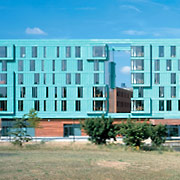Architect
Feilden Clegg Bradley
Developer
Queen Mary, University of London
Contractor
Laing O’Rourke Construction
Planning Authority
London Borough of Tower Hamlets
Click any image for a larger view
Westfield Student Village provides 995 bed spaces and facilities that include a canal-side cafe-bar and shop. The addition makes this the largest student campus in London and the only one in the capital to be self-contained.
The site was formerly a railway gravel yard. Now it creates two prominent frontages for the university: one onto the Grand Union Canal alongside the newly developed Mile End Park, the other against the elevated railway lines that connect Liverpool Street Station with East Anglia.
The £29.5 million scheme comprises six buildings which were constructed in two phases: three four-storey brick courtyards and a brick pavilion, which formed Phase 1 of the work, and two copper-clad buildings along the “exposed” public edges of the site, which formed Phase 2. The client felt strongly that this previously dismal site should be enlivened with landmark buildings. The most dramatic of these is Pooley Hall, an eight-storey building parallel to the railway with horizontal bands of oxidised copper wrapping the largest ever tunnel-form concrete frame building in the UK. Pooley Hall protects the site from railway noise.
Buildings envelop a series of landscaped spaces with distinct characters and levels of privacy, off a hierarchy of routes. The scheme provides two major exterior public spaces, one alongside the canal knitting the existing residential halls into the fabric of the campus, and the other a “village green” south of Pooley Hall, sited to benefit from early and evening light.
The canal-side building, Sir Christopher France House, is clad in vertical panels of pre-oxidised copper. The base houses communal facilities and is expressed as a timber-clad “plinth” in andira, above which floats the accommodation. The building form is perforated by a full-height cut, lined in stainless steel, which allows views into and out of the campus, a strong part of the local planning agenda which did not want a building line that made the local community feel shut out.
There are 17 different student room layouts and flats of between four and nine students to avoid any sense of institutional living accommodation. Buildings incorporate composite prefabricated en-suite shower and bathroom pods in each room, which add to the sensation of quality. The brief always had holiday lets in vacation in mind, not just to summer school academics but to tourists. The result is a double first.




