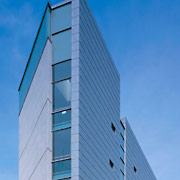Architect
MacCormac Jamieson Prichard
Developer
London Hostels Association
Contractor
Galliford Try Partnerships
Planning Authority
London Borough of Southwark
Click any image for a larger view
The high cost of housing has led to more forms of tenure. London Hostels Association is a charity providing good accommodation at reasonable cost for working people and students. Tenants range from academics on temporary posts and management seconded to Whitehall departments, to students.
The charity's brief was for a flagship project of no fewer than 160 bedsitting rooms with highquality common rooms. The site had long stood empty as a small pocket with no street frontage uncomfortably close to busy railway lines going into London Bridge Station.
The design uses the back of the easternmost building as a barrier to the railway line, clad in zinc shingles as a dramatic monolith announcing the hostel to passing commuters while at the same time protecting residents from noise. Other buildings fit in a spiral around a courtyard, effectively screening it from sound. At the front, the building elevation rises to a peak, advertising the hostel’s presence despite its land-locked location.
The courtyard landscaping by Rummey Design Associates has a pool and fountain to reflect light for the mostly single-aspect bedsits and to give enough pleasant “white noise” to hush anything penetrating from the railway and busy roads. It is a genuine oasis in a harsh urban fabric. The design includes a wooden bridge over the pool on the axial route to reception. The common areas are arranged orthogonally around a central walkway which runs across the whole building and connects all the principal common areas and the courtyard back to the entrance.
Kitchens are sited at the corners of buildings, facing towards the central courtyard and absorbing the odd geometries at these locations. A large amount of thought has been devoted to the design of the bedsitting rooms to deal with their minimal dimensions. Windows and fitted furniture were placed to suggest a light living component and a more enclosed sleeping part.




