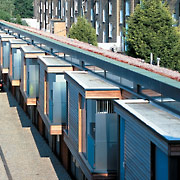Architect
Brooks Murray Architects
Developer
Lincoln Holdings
Contractor
The Barttons Partnership
Planning Authority
Camden Council
Click any image for a larger view
In 2001, Lincoln Holdings acquired this mews of 35 lock-up garages and workshops tucked between busy Prince of Wales Road and attractive St Leonards Square in Kentish Town. A proposal to redevelop the mews did not receive support until March 2003 because of questions it raised relating to privacy. With firm guidance on minimum distances between principal windows, how could you slot a development in between?
The resolution was to align the pitch of the roof exactly with what the adjacent residents see when looking at the top of their garden wall from the ground floor, so there is no loss of light or amenity. The sedum roof replaces the eyesore of shabby business premises with nominally “green space”. The backs of the new houses do not have any fenestration looking back towards the taller units enclosing them. But despite being mostly single aspect, the new houses do not feel claustrophobic. The angled, staggered balconies and frosted glass also protect the 3.6 m face-toface dimension from issues of overlooking.
The extremely constricted access made construction very difficult, with no storage space or parking. The sedum roof is supported on a steel frame onto load-bearing walls. The Welsh sandstone cobbles have also been used for the walls, and contrast in colour and texture with the expanses of Iroko panelling and steel and glass screens.
The design achieves a density of 140 units/ha - higher than many flatted developments. As such, the development is an inspired complement to perimeter blocks in the hunt for housing capacity.




