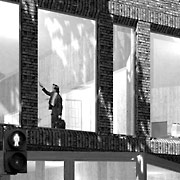Architect
Maccreanor Lavington
Developer
Green Park (Waterloo Road)
Contractor
Not yet appointed
Planning Authority
London Borough of Southwark
Click any image for a larger view
Shaped to face the historic St. George’s Circus near Waterloo Bridge and sculpted to form a gradual cantilever over the pavement, this tower of 7, 8 and 12 storeys pays its respects - but on its own terms.
The articulated volume of the building is wrapped in a unifying thick brick skin with a shifting rhythm of windows. The brick gives a monolithic quality to the building’s stepped form, underlined by an expansive brick soffit to the underside of the first floor overhang above the entrances on Waterloo Road. The building has the solidity and permanence of a heavy brick form, floating above a precious and finely detailed brass street frontage.
The brief was for a mix of commercial and residential floor space, including a proportion of affordable housing. The proposal provides a total of 62 dwellings of which 16 are affordable and 993 m2 of employment floor space.
Part of the basement, two sections of the ground floor and the majority of the first floor form the building's commercial element. The second to eleventh floors are for the affordable and market sale residential apartments (served by separate circulation systems). All apartments are laid out to maximize space and light - the sectional manipulation helps – and the majority have a terrace or a balcony.




