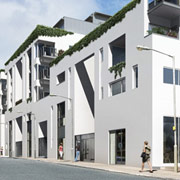Architect
PCKO Architects
Developer
Laing Homes South West Thames
Contractor
Ardmore Construction
Planning Authority
London Borough of Wandsworth
Click any image for a larger view
Point Pleasant was one of London’s industrial quarters, reflected in the design for this development of 128 residential apartments (30% affordable) and nine commercial spaces.
Steel channels and a screen wall are punctuated by openings and voids. The effect of the large openings is to stop the building being defined simply by a reading of how many floor levels it contains, thereby reducing its impact.
Apertures allow sunlight to penetrate into the landscaped courts at the rear, while living rooms and master bedrooms receive large balconies with their own sense of space behind the ‘screen wall’. This also allows the use of large windows without the feeling of being overlooked - a screen wall teeming with life.
A full basement car park under two thirds of the site created an opportunity for high quality hard and soft landscaping on the podium / courtyards. Cars, refuse and commercial servicing are all handled in a controlled basement space.
A new pedestrian link traverses the site, while a collection of cottages on the opposite corner of Point Pleasant and Osiers road was responded to by reducing the height at the corner.




