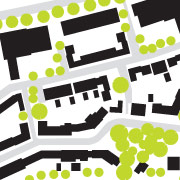Architect
Reeves Bailey Architects
Developer
Taylor Woodrow
Contractor
Taylor Woodrow Construction
Planning Authority
Colchester Borough Council
Click any image for a larger view
Colchester Garrison on the southern fringe of Englandís oldest conurbation is expected to provide 3000 new homes. Parcel O is a 7 hectare site dedicated to large family housing, tucked between two conservation areas, one the Abbey Field amenity open space. The planning approval for 131 houses and 153 flats anticipates the site to be peppered similarly with greens, a requirement in the permission that 10% of the development be left as amenity space.
Colchester planning officers were highly supportive of proposals contributing to design development. Planning consent was granted in less than 3 months from the date of registration with a minimal number of pre-application meetings for a project of this size, complexity and stature. The success can be contributed to the confidence of the developer-architect pairing, refining a range of house plans created for conservation zones which can be elevated with various local vernacular kits of parts.
Many of the house plans had featured in four schemes previously recognised by the awards, including two in Essex, Bishops Mead in Chelmsford and West Hanningfield Road in Great Baddow. This time they are supplemented by several from the Bryant national range, adapted here for Essex.
This is the largest scheme to date to use Taylor Woodrow's unique range and illustrates the developer's growing confidence to tackle the bigger urban design jigsaws. The speed of planning approval also shows how the range is now seen by more and more planning authorities as a special vehicle for delivering housing development.




