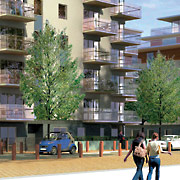Architect
Levitt Bernstein
Developer
Hyde Housing Association
Contractor
Rok Llewellyn
Planning Authority
London Borough of Southwark
Click any image for a larger view
This is part of the comprehensive redevelopment of the run-down Bermondsey Spa area to the southeast of London Bridge. The listed St James Church, built in 1829 with a brick and stone classical facade and 36 m tall spire, provides a focal point to the east, while the 7 m high railway viaduct cuts across the site to the south forming a hard-edged busy commuter link into London Bridge. Two existing 24-storey residential blocks are integrated into the development along with a 1970s six-storey slab block.
Not less than 627 dwellings are proposed across a range of tenures that include affordable rent, intermediate rent, shared ownership and outright sale, developed at an average density of 930 hr/Ha. The masterplan also provides a variety of non-residential uses including a small supermarket and a health centre with nine GPs.
Heights range from four storeys, where a quiet family mews provides a strongly residential character approaching St James, through ‘city’ blocks of five to eight storeys culminating in 10 storeys in an open part of the site close to the railway line and Jamaica Road to the north west. Here more dramatic forms create areas of different character within the overall framework. Elements and materials are both repeated and re-interpreted throughout the site. The effect is of a skilful masterplan balancing consistency and variety.




