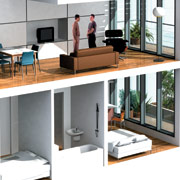Architect
ShedKM
Developer
Urban Splash / City of Salford
Contractor
Not yet appointed
Planning Authority
Salford City Council
Click any image for a larger view
Should we or shouldn’t we bulldoze? This year the Deeplish study is being revisited 40 years after it radically suggested that upgrading was better than wholesale demolition. It coincides with media outrage that terrace clearance has returned, although only in areas suffering housing market collapse.
ShedKM’s proposals for 397 new homes in Seedley and Langworthy plump for retention, the existing terraces remodelled as modern houses. Existing street frontages are retained and refurbished with brickwork cleaned and pointed and new double-glazed timber windows and doors.
It’s an area with a roofscape like the iconic credits of Coronation Street which used to define the north west. ShedKM confront this image with two sly jokes: chimney stacks become ‘chimney’ rooflights and wind turbines oust smoking chimney pots. Each roof will be removed and replaced with upgraded insulation, then recovered with slate finishes.
Outriggers are removed from the rear and elevations remodelled to include a new aluminium sliding glazing system opening at ground and first floor levels. Steel balcony structures are proposed with timber terraces to both levels, which open out onto a private courtyard garden replacing the rear alley. The design and planting of the courtyards restrict any overlooking from the opposite residential units through the use of trees and individually planted buffer zones, and the courtyard is enclosed by single storey private garages to either end.
The accommodation is completely remodelled, with living areas raised to the open volume at first floor, and bedrooms and bathrooms located at the lower level.




