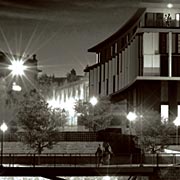Architect
Glenn Howells
Developer
Iliad Group
Contractor
Totty Construction Group
Planning Authority
Rotherham Metropolitan Borough Council
Click any image for a larger view
Rotherham has a vision for its renaissance with a charter to establish a “vibrant, re-populated and re-born town centre…marked by great buildings, great public spaces and great streets; a place for learning and living…a town with a strong economic purpose based on the quality of the environment”. A design competition was launched in 2005 by Rotherham Metropolitan Borough Council to find a preferred partner to take forward a masterplan for Rotherham’s Westgate area by Edward Cullinan Architects. Iliad and Glenn Howells Architects were selected to deliver this ‘Demonstrator Project’, a key town centre regeneration scheme comprising five sites in council ownership. Site 3 - The Old Market - is the first of the five Demonstrator sites, a former surface car park bounded by Market Street and Domine Street. The architects have worked closely with RMBC to ensure that the proposals support the charter’s aim of repopulating the town centre. Site 3 will provide ground floor retail accommodation and 44 apartments built around a raised internal landscaped courtyard. The mix of 1-, 2- and 3-bed apartments are shared between the ground floor and four storeys above. The apartments at level 4 also have terraces, and all apartments have access to the internal landscaped courtyard. The apartments are served by a single core providing lift and staircase access to all floors. The core also gives direct access to the basement car park, which provides secure parking for 44 cars and residents’ cycles. Site 3 is envisaged as a significant ‘island’ building like that of the traditional market hall. Detailing will be critical to the building’s position and presence, and the palette of materials for the external facades has been given careful consideration, acknowledging the site’s Conservation Area status. The solid elements of the Site 3 elevations will be a composite wall solution faced in white fair-faced pre-cast concrete with white dolomite aggregate, making it resemble limestone. Windows to the apartments will receive anodised aluminium frames. The materials will project economic strength, just as the charter anticipates.



