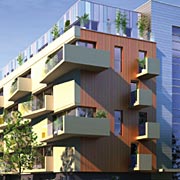Architect
Levitt Bernstein
Developer
Modern City Living
Contractor
United House
Planning Authority
London Borough of Hackney
Click any image for a larger view
Hackney recently made a bid to return to its 1995 UDP of 250 habitable rooms per hectare, part of a council strategy to force the building of more family homes. The objective has widespread support, even if the method doesn’t. Usefully this scheme demonstrates how the mix can be achieved at higher density, delivering a third of the 151 homes as family units at 127 homes to the hectare, or 410 hab rooms per hectare. Of the 48 houses, 21 will go to the council and 27 will be sold by Modern City Living, part of United House. The largest, a 3-bed 3-storey 112 m2 unit was among the first to sell, overturning the marketing strategy and vindicating Hackney.
The scheme is the final phase of one of the capital’s longest running and highest profile regeneration projects, Holly Street. Just as before, working with tenants of the existing blocks has identified a desire for traditional layouts, homes separated from streets with low-brick walls and railings, with private gardens behind buildings and parallel on-street parking. Layout is similarly familiar and legible, a pair of rectilinear blocks following the original street patterns on all fours sides with a new road cutting through the centre on a west-east route. The busy Queensbridge Road is fronted with a pair of six-storey apartment blocks, the roads to north and south of the scheme step down to 4 and then 3 storeys to respect buildings opposite and the new road is lined with 2-storey terraces facing each other. The layout is 100% legible, proven and city proof.
But expression in the buildings is less predictable. All the buildings are on blue brick plinth which replaces the yellow stock dominant in early phases, the two large apartment blocks to the Queensbridge Road have large asymmetrical feature balconies and the penthouses set back at sixth storey have coloured glass claddings. More flashes of colour appear in the soffits of entrance canopies and yellow glass balustrade to the smallest side of each asymmetrical balcony.
As is the architect’s trademark, plans underpin appeal. House types have sun spaces as part of their street frontage, providing a link between the living room and street and days when residents want it, and an additional buffer between private and public when tenants don’t. Living rooms and kitchens are discrete to avoid acoustic privacy in what are likely to be fully occupied homes.




