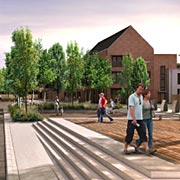Architect
Lifschutz
Davidson
Sandilands
Developer
Taylor Woodrow
Contractor
Taylor Woodrow
Planning Authority
Telford & Wrekin Council
Click any image for a larger view
This is the fifth of seven Millennium Communities, a programme initiated by English Partnerships nearly a decade ago to support Sir John Egan’s call for real change in building practices within normal market conditions. Telford is perhaps the most normal of the markets to be tested. It is not part of a metropolis. It is not earmarked for a doubling of its population. It is not reviving an economy in transition. It is an urban extension a mile or so north west of Telford town centre of some 37 ha of ostensibly greenfield land – in reality, pockmarked by mineshafts and spoil heaps abandoned so long ago that nature has reasserted herself.
Since the first competition at Greenwich, housing layout has begun to move away from organic irregular blocks inspired by Poundbury towards the geometric patterns which underpin the legibility of Georgian streets. The urbanity of this layout is at its most intense in phase 1, proposed as the ‘civic area’, which uses some straights, rectangles, squares and gentle curves to create the familiar hierarchy of main streets to the edge of perimeter blocks and subsidiary streets within, big buildings on main roads and smaller ones behind. The density is urban at 54 homes to the hectare, a balance of 58 houses with 45 apartments contained in four blocks positioned at key corners.
As with Millennium sites, tenure is blind but the surprise here is that all properties have been built to achieve the Housing Corporation’s space standards, a first for volume building, in part part to protect the tenure blindness and in part to ease standardisation of construction. The seven house types all put services and circulation to one side of the plan so that services can be stacked vertically, including flues to avoid the usual ungainly protrusions through the façade, and the remaining floor plates left simple and unrestricted for potential adaptation. Elevational treatments are independent of the construction carcass, so that brick, timber and render can be swapped according to context.
The urbanity of the layout includes a spine road tempered as a tree-lined boulevard with parking on street between trees and in garages between the pairs of 3-storey houses raised up from street level to give them more height and privacy. A new civic square has a retained mature monkey puzzle tree framed by timber decking at is heart. Thejudges warmed to a modernity that feels familiar.



