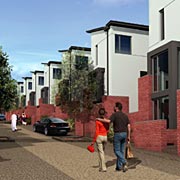Architect
OMI
Developer/base Contractor
Artisan Construction
Planning Authority
Rochdale Metropolitan Borough Council
Click any image for a larger view
Terraced housing in northern industrial towns frustrates the housing need of families. The 2-up, 2-down plans, the lack of any private quality space outdoors and houses opening directly onto the street contribute to their unpopularity. But in pulling them down we need new models which at least meet the aspirations of those who reject what they replace. The consultation exercise undertaken by Oldham Rochdale Partners in Action and its preferred developer BASE – Barratt Urban Regeneration and Artisan – is about testing the parameters of design to perfect new models for the East Central Rochdale pathfinder. No other procurement method was likely to have produced OMI’s three house types for an initial phase of 25 family houses which went on site in April 2007. Later phases will also include apartments and the provision of public amenity space.
The main group of houses consists of large 4-bed houses (type B) that sit back-to-back with smaller 3-bed houses (type A), with a plan arrangement that allows them to be easily linked together to accommodate larger families. They are courtyard houses where the main living areas are grouped around a private external space with glazed screens that can be slid back so that inside and outside can work together. They resemble tall town houses with their fronts dominated by two-storey bay windows. This element is seen to have strong associations with traditional terraced housing and has the benefit of allowing views up and down the street for surveillance. An additional 4-bed house type (type C) has also been devised in response to the constraints of the shallow plot depth of the existing street network.
The fronts of houses are set back from the pavement line and are protected by brick bin stores or low walls that define external buffer spaces onto the street. A clear definition between public and private realms was seen as an important factor, as was the need for level access (which proved difficult on such a steeply sloping site). Elevations give life to the public realm with their balconies, threshold areas, bay windows and entrance steps helping people interact.



