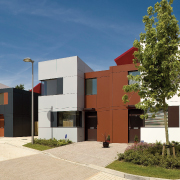Architect
Rogers Stirk Harbour + Partners
Developer
George Wimpey
South Midlands
Contractor
Taylor Wimpey
Planning Authority
Milton Keynes Partnership
Click any image for a larger view
The practice whose founder famously argued that a continental street life of sipping coffee would help stem urban sprawl now has a mainstream residential commission built. The location, a suburban site at the edge of Milton Keynes, is the same old tea with two sugars, but the homes create a rush of palpitations.
Oxley Woods is one of the most progressed Design for Manufacture sites, English Partnerships' 2005 competition to review build cost and process. The focus encompassed lean construction, sustainability and more home for your money. Savings come from things that the residents don't see. So lightweight super-insulated timber-frame cassette panels made on site in the back of an artic halve the weight of concrete poured for footings.
What no-one will ever overlook is the coloured rainscreen cladding. This is Trespa, a smooth non-porous board with a 60-year design life preferred to render. Instead of settlement or shrinkage cracks and later repainting or re-rendering, when it comes to maintenance, residents will probably turn to a window cleaner to wipe down their walls for a spring clean. But just like cars, white looks like it will need more wipes to avoid the 'also available in white' graffiti.
The board gives precise junctions and offers a way of detailing rain water goods out of view. The architects also worked with utilities to agree how metre boxes can be built into the fašade and accessed through a hatch, helping to maintain the smoothness of the elevations.
Corner-turning windows are key to good urban design and internally they contribute to the ambience of a home flooded with daylighting. The hall and stairwell are lit from above, and crowned with an emblematic 'ecohat' which is part heat recovery system recycling warm air rising, part solar panel to boost performance: optional extras include solar water. The ecohat's working parts are accessed through a hatch in the bathroom for safe maintenance.
Wet trades have been avoided, footings and brick upstand aside. Glass splashbacks replace tiling in the kitchen and showerproof panelling is used in the bathroom. Specification choices are explained through a visitor education centre, part of a process of introducing potential purchasers to the design's unfamiliar elements by stressing advantages over common practice.




