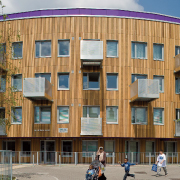Architect
Cartwright Pickard Architects, B & C Architectes
Developer
Octavia Housing and Care
Contractor
Como Homes
Planning Authority
London Borough of Hammersmith and Fulham
Click any image for a larger view
Tough site. A crescent sandwiched between the back gardens of small houses and a massive blind brick wall topped with the upper floors of Shepherd Bush's new £1bn Westfield shopping mall.
The response is 8 thin fingers of housing abutting the brick wall at right angles. The shortest two blocks align with the gable ends of existing terraces and are family houses for rent. The other six blocks are maisonettes and flats at three, four and five-storeys. An access road runs between these fingers and the back gardens of the existing houses. The new development's car parking bays are set under a line of new trees screening this access road.
Block alignment is mostly north-south and each home is dual aspect so many enjoy morning and afternoon sun in spite of the mall wall. Blocks face each other across a mews, with hard landscaping and a "copse" of single tree species, one all pine, another all eucalyptus. The young trees can't yet soften noise bouncing off all the hard surfaces.
Four 4-storey blocks have private rear gardens so three-bed maisonettes even have a shed, a rarity in inner London. Flats have balconies, one to each aspect and upper floor maisonettes have roof gardens either notched into the building line or terraced over cantilevered apartments which shelter like porte-cocheres. This is a bold feature, the soffit boarded in dayglo colours, so residents know their homes as "the orange one in Gascony Mews", the French in tribute to a competition pairing English and French practices, an entente cordiale made fruitful by an NEC construction management contract retaining the architects.
There are 78 homes in total, 33 part equity and 45 for social rent including for families living above ground and sharing a common access. The use of two stair cores in each of the four-storey blocks to serve three units off a second-storey landing - two maisonettes and one apartment - strikes a balance between risk and inconvenience with the lack of lift making service charges affordable.
Exterior walls were craned in as light steel frame cassettes containing fenestration and interior finishes and faced with a larch rainscreen installed from a cherry picker. Swift construction is credited with helping to finance the scheme's gas-fired CHP providing low-cost heat and power to residents who also have interface units to monitor usage, one more bonus in a well appointed scheme.




