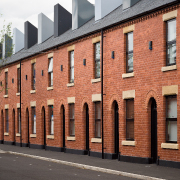Architect
Shed KM Architects
Developer
Urban Splash
Contractor
Urban Splash Build
Planning Authority
Salford City Council
Click any image for a larger view
This Project Award winner from 2005 had at first proposed modernisation of 16 Edwardian terraces of 2-up, 2-downs in Salford's Housing Market Renewal area. But VAT's pressure on project finances drove a redesign after advice from HMRC that retaining just the fašade, the homes' defining feature, would classify the scheme for zero rating.
Repointed pressed brickwork has been scrubbed of paint, stripped of any stone cladding and jet washed with water to leave a fiery orange glow. Porches have been removed for level access and new fuller height doors and matching black windows hint at the contemporary interiors.
New houses are built to the originals' dimensions. Outriggers, back yards and the notorious lanes between have gone. Each pair of terraces is now connected with a podium car park spanning the full distance between back building lines and daylit beneath through grilles which beat a path between properties. First floors open to a decked garden terrace, and units are screened from neighbours laterally by bamboo-filled planters while back-to-back views are obscured with planters fencing off the private from communal.
One variant on the new two-bed houses has a kitchen diner at first floor and sitting room contained within a mezzanine in the roof; another puts the kitchen at mezzanine level. These are staggered in the terraces so the one variant never backs onto the same, again dealing with the short distance between principal windows, here a full height sliding door. A third larger house variant book-ends each terrace, reducing the programme from 385 houses to 349, many sold through English Partnerships' First Time Buyer initiative.
Prefabricated bathrooms are compact wet rooms with a bath recessed into the floor and covered with a timber hatch. The bathroom separates two double bedrooms, the one at the back of the house with a door opening into a narrow lightwell cut into the terrace above, the rest of the bedroom's walls being blank walls lining the garage.
Top lighting also illuminates the mezzanine with a GRP 'chimney' which encases a roof light fixed to the roof where a chimney would have been. So where smoke once plumed upward, light now shines in, a sly metaphor for the reversal of energy use. It also symbolises a reversal of fortune for these once condemned terraces.




