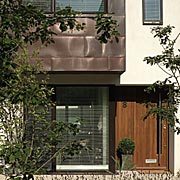Architect
Julian Cowie
Developer
London Wharf
Contractor
London Wharf
Planning Authority
London Borough of Islington
Click any image for a larger view
Rocketing residential values in boroughs like Islington are driving even thriving light industries to cash in and move on. So a garage for crash repairs has relocated, but the site is still bound on two sides by industrial premises which may soon follow but for the moment a high boundary wall blocks light from the east. This complicated the choice of 14 townhouses for redevelopment, a common failing of the narrow and deep plan form to get enough daylight into the ground floor.
The architect countered this by punching a three storey light shaft vertically through the centre of the house so that a dining space in the middle of the ground floor is toplit naturally from a roof light. The dining area is mostly double-height, the soffit of a bedroom on the second floor forming the lightwell. A reception room at first floor is galleried to the double height space and also enjoys the daylight.
The townhouses are laid out as a single unit, a terrace of four and a terrace of nine. Building frontages have modulated depths, the pronounced clad at first and second storey in copper with the recessed in white render Ė the division is in line with the internal partitioning of spaces. This dark-light contrast visually separates the line of houses and gives each a distinct presence, a psychological counterpoint to three storeys of party walls, a recess between buildings at second storey for a balcony enhancing the impression. Another bedroom on the same storey to the back of the house is also served with private outdoor space, a more substantial terrace.
The ground floor living space opens into a walled garden, allowing the space within the home to be opened up in fine weather. The kitchen goes to the front of the house and the utility goes up a floor to the first storey, a rational choice as it puts the washing machine closer to bathrooms and bedrooms.
Treads and risers in precast concrete staircases are capped in walnut and structural glass encloses the stairwell as a fire and acoustic break while flooding the stair with daylight. Itís typical of intelligence shown throughout not just in the concept but in the attention to detail.




