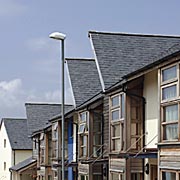Architect
Lacey Hickie Caley
Developer
Devon & Cornwall Housing Association with Midas Homes
Contractor
Midas Homes
Planning Authority
Plymouth City Council
Click any image for a larger view
Gun Wharf was a 1950s council estate in one of the country’s 39 most deprived neighbourhoods, which became one of the first projects under New Deal for Communities. Plymouth CC teamed up with Devon & Cornwall Housing Association and began to build a delivery team. This included the Devonport Regeneration Agency, the South West Regional Development Agency and Midas Homes. Lacey Hickie Caley Architects were also selected, in part by community representatives.
The scheme is built tenure blind and comprises 99 units, of which 35 are for private sale, 46 for social rent and 18 for shared ownership. The narrow rectilinear 2.3 hectare site is awkward, with a steep gradient, access only from Queen Street at the top end, a small beach and pier at the bottom. Another challenge are the 10ft high boundary walls running the full length of the site on either side to secure MOD activities.
Resident consultation had established aspiration for an environment owned by pedestrians, so the masterplan has a shared surface for cars, pedestrians and bicycles, with radial routes leading from a central circus. Despite the tight site, the road layout provides two entrances/exits from Queen Street. The central circular space incorporates an amphitheatre.
This a designated Homezone, so vehicle speeds are capped at 15mph and streets are laid with reconstituted granite and aggregate setts. Robust planters are dotted throughout the site, with cobbled nibs and ground level stone bollards acting as decorative passive traffic calming. Car parking, aside from one overlooked rear court, is on street in bays delineated by granite setts which are angled to terrace frontages. Being among the first completed Homezones, this was among the first the judges had seen and were impressed, although the development team warned that they were adding features to slow speeds at the accesses.
Elevational materials are specified to be hard wearing given the location. An extra storey and distinctive turret units mark both entrances to the site and the circus end of Cornwall terrace, which leads down to the water. Judges remarked on the high quality of the stonework throughout, but were less sure of the cedar cladding’s ability to weather evenly when exposed to a seafront. Seventeen families who used to live there have since returned to live at Gun Wharf, testament to how the high quality redevelopment has removed the stigma of a once blighted location.




