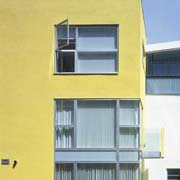Architect
Mary Thum Architects
Developer
Cube City Properties Ltd
Contractor
Mansell Construction Services Ltd
Planning Authority
London Borough of Camden
Click any image for a larger view
It's one of those development proposals that could have gone so wrong. The alley called Great Turnstile linking Lincoln's Inn Fields and High Holborn has always been much used, too often as an illicit toilet. The local authority defines the issue as 'recess pests', drunks and drugtakers who exploit recesses in building lines. The plan was to convert a commercial approval to residential and sell one-bedroom apartments to the lawyers synonymous with the area in need of a pied-a-terre. Could they be convinced to buy into a location they knew as a stinking alley?
Camden's officers thought the best way to design out anti-social behaviour would be to design out any recesses. The architect wanted a set back to widen the alley to a lane with improved sightlines up and down. The latter argument finally won the day, although with concessions such as CCTV.
The scheme of seven 1-bed, two 2-bed, 4-bed duplex penthouse and ground floor offices uses a pair of projecting blocks and a central stairwell faced with profiled glazing for daylighting which also helps reflect light onto the alley at night. The gap between the blocks also lets daylight in. Commercial premises at ground floor wrap round the lift core and the stairwell and the offices have a small courtyard which lets some natural light and air in. The stairwell relies on a series of refreshing details, such as stainless steel mesh separating each leg of the staircase, and fibreboards to baffle sound which are profiled with notches in the same way as walls in concert halls.
All 1-bed and 2-bed apartments have balconies, the glass and rendered south-facing ones projecting towards Lincoln's Inn Fields over the alley have semi-opaque glass bases which light below. The 2-bed apartments have enclosed balconies on the other side of the block. Each home has a lockable store room in the basement.
The developer bought the penthouse and moved into it with architect wife Mary Thum and their family. It has four bedroom suites, each with balcony and above those is a 90 m2 kitchen-dining- living space with lightwell and south-facing views across the treetops of Lincoln's Inn Fields.
So did the gamble over the alley come off? The developer sold all nine flats in four weeks, the alley is transformed and Camden is working with the architect on environmental improvements to reclaim it from the pests for good. And the pair live in a light-filled erie over central London.




