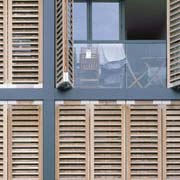Architect
Glenn Howells Architects
Developer
Urban Splash
Contractor
Urban Splash
Planning Authority
Manchester City Council
Click any image for a larger view
Burton Place is the third scheme round the Britannia Basin in Manchester's Castlefield area to win a Housing Design Award for Urban Splash. It is the first winner to come out of Urban Splash's appointment of Glenn Howells Architects to masterplan later phases around earlier schemes such as Timber Wharf, the 2003 winner where the developer has moved office.
Two new pedestrian lanes running north to south and east to west make a T at the spectacular nine-storey glazed atrium of Timber Wharf, which is now faced by a pair of urban blocks. MoHo, Urban Splash's volumetric apartment block is half of the eastern block and Burton Place half of the western block. Burton Place responds to this context of glazed medium-rise.
The long narrow block form is subdivided into four sub-blocks separated by vertical circulation in three narrow fully glazed slots. The four blocks are built in steel frame and highly insulated panels between the fenestration are faced with horizontal iroko boards. The iroko continues across recessed balconies which are hidden behind louvred shutters. Because the shutters were made in a joinery shop and the panels applied on site by a separate contractor, the construction shows great skill in aligning both. The louvres design out net curtain variants that proliferate where privacy is compromised.
The pleasure of the shutters is best experienced within the apartments. A bi-folding door system lets you concertina the glazed fenestration aside and extend the living room onto the balcony, faced with a glass balustrade. During the day the louvred shutters can be flung open to let in light but when life indoors would be exposed to the gaze of apartments opposite, the louvres can be pulled across to enclose the balcony. Some flats have a louvred balcony to bedrooms where residents will be able to enjoy fresh air from behind closed louvres in bed on a muggy night with windows open to let in breezes, or breakfast on the balcony reading the papers.
The scheme follows Manchester planning guidance by minimising the number of one-bed apartments. Among the 90 apartments, all those with two or more beds have built-in study desks and a sliding partition allows the second bedroom in some to become a study next to the living room. Other features include hold-open doors so that daylight spreads through flats and dedicated recycling bins in the kitchens.




