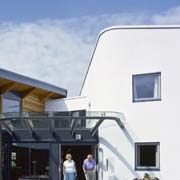Architect
Penoyre & Prasad
Developer
Brunelcare
Contractor
John Sisk & Son Ltd
Planning Authority
Bristol City Council
Click any image for a larger view
Colliers Gardens houses the elderly in an institution that makes them feel they still live at home. It is run by Brunelcare, a Bristol RSL which has a development programme for 600 new sheltered units across the city. It wanted a flagship scheme of 50 extra care flats to raise standards. It achieves it with a layout created by the architects to eschew cloister or atrium types in favour of a 'garden village'.
The big idea with Colliers Gardens is that residents live in flats in spurs leading off a two-storey spinal circulation route - the more bodily able residents live upstairs. This is the 'high street' where you find facilities such as hairdresser, launderette and health centre as you follow its deliberate twists and turns. The site rises by 1.5m front to back and this is incorporated as series of terraces connected by 1 in 20 ramps, again adding to the organic character associated with streets rather than corridors. There is strong signage just like in any high street, here in both English and Cantonese to accommodate Bristol's ageing community of merchant navy families of Chinese descent.
One reason to play along with the high street conceit is that its walls are lined in external materials of coloured render and rainscreen timber cladding, applied to structural blockwork beneath. Leave the high street for the short spurs of apartments and suddenly there is fitted carpet and wallpaper which mimics a hotel. Besides the obvious pleasure residents have in relating to the design, there is a practical benefit: the high street device offers more stimuli to those whose failing minds would be 'lost' in indistinguishable corridors.
The site is almost entirely wrapped in back gardens. Areas around both the individual flats and communal areas have been richly landscaped with residents able to spill out from apartments through patio doors.
A healthcare facility next to the front door, the only access to the scheme also serves non-residents drawing the local community in. A large communal lounge next to the facility, its glulam frame expressed within its double height, makes this end of the 'high street' a good place to entertain visitors and make new friends. This is evident in the clusters of animated souls who chatter and chuckle round coffee tables, so different from the television-numbed gawpers found in some care homes.




