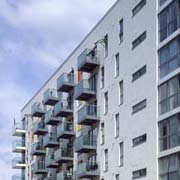Architect
Jestico + Whiles
Developer
East Thames Housing Group
Telford Homes
Contractor
Telford Homes
Planning Authority
London Borough of Tower Hamlets
Click any image for a larger view
Limehouse Cut was on the hopeless side of the East India Dock Road until now. From the huge balconies that stud the façades of four blocks comprising Abbotts Wharf, there are panoramic views of Canary Wharf and its wealth spilling out towards the canal lined with industry on which these pristine white new apartments are built.
In the opposite direction you can see over crumbling buildings to Burdett Park: demolition will shortly blast a direct route through across Stainsby Road to Abbotts Wharf. A pedestrian route leads across the scheme's stepped central plaza, passing a ground floor of commercial units set round new moorings in anticipation of when traffic headed for the canal towpath will sustain a cafe or similar. The first barge pulled up at the moorings in June to show how the area's rehabilitation has begun.
The plaza splits 201 homes into two pairs of secured blocks accessed past a concierge sat at the corner facing the public plaza and guarding private ones within. The southern most pair are five and eight storeys, the smaller block containing ground floor apartments and two layers of maisonettes above for rent. The eight-storey block combines market rent and shared ownership, or is it social rent and shared ownership? It is impossible to tell from the specification. Elegant glass and steel balconies don't disappear on affordable units. The scheme reconciles market sale and affordable perfectly.
A second eight-storey block mirrors the first across the pubic plaza and this too is a mix of key worker, market rent, shared ownership and market sale. Only the 7 m long glass balustraded balconies on the final 13-storey tower signify this block is outside the regime of grant and cost plans. The tower sets a benchmark for private outdoor space, while the way the scheme seamlessly mixes 101 market-sale units with 100 other tenures sets another.
The scheme is sharp witted throughout, using stainless steel handrails in the stairwells only to the fifth floor, the level at which most people switch to taking the lift, thereafter relying on a cheaper painted handrail. Elevations use a very small number of components, the ocean of white render enlivened by identical balconies positioned irregularly and small vivid render panels in orange, yellow and puce.




