York Way
Number/street name:
York Way Estate
Address line 2:
City:
London
Postcode:
N7 9QB
Architect:
MaccreanorLavington
Architect:
Erect Architecture
Architect contact number:
2073367353
Developer:
City of London Corporation.
Planning Authority:
London Borough of Islington
Planning consultant:
Stantec
Planning Reference:
Date of Completion:
09/2025
Schedule of Accommodation:
17 x Studios, 25 x 1 Beds, 21 x 2 Beds, 25 x 3 Beds, 3 x 4 Beds
Tenure Mix:
100% Social Housing
Total number of homes:
Site size (hectares):
0.94
Net Density (homes per hectare):
97
Size of principal unit (sq m):
108
Smallest Unit (sq m):
40.9
Largest unit (sq m):
124
No of parking spaces:
10 accessible resident parking spaces included in existing parking garage, 4 City of London maintenance parking bays
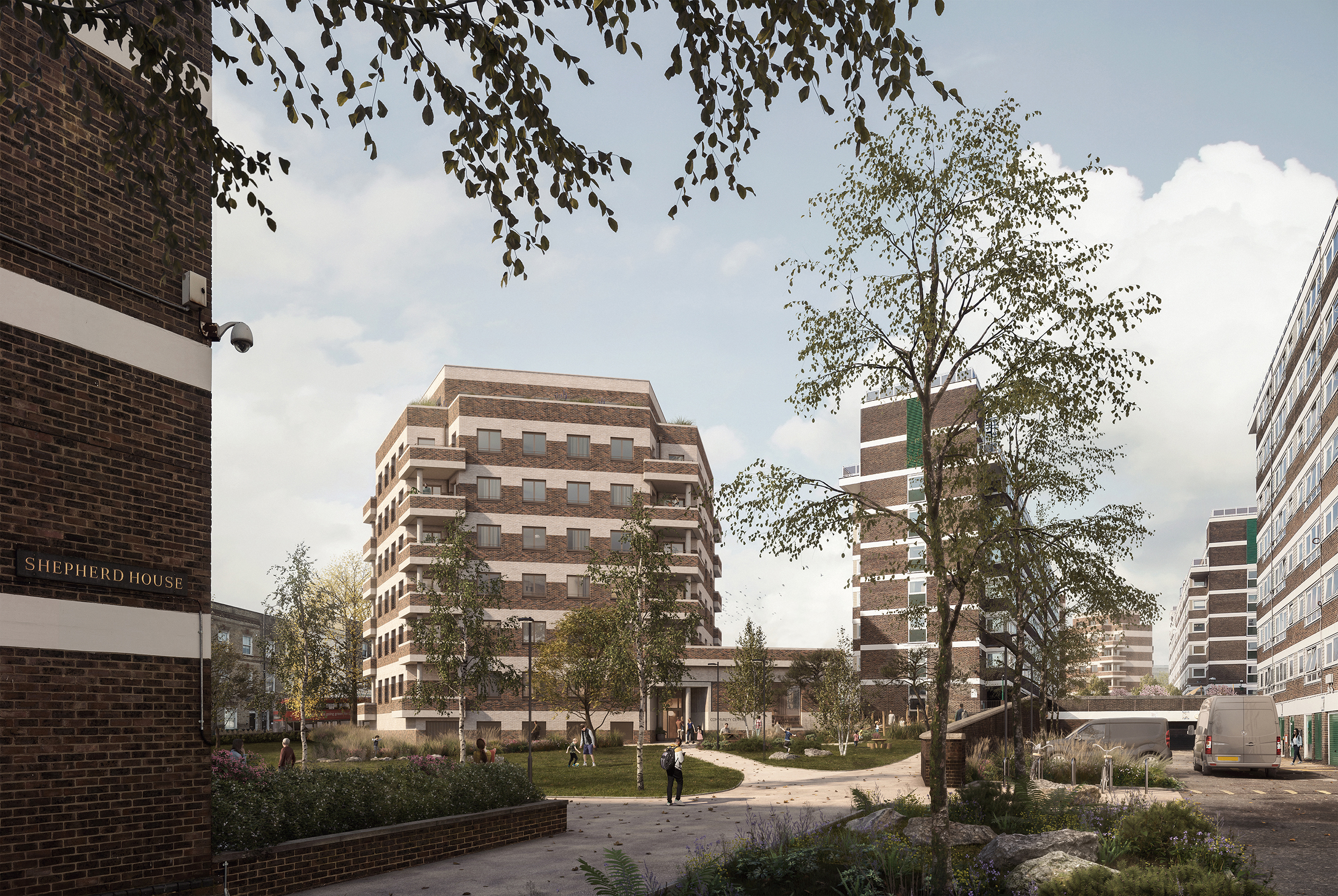
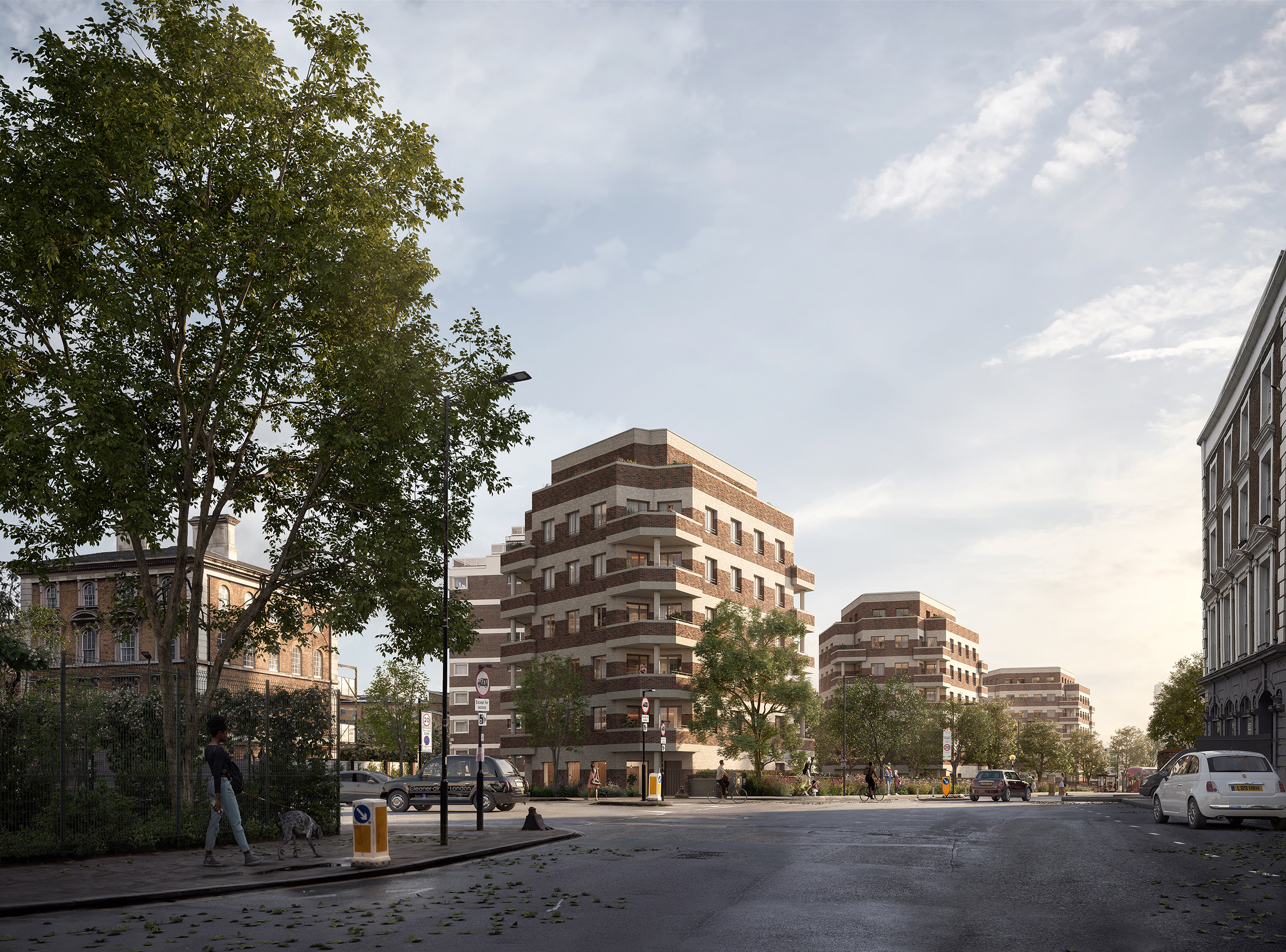
Planning History
The City Corporation is reviewing opportunities on its estates to deliver new homes to meet local needs for affordable housing. Residents were engaged with throughout the design and development of the project and a Resident Steering Group (RSG) assisting in the development of a ‘residents design brief’, forming the starting point for proposals. We worked closely with the London Borough of Islington Housing Team throughout the planning and development process to ensure a consistent vision for the provision of new homes and suitability of the allocated 50% of social homes that are built for residents on their housing waiting list.
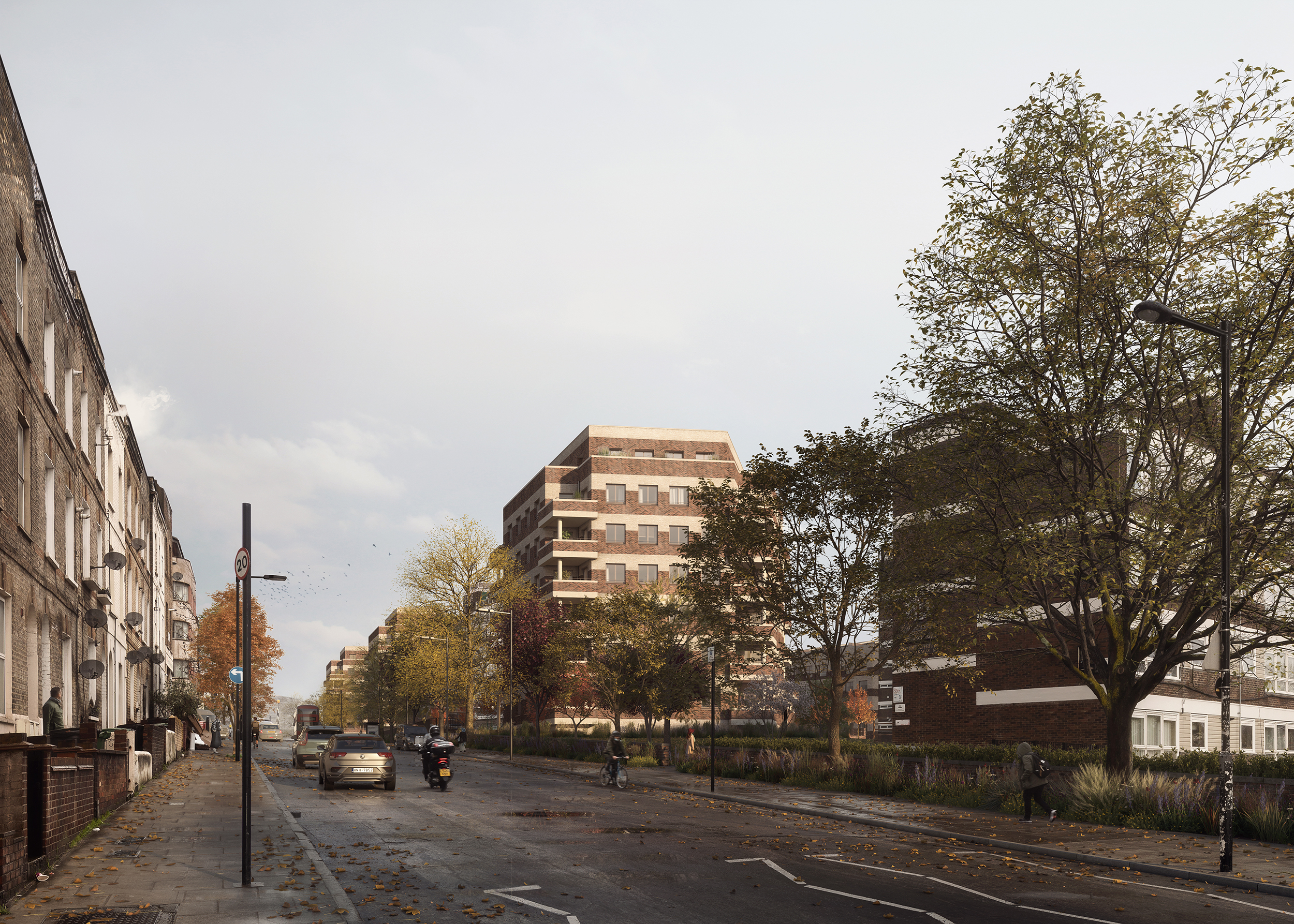
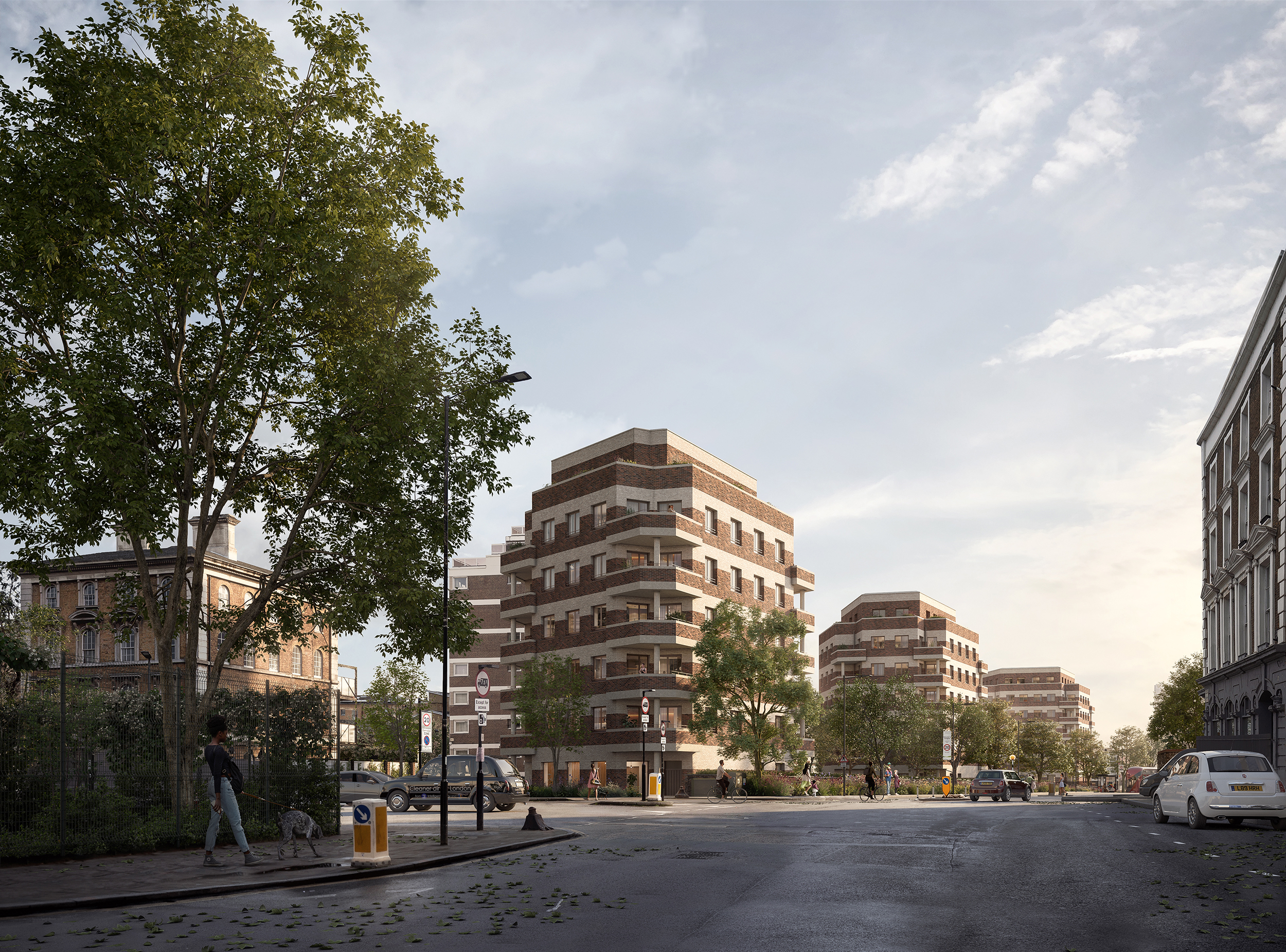
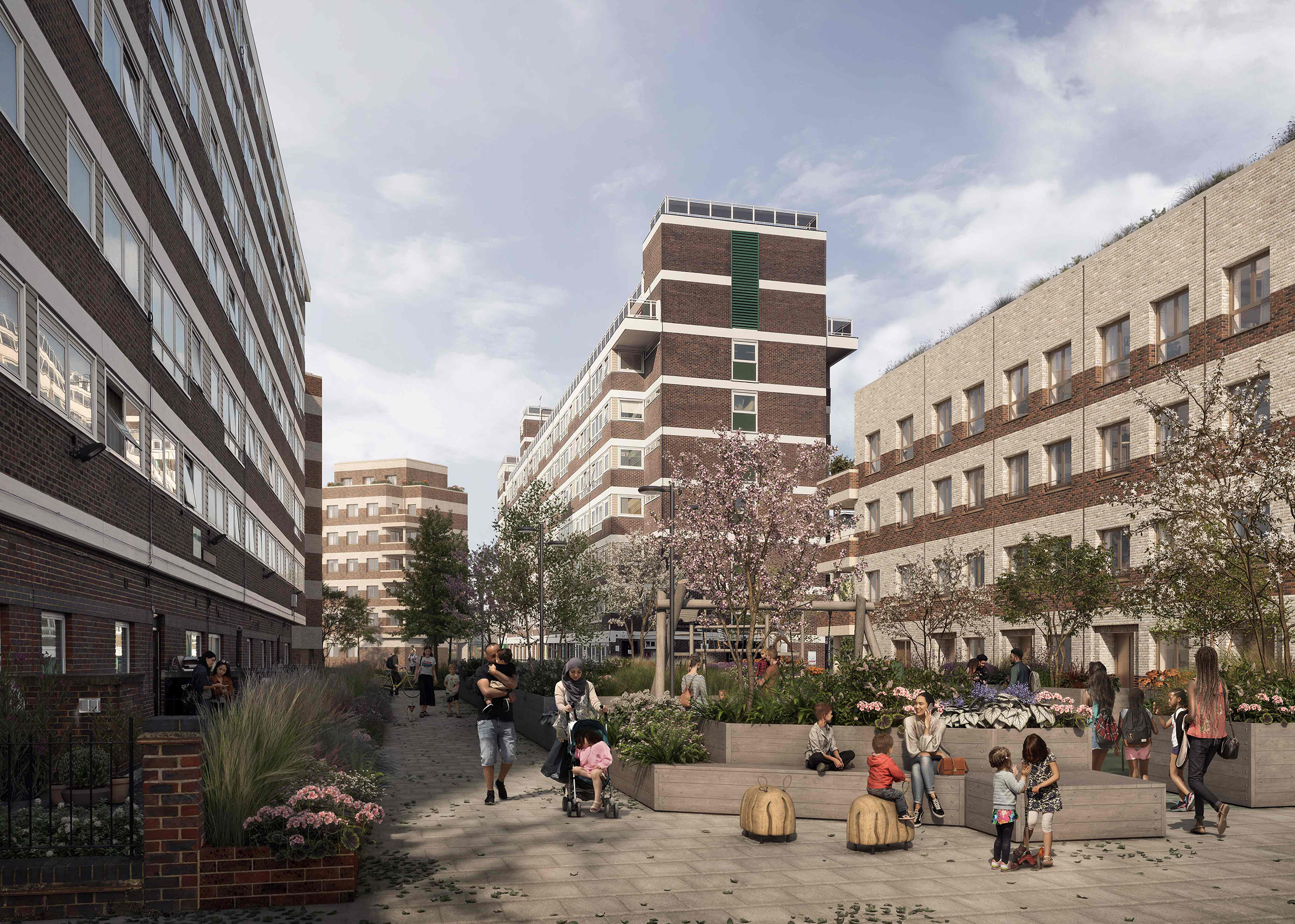
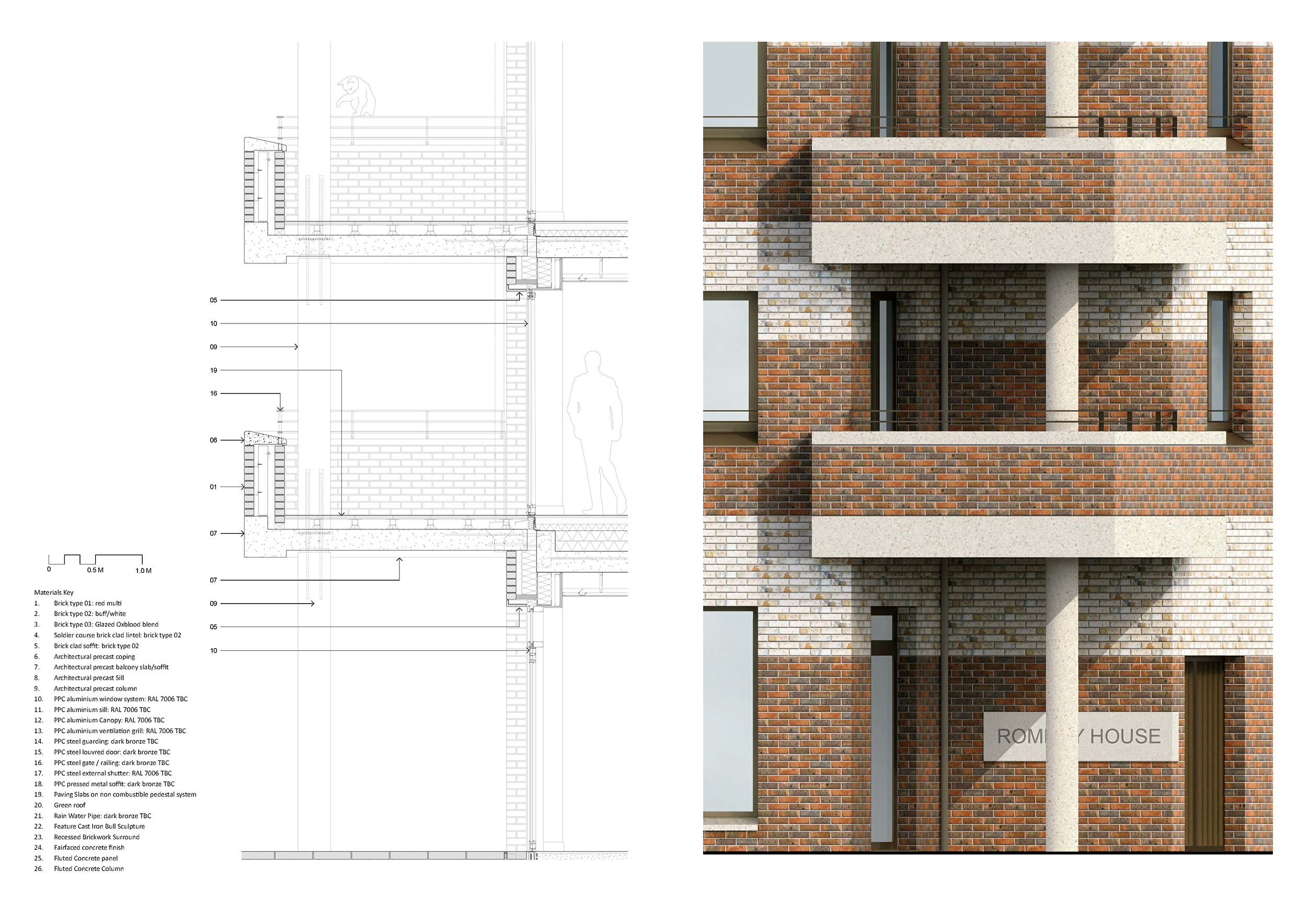
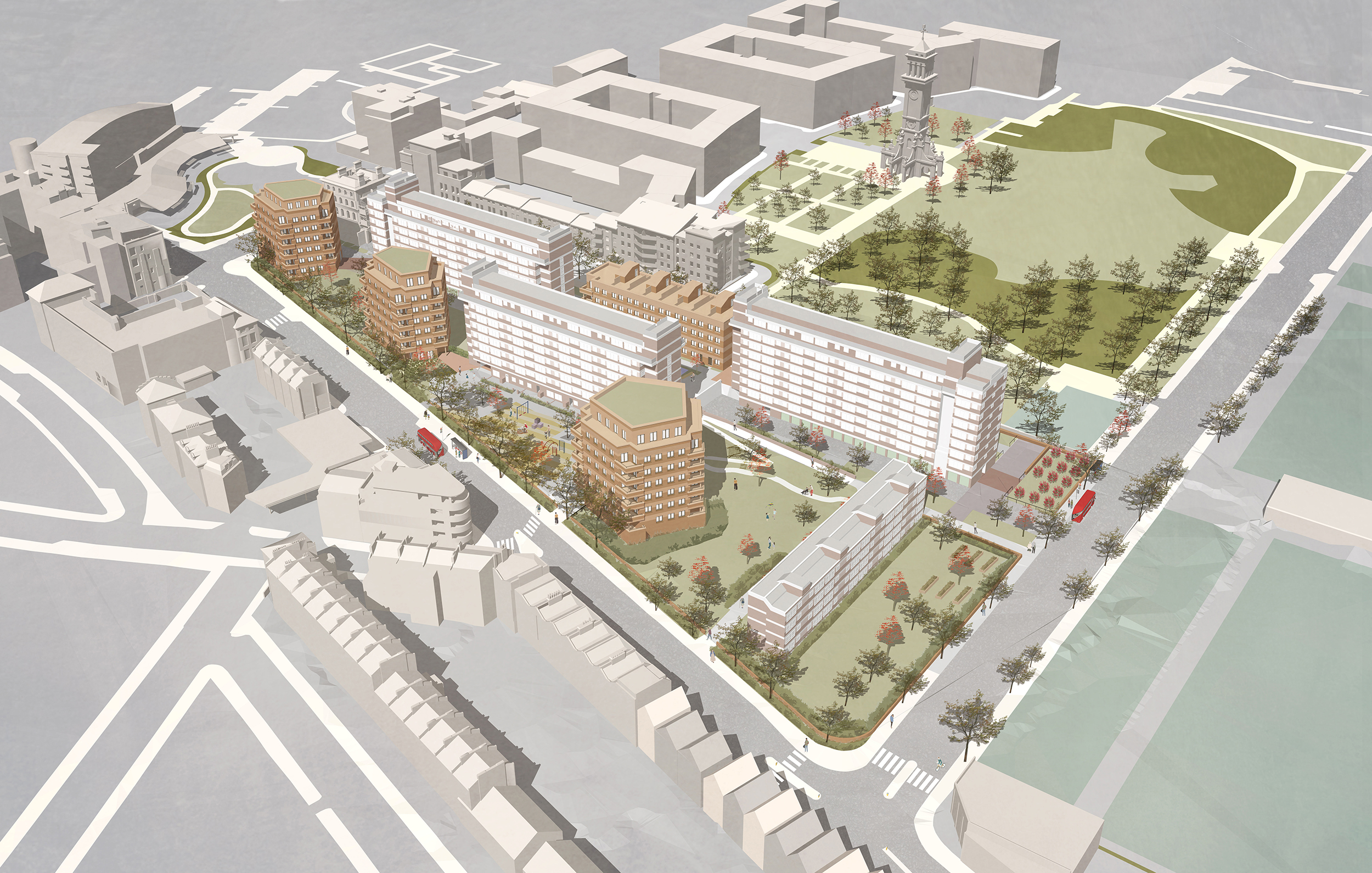
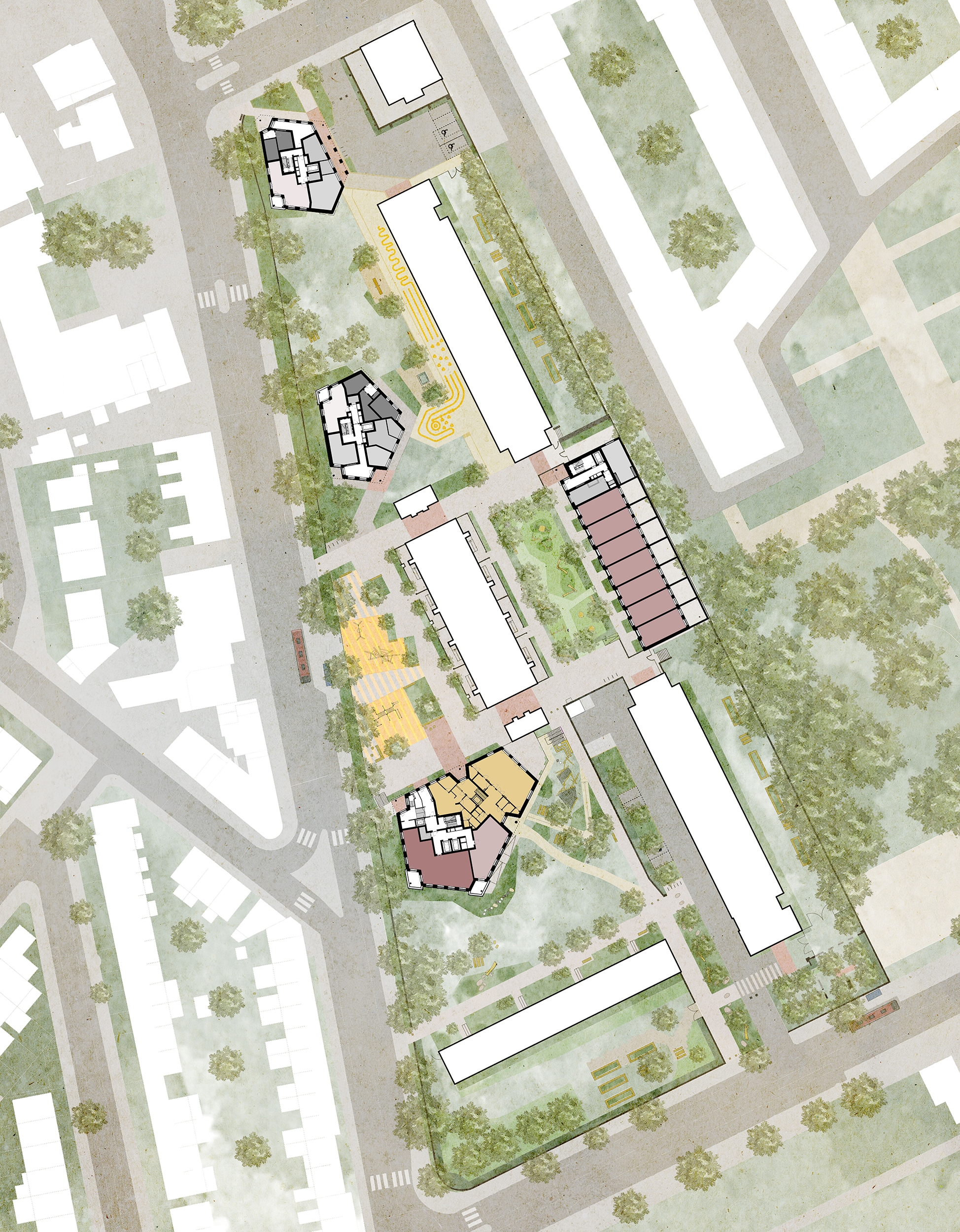
The Design Process
The existing York Way Estate consists of four residential blocks and single storey community centre. The current landscape is predominantly characterised by informal open grass areas and hard landscaped areas dominated by parking and vehicular access. The greens are currently well used and the position of new buildings respects the existing residents access to daylight and long views.
Three ‘Villa’ buildings are set within the greens along York Way. Private balconies are inset on the outer corners overlooking the greens. A new terrace building encloses the podium along its eastern edge creating a protected courtyard. This building consolidates the larger family homes as stacked maisonettes creating as vibrant social heart with door-step play.New play spaces of differing characters are proposed on the podium to the east and west of Kinefold House. Overground parking has been consolidated into the existing lower ground car park, increasing enjoyable amenity space for residents. The proposed buildings are designed to respond to and compliment the language York Way Estate, while being contemporary in their material and expression. We are interested in the expression of residential architecture built in the same period of the estate. The buildings will primarily be made of brick; a robust, timeless material which is a prevalent material to the local area and used throughout the Estate. The use of the same brick types across all new buildings will provide continuity and coherence to the differently configured building forms, allowing them to be read as a family. The rigorous order and articulated brick façades provide a high quality and durable architecture with simple, crisp detailing which ensures the buildings will mature gracefully, become richer and look better with time.
Key Features
This estate-wide regeneration incorporates fundamental landscaping from Erect Architecture, which celebrate and enhance the existing open character of the estate, maintaining views along York Way and framing the much prized open lawns.At the centre of the estate, the currently underused car park podium will become an exciting place to meet, socialise and play. Soft planting and trees, as well as new play and fitness equipment, will be introduced to create different spaces for fast and slow activities.
 Scheme PDF Download
Scheme PDF Download







