Y:Cube Mitcham
Number/street name:
Clay Ave and Woodstock Way, Mitcham
Address line 2:
City:
London
Postcode:
CR4 1FU
Architect:
Rogers Stirk Harbour + Partners
Architect contact number:
Developer:
YMCA London South West.
Contractor:
Insulshell by SIG
Planning Authority:
Merton London Borough Council
Planning Reference:
15/P2622
Date of Completion:
Schedule of Accommodation:
36 x studio apartment
Tenure Mix:
Social rent
Total number of homes:
Site size (hectares):
0.12
Net Density (homes per hectare):
279
Size of principal unit (sq m):
26
Smallest Unit (sq m):
26
Largest unit (sq m):
26
No of parking spaces:
0
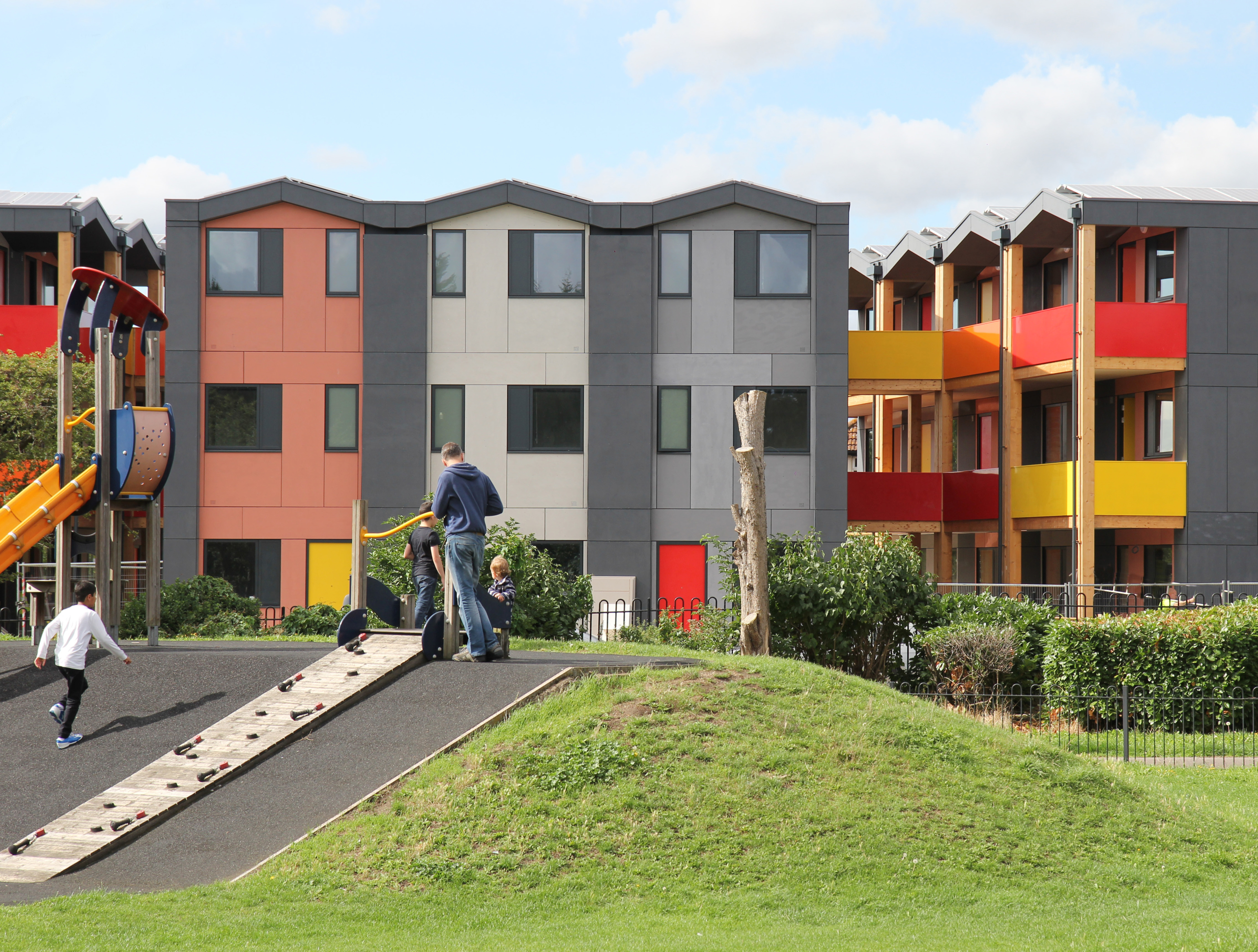
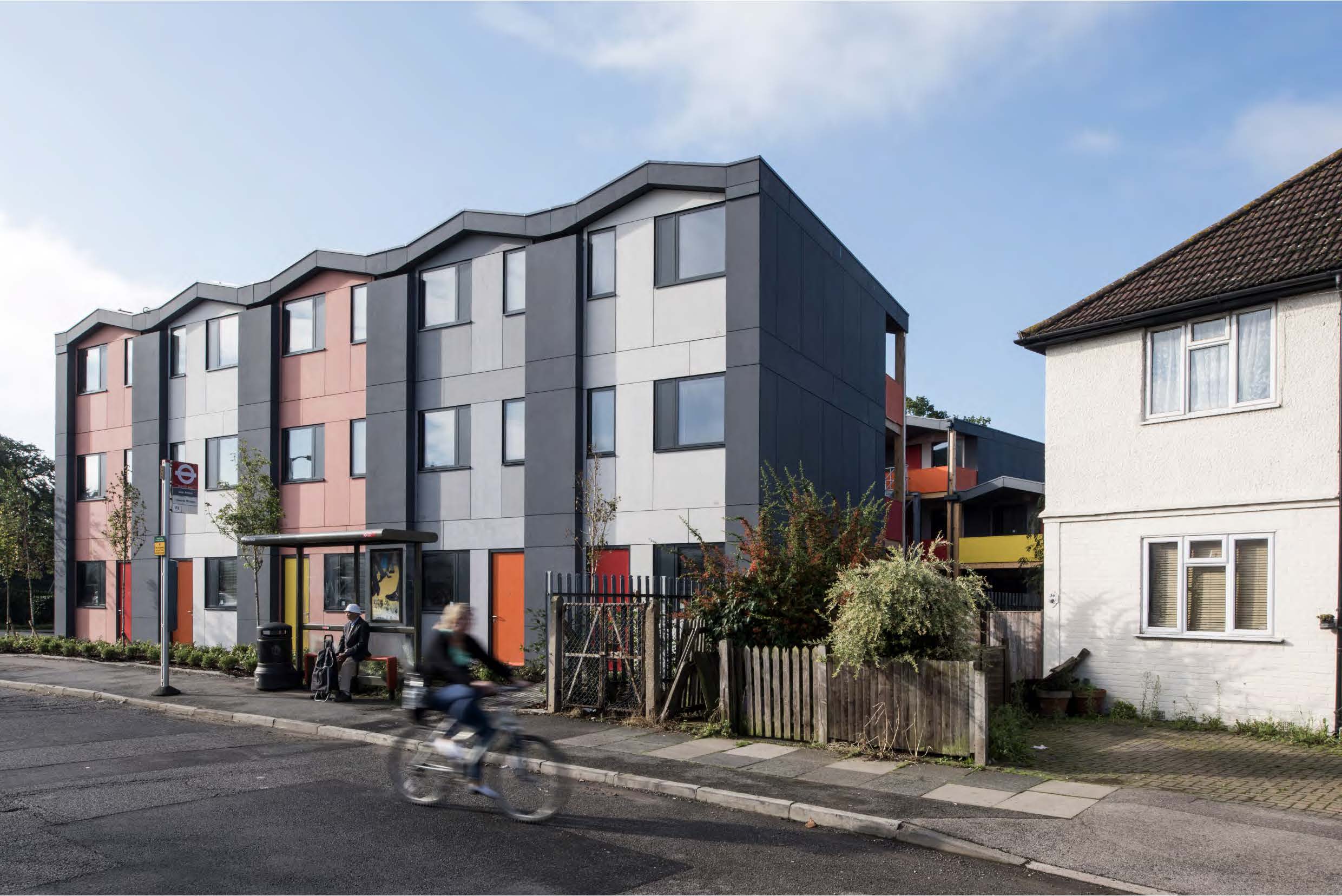
Planning History
Y:Cube was submitted to Merton Council for permission in 2014, discussed at meeting on 21st August 2014 and received final permission on 27th February 2015.
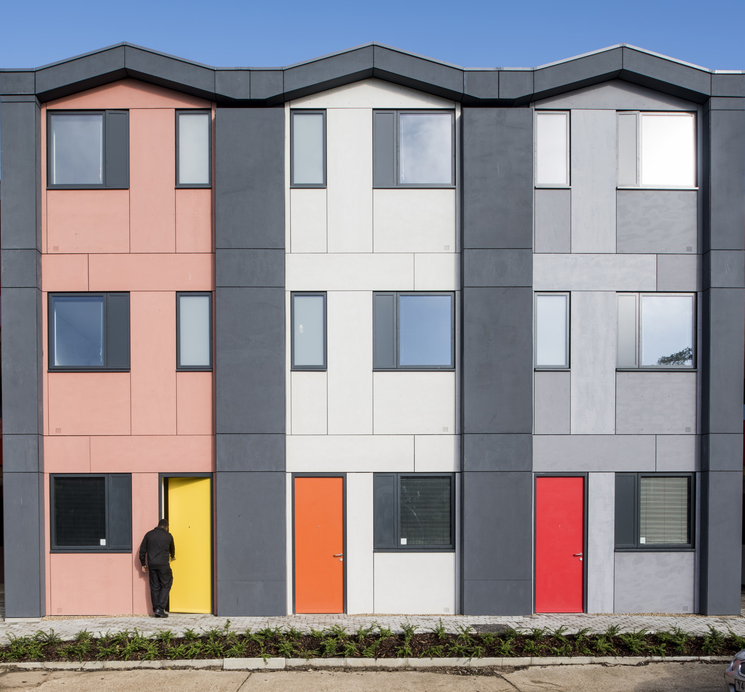
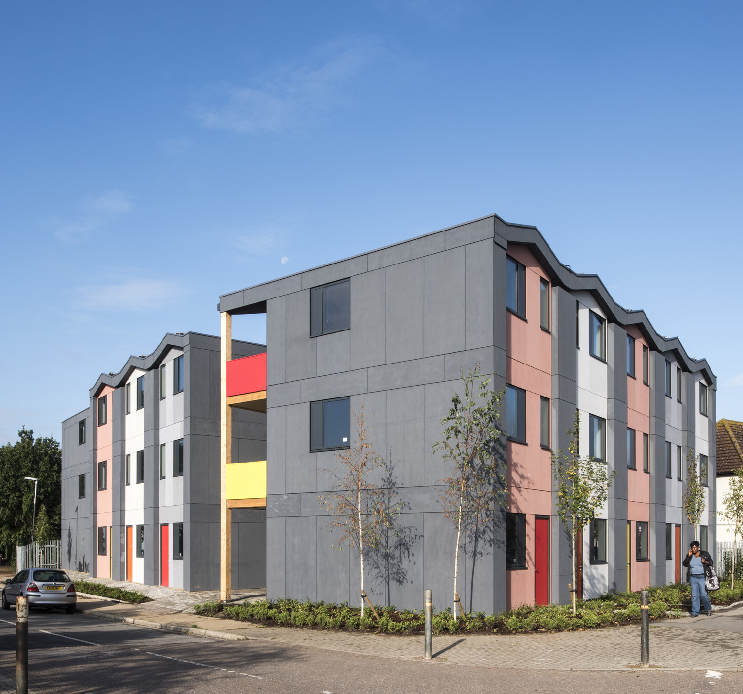
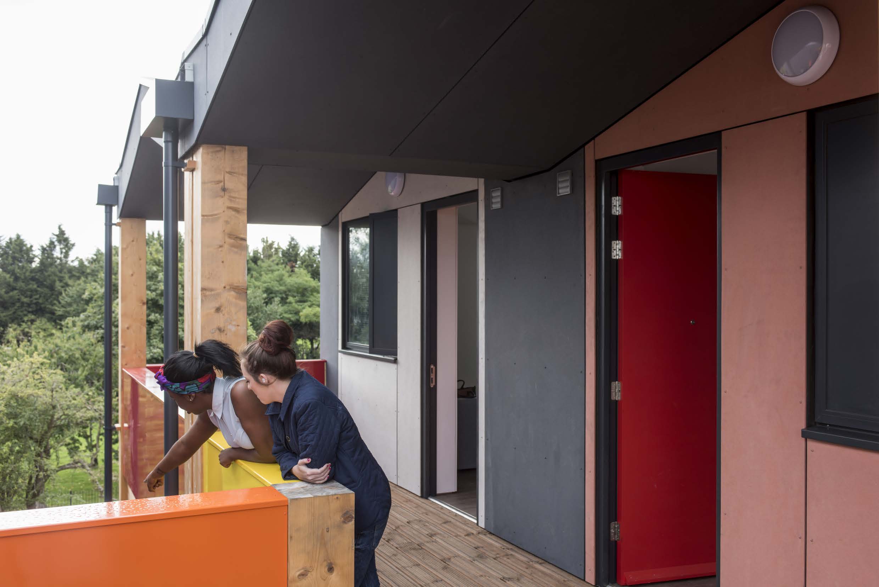
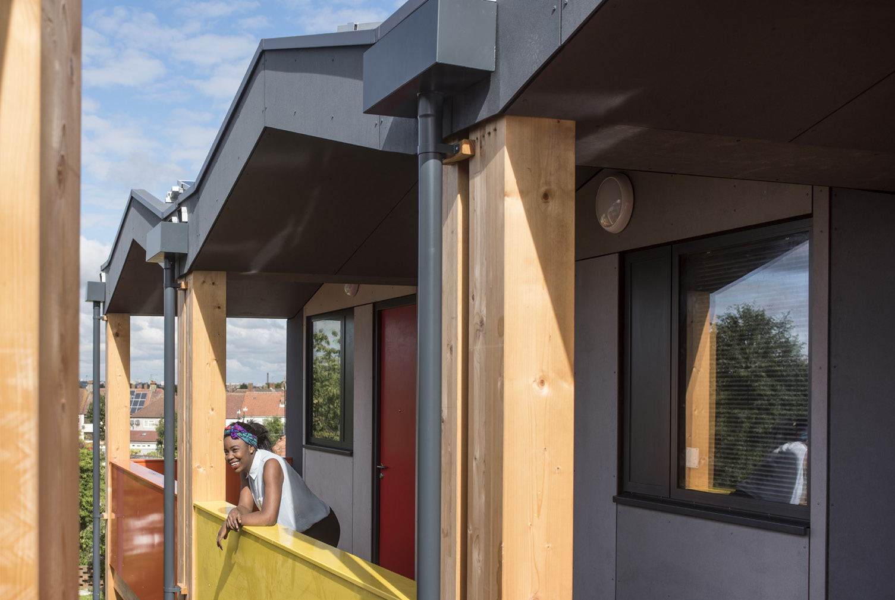
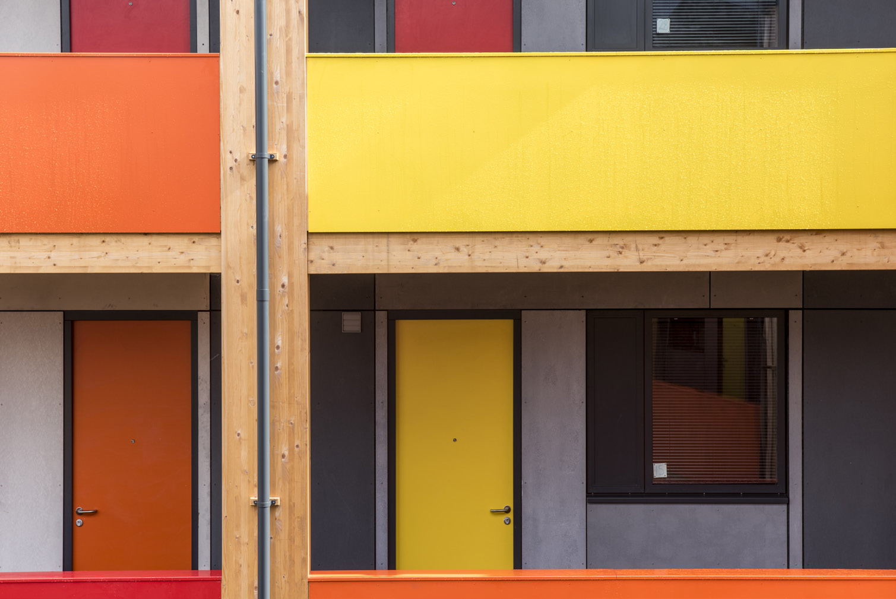
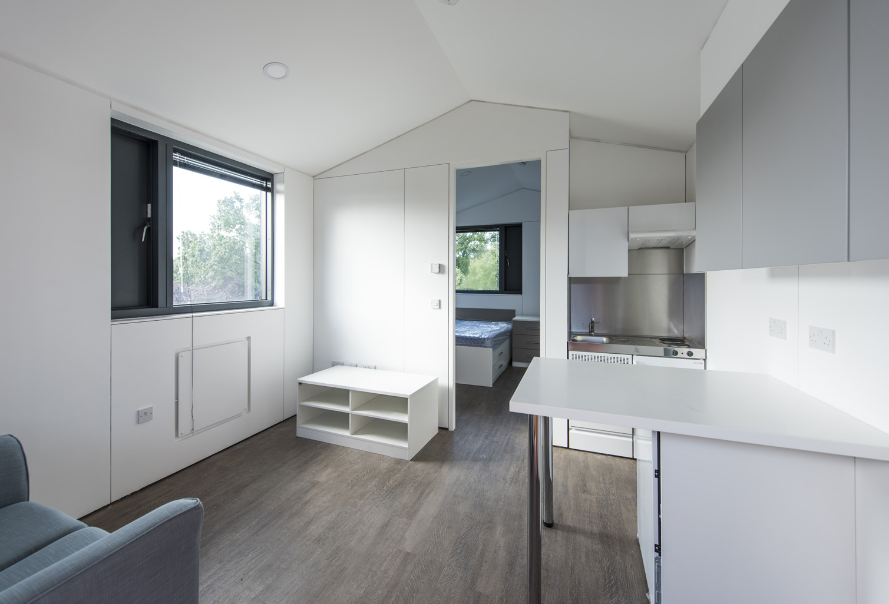

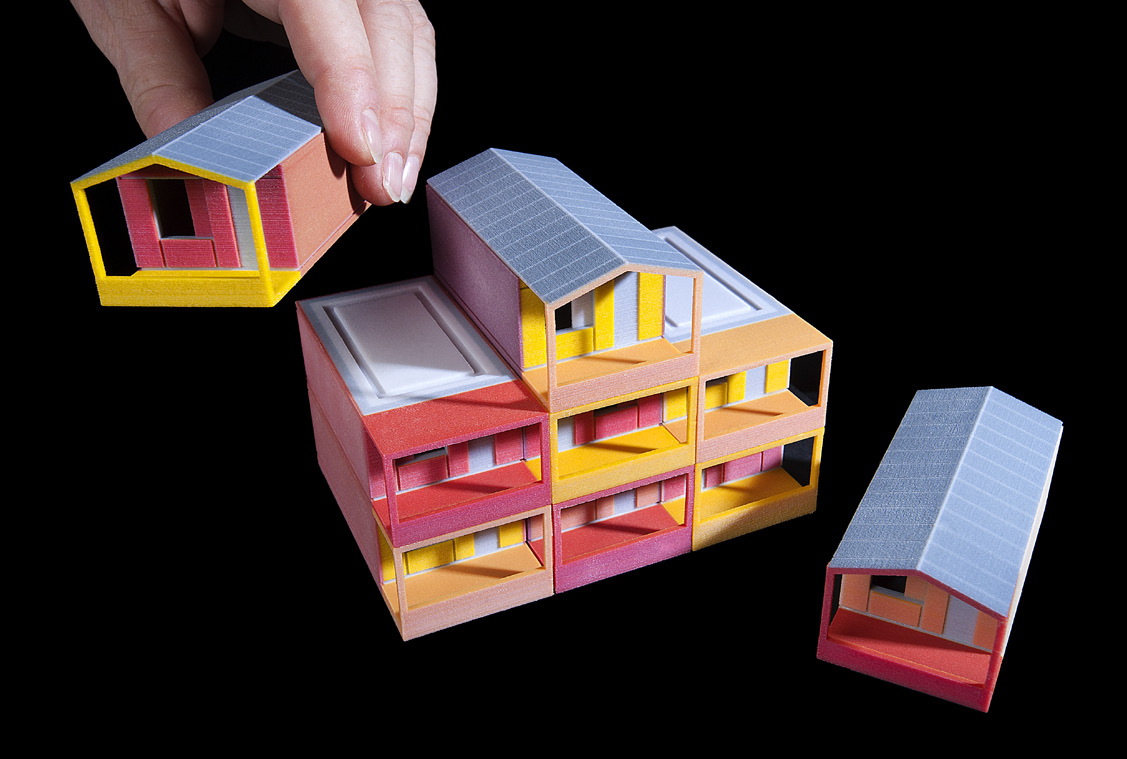
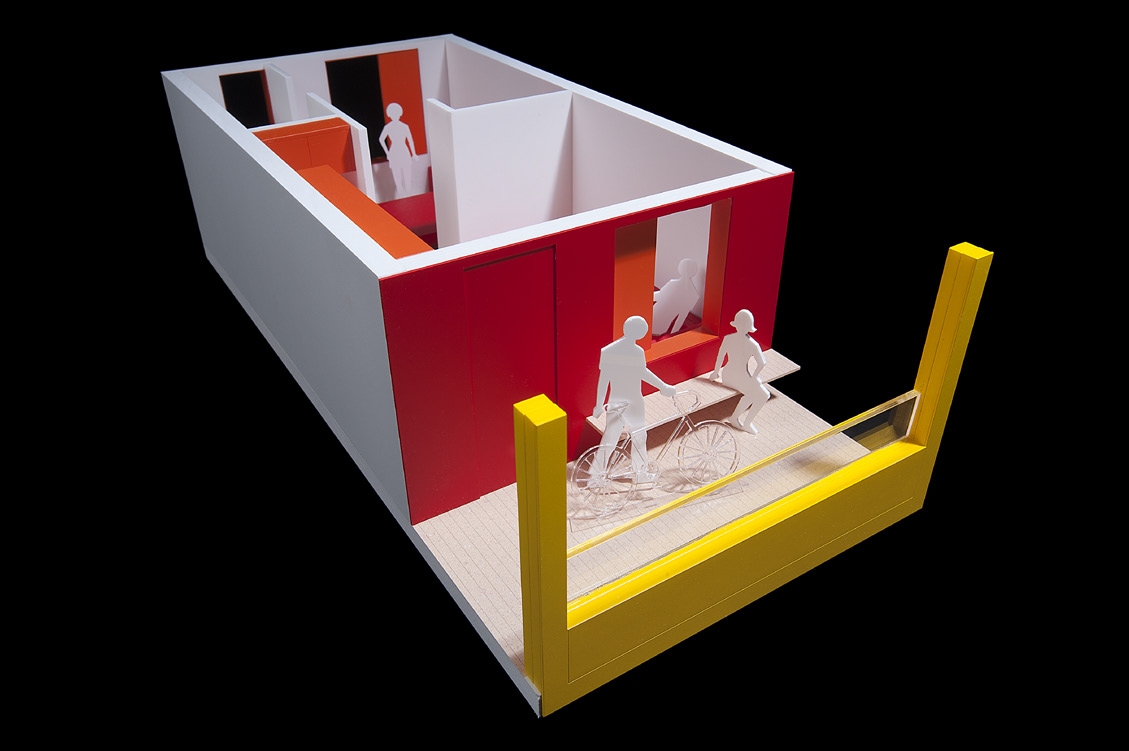
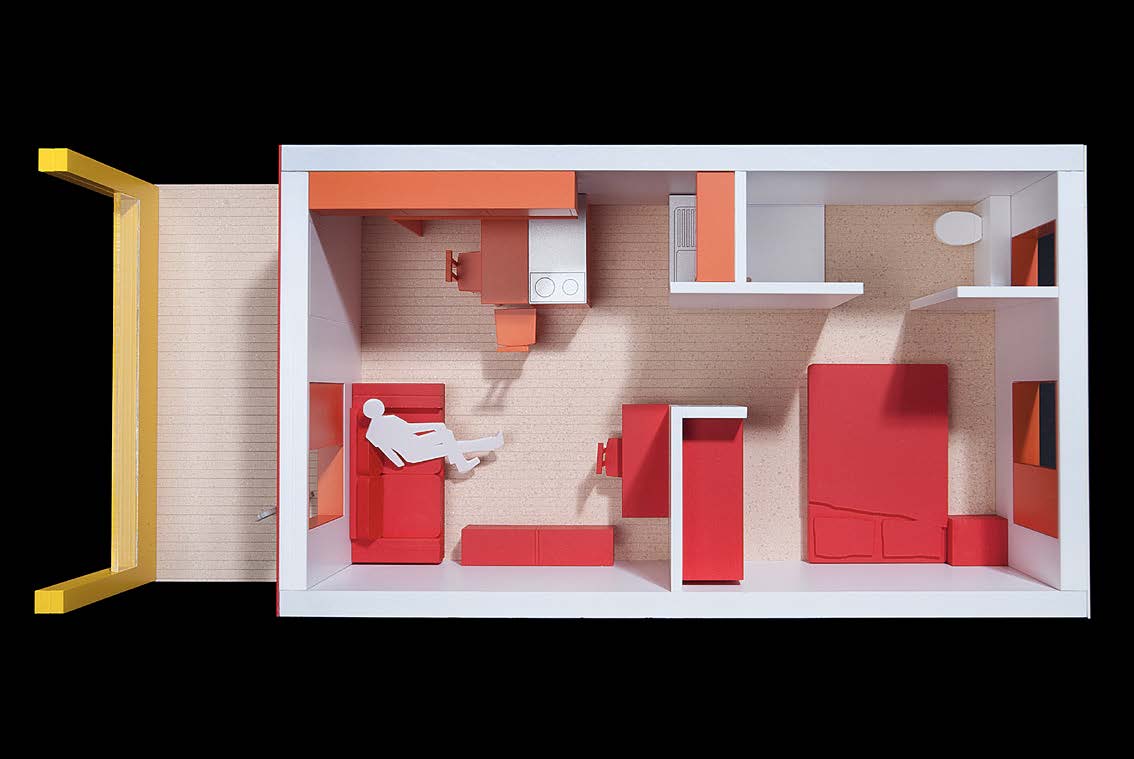
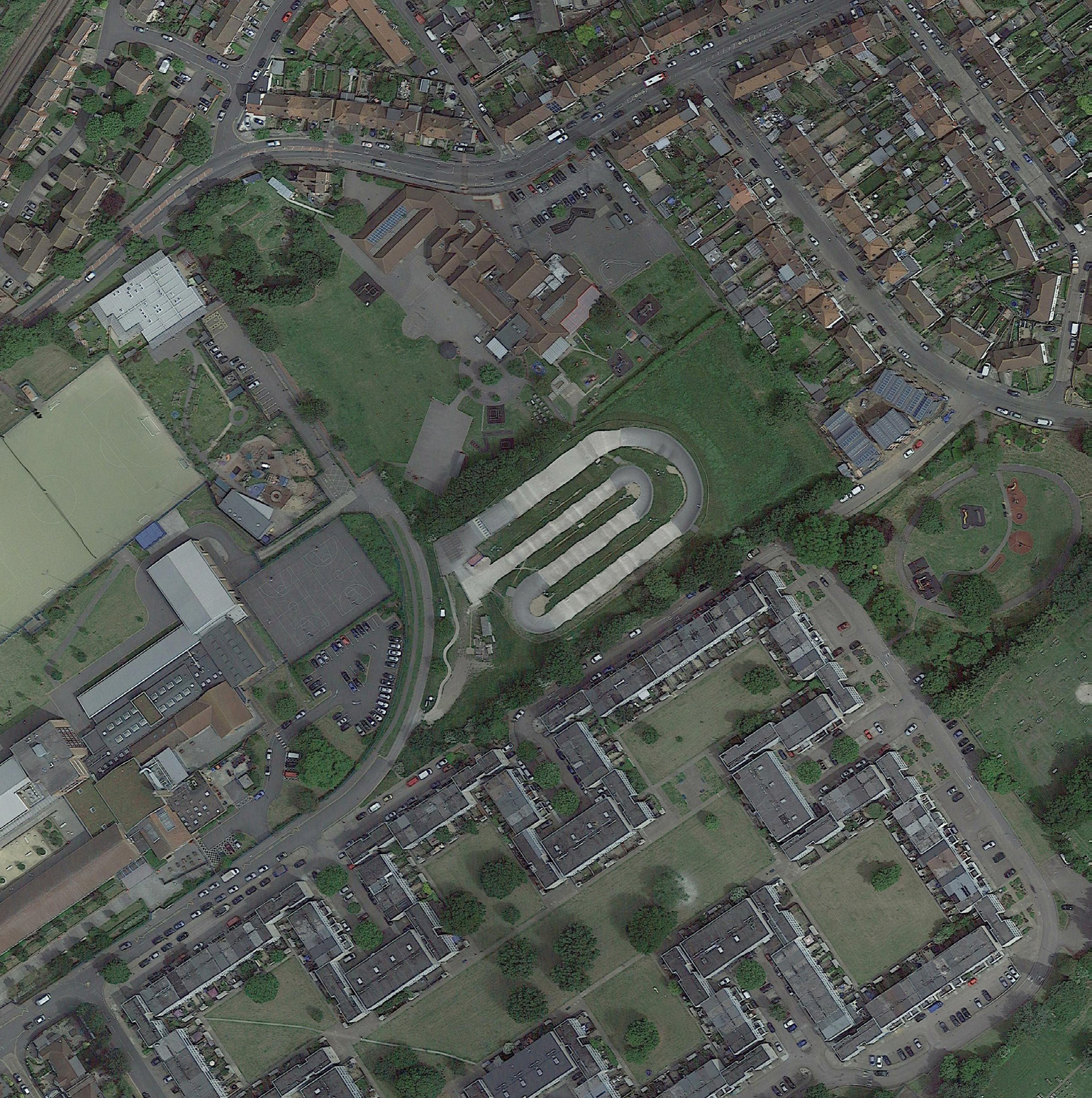
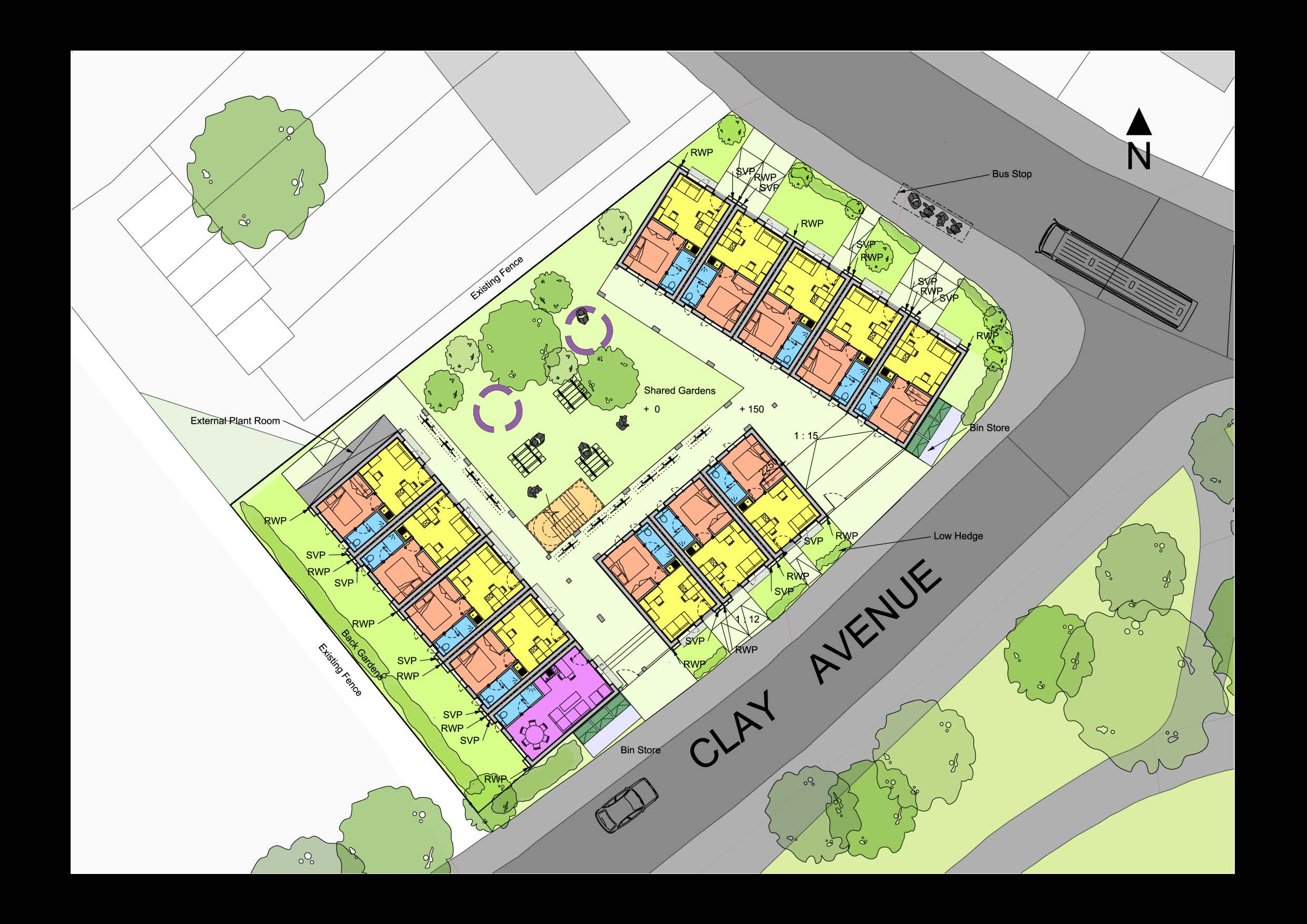
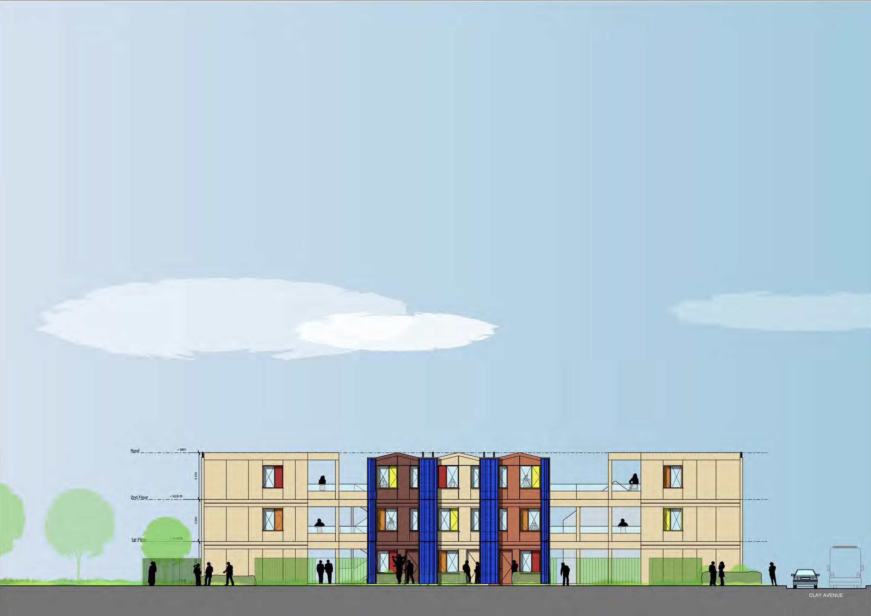
The Design Process
he Y:Cube units arrive on site as self-contained units. Each unit is constructed in the factory with all the services already incorporated. Therefore, the water, heating and electricity can be easily connected to existing facilities or to other Y:Cubes already on site. This ‘plug and play’ approach results in a modular, demountable system of apartments that are perfectly designed for brownfield sites. This modern method of construction makes for a neighbourly, clean and quiet site. The flats are arranged around a communal garden. At ground level the individual flats address the street, while on the upper floors of the two and three storey development they are accessed from wide, open walkways. Sight lines across the development from the balconies aid wayfinding and engender a feeling of safety within the development. At the main entrance to the scheme an additional unit acts as an office, with a YMCA staff member on site part time, and also houses shared facilities such as washing machines, hoover etc. The scheme is set back slightly from the street, with soft landscaping marking the boundary between public and private and enhancing the streetscape.
 Scheme PDF Download
Scheme PDF Download














