Winstanley and York
Number/street name:
Winstanley and York Road Estate
Address line 2:
Battersea
City:
London
Postcode:
SW11
Architect:
HTA Design LLP
Architect:
Figureground Architects
Architect:
Henley Halebrown
Architect contact number:
2074858555
Developer:
Joint Venture between Wandsworth Council and Taylor Wimpey UK.
Planning Authority:
London Borough of Wandsworth
Planning Reference:
Outline: 2019/0024
Date of Completion:
09/2025
Schedule of Accommodation:
Outline : studio-7, 1 bed- 877, 2 bed- 844, 3 bed -235, 4 bed-77, 5 bed-5, 6 bed-1, 7 bed-2.
Tenure Mix:
Outline affordable : 693 homes, 34%, of which 30%- shared ownership, 70 %- social rent.
Total number of homes:
Site size (hectares):
10.5 hectares
Net Density (homes per hectare):
243
Size of principal unit (sq m):
68
Smallest Unit (sq m):
37 sq m
Largest unit (sq m):
243 sq m
No of parking spaces:
Up to 333 car parking spaces
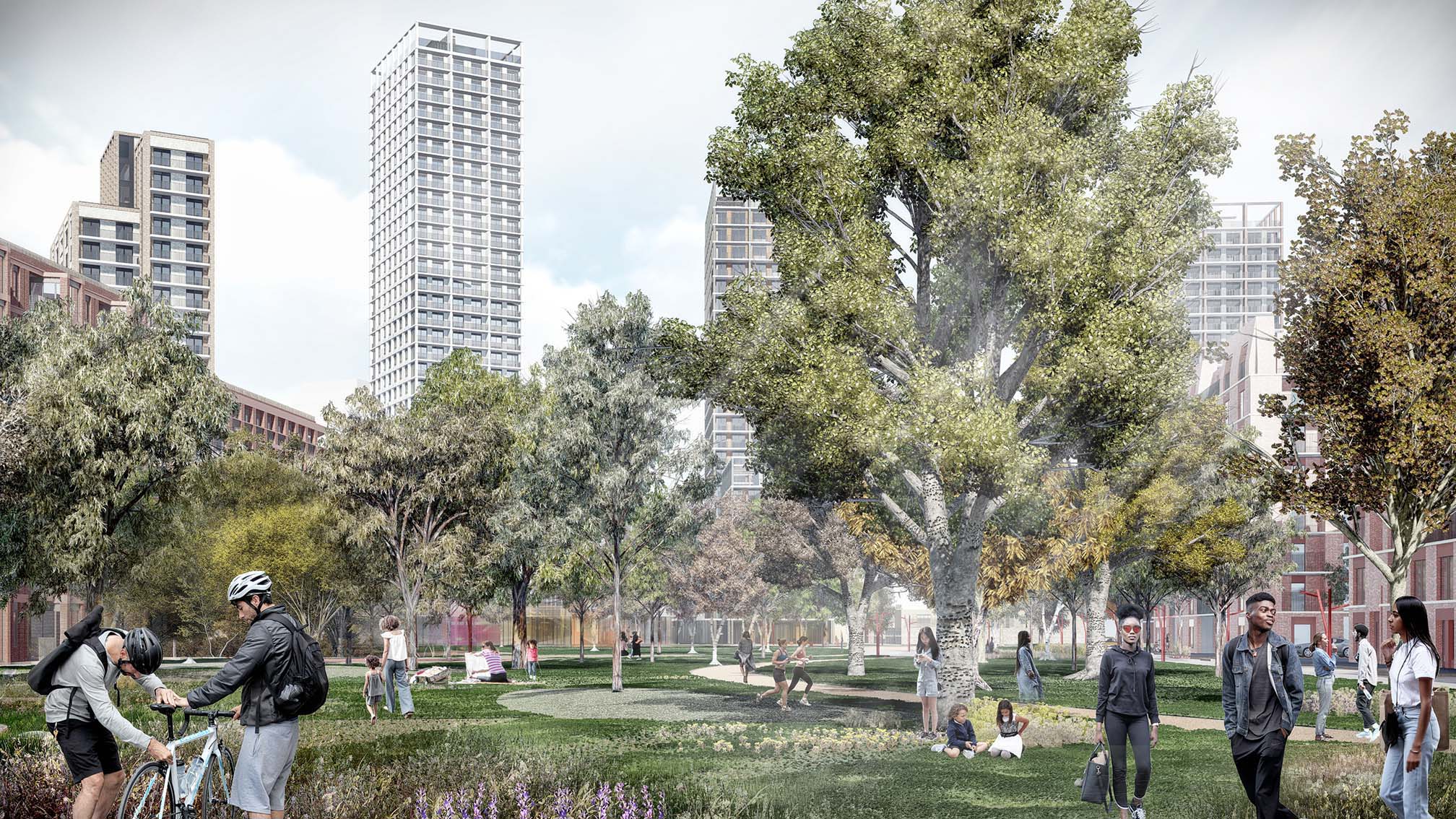
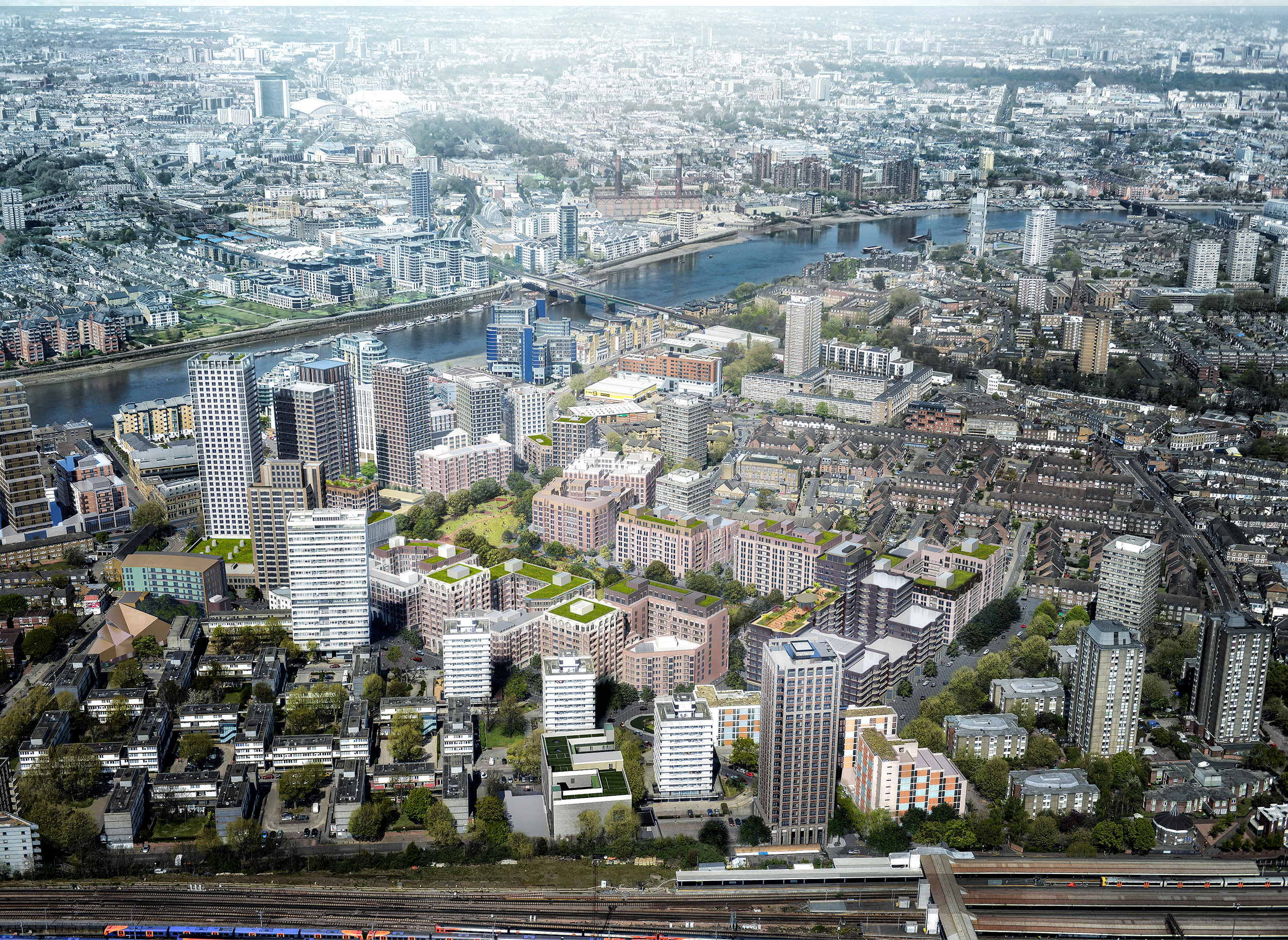
Planning History
A hybrid planning application was submitted to Wandsworth Borough Council in January 2019. Proposals included:
Phased Demolition of all existing buildings and enabling works; and
Phased development comprising:
• Up to 2,550 new homes, 35% Affordable Housing (including re-provision of existing social rent units) ranging from 3 – 31 storeys above ground;
• A new York Gardens Park
• A new Leisure & Community Centre
• Flexible commercial floorspace
Resolution to grant planning permission was approved by Wandsworth Borough Council on 28th January 2020. This represents a key milestone for the delivery of this major regeneration scheme.
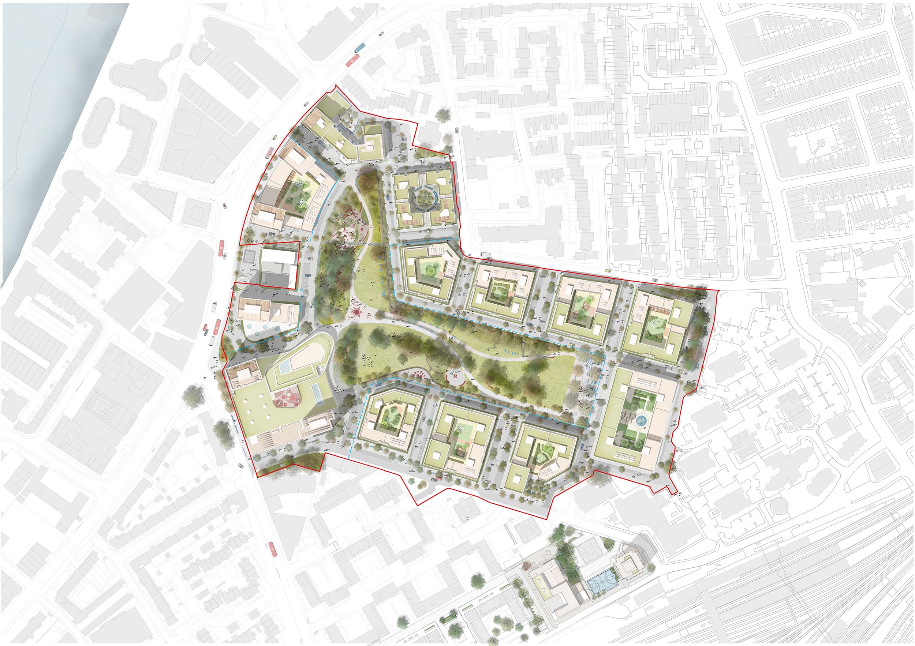
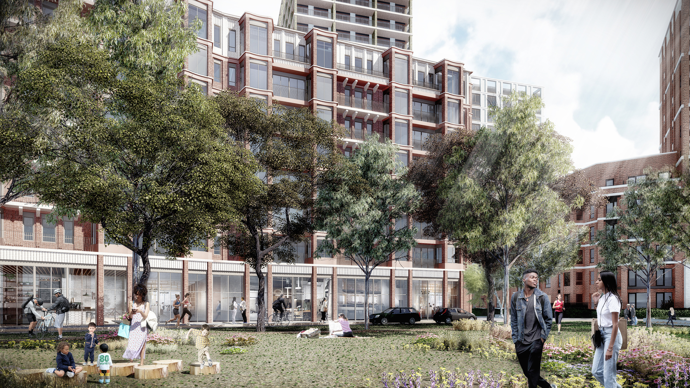
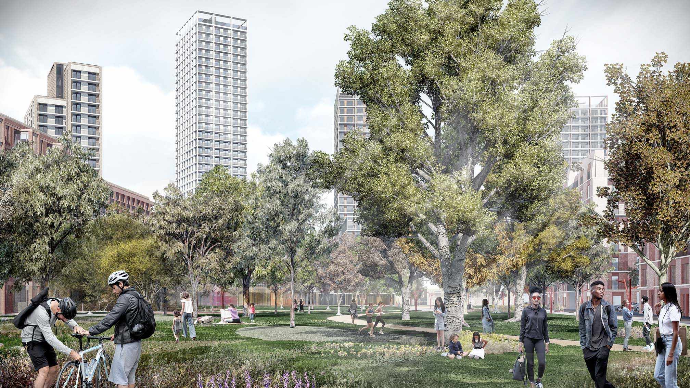
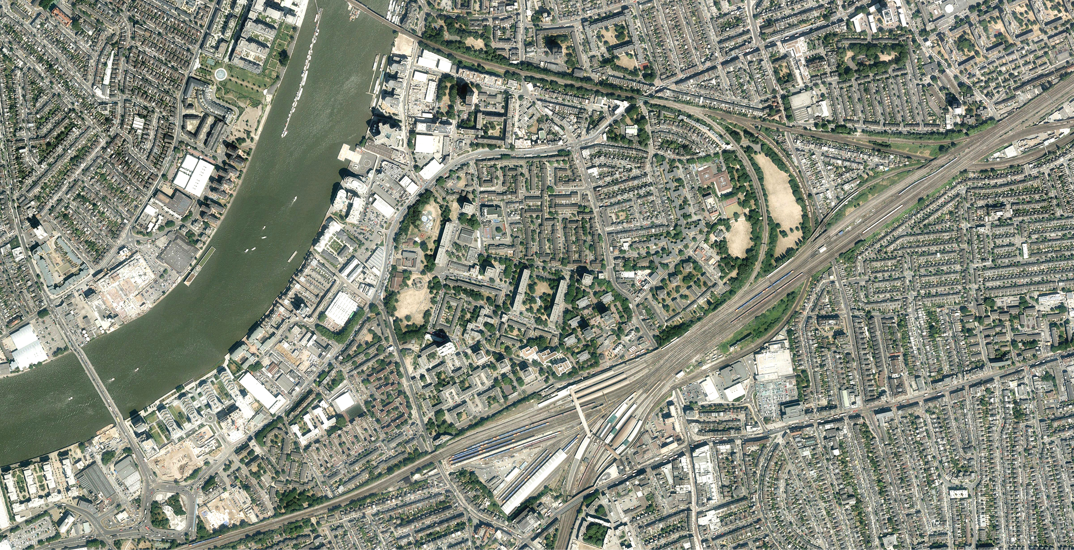
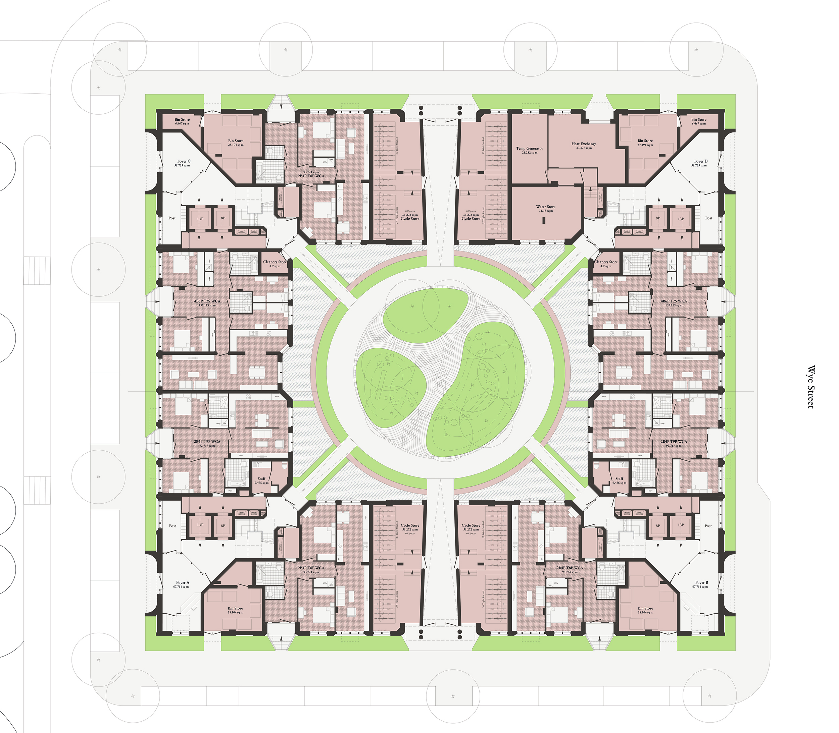
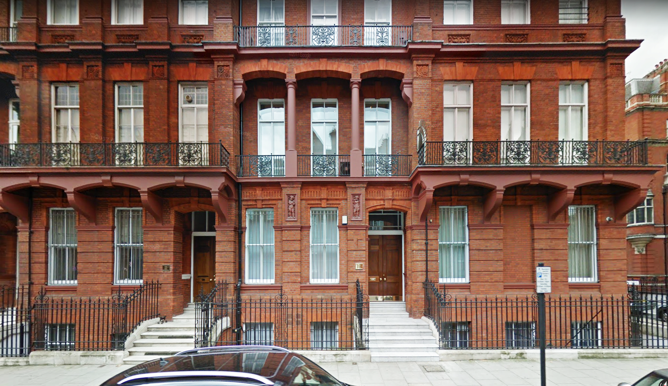
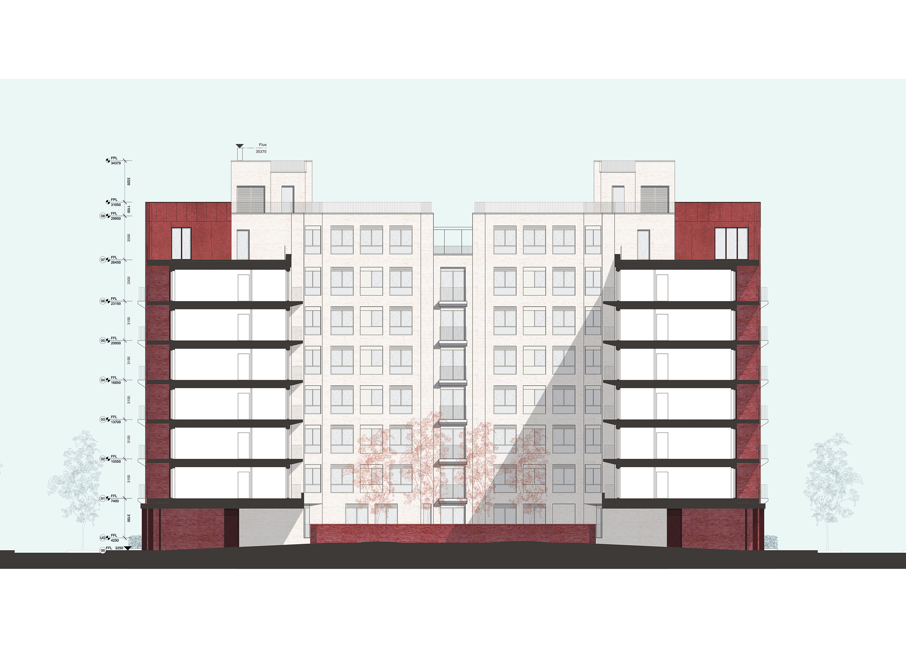
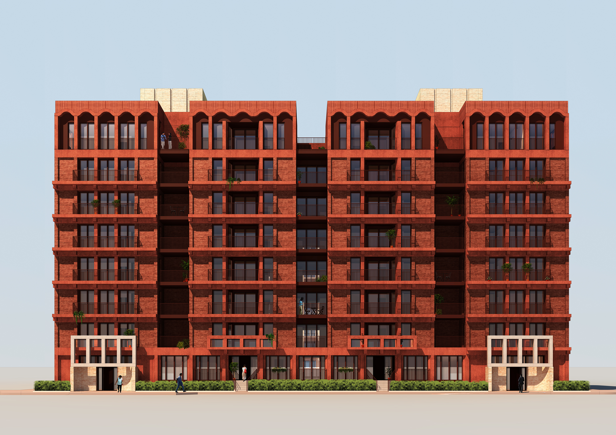
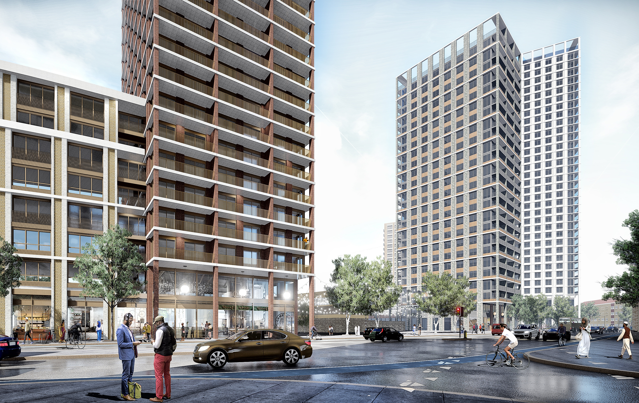
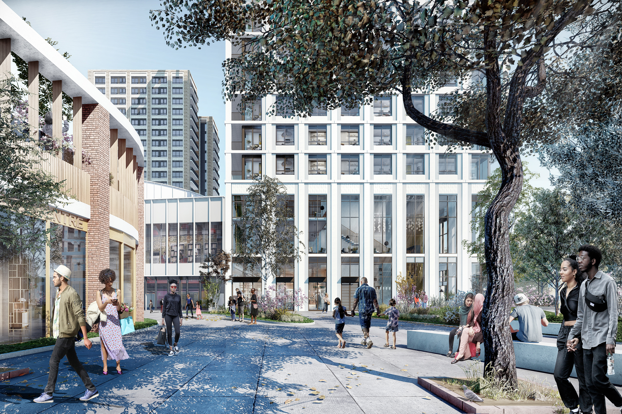
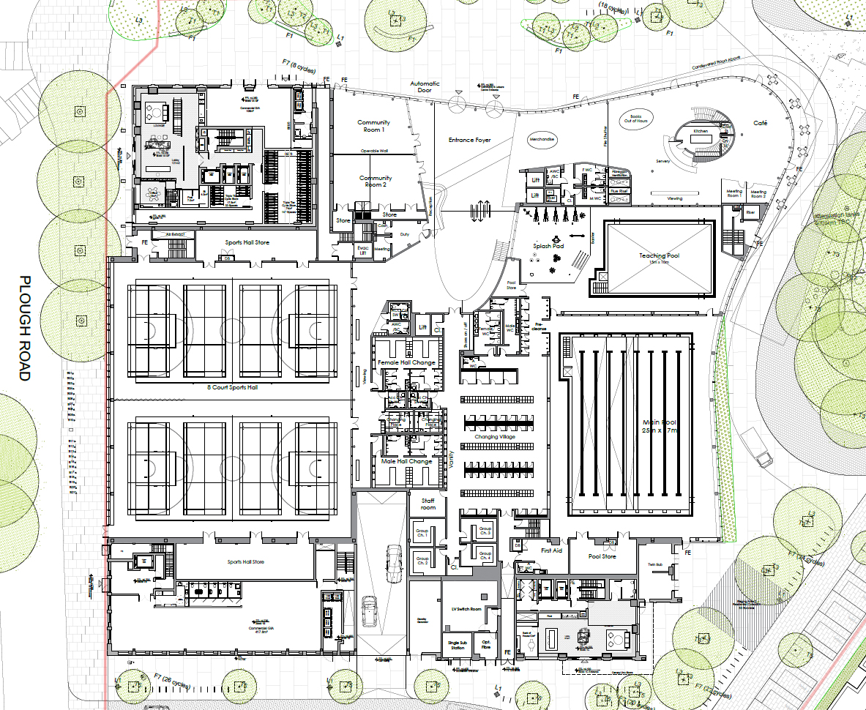
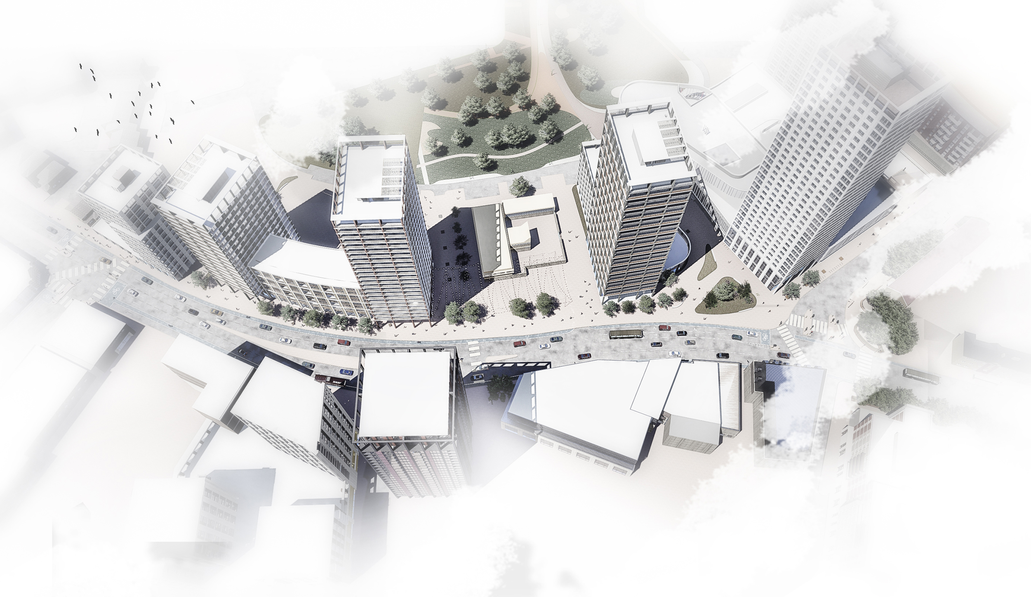
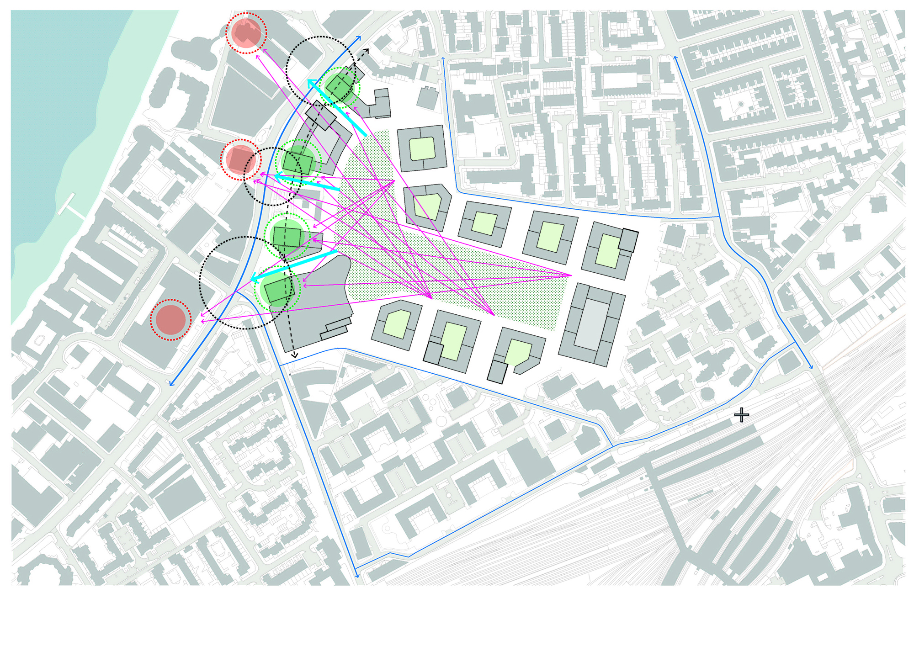
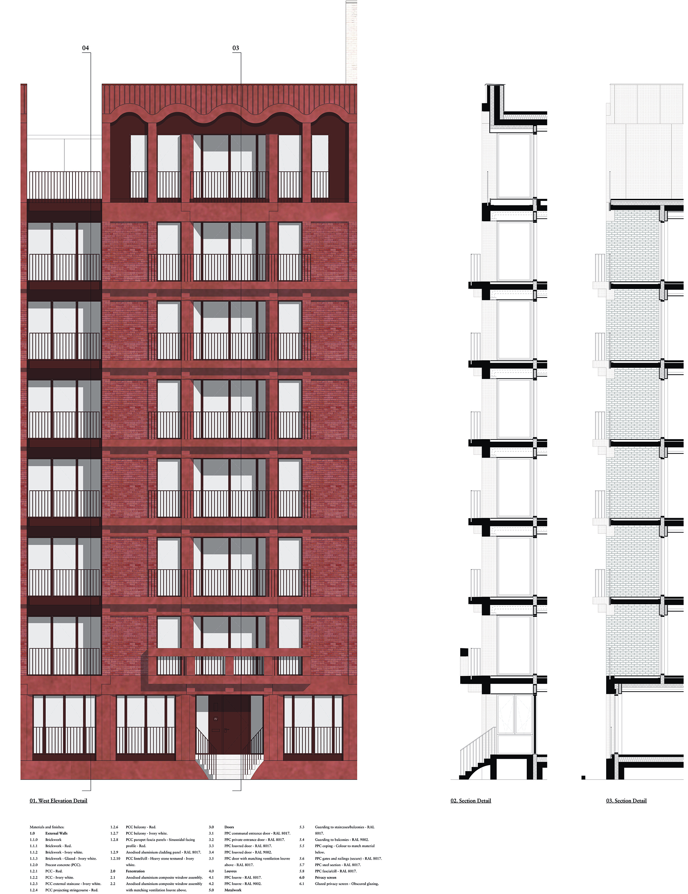
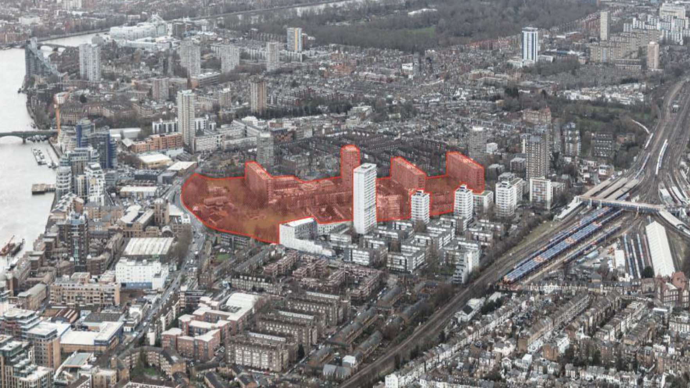
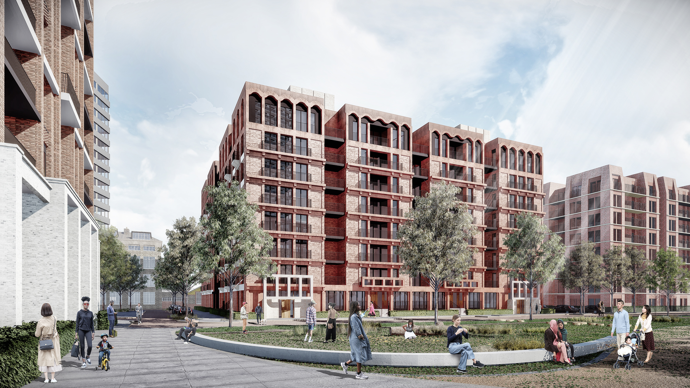
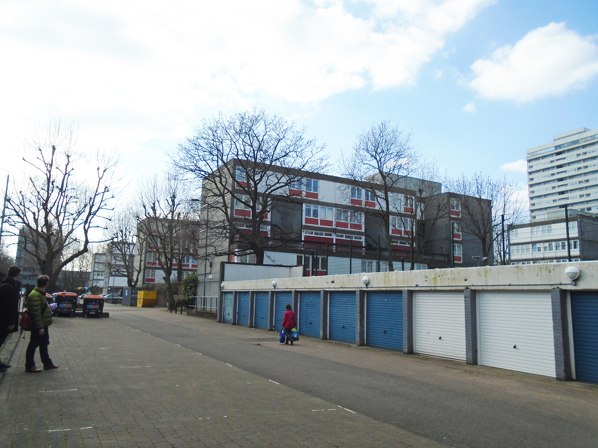
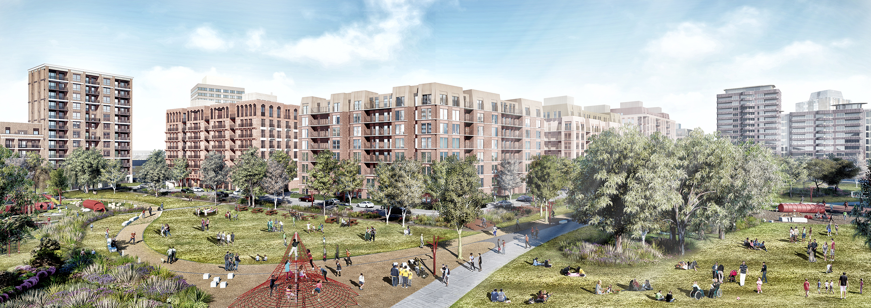
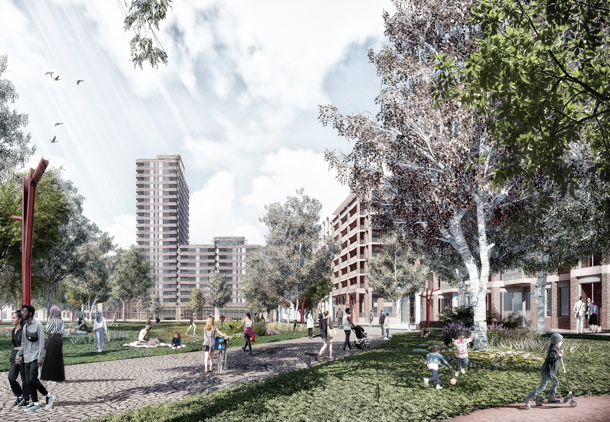
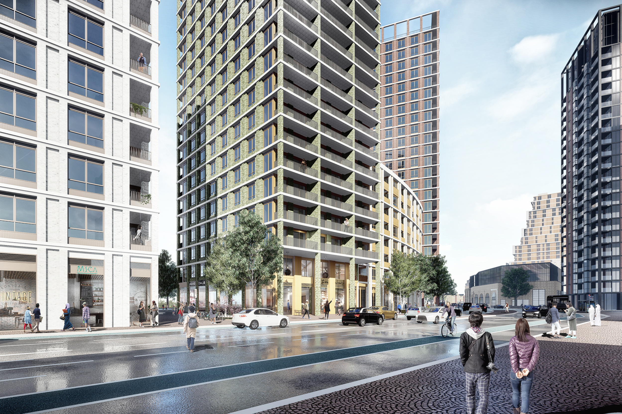
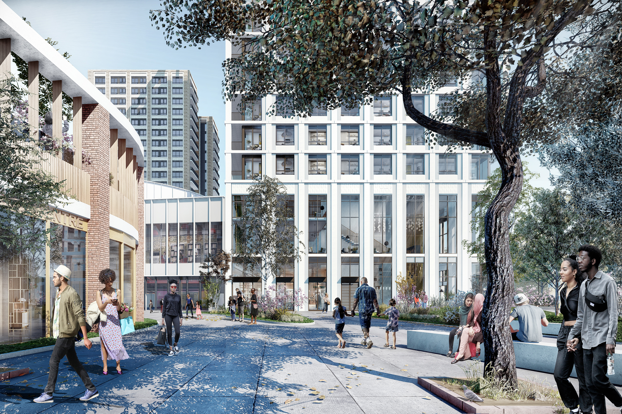
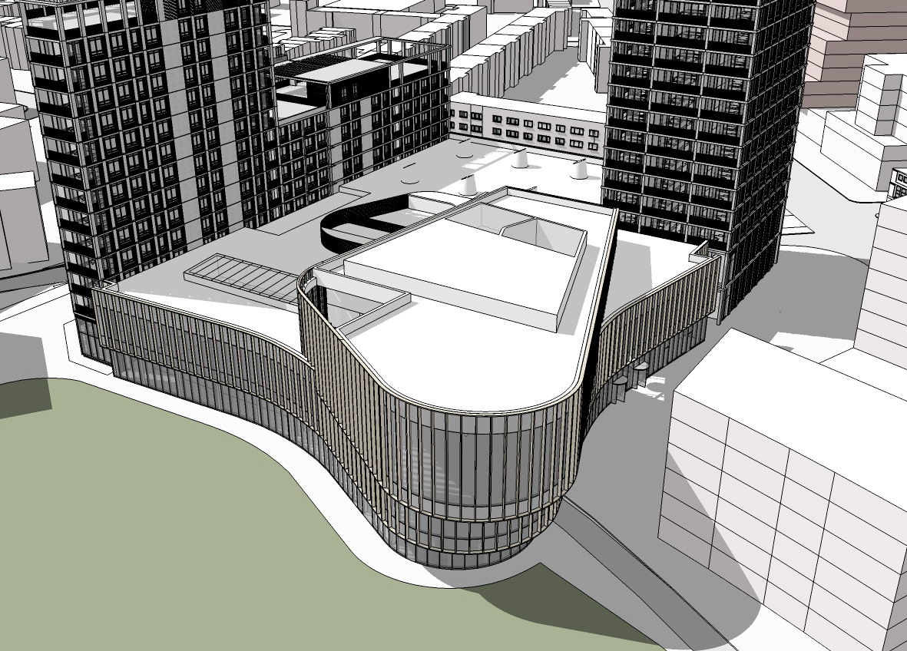
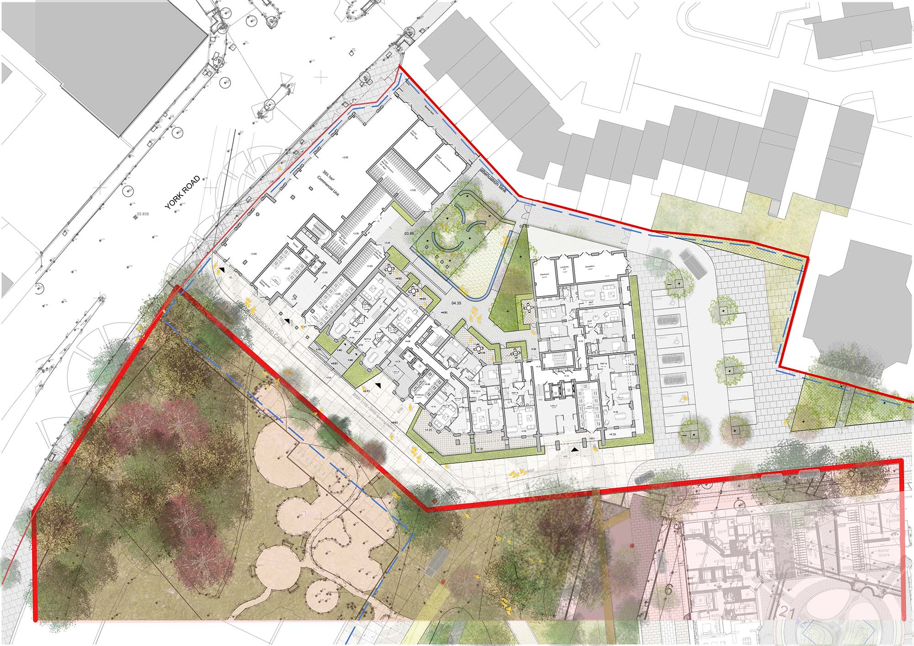
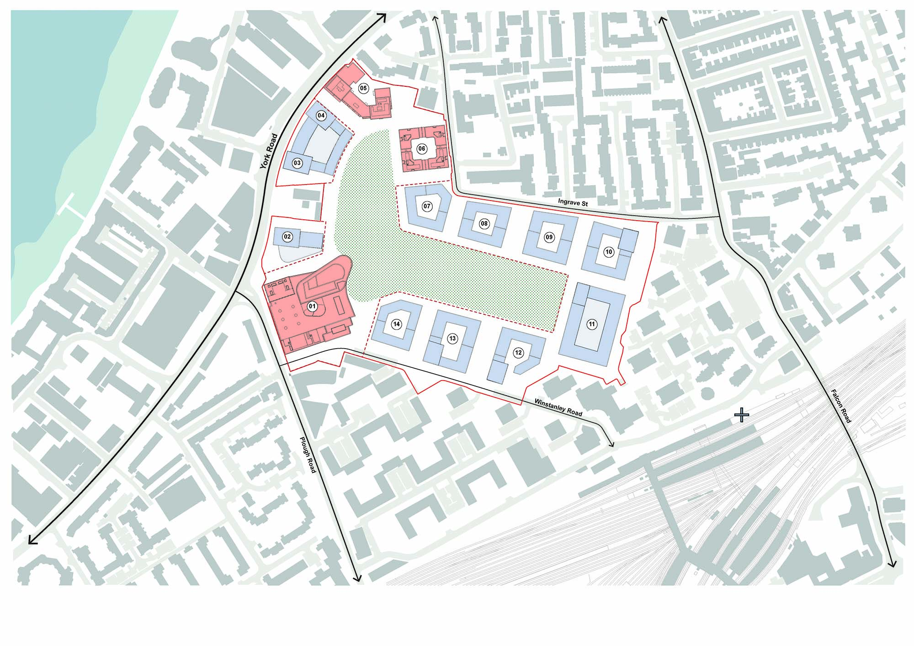
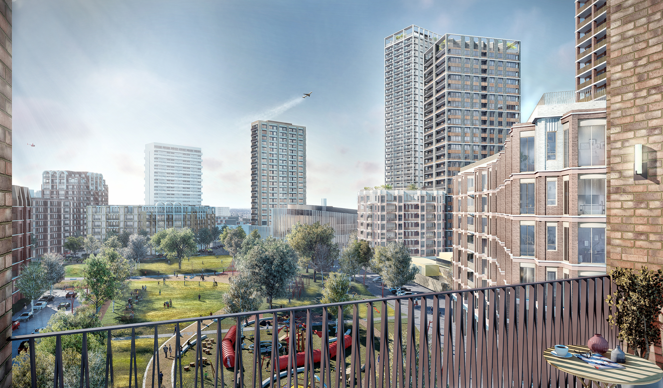
The Design Process
The estates became the centre of attention in August 2011 during the Clapham Junction riots that saw over 100 local shops and businesses attacked and looted. In response to social unrest and underlying problems, the Council undertook a series of community consultation exercises to review regeneration options. Residents overwhelmingly supported a comprehensive estate renewal strategy to deliver lasting social, physical and economic improvements for residents and the wider community. The joint venture partnership between Taylor Wimpey and Wandsworth Borough Council has developed an ambitious 15 year project which will transform the estate into a place for all residents and the local community to be proud of.
The masterplan includes new neighbourhood facilities that will benefit the community include a gym, fitness studios, eight-court sports hall, eight-lane 25-metre swimming pool, library and children’s centre to be built where ageing concrete towers sit today. It will deliver 2550 new state of the art homes .
The most significant element of the masterplan and the detailed elements of the application is York Gardens Park, incorporating existing outdoor spaces into a well designed urban parkland accessible to all with an emphasis on healthy living and naturalistic landscape.
The new York Gardens Park will deliver an exceptional quality of public realm that forms the heart of the regeneration of the estate he project has the potential to make a real change to the lives of the exiting and new residents and the wider community and future generations by delivering new homes, improved public realm, leisure centre, library and children’s centre, new beautiful urban parkland and become a catalyst for further regeneration of the area.
Drawing references from the best of London developments, it will bring new aesthetics, beauty and functionality to the forgotten quarters of London and reconnect the desolate neighbourhoods.
Key Features
The regeneration of the Winstanley and York Road Estate has been informed by vision to deliver a vibrant new London neighbourhood The new proposal will bring new life into a bleak and desolate environment with much needed facilities and homes. It will remediate the development patterns Landscaping and street orientation will reinforce connections from Clapham Junction Station to the river and other desire lines. It will reinvigorate the area by bringing in new ,vibrant , visually interesting buildings and blocks. By designing with the existing landmark network, a much stronger and useful legibility and orientation network can be created
 Scheme PDF Download
Scheme PDF Download


























