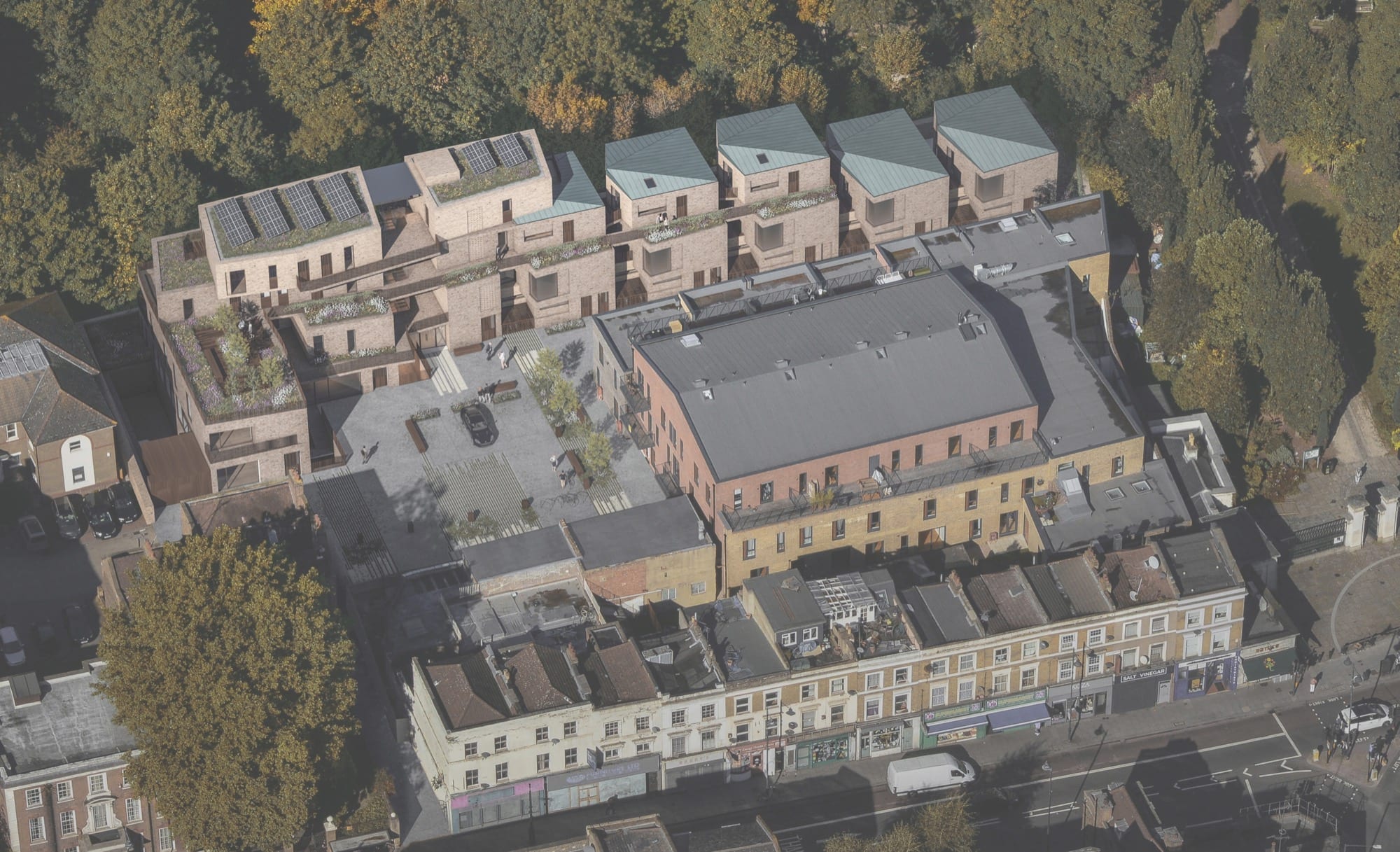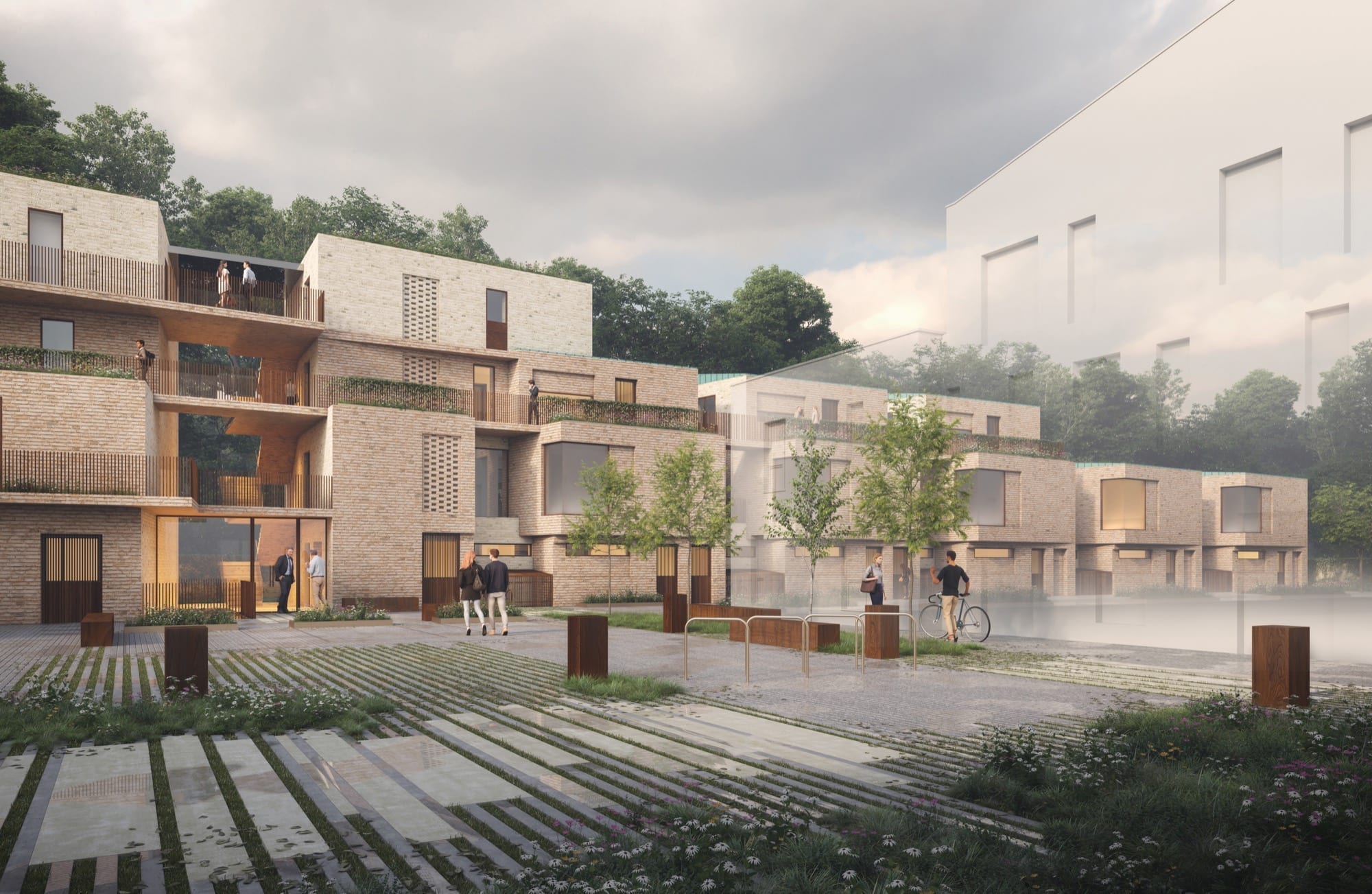Wilmer Place
Number/street name:
Land at Wilmer Place
Address line 2:
City:
London
Postcode:
N16 0BJ
Architect:
Belsize Architects
Architect contact number:
Developer:
Casa Bella Developments Ltd.
Planning Authority:
Planning Reference:
2018/1510
Date of Completion:
09/2024
Schedule of Accommodation:
8 x 1 bed apartments, 8 x 2 bed apartments, 3 x 4 bed houses
Tenure Mix:
63% Market sale, 37% Affordable rent
Total number of homes:
Site size (hectares):
0.28
Net Density (homes per hectare):
68
Size of principal unit (sq m):
73
Smallest Unit (sq m):
38
Largest unit (sq m):
147
No of parking spaces:
3 total (2 wheelchair and 1 car club)



The Design Process
The site has a complex and extensive planning history. As a result pre-application advice was sought via a PPA agreement at an early stage. This advice helped drive key elements of the scheme. Planning was registered May 2018 with consent granted by Committee December 2018. The scheme maximises the opportunity to improve upon previous proposals and unlocks its potential by enlarging the massing and adding a well-lit, basement delivering 19 new homes (an additional 11 to the 8 previously consented) and 855 square metres of commercial space.
 Scheme PDF Download
Scheme PDF Download

