William Street Quarter
Number/street name:
42 Linton Road
Address line 2:
Barking
City:
London
Postcode:
IG11 8FS
Architect:
Allford Hall Monaghan Morris & Maccreanor Lavington
Architect contact number:
Developer:
London Borough of Barking and Dagenham & Laing O'Rourke.
Contractor:
Laing O'Rourke
Planning Authority:
London Borough of Barking and Dagenham
Planning Reference:
11/00724/FUL
Date of Completion:
Schedule of Accommodation:
76 x 1 bed apartment, 6 x 2 bed apartment, 78 x 3 bed apartment, 18 x 3 bed house, 23 x 4 bed house
Tenure Mix:
Social rent
Total number of homes:
Site size (hectares):
1.74
Net Density (homes per hectare):
116
Size of principal unit (sq m):
97
Smallest Unit (sq m):
51
Largest unit (sq m):
129.7
No of parking spaces:
78
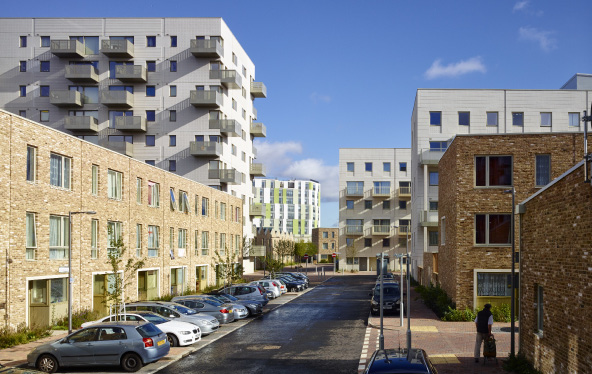
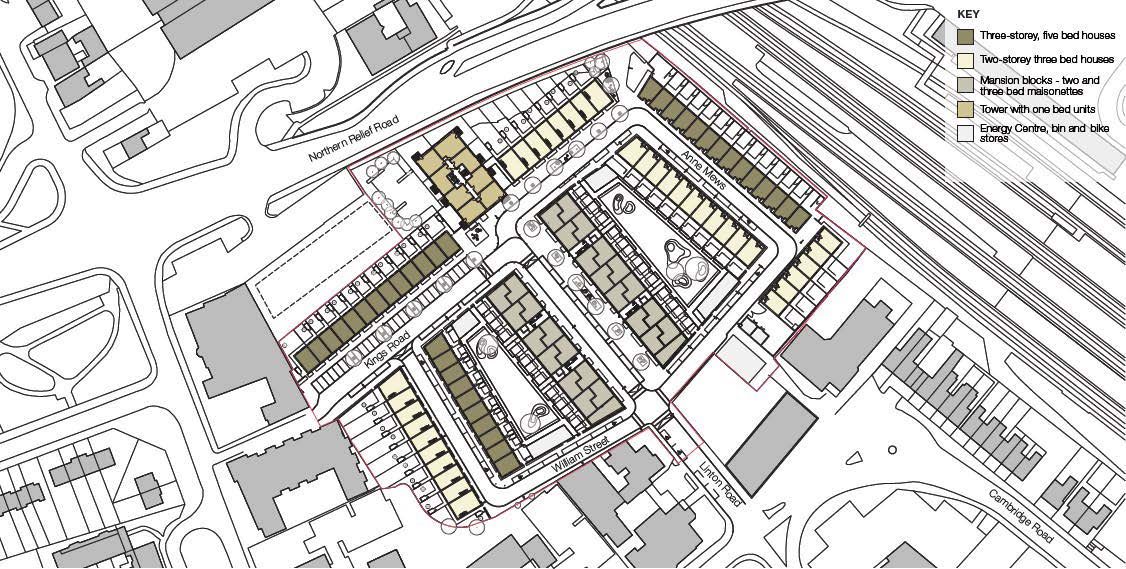
Planning History
The team worked closely with Thames Partnership for Learning
(TPL) and the London Borough of Barking and Dagenham (LBBD)
Regeneration and Planning Departments throughout the development of the wider masterplan for William Street Quarter. The site now known as Anne Mews, Phase One of William Street Quarter Masterplan, was granted planning permission in October 2009 and the 31 dwellings were completed in April 2011, and are now occupied.
The planning application for William Street Quarter Phase II was submitted in August 2011 and was granted planning approval by the London Borough of Barking and Dagenham in November 2011. Works will begin on site in October 2012.
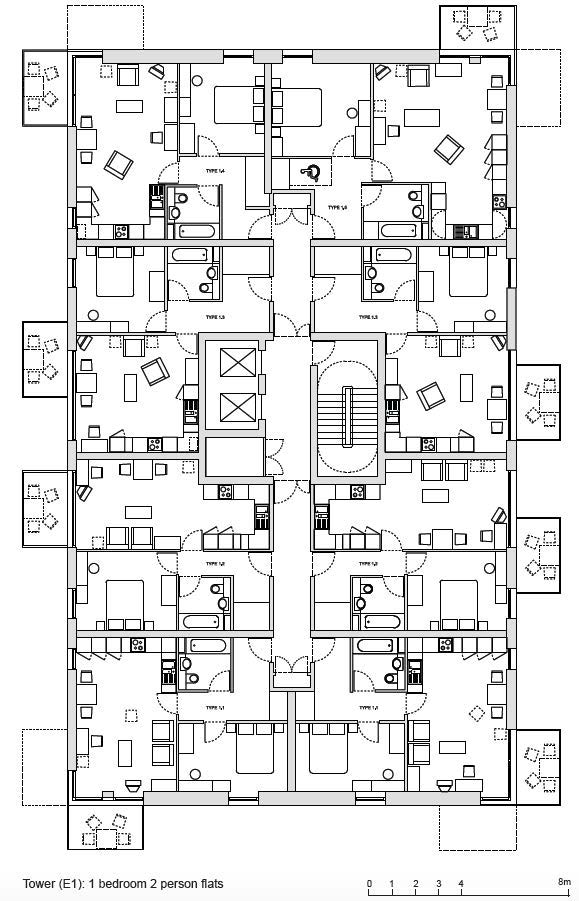
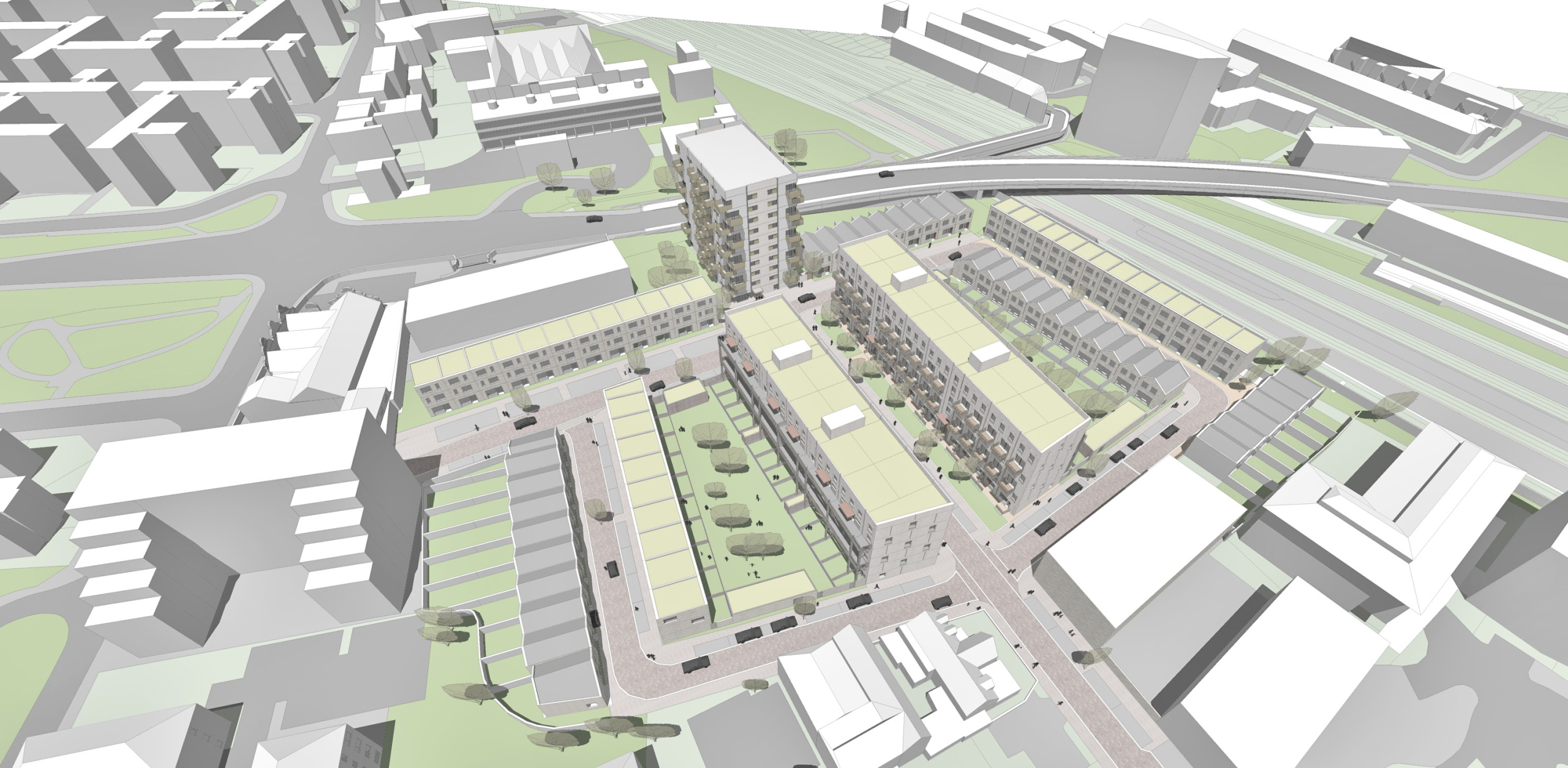
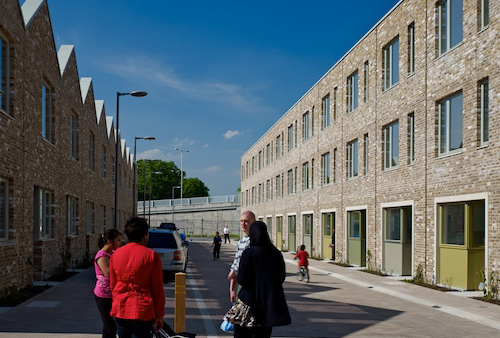
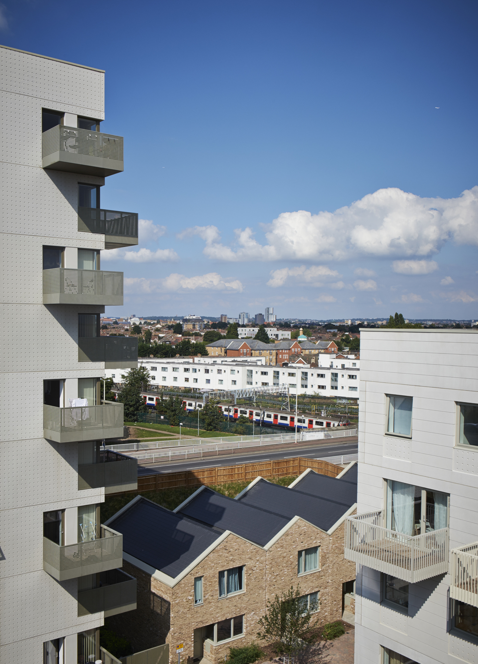
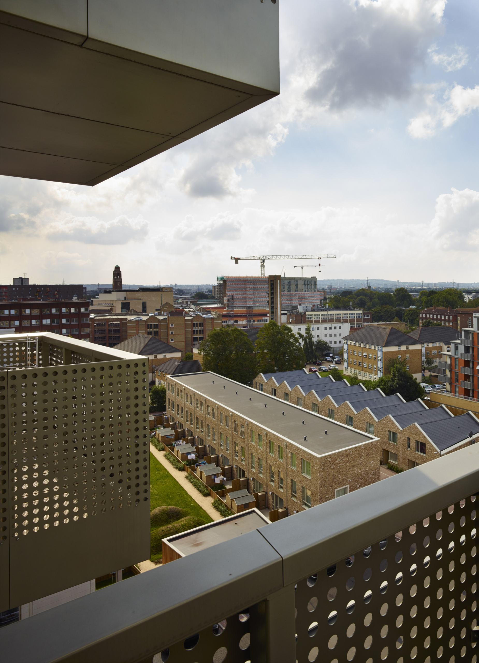
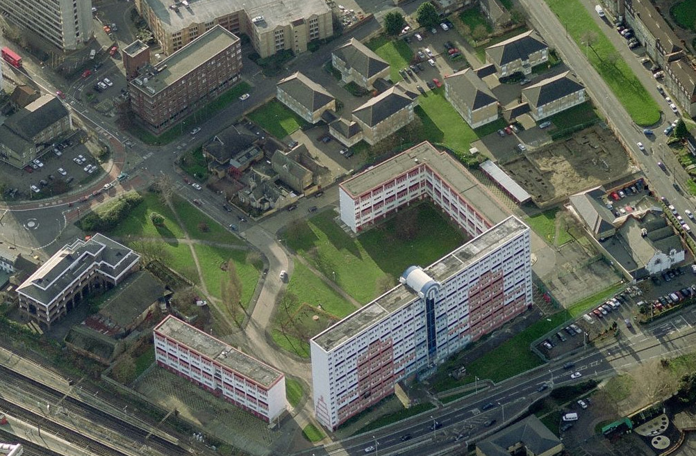
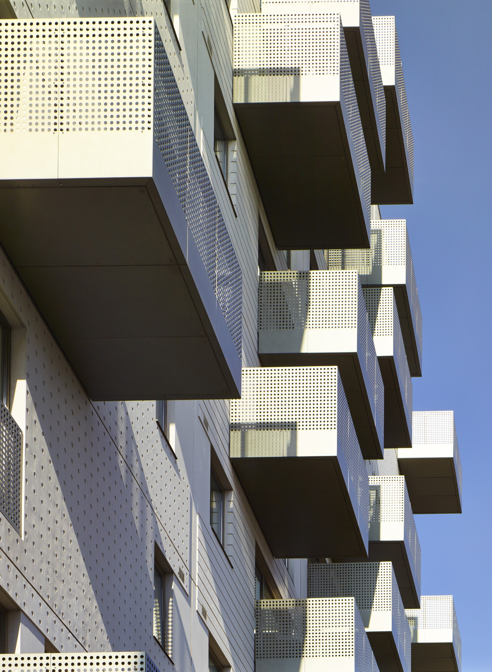
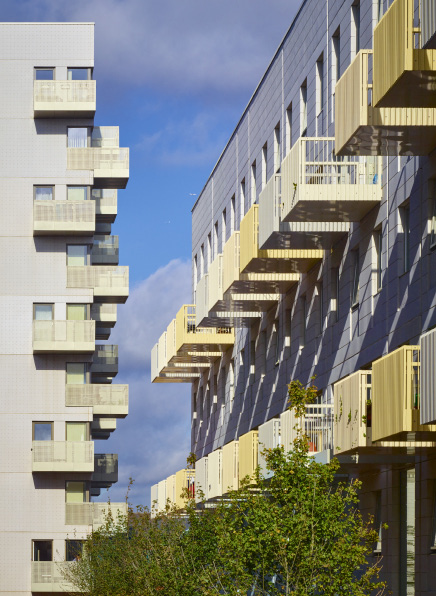
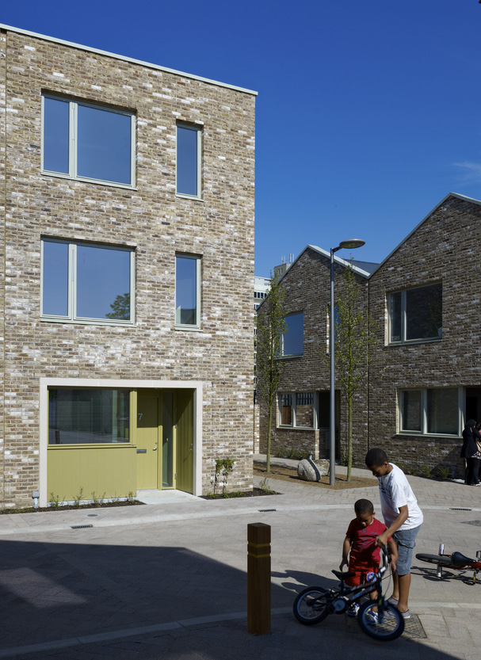
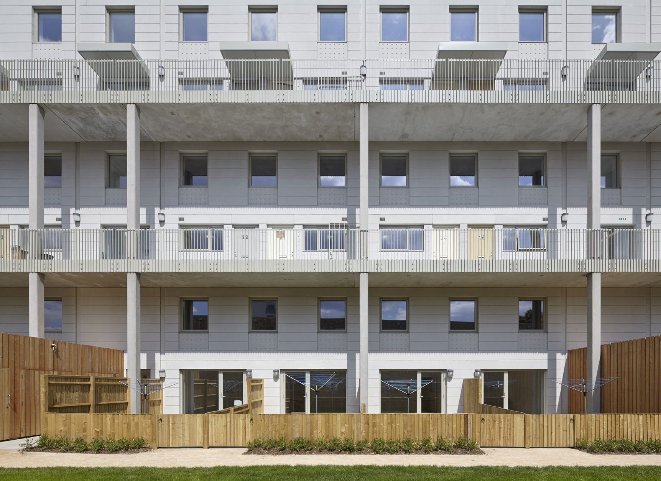
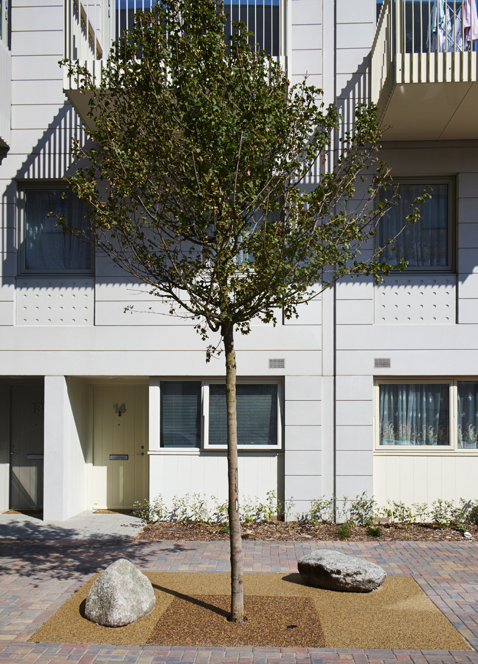
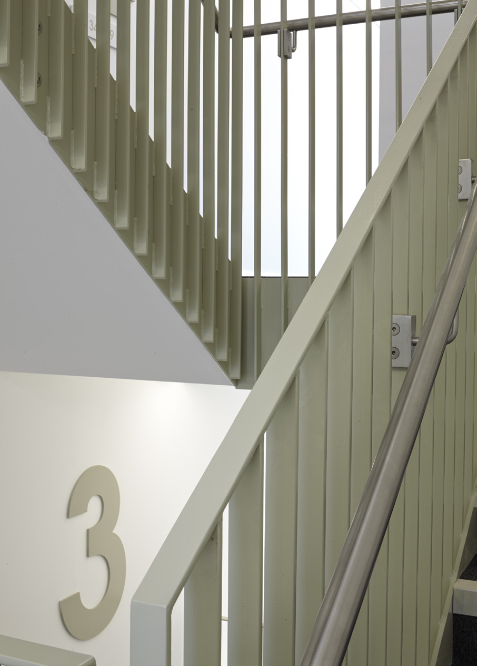
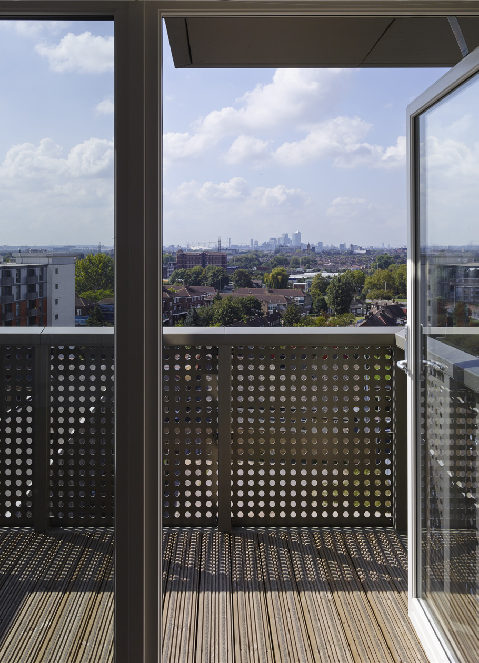
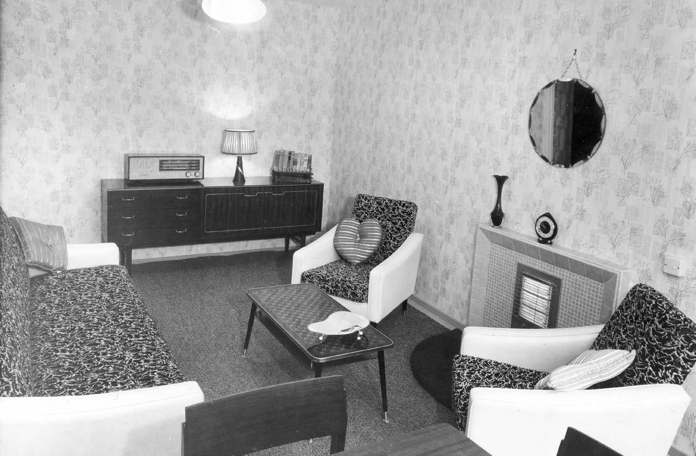
The Design Process
A high quality variegated brick has been selected as the main cladding material to the mews houses for its robustness and quality. To aid orientation and navigation around the street, the façades of the Tower and Mansion Blocks are clad in re-cast stone panels with joints, texture and pattern which help break down the scale of the blocks.
Individuality has been achieved by the use of colour and alternative finishes to the mews houses, tower and mansion blocks, with varying colours to entrances, pattern and balconies providing an enhanced sense of place for tenants.
 Scheme PDF Download
Scheme PDF Download












