Wildernesse House
Number/street name:
Wildernesse Avenue,
Kent
Address line 2:
City:
Sevenoaks
Postcode:
TN15 OEB
Architect:
Duggan Morris Architects
Architect contact number:
Developer:
Pegasus Life.
Contractor:
Durtnell (Sylvan) Shaylor Group (Mews)
Planning Authority:
Sevenoaks District Council
Planning Reference:
14/01562/OUT
Date of Completion:
Schedule of Accommodation:
19 x 1 bed apartments, 20 x 2 bed apartments, 8 x 2 bed mews houses
Tenure Mix:
100% Market Sale
Total number of homes:
Site size (hectares):
9.8
Net Density (homes per hectare):
7
Size of principal unit (sq m):
148
Smallest Unit (sq m):
61
Largest unit (sq m):
188
No of parking spaces:
108
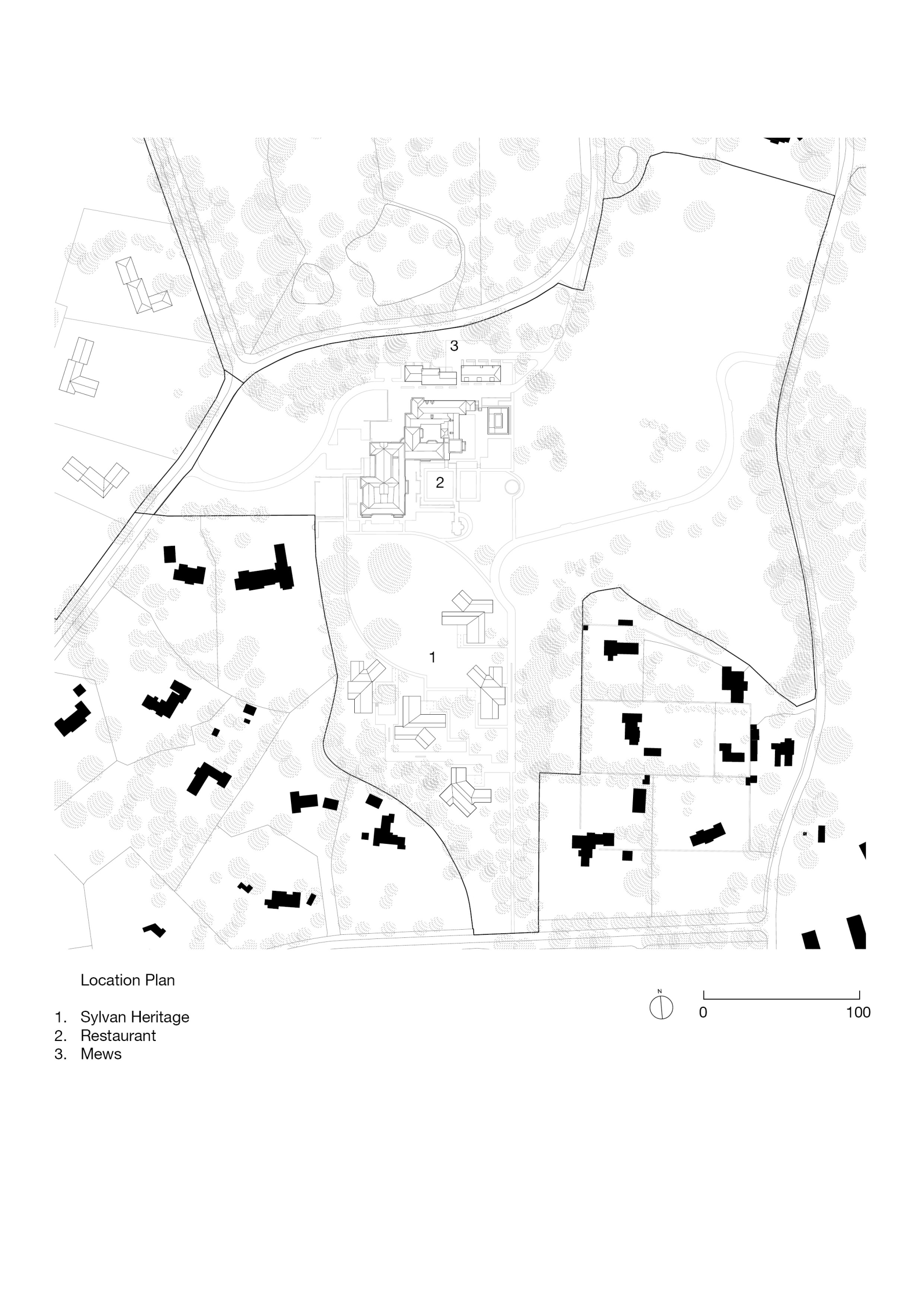
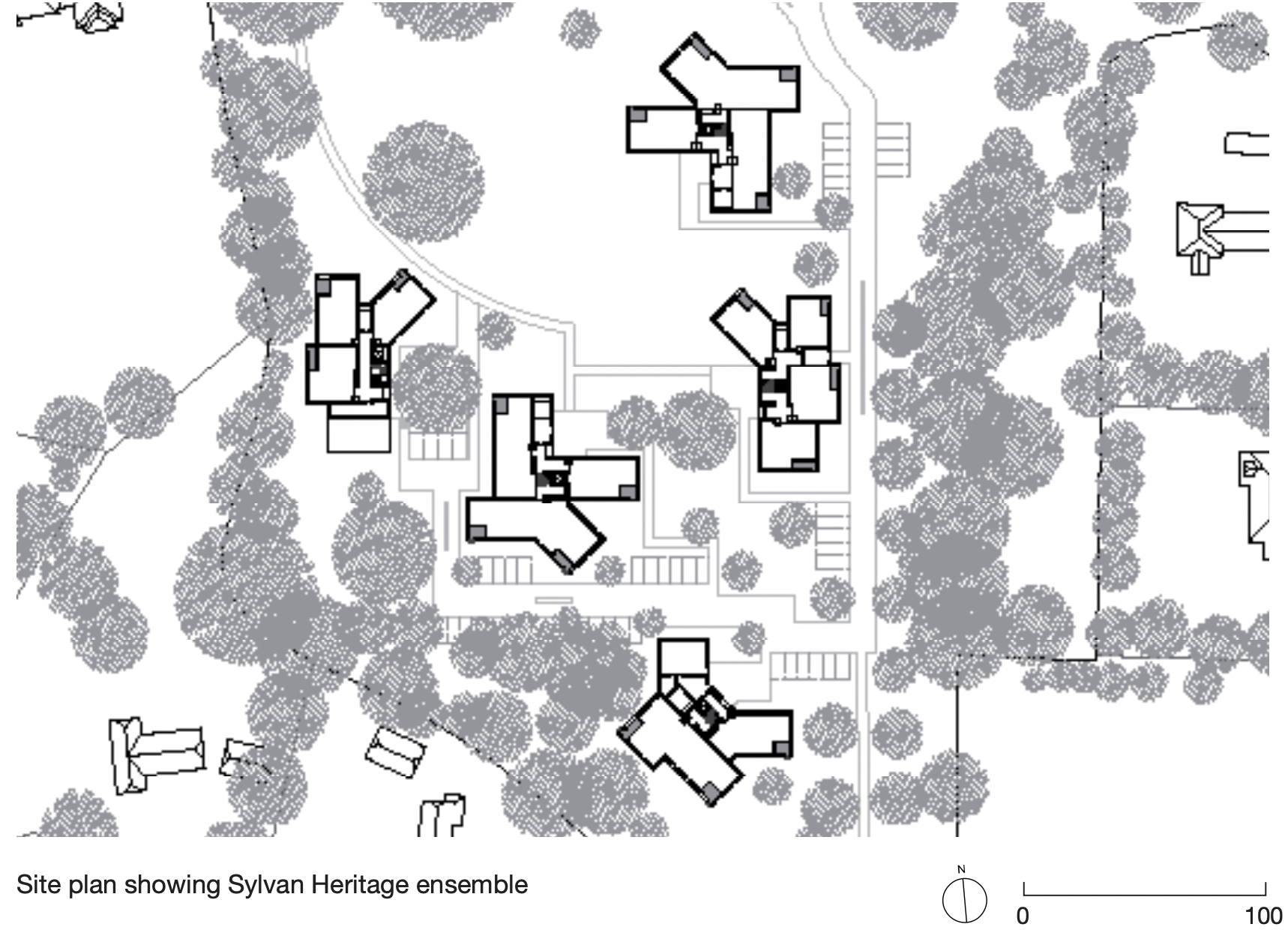
Planning History
PegasusLife purchased the site in 2013 with the aim of delivering a flagship development for the care and support of older people.
The realisation of PL's ambitions for the site required the resolution of a number of complex and overlapping planning issues associated with the Site's inclusion in the Green Belt, High Weald and Kent Downs Area of Outstanding Natural Beauty, Wildernesse Conservation Area and adjacent to the Seal Conservation Area.
The site also supported a Grade II listed house, a number of mature trees and was subject to a number of legal covenants, which placed restrictions on the use and siting of development.
Each of these designations and legal constraints were supported by highly prescriptive sets of guidelines, which helped to inform how the redevelopment of the Site should be approached.
In the context of the planning policy and legal considerations PL and their design team adopted a rigorous approach to the interpretation and application of the policy guidelines to the particular circumstances of the Site.
The team sought the views of officers from both Kent County Council (KCC) and Sevenoaks District Council (SDC). A highly interactive process was adopted, which involved site visits and four workshop sessions with SDC officers.
The proposals were also been discussed with residents of the surrounding Wildernesse Estate and the wider area at various meetings and at an exhibition.
As a result of the process the proposals sought to strike an appropriate balance between the various issues raised and as a result bring forward a high quality, appropriate and deliverable design response to what was an extremely sensitive and constrained site.
Planning and conservation consent and listed building consent were achieved in 2015.
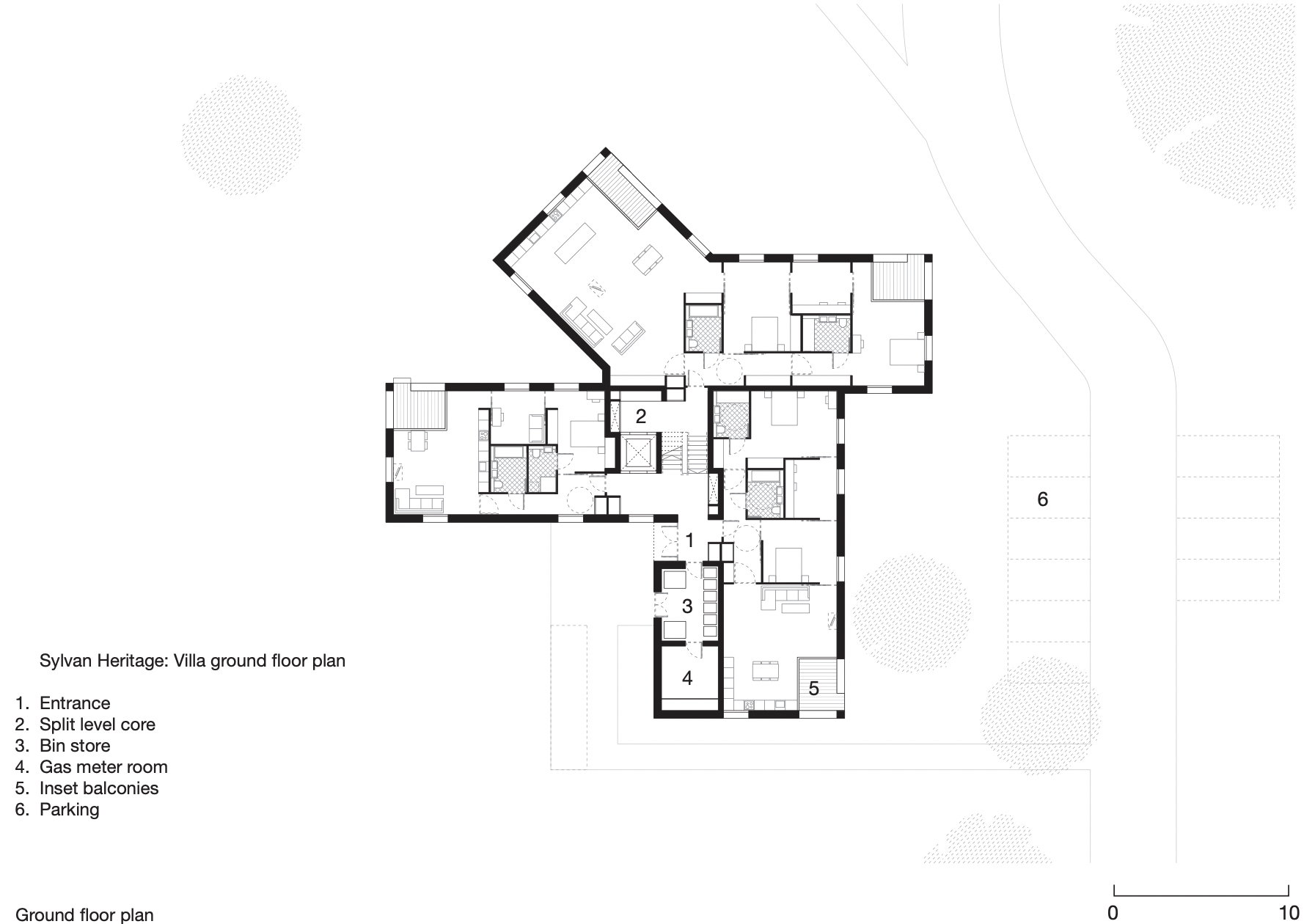
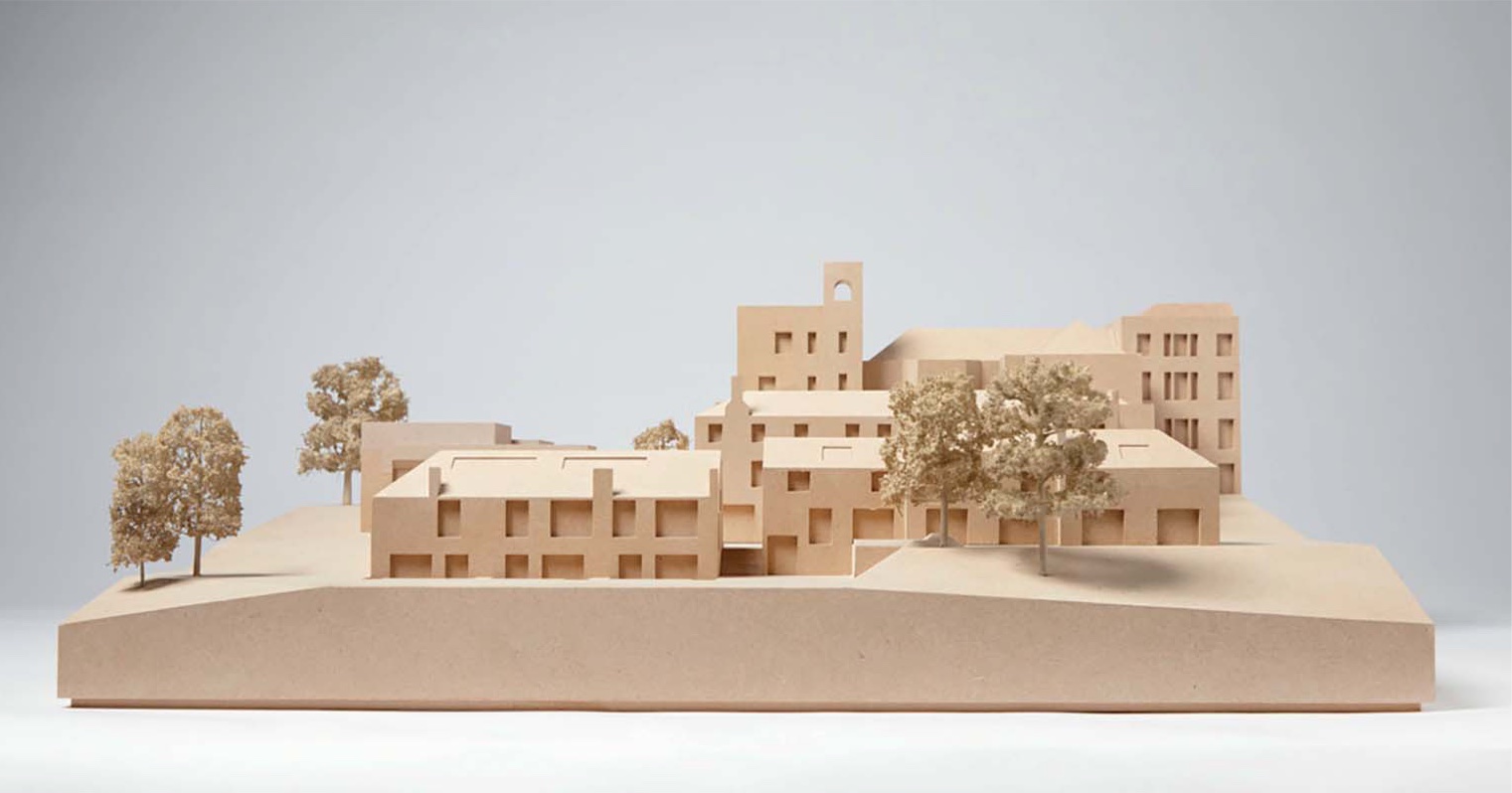
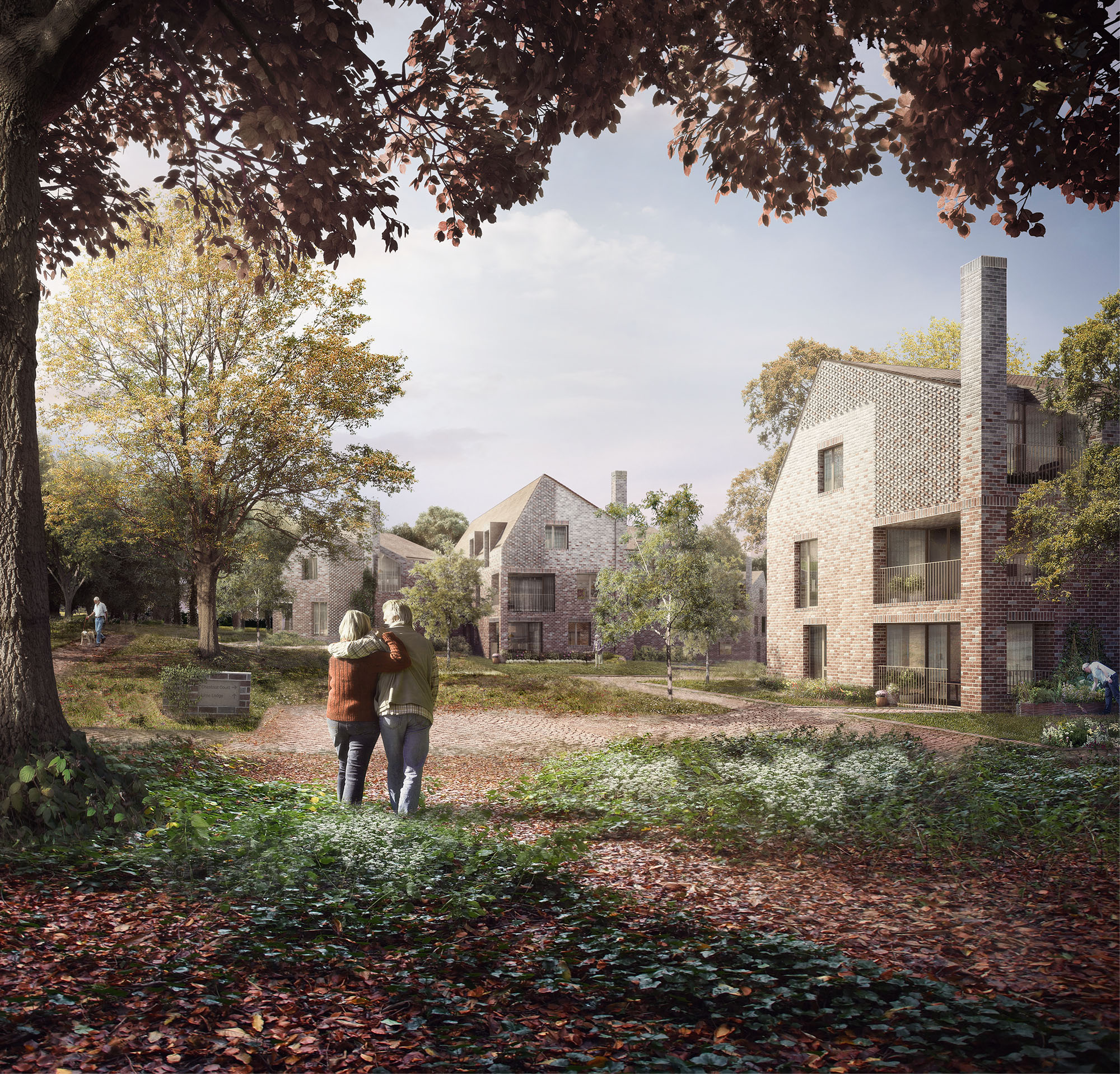
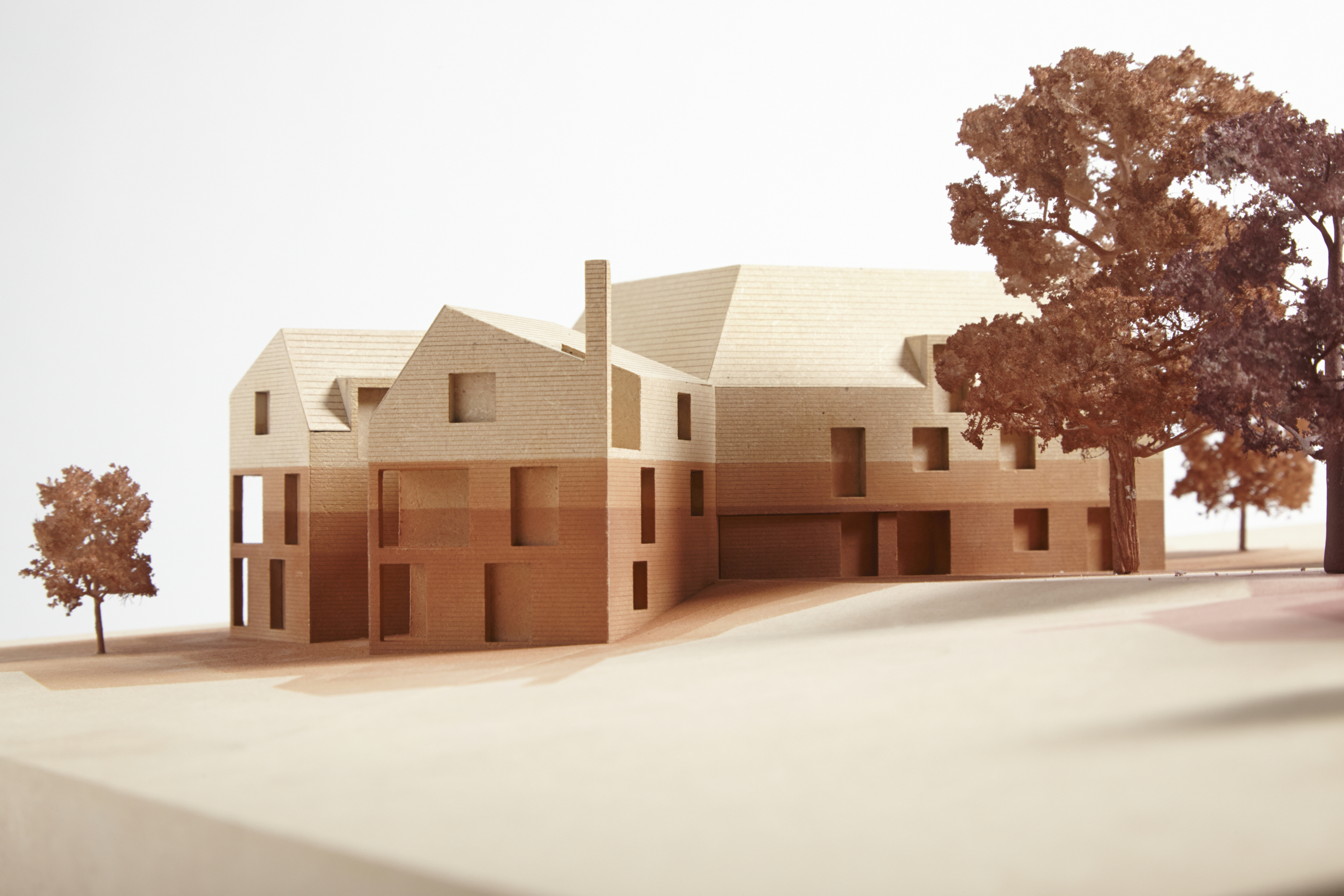
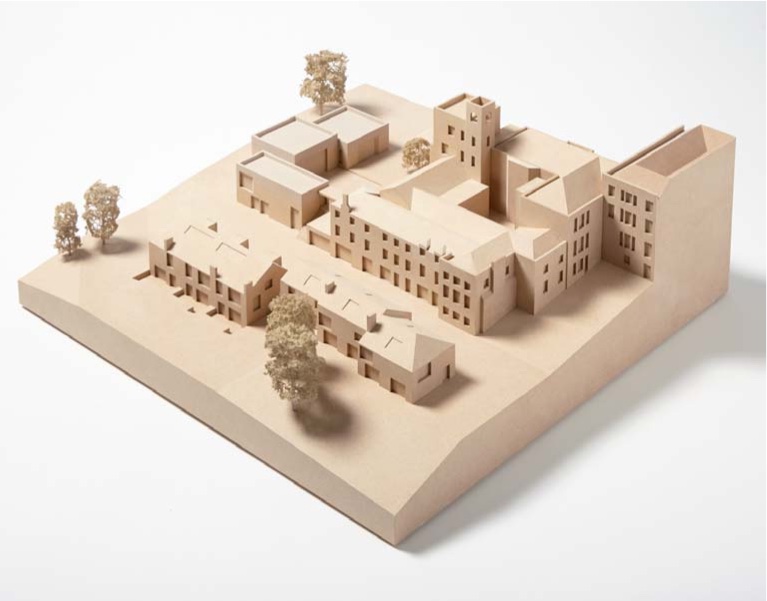
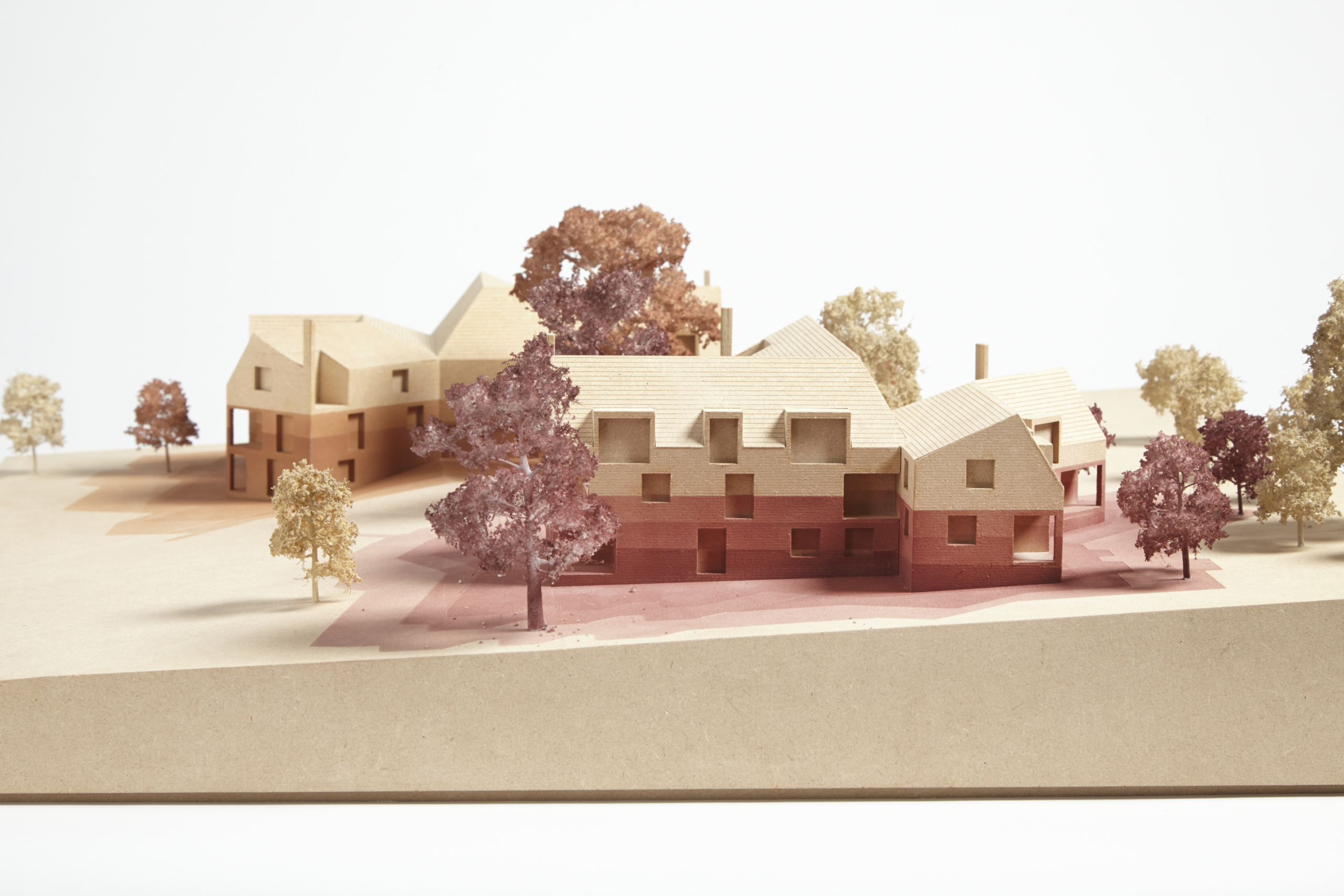
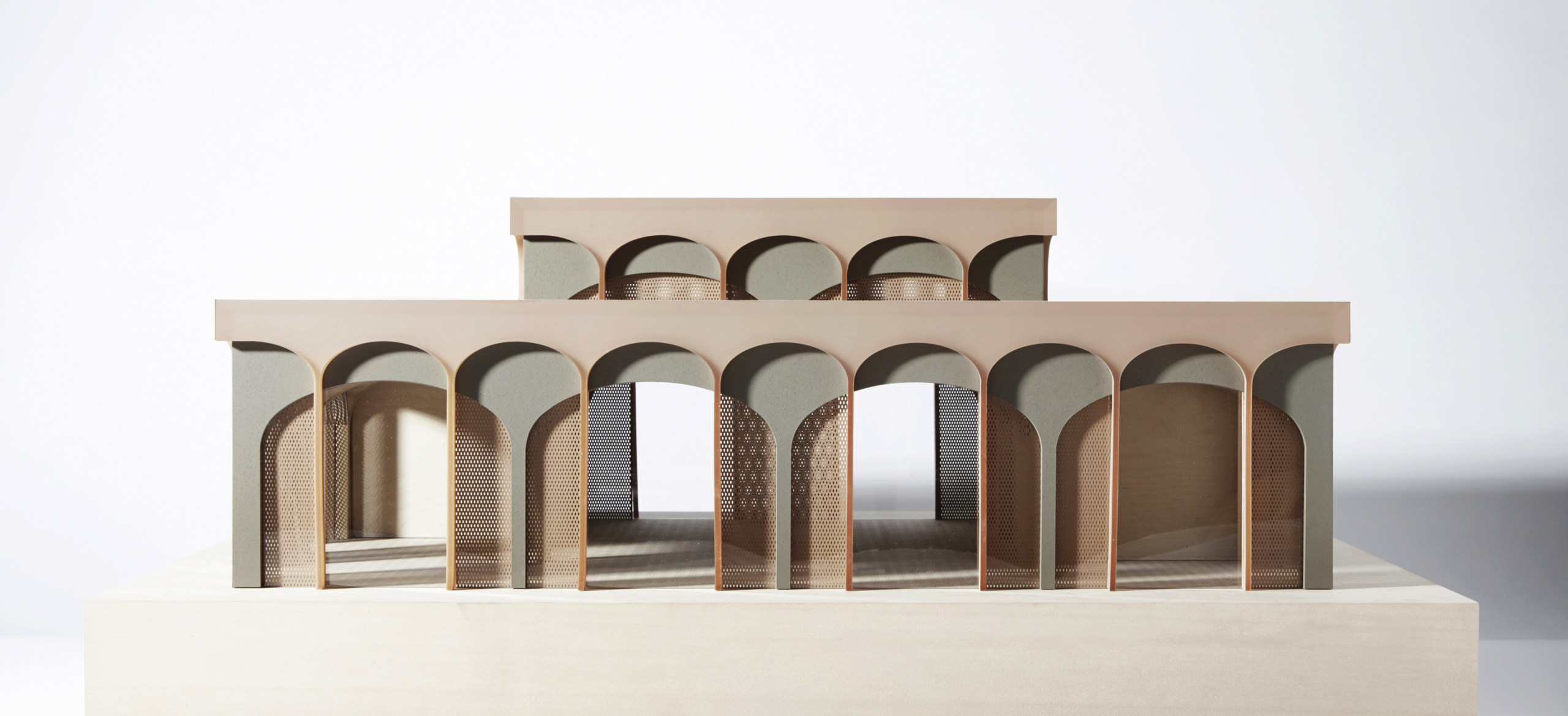
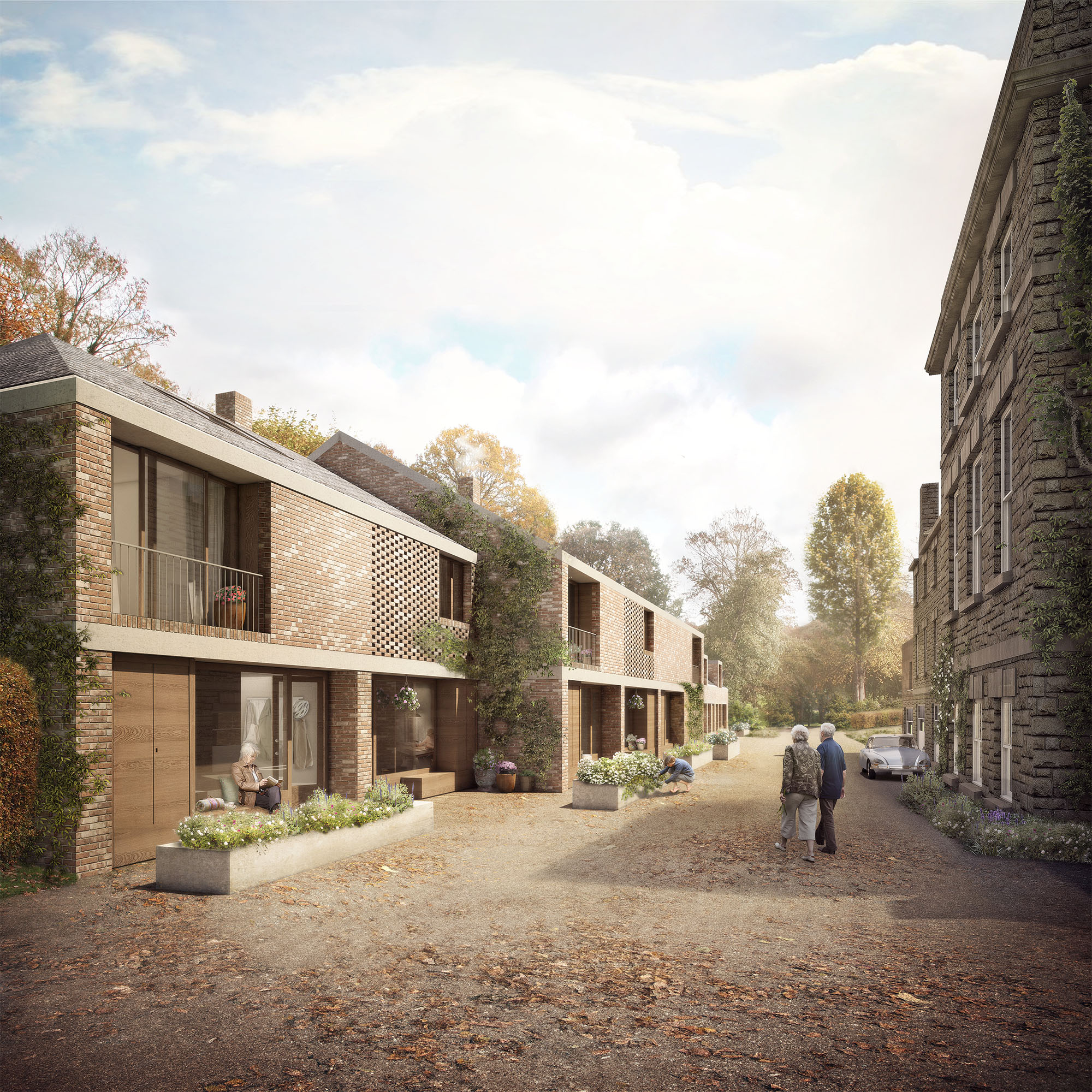
The Design Process
Wildernesse House is a contemporary housing scheme designed as part of a holistic retirement community located in the grounds of the Wildernesse Estate in Sevenoaks. Developed with PegasusLife (client), Tibbalds, Purcell and Camlins, the project will support a wide range of accommodation and facilities, with 8 new mews houses and 39 apartments within fi ve free standing Villas, as well as a new contemporary orangery housing a restaurant open to residents of the wider estate, all designed by Duggan Morris Architects. New accommodation in the grade II listed Wildernesse House is designed by Purcell. The site’s location is an area of local landscape importance set partially within the Wildernesse Conservation Area. It is characterised by a rolling landscape, high quality trees, swathes of woodland and sweeping views. The quality and nature of the built form and surrounding landscape make it ideal for the intended retirement community use. The central idea is that everyone, irrespective of age, shares the aspiration to live in a beautiful and socially inclusive environment. The creation of caring, safe and secure environments, which promote healthy living and wellbeing, lies at the heart of these plans. The proposing housing is set within extensive grounds, occupied by the Grade II listed Wildernesse House and a series of more recent 20th century buildings, which include extensions to the house, a teaching block, a nursery and four dwellings situated to the south of Wildernesse House and a series of buildings, which comprise Dorton College to the west of Wildernesse House. The house, its grounds and the wider Wildernesse Estate development can be traced back to the 13th and 14th centuries. A large portion of the Estate was sold for development in 1925 following which the residential Wildernesse Estate was laid out. Many well-known designers of the time including Baillie Scott and garden designer Gertrude Jekyll contributed to the Estate. The landscape contains a number of historic features and assets of note, including parkland planting, a number of ancient trees, pathways, ornamental features (fountains, formal gardens, a sun dial) and structures (an ice house, stable block and boundary treatments) all of which contribute to the site’s distinctive character. The individual homes of the Estate are arranged to the north and south of the site. Each of the houses and the site itself are accessed via a series of private ‘lanes’ each of which has a distinctive character and rural feel. To succeed in delivering a holistic, socially inclusive environment it was key to create durable buildings, sustainable in their longevity, whilst satisfying all relevant standards. The external envelope for the houses and the mews had to appeal to an audience who will attach importance to quality, heritage and physical as well as emotional security. Whilst the language of the orangery is intended to read as a jewel. Thus the new mews, villas and orangery designed by Duggan Morris Architects will act as a centrepiece and focus within the estate, arranged in a characteristically loose and informal pattern, adopted by the original and exisiting houses. Located in close proximity to the house, the mews will form an ensemble with the other facilities & the existing Ice House. The architecture has been derived from the language of the former stable yard in this location. It was imperative to establish a strong visual connection to the impressive historic context, but also to the abundant surrounding nature. Large windows and private / semi-private outdoor amenity spaces such as the raised planters to the front of the mews not only ensure the strong relationship to the surrounding park landscape and the main house, but also allow for communication with fellow residents. A strong emphasis is laid on the accessibility of these houses. The large timber windows are intended to sit deep in the brick reveals to manifest a protective steadiness. Recessed entrances and juliet balconies allow for weather protected external amenity spaces. The warm and tactile surface of the joinery elements to these areas provides for a comfortable and residential appeal. In contrast the fl ush detailing to lintels and sills as well as recessed rainwater gutters and pipes will preserve a tidy appearance to the row of houses. Their facade is articulated by dormers, chimneys, staggered arrangements and varying window sizes. The materiality of the mews houses is expressed in the use of brick and reconstituted stone rather than Kentish Ragstone. However, they adopt and interpret several features of the grade II listed house located nearby. The banding, the pitched as well as hipped slate roofs, the staggered arrangement and the cascading down the slope are prominent examples. Blinds and internal, louvered timber shutters will provide for privacy and sun protection. Turning to the Villas, the spatial character of the wider Wildernesse Estate has informed the number and distribution of these blocks. A mix of stepped two and three storey volumes relate carefully to the site topography with its localized changes and landform so that they sit sensitively within it. The blocks are arranged loosely around a new open space that relate back to Wildernesse House and the lawn to the south containing important trees. The orientation, shape and form of the blocks relates to the siting of existing buildings, retained trees (within the site and on Dorton Drive) root protection zones, and key views between the blocks. The spaces between the blocks are intended to be informal in character with a woodland feel. Paths will get more formal as they are nearer the house. In terms of scale the blocks are designed specifi cally to respond to the edges of the site with lower development and reduced scale around the edges of the site. The development is two storeys around the key parts of the southern and western edges of the site and only three storeys within the centre of this part of the site. The forms are broken up, articulated and contain vertical elements, cut away areas, recessed balcony/terraces and generous porch spaces. Roof pitches are varied to break up and modulate the form in long views and allow full and positive use of roof spaces. It was imperative to establish a strong visual connection to the impressive historic context, but also to the abundant surrounding nature. The materiality is simple and robust with key details adding quality and depth to the façades. Brick is the principal material with tile roof coverings, metal balustrades and timber detailing. During the 19th century a conservatory sat amongst a kitchen garden to the north east corner of the now grade II listed mansion. The new restaurant aims to reinstate this pavilion typology, creating an exquisite dining space with the transparency of a traditional glasshouse - a focal point within the Wildernesse estate that responds to both the existing buildings and the surrounding landscape. The semi-precious nature of the outer metallic skin alludes to the delicacy of a traditional glasshouse, contrasting with the solid masonry plinth that ties the building back to the existing house. Internally, timber vaults sit atop a grid of columns, a rhythm of arches defi ne large glazed openings, and a central elevated lantern houses the open kitchen - creating a permeable space fi lled with light and expansive views across the estate. The use of minimal repeated elements is a key concept for the construction of the restaurant - from the structural components and interior lining, to the modulation of the cladding and envelope. The design melds classical forms abstracted from the context, with the effi ciency of modern methods of construction, resulting in a contemporary and easy to read pavilion within a landscape steeped in heritage.
 Scheme PDF Download
Scheme PDF Download









