Whitehill Chase
Number/street name:
Whitehill Chase
Address line 2:
High Street
City:
Bordon
Postcode:
GU35 0AP
Architect:
Gardner Stewart Architects
Architect contact number:
020 7620 6255
Developer:
Whitehill & Bordon Regeneration Company.
Planning Authority:
East Hampshire District Council
Planning consultant:
Avison Young
Planning Reference:
36216/008
Date of Completion:
09/2025
Schedule of Accommodation:
7 x 1 bed apartments, 10 x 2 bed apartments, 2 x 3 bed duplexes, 5 x 2 bed houses, 16 x 3 bed houses, 10 x 4 bed houses
Tenure Mix:
28% Affordable (mix of affordable and shared ownership) 72% Private
Total number of homes:
Site size (hectares):
2.98
Net Density (homes per hectare):
38
Size of principal unit (sq m):
95.1
Smallest Unit (sq m):
50m2
Largest unit (sq m):
156.1m1
No of parking spaces:
109
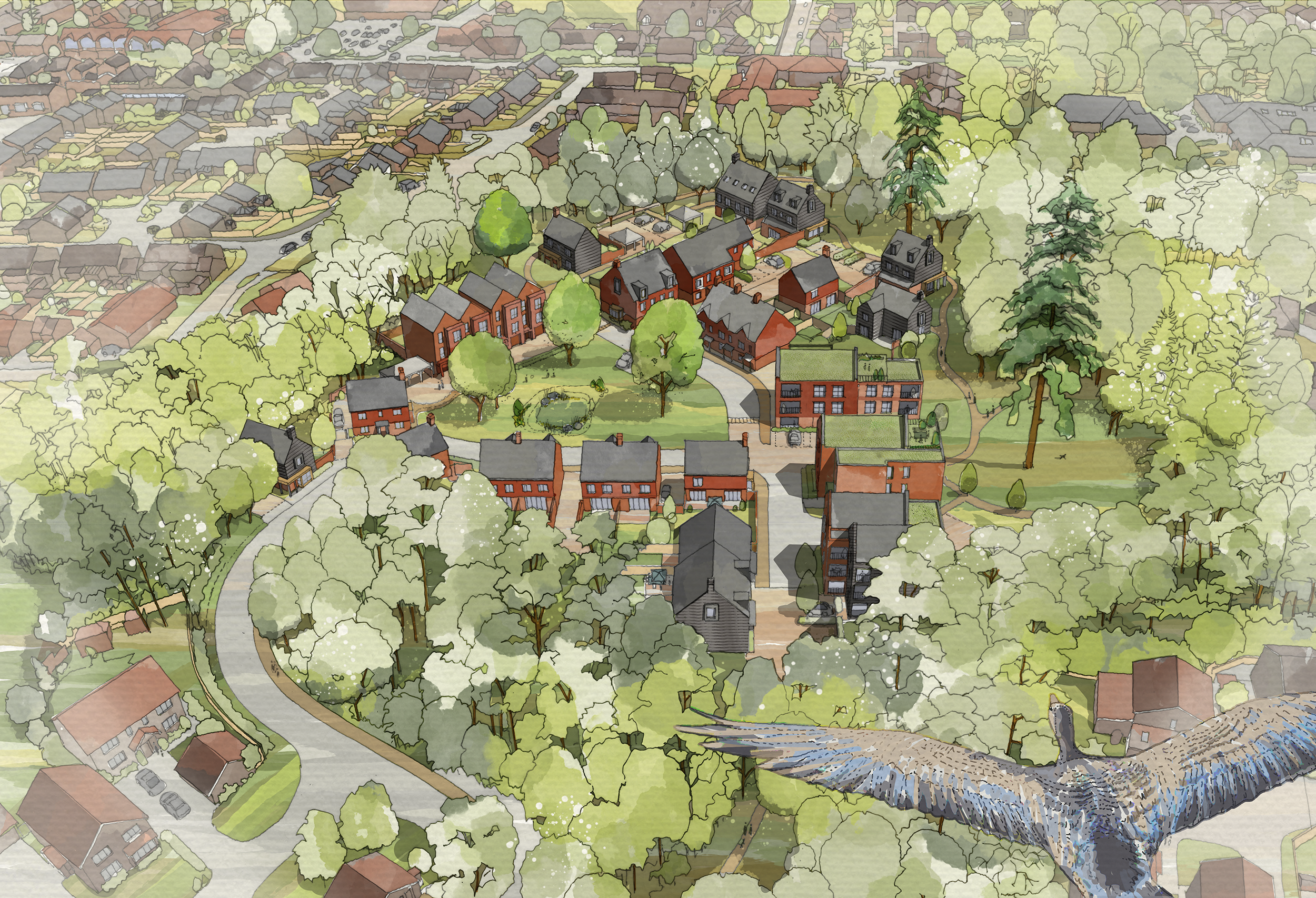
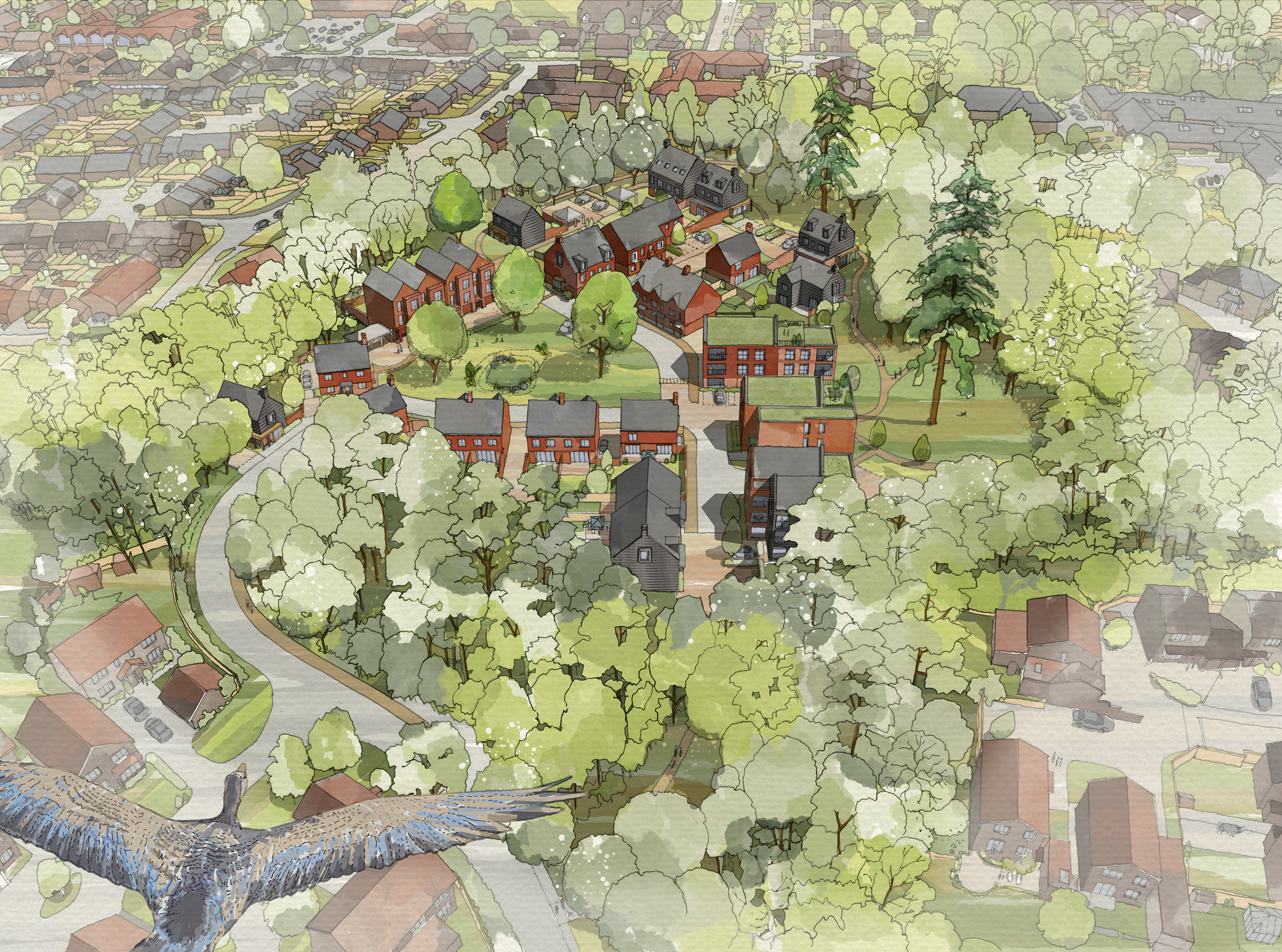
Planning History
The scheme was submitted for planning in December 2021 with resolution to grant planning in August 2022. Prior to submission there was an extensive pre app consultation process with the local authority and a virtual public exhibition in September 2021.
Whitehill Chase is a brownfield site and has been vacant for more than 2 years. The last site occupier was the Acorn Christian Healing Trust, who vacated the site in late 2020. There are four existing buildings on site which have planning consent to be removed.
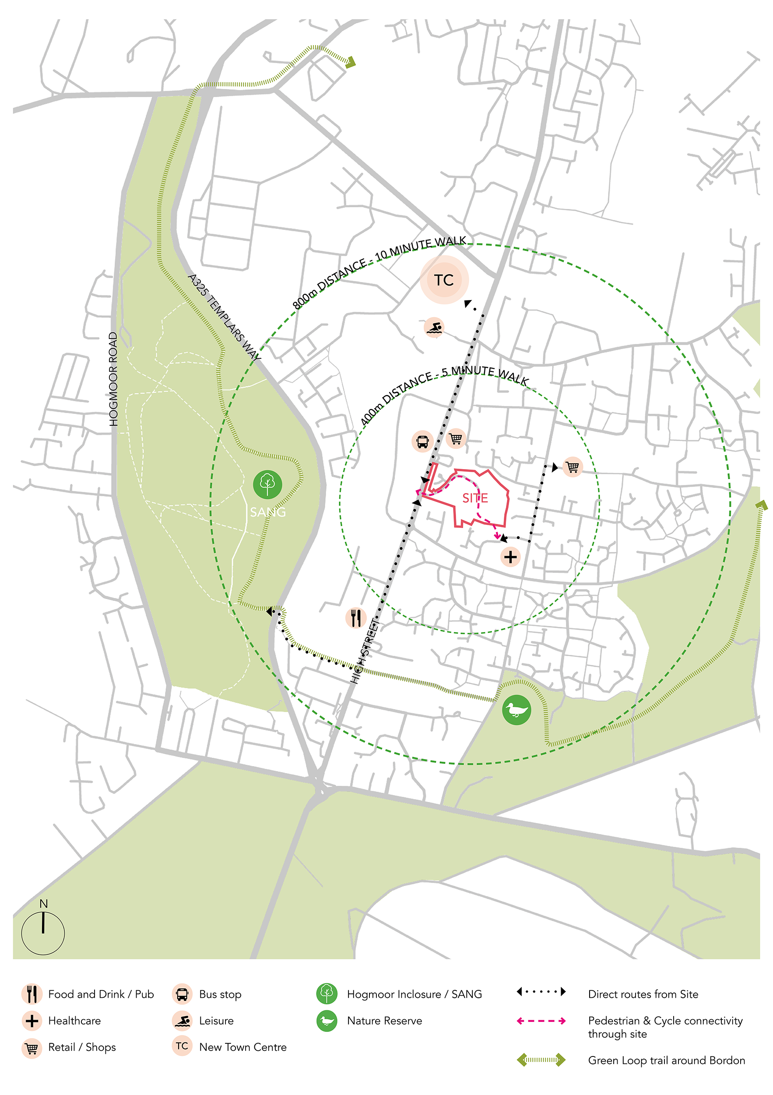
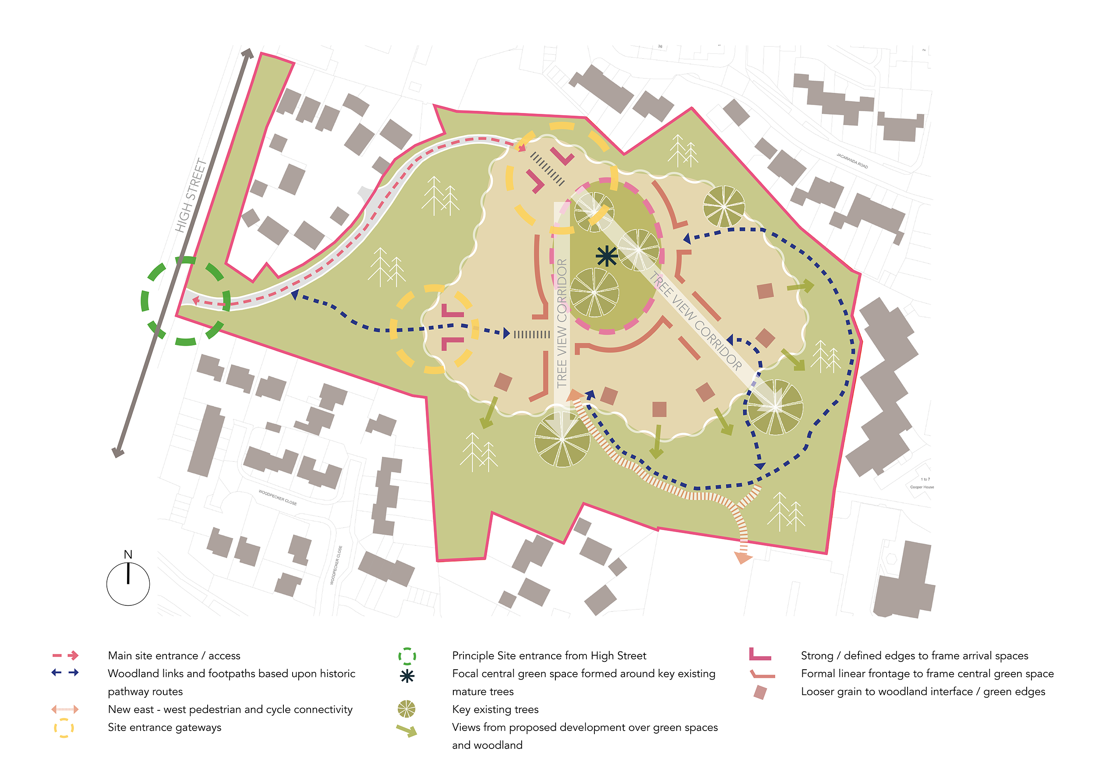
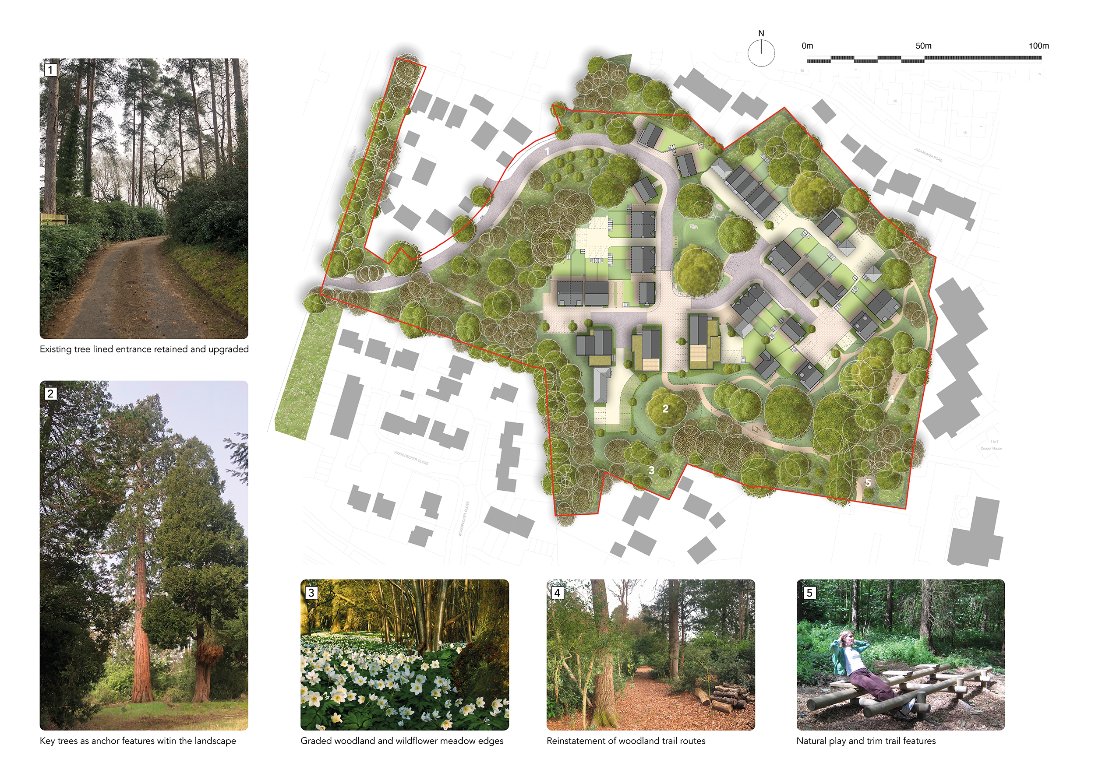
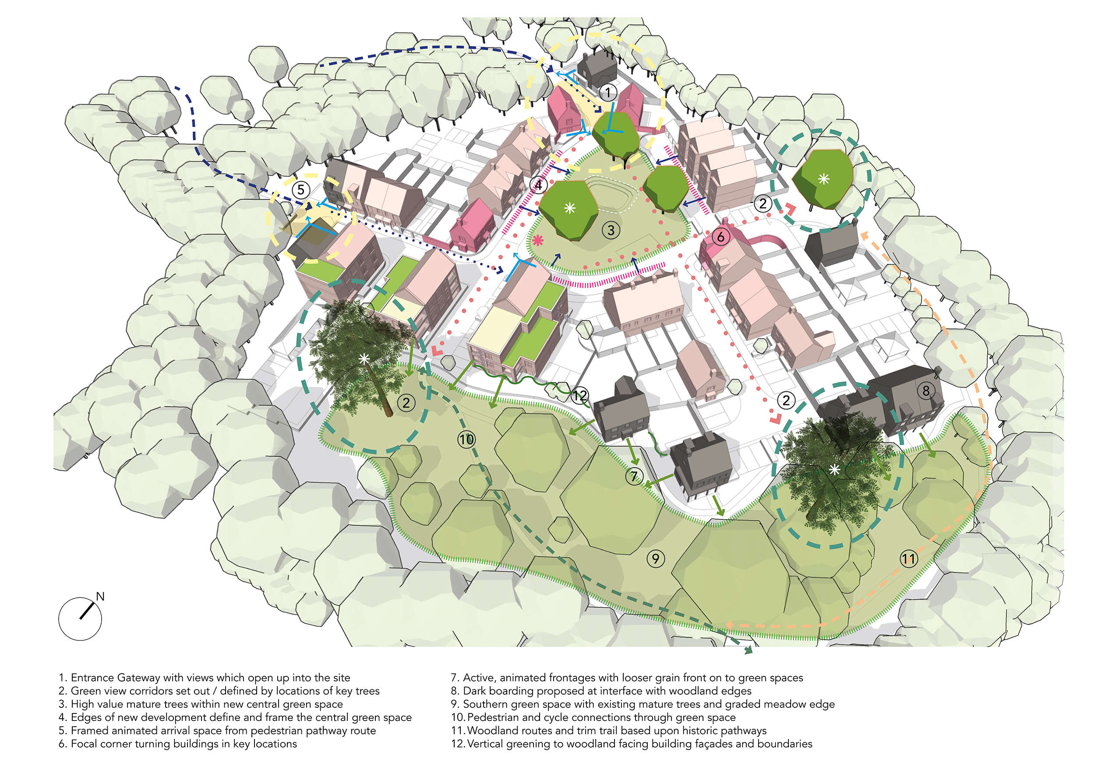
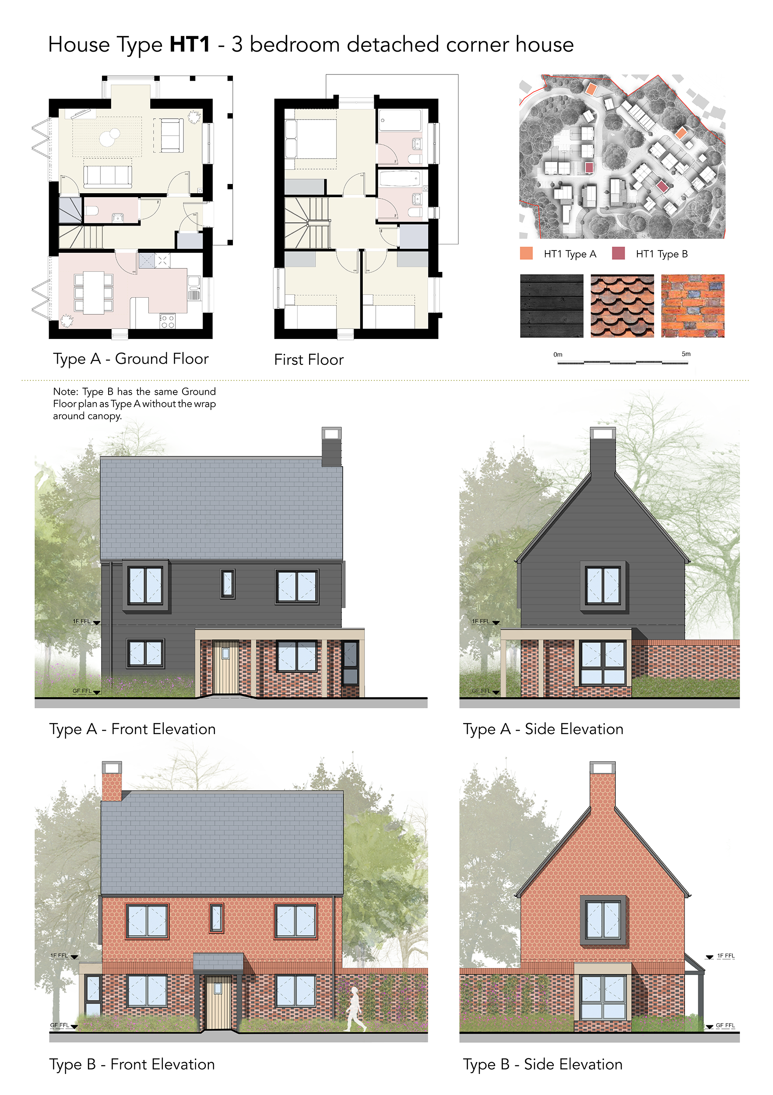
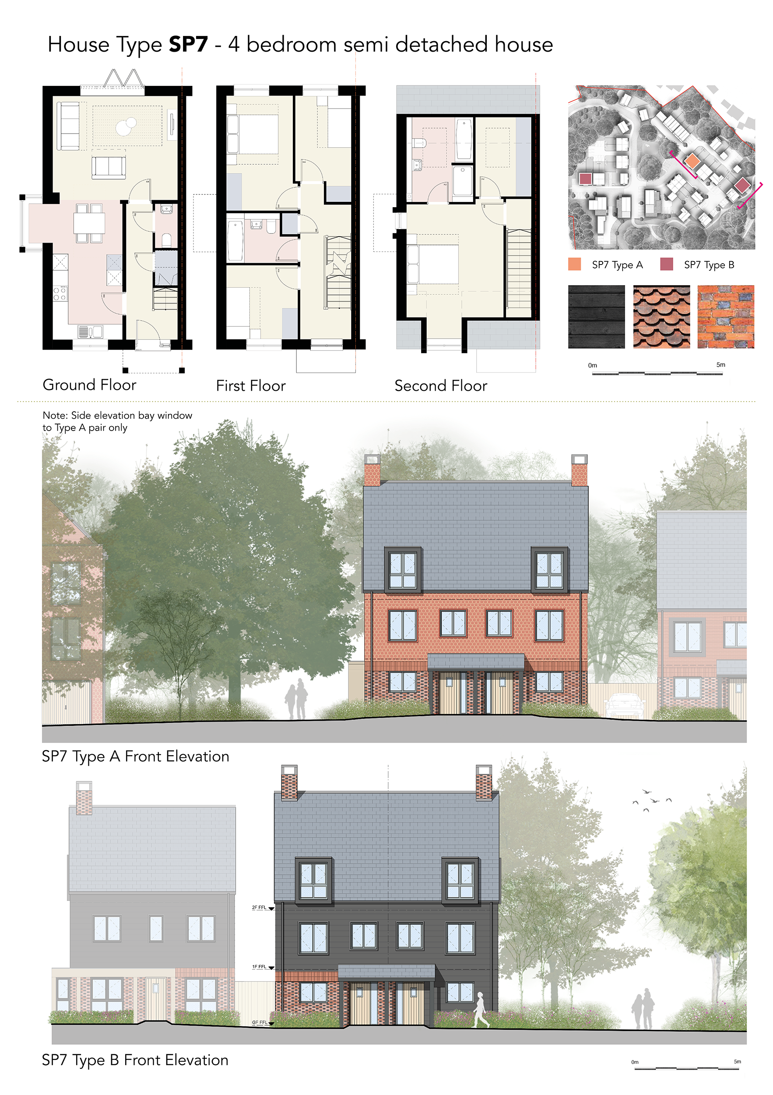
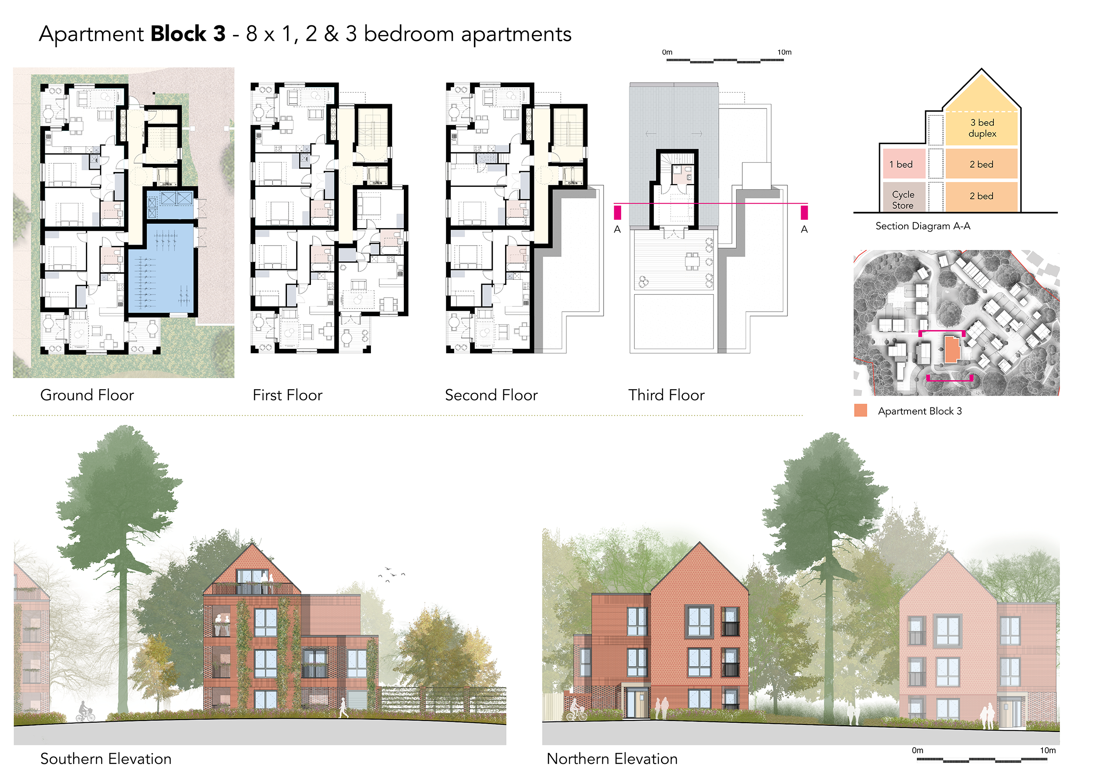
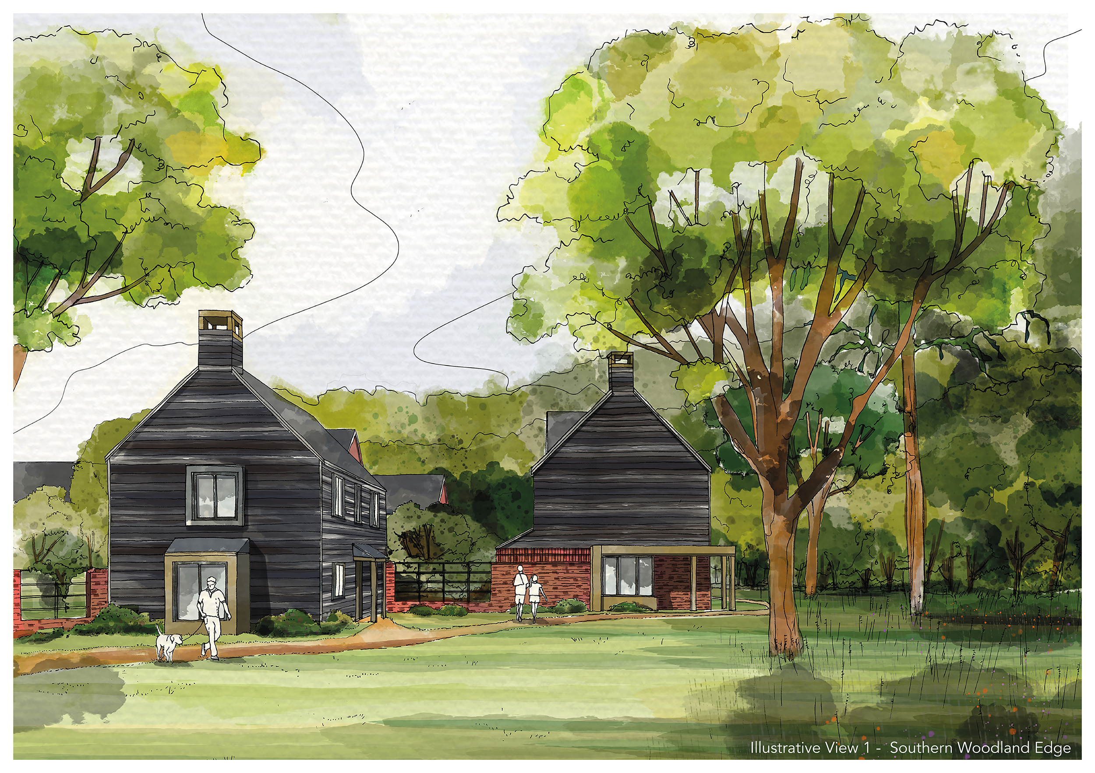
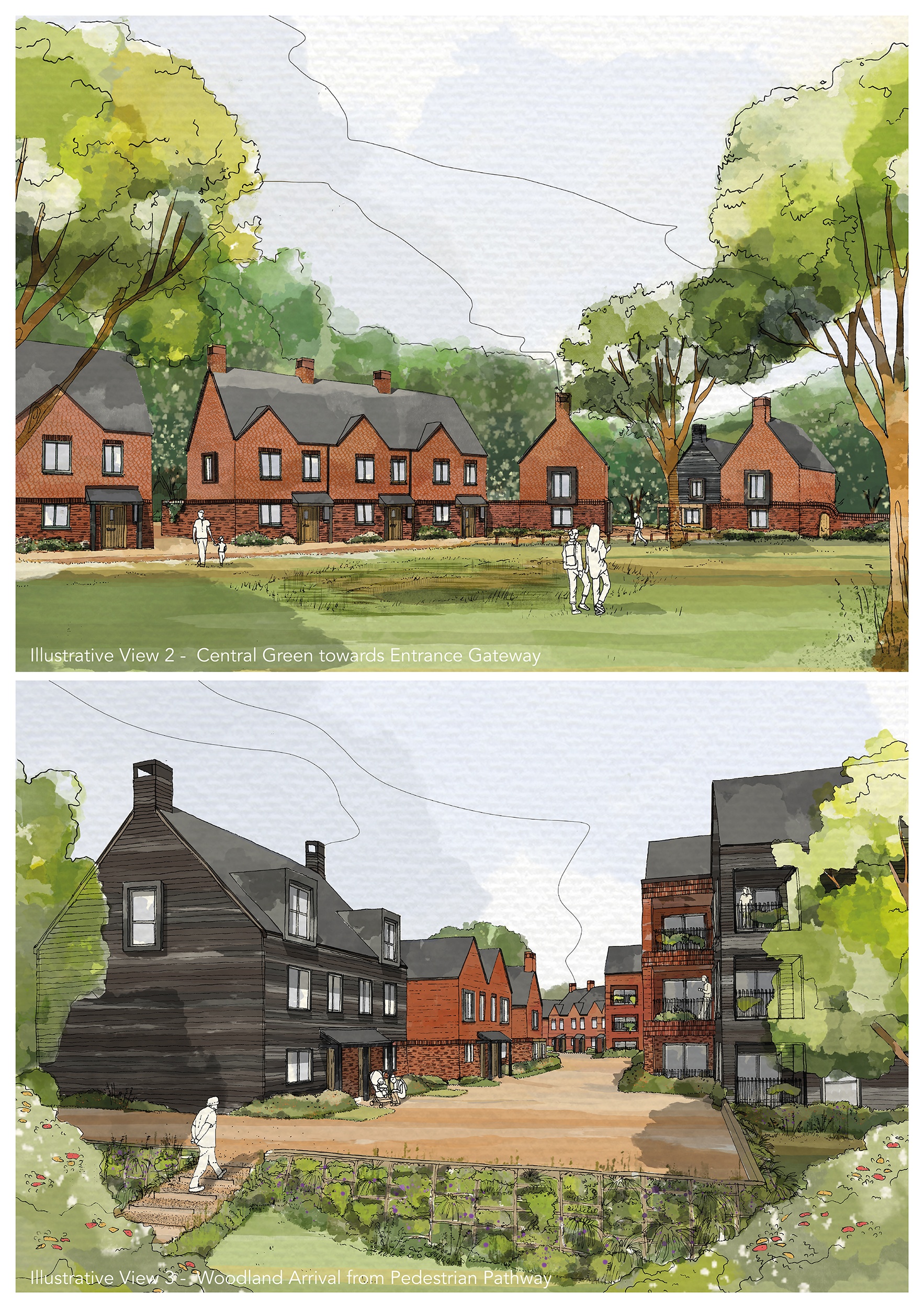
The Design Process
Whitehill Chase is a high-quality sustainable brownfield development at the heart of Whitehill & Bordon, which has seen the start of a major transformation from a Garrison Town to a long-term sustainable community.
The existing site is secure and not accessible to the public with four existing buildings with limited conversion potential. The site location is walkable from the new Town Centre and local SANG, which is called Hogmoor Inclosure.
The proposals provide pedestrian and cycle connections through the site reinforcing a strong east-west desire line. Access is created to natural woodland amenity space and trails, with routes based upon a series of historic pathways.
The masterplan provides a clear, accessible and legible route network – with private and public realm clearly defined. Routes are lined with active frontages, with corner turning buildings acting as wayfinding features.
As you enter the site you transition through a series of spaces with their own unique character - acting as a sequence of events along your route. The centrepiece is the central green space which contains mature specimen trees, natural drainage and play features. Alongside generous private amenity space the site naturally provides an excellent level of shared public amenity. View corridors between ‘anchor’ trees define key routes.
Natural woodland wraps around the site, safeguarding and reinforcing existing habitats. Bat roosts are proposed within the roofs of parking barns.
The building language is contemporary but locally inspired - derived and adapted from local vernacular.
New homes incorporate traditional forms such as steep pitched roofs, gablets, bay windows, and brick detailing.
There is a simple palette of robust materials creating variety, that are widely found in the locality: red brick, burnt headers and tile hanging. Dark boarding is proposed to buildings interfacing the woodland edges, allowing the buildings to blend in with their environment.
Key Features
A biodiversity net gain of at least 10% -Integrated ecological features in buildings and a new mosaic of linked habitats with removal of non-native invasive species - A net gain in trees via a landscape led development - Amenities of the site opened up to the wider community encouraging healthy living and outdoor activity - Homes orientated to maximise views over green spaces and woodland, creating connectivity with the landscape – A range of dwelling typologies with a mix of tenures, delivered in a tenure-blind approach - View corridors and vistas between ‘anchor’ trees define key routes within the site.
 Scheme PDF Download
Scheme PDF Download








