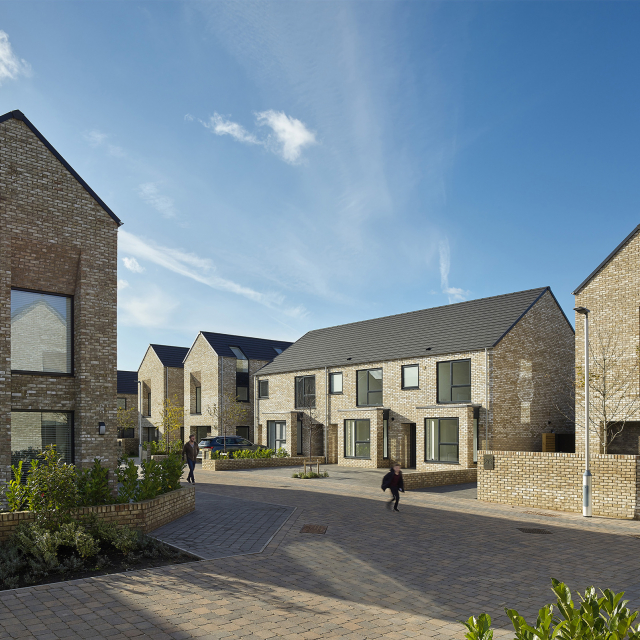The Gables
Number/street name:
Marchmont Drive
Address line 2:
Crosby
City:
Liverpool
Postcode:
L23 9AB
Architect:
DK-Architects
Architect contact number:
0151 231 1209
Developer:
Musker Developments Limited.
Planning Authority:
Sefton Council
Planning consultant:
Mr Jamie Thompson
Planning Reference:
DC/2018/01035
Date of Completion:
09/2025
Schedule of Accommodation:
14 x 4 bed houses, 12 x 3 bed houses, 4 x 2 bed flats
Tenure Mix:
83% Private, 3% Shared Ownership, 14% Affordable
Total number of homes:
Site size (hectares):
0.68
Net Density (homes per hectare):
44
Size of principal unit (sq m):
129
Smallest Unit (sq m):
61
Largest unit (sq m):
129
No of parking spaces:
51
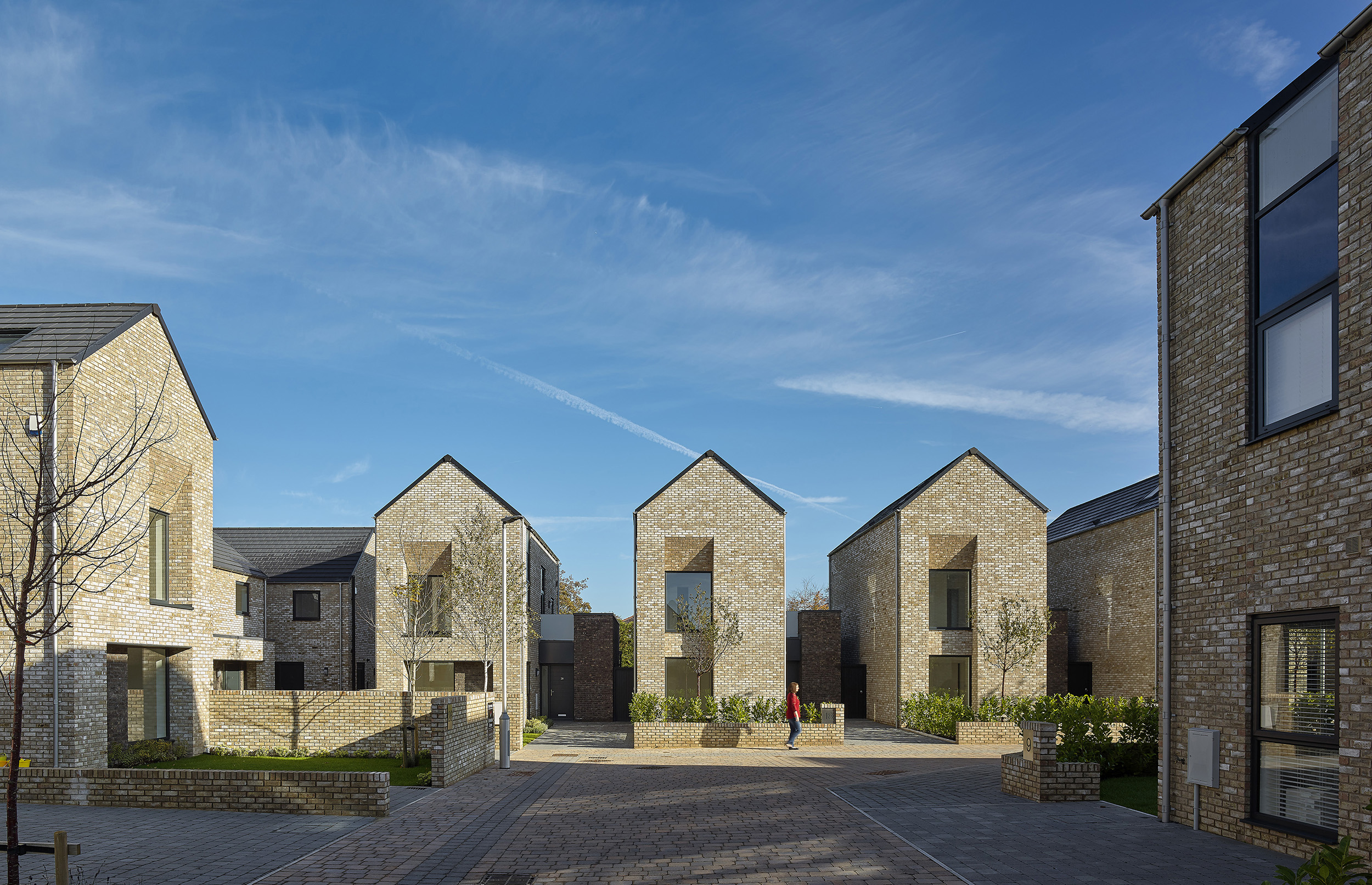
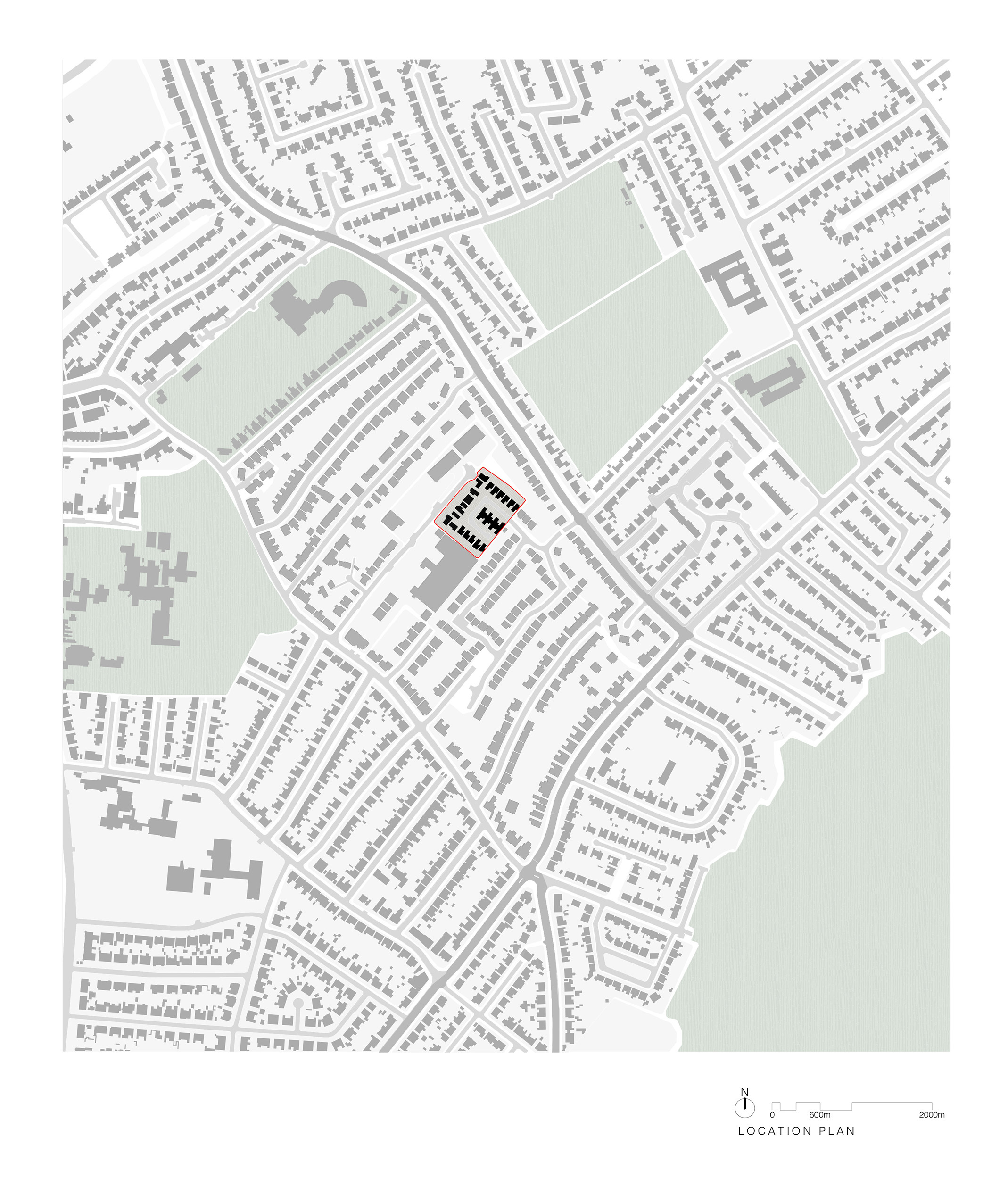
Planning History
DK-Architects initially looked at the site in 2011 and worked tirelessly over the following years with both the client and Sefton Council to overcome the complexities associated with bringing a former industrial plot into a more appropriate residential use, including seeking an alternative access from a forthcoming adjacent Bellway-Homes development
The collective commitment into the use of imaginative house typologies and a shared-surface environment was critical in developing a more creative and characterful development that was commercially sustainable. The scheme was subsequently granted approval in June 2017, with a later amendment covering modifications to materials and fenestration granted in 2019.
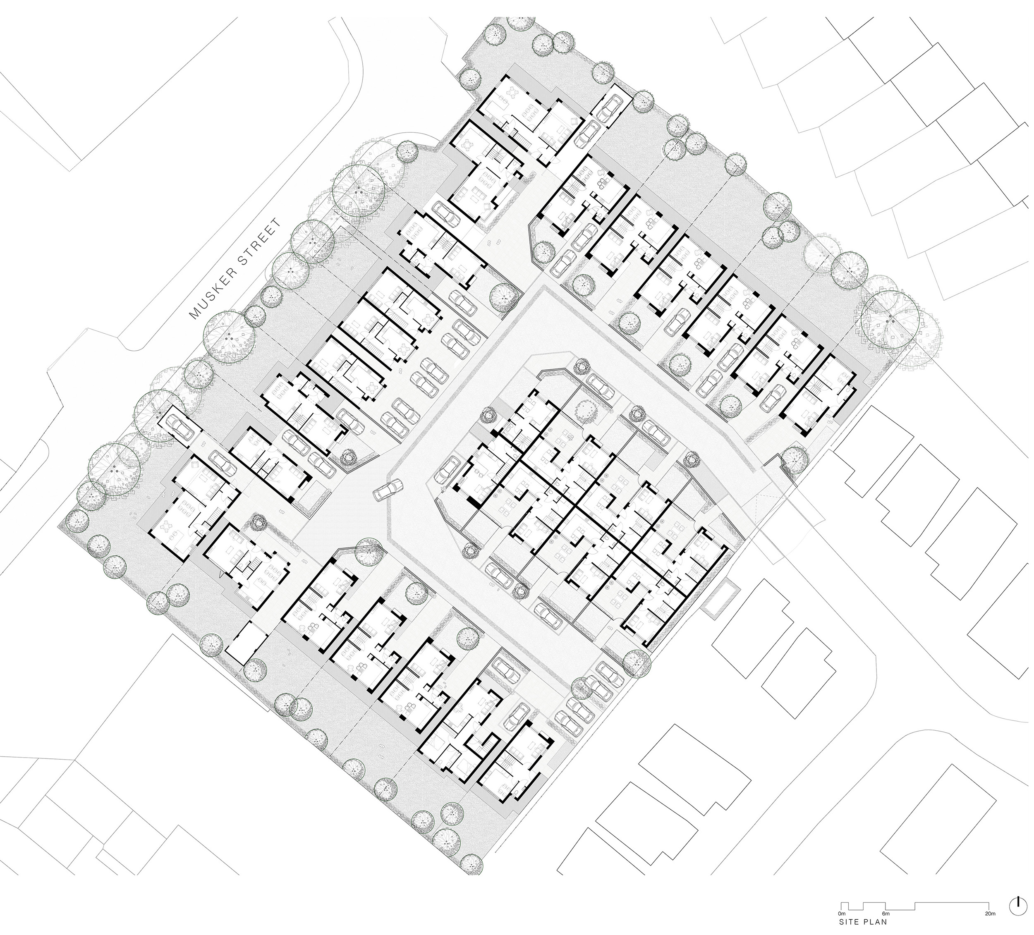
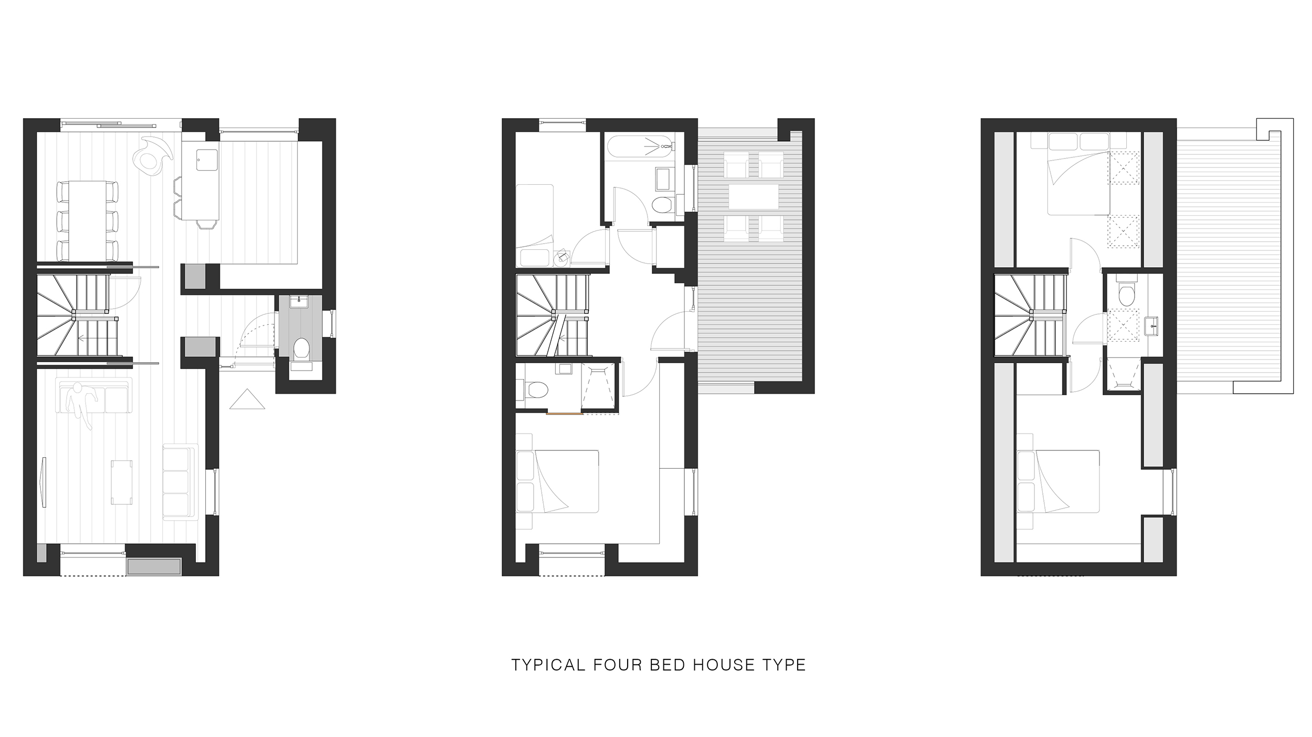
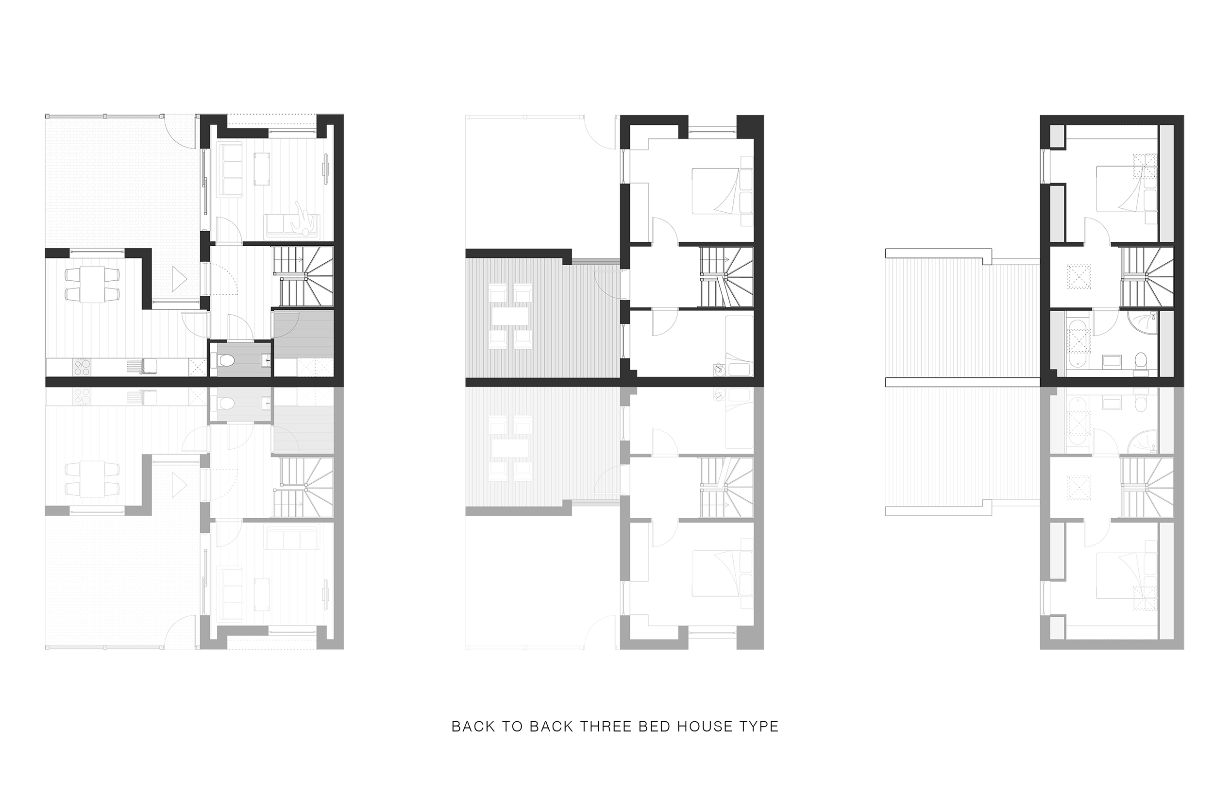
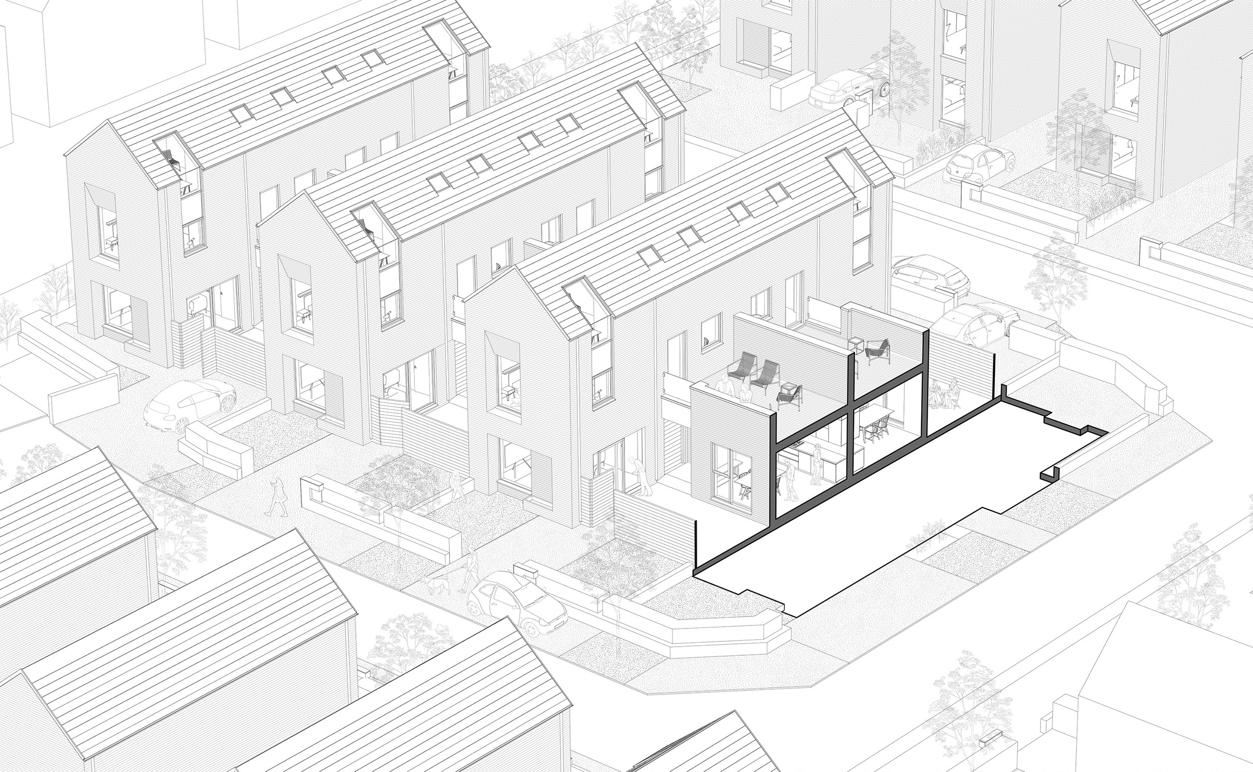
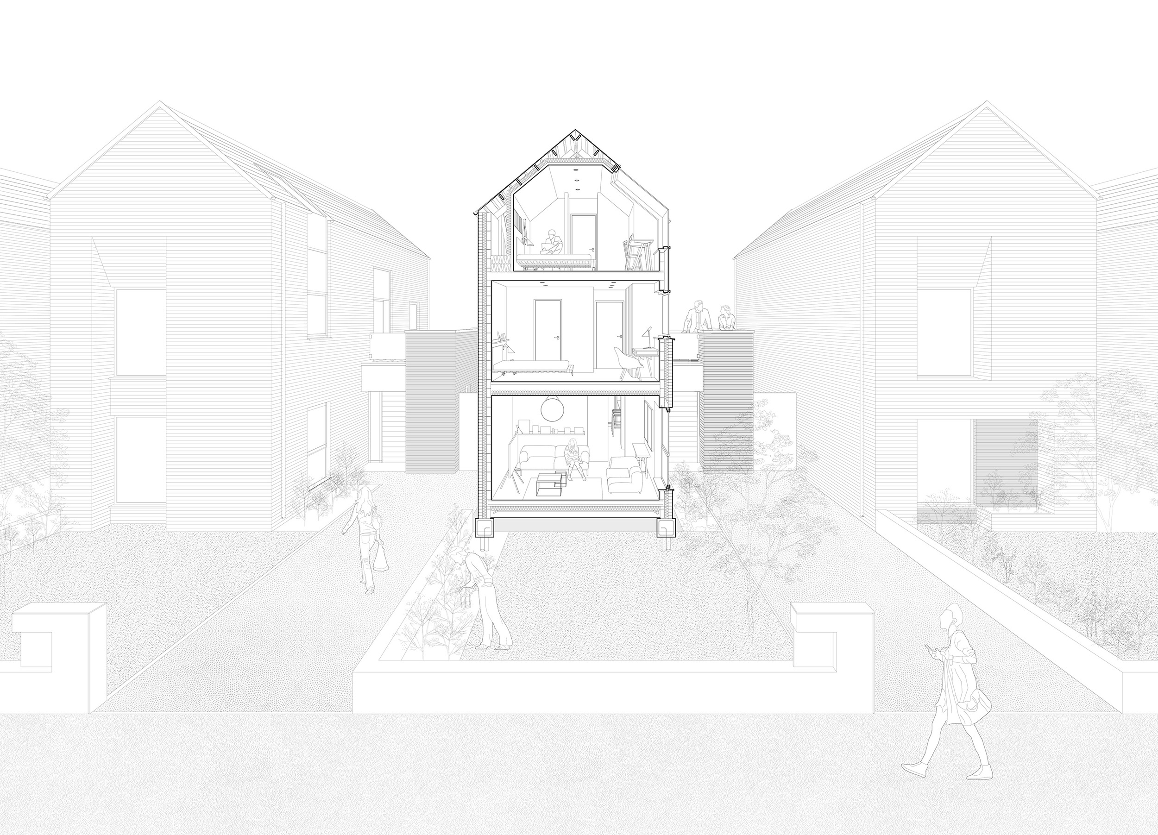
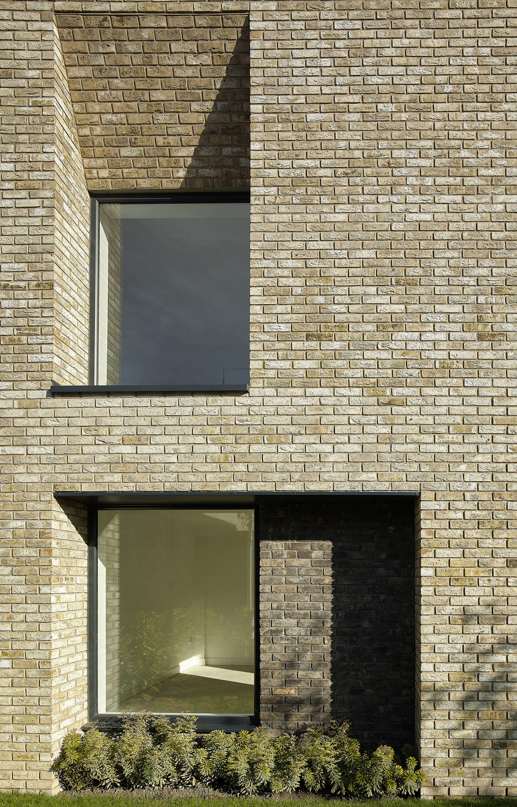
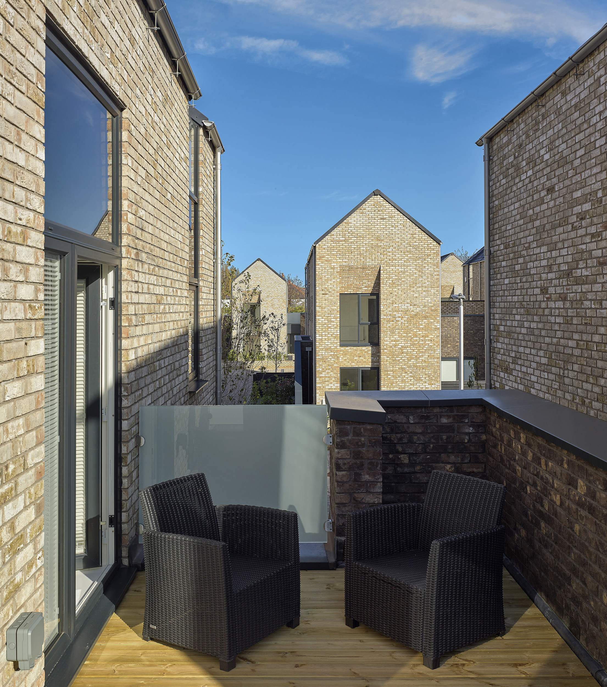
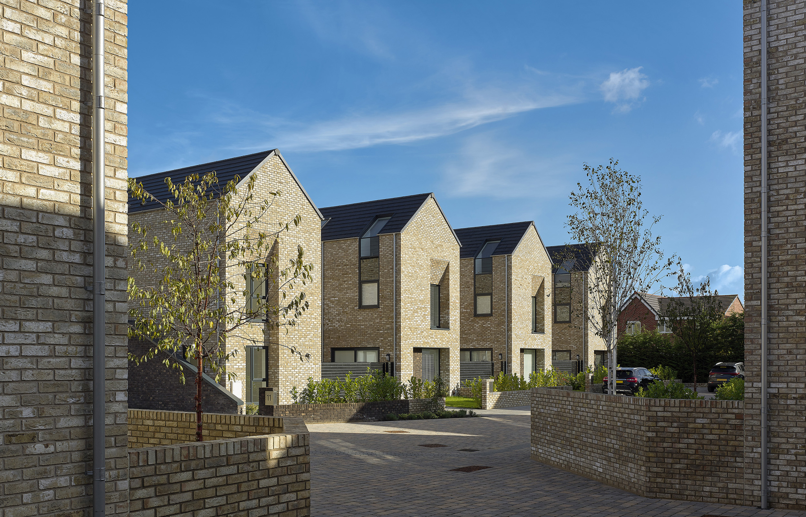
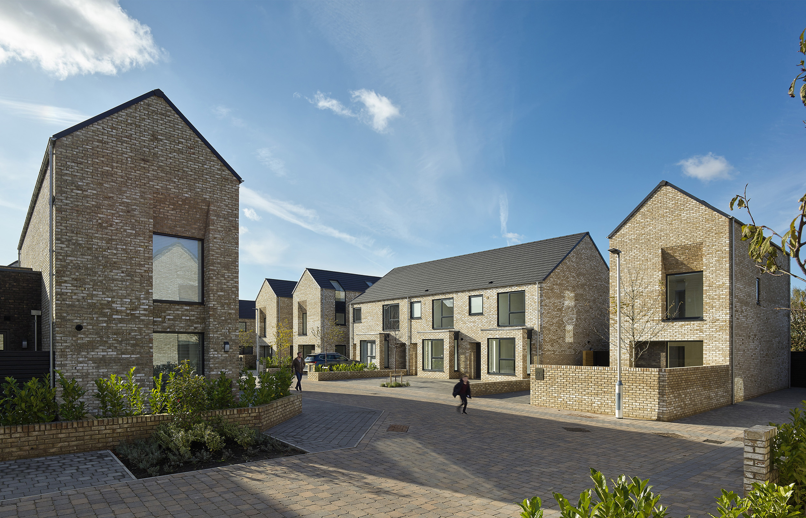
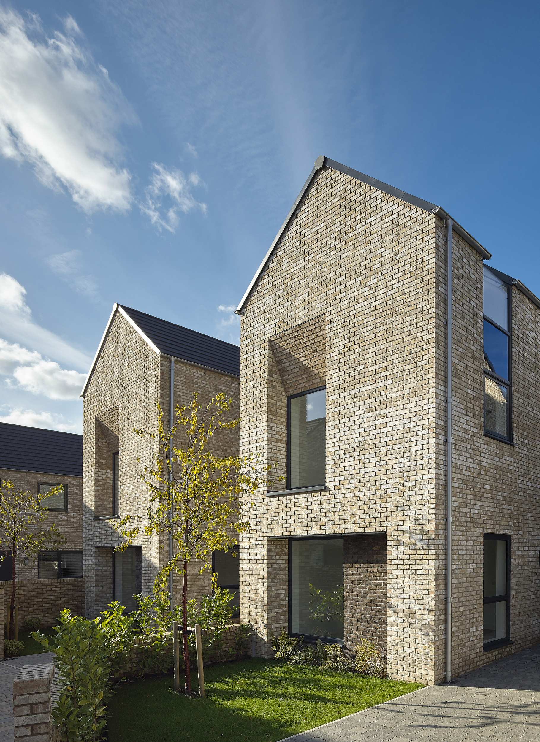
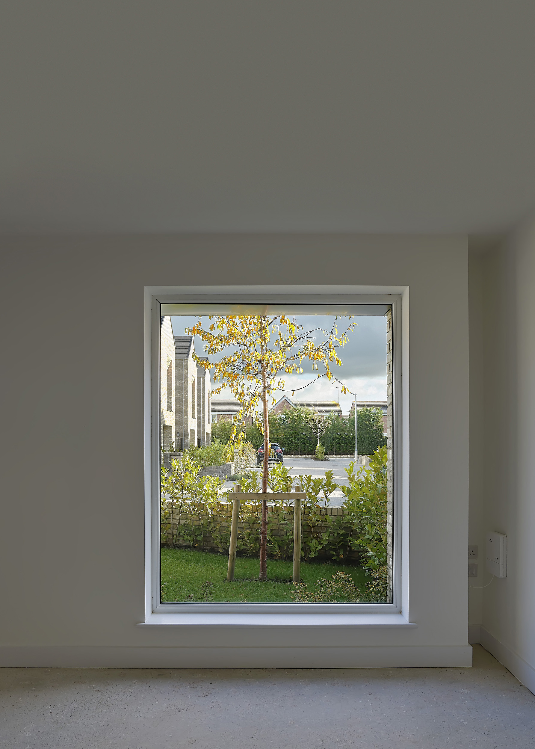
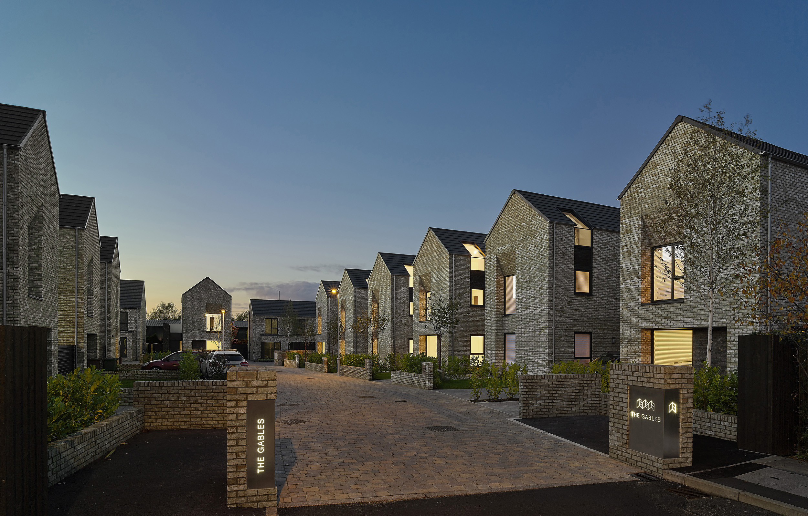
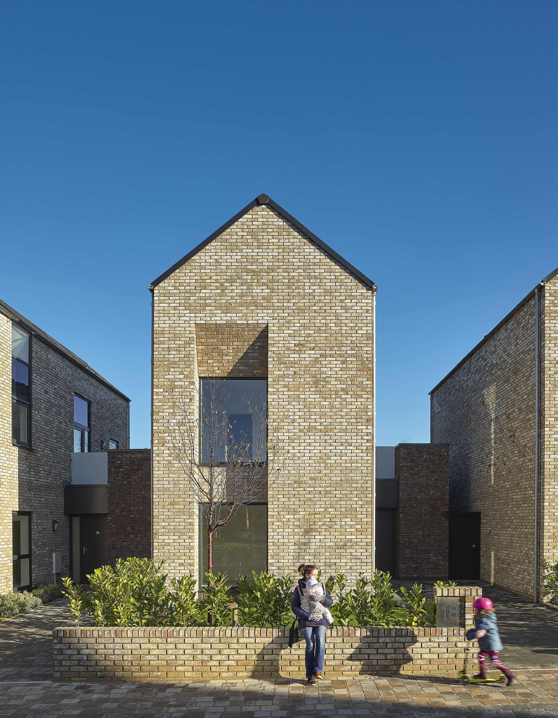
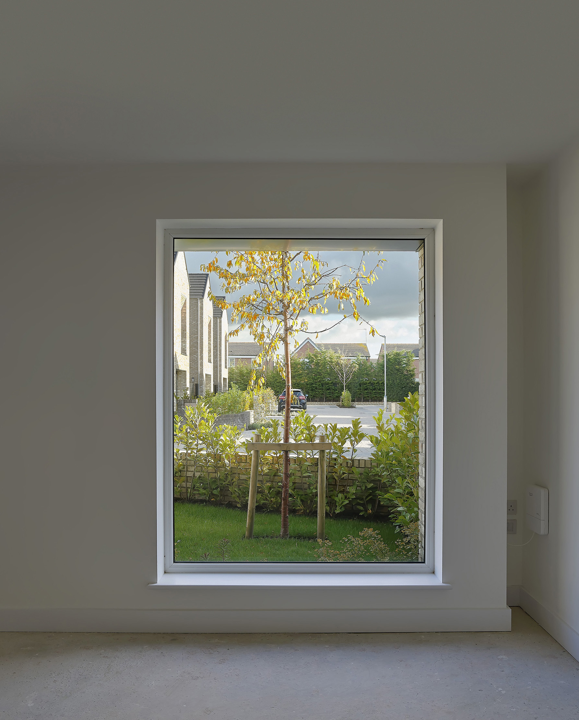
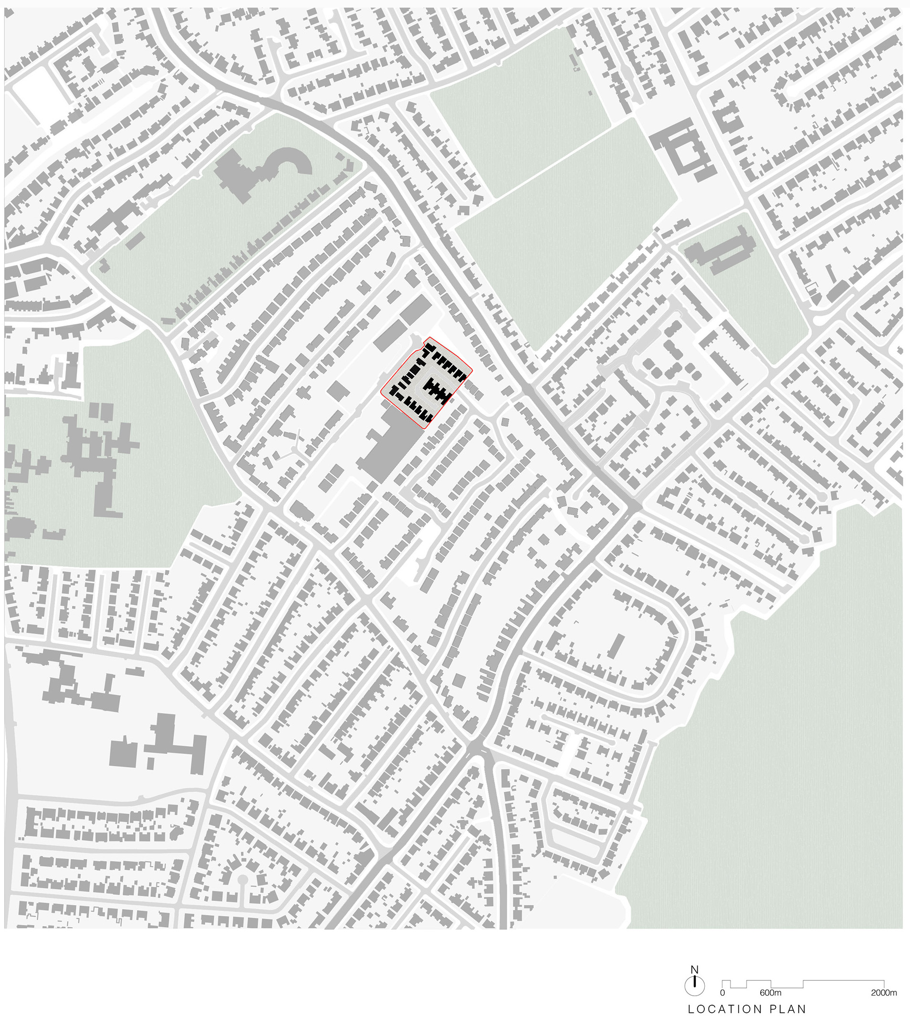
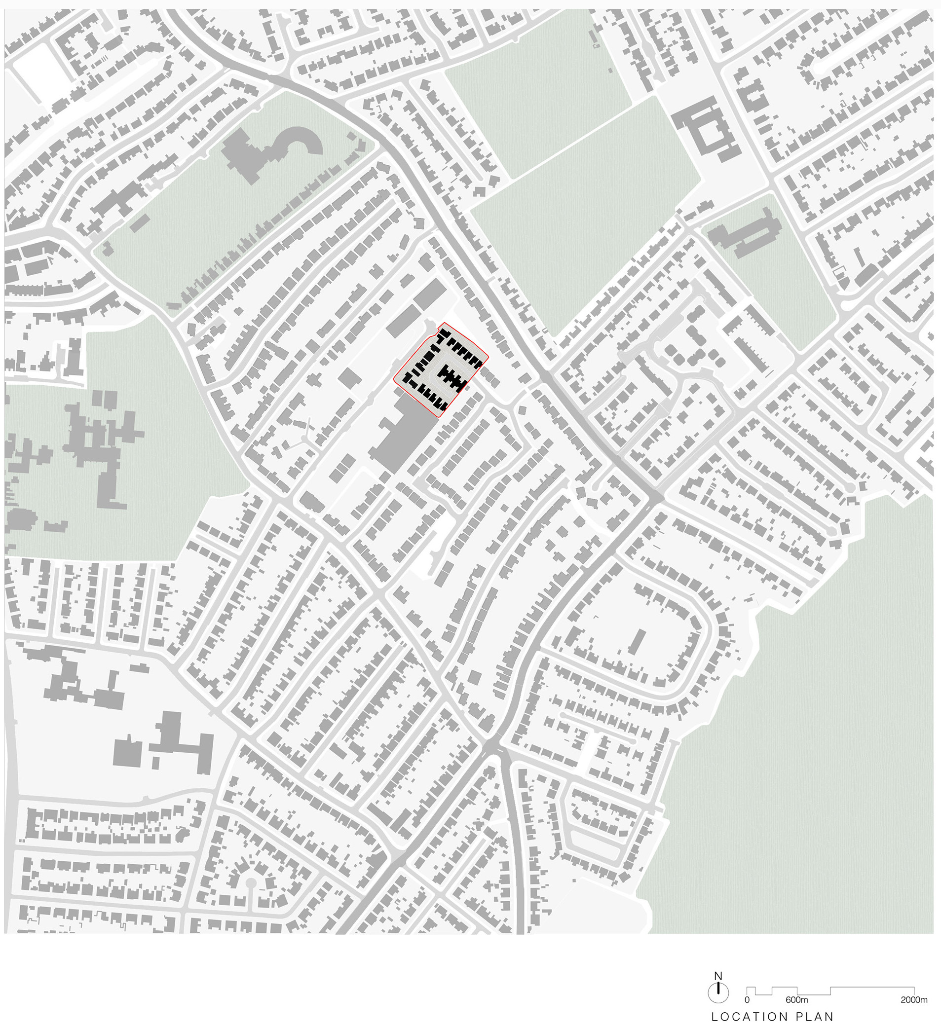
The Design Process
The Gables is a development of 30 family houses located on a redundant former factory site in Crosby, Liverpool. The development is within an already established residential area and as such benefits from nearby pre-existing facilities such as schools, local shops, parks and public transport options.
The development combines affordable and open market homes in a mix of two, three and four bedroom units – all in excess of Nationally Described Space Standards.
Varied house typologies are curated across the site, with an outer perimeter of detached and semi-detached homes arranged around a high-quality shared-surface and a central terraced block of back-to-back courtyard houses. The shared-surface acts to reduce the physical and psychological barriers to pedestrian movement whilst creating an environment that is safe and comfortable for residents to both move-through and occupy.
The differing housetypes are visually connected through the considered repetition of detailing and a consistently proportioned gable frontage, acting to create a visual coherence and well-defined street frontages. The forms are borrowed from the surrounding context and the construction is sophisticated – combining traditional materials in a contemporary way with robust detailing. Deep reveals, chamfered brick window heads and eaves roof windows create an instantly recognisable aesthetic and identity to the scheme.
To generate an uplift in density on the site, in addition to the intelligent use of loft spaces, a reimagined back-to-back house typology has been incorporated, employing an L-shaped form that focusses living spaces around a generous set of outdoor spaces, combining a courtyard garden at ground floor and a large first-floor roof terrace.
Massing has been carefully controlled across the site with a staggered repetition of 2.5 & single storey elements providing visual interest, ensuring continuous frontage and containment, whilst at the same giving a sense of openness to the public realm spaces between
Key Features
The overarching aim of the project was to contribute to the development of a wider sustainable neighbourhood in Crosby, which requires housing developments to accommodate a higher mass of people within higher densities and varied accommodation types that cater for differing living circumstances.
Critically, our scheme, which includes a reinvention of a back-to-back typology and the intelligent use of loft spaces, strikes a careful balance between delivering high-density, whilst maintaining high levels of openness, amenity, privacy and car-parking in a characterful and robust environment that will stand the test of time and provide a sense of wellbeing for future residents.
 Scheme PDF Download
Scheme PDF Download









