White Hart Public House
Number/street name:
350 London Road
Address line 2:
Mitcham
City:
London
Postcode:
CR4 3ND
Architect:
Formation Architects
Architect contact number:
2072510781
Developer:
Gateway Realty Ltd.
Planning Authority:
London Borough of Merton
Planning consultant:
Centro Planning Consultancy
Planning Reference:
20/P3808
Date of Completion:
09/2025
Schedule of Accommodation:
10 x 1 bed flats; 7 x 2 bed flats; 1 x 3 bed flats
Tenure Mix:
Private Development
Total number of homes:
Site size (hectares):
0.20
Net Density (homes per hectare):
90
Size of principal unit (sq m):
51
Smallest Unit (sq m):
51
Largest unit (sq m):
95
No of parking spaces:
6 (2 Blue badge)
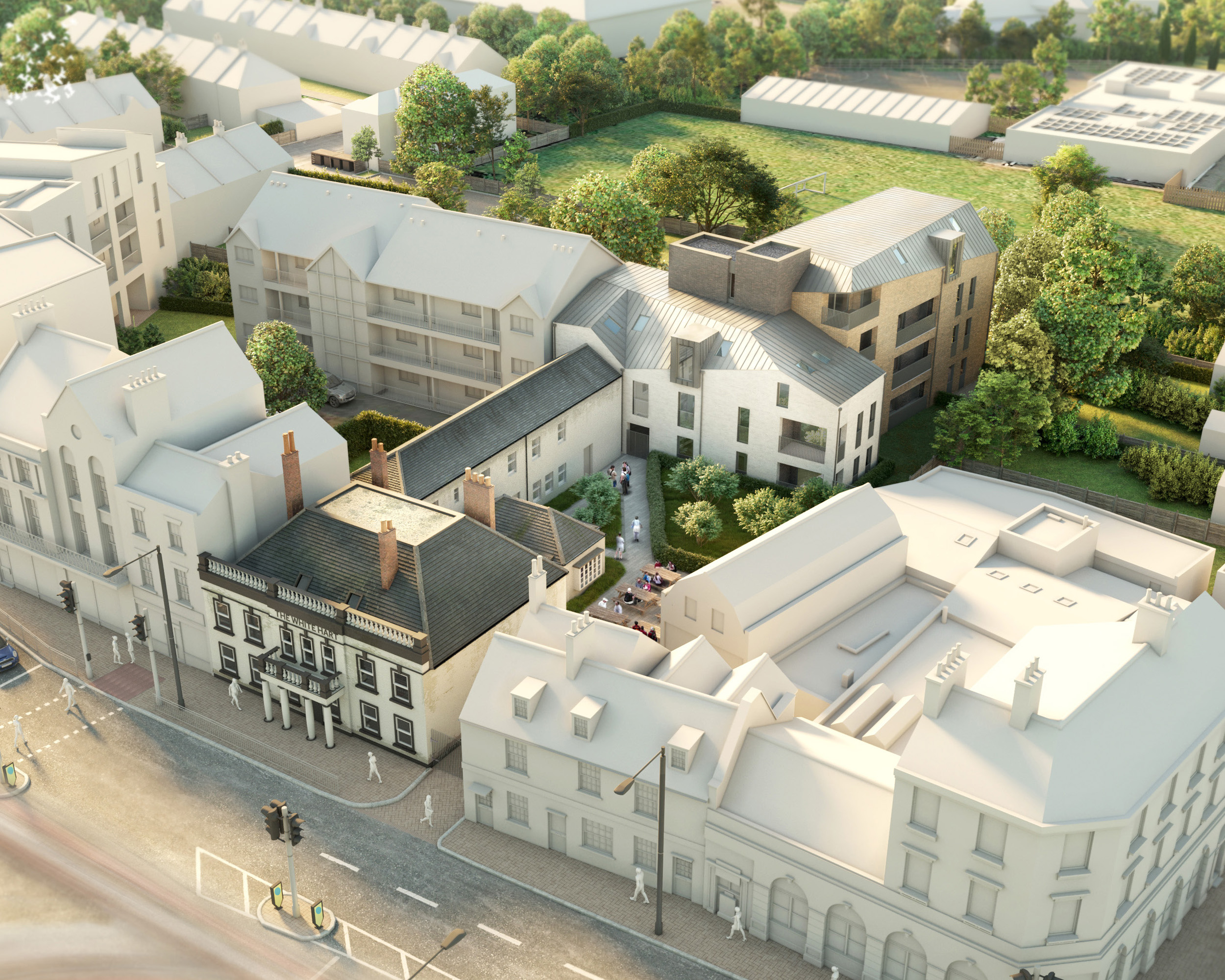
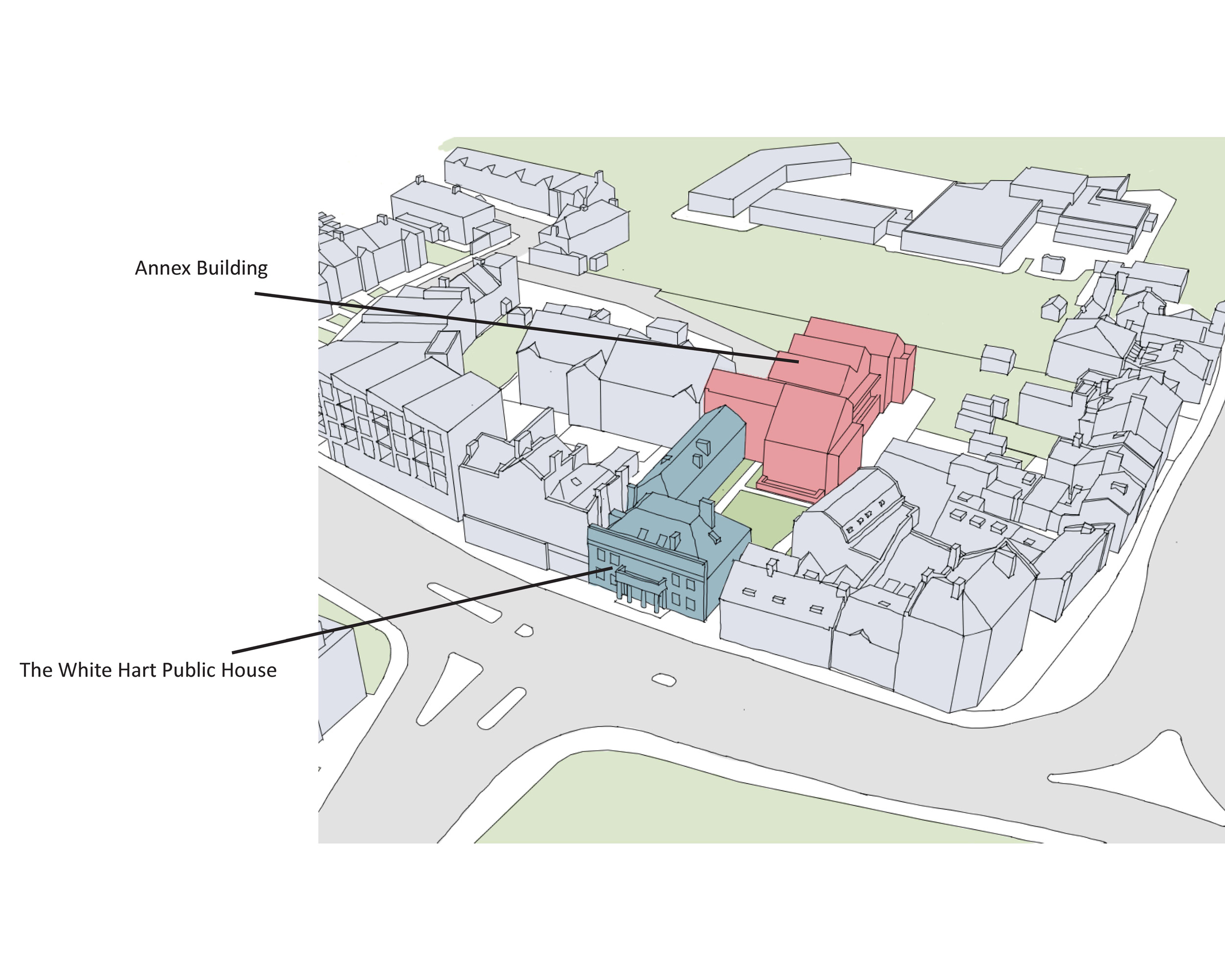
Planning History
The scheme was submitted for planning and have achieved consent in 2020.
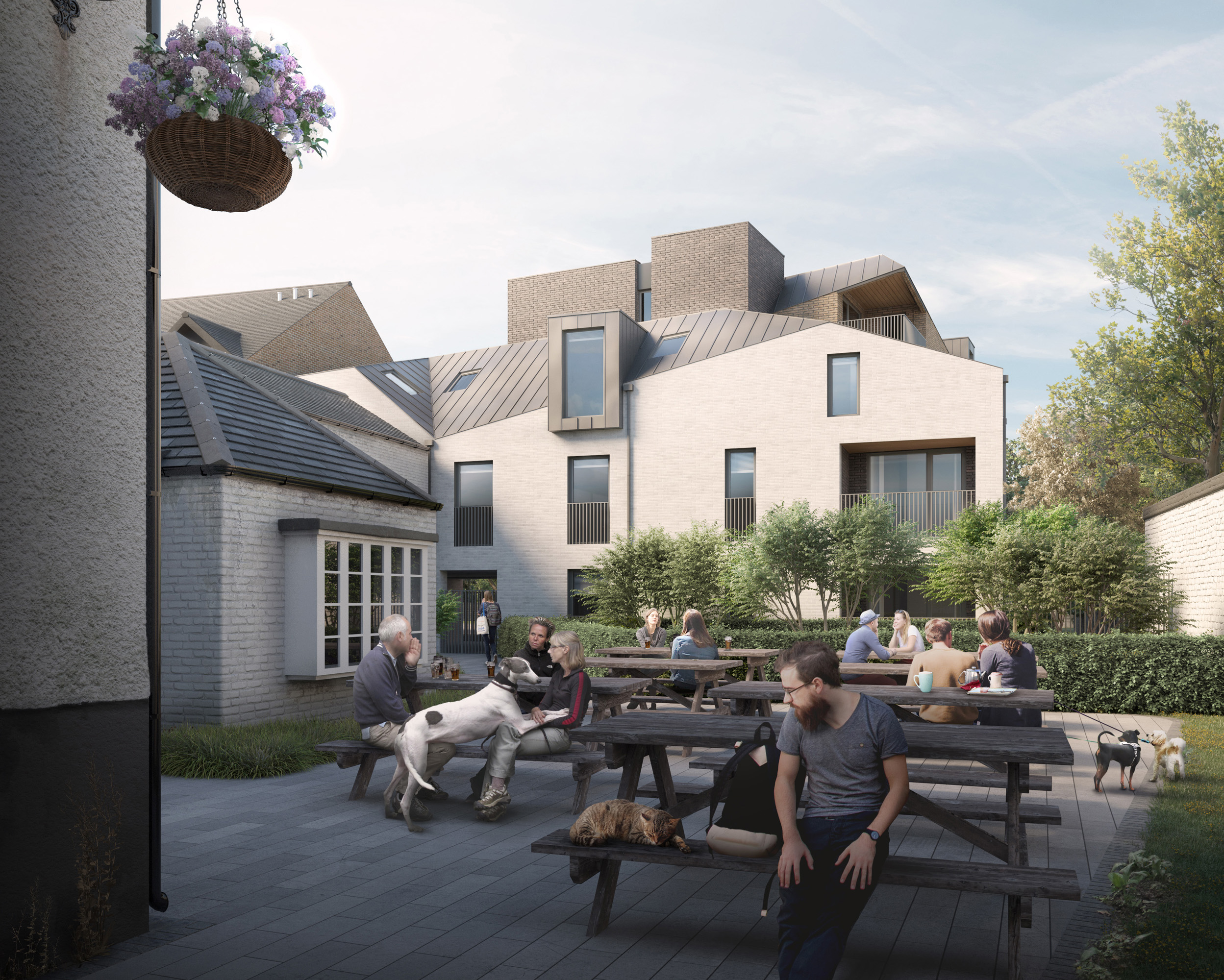
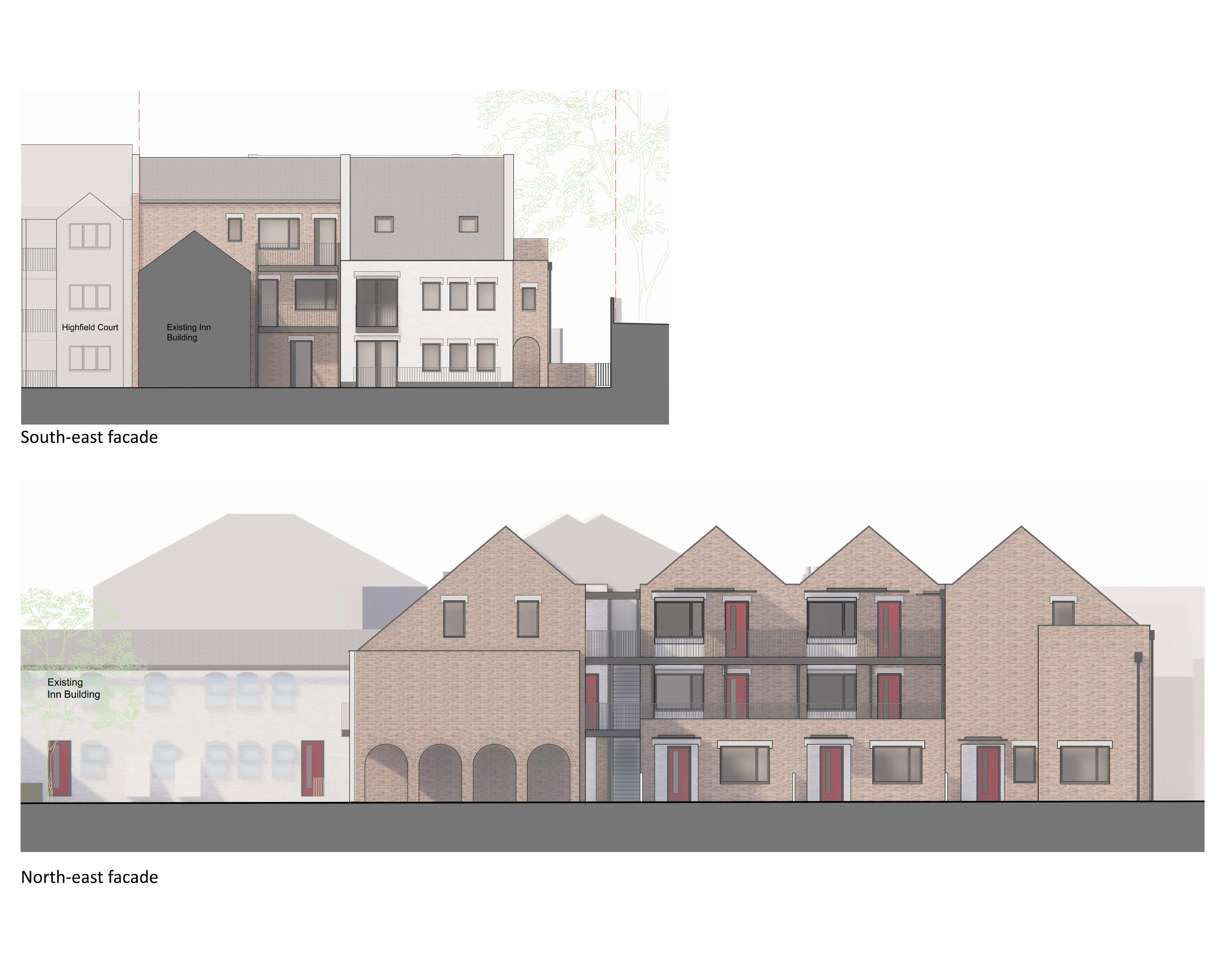
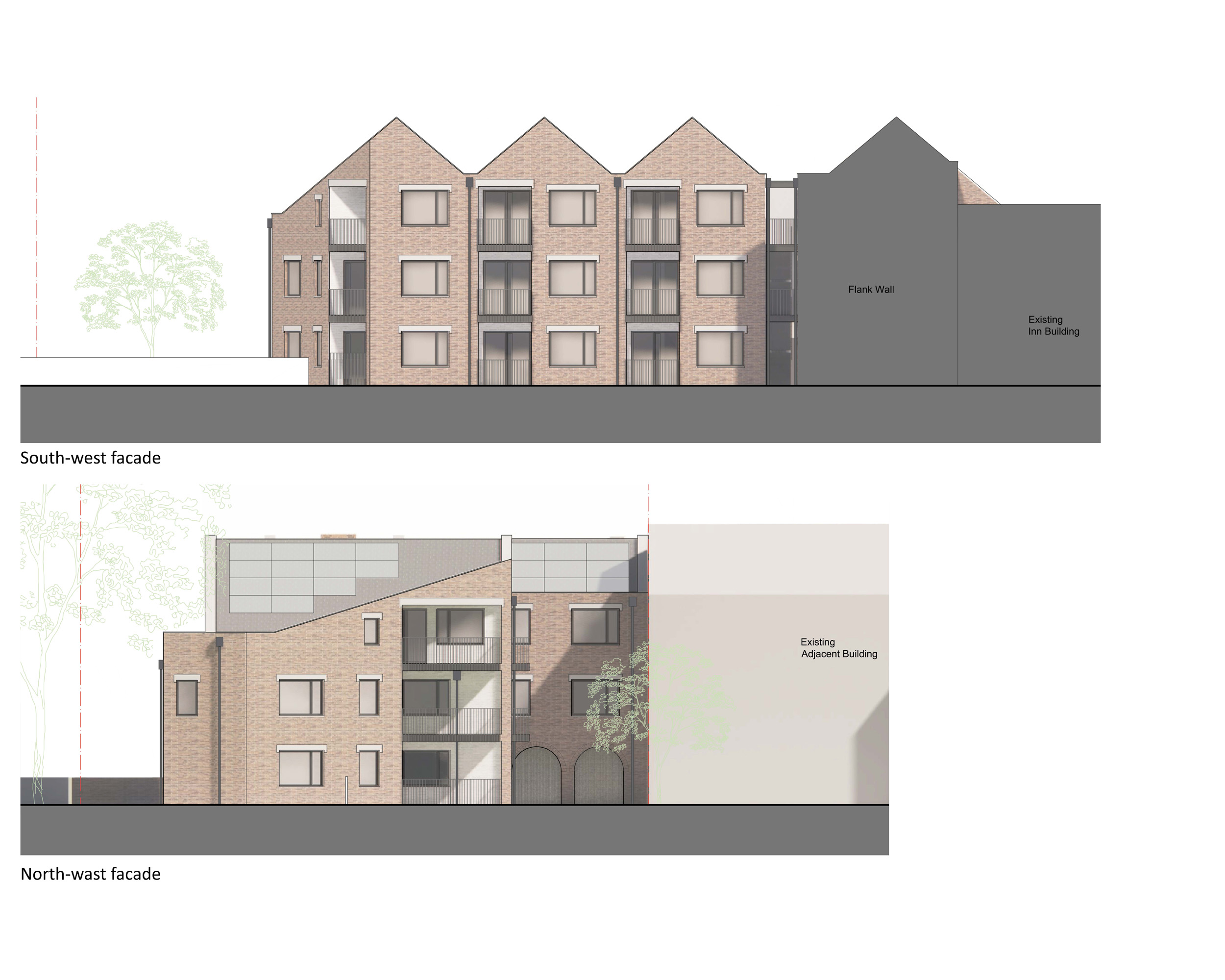
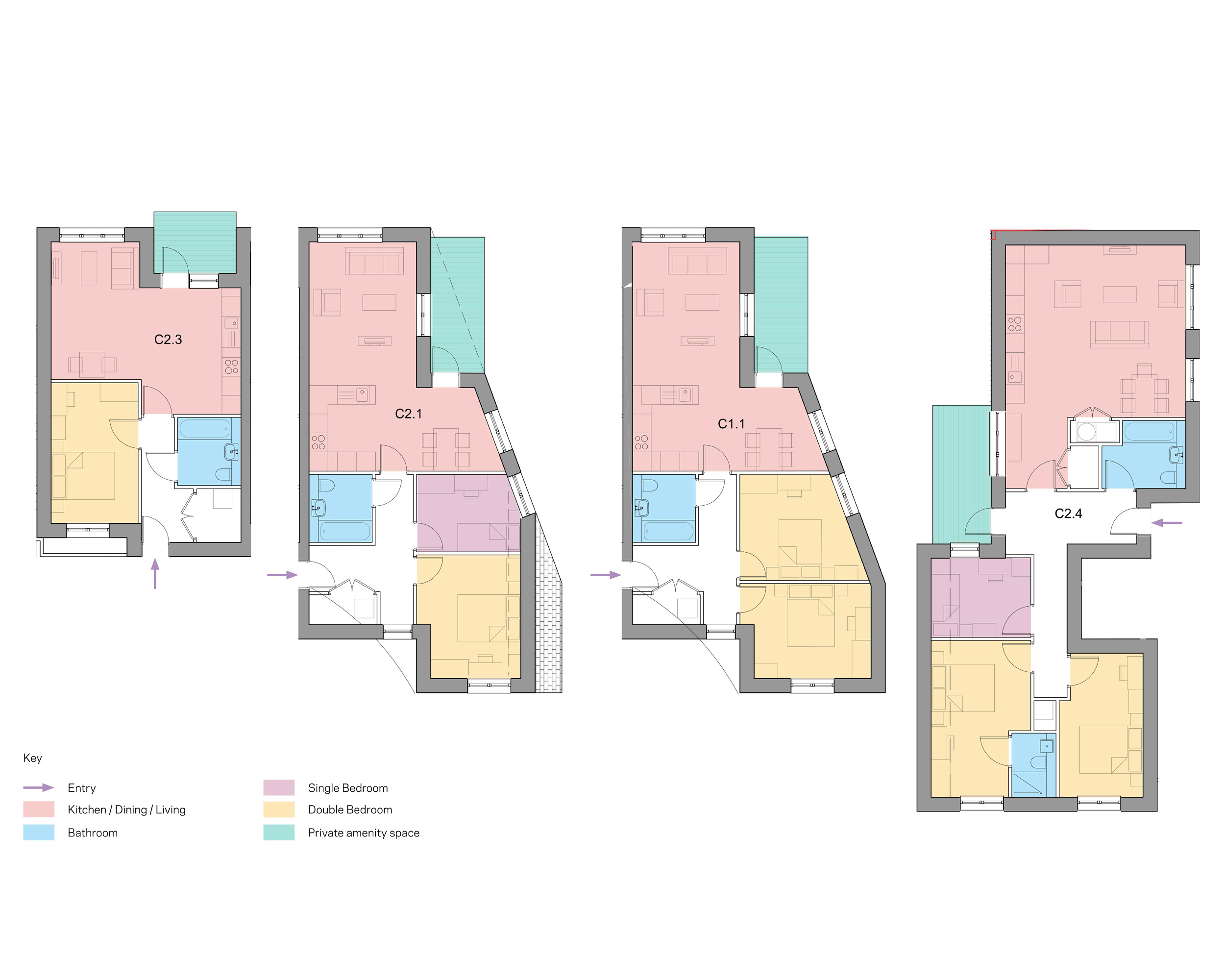
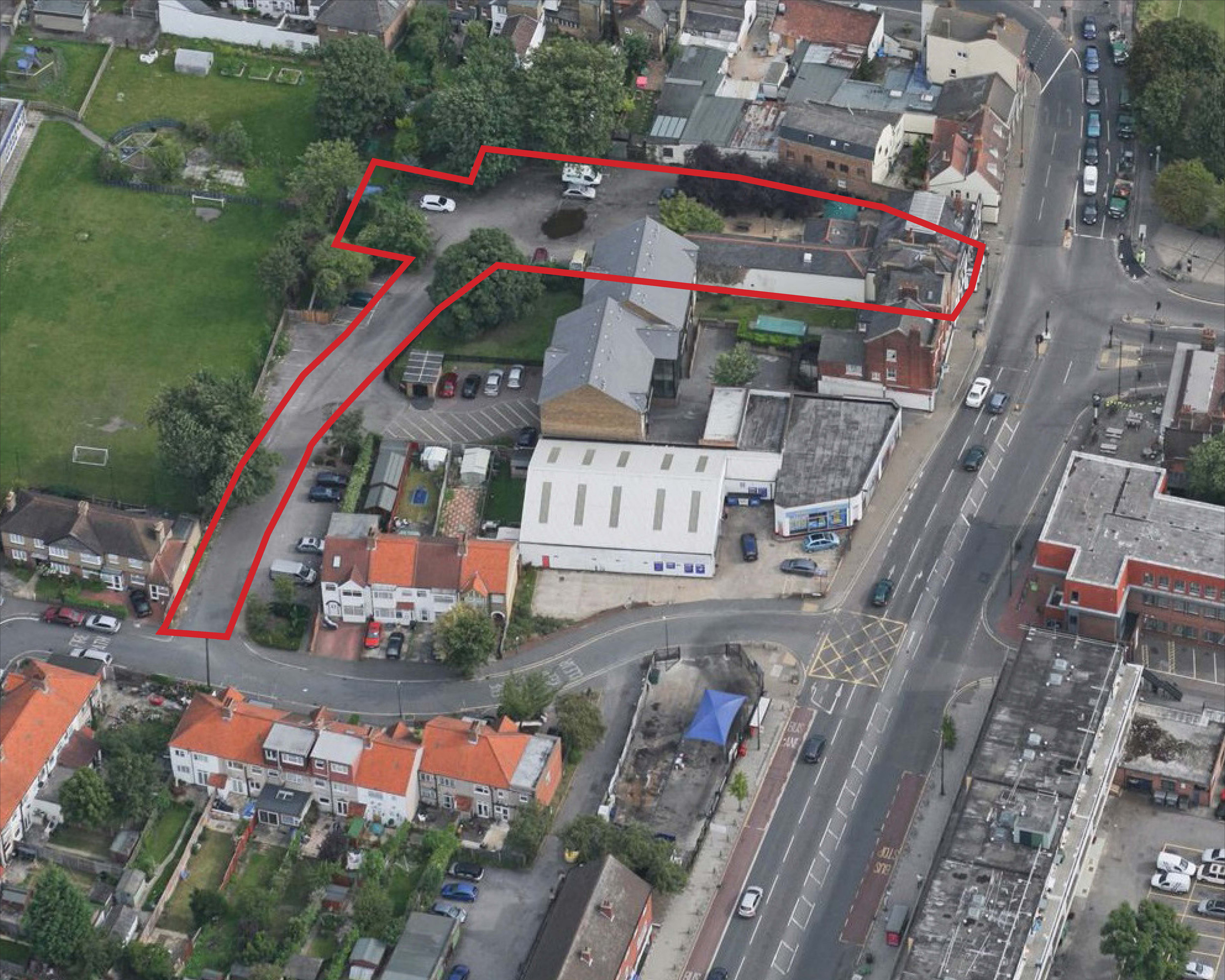
The Design Process
Located at a prominent site in Mitcham, the White Hart Public House scheme proposes a combination of the refurbishment of a Grade II Listed Building and a new-build to the rear.
The White Hart Public House is a statutory Grade II Listed Building under Historic England. This scheme proposes a residential annex building to fill the rear of the site which is previously the public house’s car park. The residential building is the enabling development for the restoration of the public house, which will retain it’s ground floor trading area with residential accommodation above. The proposal aims to deliver a contemporary yet sensitive design that respects the historical context and vernacular, providing an attractive addition to the local area and visually enhancing the setting for the Grade II Listed public house.
The massing of the residential annex is directly informed by long sightlines to the site, to ensure the proposal does not interrupt the skyline of the original pub. The annex building completes a courtyard form, providing a shared garden space to be activated by both the residential and the future public house activity. The materiality respects and complements the character of the surrounding Conservation Area. The massing of the new volume, the existing listed building and its annex form a secure amenity area, to be used as a private communal amenity for the residents’ use, in the form of a landscaped courtyard.
Units proposed as part of the refurbishment of the listed building, contains minimal enabling works as required, respecting and protecting the historical fabric. The new-build units are dual aspect and meet London Plan sizes. Dual aspect or triple residential units have been provided where possible within the refurbished listed building, otherwise, ample glazing has been provided to ensure adequate daylight levels.
Key Features
The site sits within The Cricket Green Character Area and within the wider Mitcham Cricket Green Conservation Area
• The Restoration of underutilised Grade II listed building
• The scheme is in close proximity to a mixture of historic Statutory Listed and Locally Listed Buildings
• Access to site is gained directly from London Road (A217)
• A contemporary and sensitive approach proposal that picks up on features of local buildings and conservation area
• Landscape strategy has been developed to create a high quality communal amenity space for the residents
 Scheme PDF Download
Scheme PDF Download






