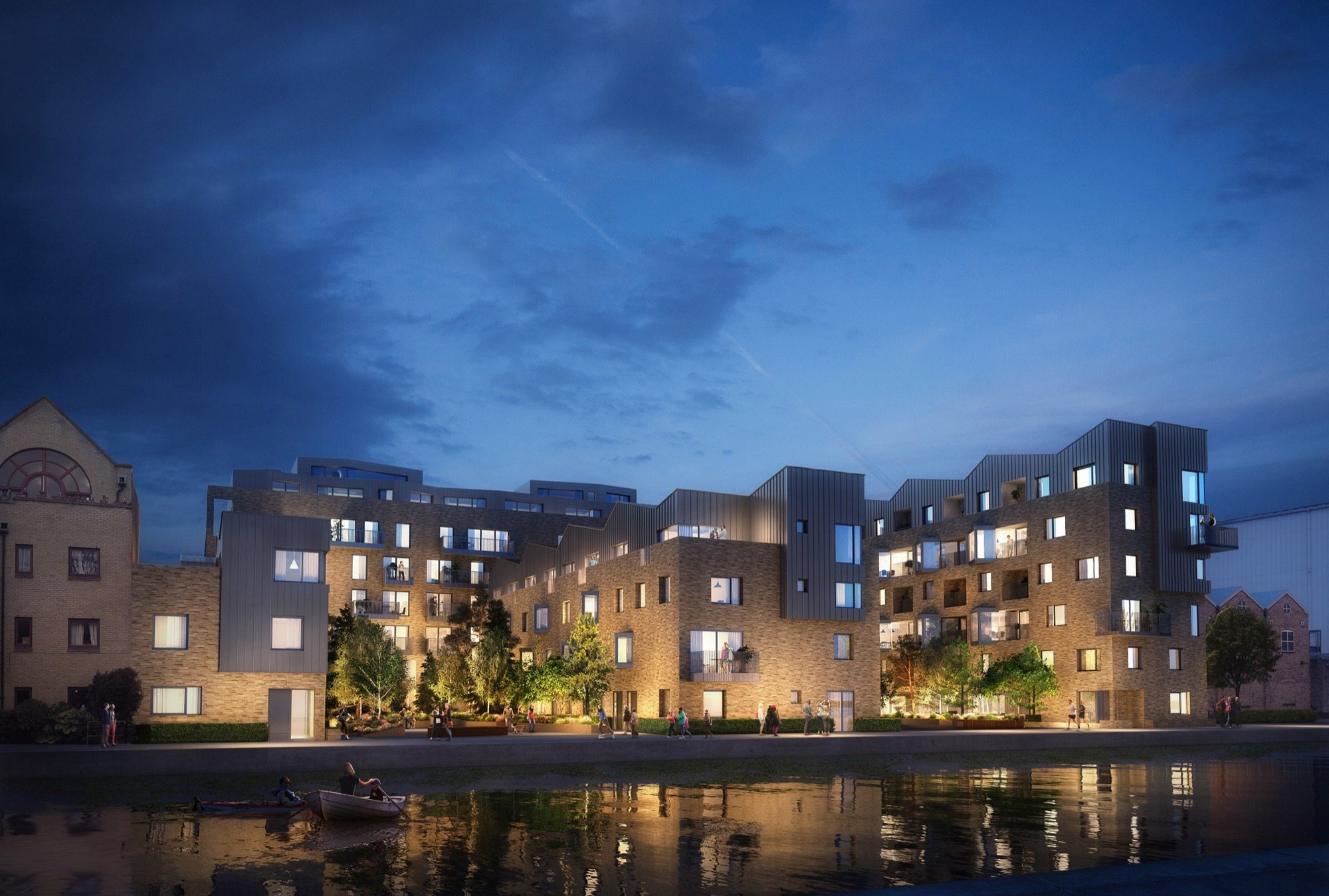Wharf Road
Number/street name:
Wharf Road
Address line 2:
City:
London
Postcode:
N1 7GS
Architect:
Pollard Thomas Edwards
Architect contact number:
Developer:
Family Mosaic.
Planning Authority:
London Borough of Islington
Planning Reference:
Date of Completion:
07/2025
Schedule of Accommodation:
18 x 1 bed apartments, 50 x 2 bed apartments, 22 x 3 bed apartments, 3 x 4 bed apartments, 2 x 3 bed houses, 3 x 4 bed houses
Tenure Mix:
80% Social rent, 20% Market rent
Total number of homes:
Site size (hectares):
0.43
Net Density (homes per hectare):
232
Size of principal unit (sq m):
83
Smallest Unit (sq m):
50
Largest unit (sq m):
217
No of parking spaces:
nil


The Design Process
Planning permission was granted in March 2015.
The design process involved extensive consultation with both Islington’s Planning and Housing Departments.
Three pre-application meetings were held and the scheme was presented to the Members’ Forum and to Islington’s Design Review Panel.
Just at the point of submission the planners insisted on two changes; that the ground floor elevations to the basin edge be amended to introduce front doors at ground floor level to activate this stretch of the towpath and that the brick-bond be amended to Flemish. The latter was ultimately not enforced.
 Scheme PDF Download
Scheme PDF Download
