Weyside Urban Village Phase 1
Number/street name:
Address line 2:
City:
Postcode:
GU1 1RQ
Architect:
JTP
Architect contact number:
02070171780
Developer:
Guildford Borough Council.
Planning Authority:
Guildford Borough Council
Planning consultant:
Savills
Planning Reference:
22/P/01786
Date of Completion:
Schedule of Accommodation:
5 x 1 bedroom apartments, 5 x 2 bedroom maisonette, 17 x 2 bedroon houses, 43 x 3 bedroom house, 11 x 4 bedroom houses
Tenure Mix:
40% affordable, 60% market
Total number of homes:
94 sqm
Site size (hectares):
2.27 hectares
Net Density (homes per hectare):
36
Size of principal unit (sq m):
94
Smallest Unit (sq m):
62
Largest unit (sq m):
138
No of parking spaces:
101
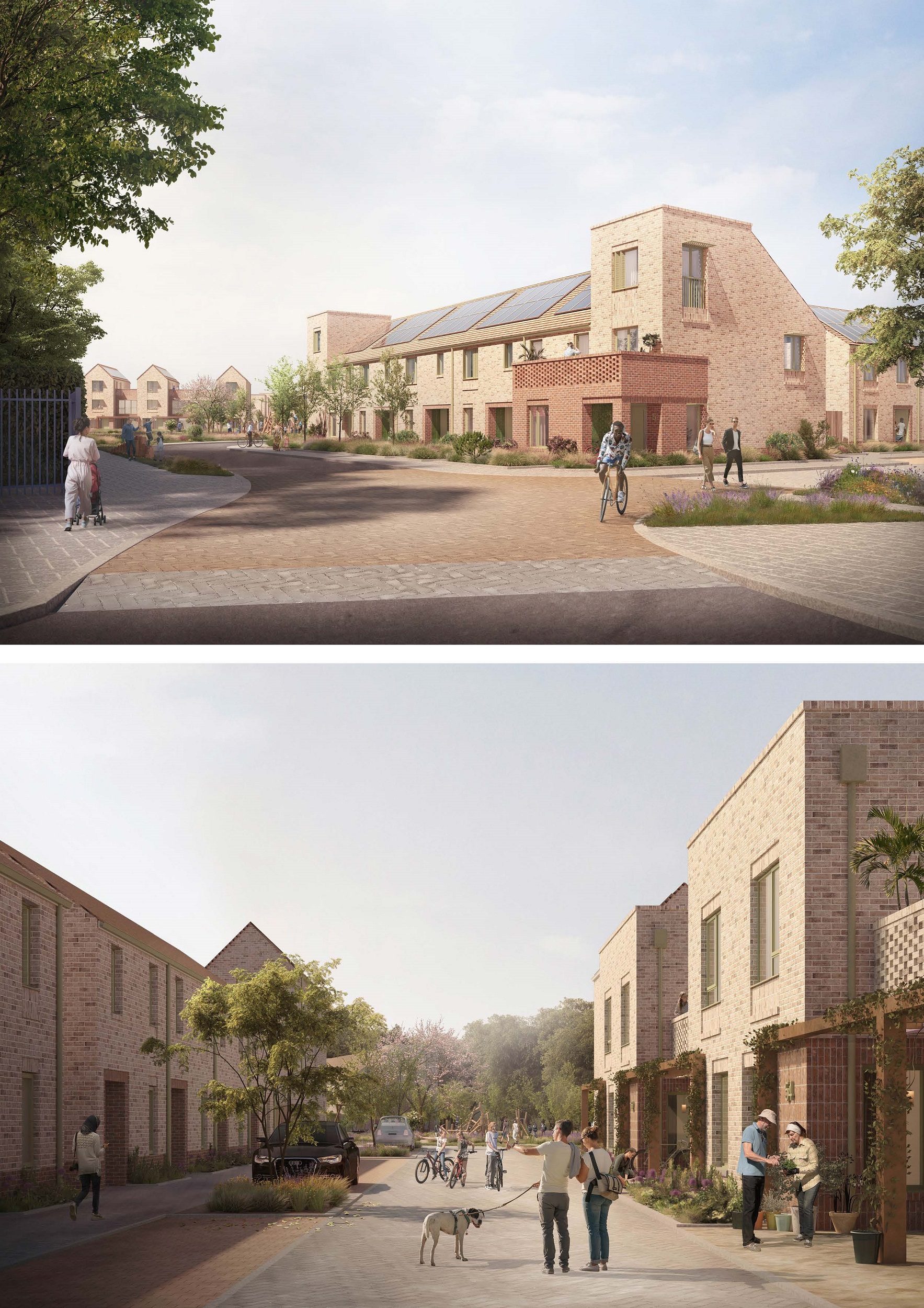
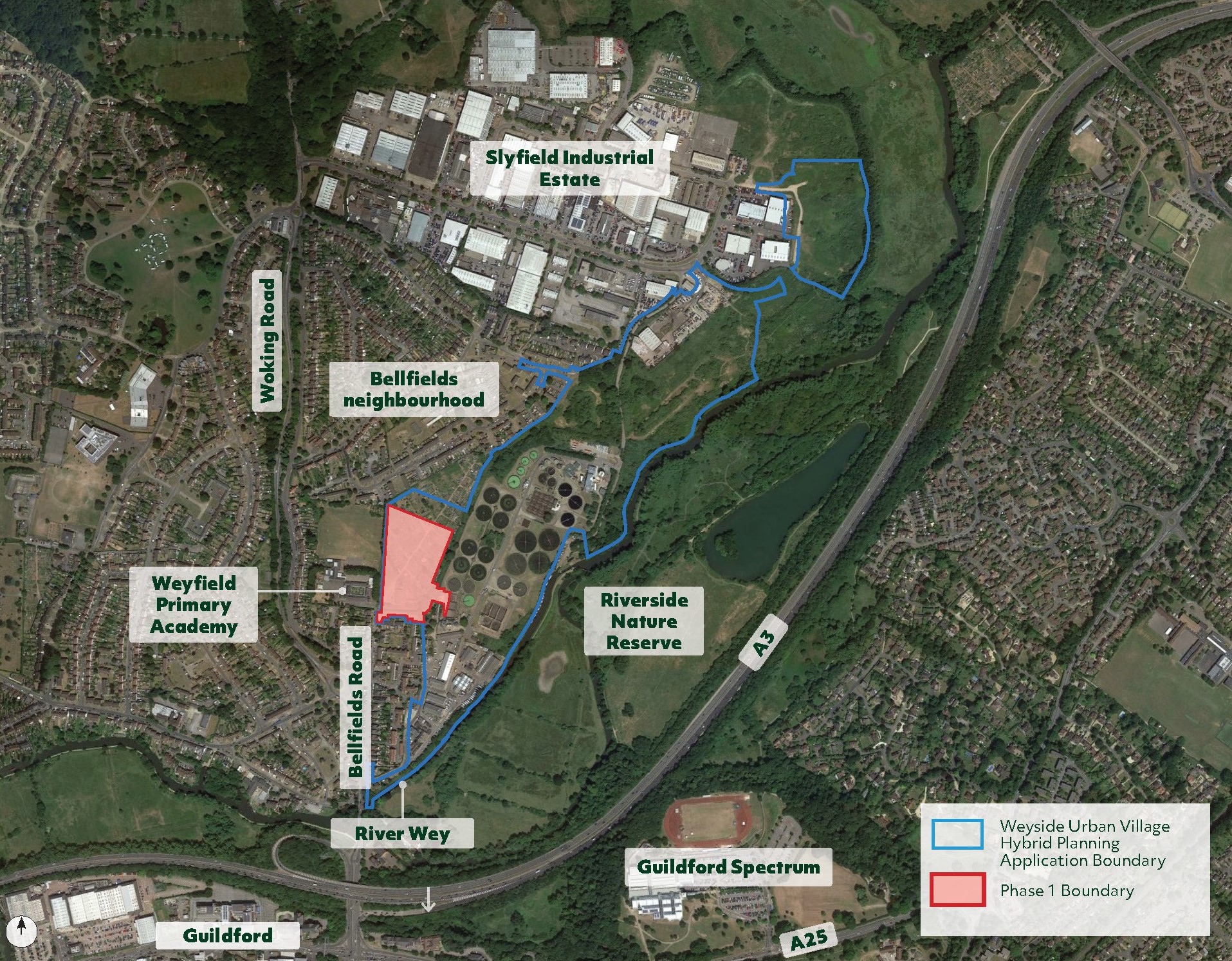
Planning History
The Reserved Matters application for Phase 1 of Weyside Urban Village was approved in July 2023. Phase 1 forms part of the wider regeneration of Weyside Urban Village which will see the creation of a new sustainable community of 1,500 homes, mixed-uses and green space on the brownfield site of a former sewage treatment works and recycling centre situated along the River Wey. Since 2019, JTP has guided the project to secure Outline Planning approval, produced a Design Code and oversaw its selection as a National Model Design Code Pilot project in 2021.
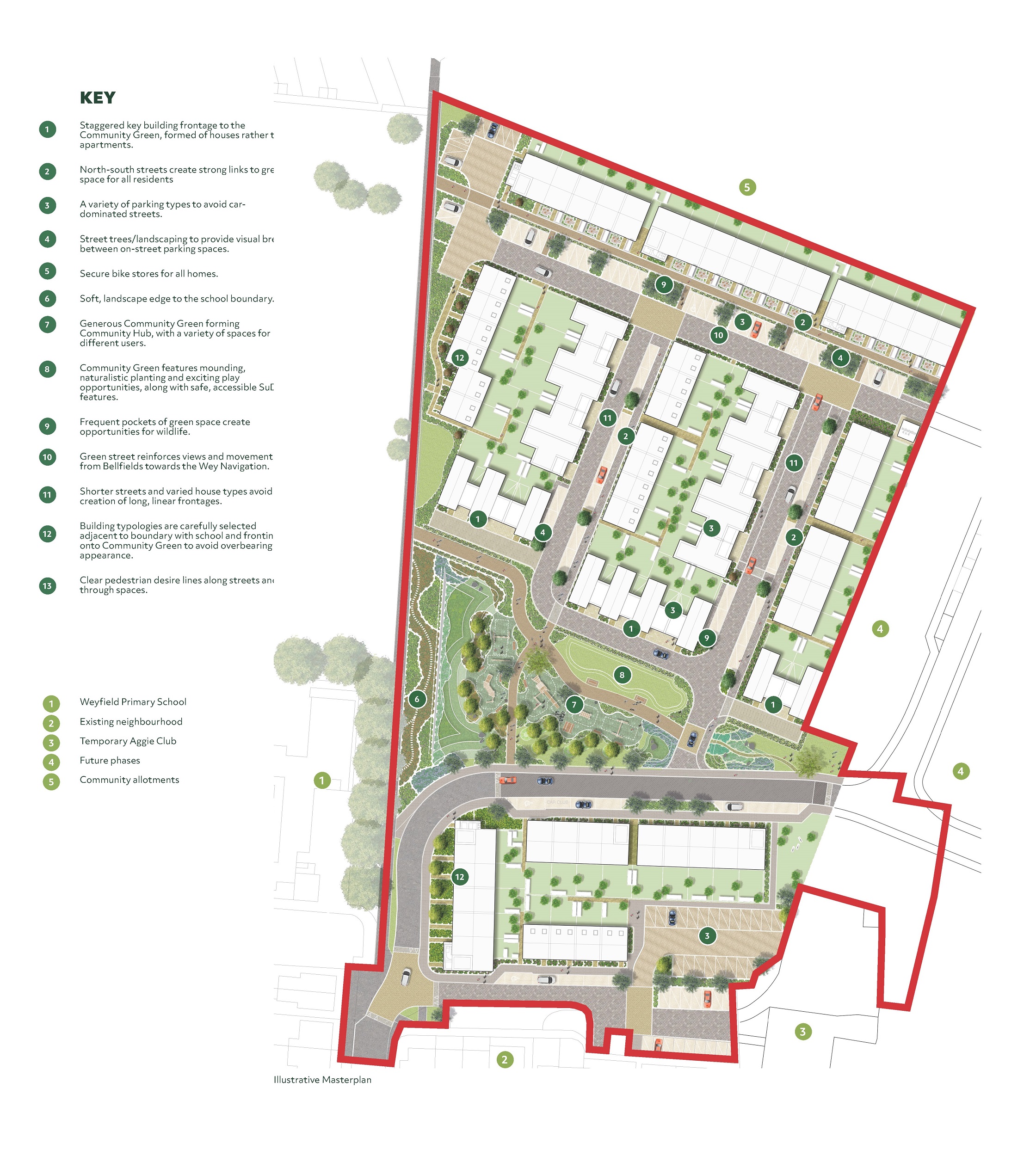
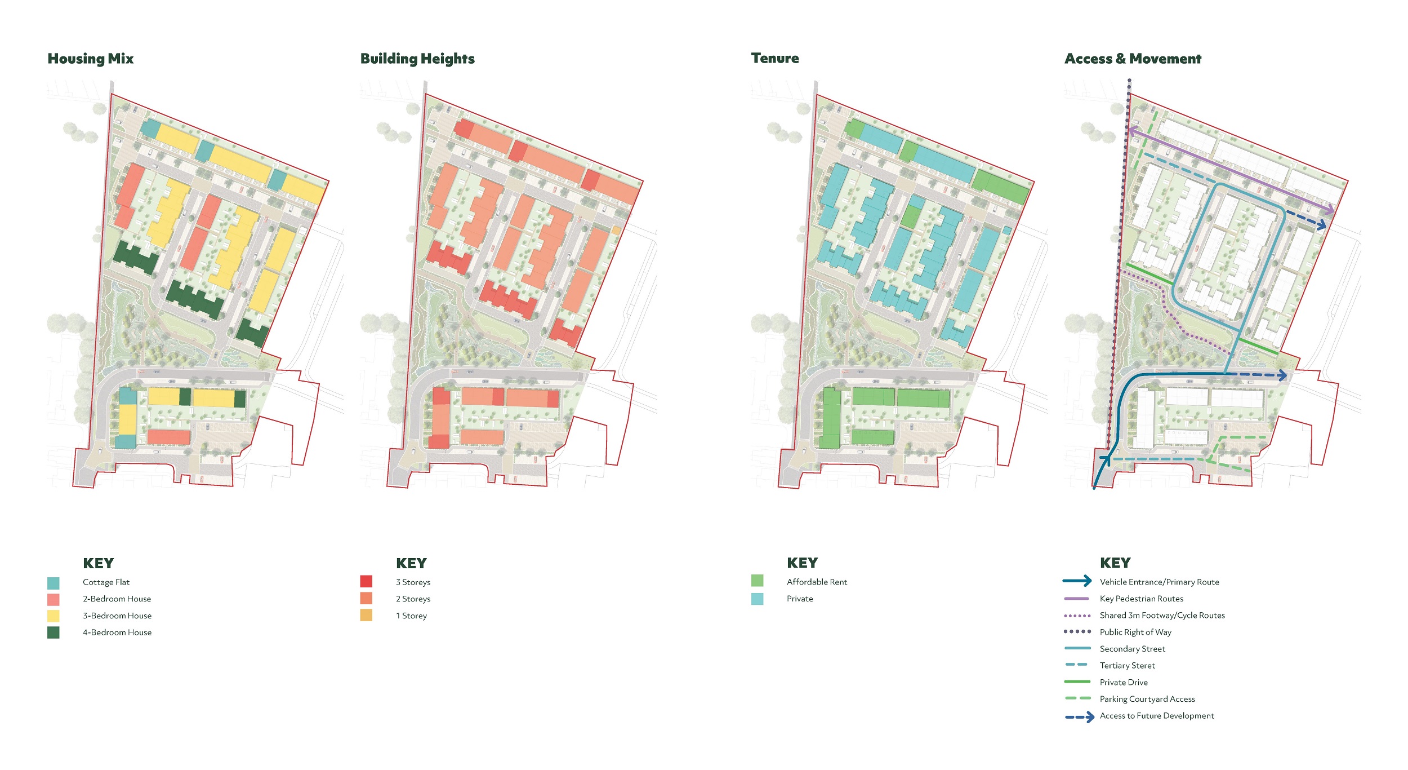
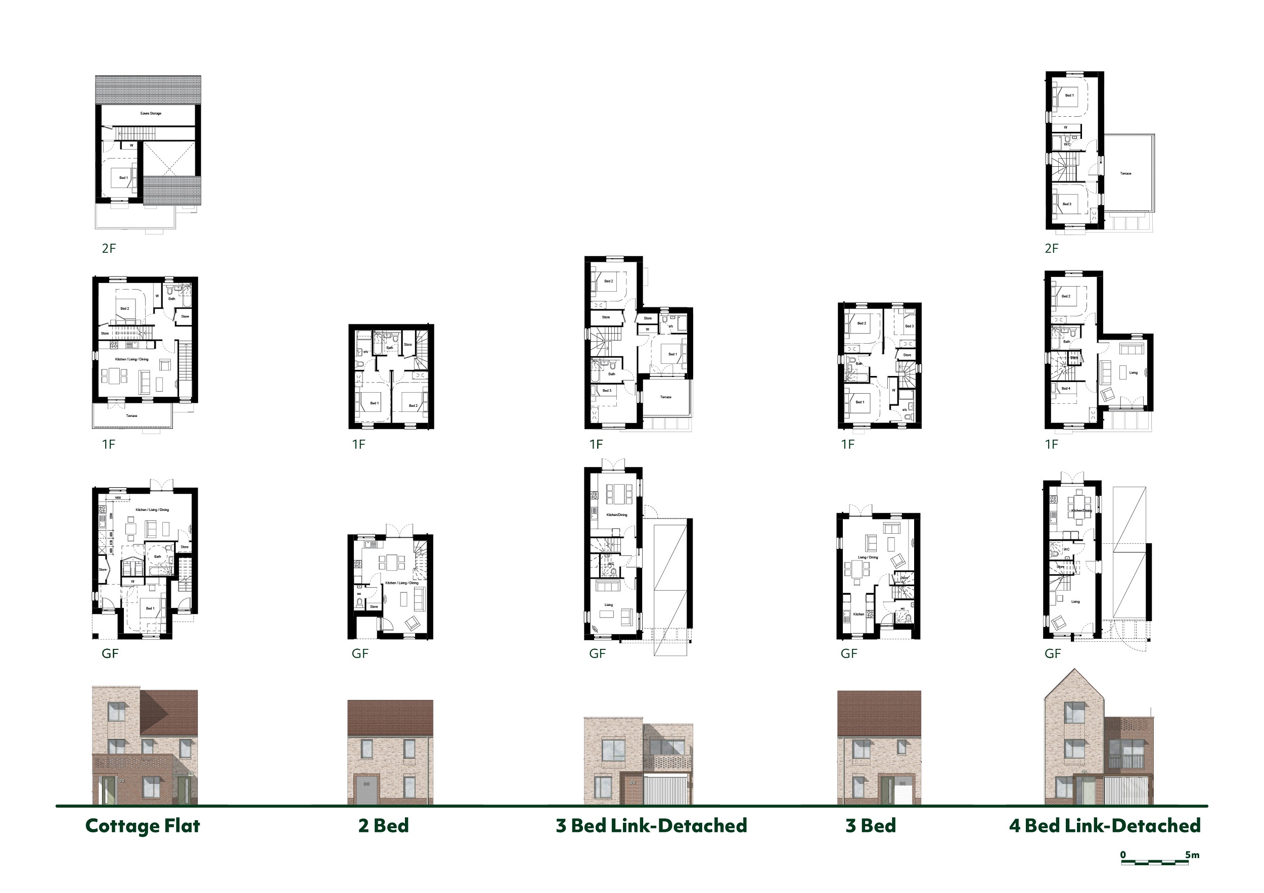
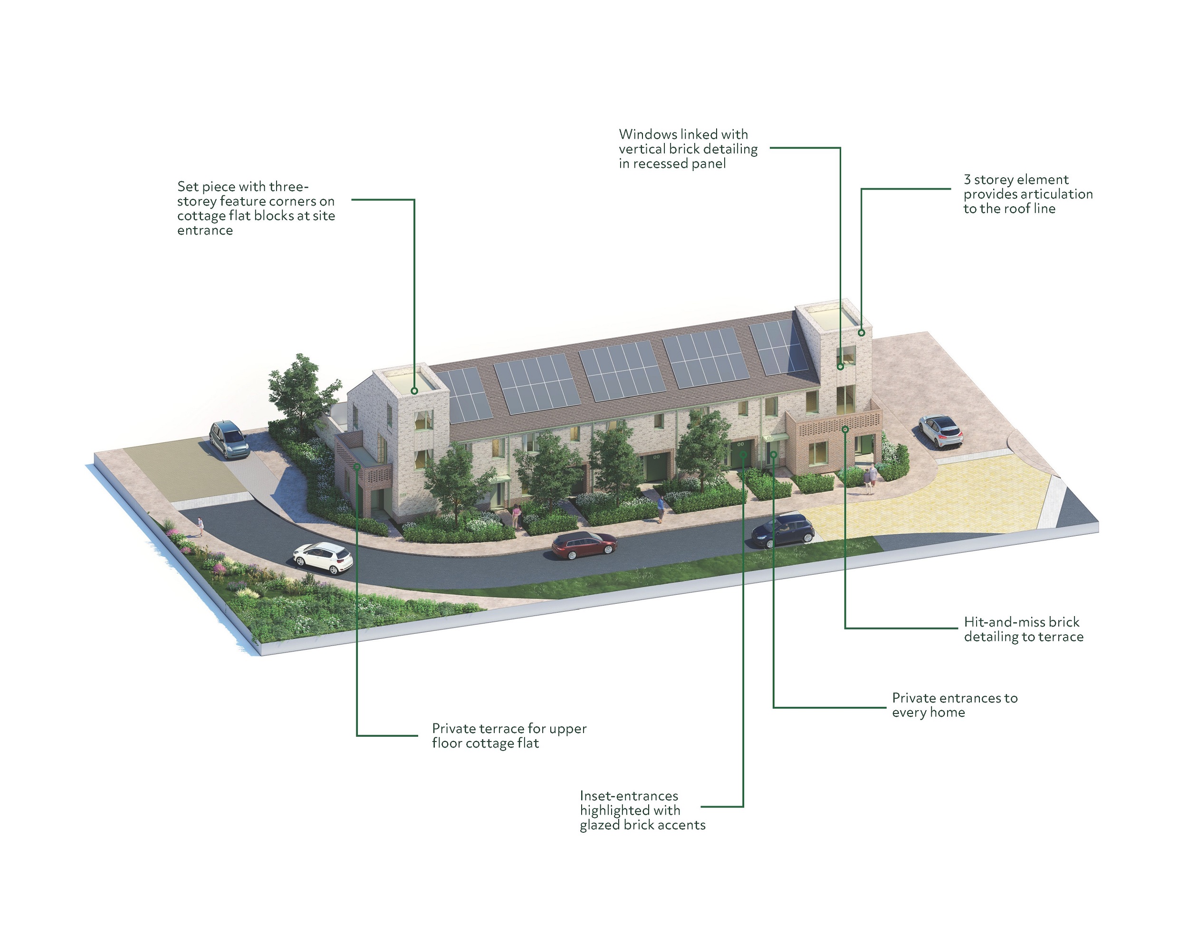
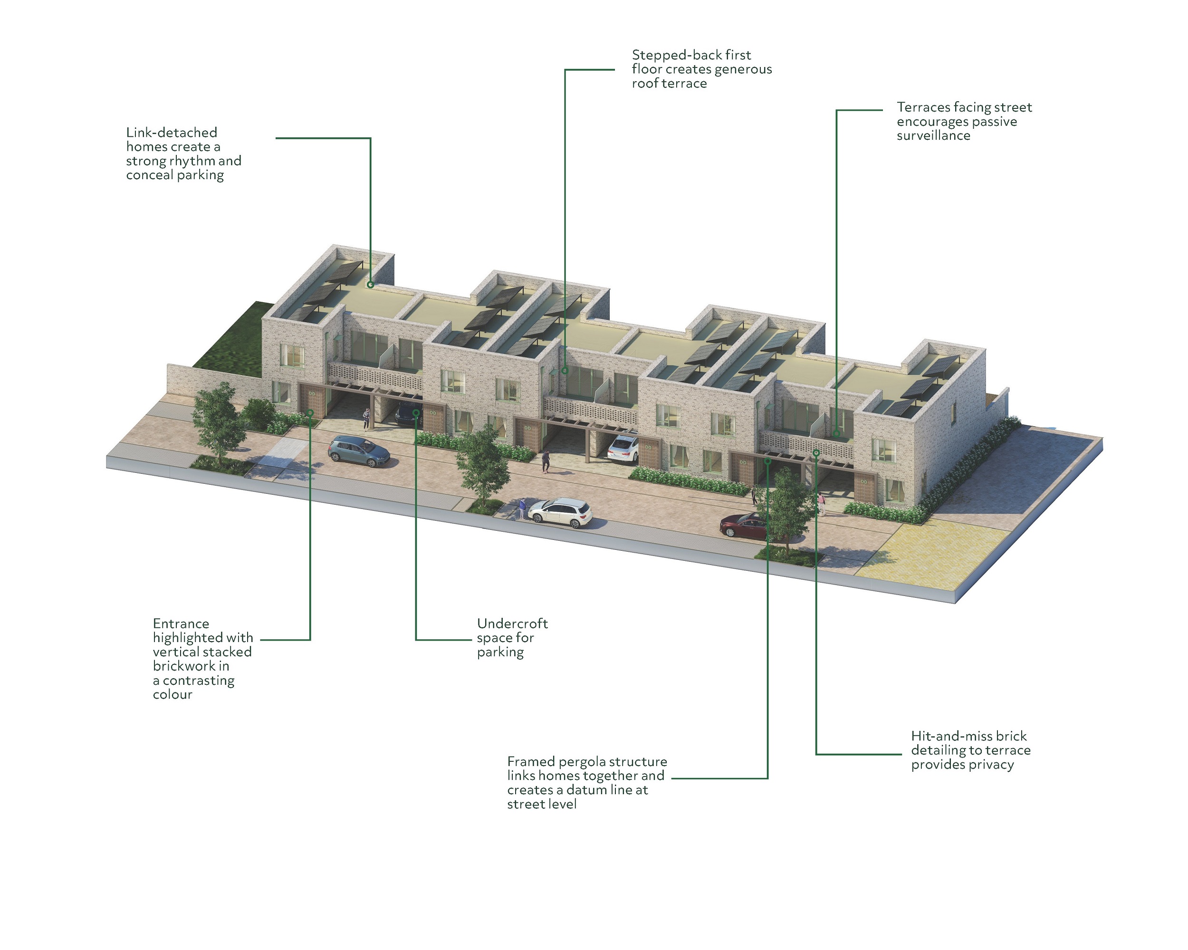
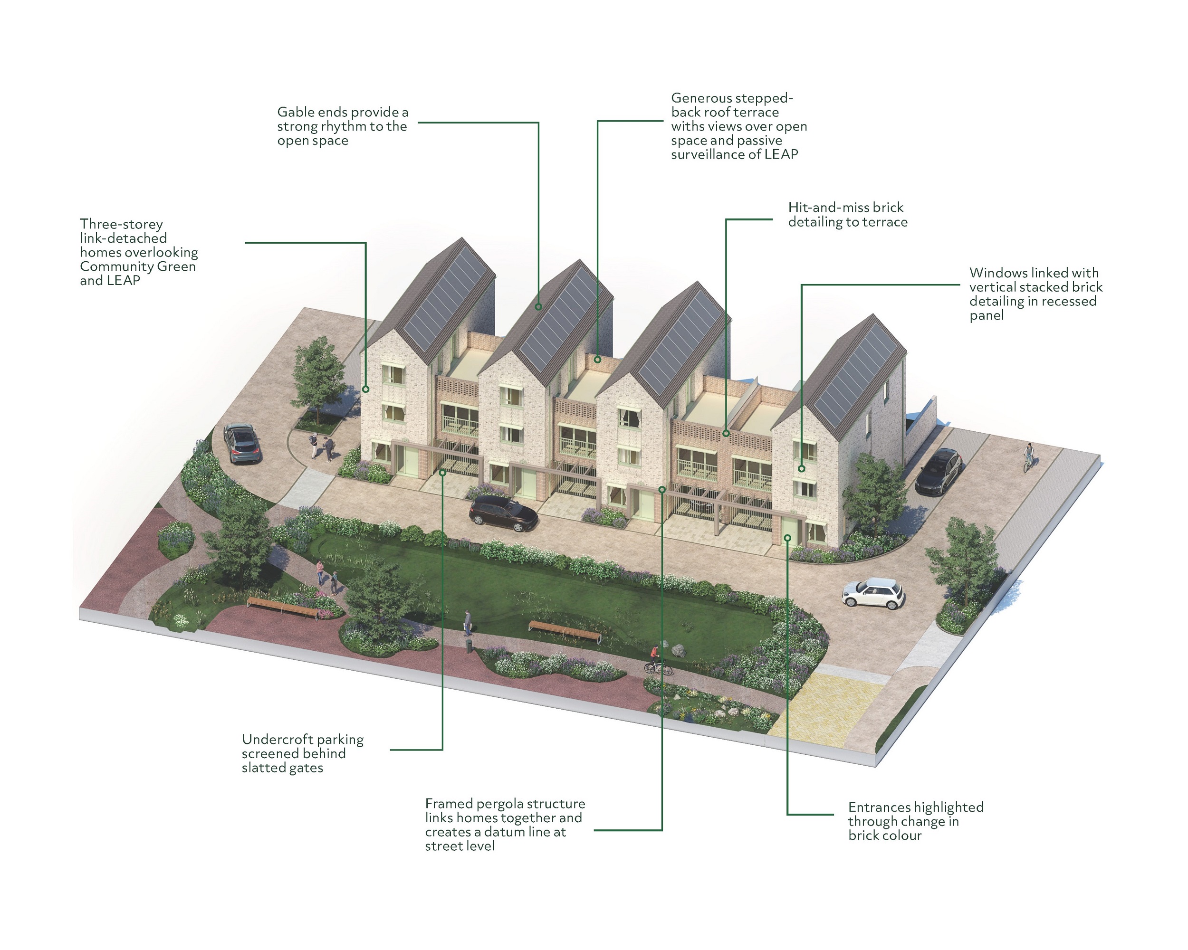
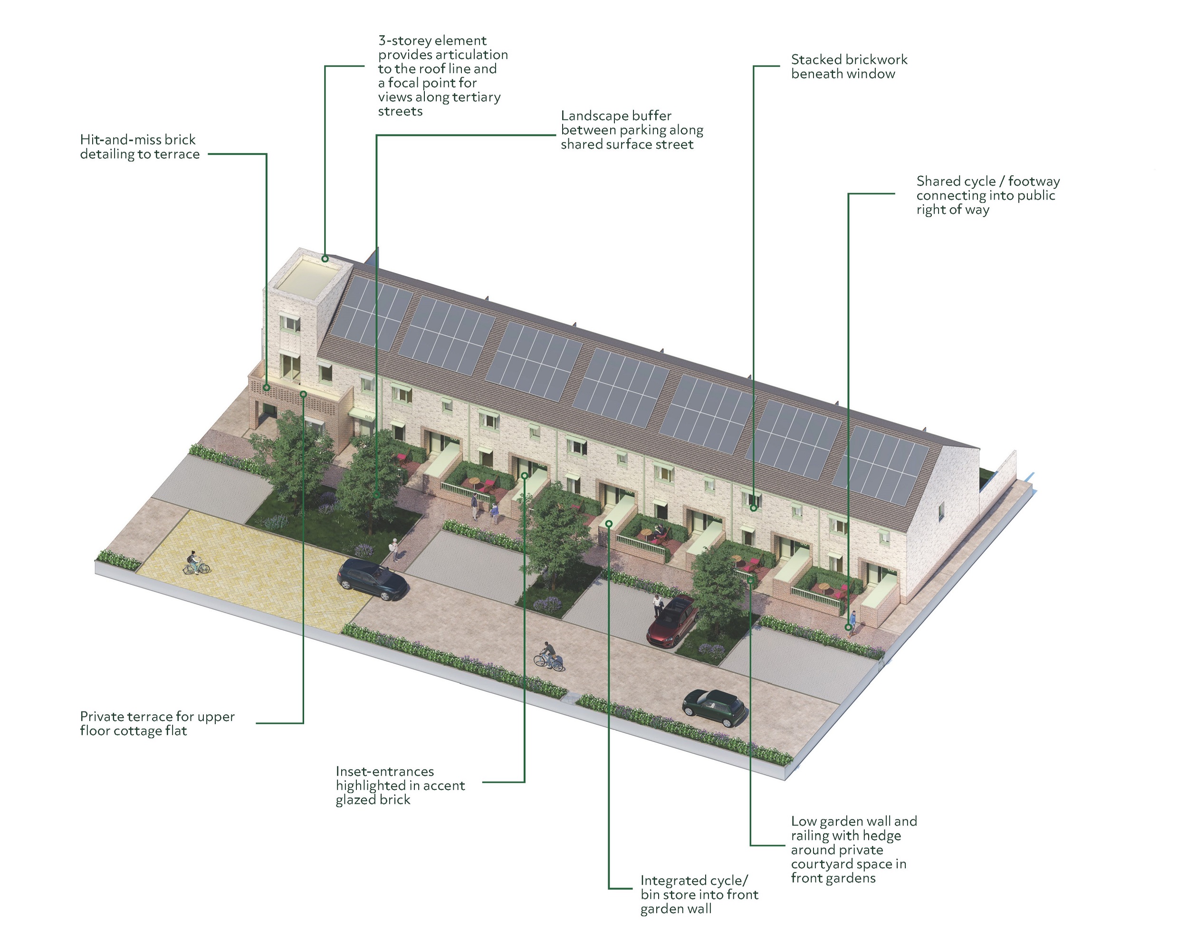
The Design Process
Phase 1 will provide 81 homes comprised of one and two-bedroom cottage flats alongside two-bedroom houses and larger three to four-bedroom family houses which make up the majority of accommodation. Of the new homes, 40% will be affordable tenures which are evenly distributed across the site and tenure blind in their appearance.
The design of homes are bespoke responding to the specific context of the site. New typologies have been developed to enable a denser form of family housing that makes best use of land, whilst maintaining high levels of residential quality through innovative designs that provide a range of outdoor spaces, including roof terraces, balconies and south facing patios.
The designs for the scheme follow a landscape-led approach that is focussed around a large communal green space positioned next to the existing Bellfield’s school and framed by new homes. Around this, a series of compact streets are lined with terraced houses that carefully integrate parking through a mix of covered on-plot spaces and unallocated on street parking. This approach reduces the impact of vehicle parking to create attractive streets and encourage alternative sustainable means of transport.
Phase 1 sits within the Garden Mews character area established by the Design Code, which marks the first entrance to the Weyside Urban Village and serves to connect with the existing community. Materials reflect this transitional role of Phase 1 with a carefully selected palette of warm tones that complement the broad range of surrounding homes. To bring interest at ground level, entrances are celebrated using accent materials including an assortment of richly coloured glazed bricks and brick detailing, enriching façades.
Key Features
Phase 1 of Weyside Urban Village is an innovative and highly sustainable housing scheme that aims to create an exemplar for local authority-led housing development. The design of new homes tests bespoke typologies for higher density family housing, whilst the Passivhaus approach embeds sustainability at the heart of the project. New high-quality public open space embraces the principles of healthy placemaking and will be an asset for the new and existing communities.
 Scheme PDF Download
Scheme PDF Download








