Westminster Bridge Road
Number/street name:
199 Westminster Bridge Road
Address line 2:
City:
London
Postcode:
SE1 7UT
Architect:
Allford Hall Monaghan Morris
Architect contact number:
Developer:
Urbanest.
Contractor:
Balfour Beatty
Planning Authority:
London Borough of Lambeth
Planning Reference:
12/04421/FUL
Date of Completion:
Schedule of Accommodation:
139 x studios, 19 x duplex studios, 6 x 1 bed apartments, 90 x 3 bed apartments, 75 x 6 - 9 bed apartments
Tenure Mix:
44% Shared Ownership, 56% Affordable Rent
Total number of homes:
Site size (hectares):
0.74
Net Density (homes per hectare):
444
Size of principal unit (sq m):
N/A
Smallest Unit (sq m):
20
Largest unit (sq m):
25
No of parking spaces:
2
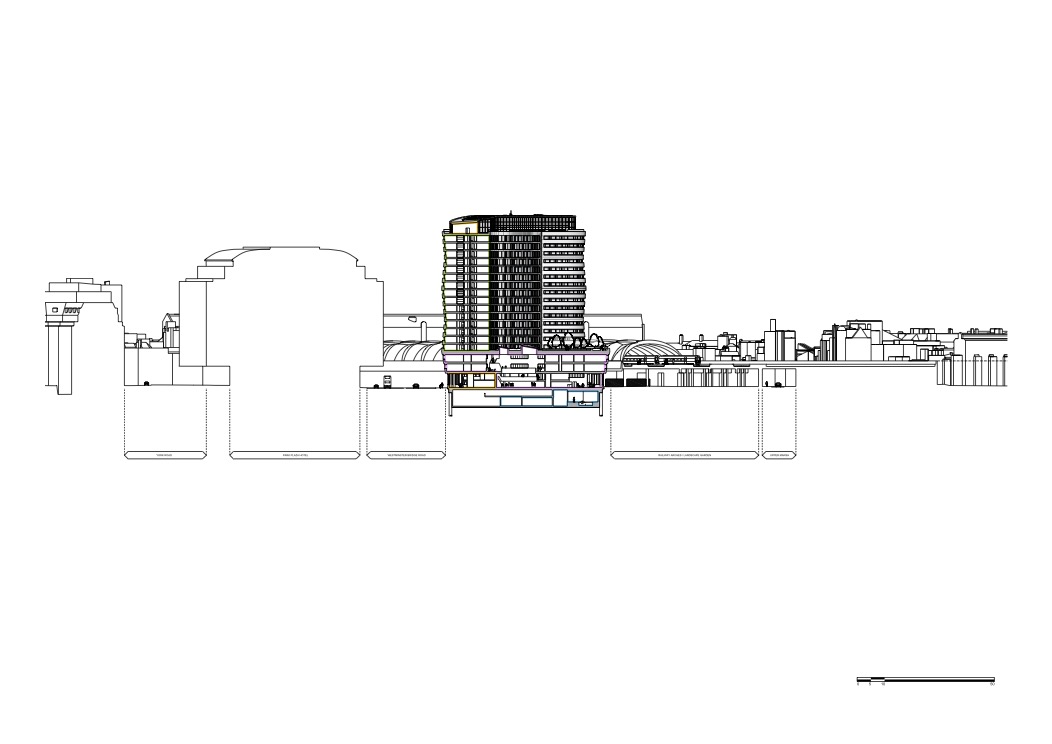
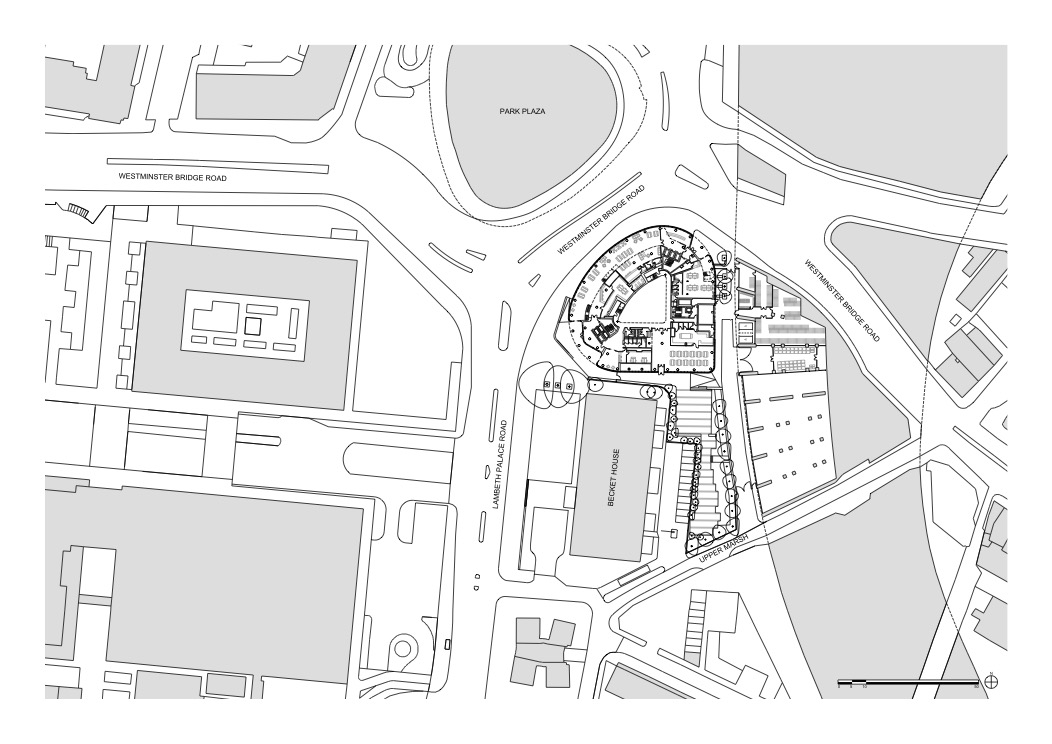
Planning History
Urbanest purchased the site with extant planning permission for a new commercial building to replace the existing York House. The permission established a planning envelope for the Urbanest scheme. As part of the planning application, an Environmental Impact Assessment carefully interrogated the Proposals in relation to the local and wider context. Procured using a Design & Build contract, the building was constructed by Balfour Beatty on a fasted paced programme. Initially briefed in August 2011 the scheme was completed in September 2015 with a budget of £80m.
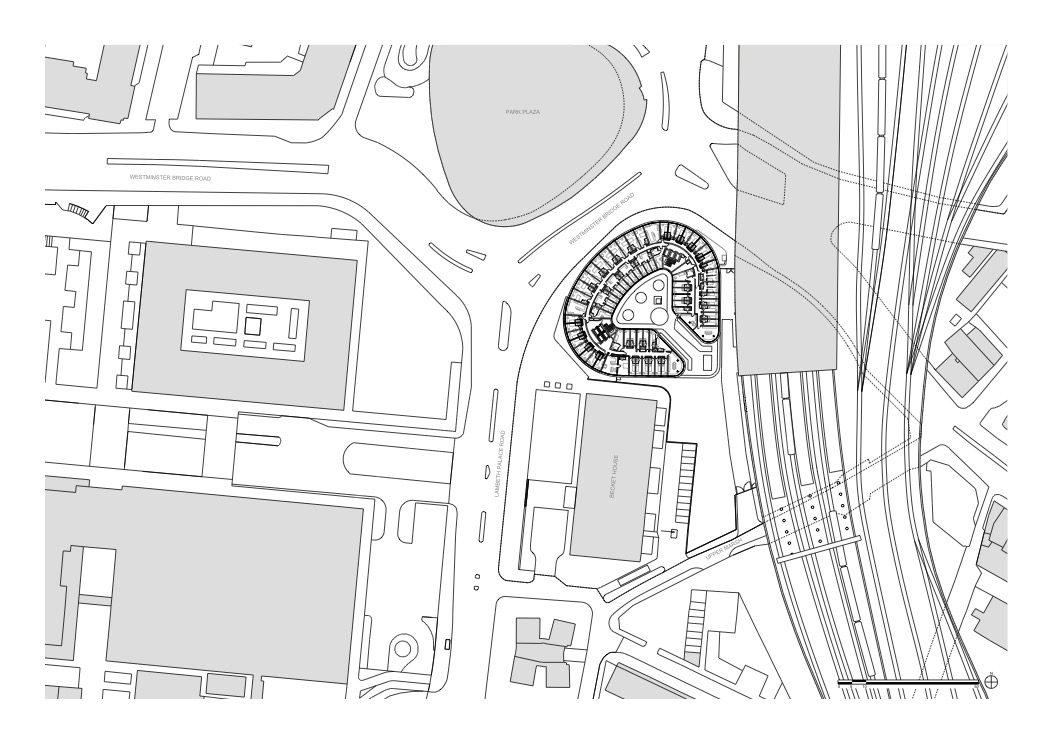
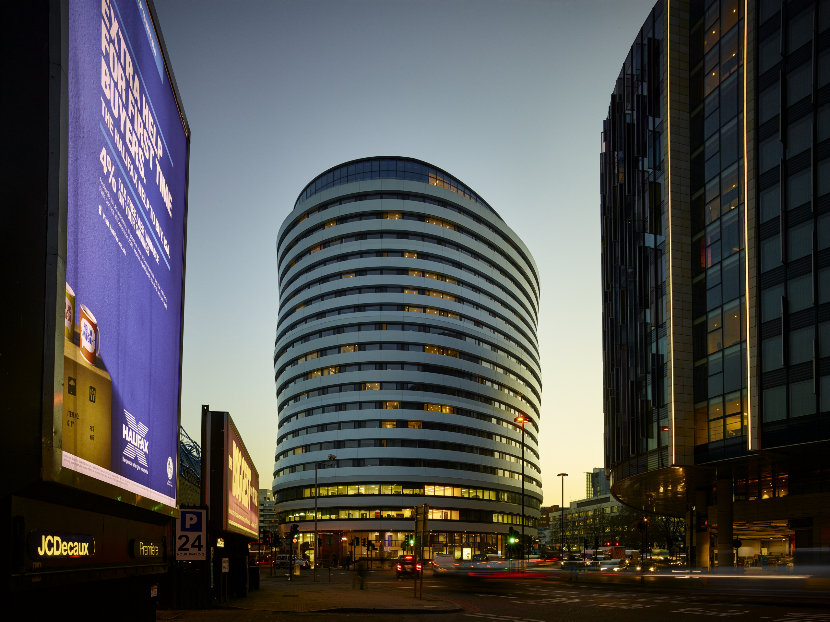
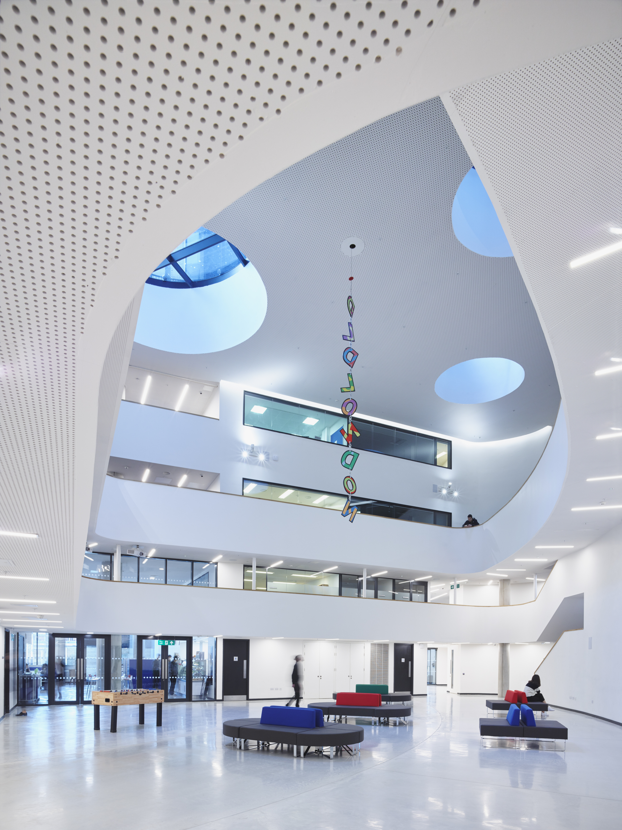
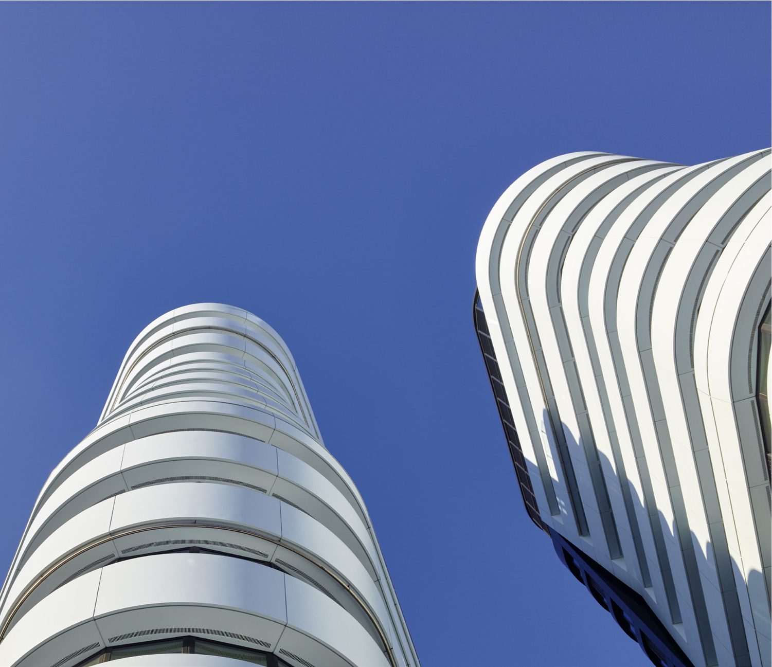
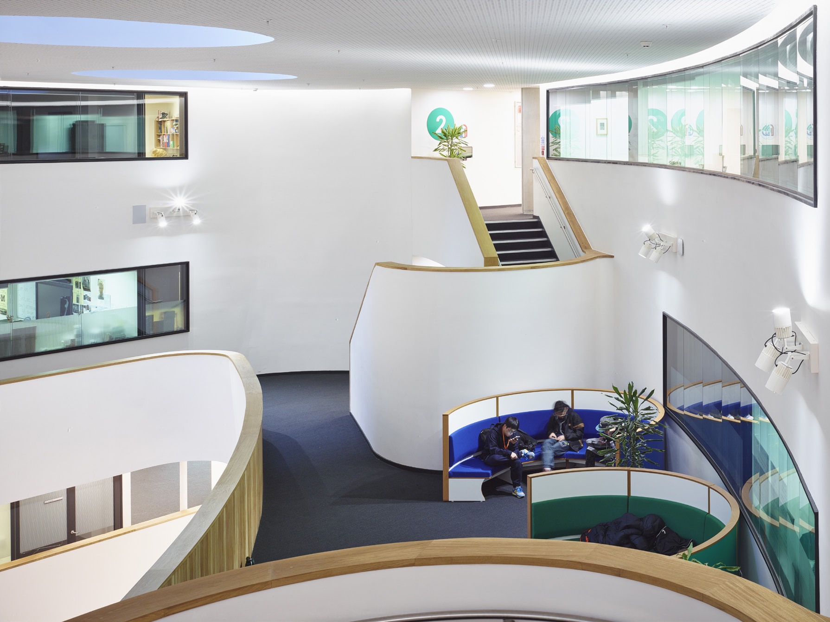
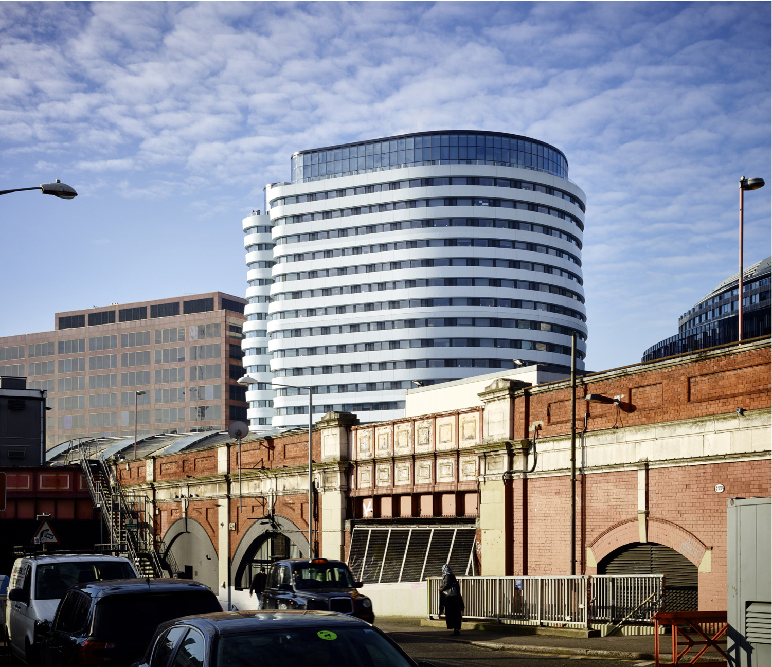
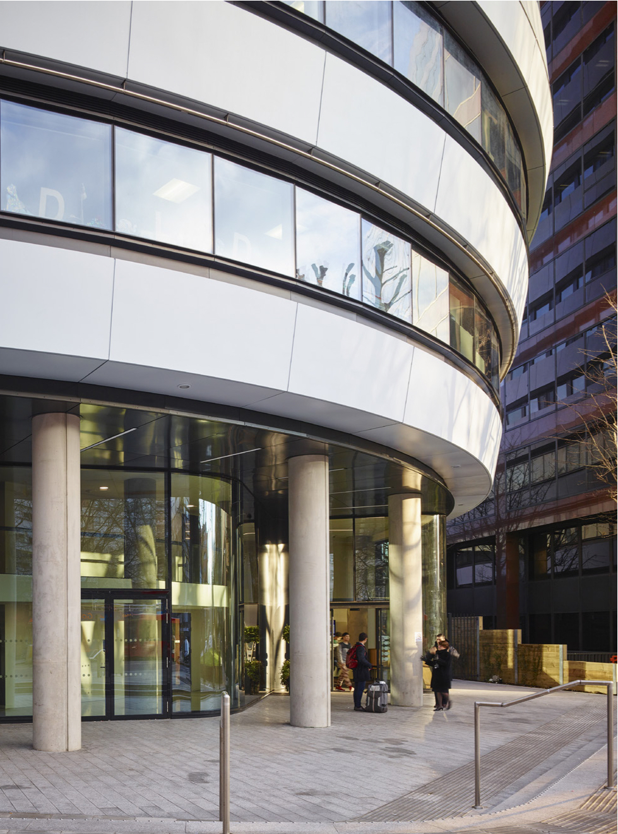
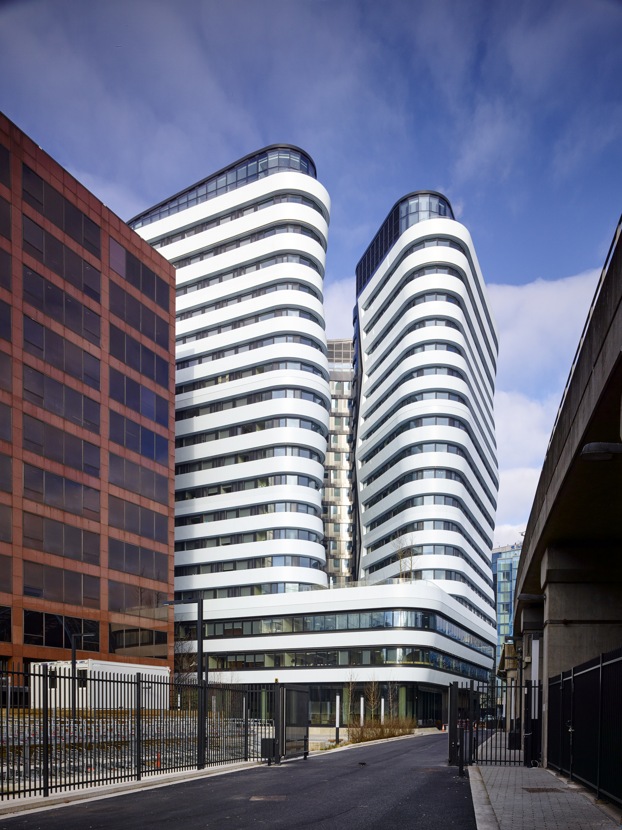
The Design Process
Westminster Bridge Road replaces a redundant 1960s office block with a lively mixed-use building. As another component in the regeneration of London’s Waterloo, the new scheme includes student homes, a sixth-form college, an incubator space for small businesses, retail spaces, cafés, sports facilities for local schools, playroom and gardens. The 38,500 m2 (GIA) scheme accommodates 1,100 student rooms (including doubleheight studios on the uppermost floors), with associated common spaces and facilities. Clusters of rooms, sharing kitchens and living rooms create communities, some intimate and others more social but all with great views of the city. Connections The new building occupies a significant site on the approach to Westminster Bridge facing the Palace of Westminster, and addresses the busy junction between Lambeth Palace Road and Westminster Bridge Road. The scheme brings new uses to an area previously dominated only by the railway and traffic and is well connected to public transport. Character Inspired by Charles and Ray Eames’ stools for the Time-Life Building in New York, the building’s form is confidently sculpted to create a building that is unique and delightful. Fashioned out of laser-cut metal sheets, each element of the white façade is handcrafted on to a sub-structure, creating a generously deep façade framing the view and shading a continuous glazing band. Working with the site and its context The landscape contributes to local biodiversity. The design includes a sustainable urban drainage system - in the form of a large swale and rain garden. All planted areas contain native and biodiverse planting with yearround interest. Connections The new building occupies a significant site on the approach to Westminster Bridge facing the Palace of Westminster, and addresses the busy junction between Lambeth Palace Road and Westminster Bridge Road. The scheme brings new uses to an area previously dominated only by the railway and traffic and is well connected to public transport. Character Inspired by Charles and Ray Eames’ stools for the Time-Life Building in New York, the building’s form is confidently sculpted to create a building that is unique and delightful. Fashioned out of laser-cut metal sheets, each element of the white façade is handcrafted on to a sub-structure, creating a generously deep façade framing the view and shading a continuous glazing band. Working with the site and its context The landscape contributes to local biodiversity. The design includes a sustainable urban drainage system - in the form of a large swale and rain garden. All planted areas contain native and biodiverse planting with yearround interest. Creating well defined streets and spaces To the north and west, the shape of the building responds to the strong curve of the road and creates a well-defined street edge. The building opens up to the south to allow light into the courtyard - a more intimate and different kind of space - and the curved form maximises wide panoramic views of the setting. Easy to find your way around Two cores serve all of the residential areas of the building and are connected both at the top and ground floor of the building. At the ground floor these open into a large entrance space, containing reception, soft seating, café and shared working areas.
 Scheme PDF Download
Scheme PDF Download









