Westgate Demonstrator
Number/street name:
Market Place
Address line 2:
City:
Rotherham
Postcode:
S60 1NR
Architect:
Glenn Howells Architects
Architect contact number:
Developer:
Iliad.
Planning Authority:
Rotherham Metropolitan Borough Council
Planning Reference:
RB2006/0982
Date of Completion:
Schedule of Accommodation:
44
Tenure Mix:
Total number of homes:
Site size (hectares):
Net Density (homes per hectare):
Size of principal unit (sq m):
Smallest Unit (sq m):
Largest unit (sq m):
No of parking spaces:
44
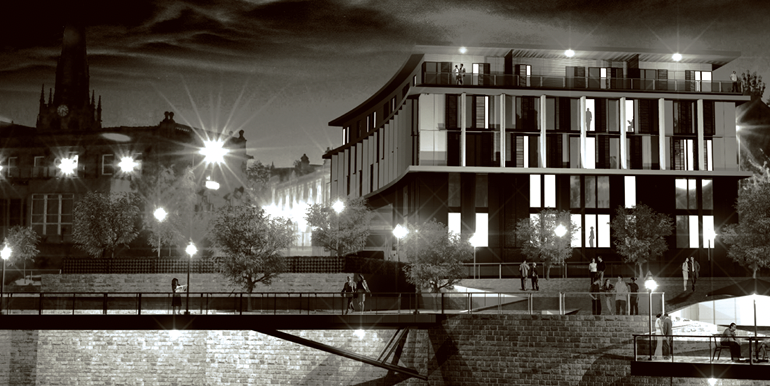
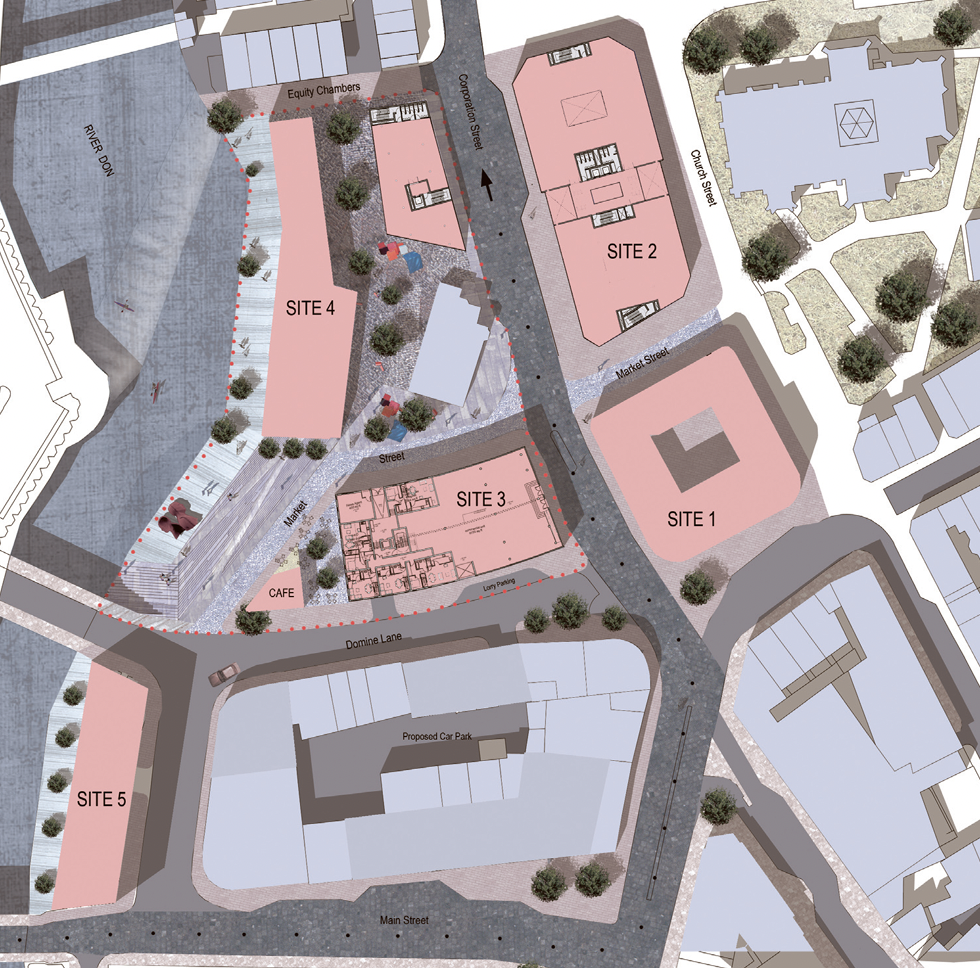
Planning History
Rotherham was one of 9 towns to be selected for a special government project aimed at raising and maintaining the development design standards set out in a Design Code produced with Transform South Yorkshire and Yorkshire Forward. A key vision of the Rotherham Renaissance Charter is to establish a “vibrant, re-populated and re-born town centre…marked by great buildings, great public spaces and great streets; a place for learning and living…a town with a strong economic purpose based on the quality of the environment”.
Construction started in January 2007. The building will be finally complete in March 2008.
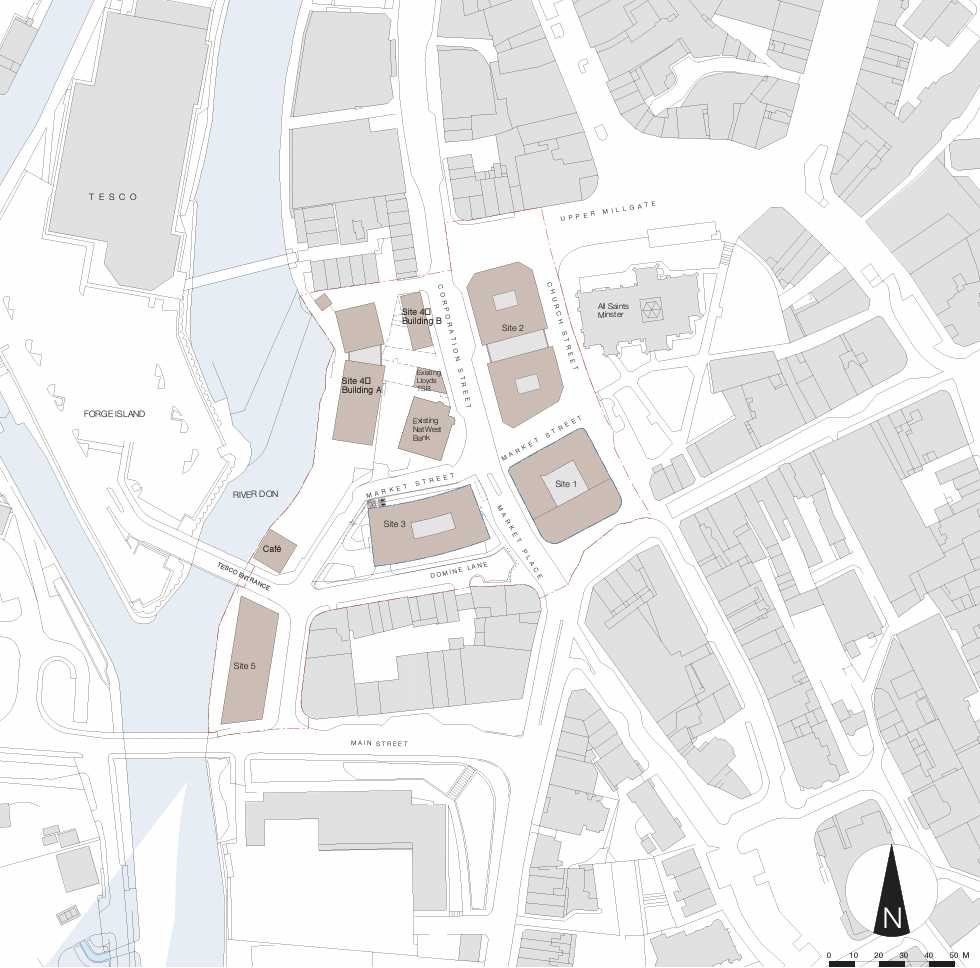
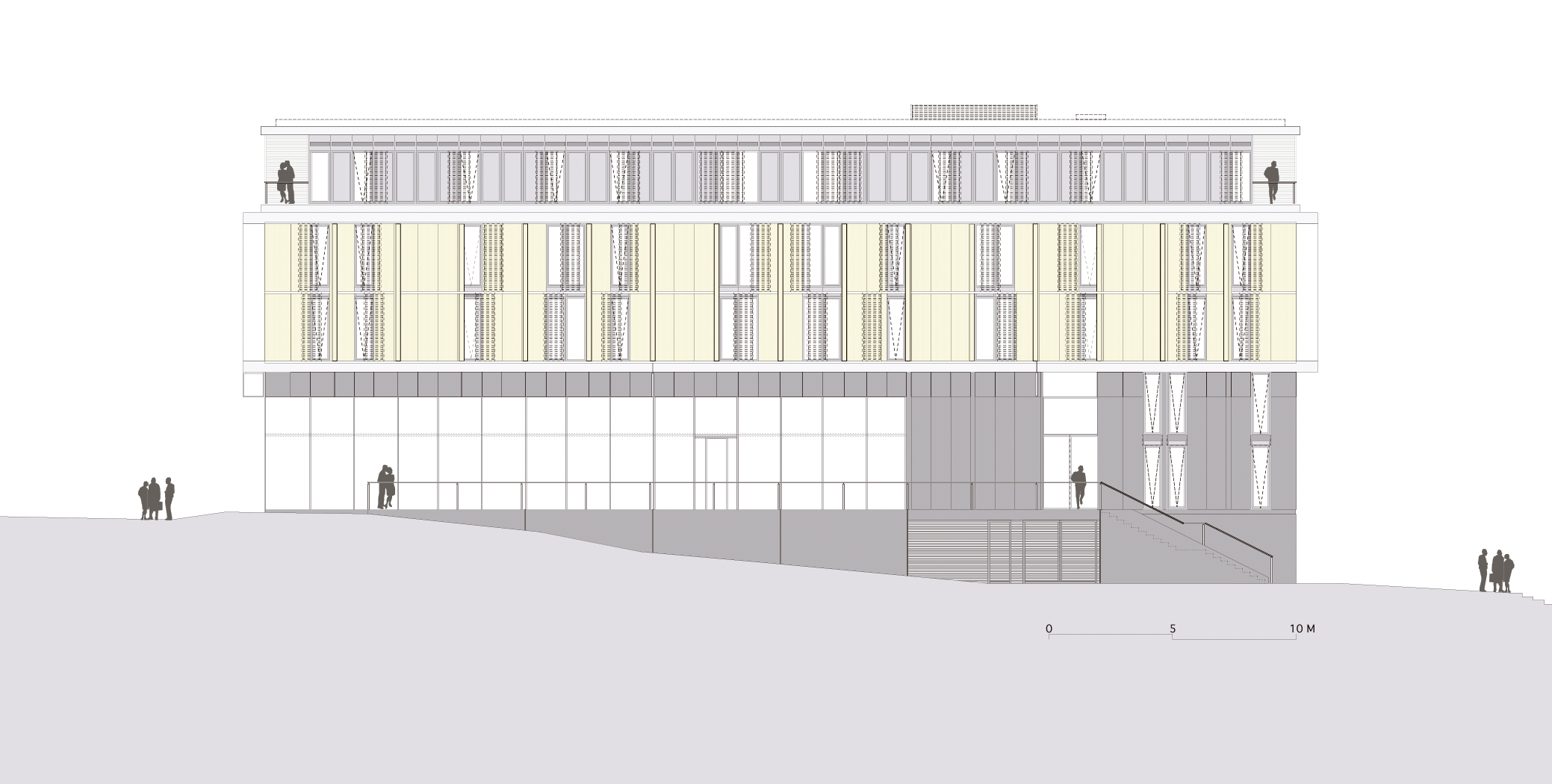
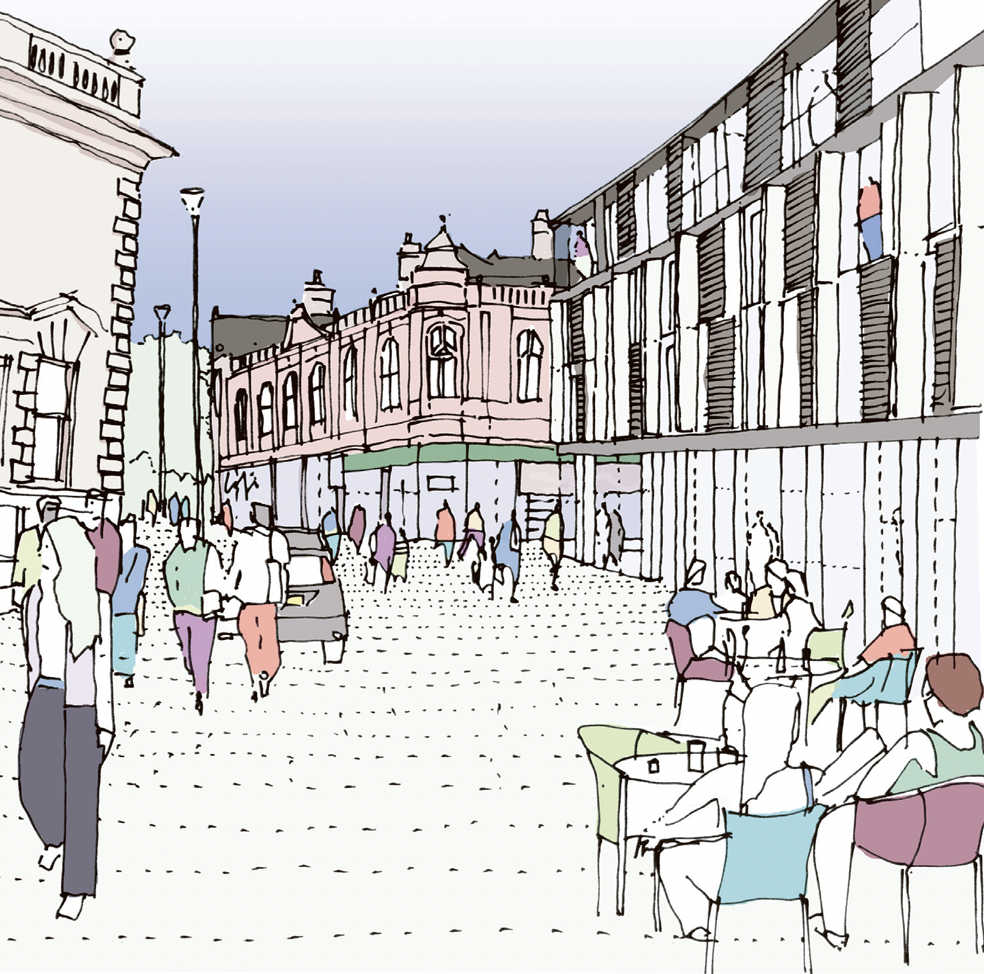
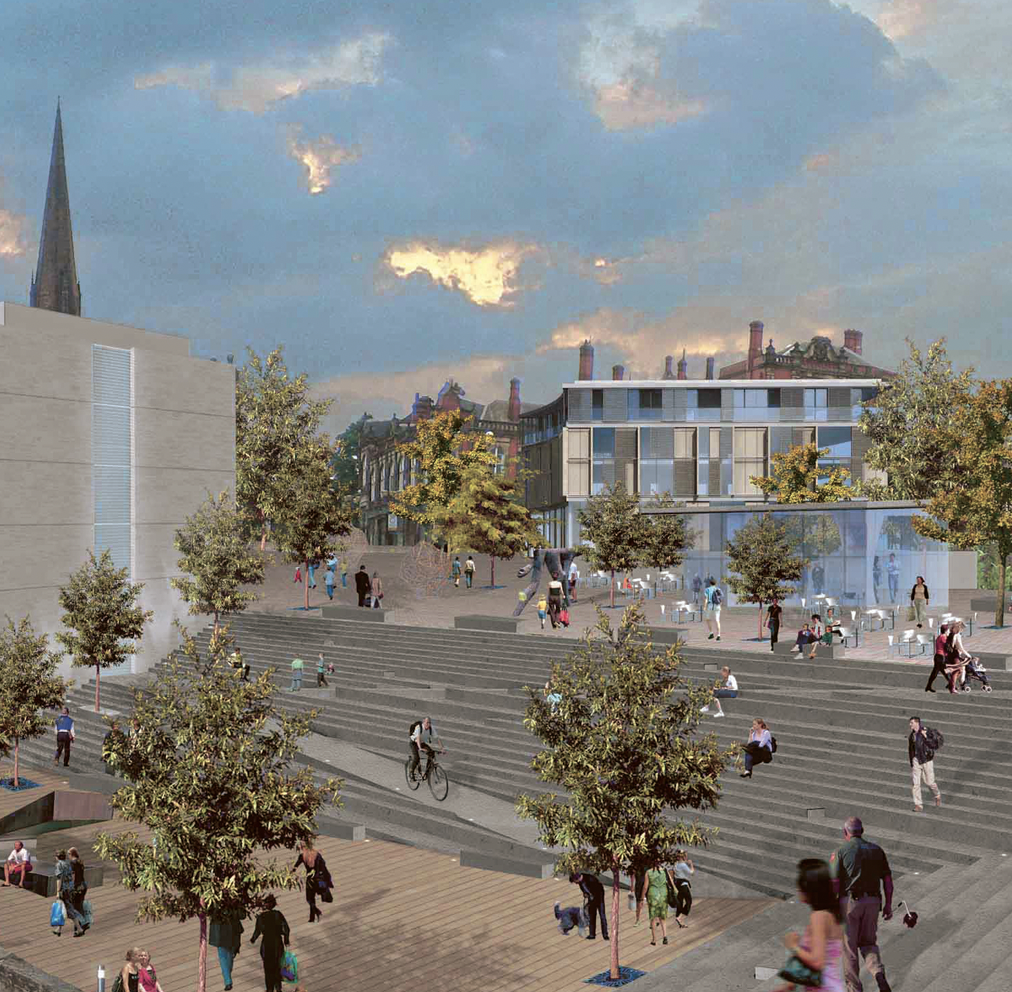
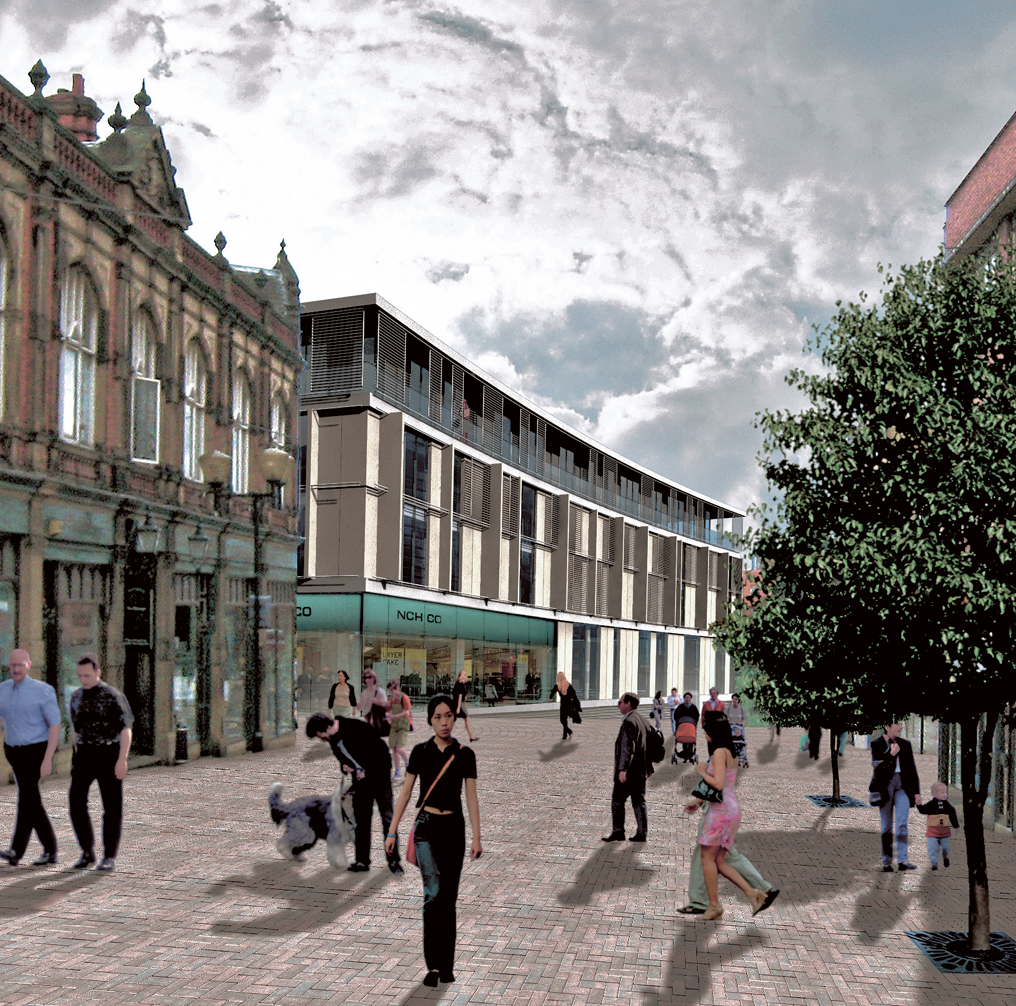
The Design Process
A design competition was launched in 2005 by Rotherham Metropolitan Borough Council to find a preferred partner to take forward Edward Cullinan Architects’ masterplan for Rotherham’s Westgate area. Iliad and Glenn Howells Architects were selected in September 2005 to deliver this ‘Demonstrator Project’, a key Town Centre regeneration scheme comprising 5 sites in council ownership. RMBC were subsequently named in the CABE 2005 ‘Festive Five Awards’ for forward thinking and motivation leading to better buildings and public spaces and for approaching its Housing Market Renewal with a design focused agenda.Site 3 (The Old Market) is the first of the five Demonstrator sites, to be built on a former surface car park bounded by Domine Lane and Market Street. Glenn Howells Architects have worked closely with RMBC, Iliad and the design team to ensure that the proposals for Site 3 and the encompassing masterplan support the Renaissance Charter, which identifies the importance in populating the Town Centre.
Design A mix of one, two and three bedroom apartments are provided on ground plus four storeys. The apartments at level 4 also have terraces, and all apartments have access to the internal landscaped courtyard. The apartments are served by a single core providing lift and staircase access to all floors. The core also gives direct access to the basement car park, which provides secure parking for 44 cars and residents’ cycles. Main pedestrian access is directly from Market Place. Space is also allocated for residential and commercial refuse, recycling facilities, plant, and substation. Vehicular access for the residents’ cars is also from Domine Lane via a shallow 5.5m wide ramp the position of which optimises the car parking layout within this footprint and minimises disruption to the adjacent public realm. Materials Used & Landscape Treatment Site 3 is envisaged as a significant ‘island’ building its language akin to that of the traditional market hall. Detailing will be critical to the building’s position and presence, and the palette of materials for the external facades has been given careful consideration, acknowledging the site’s Conservation Area status. The solid elements of the Site 3 elevations will be a composite wall solution faced in white fair faced pre-cast concrete with dolomite aggregate. Windows to the apartments will receive anodised aluminium frames. Where solid elements are required at the recessed roof level, an insulated interlayer will be incorporated into the double glazed units to create a continuous language across the top storey of the building. Overall, the building will achieve a ‘Very Good’ EcoHomes rating, to be achieved both through the design and specification of the building fabric, and assisted by the provision of external amenity space and its location on a vacant brownfield site. The public realm surrounding Site 3 and extending to the River Don waterfront is to be designed by Edaw whilst the internal courtyard will be designed by Glenn Howells Architects, the pallet for both being restricted and chosen to harmonise with the surrounding and proposed buildings.
 Scheme PDF Download
Scheme PDF Download






