Westbury Estate
Number/street name:
Westbury Street
Address line 2:
City:
London
Postcode:
SW8 3ND
Architect:
Metropolitan Workshop
Architect contact number:
020 7566 0450
Developer:
Homes for Lambeth.
Planning Authority:
London Borough of Lambeth
Planning consultant:
Tibbalds
Planning Reference:
21/02631/REM
Date of Completion:
01/2021
Schedule of Accommodation:
29 x 1B, 70 x 2B, 23 x 3B, 2 x 4B
Tenure Mix:
28.2% low-cost affordable rent, 11.3% shared ownership, 60.5% private sale.
Total number of homes:
Site size (hectares):
0.8783 Ha (Phase 2 only)
Net Density (homes per hectare):
141
Size of principal unit (sq m):
72
Smallest Unit (sq m):
50 sqm
Largest unit (sq m):
147 sqm
No of parking spaces:
17 spaces (disabled and standard) + 2 visitor parking spaces + 1 car club bay
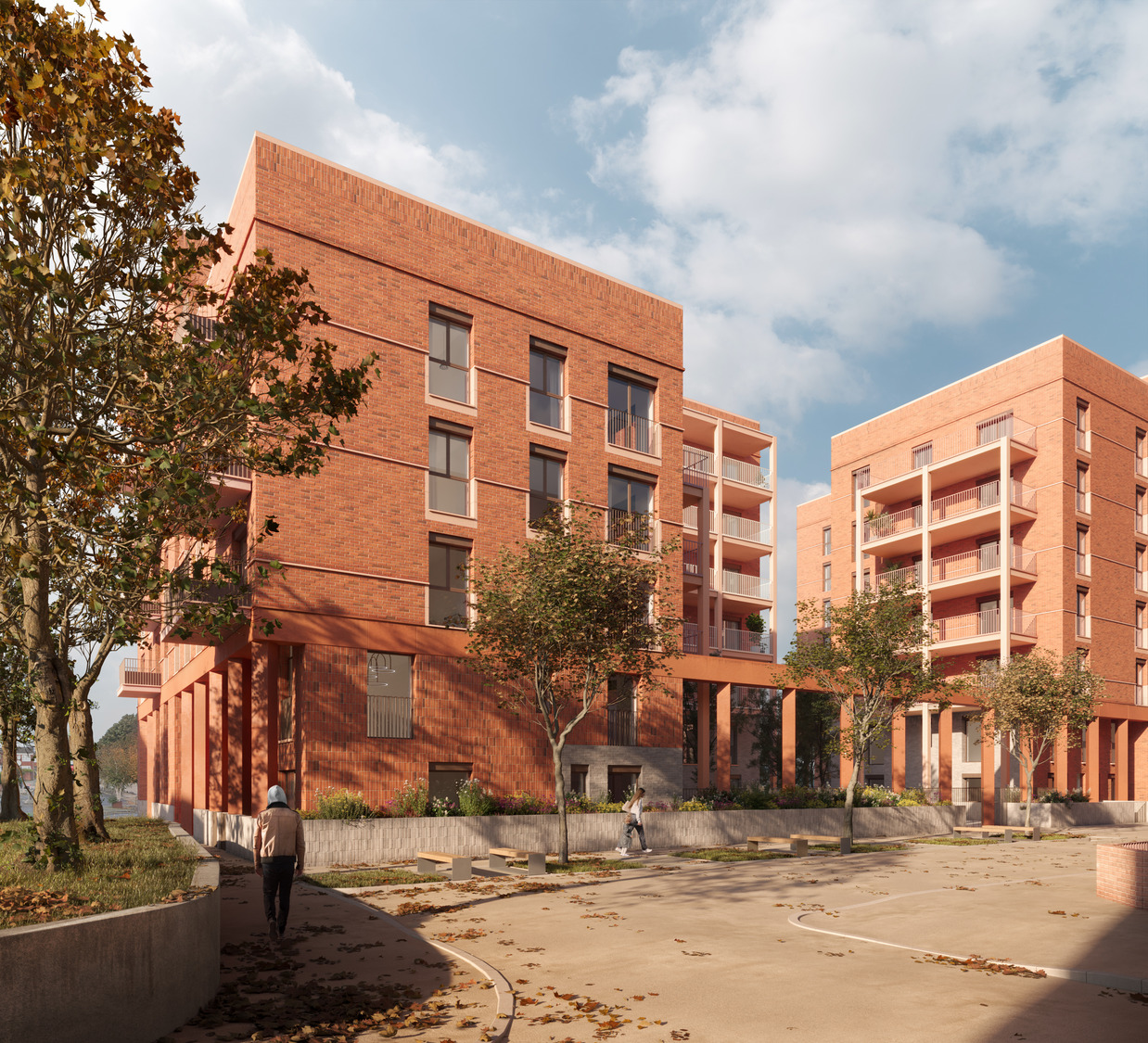
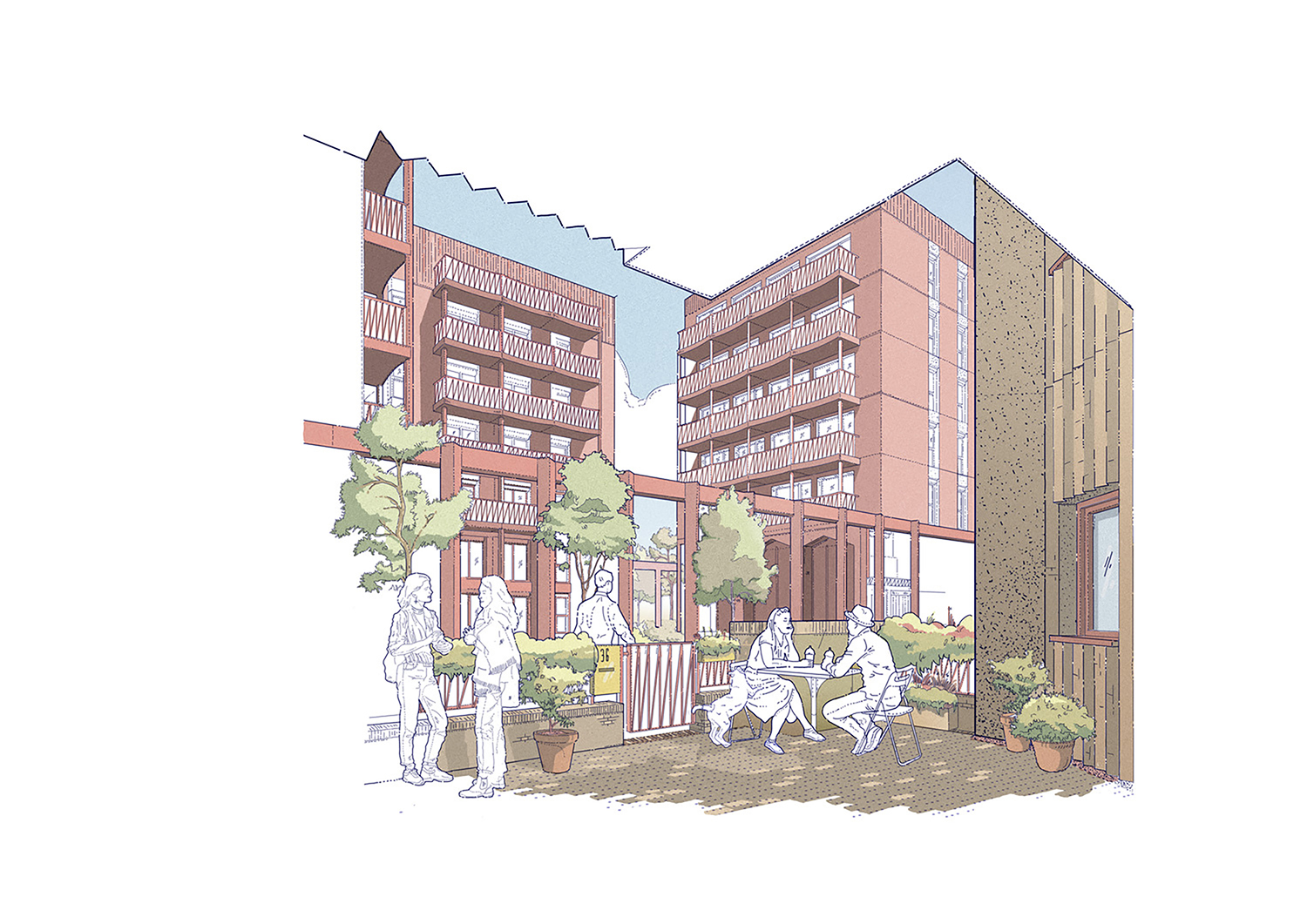
Planning History
Westbury Phase 2 comprises of 124 homes across four blocks and forms part of a wider masterplan for 334 new and replacement homes, co-designed with estate residents and approved in outline in 2019. Phase 1 of Metropolitan Workshop’s masterplan was delivered by St. James and designed by EPR. It comprised of 64 social homes within two blocks and was approved and completed in 2021. Phase 2, comprising of a further four blocks, was then submitted as a Reserved Matters Application in Autumn 2021, and approved in February 2022. Construction is expected to commence in June this year.
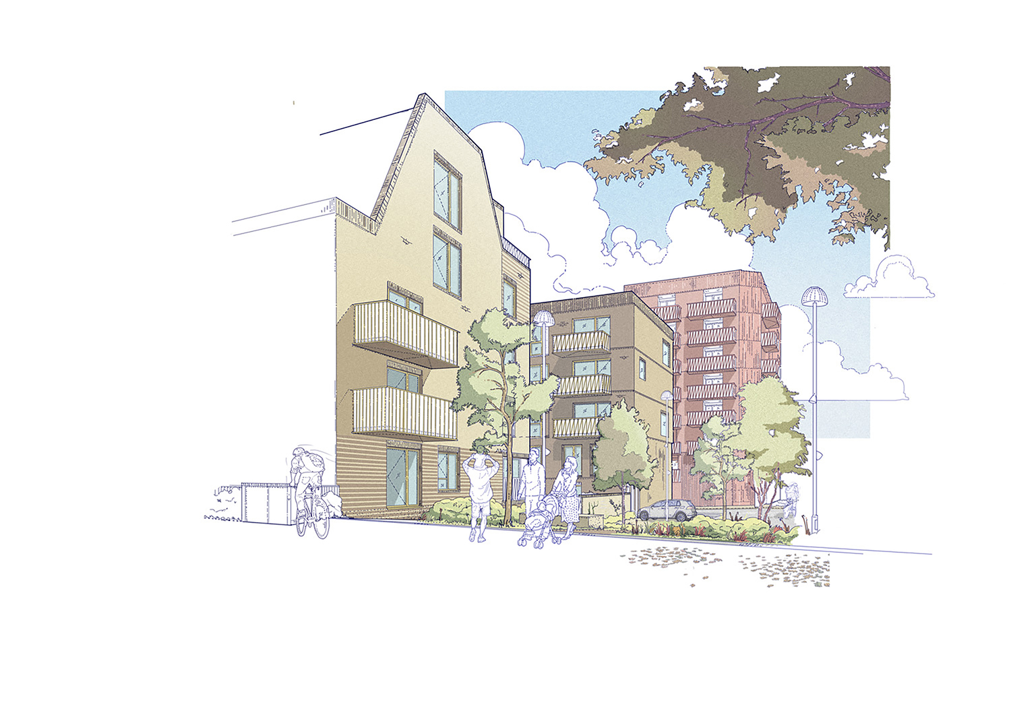
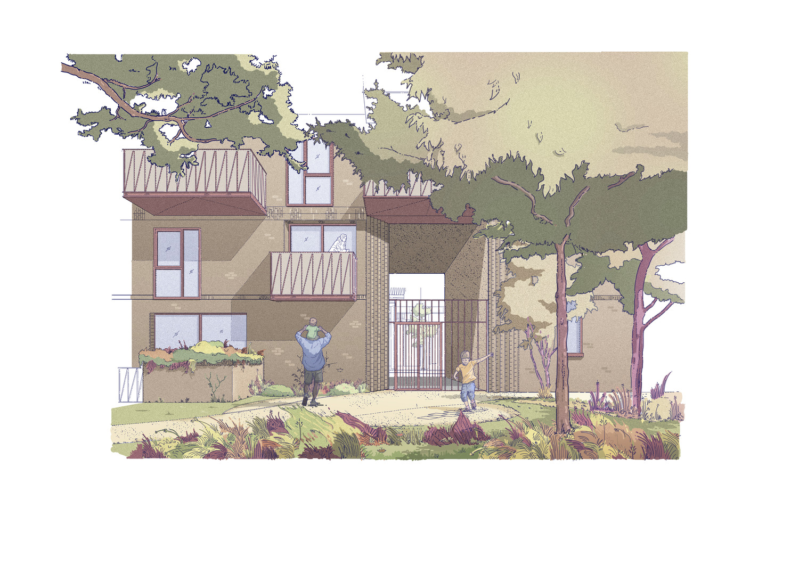
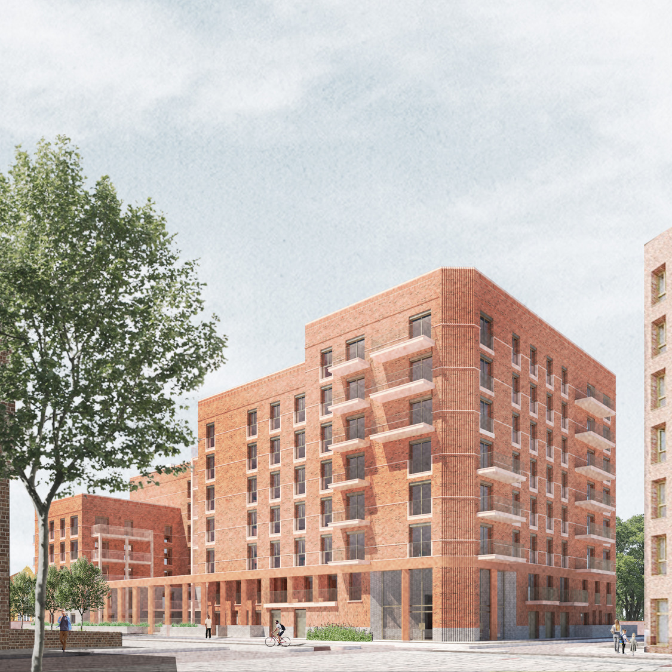
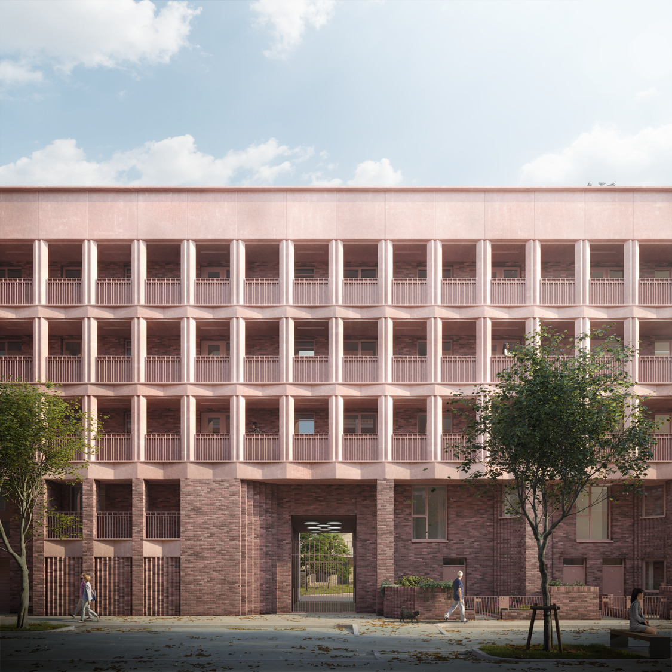
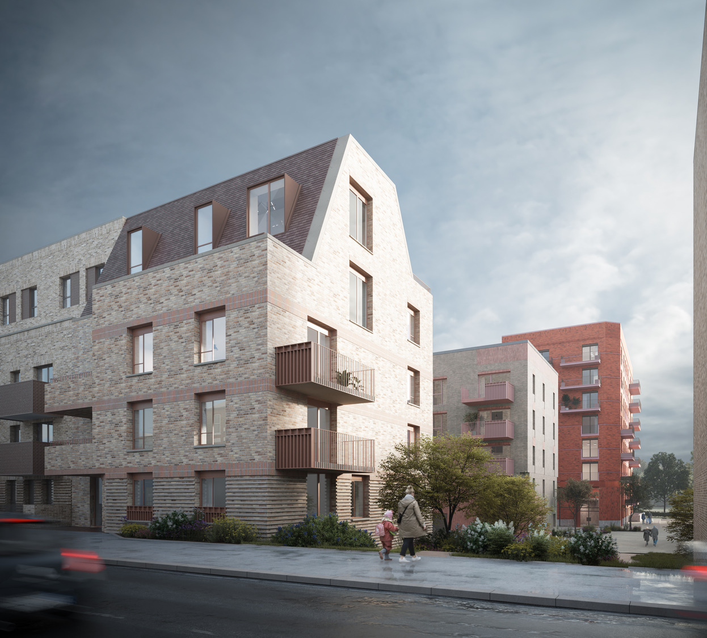
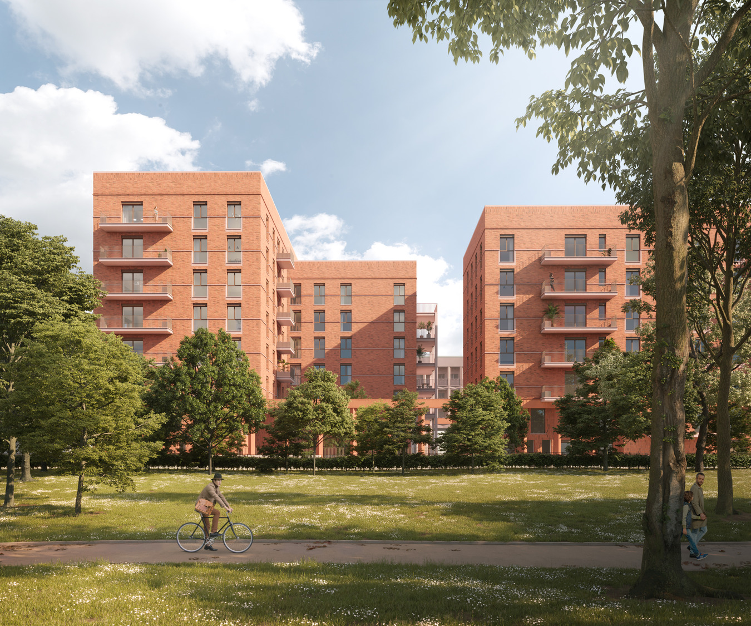
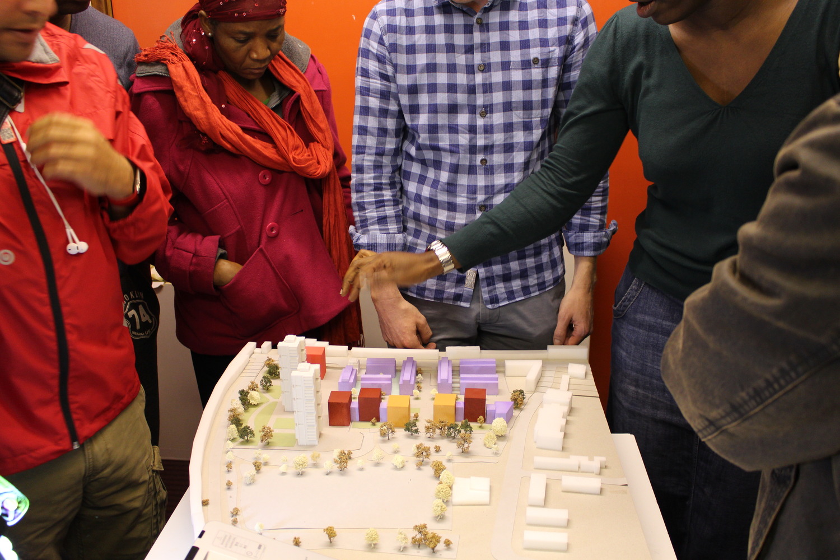
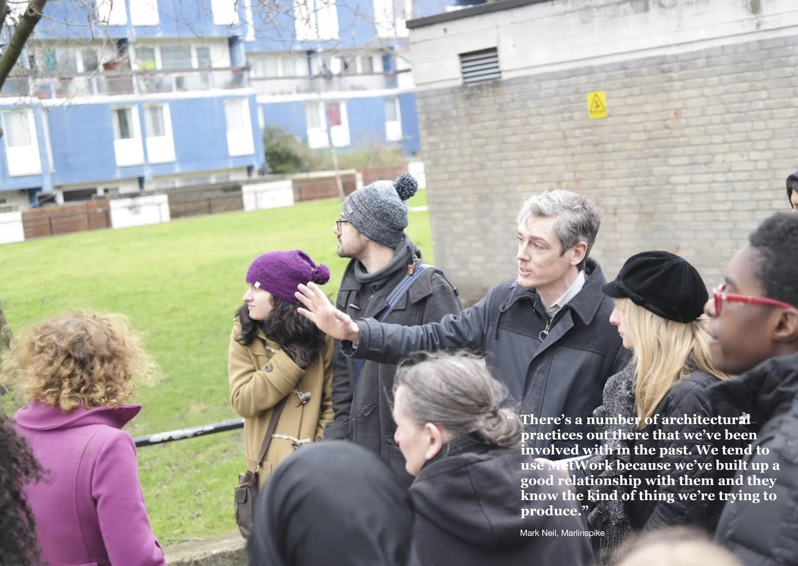
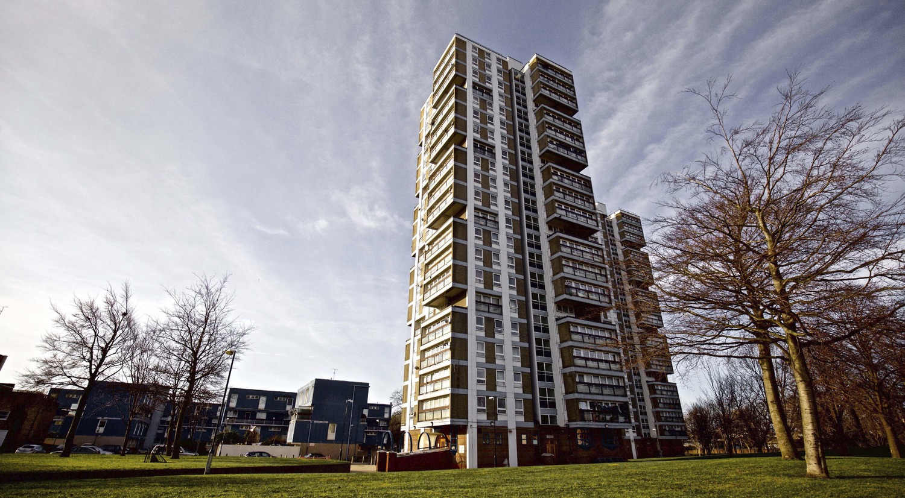
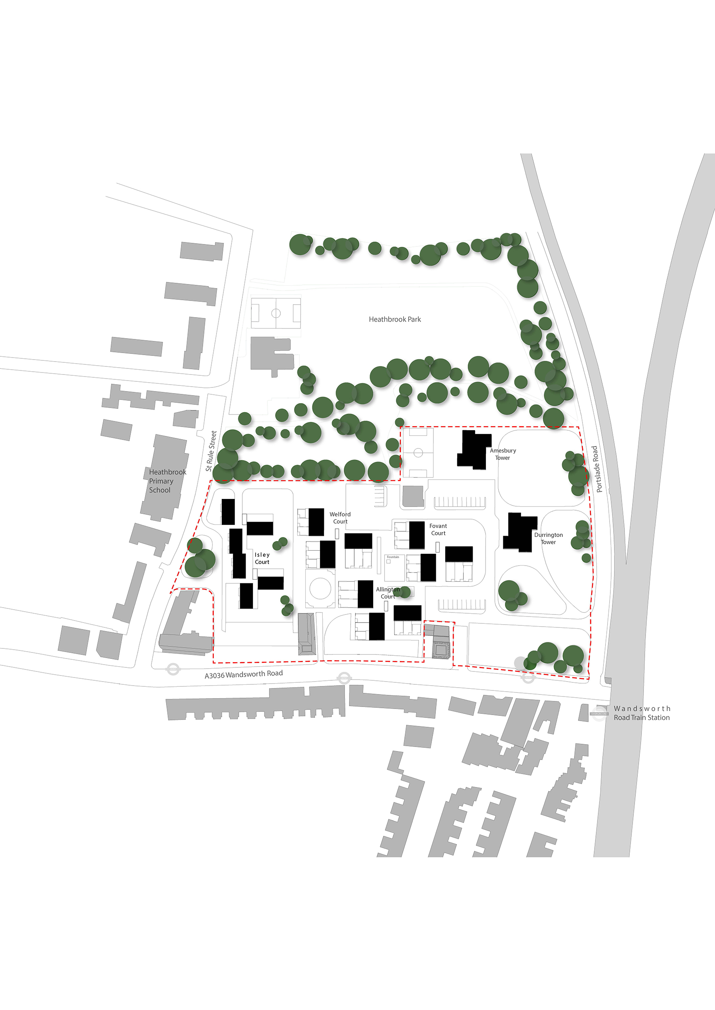
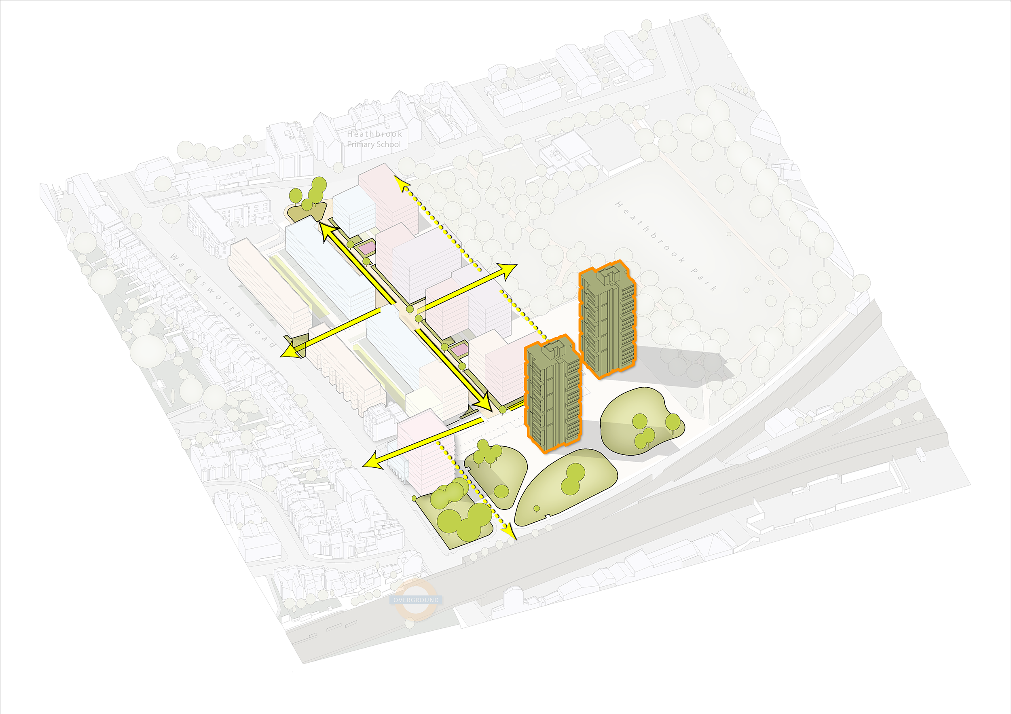
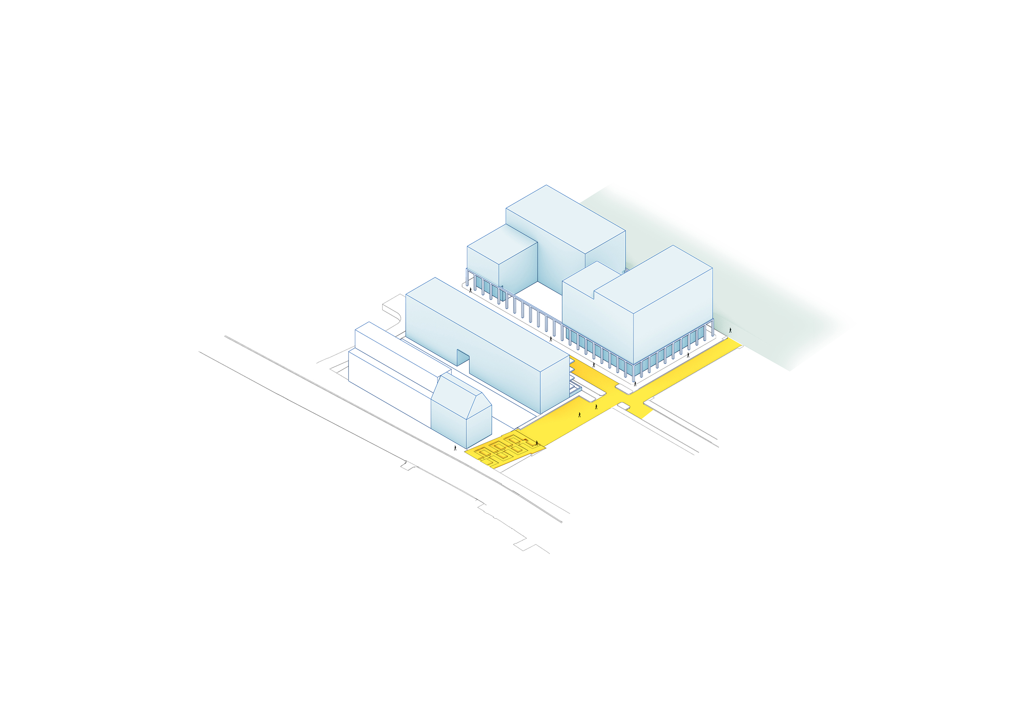
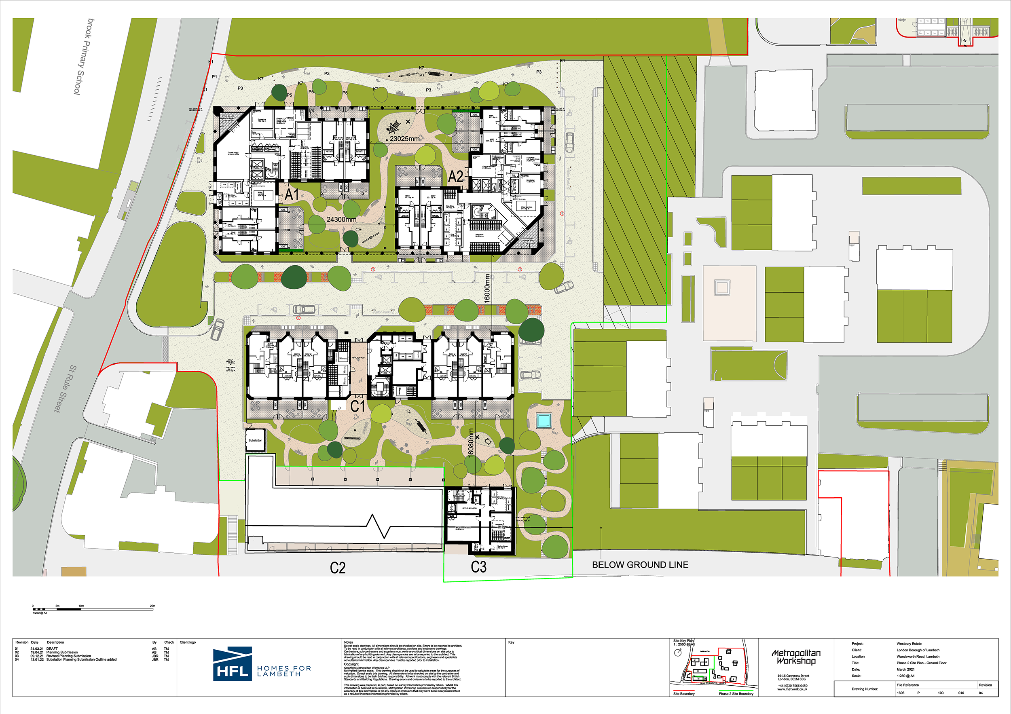
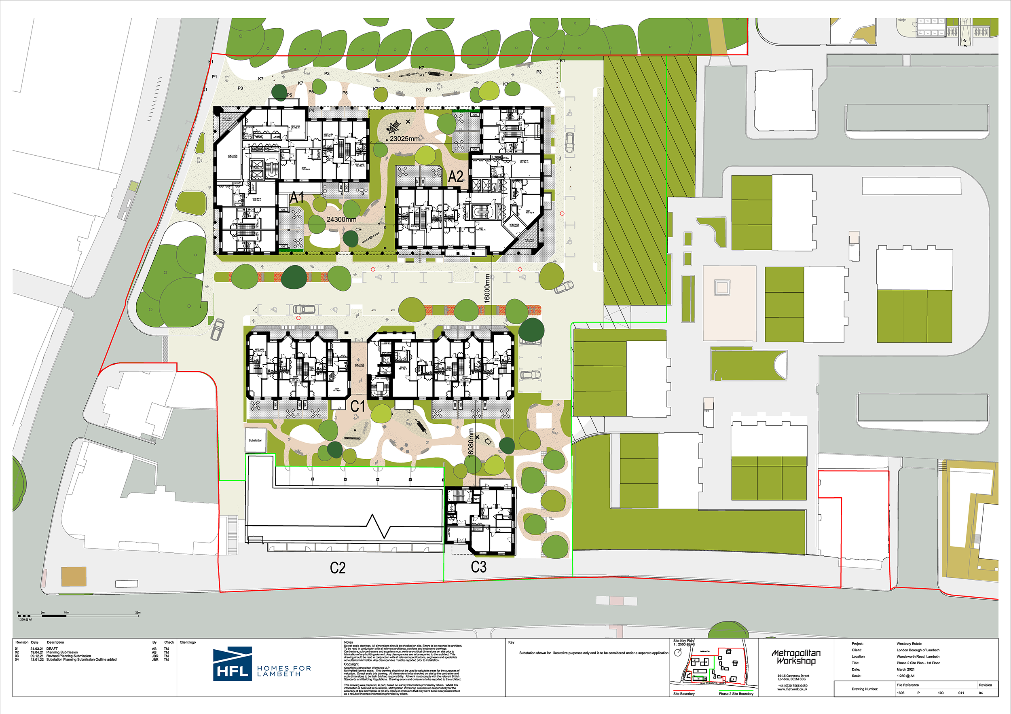
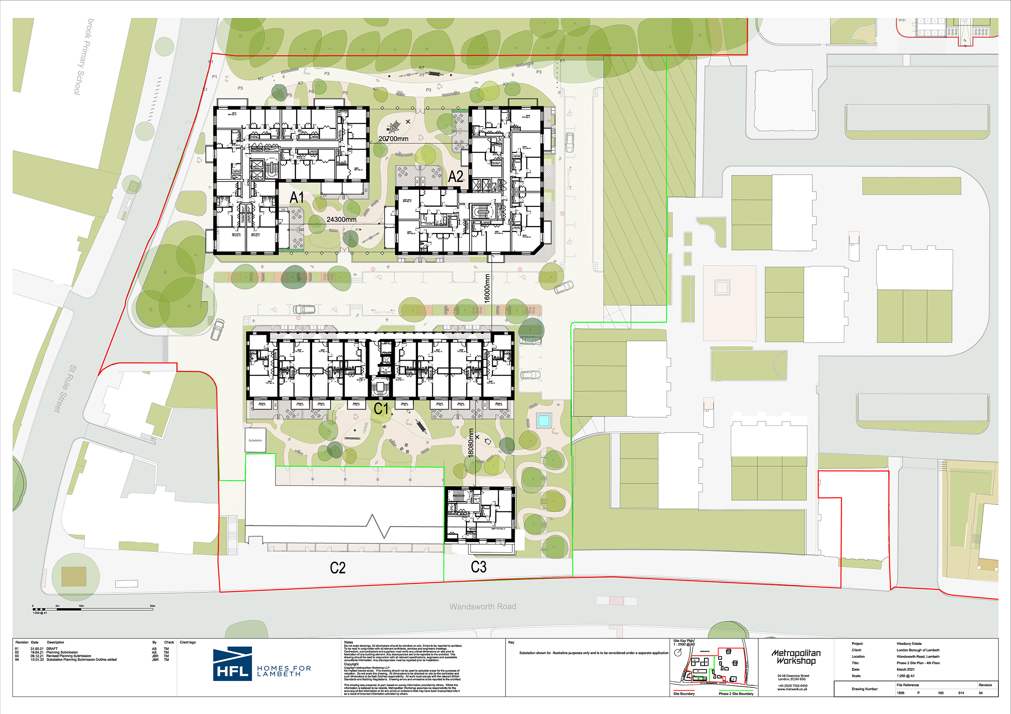
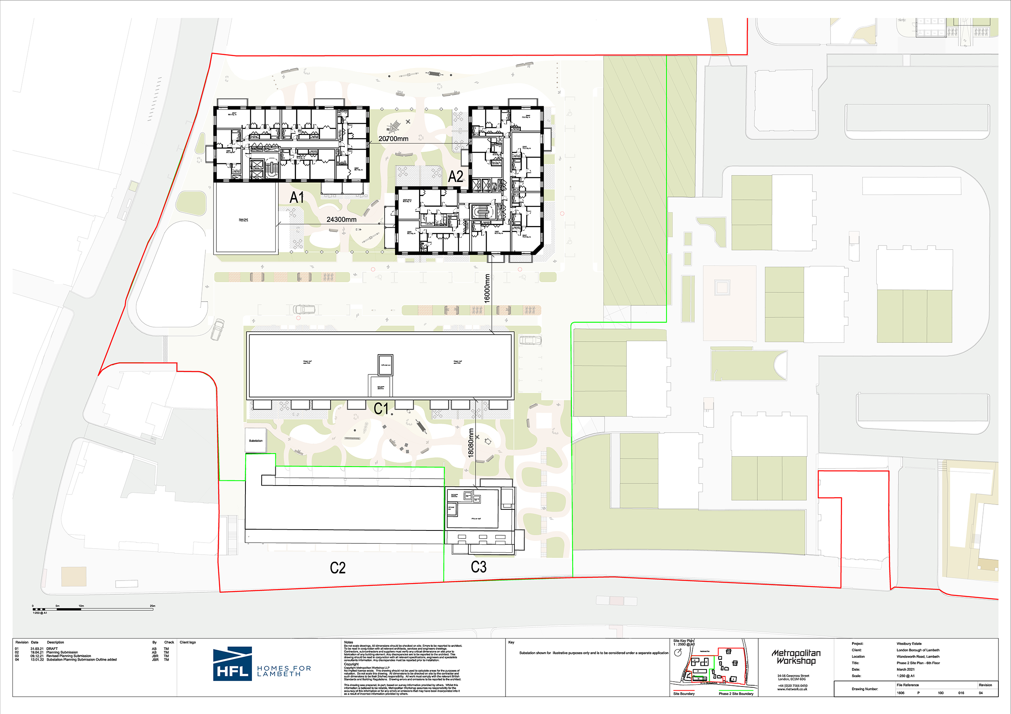
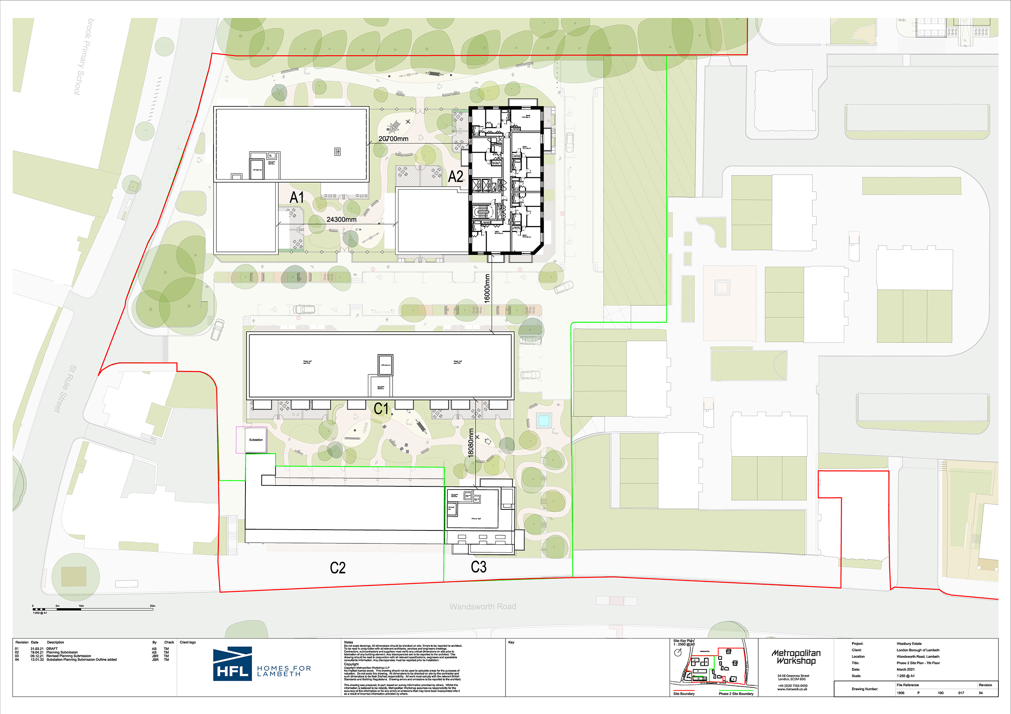
The Design Process
Phase 2 is a mix tenure scheme with a range of affordable and market sale homes, split between blocks. Unusually, the affordable tenures are placed in prime locations, along the park edge, and along the new central street. Consistent with the resident-led masterplan, Westbury residents have been able to pick specific homes within this phase, and some residents have chosen to have the same neighbours within their new blocks.
Phase 2 completes the southern half of the co-designed Westbury Estate masterplan and each block within it performs a different urban design function.
The smallest block C3 completes the Wandsworth Road street frontage, while its neighbouring terrace block C1 completes the Phase 1 communal garden and frames the new east-west street. Mansion blocks A1 and A2 complete the new street frontage, and line the edge of Heathbrook Park.
The plan form of each block promotes a very high proportion of dual aspect homes at 77%.
All blocks are set within generous new landscaped streets which promote healthy lifestyles, and three trees have been planted for every tree lost.
Terraced Blocks C3 and C1 enclose a rectangular communal garden, and blocks A1 and A2 enclose a pair of staggered communal gardens. These gardens incorporate play space for children up to 11. Existing facilities for older children are to be retained.
All phase 2 blocks incorporate maisonettes in the ground and first floors, with apartments above, in response to the flood risk which requires that no bedrooms are placed at ground floor level.
As outlined in the negotiated residents’ brief and Design Code, each building has its own distinct character as befits the eclectic development of the surrounding streets, expressed in brick tones and the architectural detailing which is inspired by the local heritage.
Key Features
- Three Phase 2 blocks have inventive core/lobby arrangements which encourage social interaction.
- Block C1 has an open double-height link between street and communal garden, with the core accessed from the link.
- Block C1 has a generous open gallery on the upper levels, expressed within the façade using pigmented pre-cast concrete.
- Block C1 houses maisonettes with distinctive triangular bay windows, capturing oblique views.
- Blocks A1 and A2 have double-height lobbies placed on the prominent corners of the plan, and these house post and seating for residents to meet.
- The phase provides 12% M4(3) homes.
 Scheme PDF Download
Scheme PDF Download


















