West Malling – Integrated Retirement Community
Number/street name:
237-259 London Road
Address line 2:
West Malling
City:
Kent
Postcode:
ME19 5AD
Architect:
RCKa
Architect contact number:
020 7831 7002
Developer:
Retirement Villages Group (RVG).
Contractor:
TBC
Planning Authority:
Tonbridge and Malling Borough Council
Planning consultant:
Tetlow King
Planning Reference:
22/02562/FL
Date of Completion:
01/2026
Schedule of Accommodation:
21 one bed apartments, 111 two bed apartments, 8 two to three bed terraced cottages
Tenure Mix:
100% private
Total number of homes:
140
Site size (hectares):
3.58
Net Density (homes per hectare):
39
Size of principal unit (sq m):
87
Smallest Unit (sq m):
61
Largest unit (sq m):
119
No of parking spaces:
112
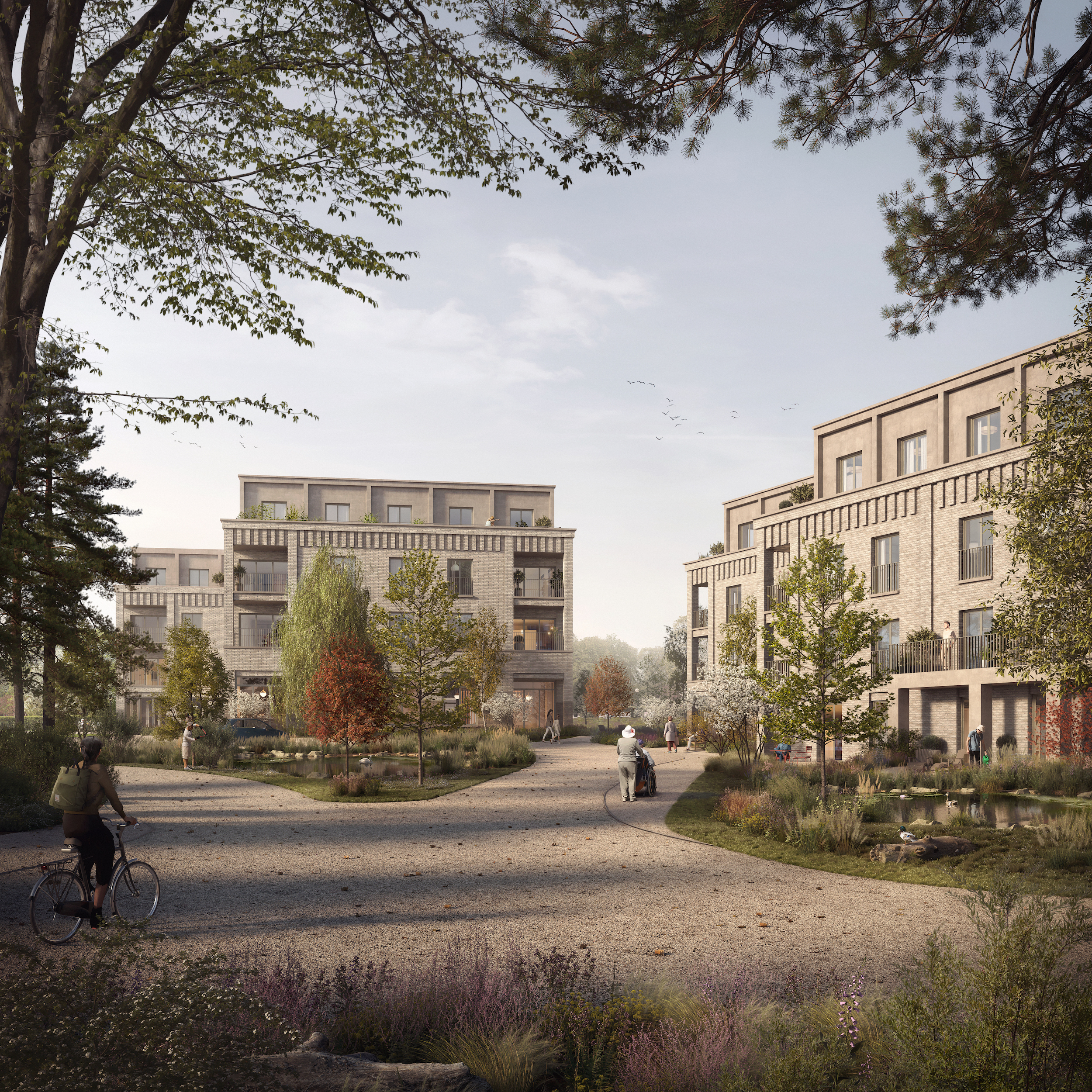
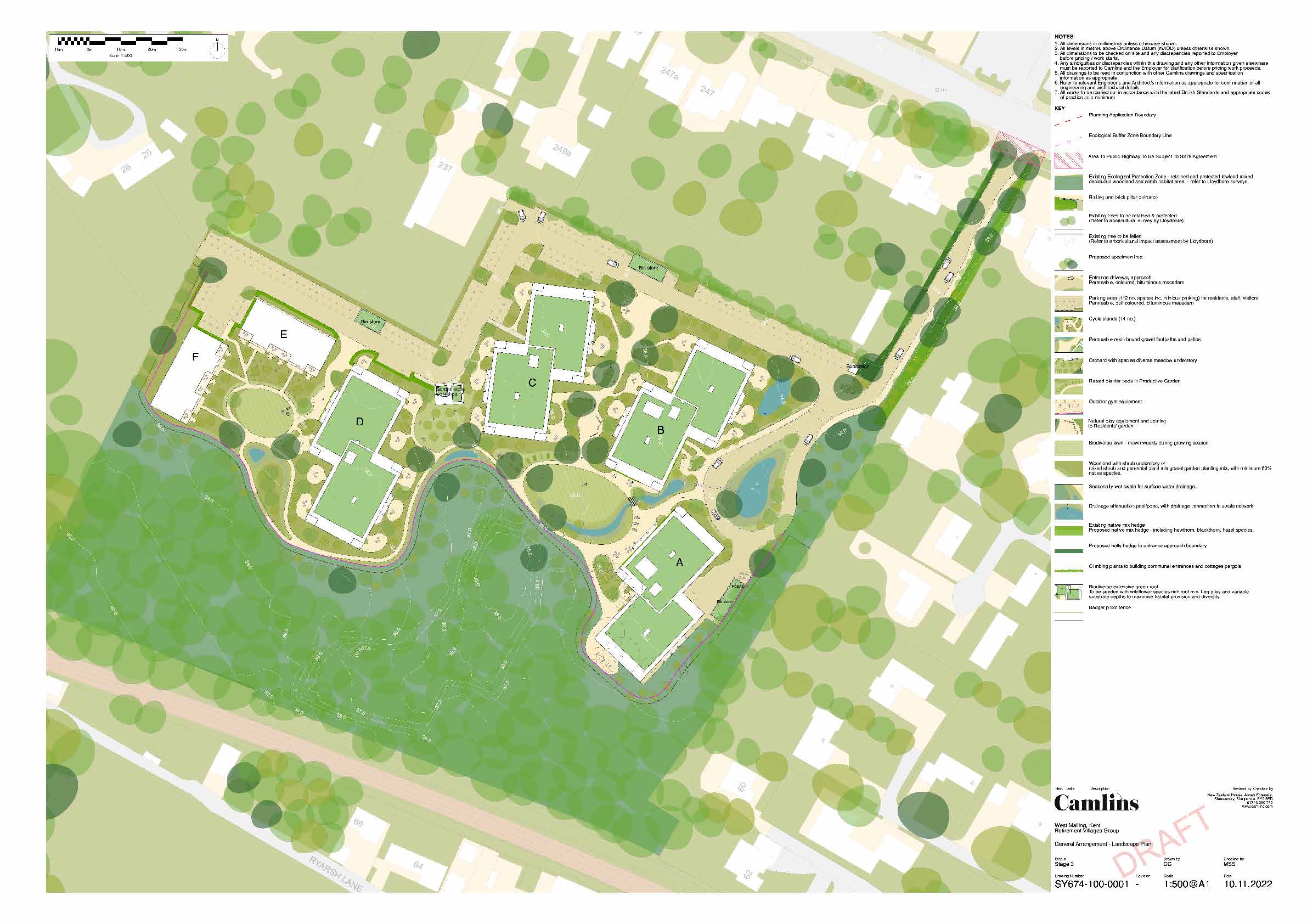
Planning History
Planning application received 21 November 2022.
Full planning consent granted 14 September 2023 by officers at Tonbridge and West Malling Council under delegated powers.
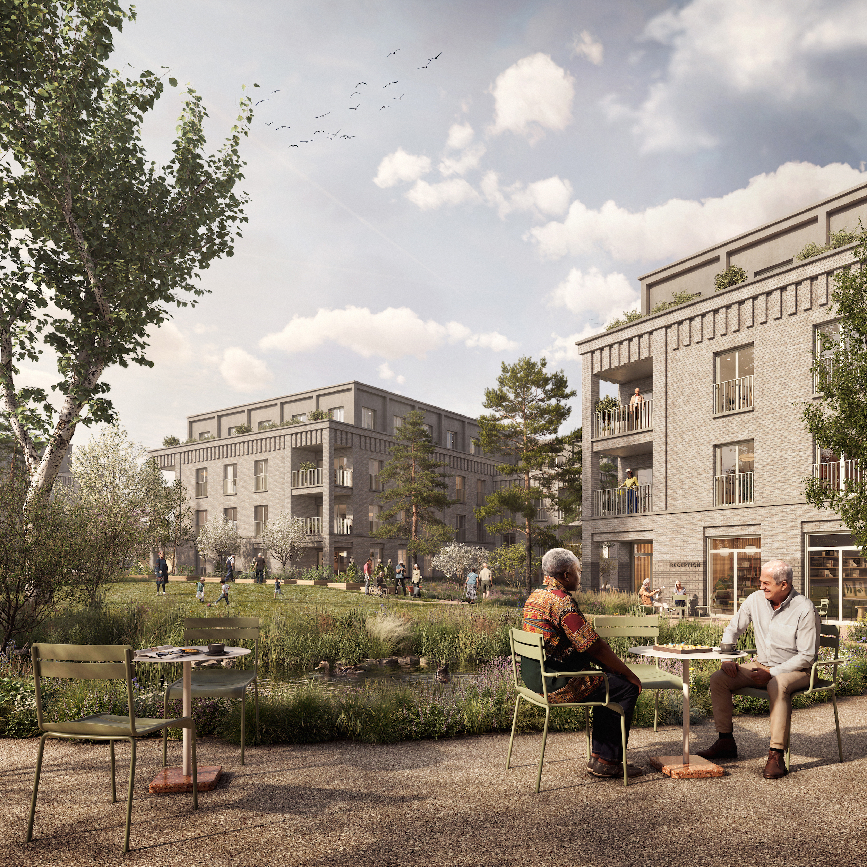
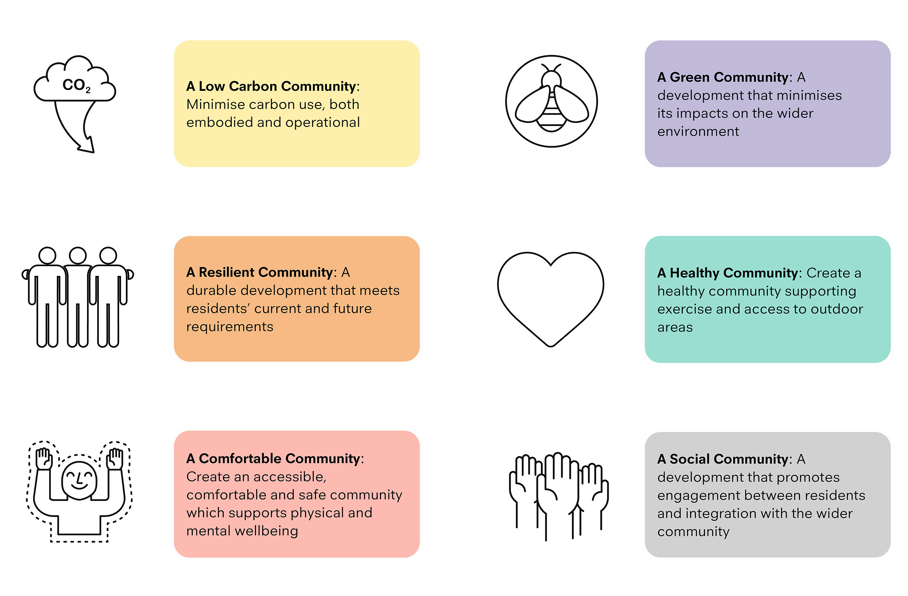
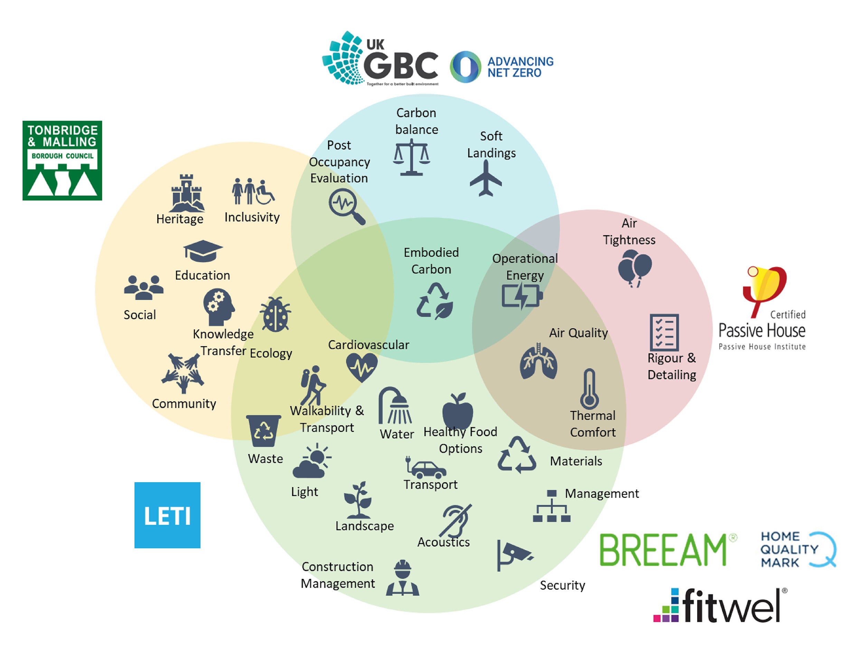
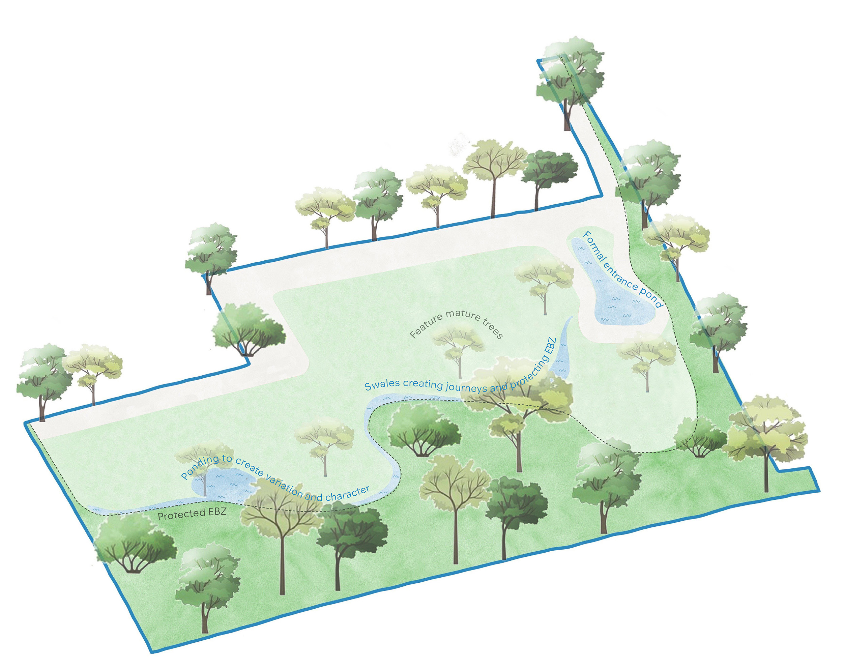
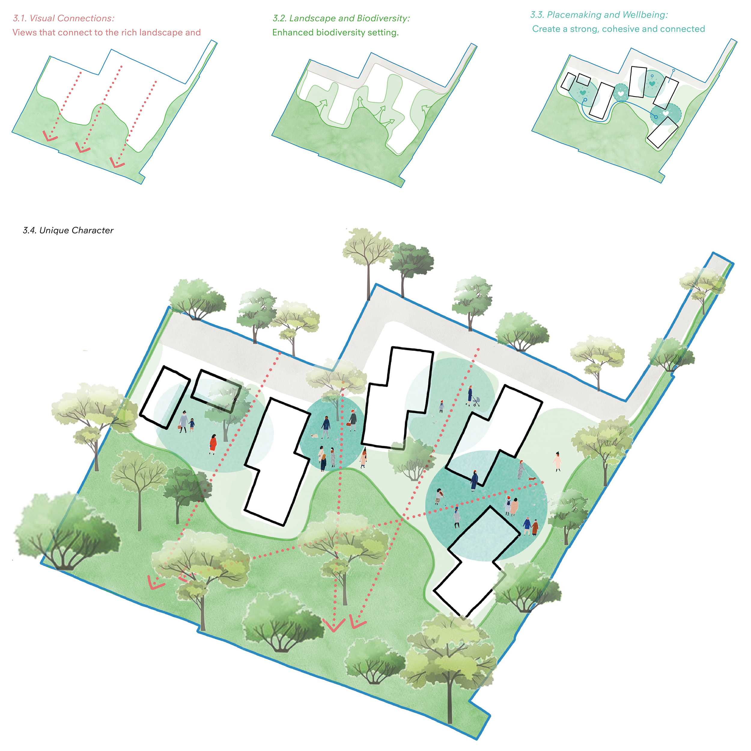
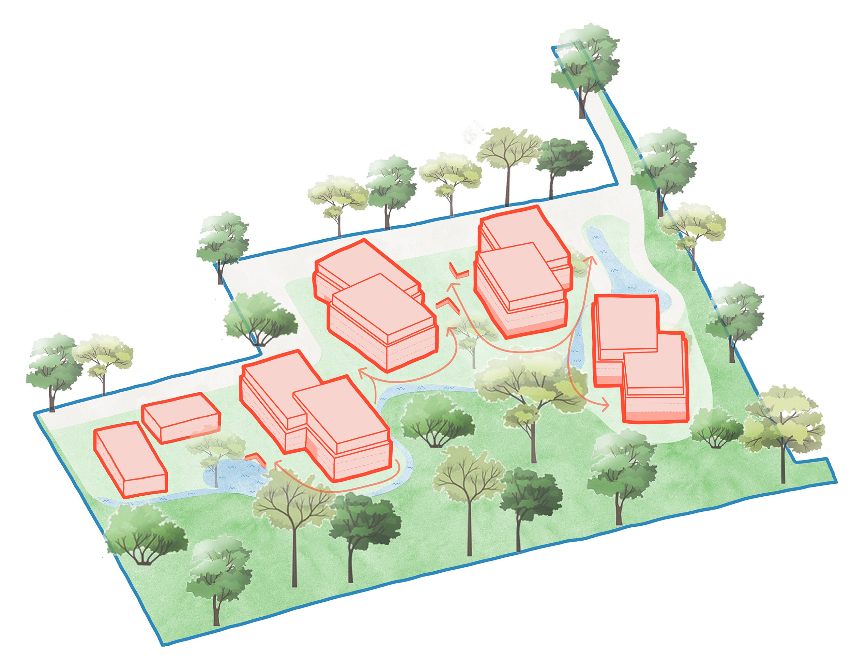
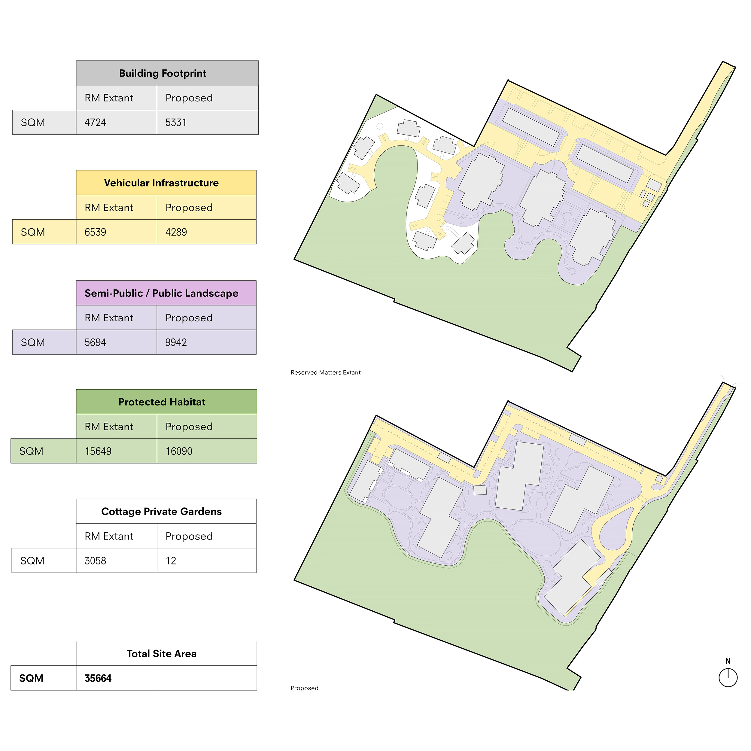
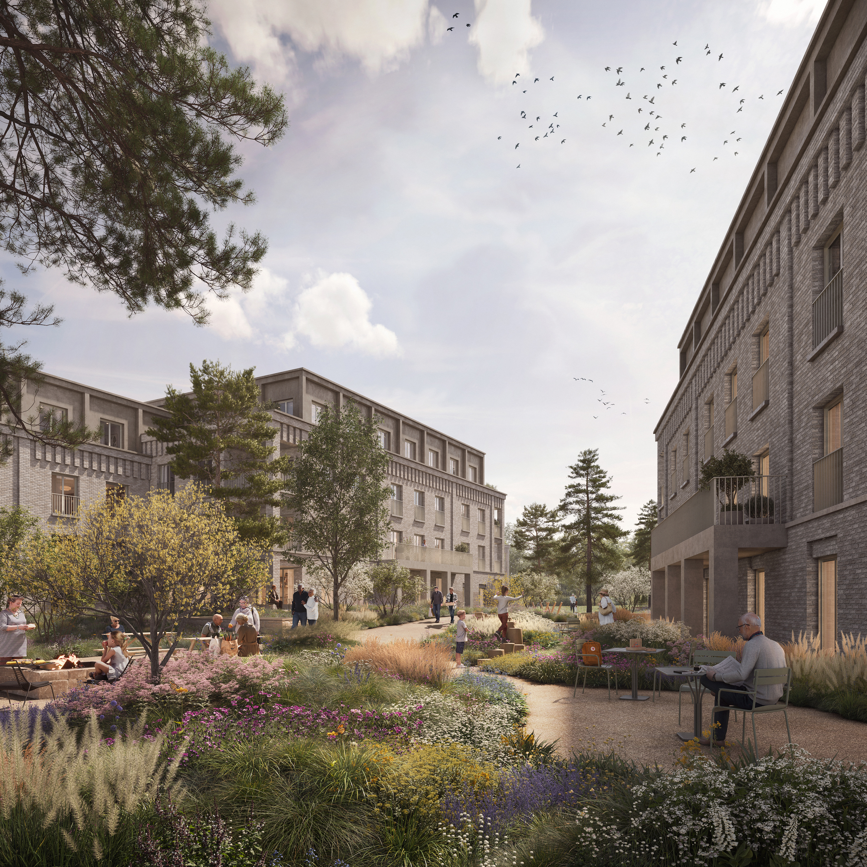
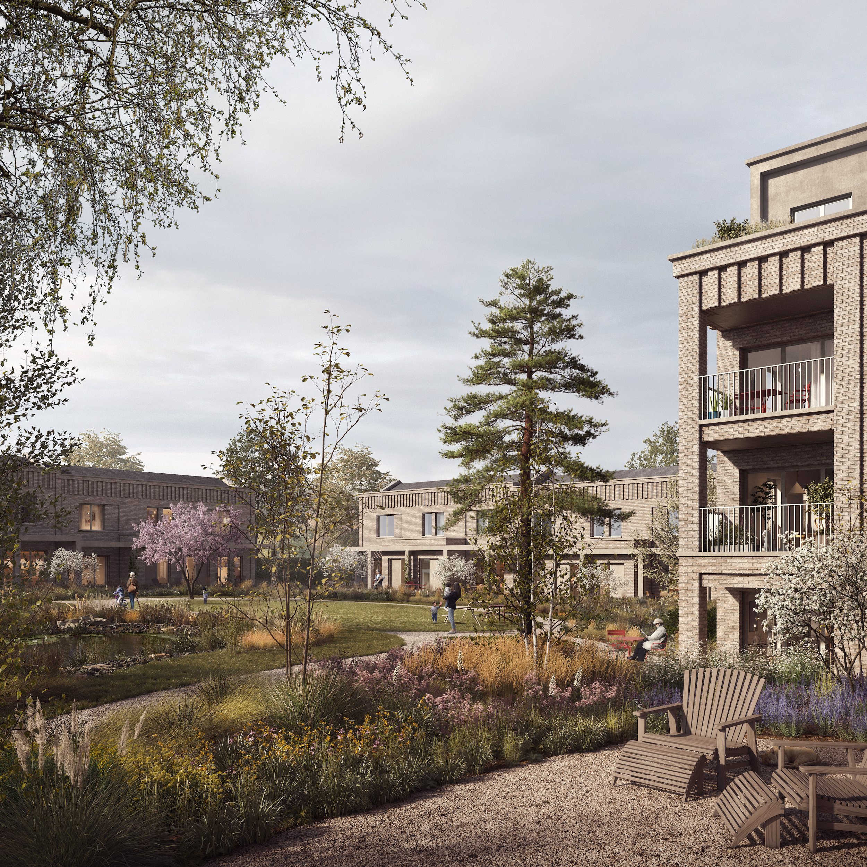
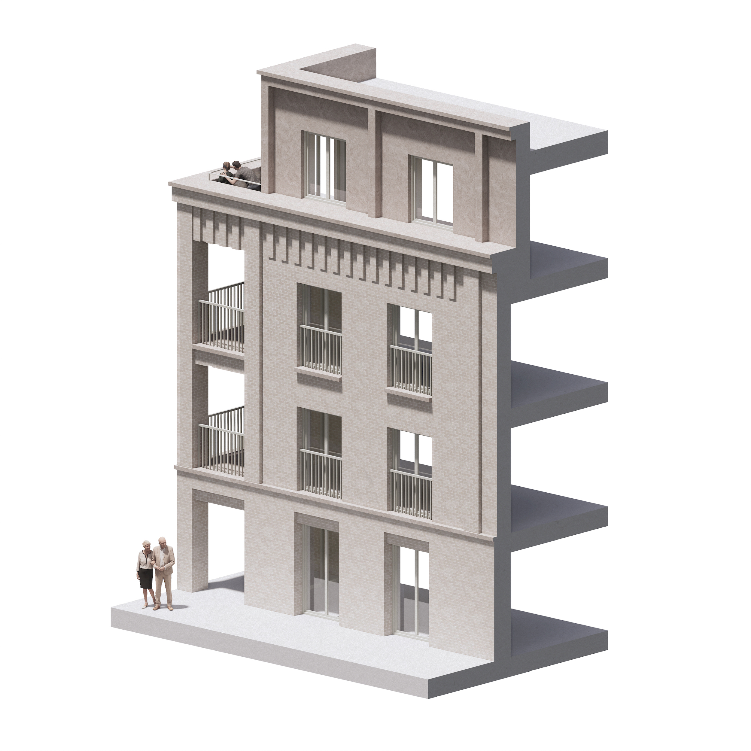
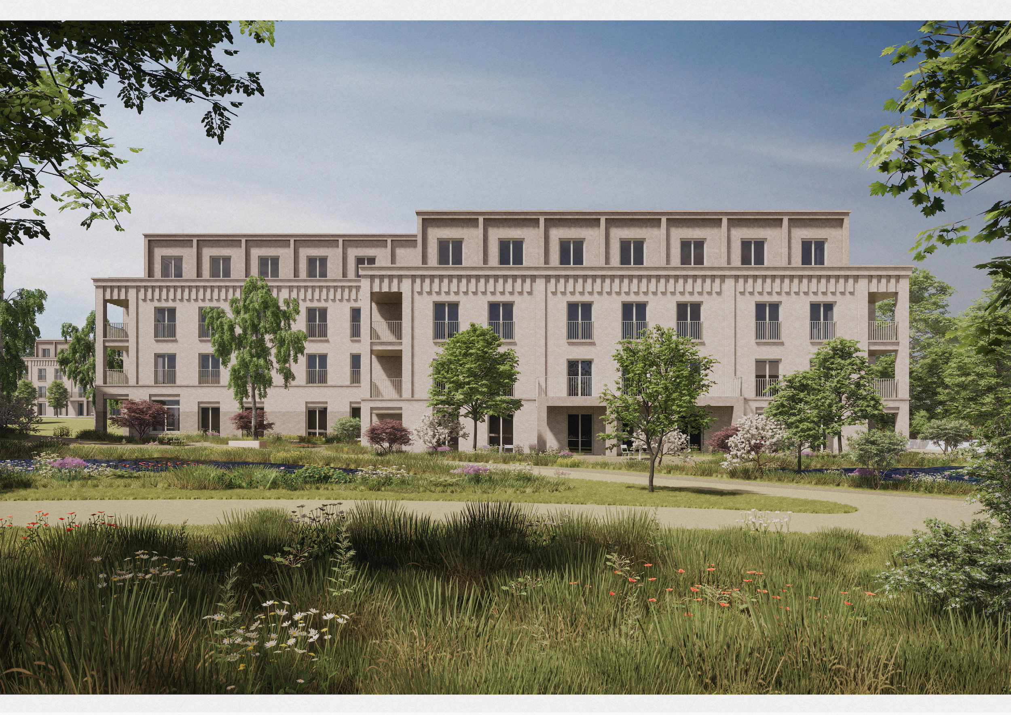
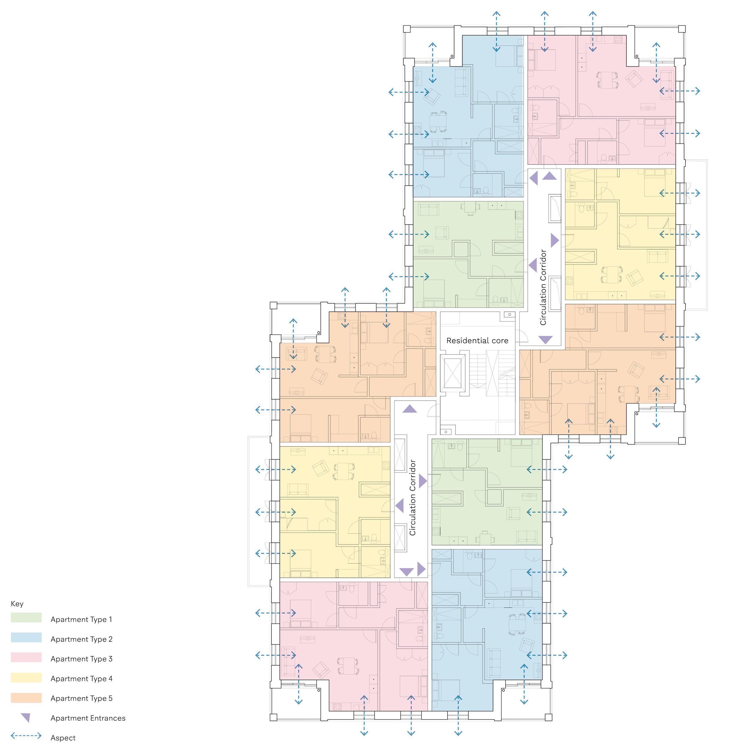
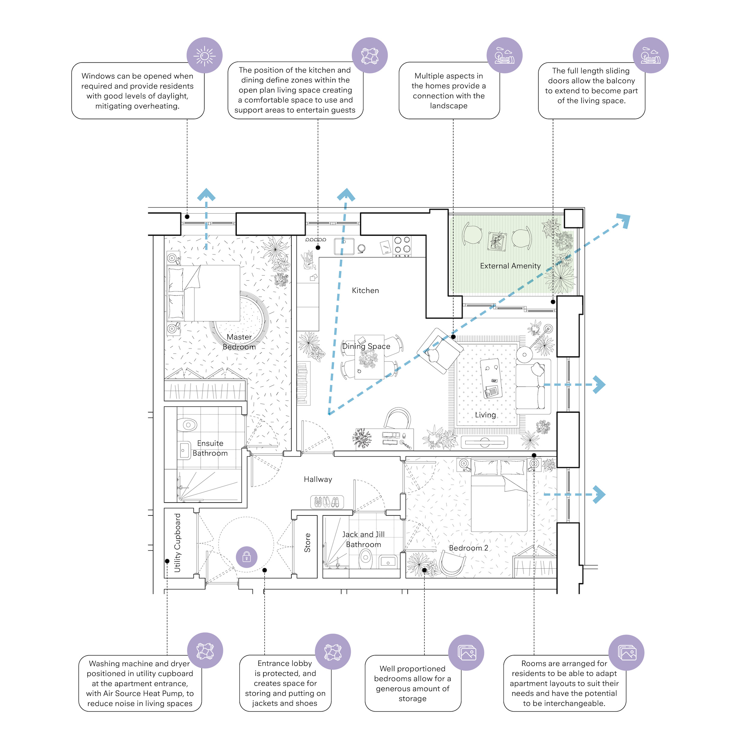
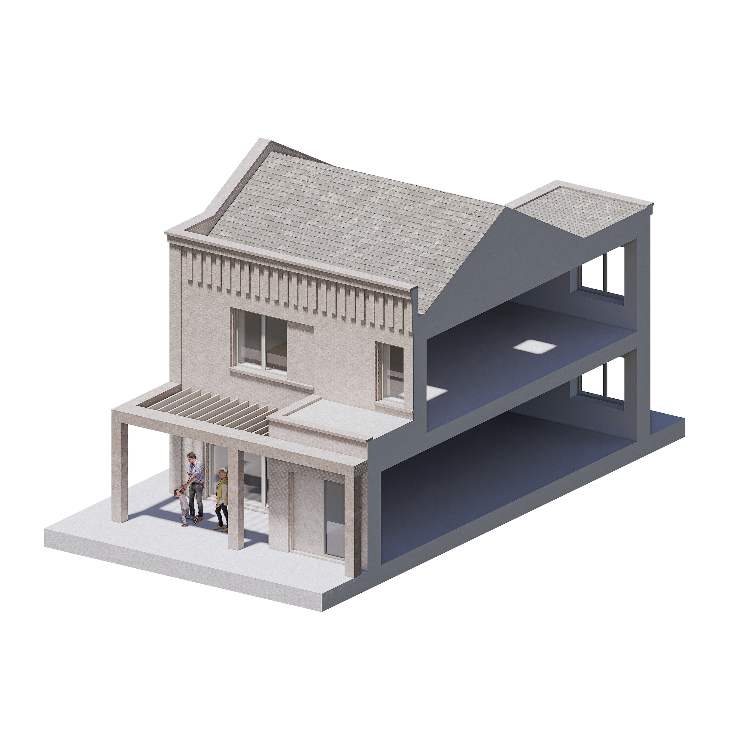
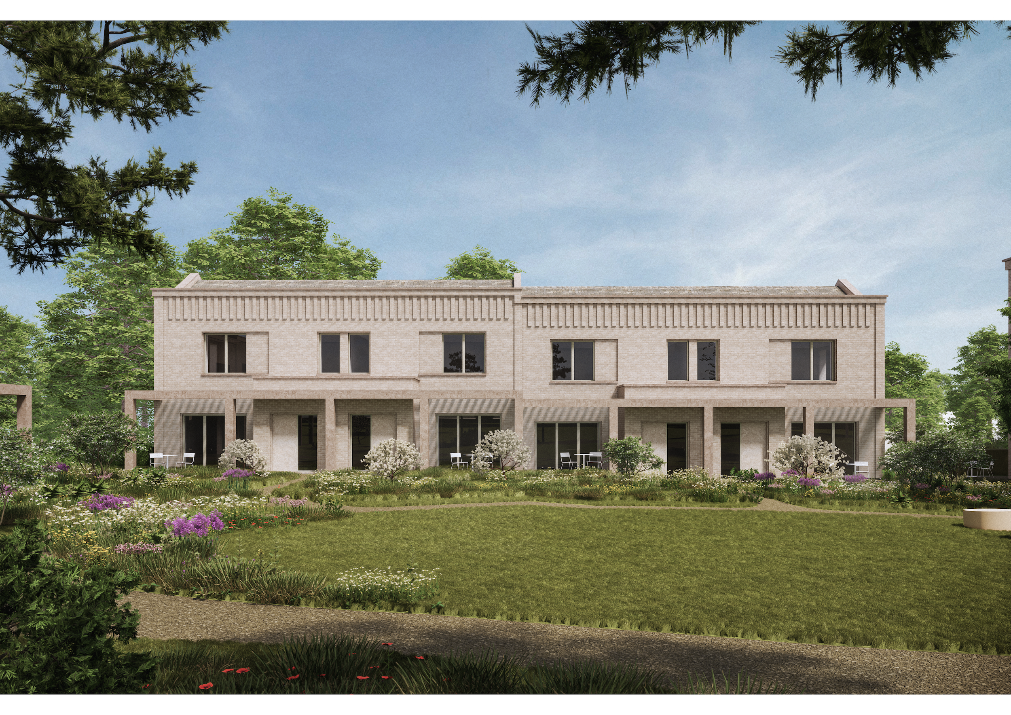
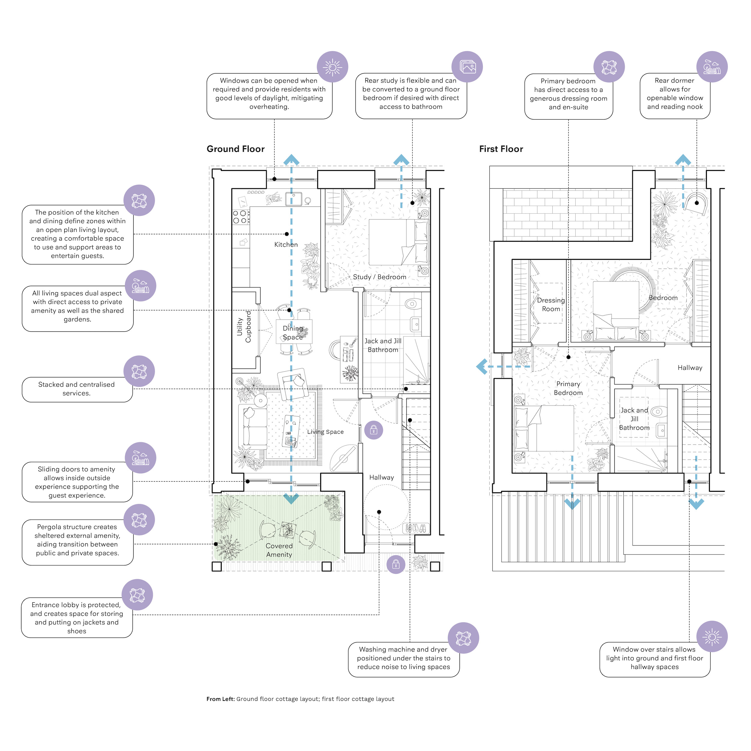
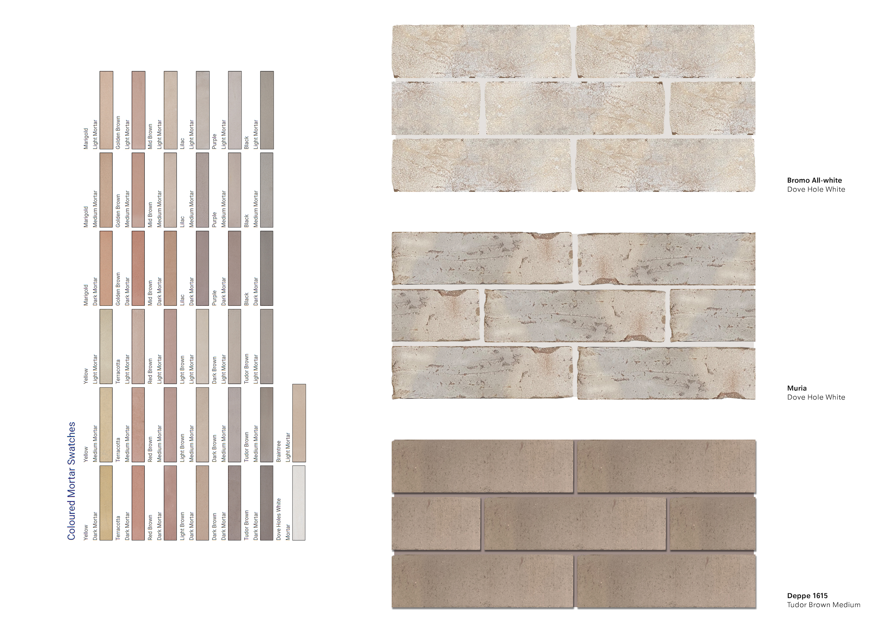
The Design Process
RCKa were appointed by RVG to re-examine the site, where an existing outline consent for a 76-unit retirement living complex had been granted at appeal in the face of local opposition. RCKa worked to secure support for a more considered design that almost doubles the number of homes, and is informed by four key drivers:
• Visual connections: a strong entrance sequence encouraging long views and visual permeability
• Landscape setting: protecting and enhancing the site’s green edges, with more curated green spaces in and around buildings
• Placemaking and wellbeing: connected public spaces at the heart of the development, providing amenities to residents and the wider community
• Character: informed by local history, architectural vernacular and the rich ecological setting
Inspired by conservation areas in the town (in particular a historic manor house), RCKa’s design sees four villa blocks carefully arranged across the site - framing views, and enhancing the rich ecological edge by expanding the landscape into the site to form moments of open spaces for group gathering and incidental social interactions.
The villa block arrangement maximises the number of dwellings around a single core without compromising a sense of neighbourliness, and gives each apartment dual aspect views into the landscape. A series of cottages in a cloister-style arrangement adds architectural variety, and together the positioning of villas and cottages assists wayfinding for residents. The contemporary and simple architectural language is informed by Georgian buildings nearby, primarily using brick with careful detailing and craftsmanship to create buildings with an elegant presence. Communal facilities – from lounges to a restaurant/bar and wellness suite – are scattered across the development, meeting residents’ needs in a way that also facilitates informal encounters and encourages active lifestyles. Proximity to West Malling’s high street allows residents to access local services and facilities easily, and to sustain connections with their local community.
Key Features
This innovative retirement development in the Kent market town of West Malling – part of RVG’s Thrive Living Collection - comprises 140 extra care units alongside a variety of communal facilities. It unlocks the rich ecological value of its site through careful arrangement of villa blocks, informed by nearby Georgian buildings, in a landscaped sanctuary. The development has a strong sense of place, designed to encourage neighbourliness, active lifestyles, and strong connections with the wider town. Thrive Living at West Malling offers an exemplar for retirement living with a focus on higher design standards for space, quality, wellbeing, sustainability and placemaking.
 Scheme PDF Download
Scheme PDF Download


















