Wembley Park Gardens
Number/street name:
Brook Avenue
Address line 2:
Wembley Park
City:
London
Postcode:
HA9
Architect:
TateHindle
Architect contact number:
Developer:
Barratt London|Transport for London.
Planning Authority:
London Borough of Brent
Planning consultant:
Quod
Planning Reference:
20/0967
Date of Completion:
08/2025
Schedule of Accommodation:
58x 1b/1P, 162x 1b/2P, 151x 2b/3P, 36 2b/4P, 47 3b/5P
Tenure Mix:
40% Affordable Housing
Total number of homes:
Site size (hectares):
0.70
Net Density (homes per hectare):
648.6
Size of principal unit (sq m):
64
Smallest Unit (sq m):
37
Largest unit (sq m):
86.2
No of parking spaces:
52
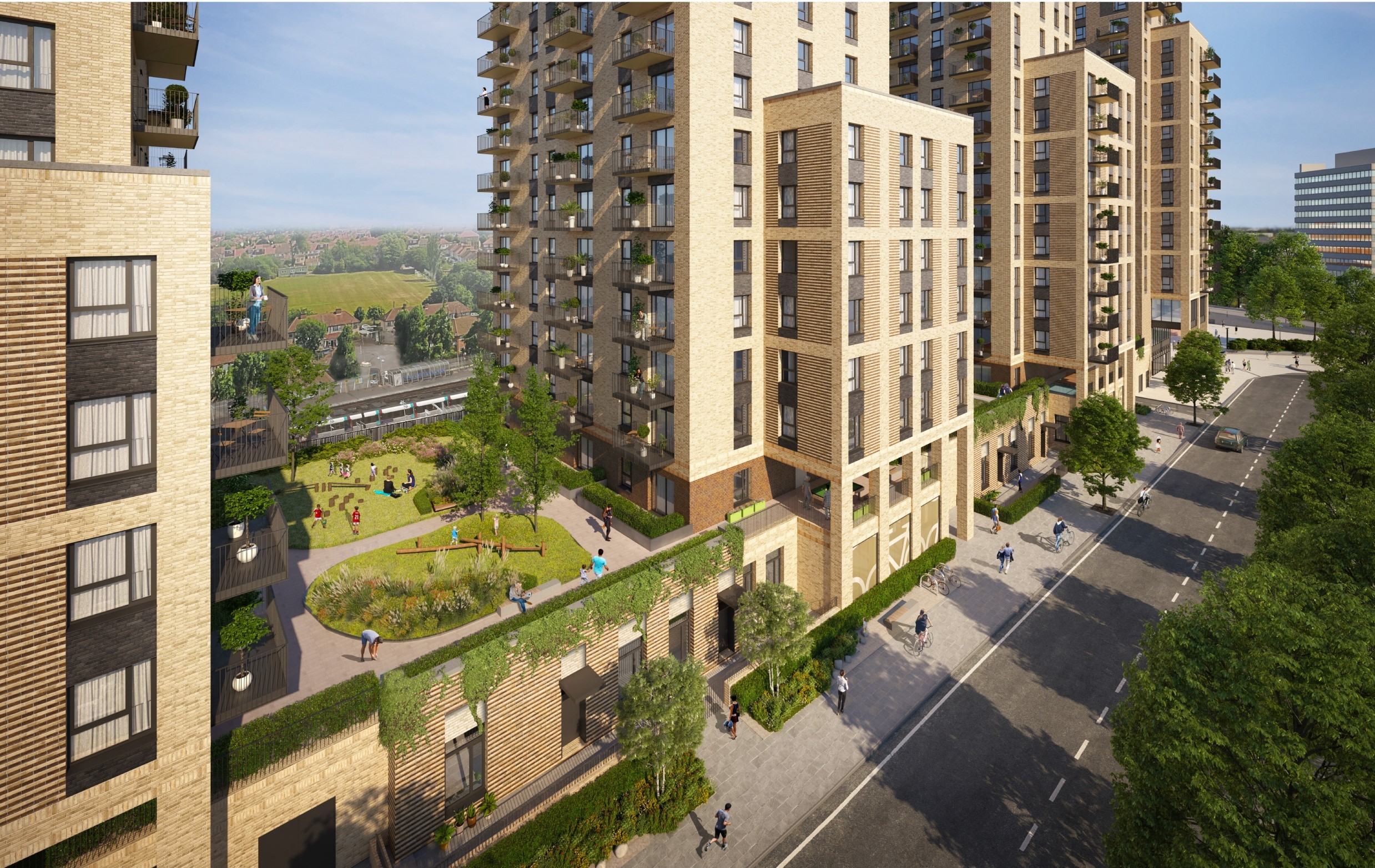
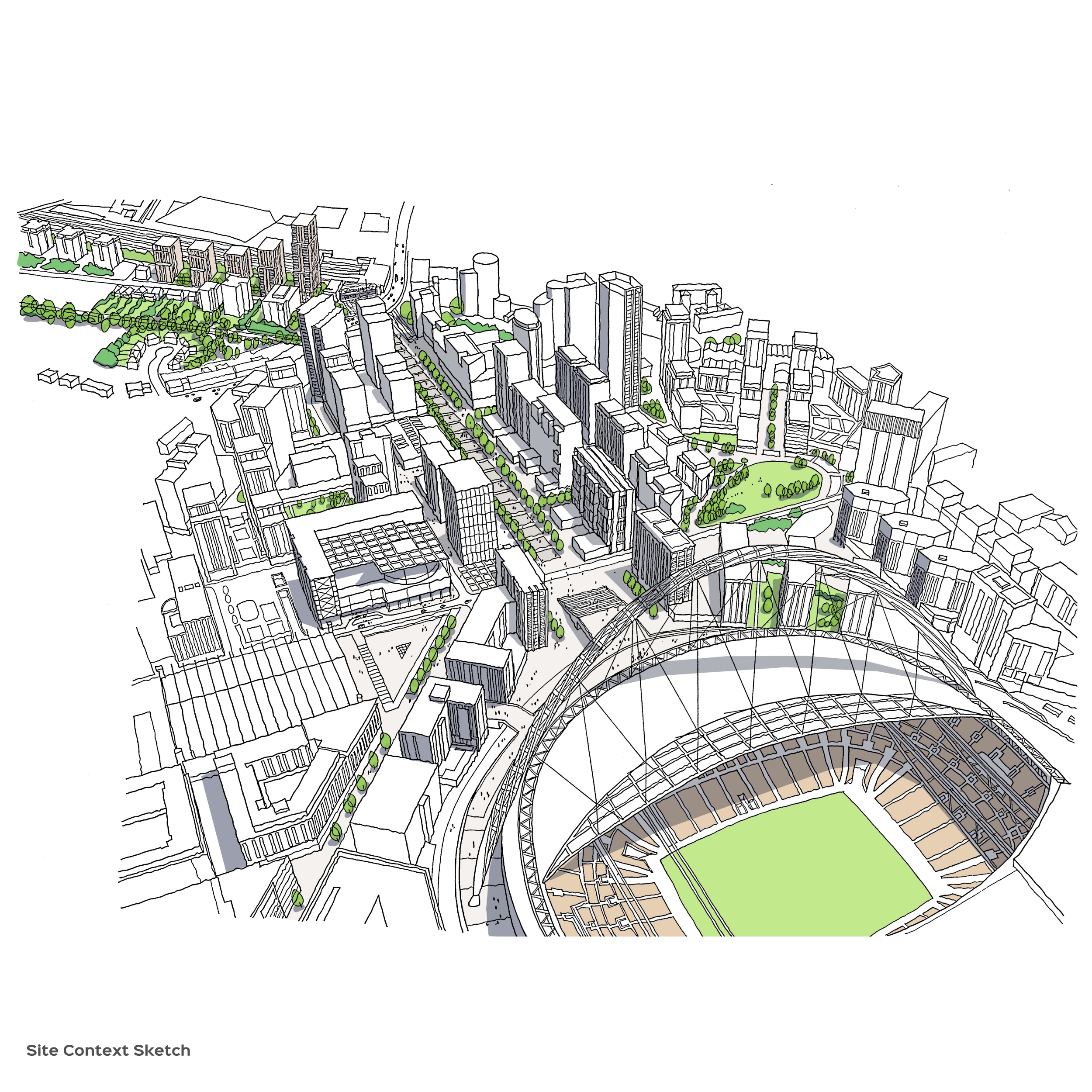
Planning History
Located directly adjacent to Wembley Park tube station, Wembley Park Gardens is residential-led, mixed-use scheme, forming a key part of the GLA’s ambitious plans to create new homes on under-utilised brownfield sites as part of the Wembley Area Action Plan and Wembley Growth Area. Part of the £2.5bn regeneration of Wembley, the scheme will supply approximately £9m in S106 and CIL contributions to improve local infrastructure and services. Working in close partnership with TFL, planning for the site was approved in February 2022.
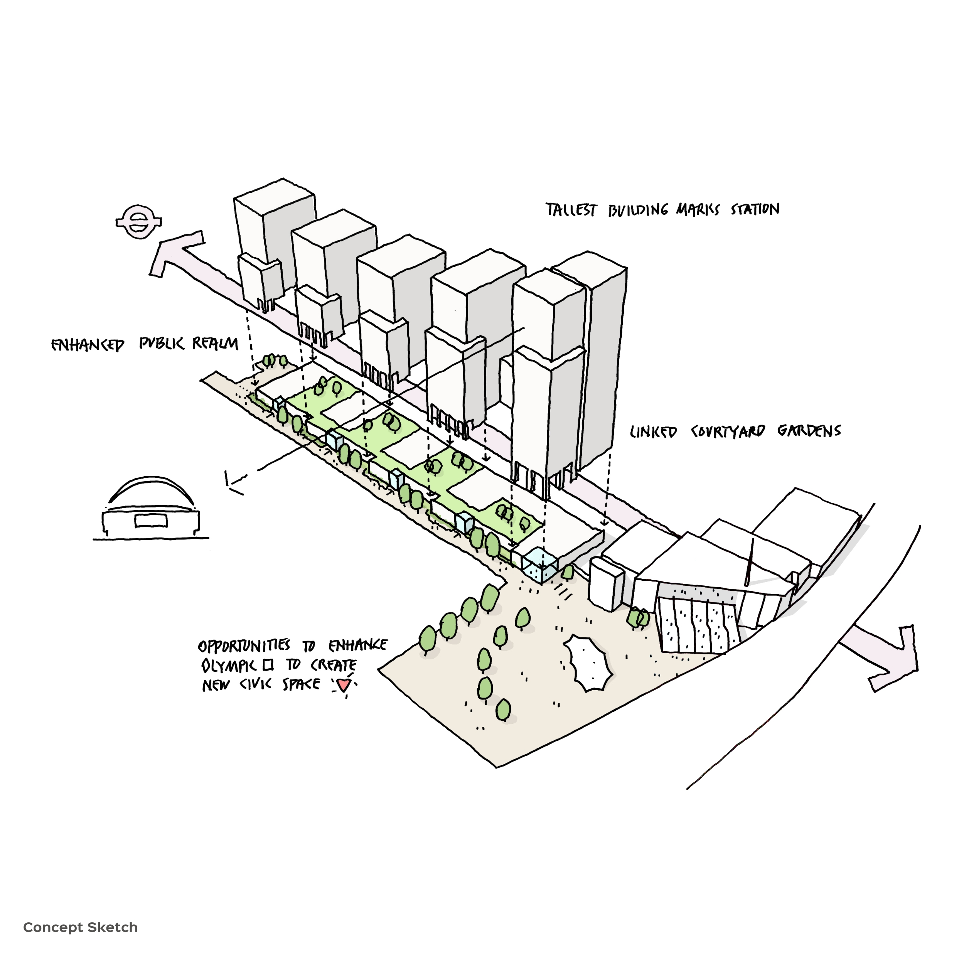
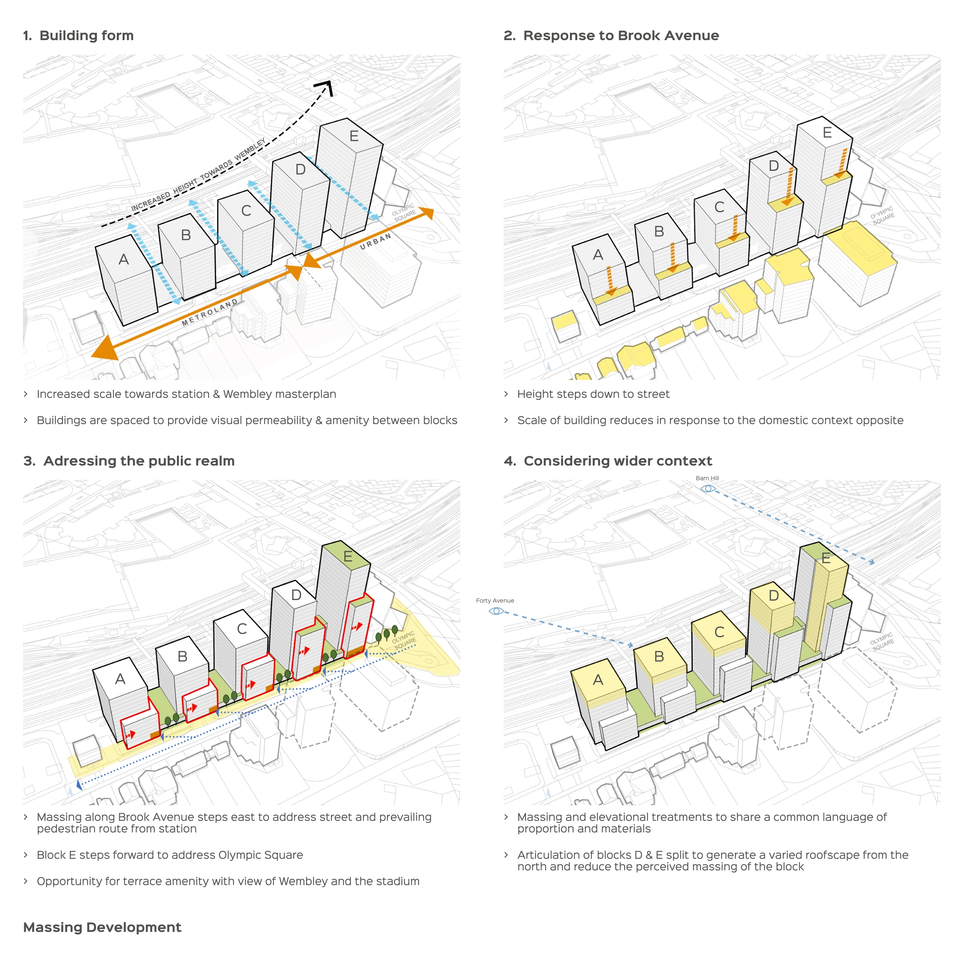
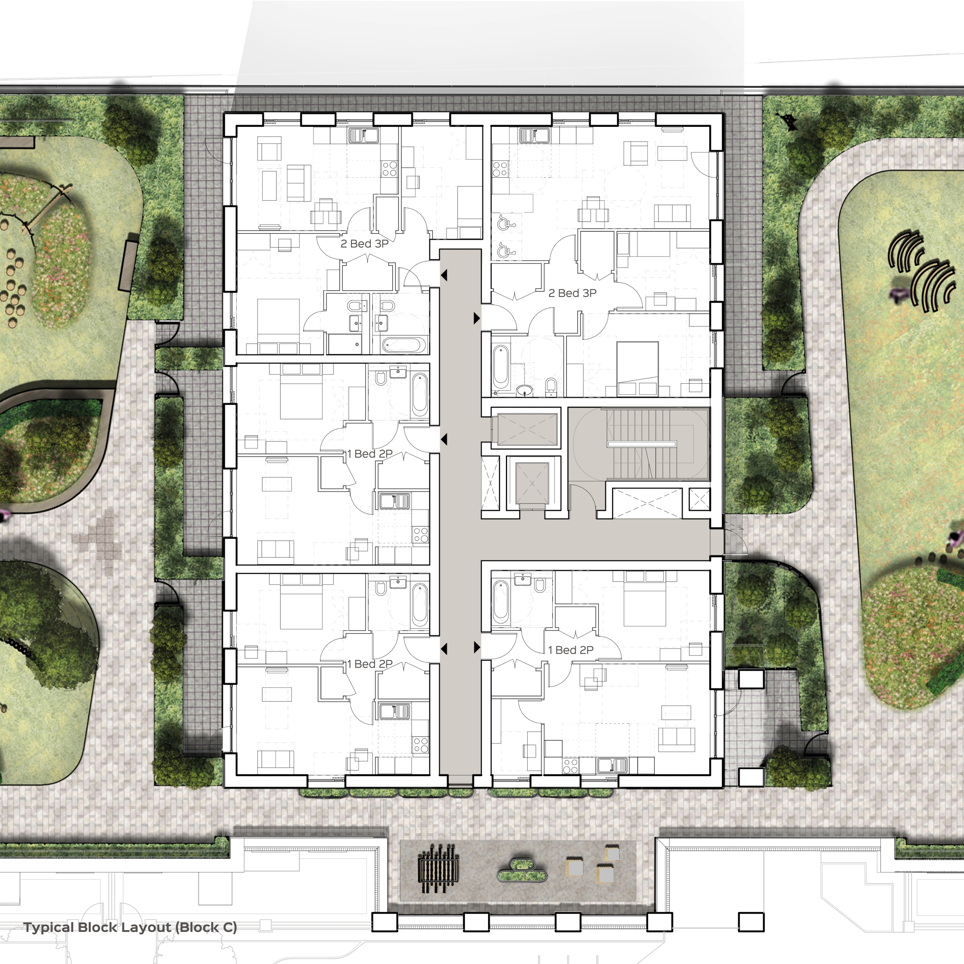
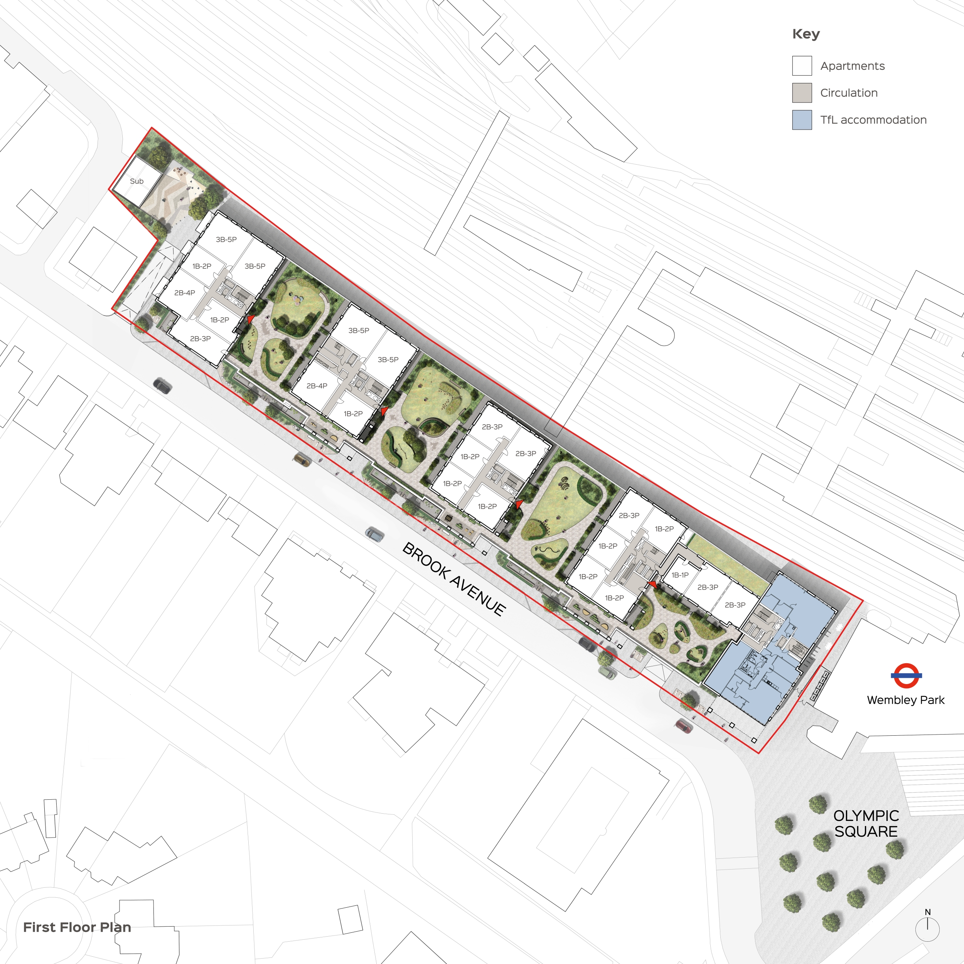
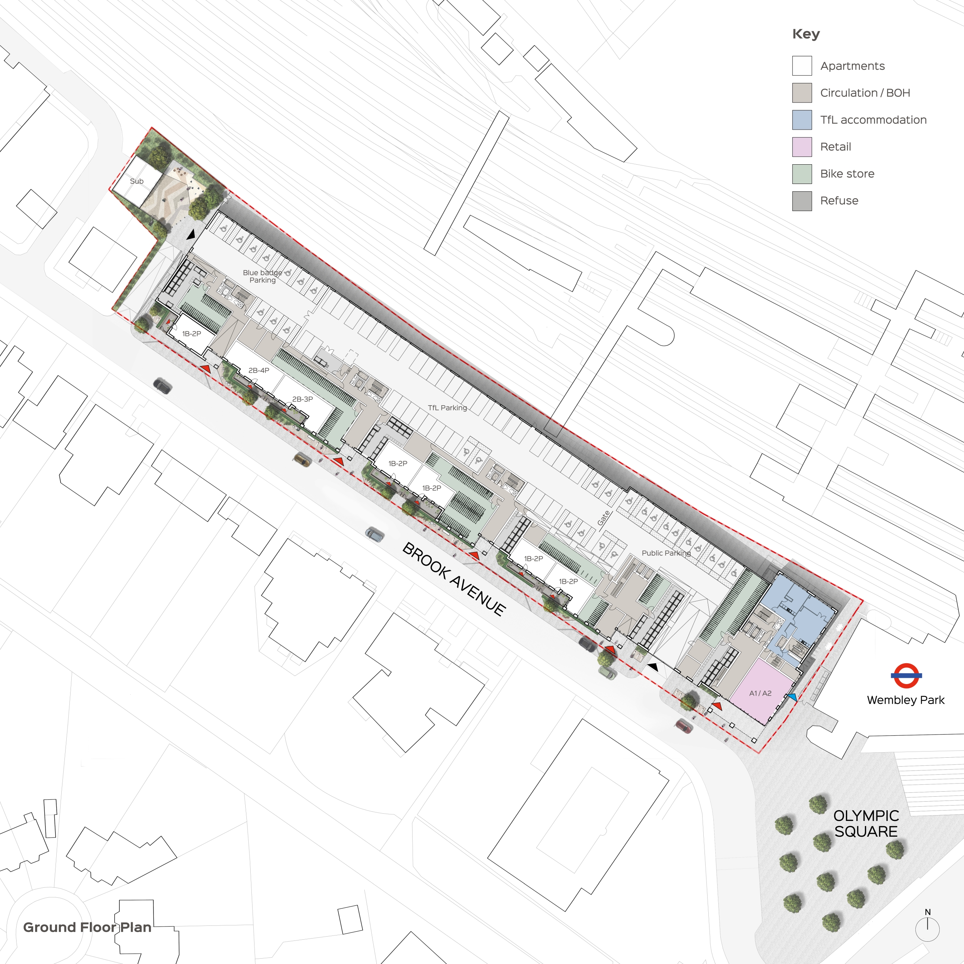
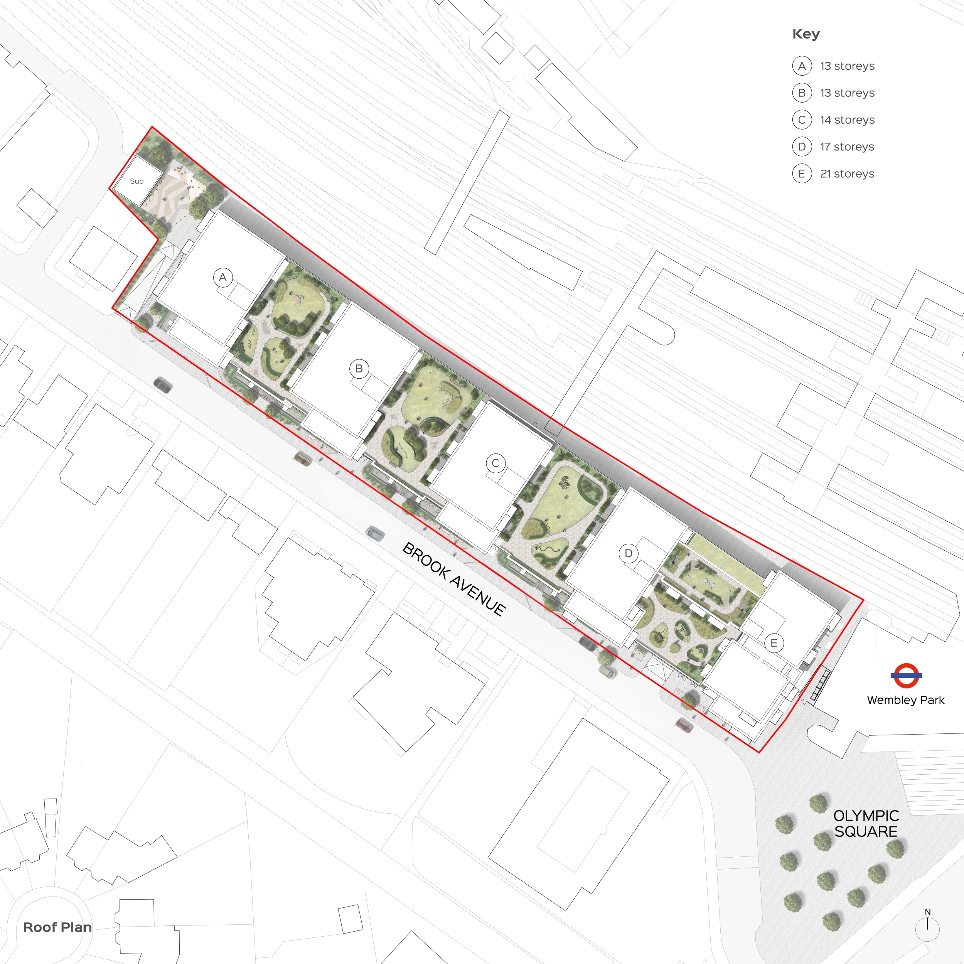
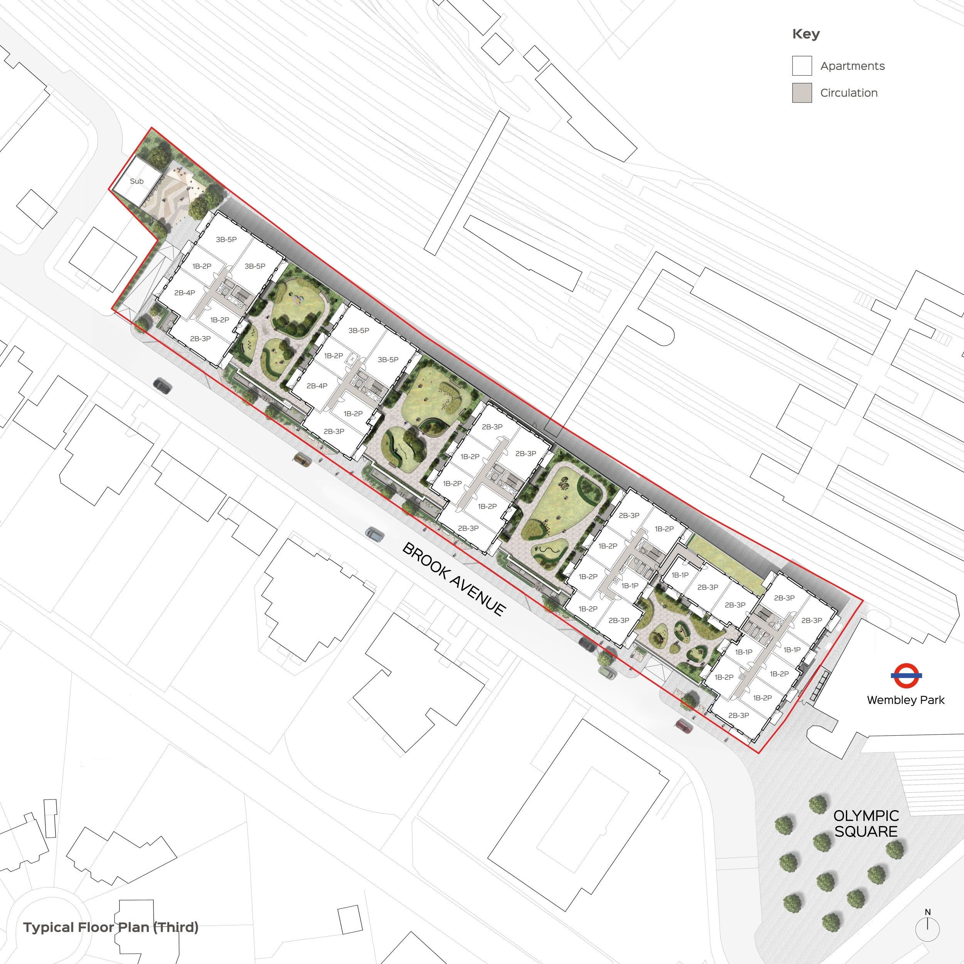
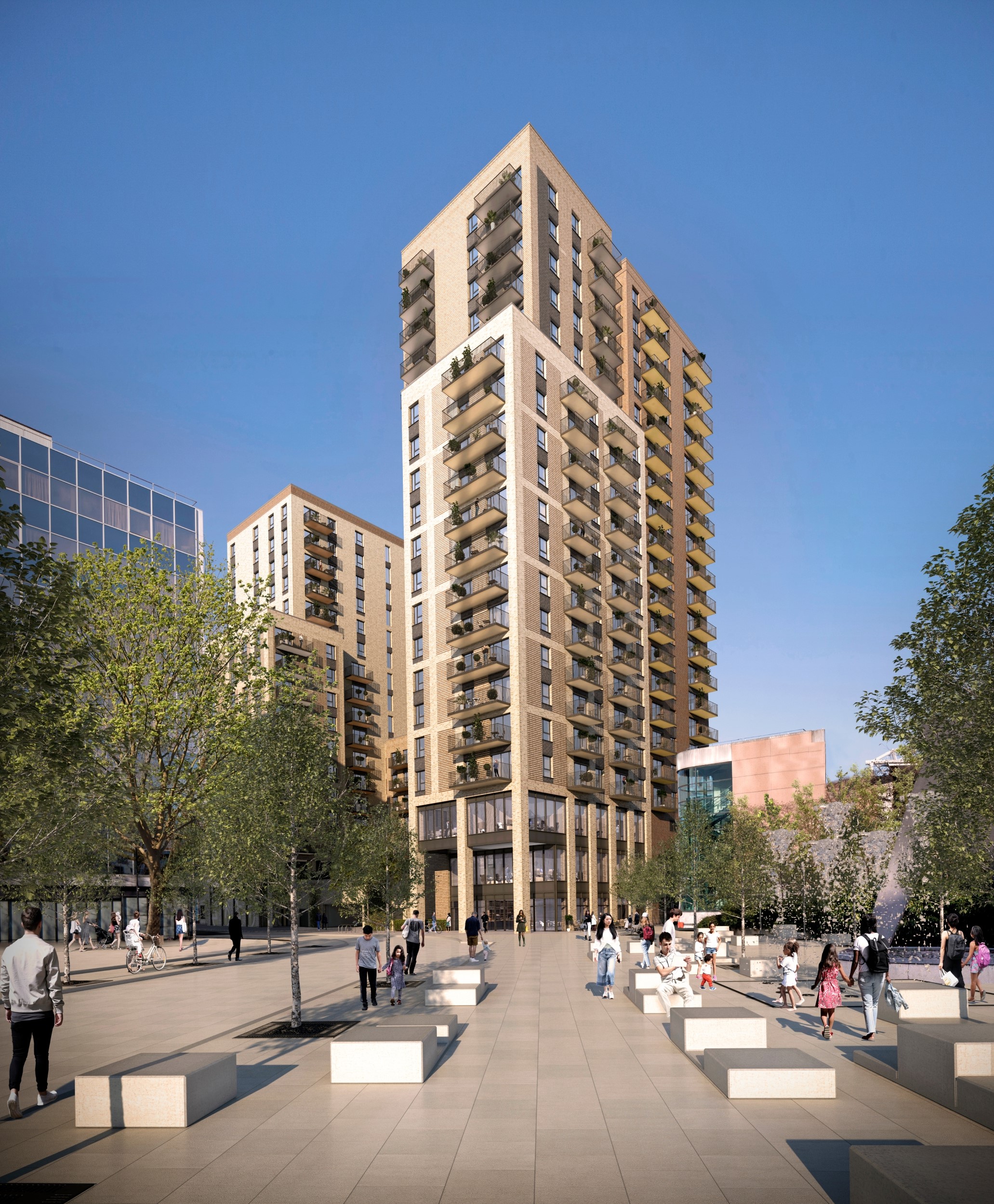
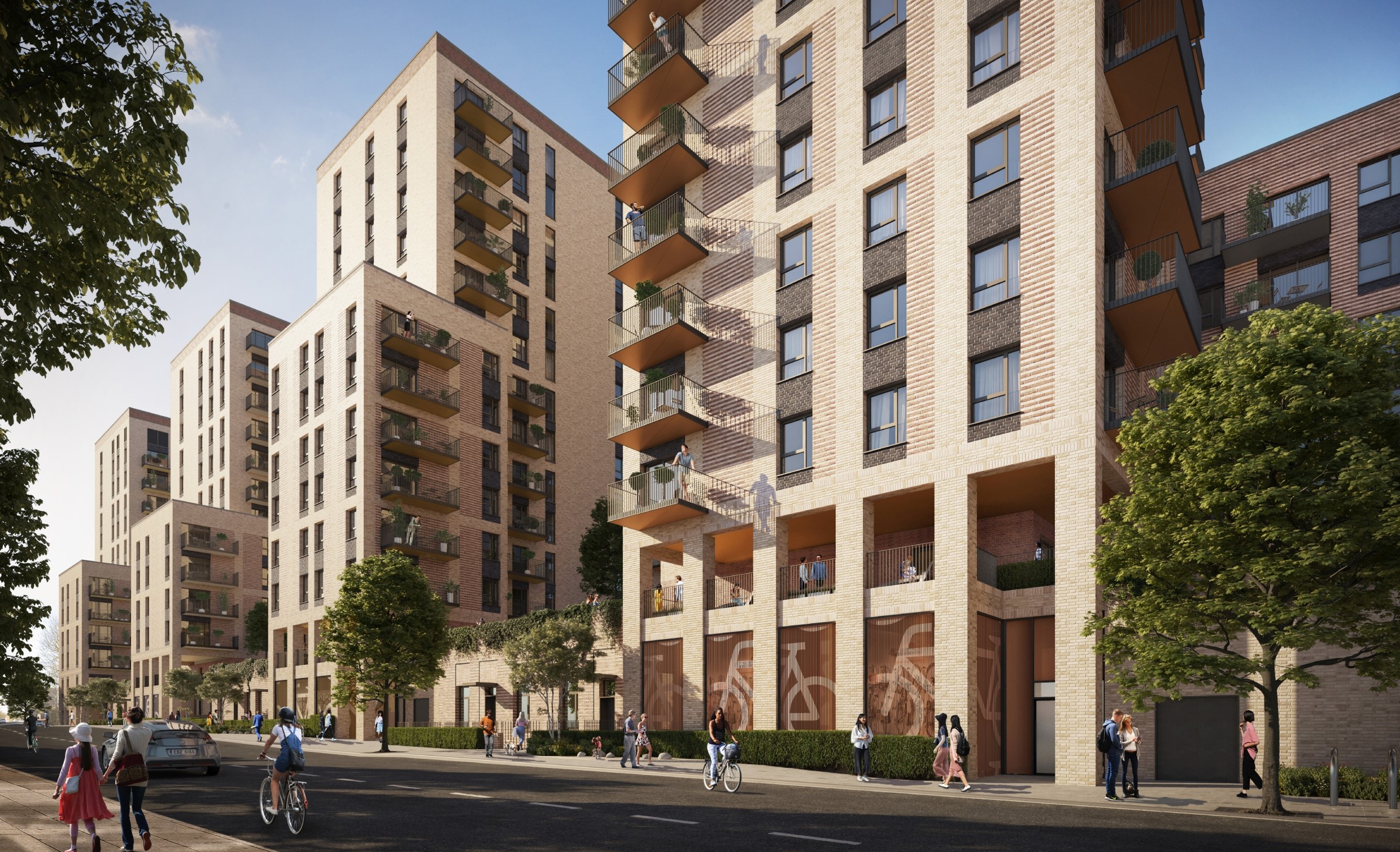
The Design Process
The five residential blocks are arranged in a linear layout, mirroring the railway track and rising in scale towards the station, ranging from 13 to 21 storeys. The tallest building acts as a marker, creating a strong visual connection to Wembley Stadium and providing a transition between the Wembley Opportunity Area and wider metroland. The scheme embraces TFL’s design principles and the GLA’s healthy streets agenda. Due to the busy location, efforts have been to alleviate noise disturbance, with wind and acoustic modelling both informing the design. A series of single-storey landscaped podiums between buildings creates an acoustic buffer from the railway while providing ancillary space at ground. Raised planters and wraparound balcony panels add additional acoustic protection, with coloured soffits identifying the blocks and creating a flicker effect for passing commuters.
Apartments are oriented in an east-west configuration to maximised views and daylight to homes, with over 70% benefitting from dual aspects. With striking double height entrances at ground, light levels are further enhanced.
At first floor, gardens are interconnected via south-facing open walkways to create communal spaces that promote outdoor living and a sense of community, while affording visual permeability along Brook Avenue. The linked landscaped gardens are personalised with distinct characters and provide the new community with spaces to meet, exercise and relax – with flexible play spaces including basketball hoops, climbing poles and picnic areas.
Key Features
Wembley Park Gardens is a significant new public realm on Brook Avenue acting as a catalyst for improvement of the area. The site is part of one of the country’s largest and most exciting regeneration areas, completely transforming underutilised brownfield land, offering stylish housing, new workspace for TfL, retail, and green space benefitting the whole community. Notably, the site ensures that the operation of the train line will be prioritised with little interruption to public use. The scheme will achieve net zero carbon reduction, providing 35% onsite reduction, with the remainder as payment towards carbon reduction equating to carbon neutral.
 Scheme PDF Download
Scheme PDF Download










