Watch Factory Phase 2
Number/street name:
Bookbinders Lane
Address line 2:
Prescot
City:
Liverpool
Postcode:
L34 2SL
Architect:
DK-Architects
Architect contact number:
0151 231 1209
Developer:
First Ark Group.
Planning Authority:
Knowsley Council
Planning consultant:
Turley
Planning Reference:
19/00297/FUL
Date of Completion:
09/2025
Schedule of Accommodation:
8 x 2B4P Bungalows; 14 x 2B4P House; 58 x 3B5P House; 8 x 4B7P House; 55 x 1B2P Apartment; 48 x 2B4P Apartment.
Tenure Mix:
A mix tenure scheme that provides both general needs family housing and purpose-built new apartments for the over 55s
Total number of homes:
Site size (hectares):
3.30
Net Density (homes per hectare):
58
Size of principal unit (sq m):
82
Smallest Unit (sq m):
66
Largest unit (sq m):
112
No of parking spaces:
Houses - 176 spaces [200%] and Apartments - 85 [120%]
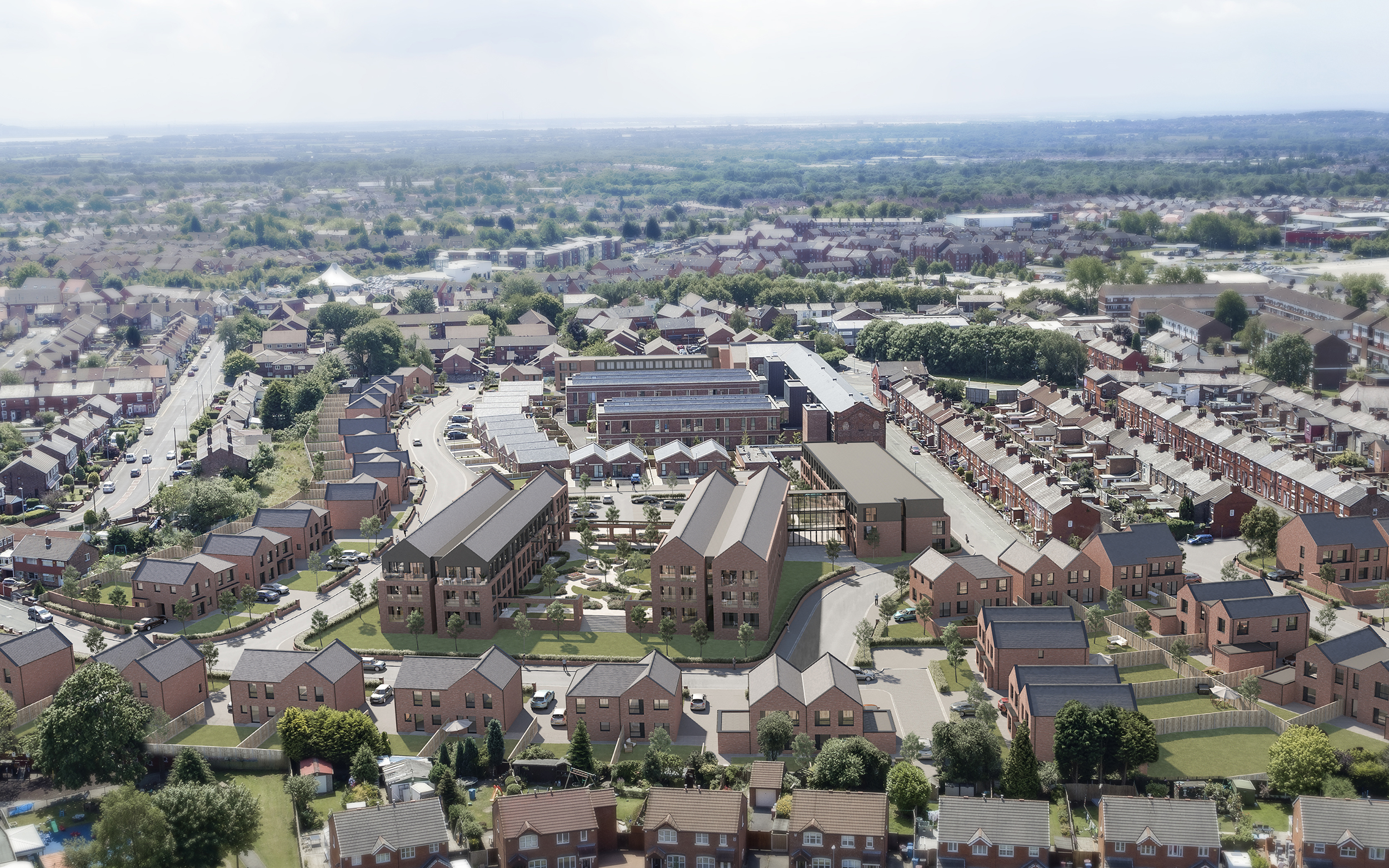
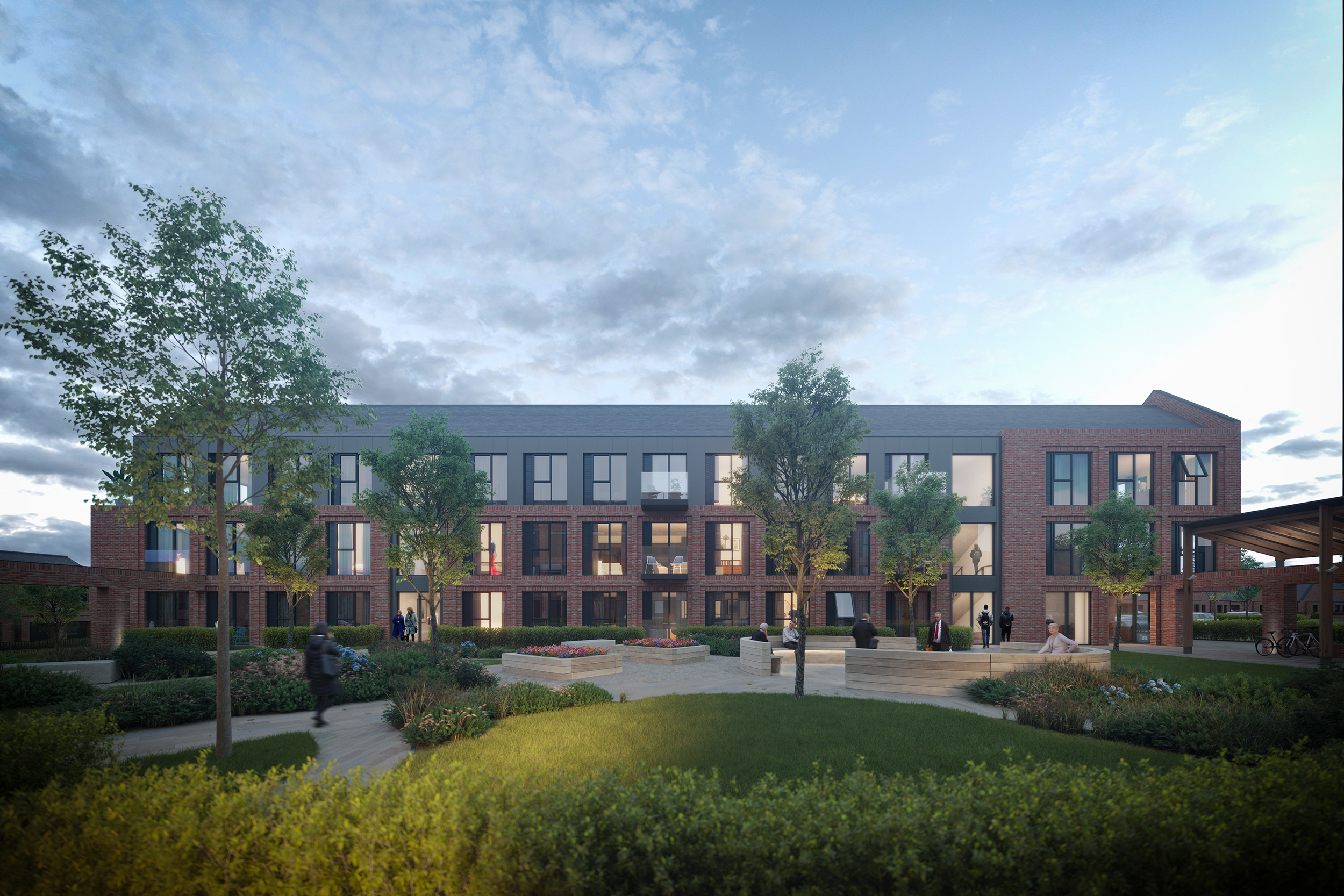
Planning History
This is Phase 2 of the redevelopment of a former industrial area in Prescot. Phase 1, the conversion of the original Watch Factory building into sheltered accommodation was completed in 2018.
Phase 2 was granted planning permission following a planning committee in October 2019. A positive pre-application process was carried out with the Local Authority Planning and Conservation teams to design a scheme that relates to both the scale and detailing of the distinctive Watch Factory building and surrounding small scale terraced housing. Through community consultation, the scheme was crafted into a project welcomed and supported by the existing community.
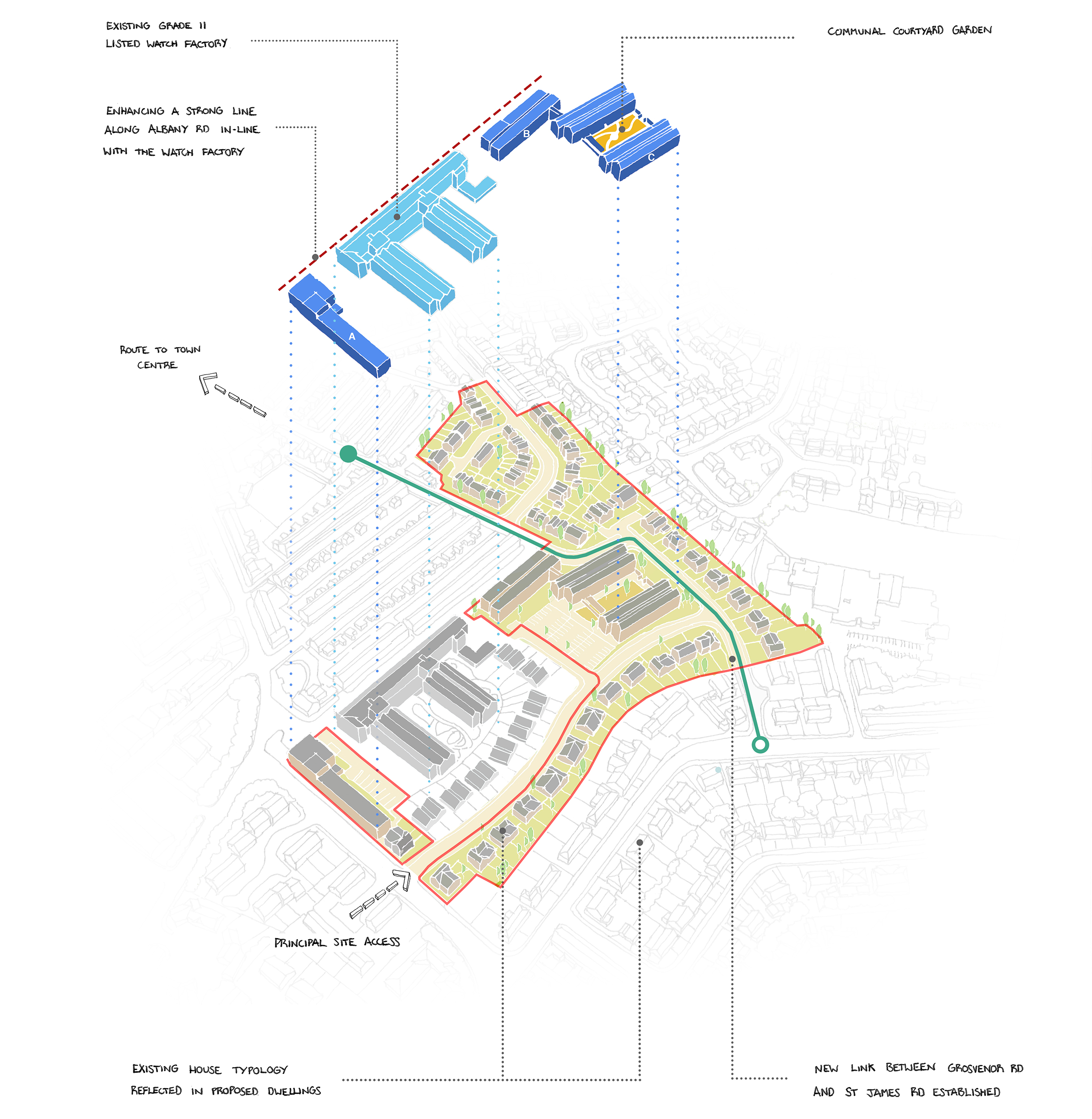
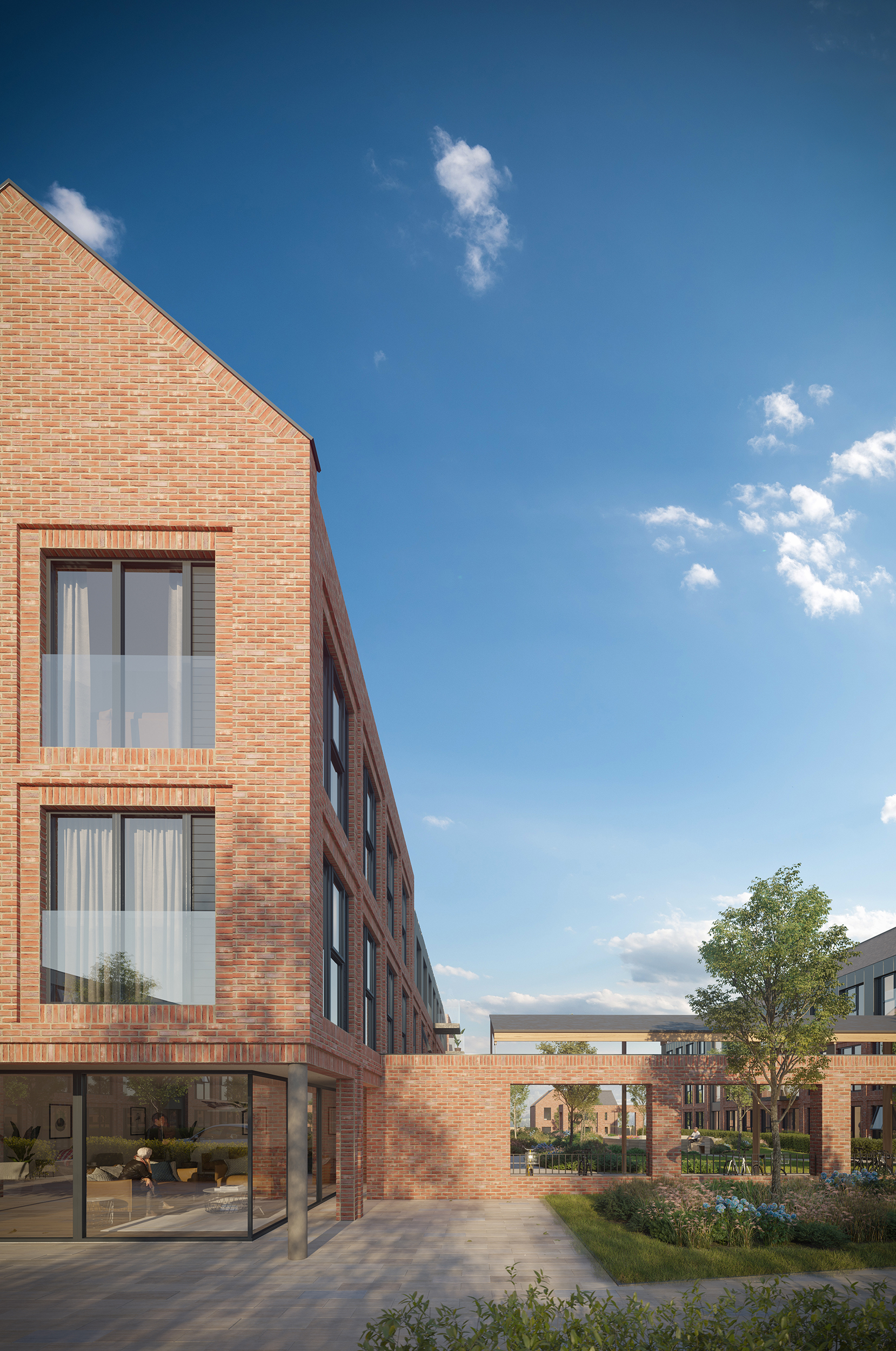
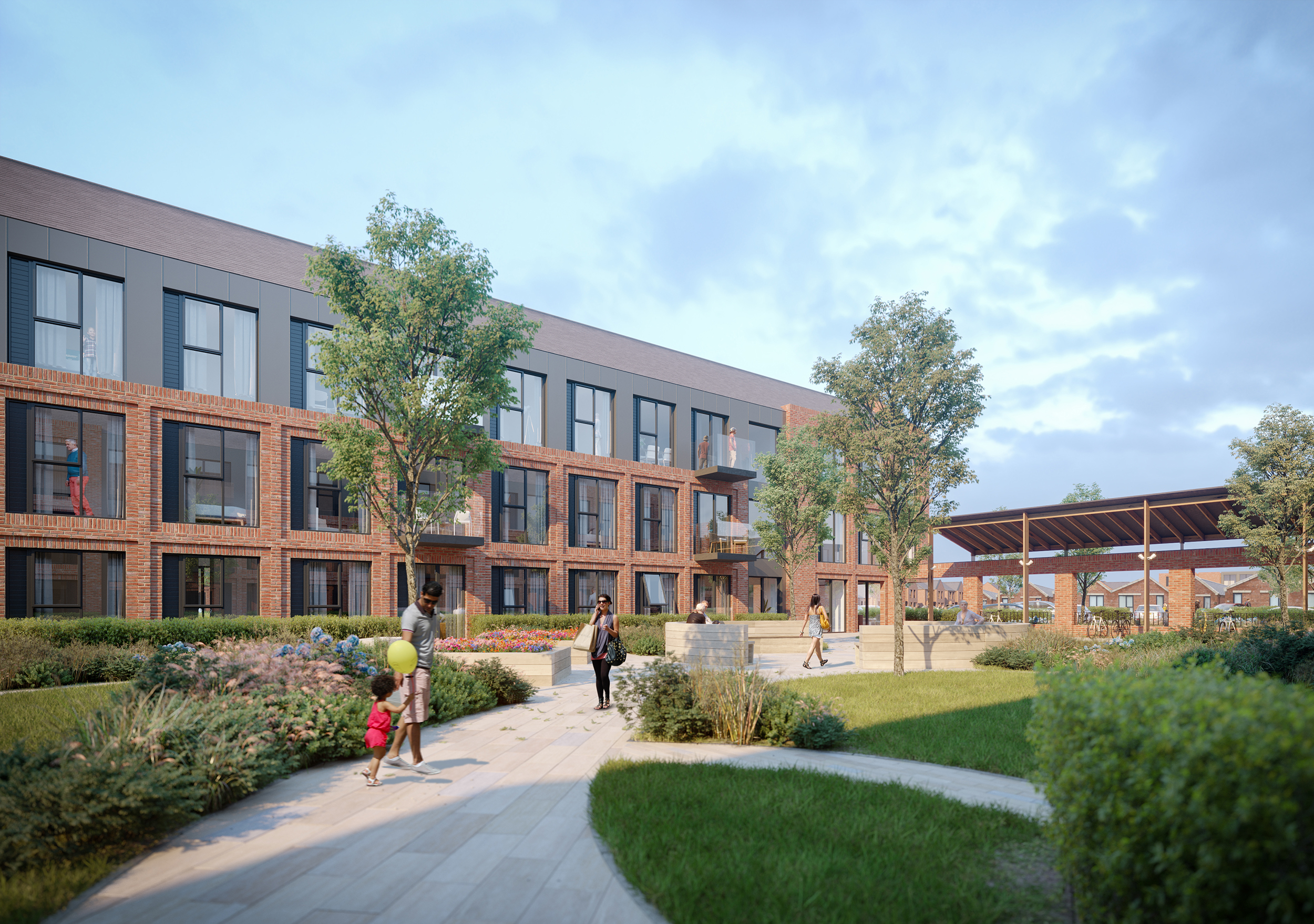
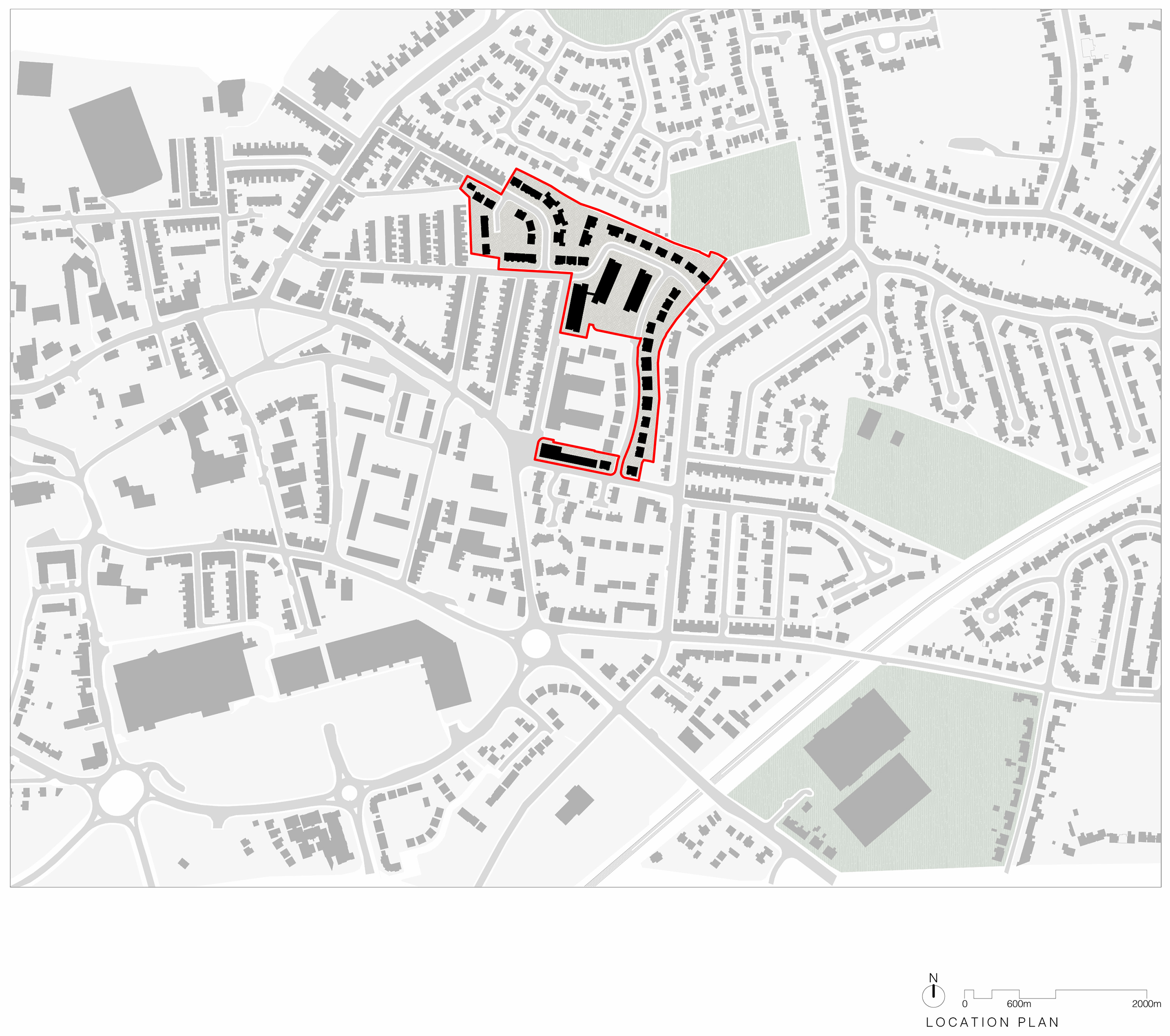
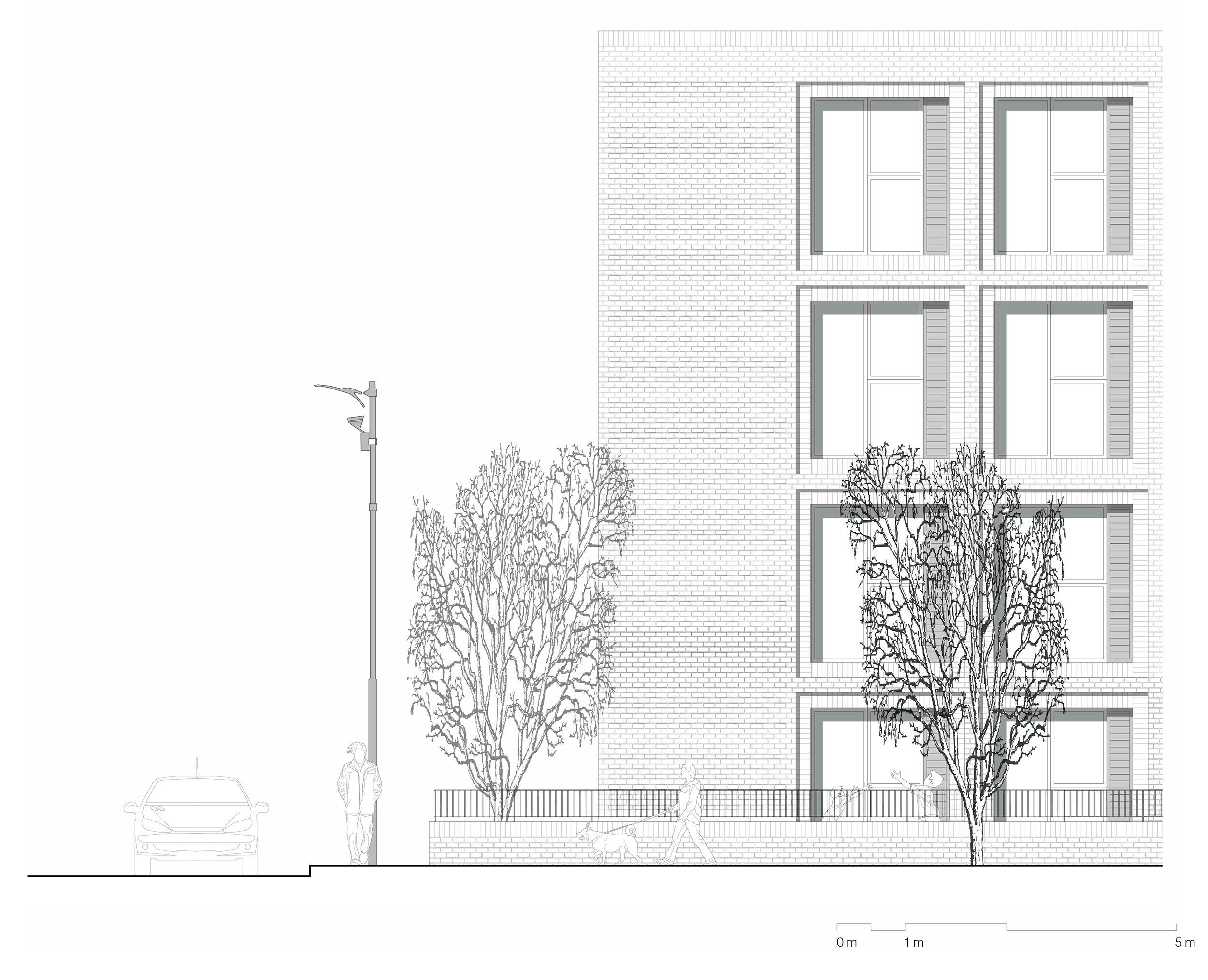
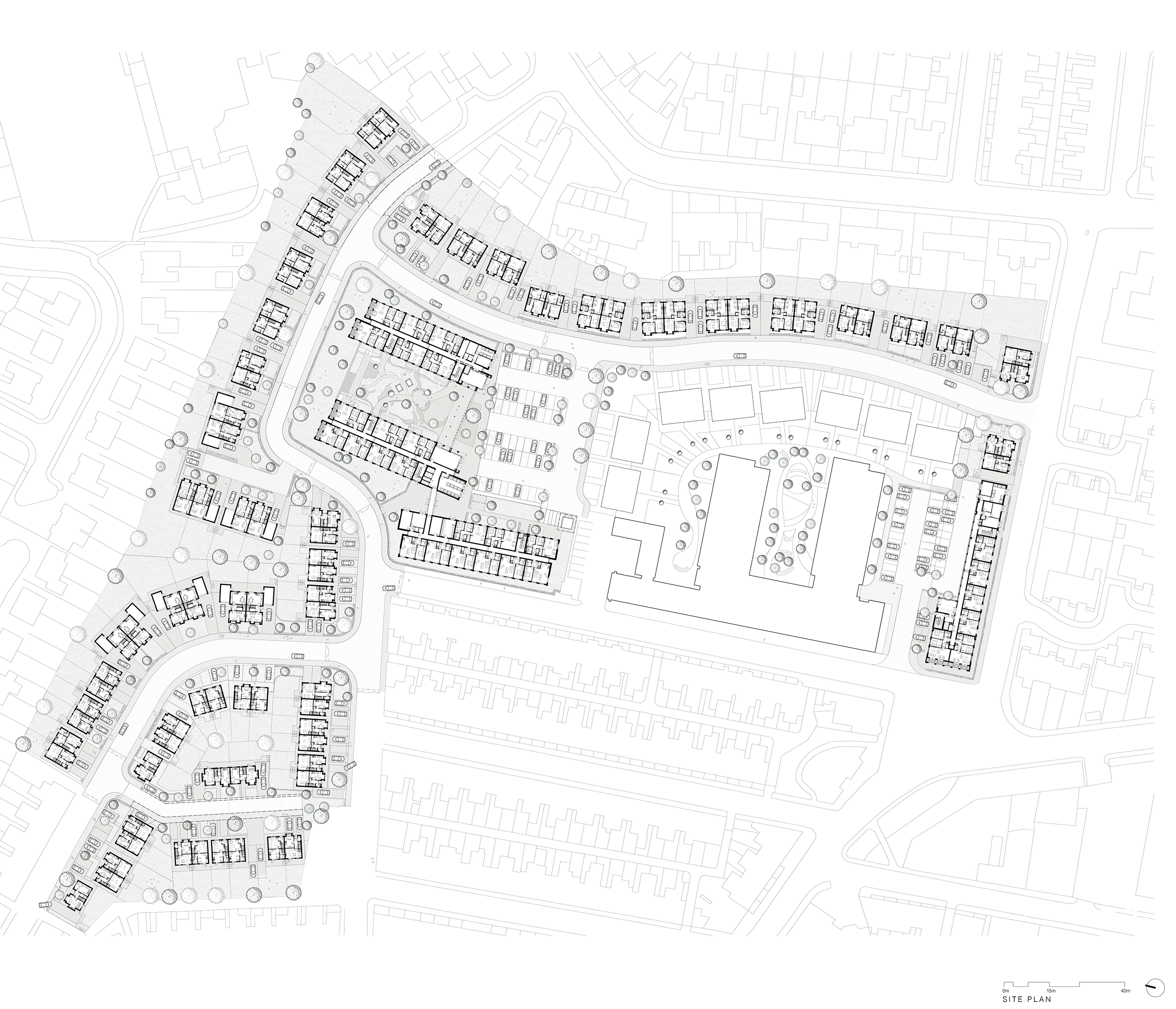
The Design Process
Watch Factory Phase 2 is a development of 191 affordable dwellings in Prescot, Merseyside. The local area has a strong historic character set by the Grade II listed Watch Factory building located to the south of the site. Originally the home of the Lancashire Watch Company, the factory is a significant part of Prescot’s local history and was converted into an extra-care scheme in 2018. The industrial language of the factory combined with the existing terraced streets has given the site a unique character which has been built on in Phase 2 to create a development that has a strong relationship with the existing neighbourhood and provides a mixed housing community.
The development includes 3 apartment buildings and 88 houses. The apartment buildings have been located to maintain the building line and historic street frontage along Albany Road and to bridge the significant level changes across the site. Blocks B and C are centred around private landscaped spaces for residents’ use and along with landscaped gardens to the north, form a focal point and place of quality and interest at the heart of the scheme.
A new link from Greenwood Street to Cross Street and Albany Road overcomes the significant level changes and connects two previously separate residential areas with two very different street patterns. The masterplan reconnects the wider fabric, tying very different ground levels and previously discordant grain together to create a seamless, holistic neighbourhood & community.
The massing and materiality of the development reflects the historic context of the site. Brickwork facades with a rhythm of large window openings, deep reveals and recessed brickwork reflect the industrial language of the Watch Factory while the massing has been designed to reflect the scale of the building and its relationship with the existing terraced housing.
Key Features
The aim of the project was to create a vibrant and diverse community through a varied mix of affordable housing tenures. Phase 1 was the conversion of the original Watch Factory building into a sheltered housing scheme. Phase 2 brings complementary uses to the site linking into the communal and community facilities of the extra care building, extending the provision of housing for the elderly with the apartment blocks (aimed at the over 55s). New mixed tenure family housing brings a different vibrancy to the site to complete the regeneration of a former industrial area into a complete residential community.
 Scheme PDF Download
Scheme PDF Download







