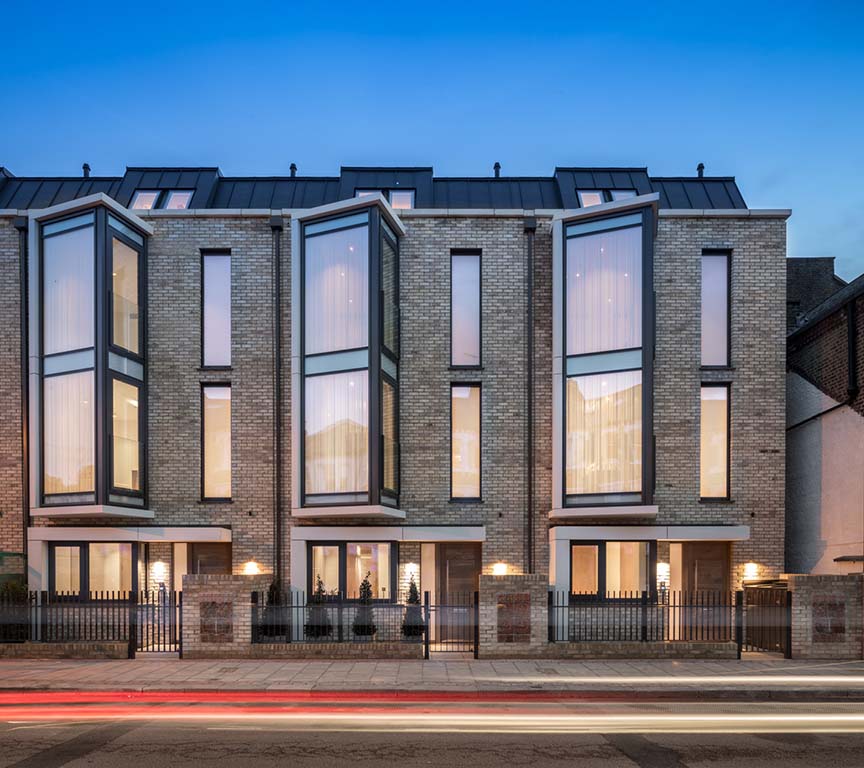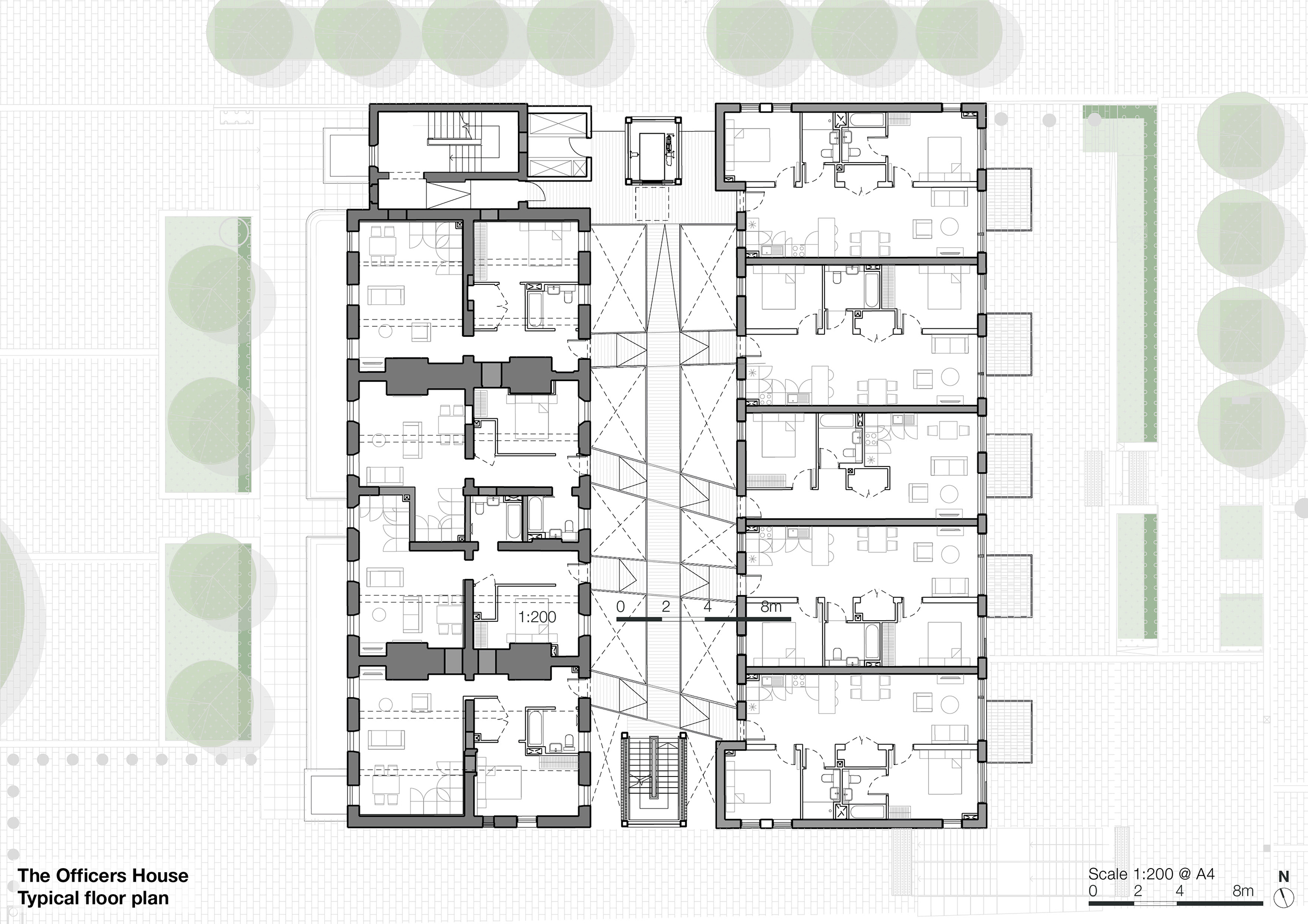Warriner Gardens
Number/street name:
155 Commercial Street
Address line 2:
Battersea
City:
London
Postcode:
SW11
Architect:
Child Graddon Lewis
Architect contact number:
020 7539 1200
Developer:
Marsa Holdings.
Planning Authority:
London Borough of Wandsworth
Planning consultant:
Child Graddon Lewis
Planning Reference:
2013/6478
Date of Completion:
09/2025
Schedule of Accommodation:
9 x 4 bed houses
Tenure Mix:
100% private
Total number of homes:
Site size (hectares):
0.16
Net Density (homes per hectare):
58
Size of principal unit (sq m):
278 sqm
Smallest Unit (sq m):
278 sqm
Largest unit (sq m):
278 sqm
No of parking spaces:
11 in total


Planning History
Warriner Gardens was submitted for planning in December 2013 and achieved full planning consent in January 2015. Key features include:
- The site presented significant challenges to the design team due to its location adjacent to the Battersea Park Conservation Area. An active residential neighbourhood group had further previously endured aggressive planning applications on adjacent sites.
- A detailed pre-application process was met with great encouragement – including a demonstration of the potential future development of the remainder of the site.
- A comprehensive consultation programme included the liaison with Wandsworth Borough Council, the Battersea Society and the local community.













The Design Process
Warriner Gardens is a modern interpretation of the traditional terraced house, a new development comprising nine exemplary homes designed by Child Graddon Lewis in Battersea, London. Forming part of a historic Old Imperial Laundry site that undertook the royal laundry during the reign of Queen Victoria, the project enhances its streetscape, responding positively to the local character of the street and the heritage of the wider site.
From initial concept design through to completion, the approach was to create a series of unique, spacious and comfortable homes with a distinctive contemporary architectural character. Taking the cue from the surrounding terraced Victorian housing and adjacent Conservation Area, Warriner Gardens is formulated to acknowledge and respect the established scale, rhythm and materiality of the neighbouring housing along the street – but with a modern twist.
By reimagining key architectural features such as bay windows and the use of modern, minimal brick and window details, the design of each house references the architectural language of the neighbouring properties. To reinforce this approach, a palette of materials inspired by those present locally is employed, including brickwork, stone finishes, white render and grey standing seam zinc roofs.
The houses are articulated with vertical feature bays: at the front, the angled bay windows have been designed to direct views up and down the street, to capture sunlight and to relate to the street. Conversely, at the rear the concept is reversed, with solid protruding bays providing privacy to bedrooms and reducing solar gain on this south-facing elevation.
Built over five floors and comprising four bedrooms, proportions are elegant and vertical, with each house designed to maximise natural light – all designed to Code for Sustainable Homes Level 4 and Lifetime Homes standards, which demand superior levels of spatial and material standards in excess of benchmark requirements.
Key Features
- Warriner Gardens is a modern interpretation of the traditional terraced house.
- Delivers nine new homes that respect the scale and materiality of the traditional context, whilst providing design-focussed homes to modern standards.
- Warriner Gardens achieved Code for Sustainable Homes Level 4 and Lifetime Homes standards.
- Provision of substantial bicycle parking for residents.
- A series of Victorian terracotta plaques salvaged from the former buildings on the site and depicting laundry scenes have been relocated in a prominent position outside each house – intended to serve as a permanent reminder of the historic use of the site.
 Scheme PDF Download
Scheme PDF Download














