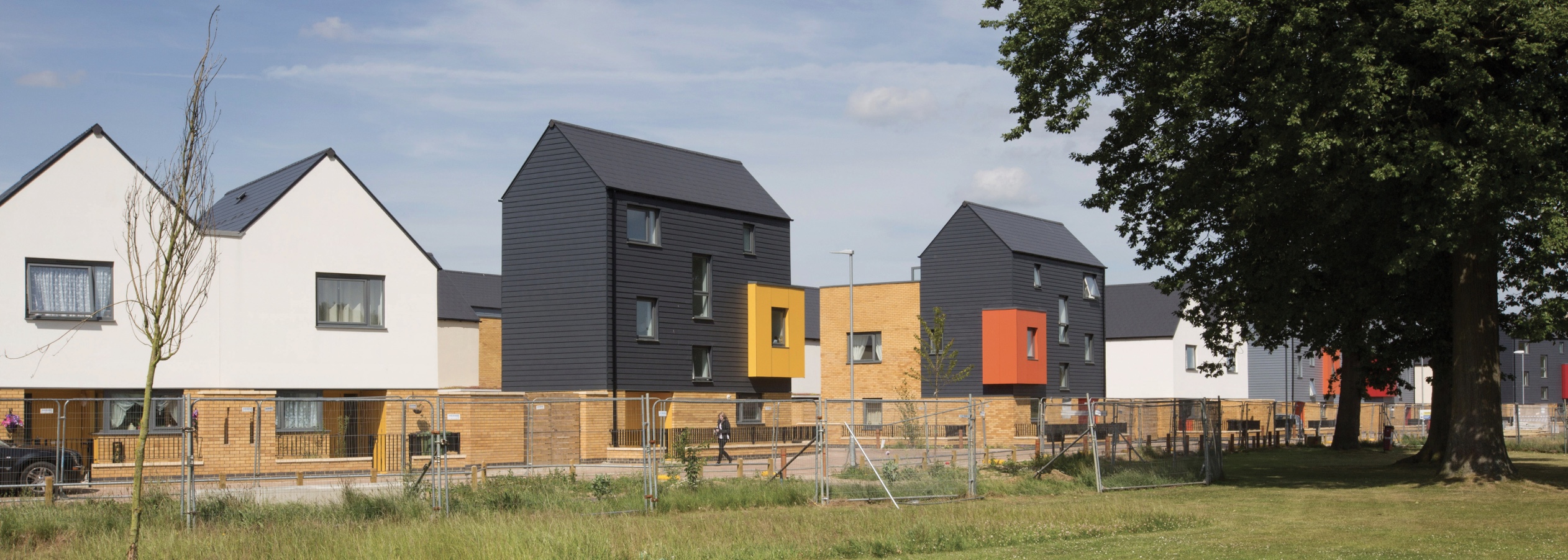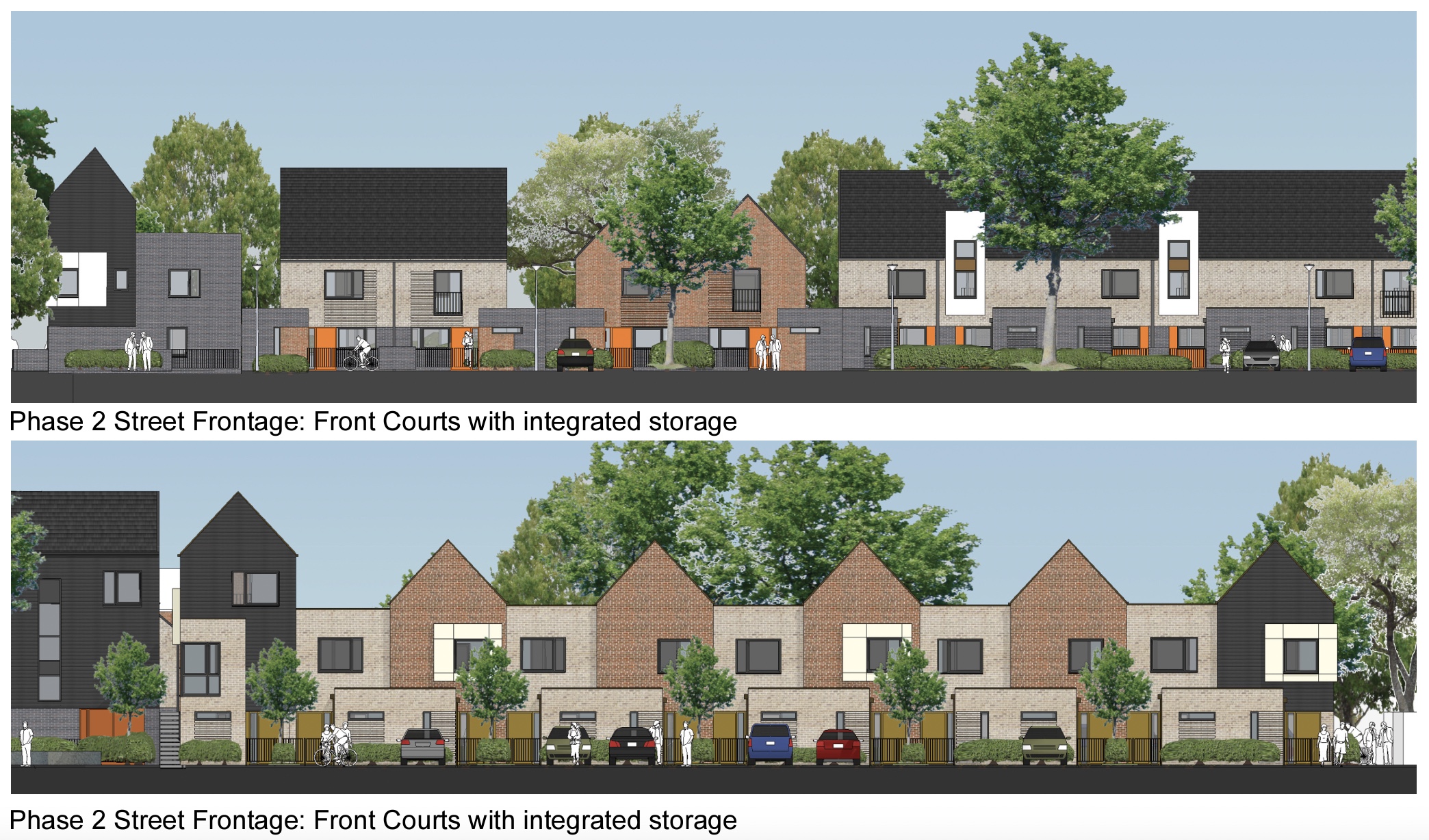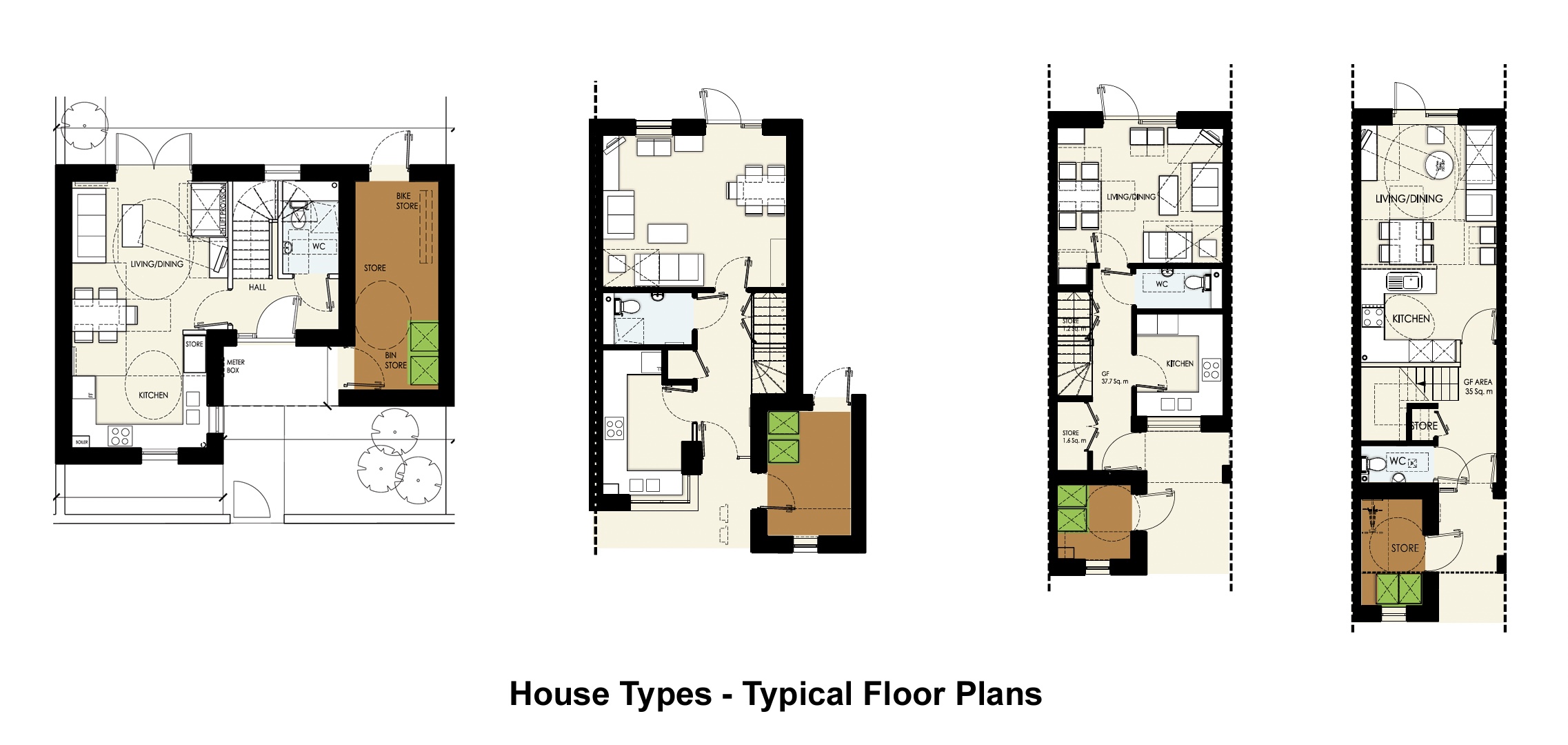Wallis Fields Phase 1 & 2
Number/street name:
Wallis Avenue
Maidstone
Address line 2:
City:
Maidstone
Postcode:
ME15 9JG
Architect:
PCKO Architects
Architect contact number:
Developer:
Golding Homes.
Contractor:
Denne Construction
Planning Authority:
Maidstone Borough Council
Planning Reference:
MA/12/1051
Date of Completion:
Schedule of Accommodation:
Phase 1: 6 x 2 bed, 31 x 3 bed, 14 x 4 bed, 18 x 2 bed apartment
Phase 2: 27 x 2 bed, 11 x 3 bed, 3 x 4 bed, 6 x 1 bed apartment, 30 x 2 bed apartment
Tenure Mix:
40% affordable rent, 60% market sale
Total number of homes:
Site size (hectares):
3.85
Net Density (homes per hectare):
48
Size of principal unit (sq m):
89.8
Smallest Unit (sq m):
53
Largest unit (sq m):
119
No of parking spaces:
85


Planning History
A Full Planning Application was submitted to Maidstone BC in June 2012, in conjunction with an Outline Application for Phases 2 and 3. Phase 1 was granted planning permission in February 2013. The committee commended the proposals as a ‘High quality regeneration design, well articulated and providing a varied and interesting street scene bringing signifi cant enhancements to the character and appearance of the Parkwood Area’. Construction commenced late 2013.




The Design Process
Consultation and active community engagement has been integral to the project, taking residents and local business comments into account in developing a consensus for the area. ‘Planning for Real’ exercises were undertaken in partnership with the local authority to form a strategic overview of residents concerns. The design was developed around these key themes and presented at a public exhibition where resident feedback was captured through questionnaires. Key concerns included: * Existing buildings are very poor quality * Community safety around shops is a problem * New community facilities required * Traffi c speed and parking are a signifi cant problem * More cycle routes would be benefi cial * Need to avoid the clutter of poorly designed public realm (and private storage). The vast majority of comments made were positive - most respondents agreed that the move from fl ats to family housing was positive. 66% of respondents liked the masterplan layout and 70% liked the internal layouts. 65% agreed that the provision on increased internal storage was a good idea. The proposal for a park walkway was very popular with 93% saying that they would use this feature.
 Scheme PDF Download
Scheme PDF Download





