Vimto Gardens
Number/street name:
Plot E3
357 Chapel Street
Salford
M3 5JY
Address line 2:
City:
Salford
Postcode:
M3 5JY
Architect:
Glenn Howells Architects
Architect contact number:
Developer:
English Cities Fund.
Contractor:
Galliford Try
Planning Authority:
Salford City Council
Planning Reference:
12/17804/DOMFP
Date of Completion:
Schedule of Accommodation:
37 x 1 bed apartment, 46 x 2 bed apartment, 14 x 3 bed townhouse
Tenure Mix:
38% market sale, 48% affordable, 14% social
Total number of homes:
Site size (hectares):
0.68
Net Density (homes per hectare):
145
Size of principal unit (sq m):
72
Smallest Unit (sq m):
46.5
Largest unit (sq m):
105
No of parking spaces:
57
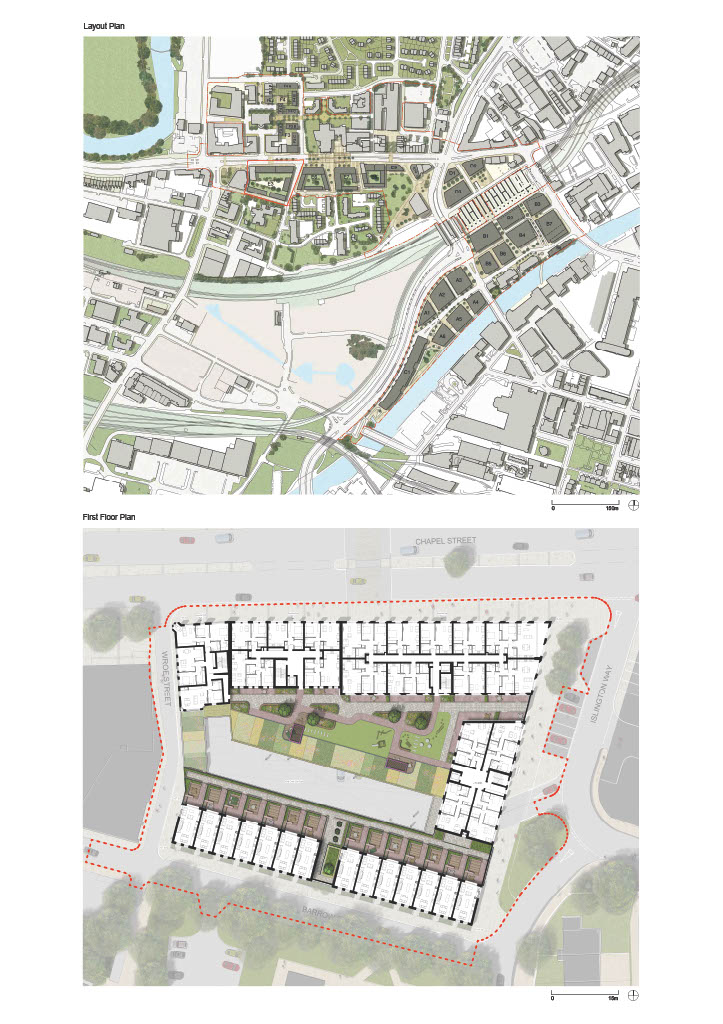
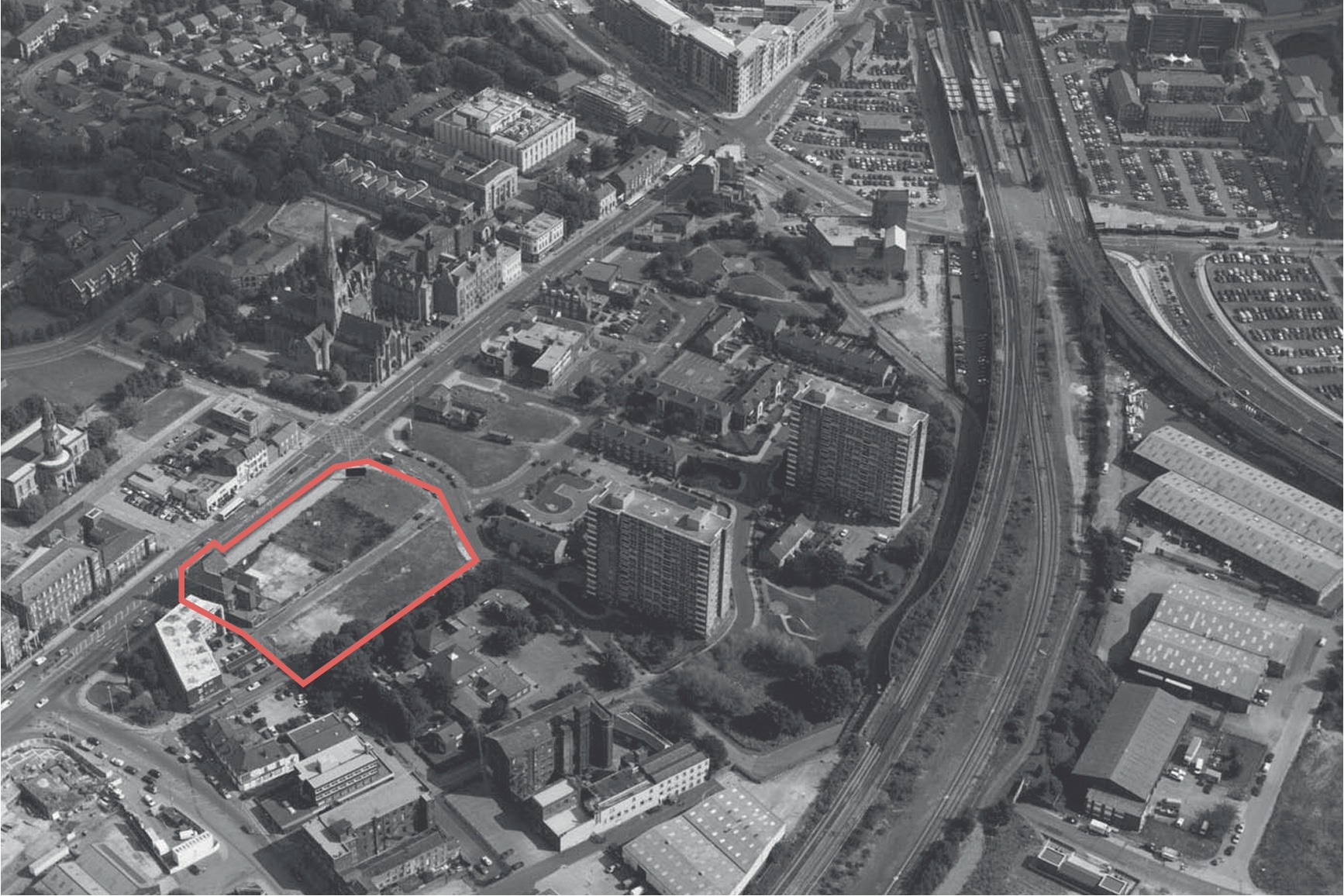
Planning History
Proposals for Vimto Gardens were born out of a 2007 development framework. Glenn Howells Architects were subsequently appointed by the English Cities Fund to complete the 2010 masterplan for 50 acres of central Salford, seeking to restore the city’s lost historic core. Initial discussions with Salford Council and the Central Salford Urban Regeneration Company (CSURC) began in 2008 and extensive project reviews have continued to inform and mature the plot design proposals to ensure the scheme achieves the highest design quality and appropriateness for the existing local community.
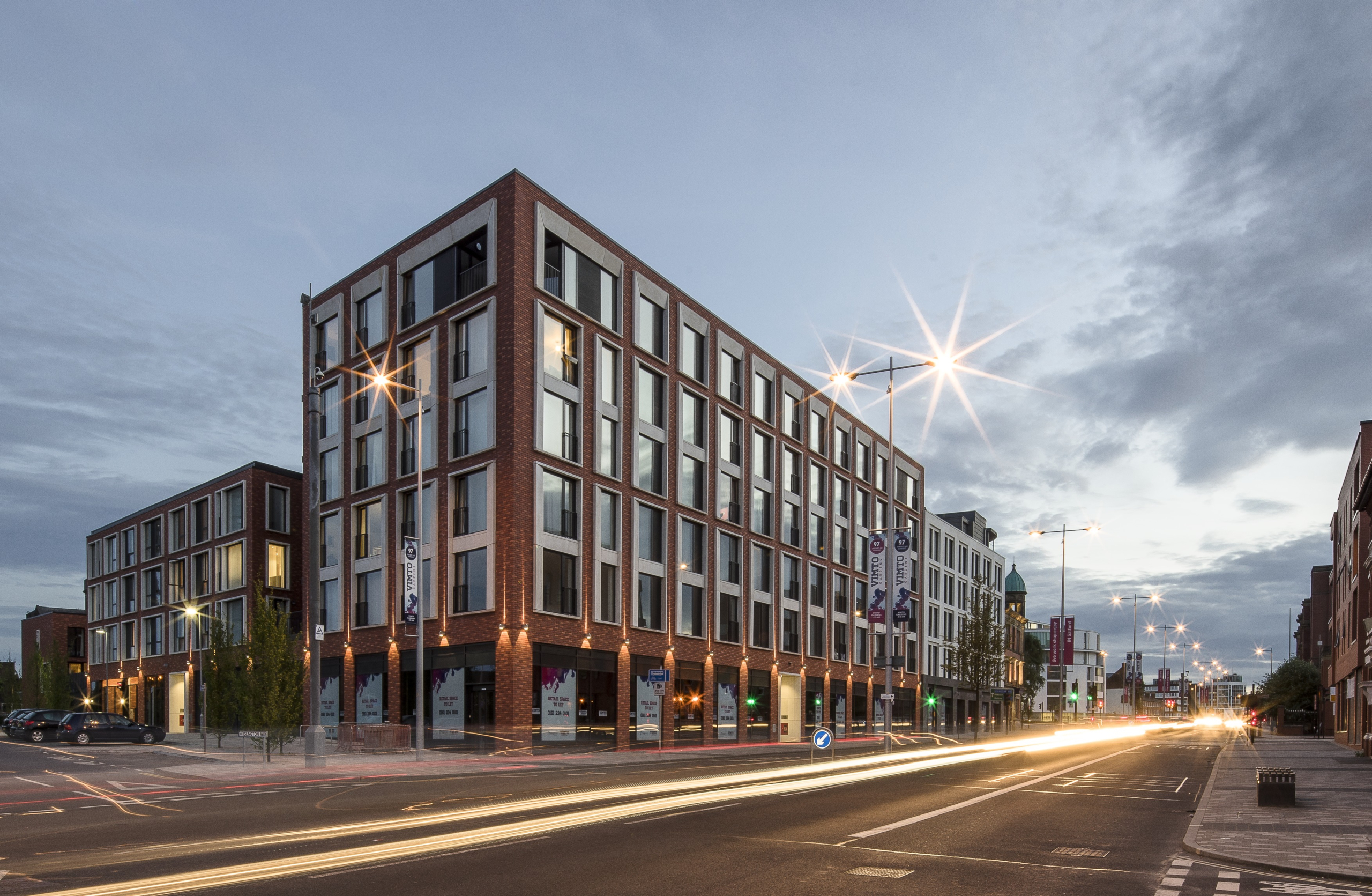
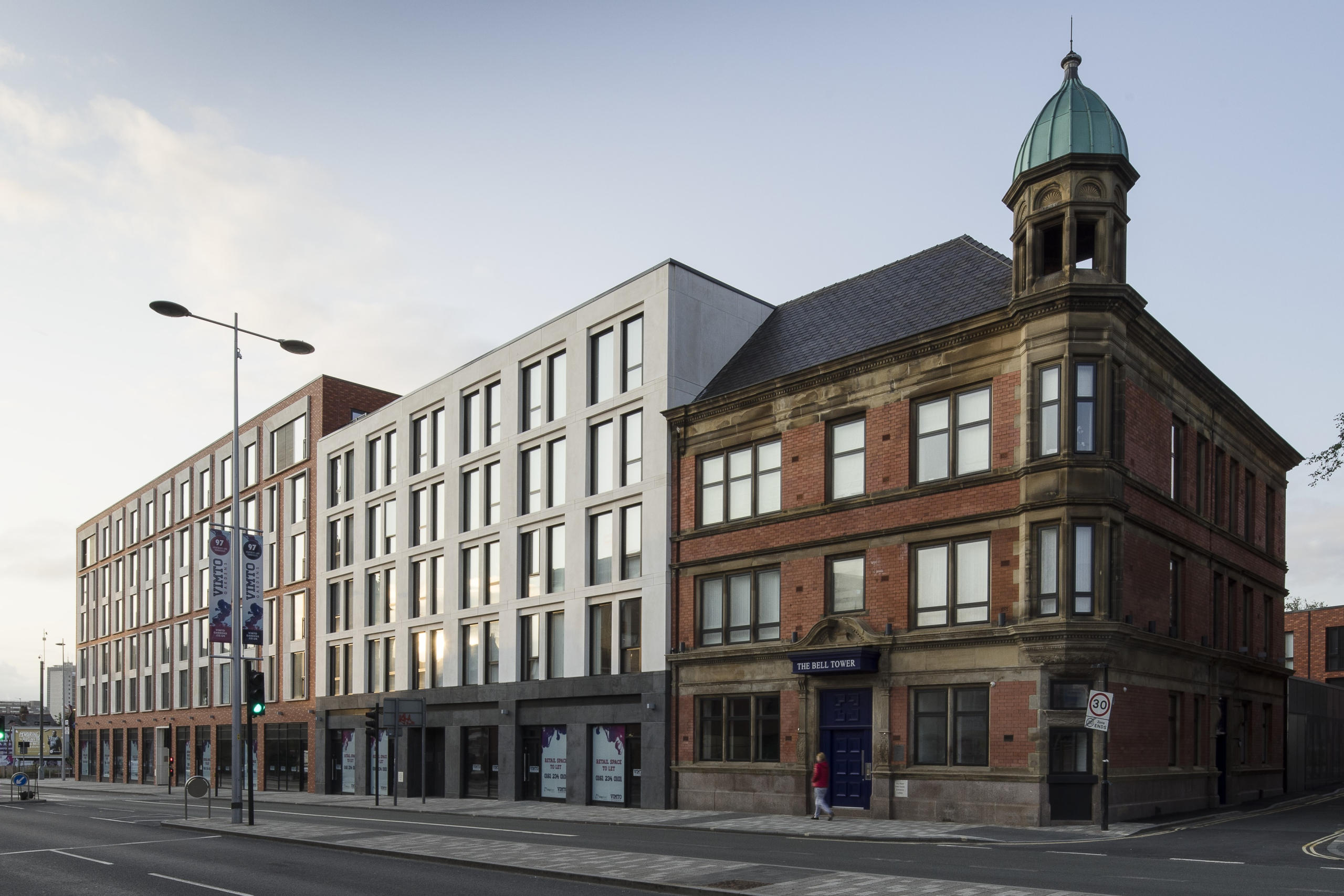
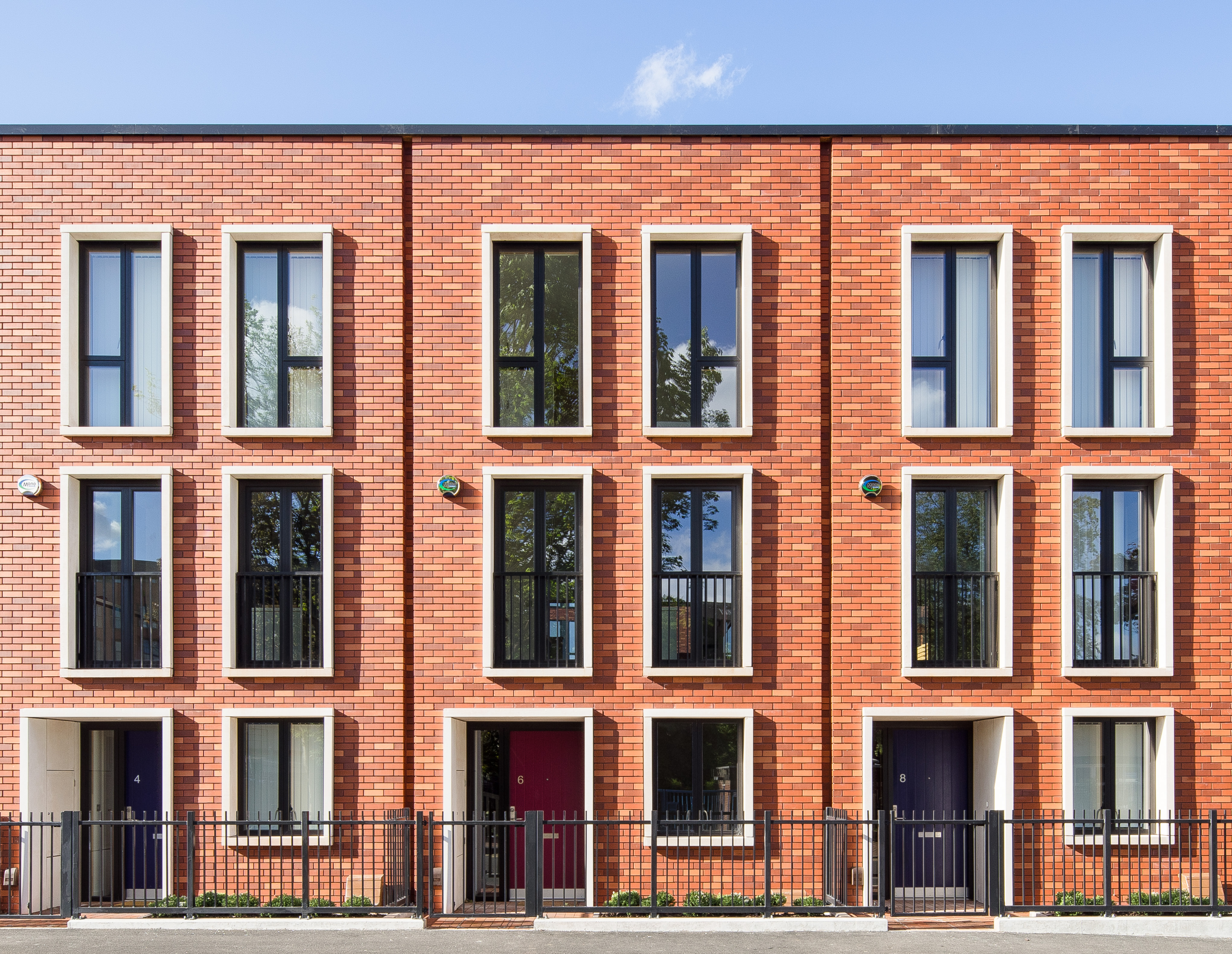
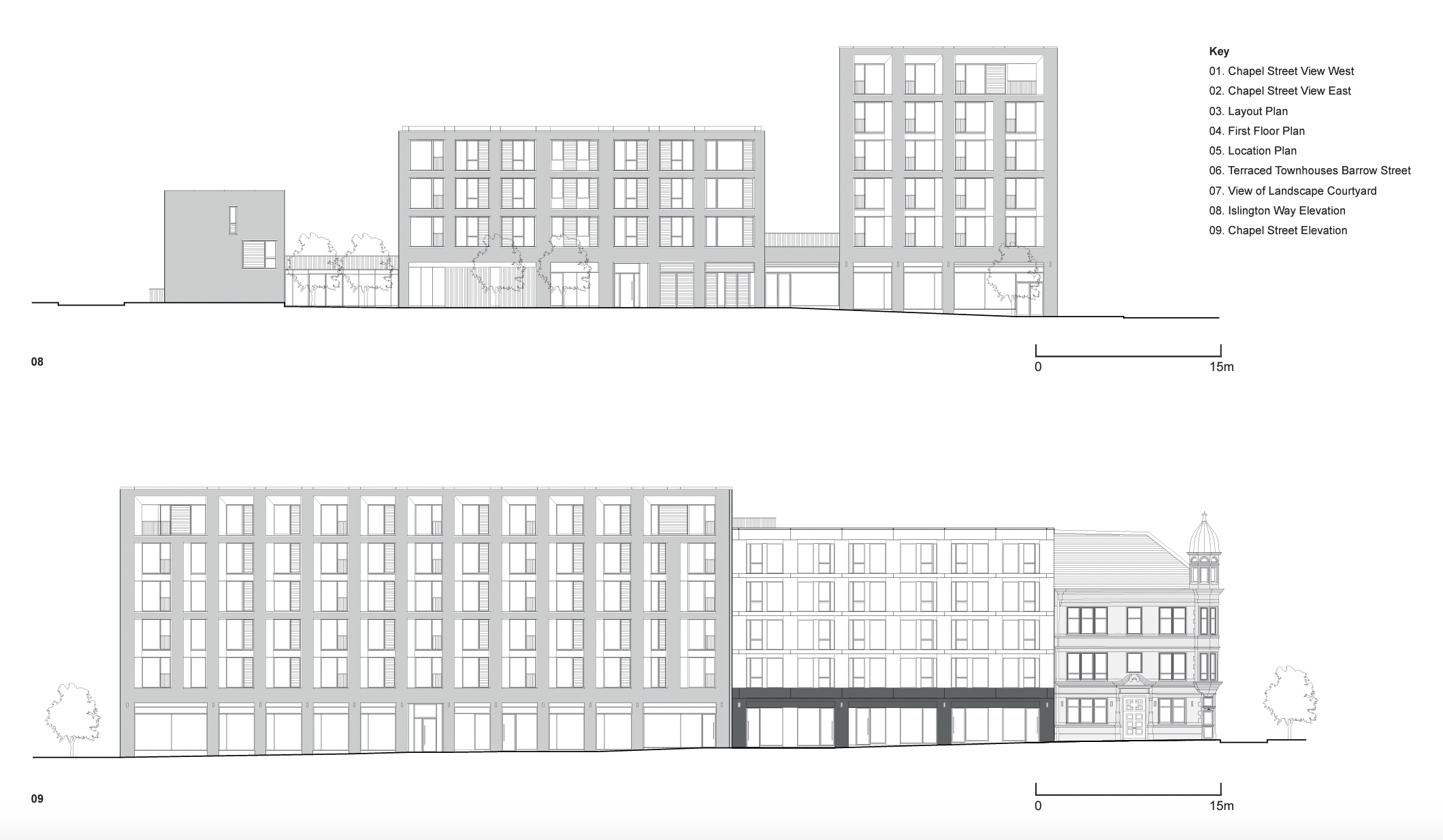
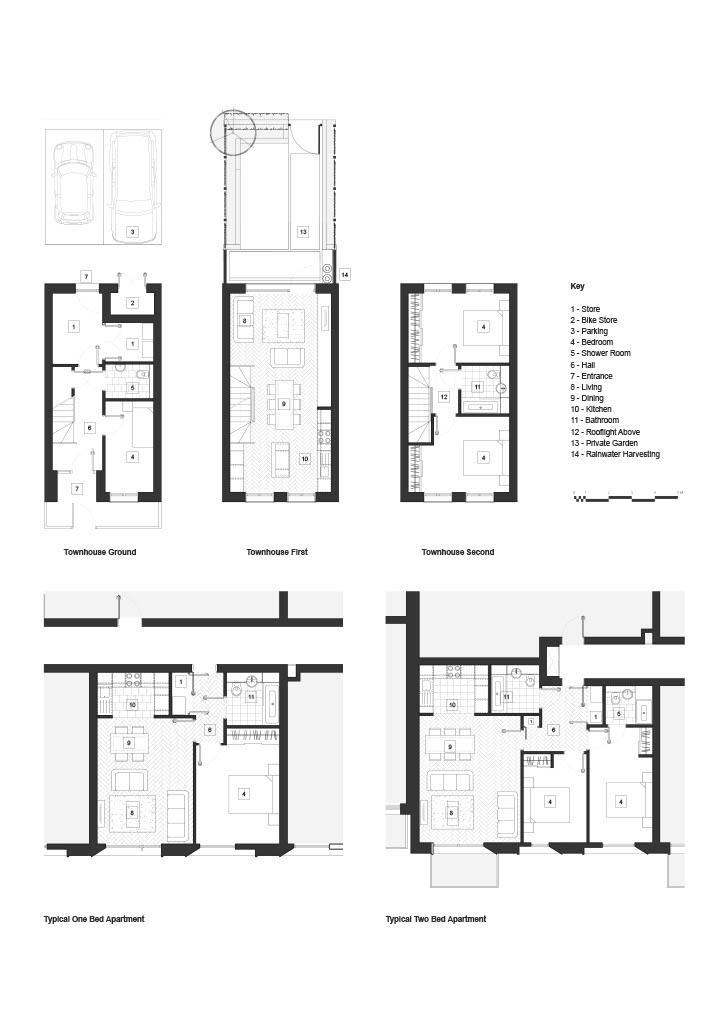
The Design Process
As Vimto Gardens was undertaken as a flagship for the restoration of the Chapel Street corridor, local residents and wider community engagement has been extensive throughout the masterplan and plot design process. From inception in 2007 through to completion in 2015 the Chapel Street Regeneration Forum, local stakeholder organisations, community representatives and church leaders: have regularly scrutinised the proposals. The project was presented to the Places Matter Design Review Panel on three occasions with the design being well received by the panel throughout. Recommendations of the panel have all been taken into account on the final scheme. A public consultation was also undertaken in 2012
 Scheme PDF Download
Scheme PDF Download






