Victory Plaza, East Village
Number/street name:
Fortune Walk
Address line 2:
City:
London
Postcode:
E20 1DB
Architect:
Lifschutz Davidson Sandilands
Architect contact number:
2086004800
Developer:
Qatari Diar Delancey.
Planning Authority:
London Legacy Development Corporation
Planning consultant:
Quod Planning
Planning Reference:
14/00034/REM
Date of Completion:
08/2025
Schedule of Accommodation:
32 x studios; 166 x 1 bed flats; 197 x 2 bed flats; 73 x 3 bed flats; 14 x 4 bed flats
Tenure Mix:
100% private rented
Total number of homes:
Site size (hectares):
0.46
Net Density (homes per hectare):
1037
Size of principal unit (sq m):
76
Smallest Unit (sq m):
38
Largest unit (sq m):
123
No of parking spaces:
52 x Blue badge parking; 52 x Motorcycle; 7 x car parking; 569 x Bicyle parking; 11 x scooter charging points; 10 x disabled access bicycle storage
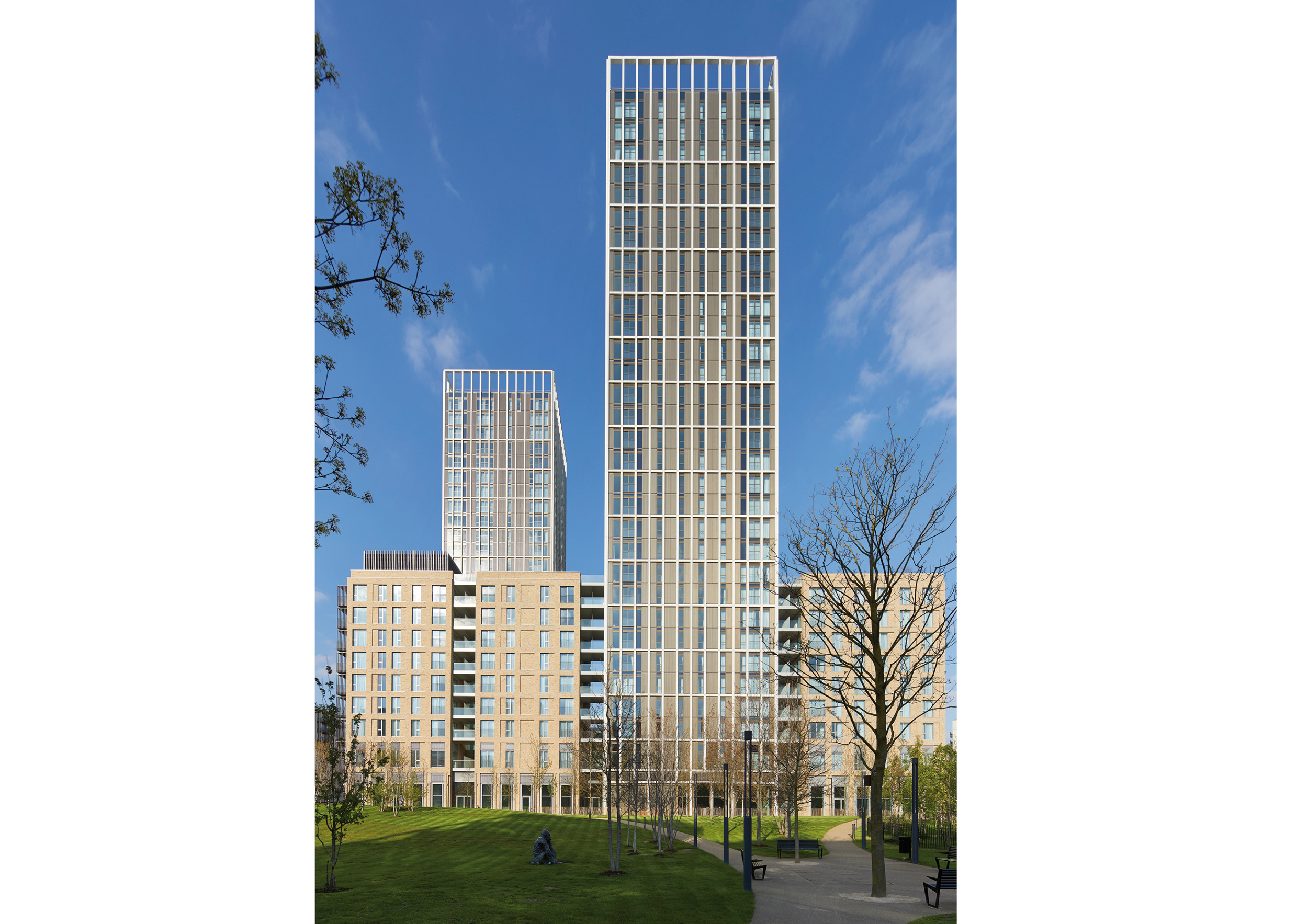
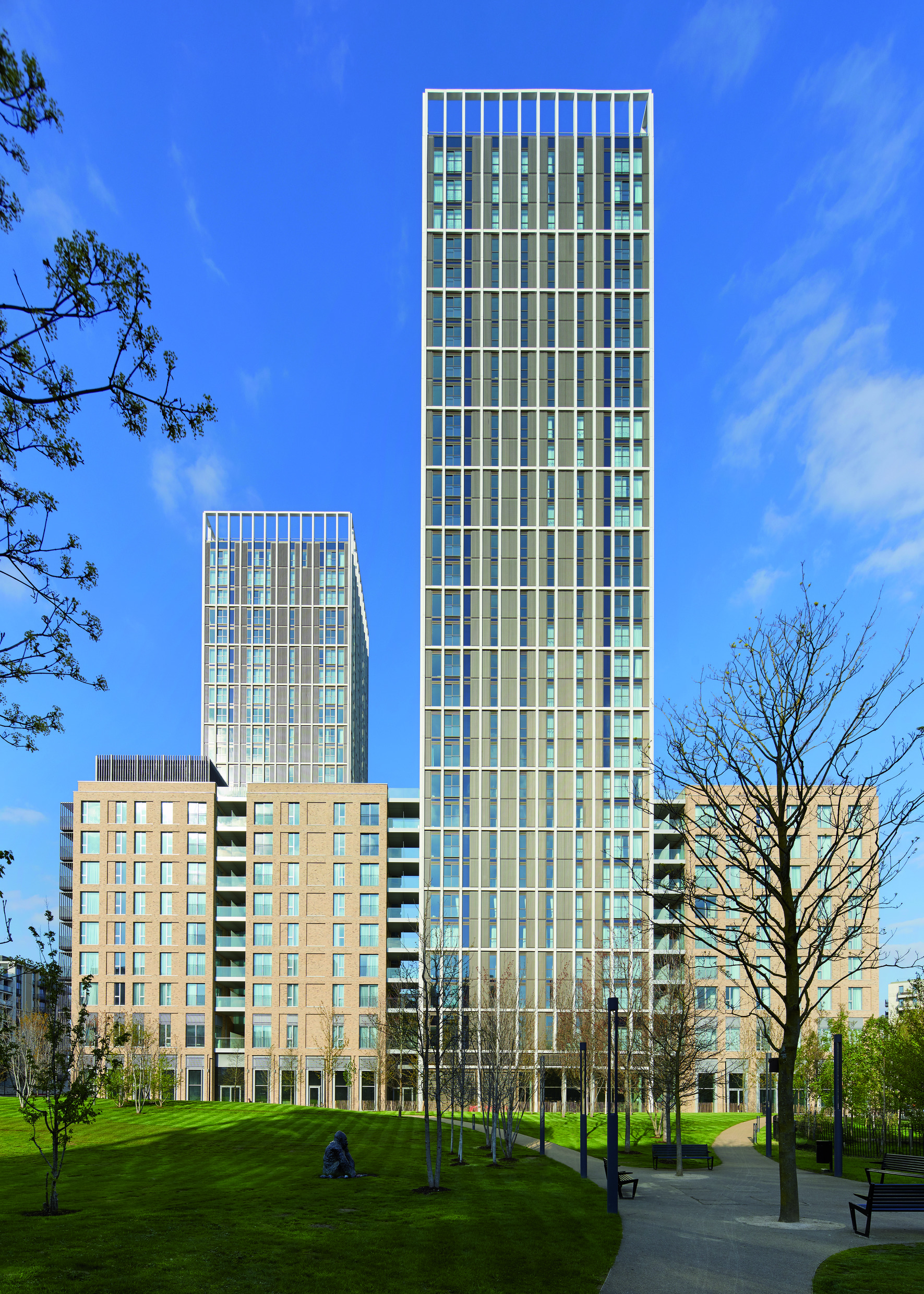
Planning History
Timeline: Reserved Matters Application submitted 31.01.20, approved 29.05.14
Background: There had been an outline masterplan for the five remaining plots of the Athletes’ Village for approximately 182,500m2 GEA however these didn’t relate particularly well to what had actually been built and weren’t appropriate for our client’s new all private rental sector (PRS) brief. We worked with LLDC and its Quality Review Panel over two years revising the approved plans, exceeding parameter heights in some locations and making compensating reductions elsewhere. We also topped the overall GDA by 18,500m2 by extending the size rather than number of dwellings from the usual
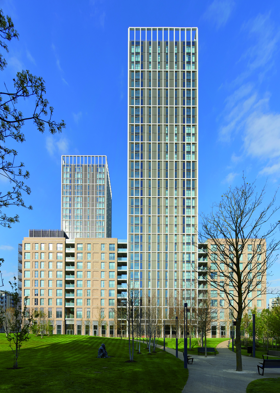
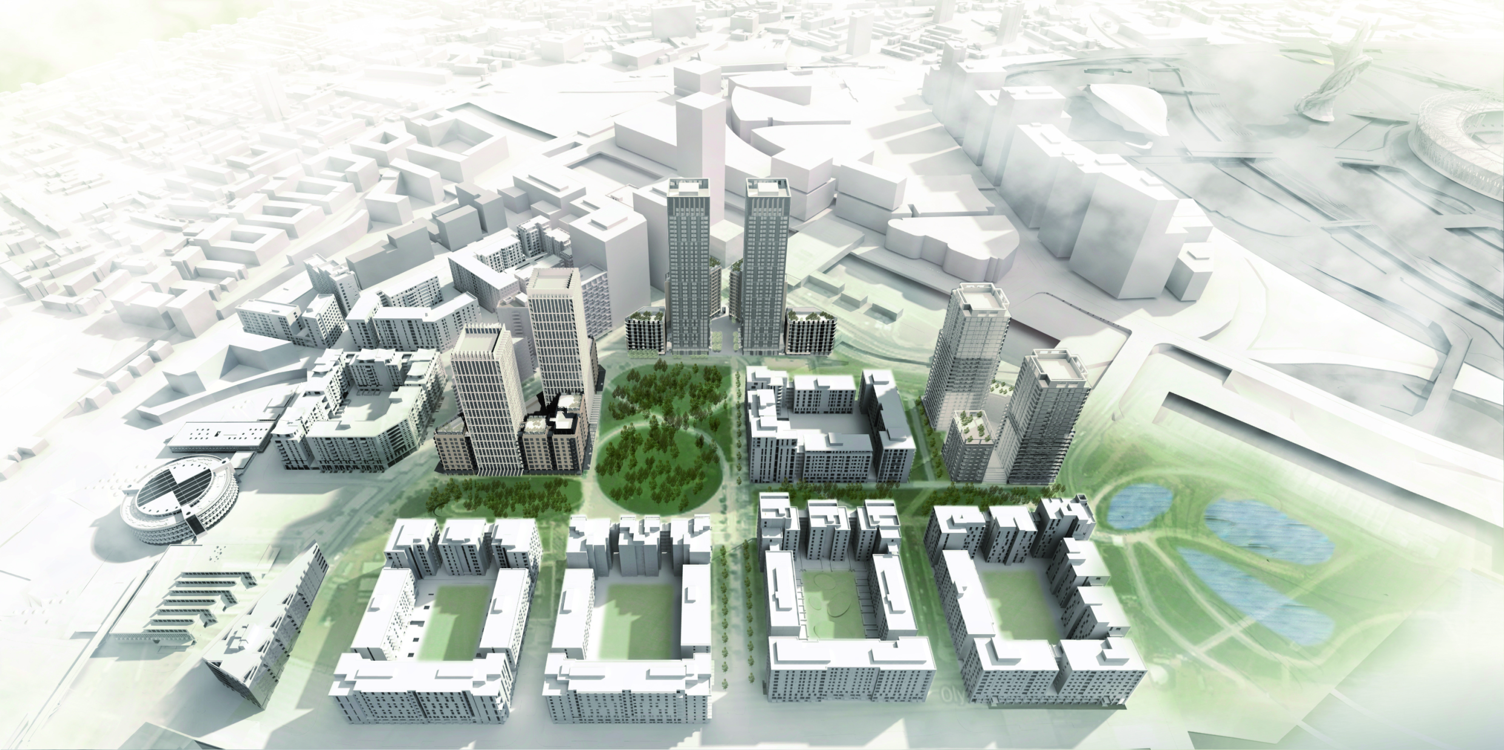
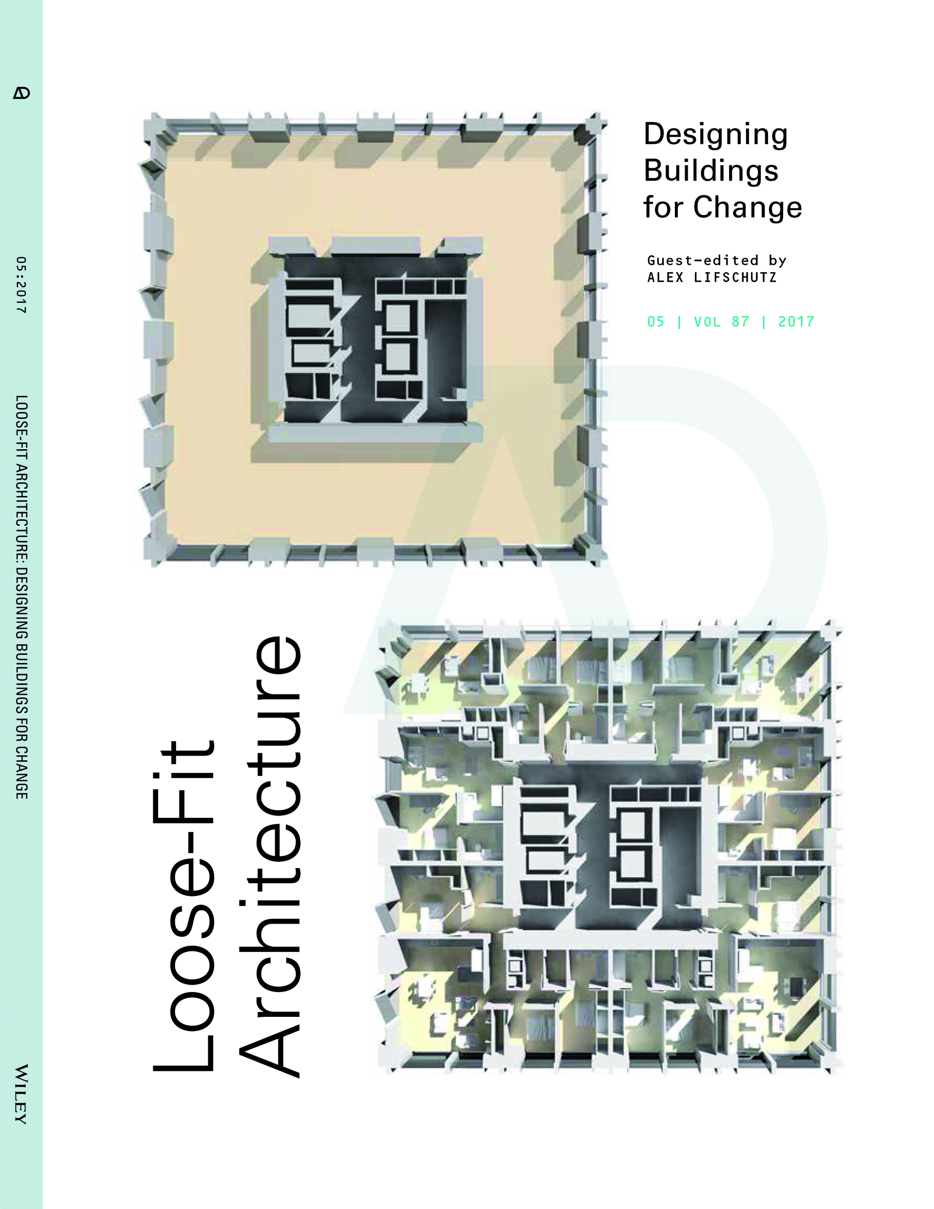

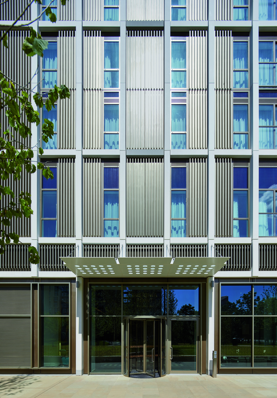
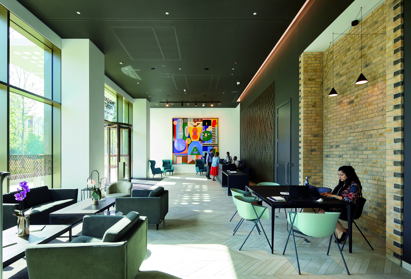
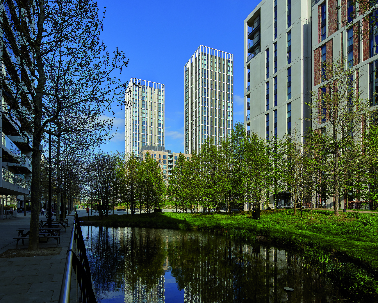
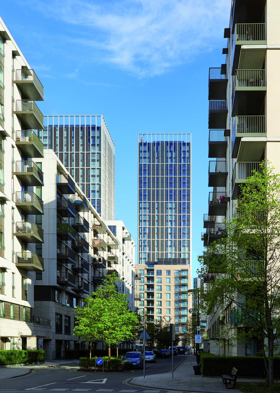
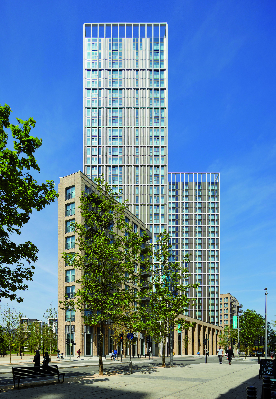
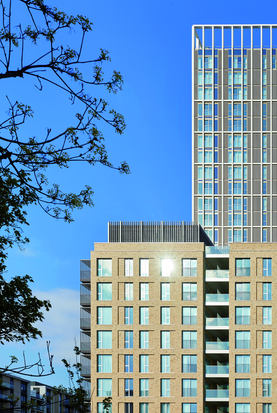
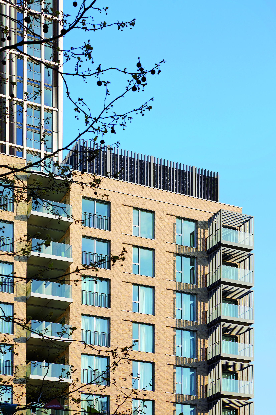
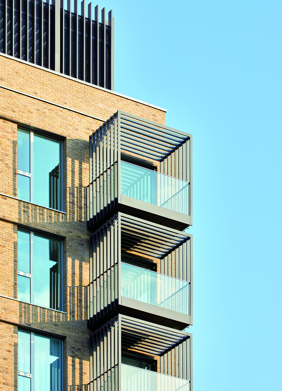
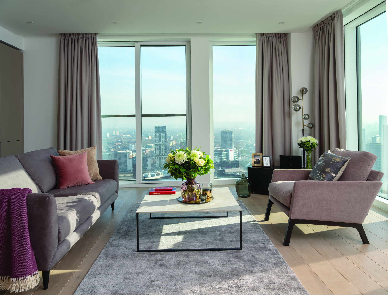
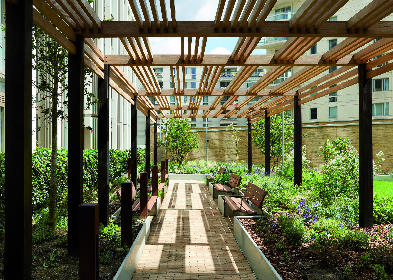
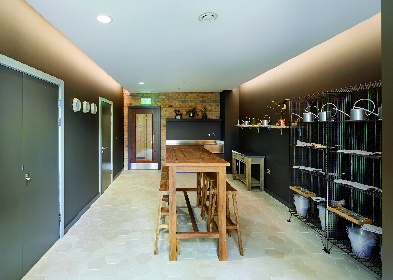
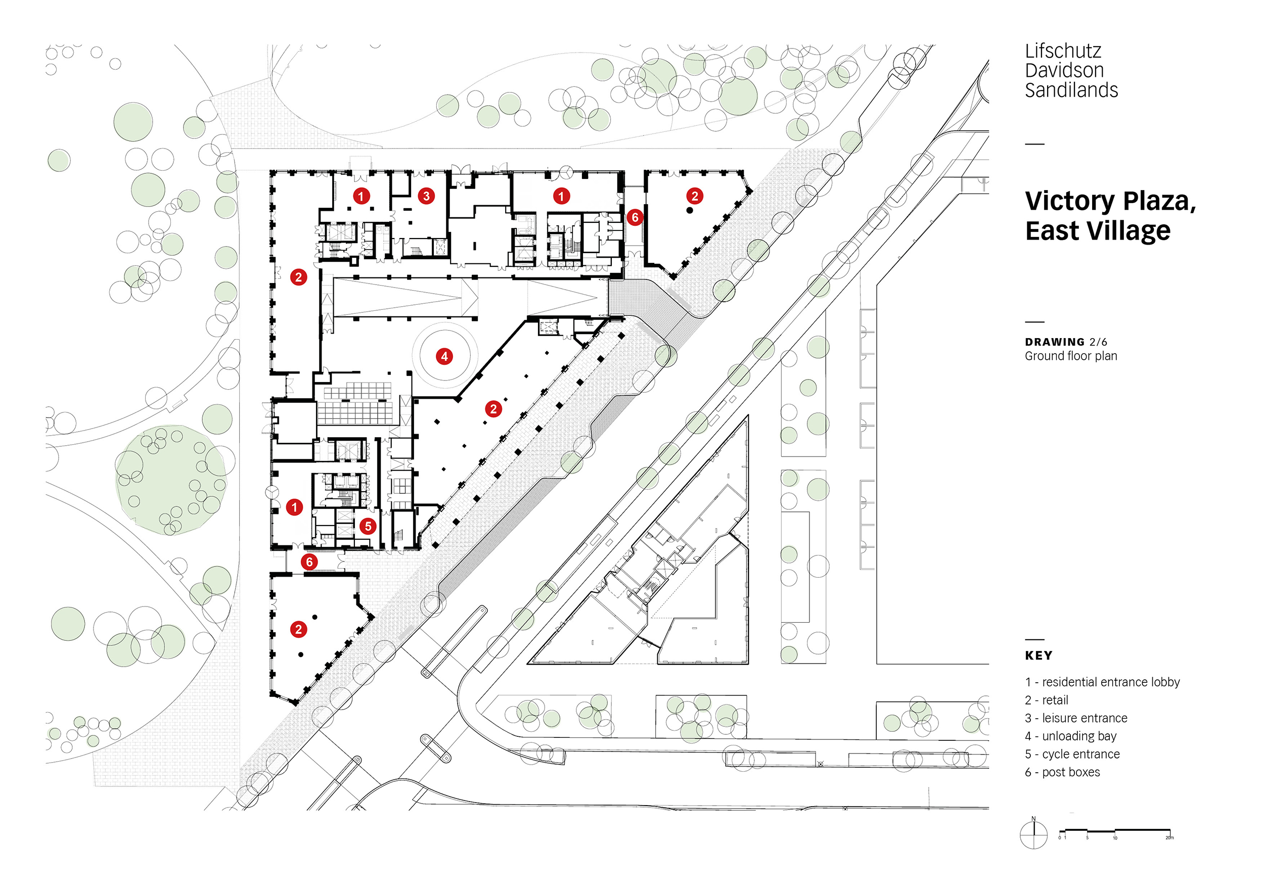

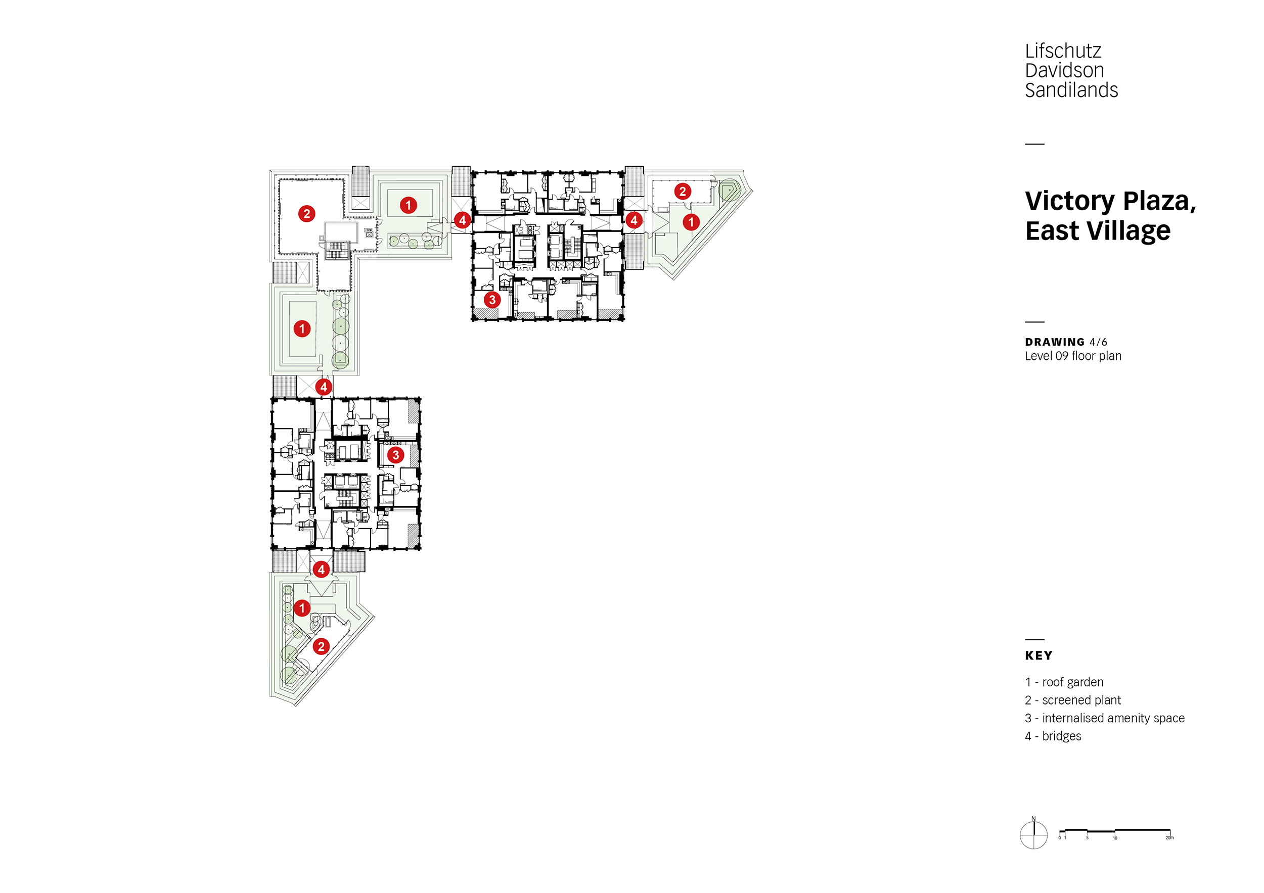
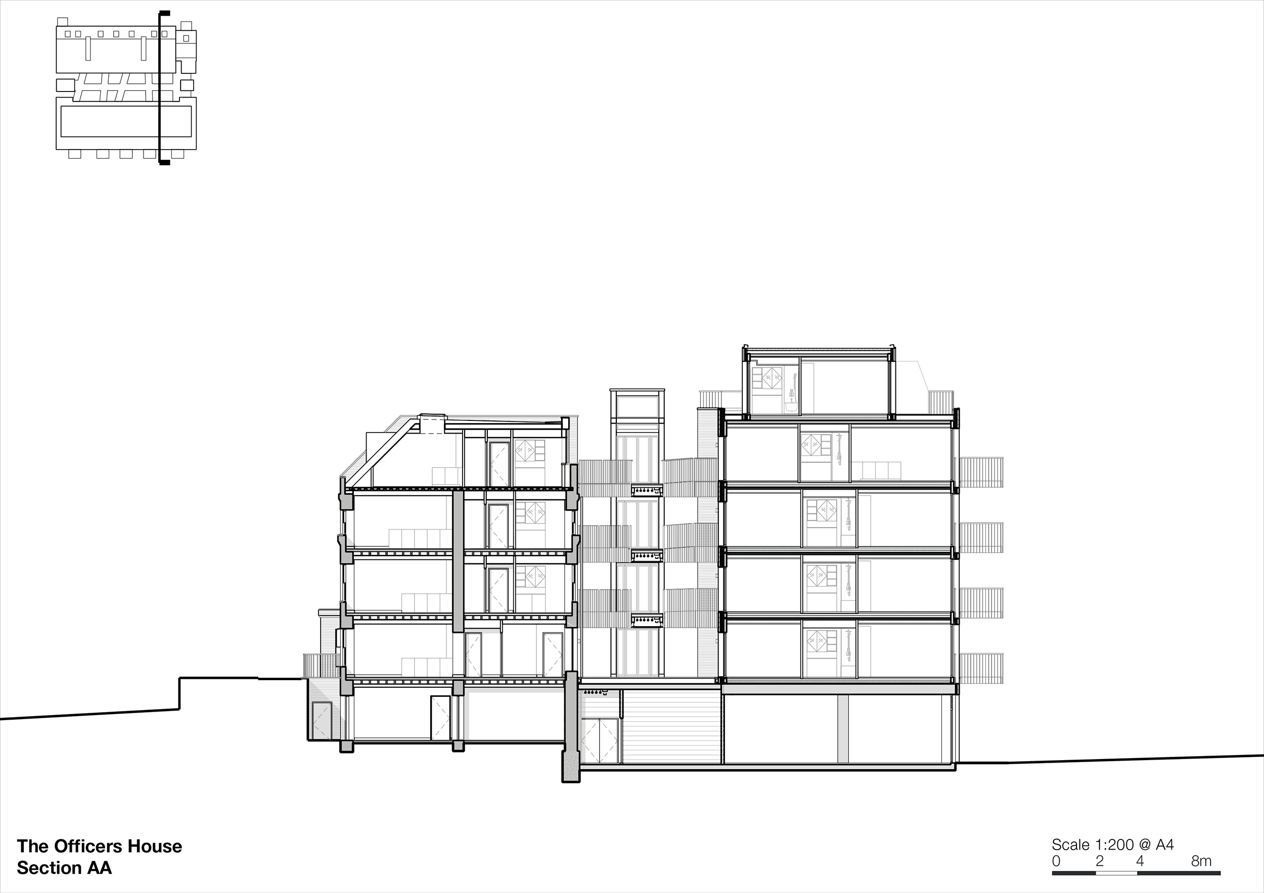

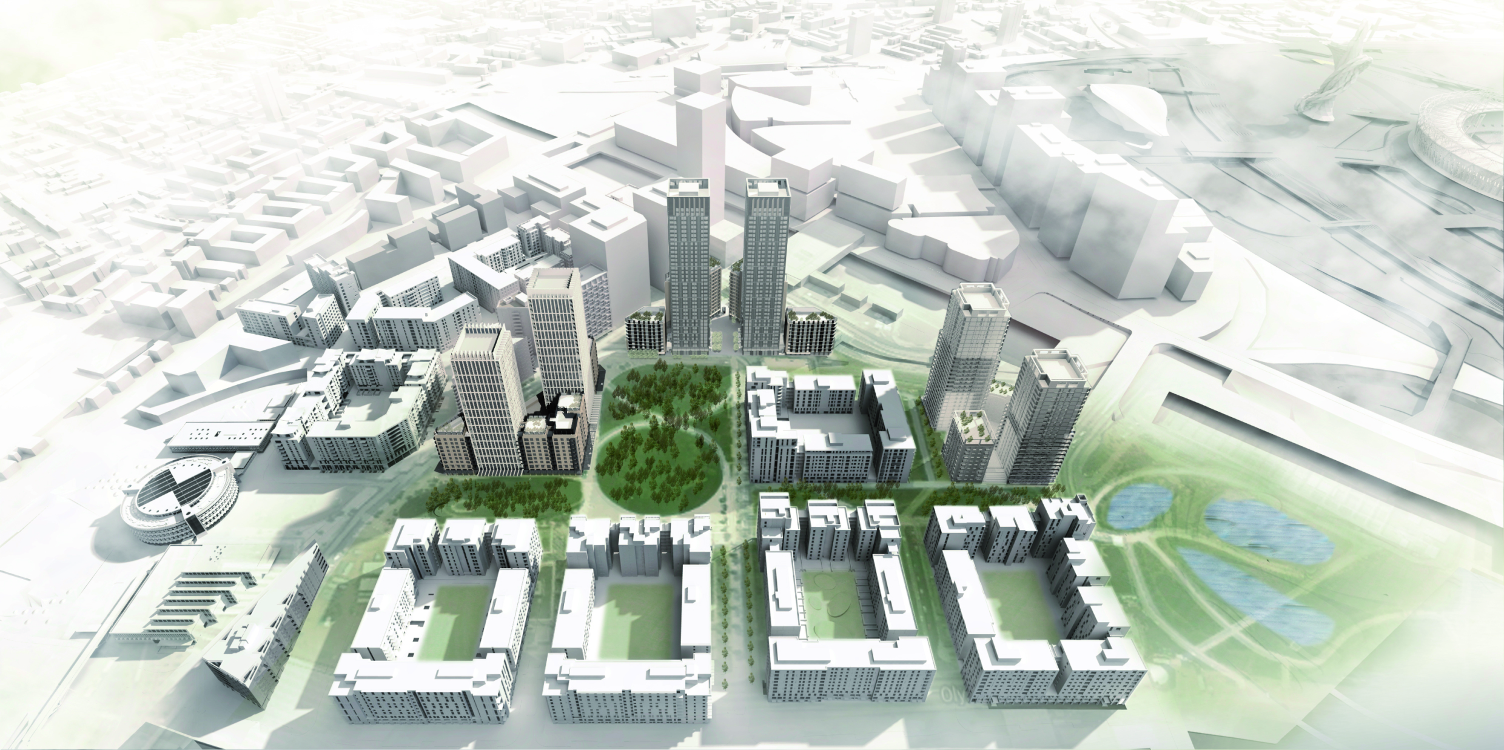
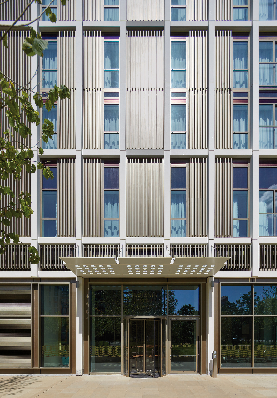
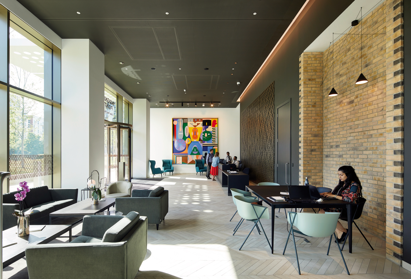
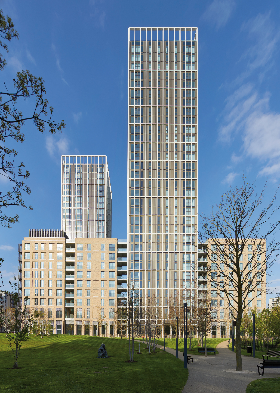
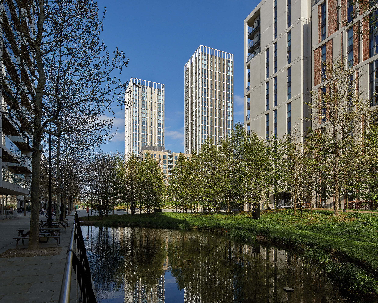

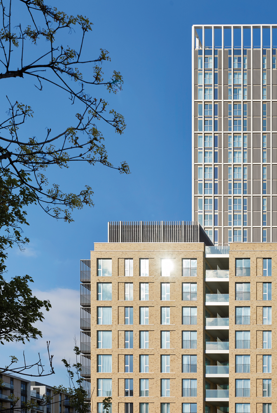

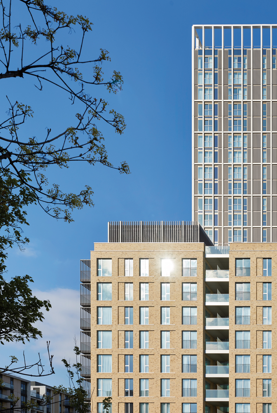



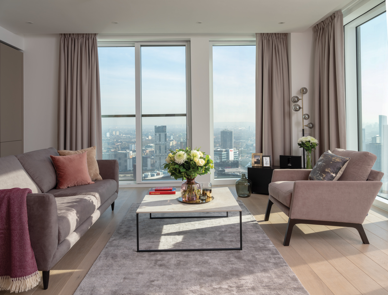
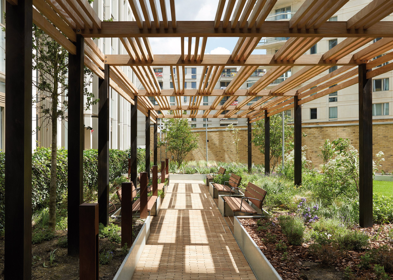
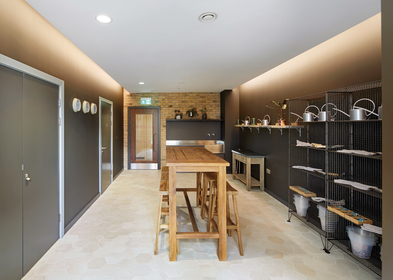
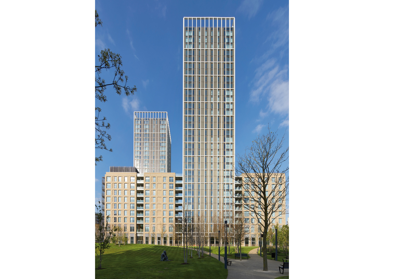

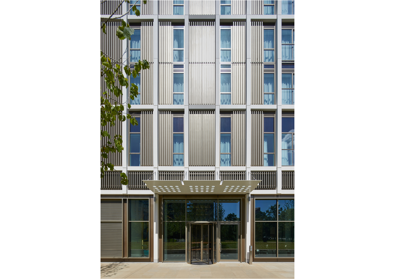
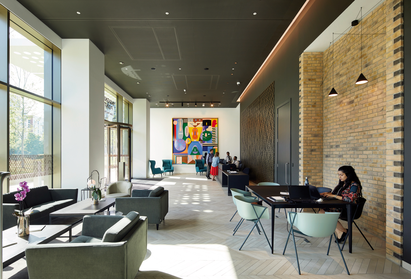
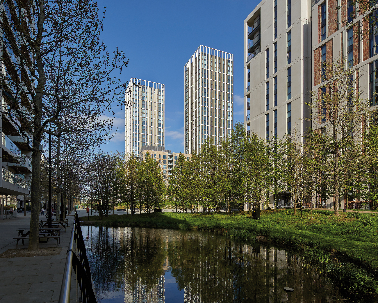
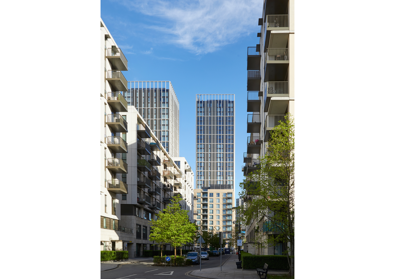
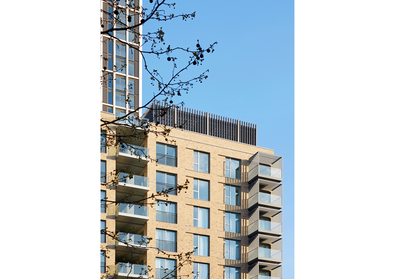
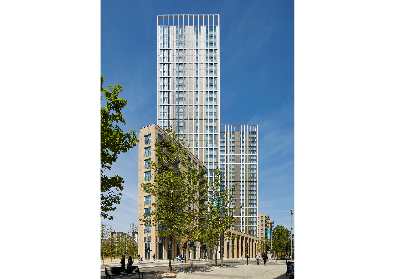
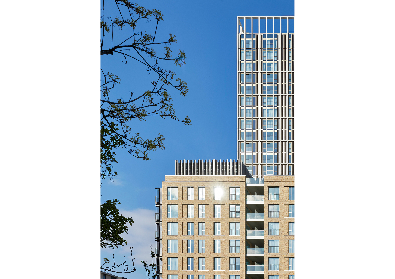
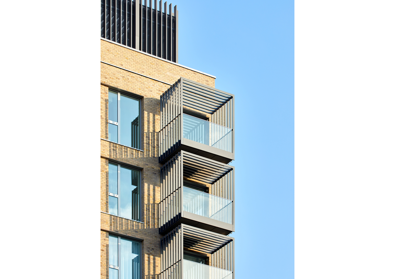

The Design Process
Masterplan: Victory Plaza is the first completed phase of our masterplan for Qatari Diar/Delancey for 1,850 apartments in London’s East Village, formerly known as the Athletes’ Village. Our design has six towers forming a crescent to the south of the original 2012 Games courtyard buildings (image1).
Brief: Robust PRS apartments, flexible to changing tenure demand.
Phase 1 - Victory Plaza: This 482 flat scheme consists of two (26/30 storey) towers set between nine-storey podium apartments (2). The ground floors are for the PRS rental company, restaurants and lobbies (3,4). There are gardens/communal facilities at the second floor and gardens on the podium roofs.
Materials/construction: The stone and aluminium-bronze clad towers are flanked by nine-storey podium buildings, faced in hand-laid brick, that relate in scale and texture to the existing Athletes’ Village (5,6,7). Podia have sheltered balconies, towers none (8,9,10). Loose-fit design: Our approach was to standardise the elements of design to facilitate off-site construction and improve quality with reduced construction time; also to make the building floorplates loose-fit to in accordance with our practice’s design ethos (11).
Standardisation: All six towers have an identical chassis of cores/floorplates which nevertheless allows each tower and podium to have a different cladding and visual appearance that relates to its local context (1).
Clear structural/MEP strategy: Floors span from cores to perimeter columns without intermediate supports or service risers. This provided flexibility throughout the design period through to construction, enabling client to alter unit mix and apartment layouts with variations even between floors.
Construction: Working with contractor MACE we detailed significant amounts of prefabricated elements (eg cladding; precast columns, core walls and slabs; MEP service risers and bathroom/MEP pods) installed from a vertically rising enclosed four-level ‘Jump Factory’ (12), with storeys completed within 55 hours. Construction was fast and minimally disruptive to the neighbourhood.
Key Features
Construction innovation: see Jump Factory above.
Generosity: We agreed with LLDC that we could exceed the overall GDA cap by 10% by enlarging the living rooms of apartments in the towers, adding the amenity space that would have been provided on windblown balconies within apartment living rooms equipped with Juliet balconies instead (13).
Flexibility: The more generous living space of the tower apartments provide much better accommodation attractive to older folk or sharers, the latter an emerging demographic of PRS development.
Amenity: The handsome roof gardens provide ecological diversity and private amenity space for the residents (14, 15.
 Scheme PDF Download
Scheme PDF Download















































