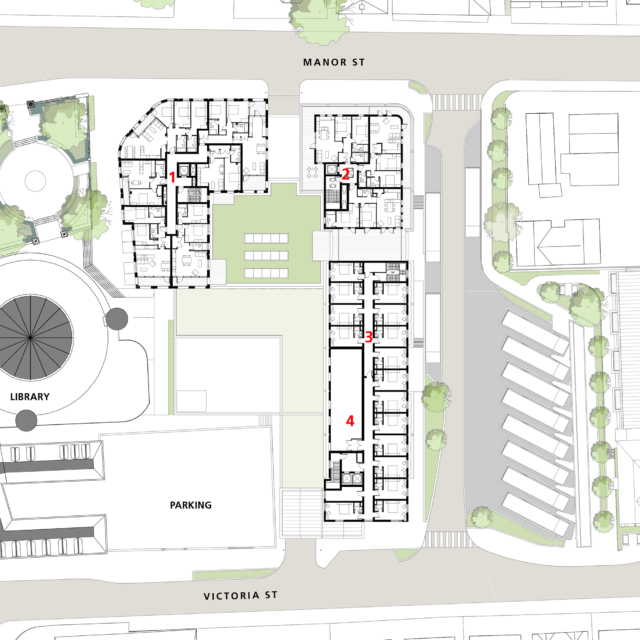Victoria Square
Number/street name:
Victoria Street
Address line 2:
City:
Postcode:
CM7 3HL
Architect:
AHR
Architect contact number:
Developer:
Braintree District Council.
Planning Authority:
Braintree District Council
Planning consultant:
CgMs
Planning Reference:
18/01337/FUL
Date of Completion:
09/2025
Schedule of Accommodation:
20 x 2 bed 4 people, 13 x 1 bed 2 people, 2 x 3 bed 6 people
Tenure Mix:
12 social rent, 23 shared ownership
Total number of homes:
Site size (hectares):
0.70
Net Density (homes per hectare):
49
Size of principal unit (sq m):
78
Smallest Unit (sq m):
Largest unit (sq m):
98.7
No of parking spaces:
48
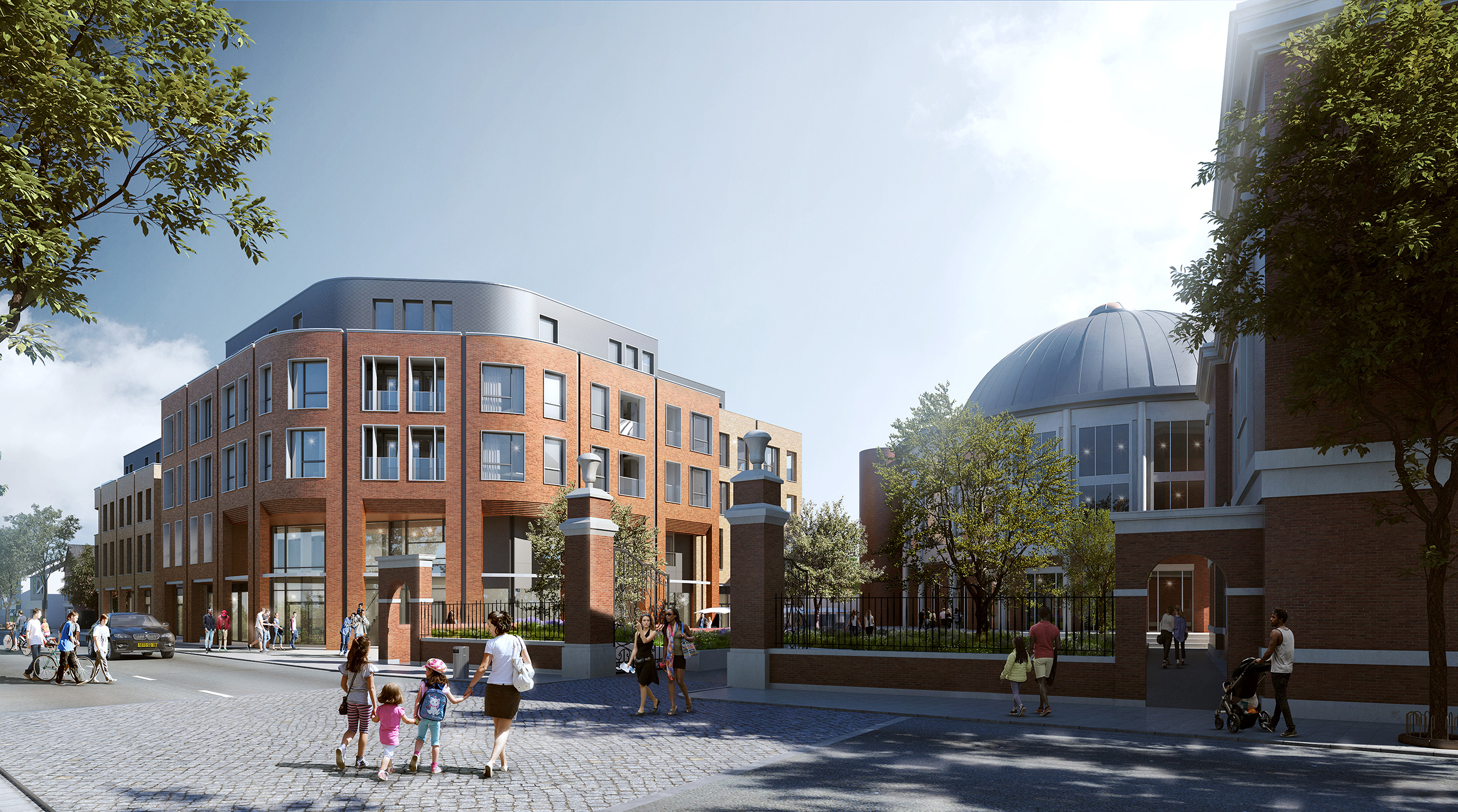
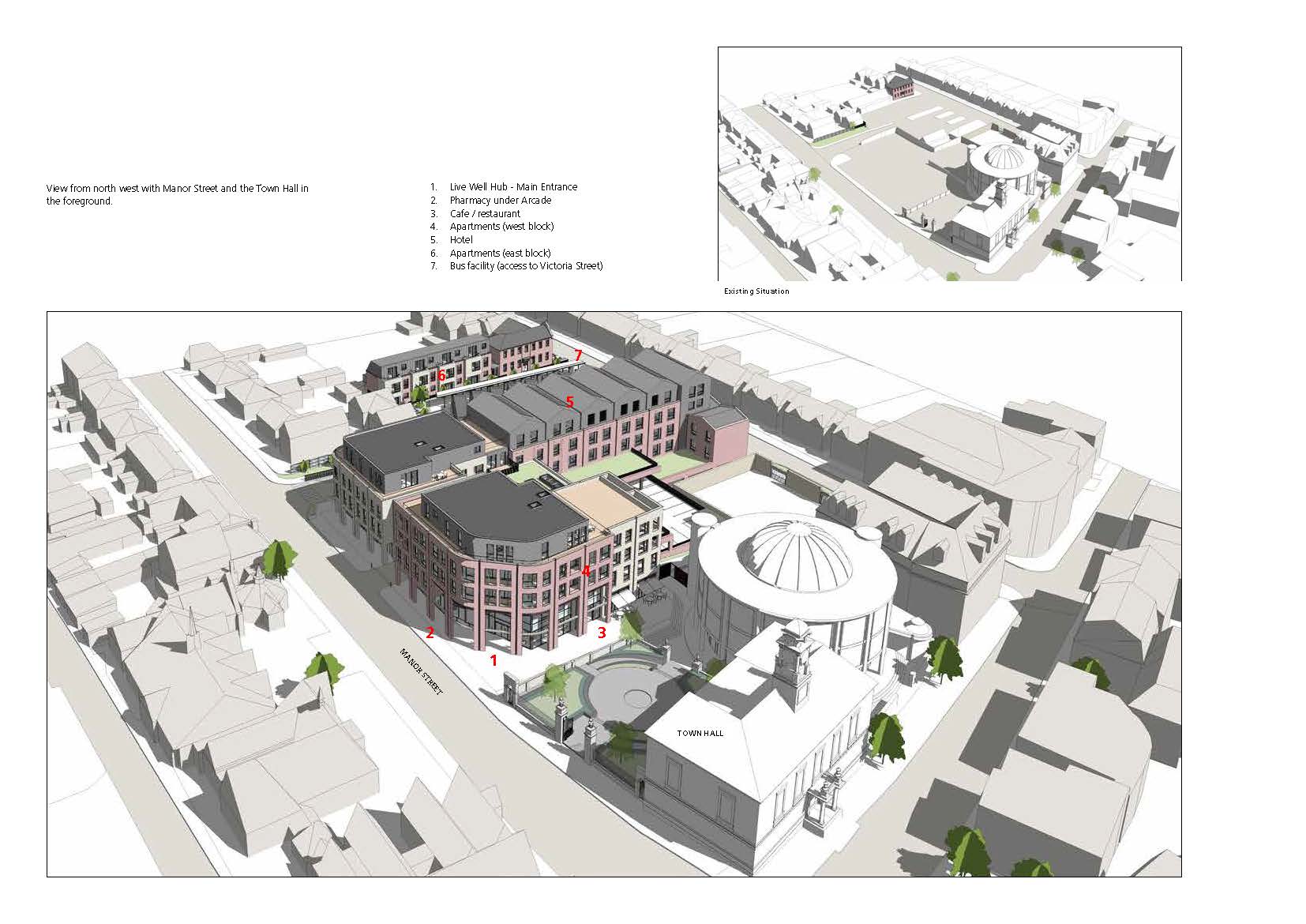
Planning History
June 2017 Pre-Application meeting with planners
Jan 2018 Public Consultation – public exhibition at Braintree Town Hall. 184 visitors attended.
July 2018 Planning & Heritage Applications submitted.
April 2019 Planning & Heritage Approvals received.
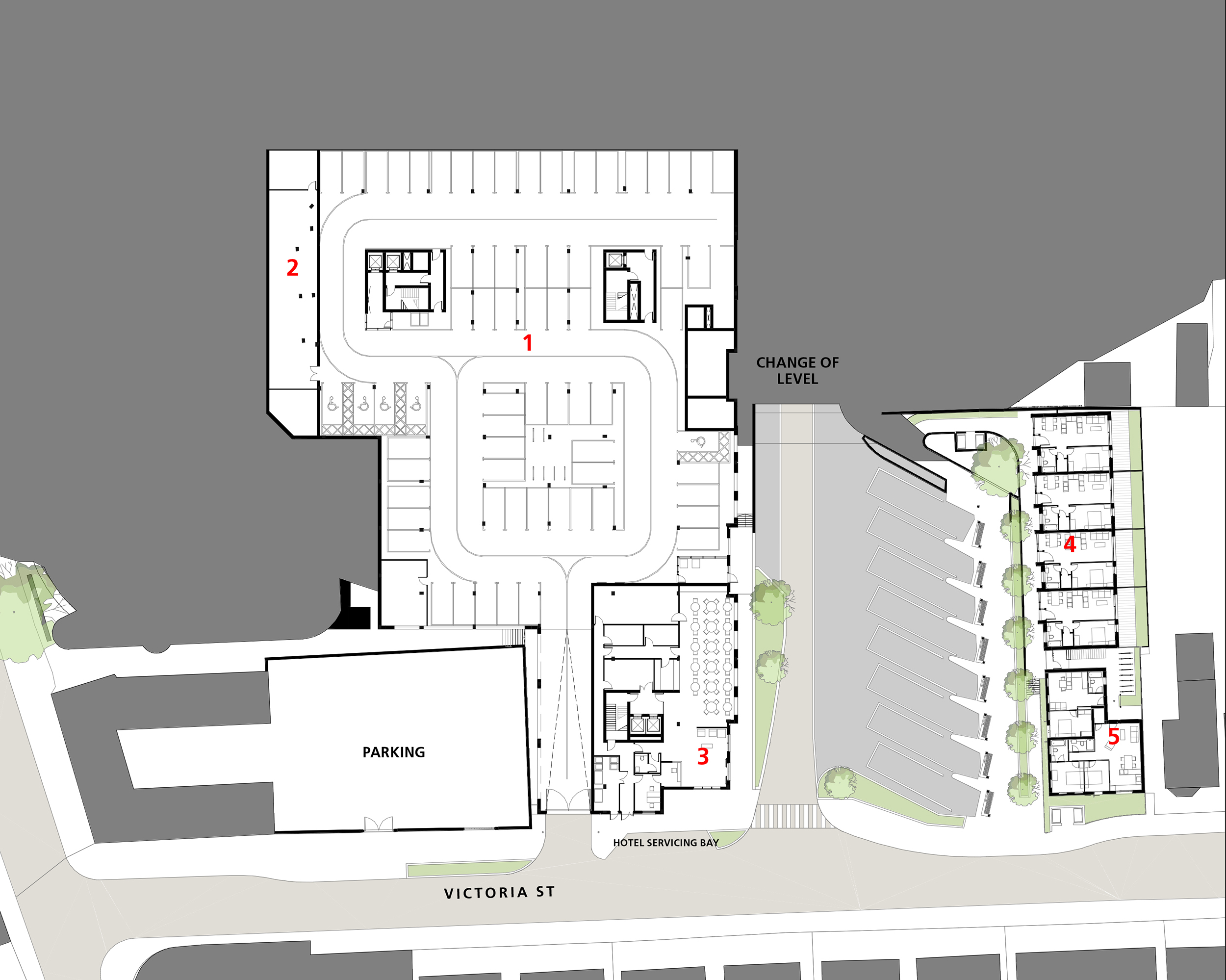
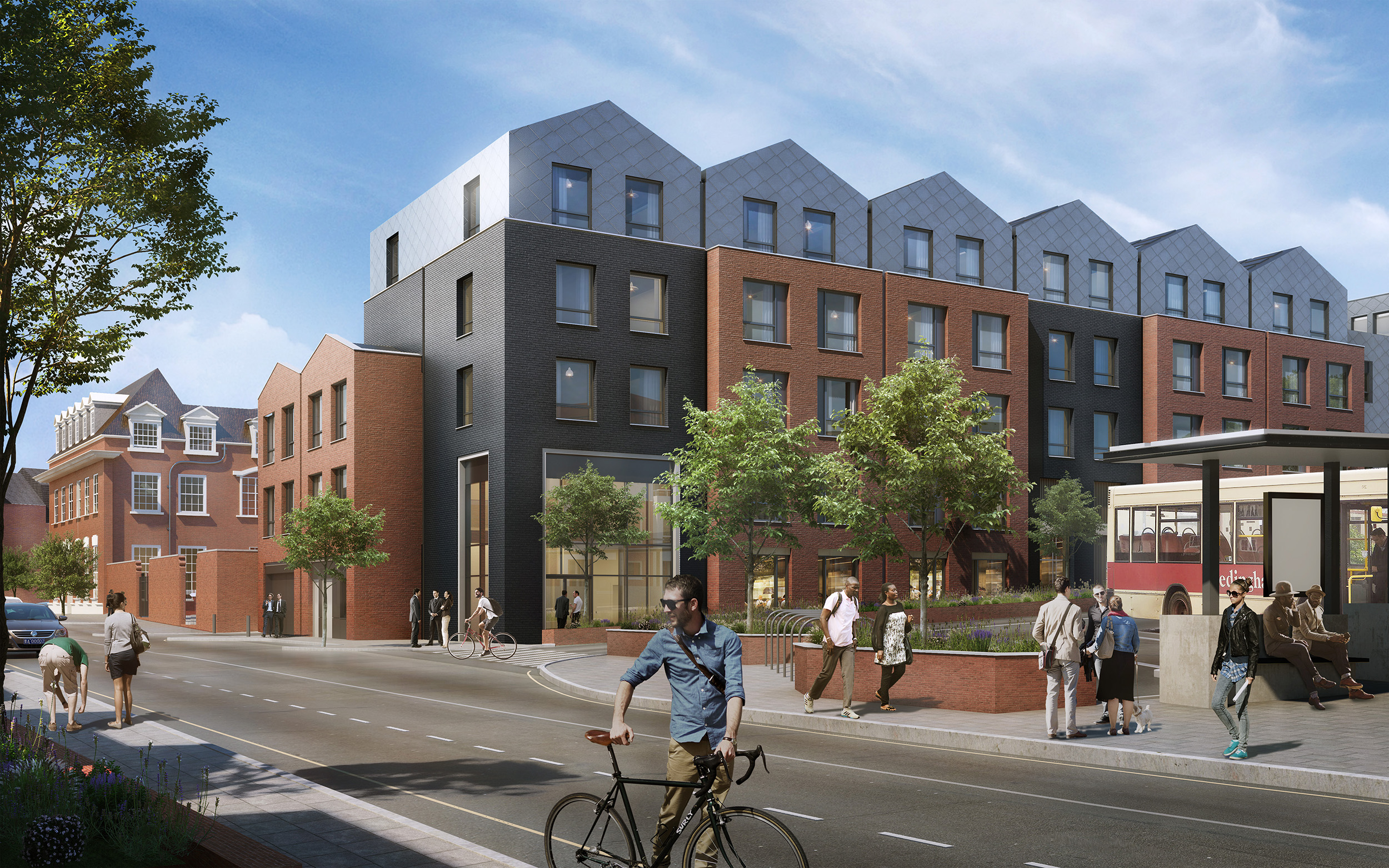
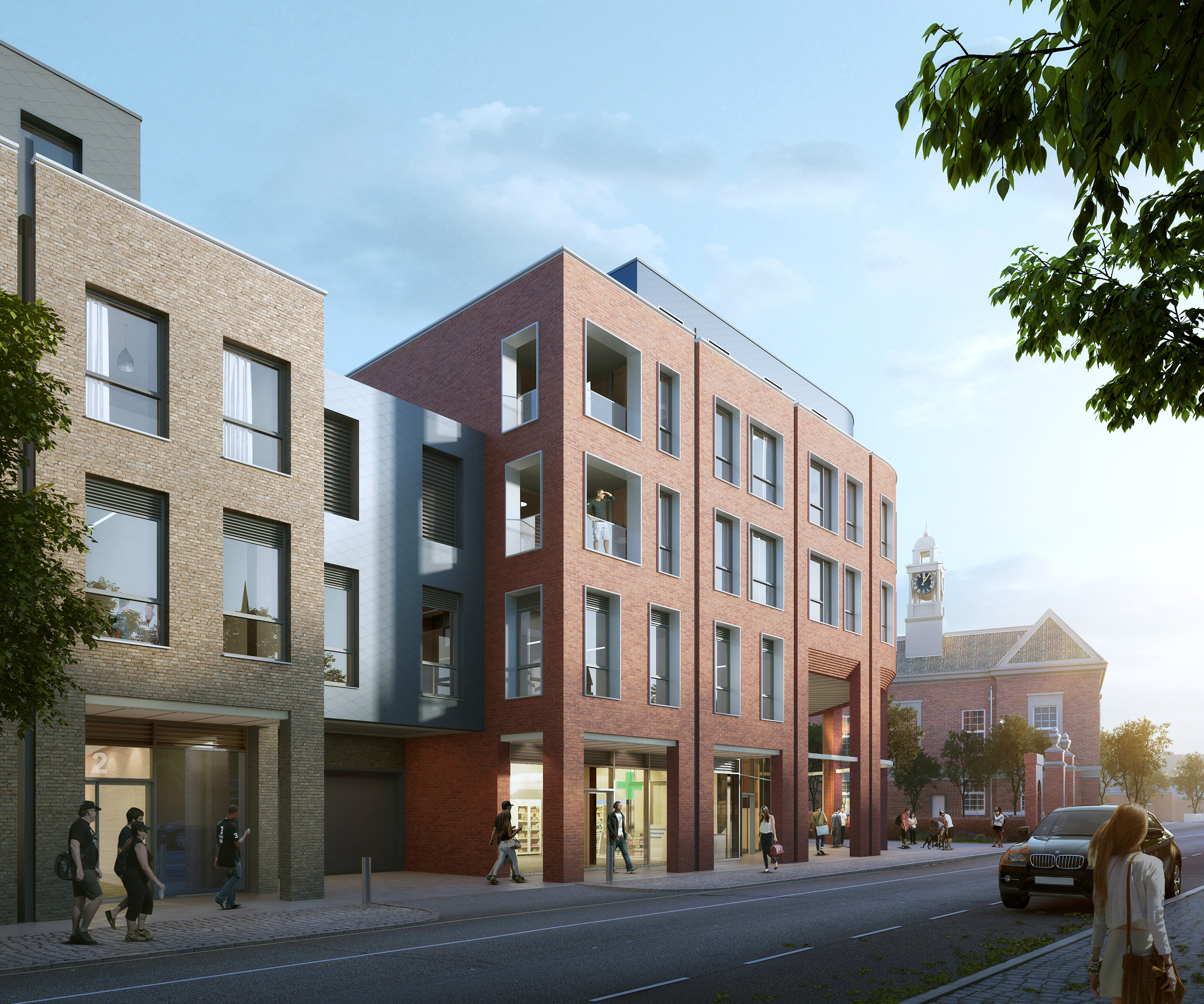
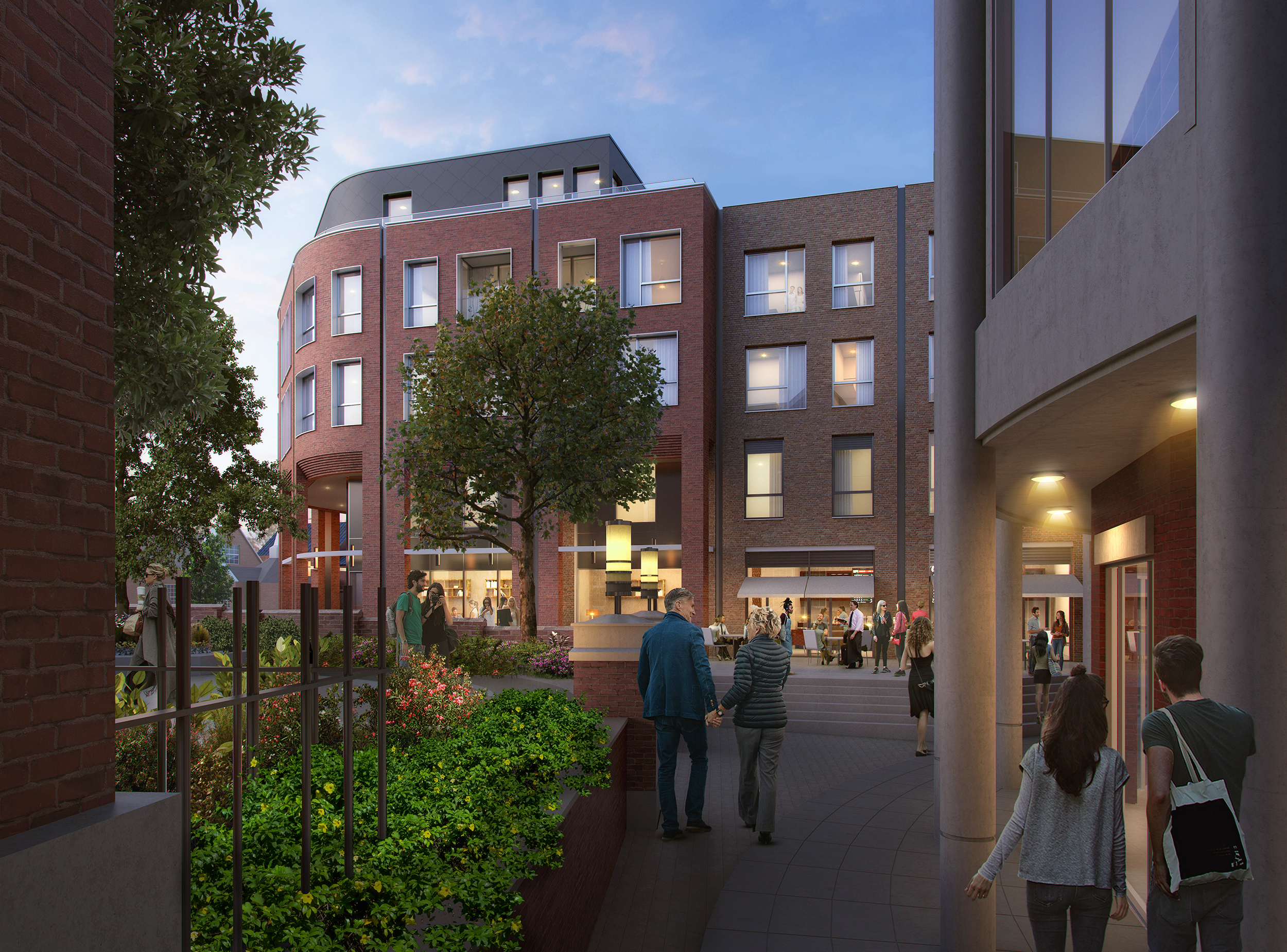
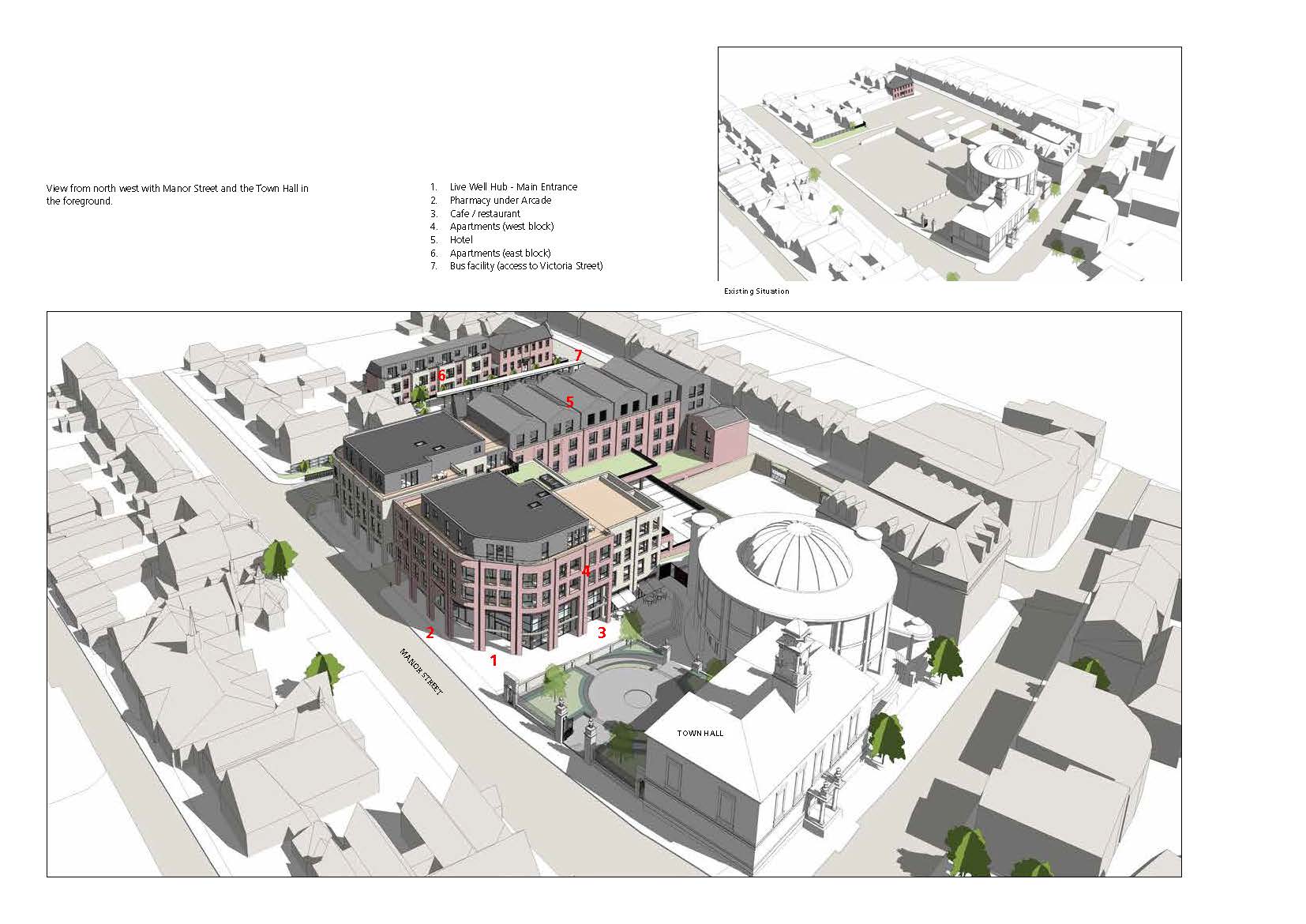
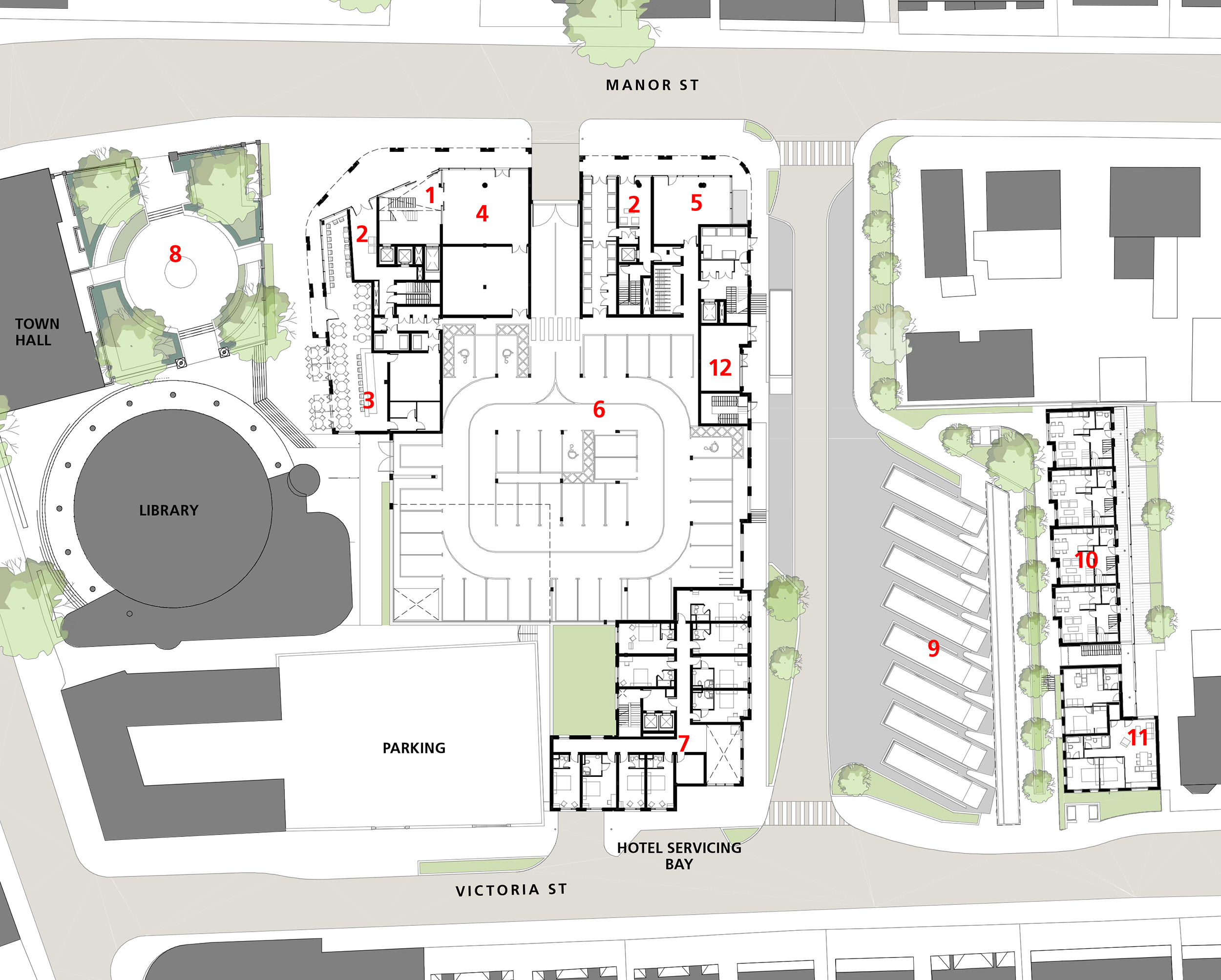
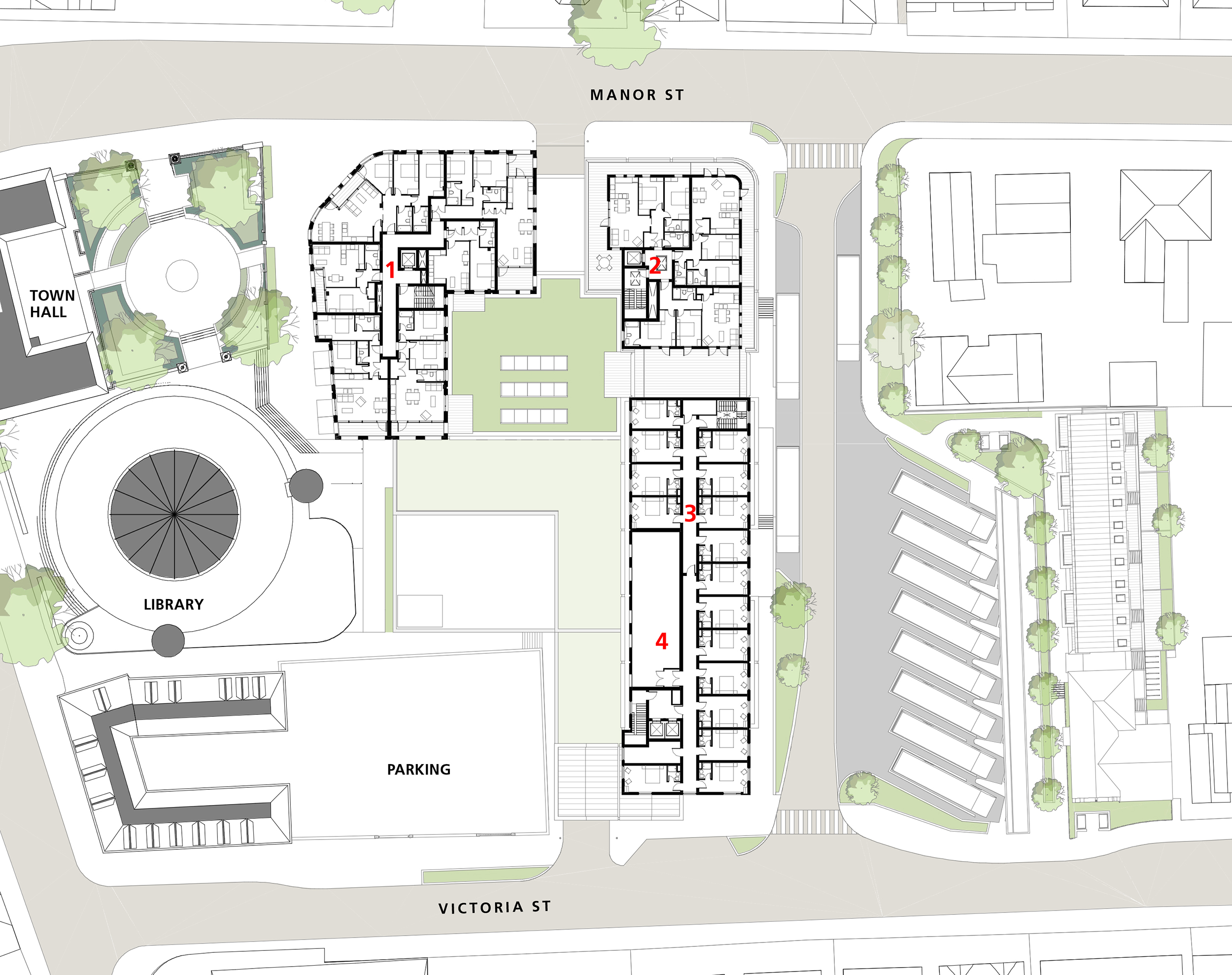
The Design Process
Victoria Square is a major mixed-use regeneration project that rejuvenates and revitalises the town centre. Placing the wellbeing of the community at its heart, new facilities and enhanced public realm support an increase in services, businesses and homes, creating a vibrant destination for the community.
As part of the Braintree Town Centre and Bradford Street Conservation Area, the development is designed to sit comfortably and complement local heritage assets. Alongside new homes and a hotel, a new healthcare facility will meet the future needs of Braintree’s growing population. The health and wellbeing centre, home to Mid Essex CCG’s first Livewell Hub, provides residents access to more integrated health and wellbeing services, with options of facilities including a GP surgery, pharmacy and further preventative healthcare services.
We worked closely with the community, Council, Historic England and the NHS allowing us to gain an understanding of the wider views and needs of the public. The enhanced public realm encourages the community to come together, complementing the existing public amenities offered by the library, museum and historic Braintree Town Hall, with a publicly accessible garden as its centrepiece.
• 35 new homes
• 70-bed Travelodge
• A Livewell hub with capacity to serve 20,000 patients
• A new modern bus interchange with added capacity
• A garden and plaza area to complement the Town Hall
• A twin-level car park
Key Features
• Regeneration
• Placemaking
• Town centre regeneration
• Community
• Mixed Use
• Complimenting existing heritage and amenities
 Scheme PDF Download
Scheme PDF Download







