Vaux
Number/street name:
St Marys Boulevard
Address line 2:
City:
Sunderland
Postcode:
SR1 3AP
Architect:
Proctor and Matthews Architects
Architect:
Mawson Kerr Architects
Architect contact number:
2073786695
Developer:
Igloo Regeneration Ltd|Sunderland City Council.
Planning Authority:
Sunderland City Council
Planning consultant:
Cundall
Planning Reference:
21/00225/FU4
Date of Completion:
09/2025
Schedule of Accommodation:
4 x 1 bed terrace houses, 3 x 2 bed terrace houses, 38 x 3 bed terrace houses, 2 x 1 bed stacked maisonettes, 44 x 2 bed stacked masinettes, 13 x 1 bed apartments, 25 x 2 bed apartments, 3 x 3 bed apartments
Tenure Mix:
100% private rent
Total number of homes:
Site size (hectares):
1.64
Net Density (homes per hectare):
80
Size of principal unit (sq m):
91.2
Smallest Unit (sq m):
50
Largest unit (sq m):
110
No of parking spaces:
4 disabled parking spaces located on site with a further 100 spaces located in an offsite car barn
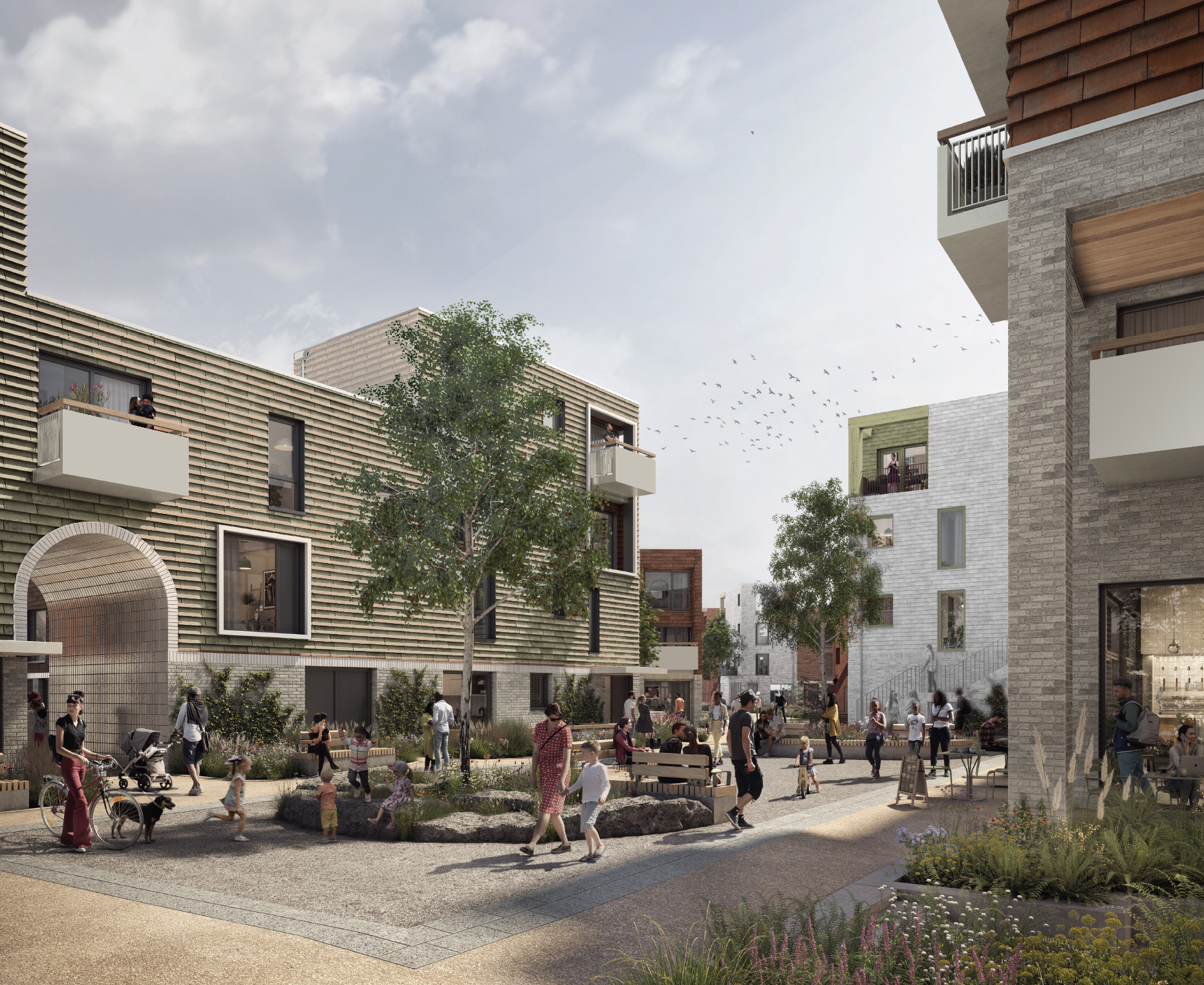
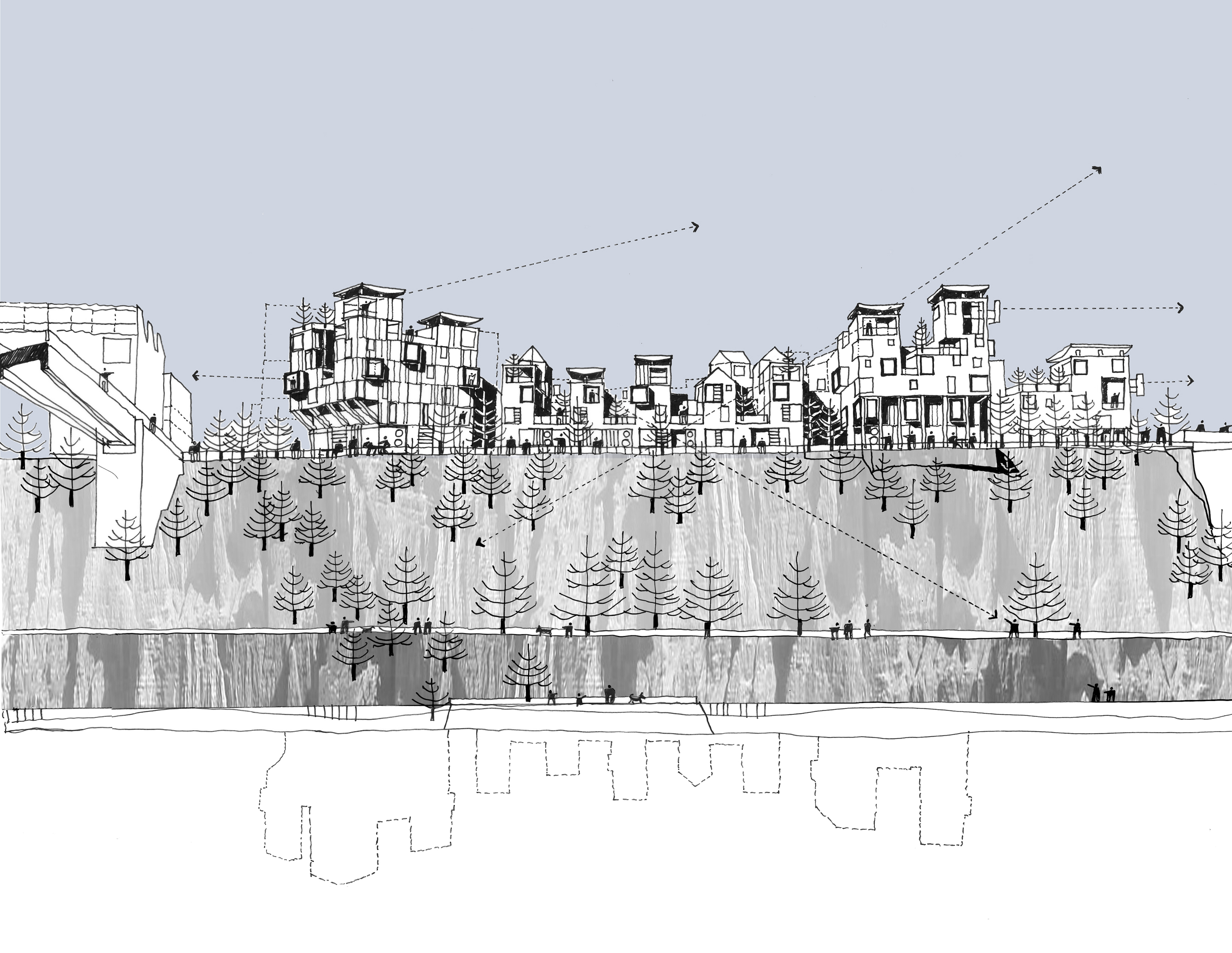
Planning History
Planning submitted 01/02/2021 - planning awarded 20/07/2021
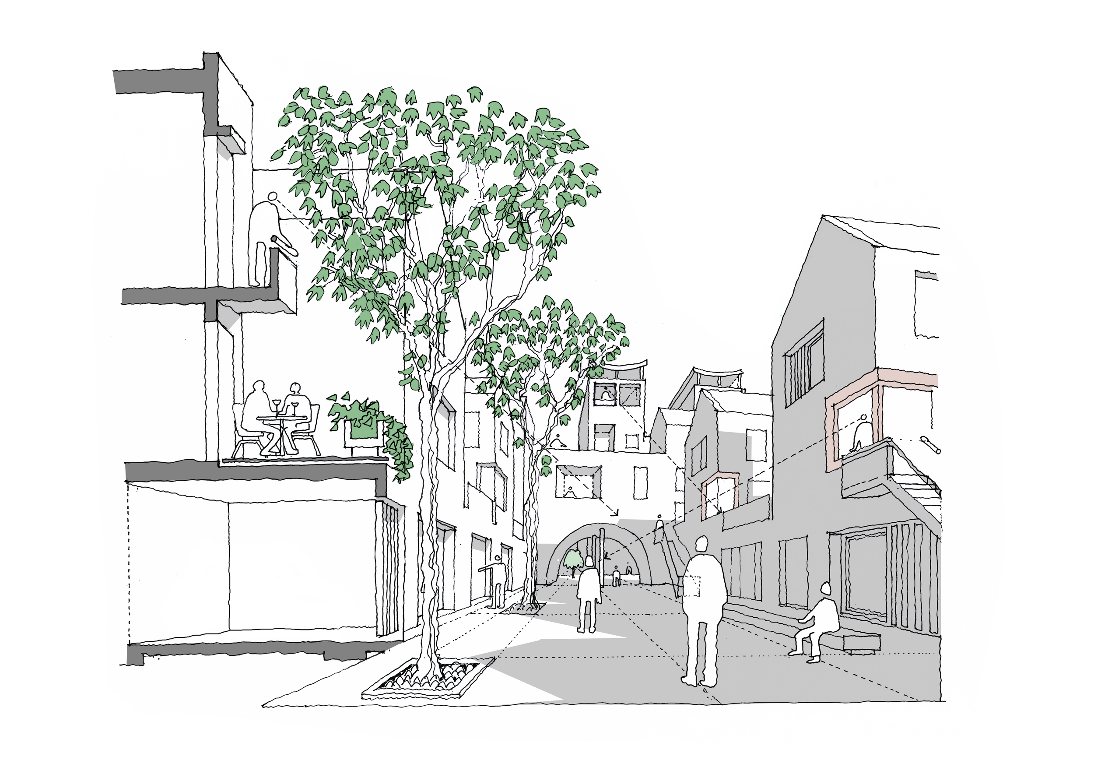
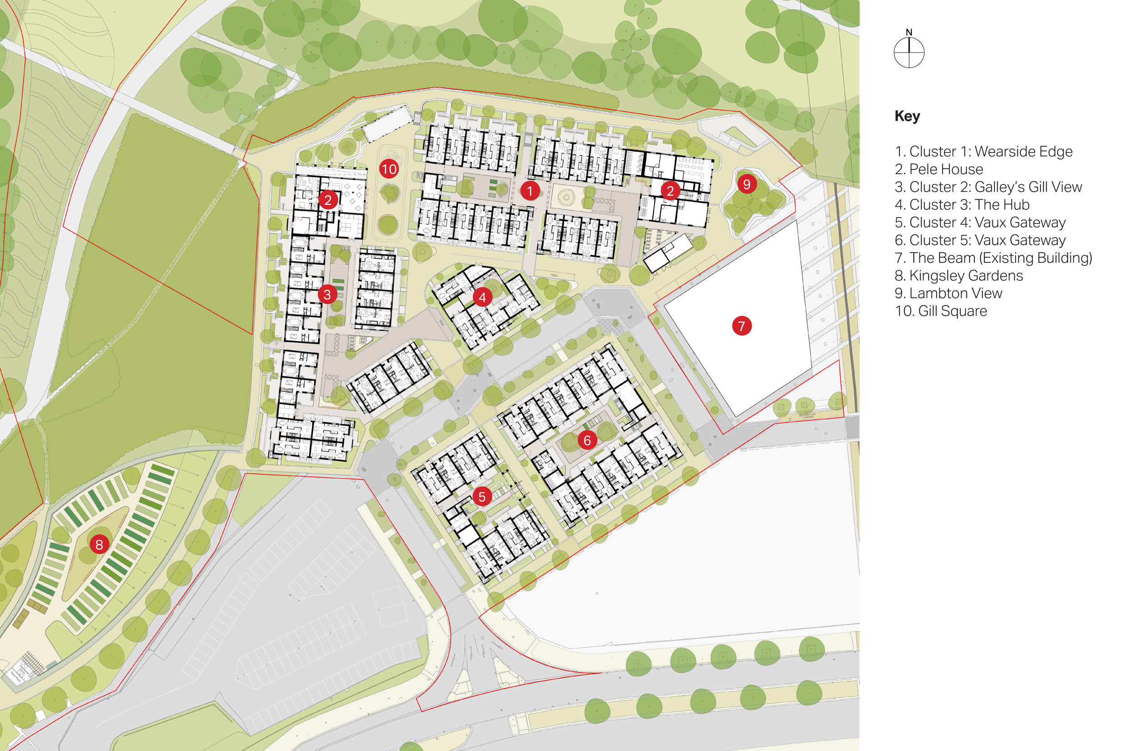
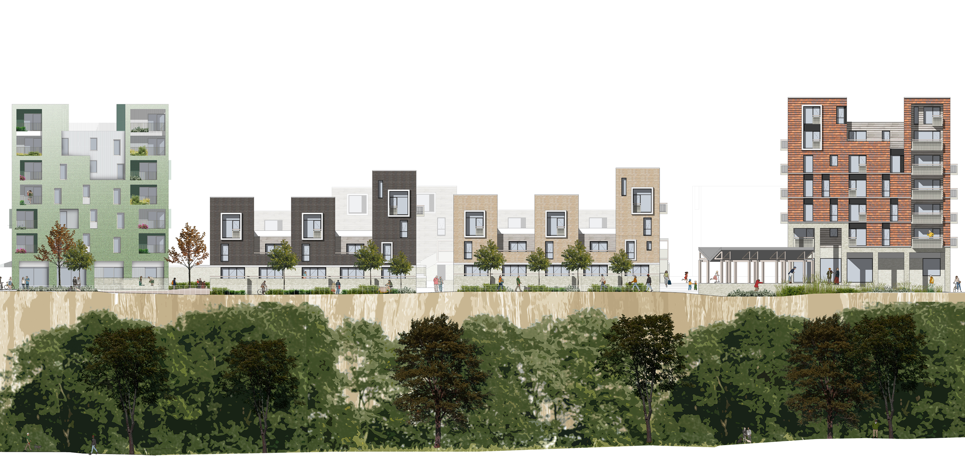
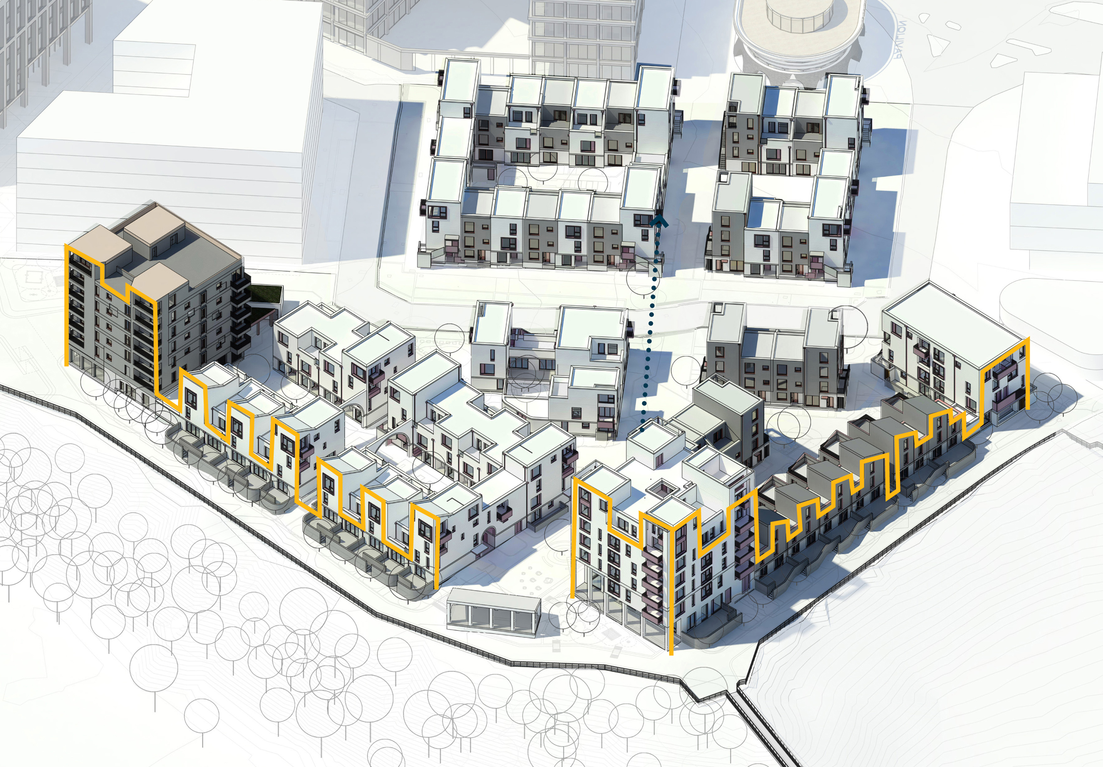
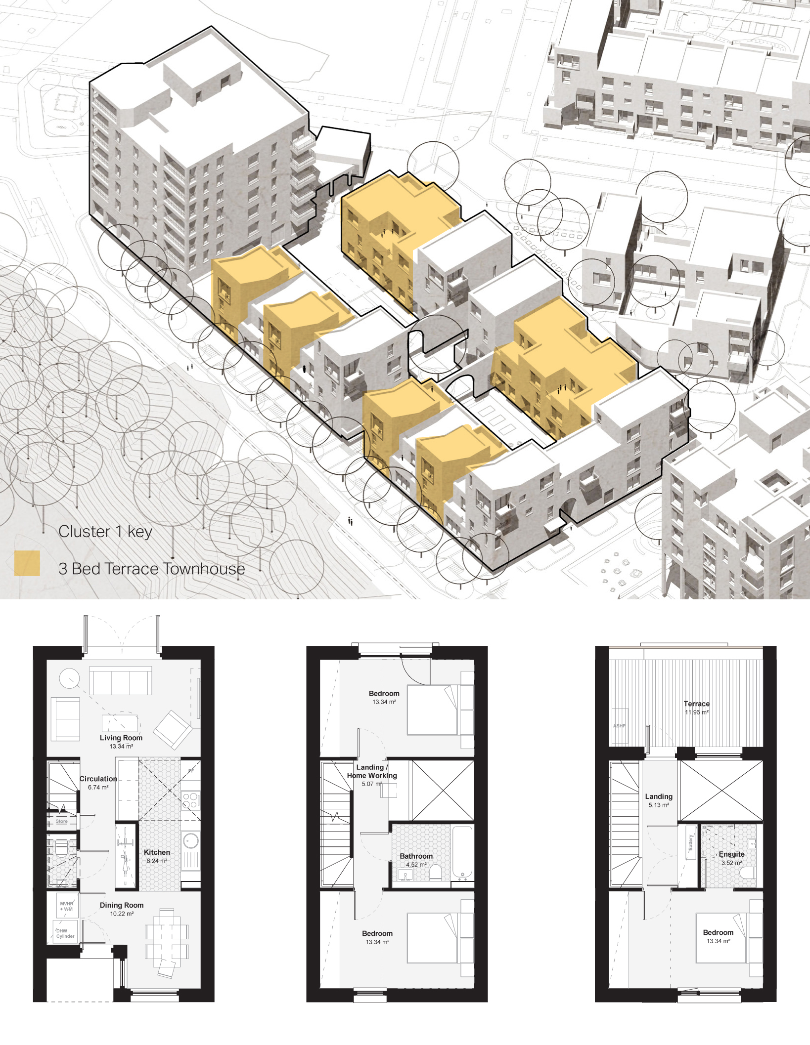
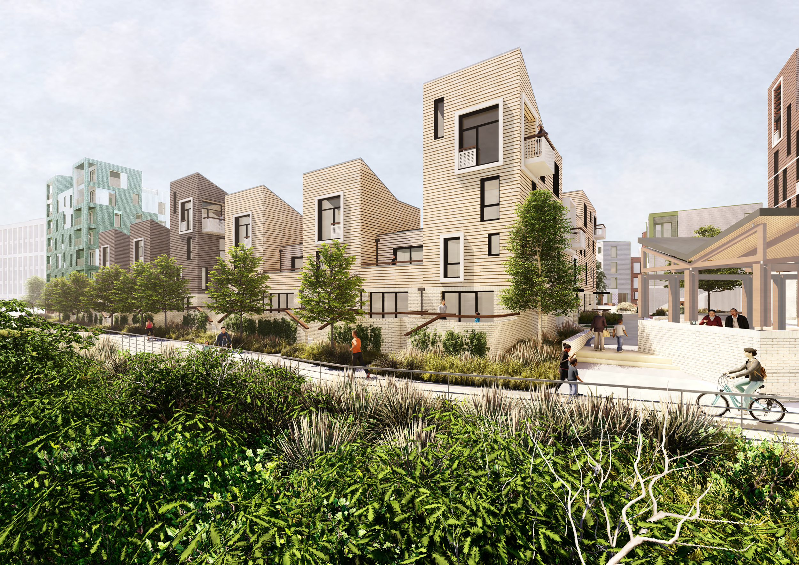
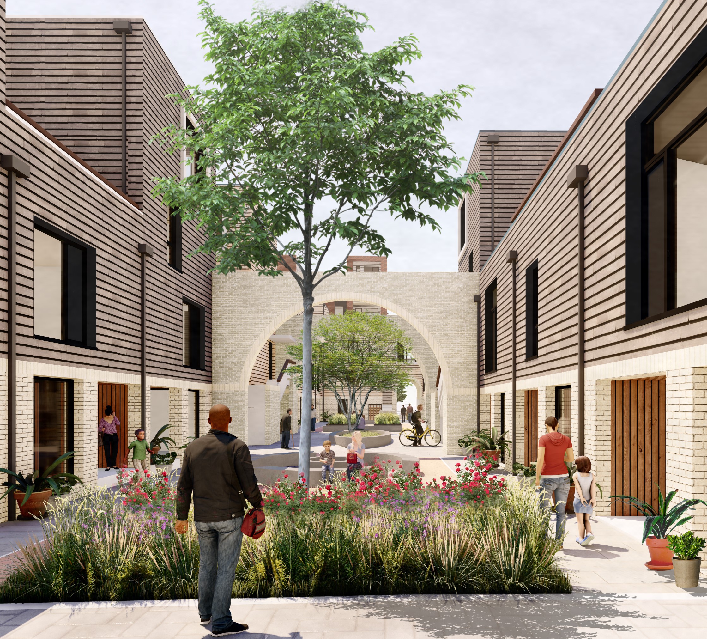
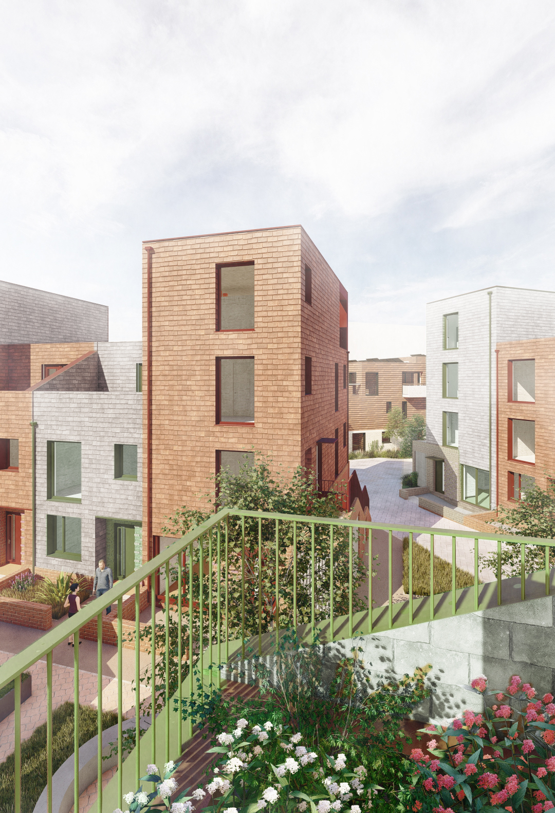
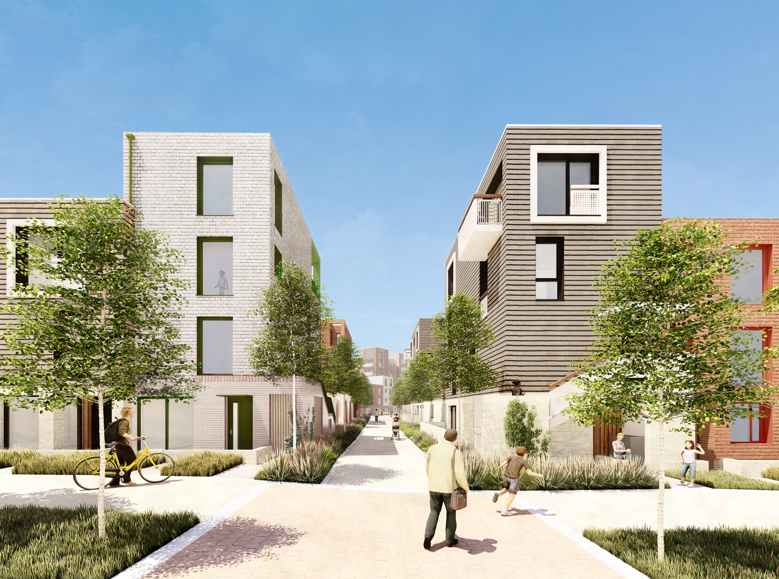
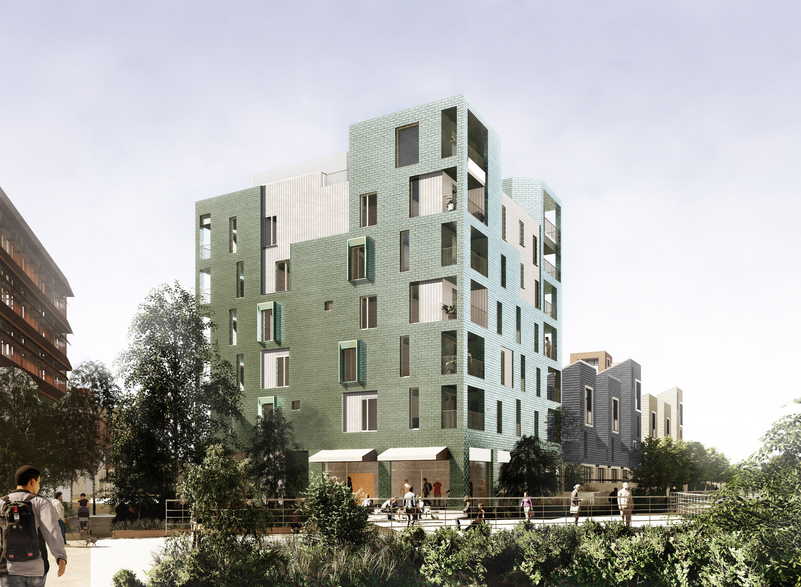
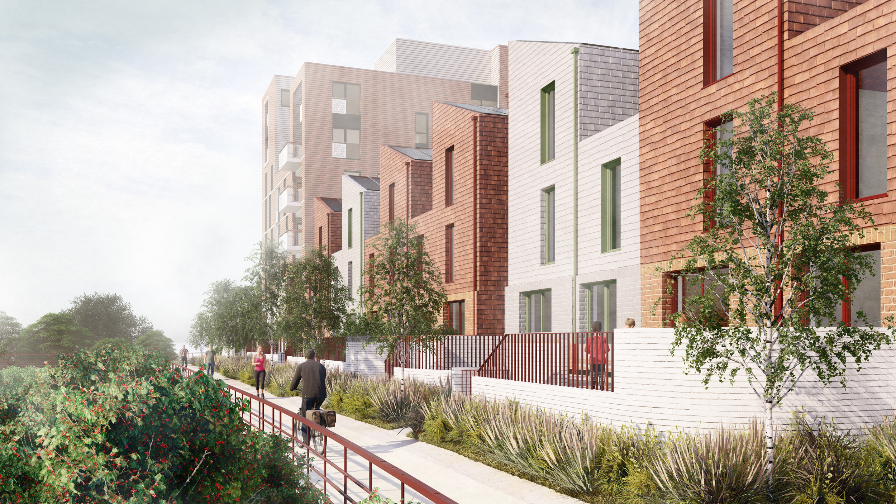
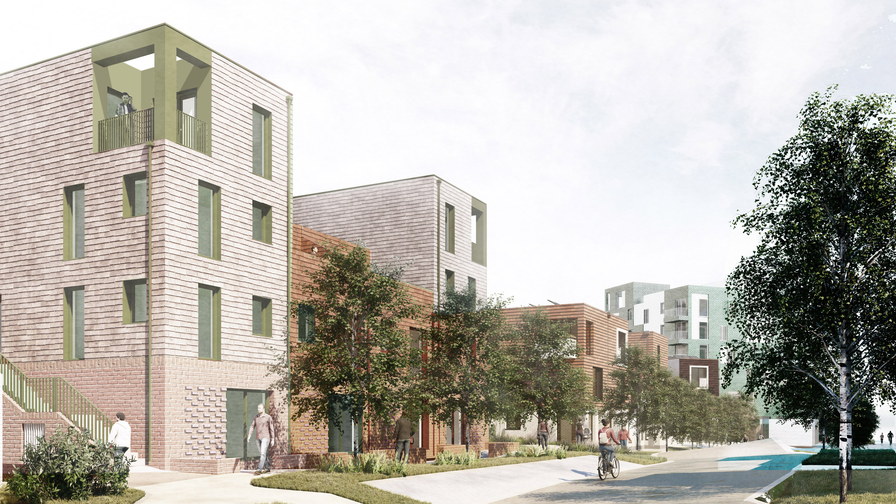
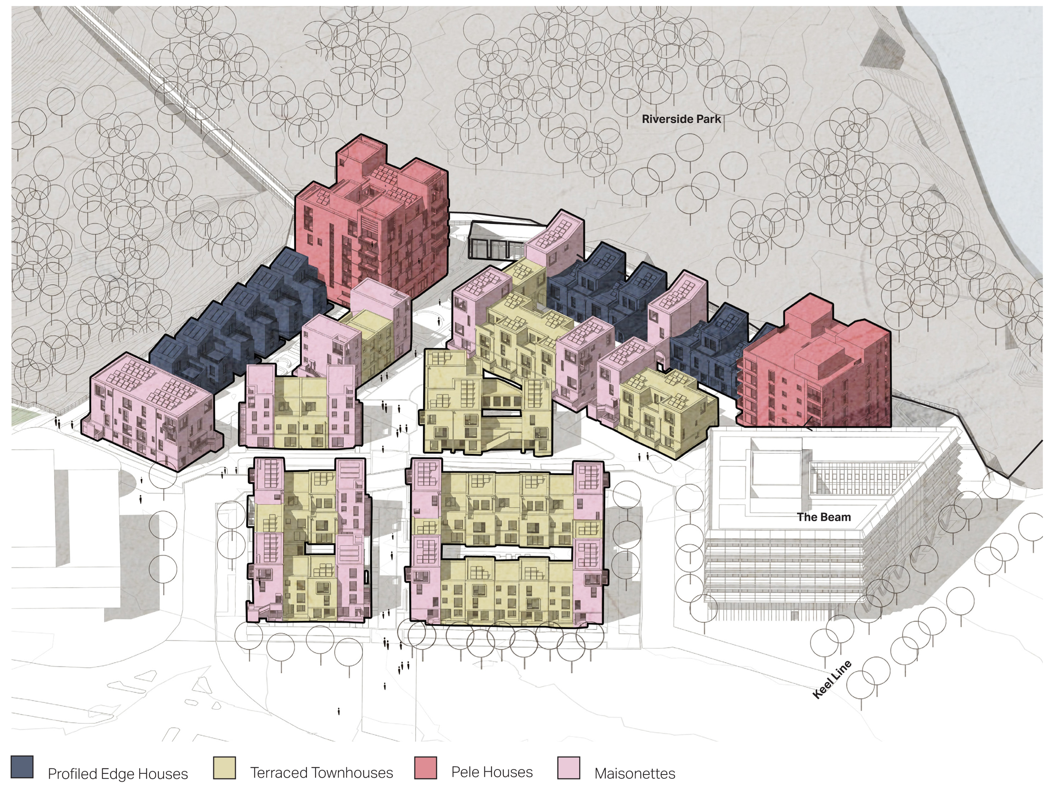
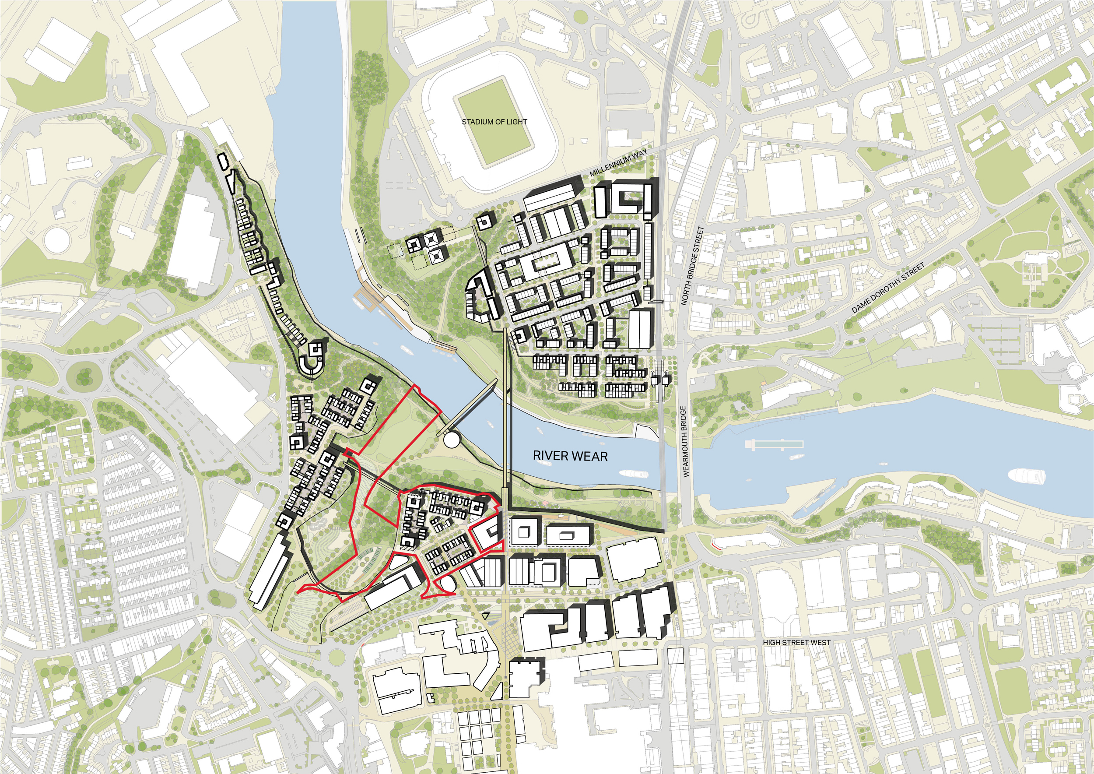
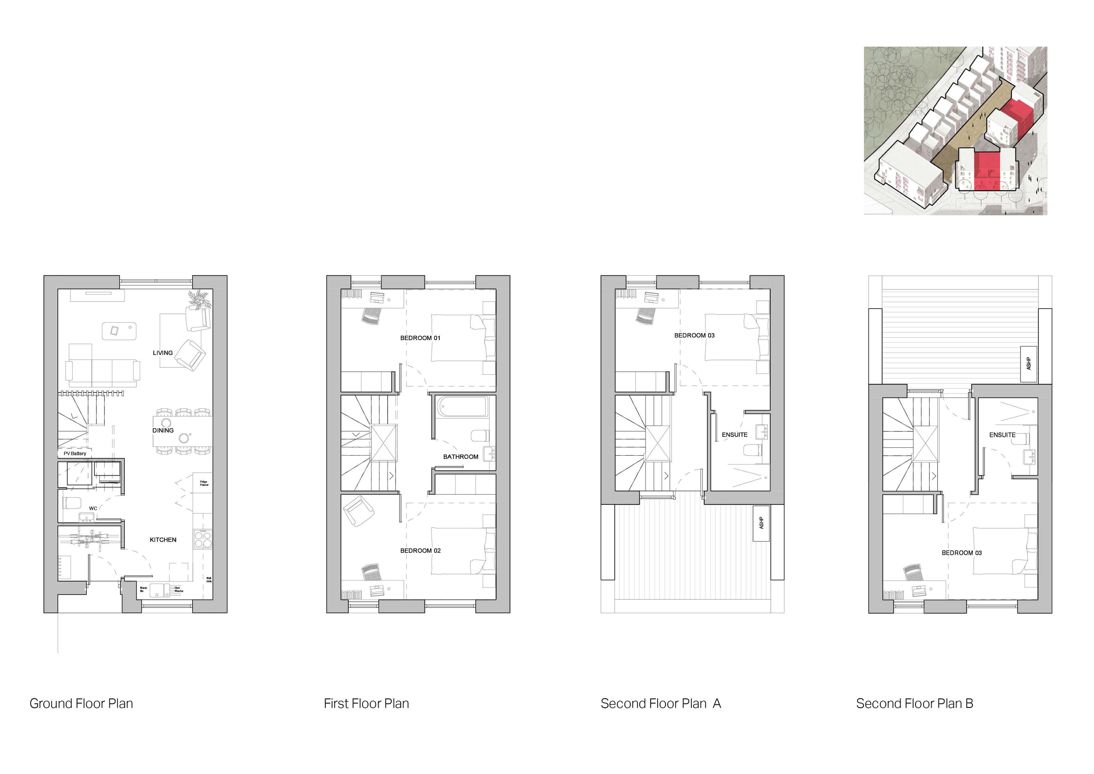
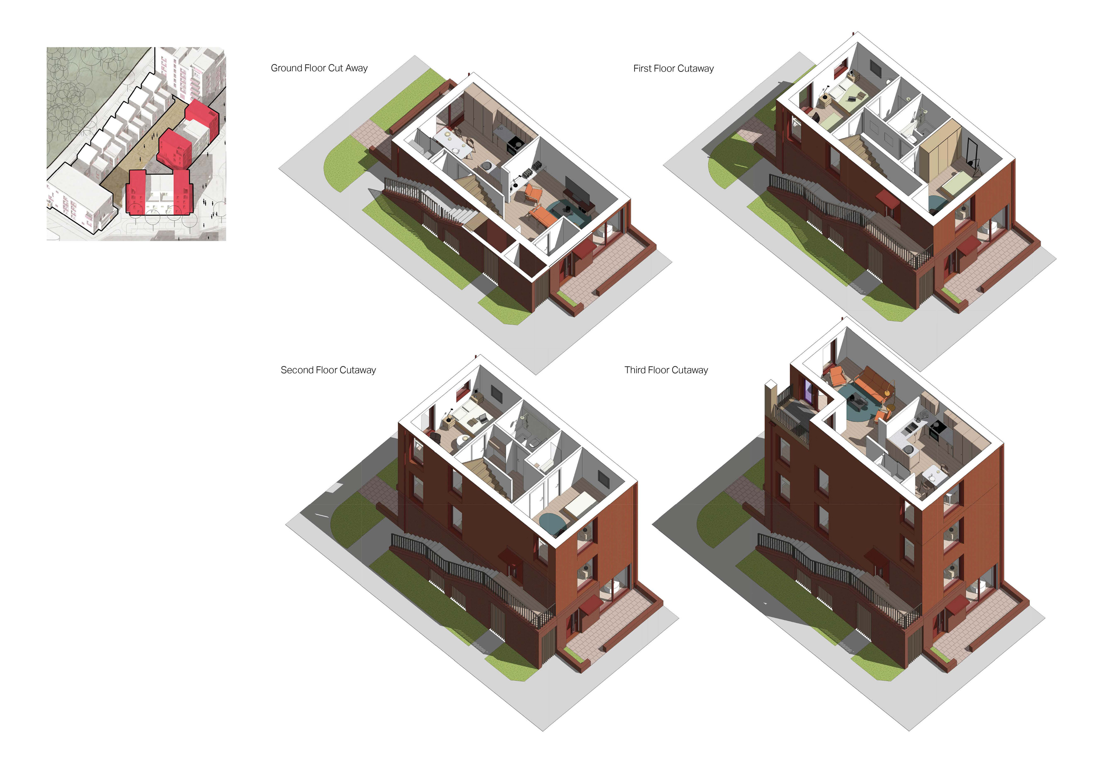
The Design Process
The Vaux neighbourhood forms the first phase of Riverside Sunderland’s transformation; a masterplan by Proctor and Matthews and local architects Faulkner Browns. Vaux, (masterplanned by Proctor and Matthews) includes detailed designs by both Proctor and Matthews and Mawson Kerr Architects and has been designed as an exemplar of high-density city living and working. The neighbourhood is inspired by the history, topography and rich cultural heritage of Sunderland, whilst adopting a Smart City infrastructure, and a sustainable development model that will contribute to the city’s carbon-neutral ambition.
Vaux will provide 91 houses and 41 apartments set on the edge of the dramatic River Wear gorge. Vaux will extend this district up to the escarpment edge, creating a bold new silhouette inspired by Sunderland’s historic industrial skyline.
The housing is arranged in five clusters creating a series of sheltered mews streets and courtyards; each with a distinctive character. Each cluster includes communal amenity spaces to encourage social interaction between neighbours and provide space for children to play close to home.
Three exemplar house types inspired by historic local precedents have been designed to suit 21st century living patterns. The homes will utilise Modern Methods of Construction and a range of sustainable and low carbon technologies (including Passivhaus) and renewable energy contributing to a city-wide commitment to become carbon neutral by 2030. All have home working space and private multi-level outdoor amenity space. Parking is located offsite in ‘car barns’ allowing the streets to become the focus of community life.
Designed to promote positive external activity and interaction; public squares, streets and play areas for children will provide a forum for events to take place and form spaces where people can meet to take in the views of the river gorge and wider city.
Key Features
Vaux is part of a wider City commitment to become a low-carbon economy, be carbon neutral by 2030, be digitally connected, enable people to live healthier lives, provide access to natural assets and deliver clean, green and safe neighbourhoods.
Due to be completed in time for the Sunderland Future Living Expo, a public event that will showcase a new way of city living and the transformation of Riverside Sunderland into one of the UK’s most sustainable and liveable cities for the 21st Century. Incorporating Sunderland’s first passivhaus development this car free development aims to be an exemplar of sustainable living.
 Scheme PDF Download
Scheme PDF Download

















