Vaudeville Court
Number/street name:
Land between St Thomas's Road & Prah Road
Address line 2:
Finsbury Park
City:
London
Postcode:
N4 2QQ
Architect:
Levitt Bernstein
Architect contact number:
Developer:
London Borough of Islington.
Contractor:
Rooff
Planning Authority:
London Borough of Islington
Planning Reference:
P111113
Date of Completion:
Schedule of Accommodation:
7 x 2 bed apartment, 5 x 3 bed townhouse, 1 4 bed townhouse
Tenure Mix:
Affordable rent
Total number of homes:
Site size (hectares):
0.13
Net Density (homes per hectare):
100
Size of principal unit (sq m):
72
Smallest Unit (sq m):
68
Largest unit (sq m):
124
No of parking spaces:
1
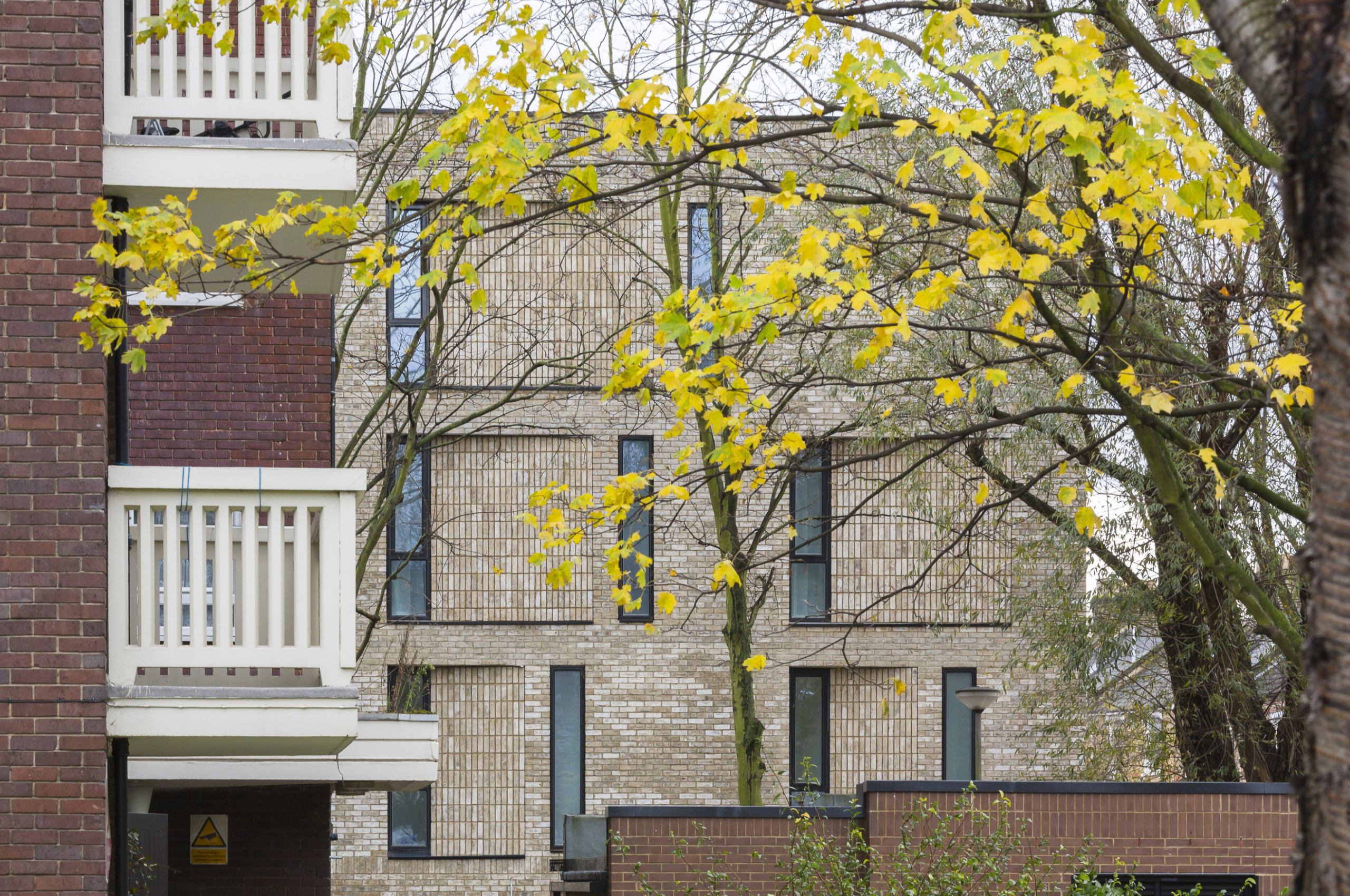
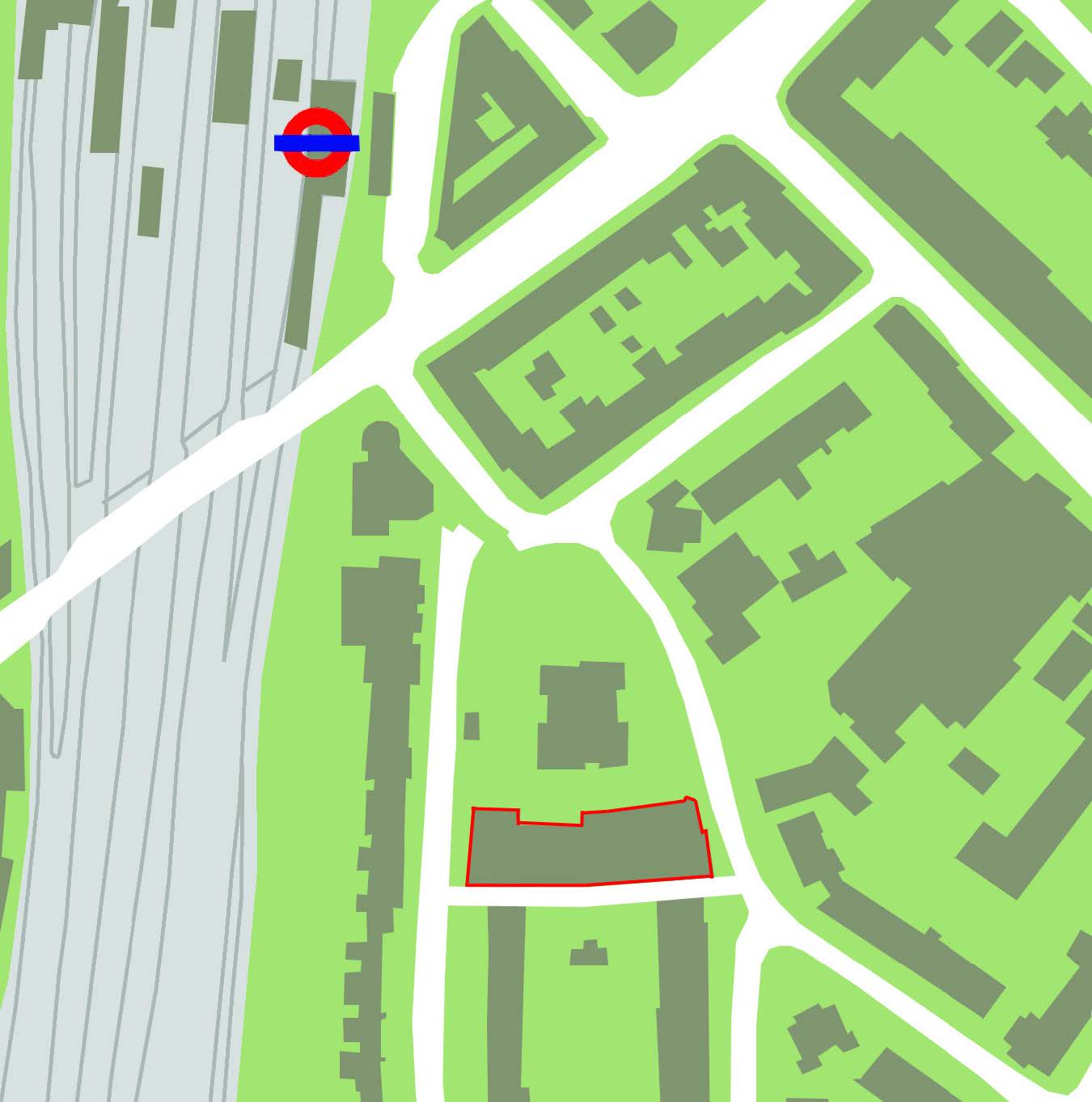
Planning History
Levitt Bernstein won the Islington Housing Competition, an open design competition run by the Council with Homes for Islington in 2009. The scheme, selected from 59 entries, focused on the provision of high quality affordable housing, maximising every surface for amenity space quality affordable housing, maximising every surface for amenity space and opportunities for growing home produce. The scheme, designed specifically for a garage site in Finsbury Park, is seen as an exemplar project which can be replicated in other parts of the borough, on similar infill garage sites. The project, delivering 13 affordable dwellings, won planning approval in October 2011 and handed over in February 2015.
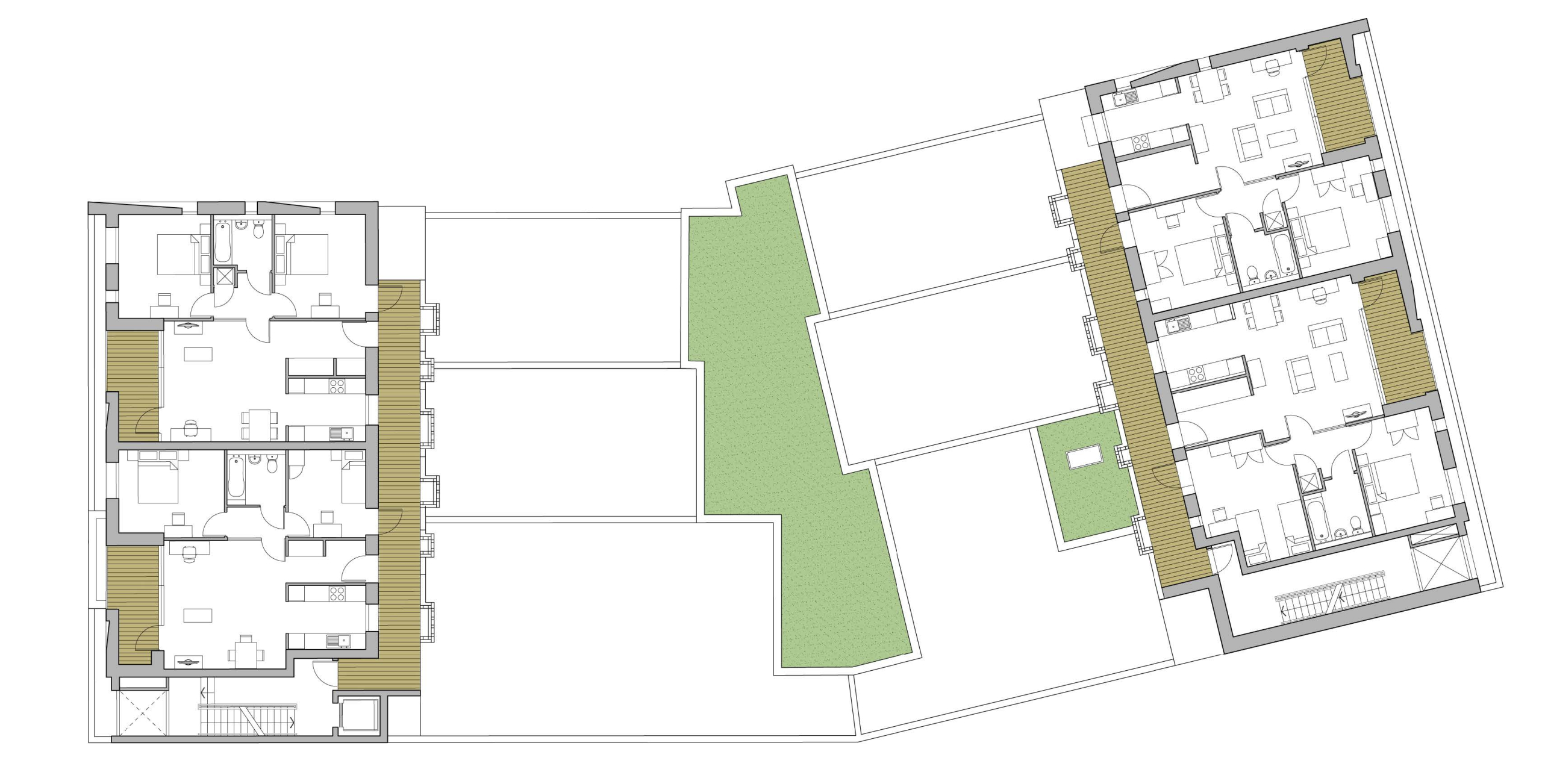
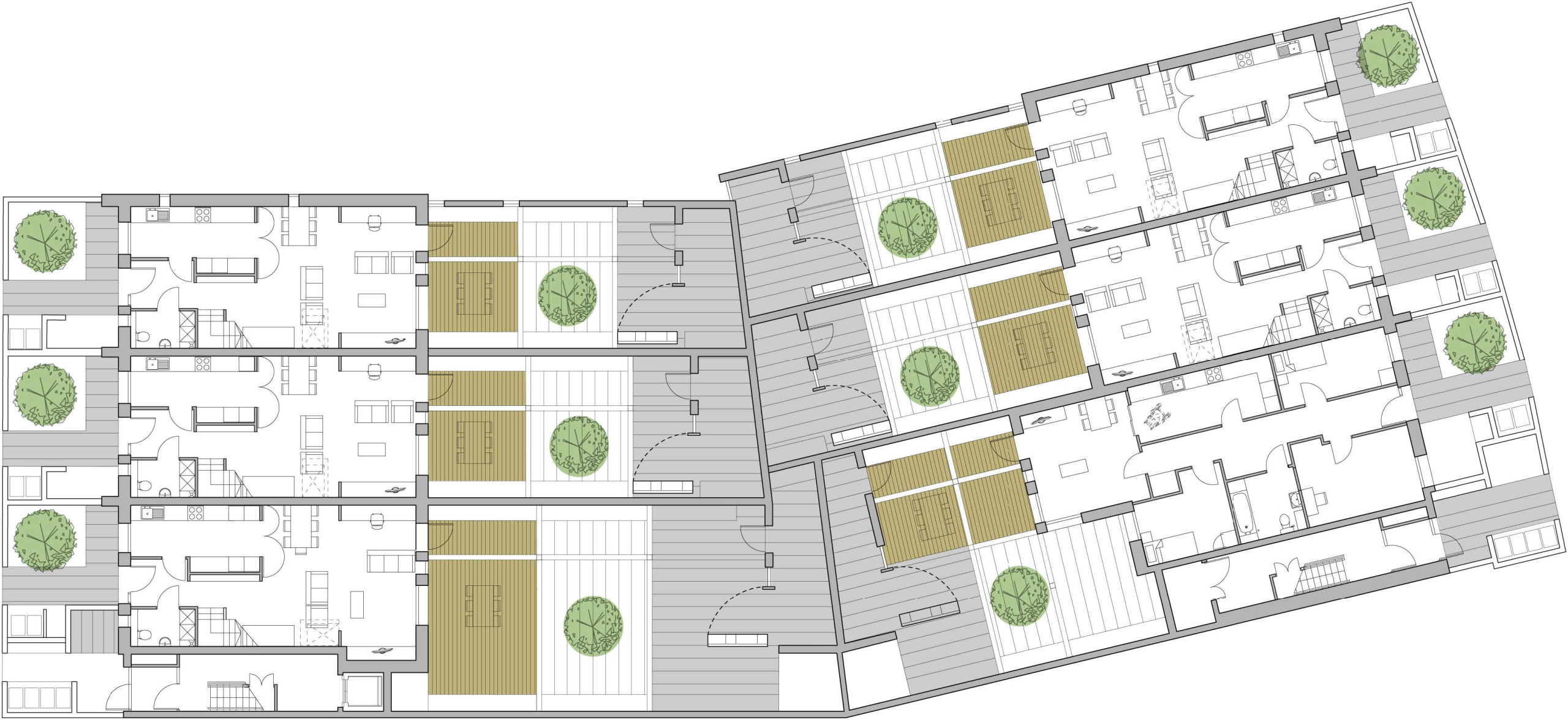
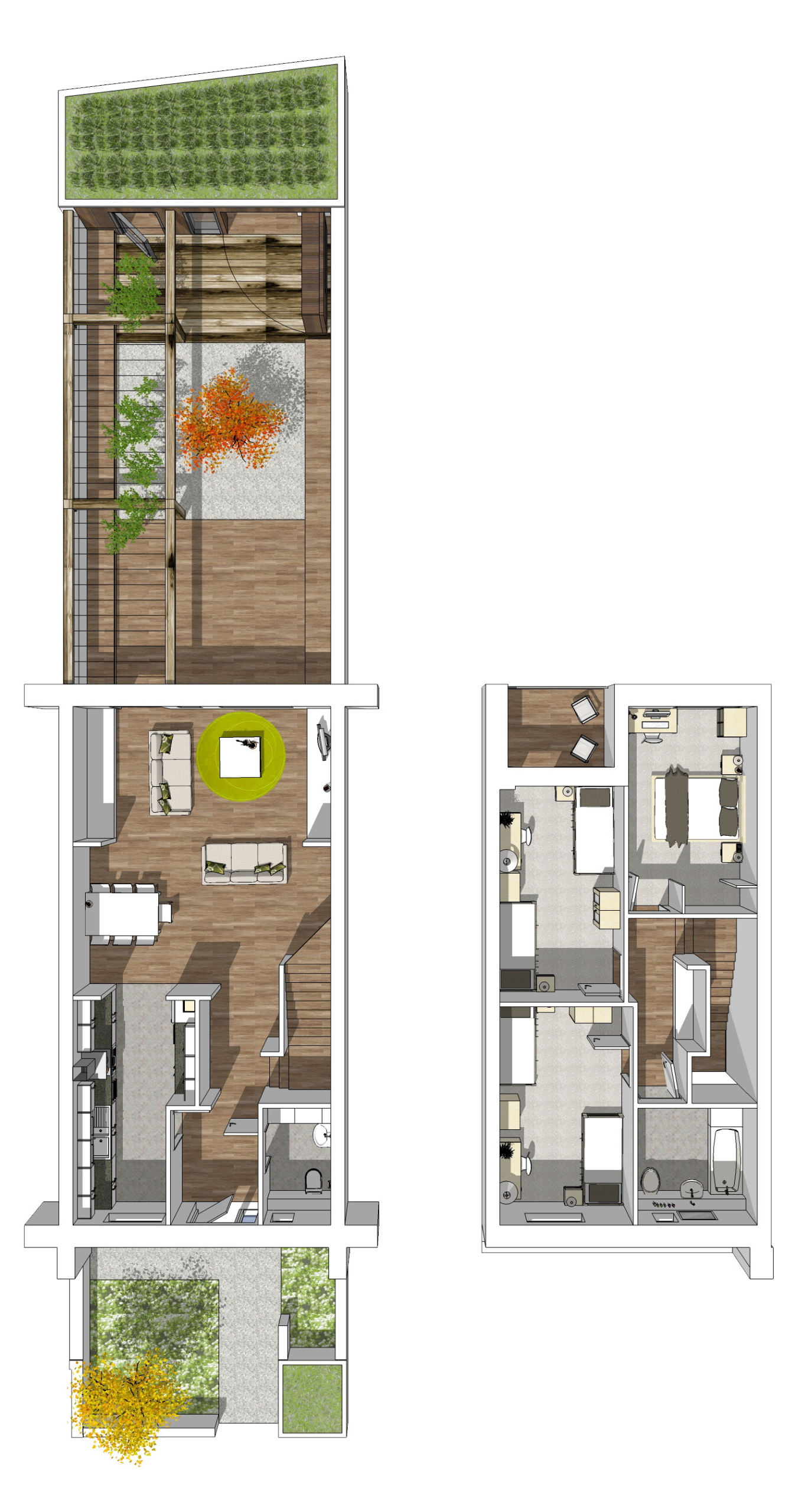

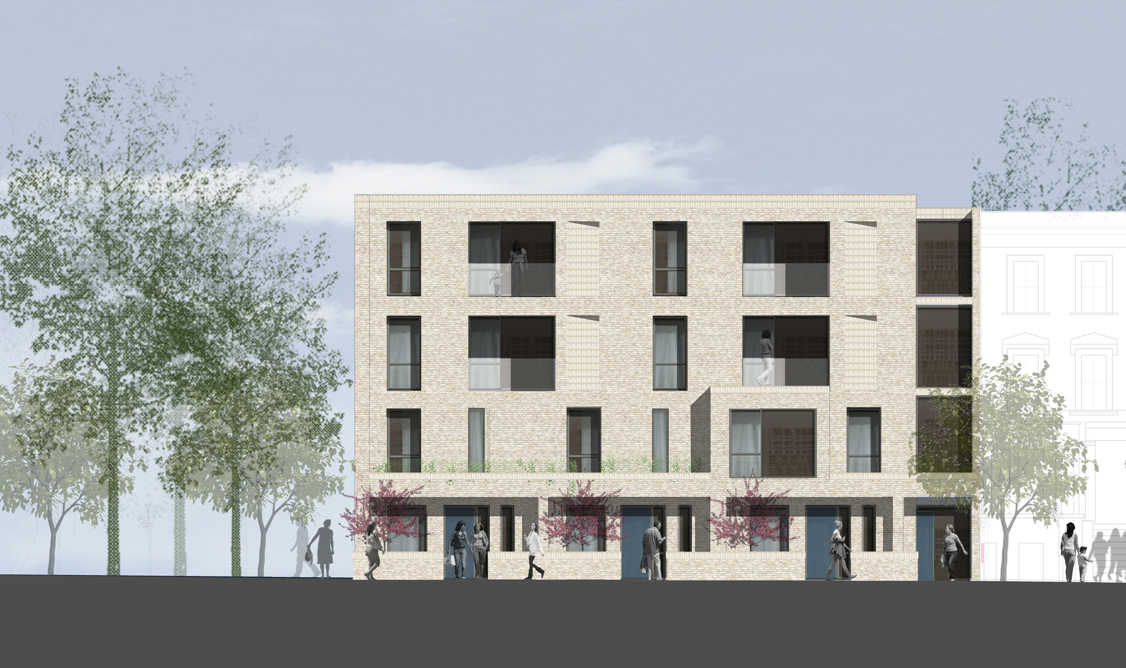
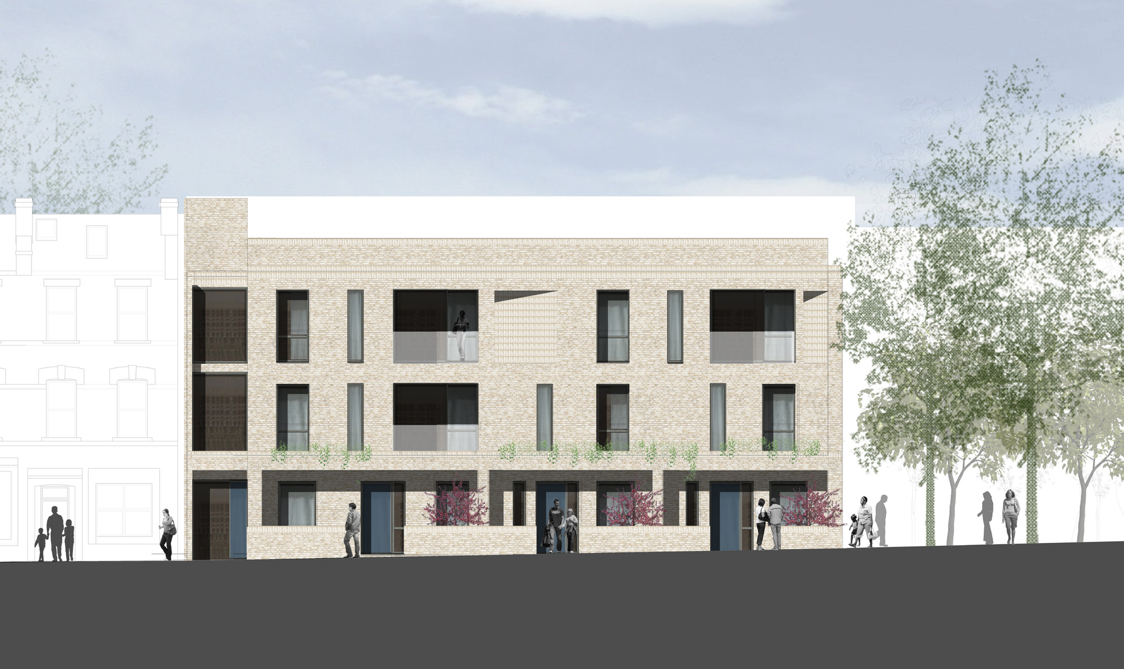
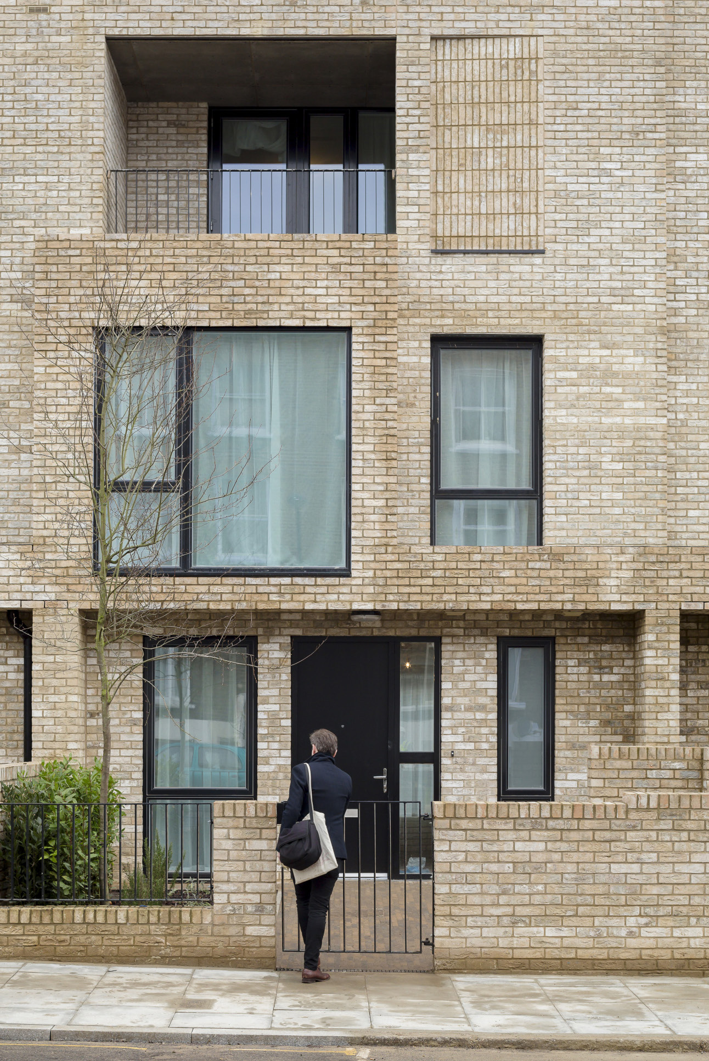
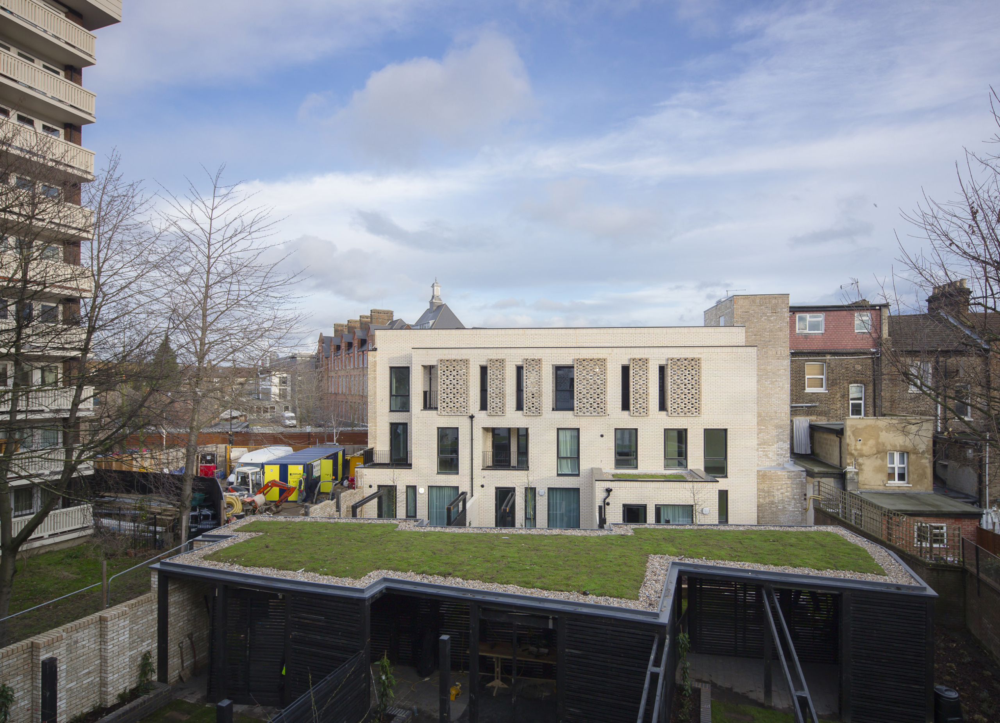
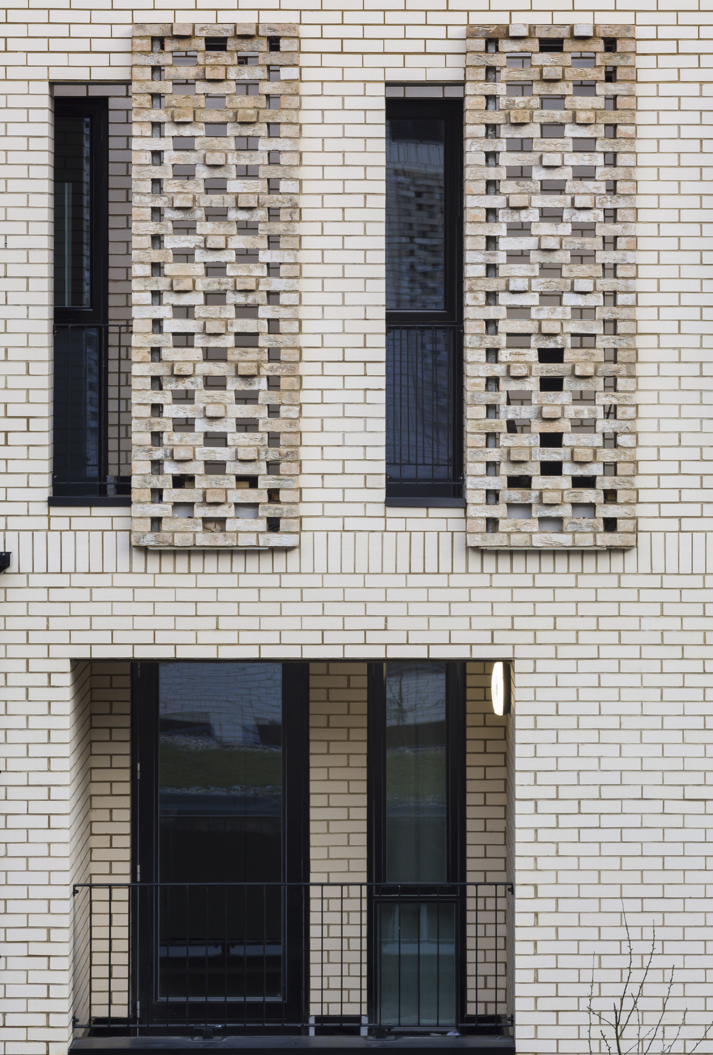
The Design Process
In terms of architectural approach, a simple robust palette of materials was selected. The buildings have a textured brick skin punctured with simple glazed openings. Two shades of brick were chosen to allow the character of the exterior and interior elevations to be expressed - a darker shaded brick, that reflects its context, is used for the exterior elevations and a white brick is used for the rear courtyard elevations to maximise reflected light.
Each surface forms an important part of the overall landscape proposal, ranging from quality amenity spaces, areas for renewable energy (PVs), reducing storm water runoff through green roofs and water butts, improving biological habitat and produce gardens. The front gardens were designed to continue the existing character and scale of the front gardens in the neighbourhood. Fruit trees, produce gardens and raised herbs gardens (adjacent to the kitchen window) are proposed.
The scheme has been designed to exceed Code for Sustainable Homes Level 4 so it can be upgraded to Code Level 5 when funding allows. All homes were designed to meet London Housing Design Guide standards and Islington's own detailed accessibility requirements.
 Scheme PDF Download
Scheme PDF Download










