Valette Square
Number/street name:
Address line 2:
City:
Salford
Postcode:
M3 6DZ
Architect:
Buttress
Architect contact number:
0161 236 3303
Developer:
English Cities Fund.
Planning Authority:
Salford City Council
Planning consultant:
Miss Tamara Ettenfield
Planning Reference:
19/73075/REM
Date of Completion:
06/2025
Schedule of Accommodation:
4 x two terrace houses; 6 x four bed semi-detached houses; 2 x three bed detached houses; 21 x three bed terraces
Tenure Mix:
100% private
Total number of homes:
Site size (hectares):
0.58
Net Density (homes per hectare):
56.8
Size of principal unit (sq m):
97
Smallest Unit (sq m):
71.8
Largest unit (sq m):
130
No of parking spaces:
A total of 85 car parking spaces are provided within the red line of the site. 33 secure parking spaces are provided for residents within the development. An additional 52 parking spaces required for The Royal and The Angel Centre is provided in a self-contained portion at the south side of the site.
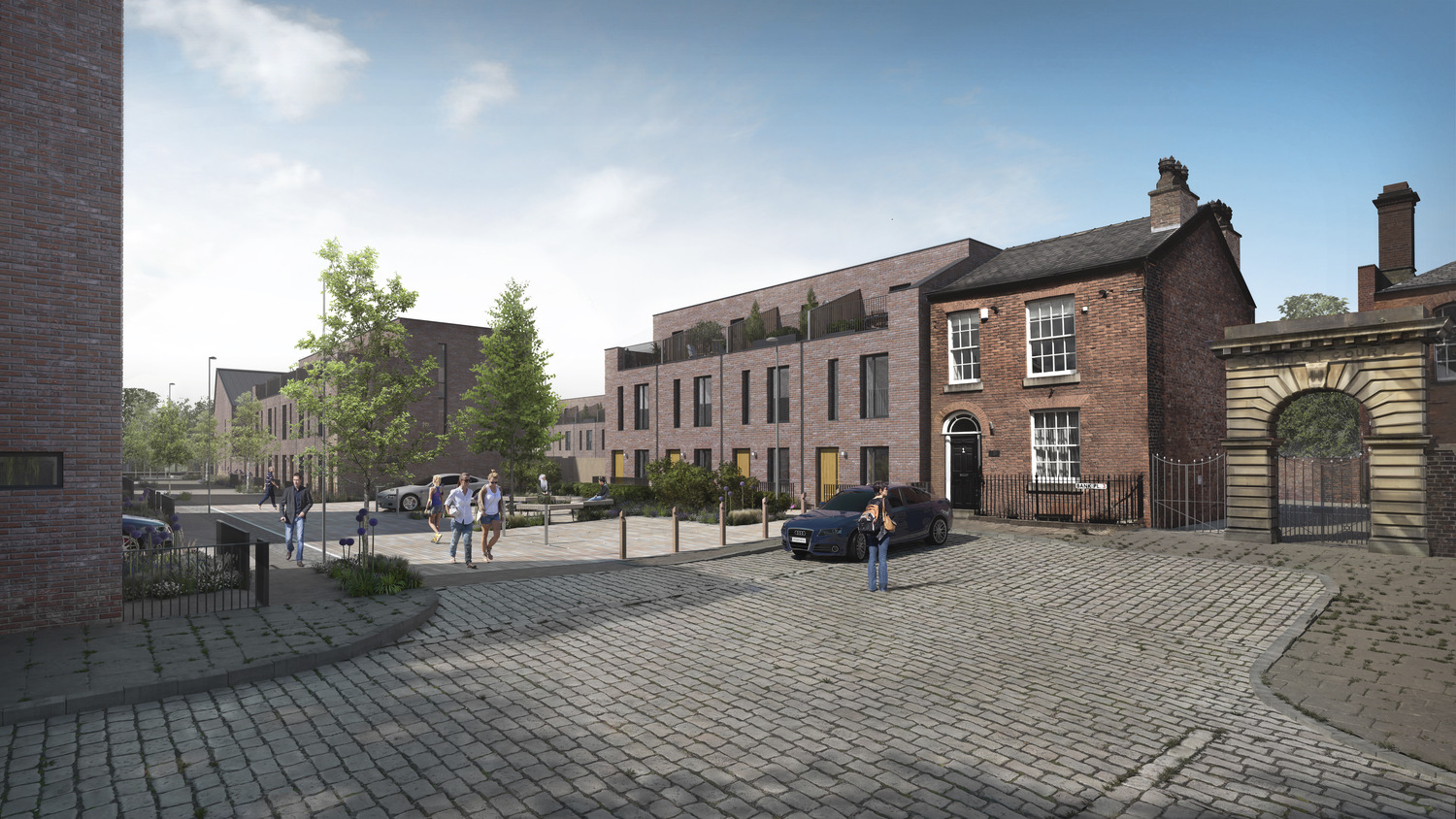
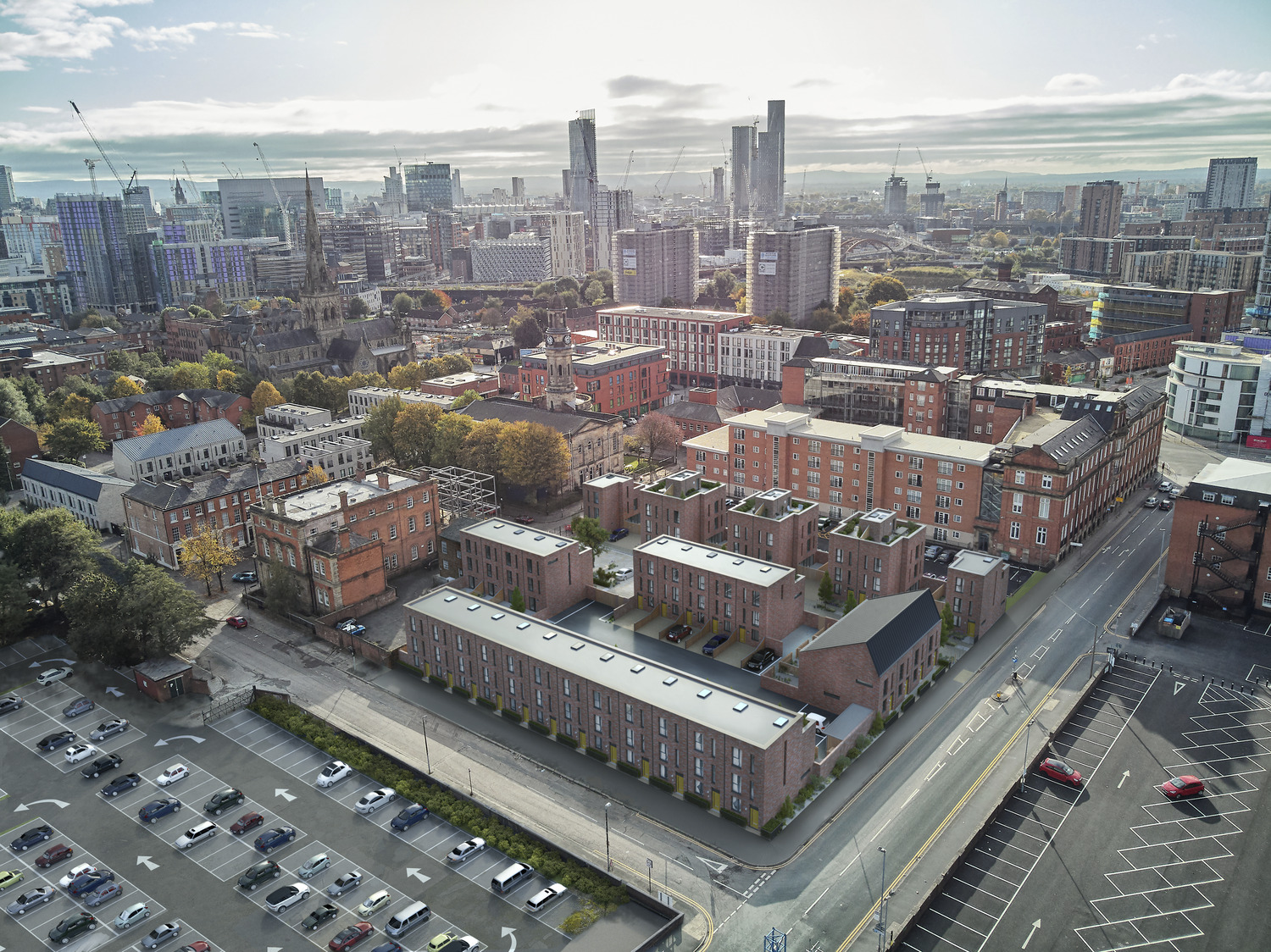
Planning History
The site is currently open ground and partially used as a car park. It forms part of the English Cities Fund’s Salford Central masterplan regeneration area which received outline planning permission in July 2009. A planning application was submitted in February 2018 and planning permission was granted in November 2018.
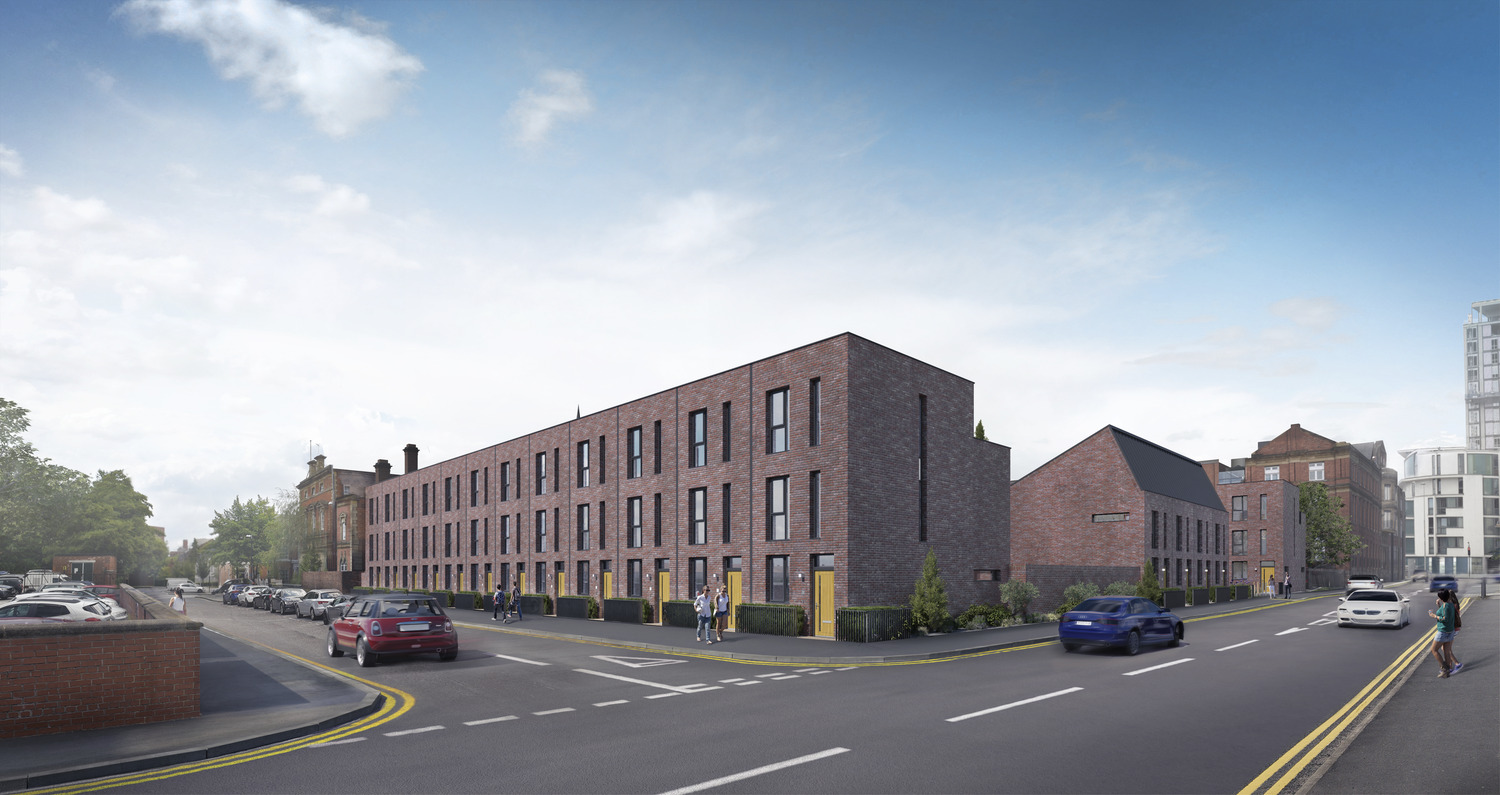
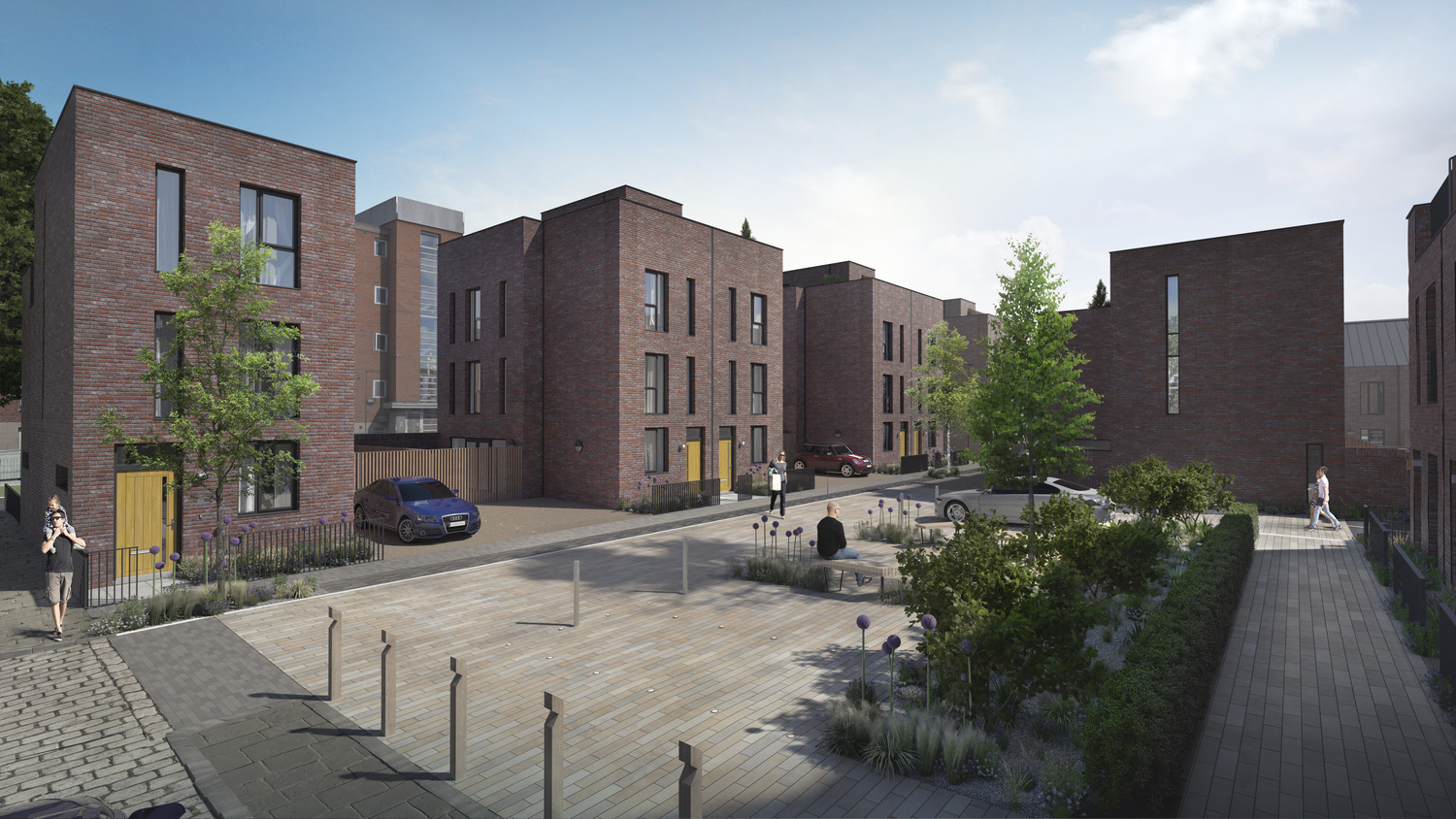
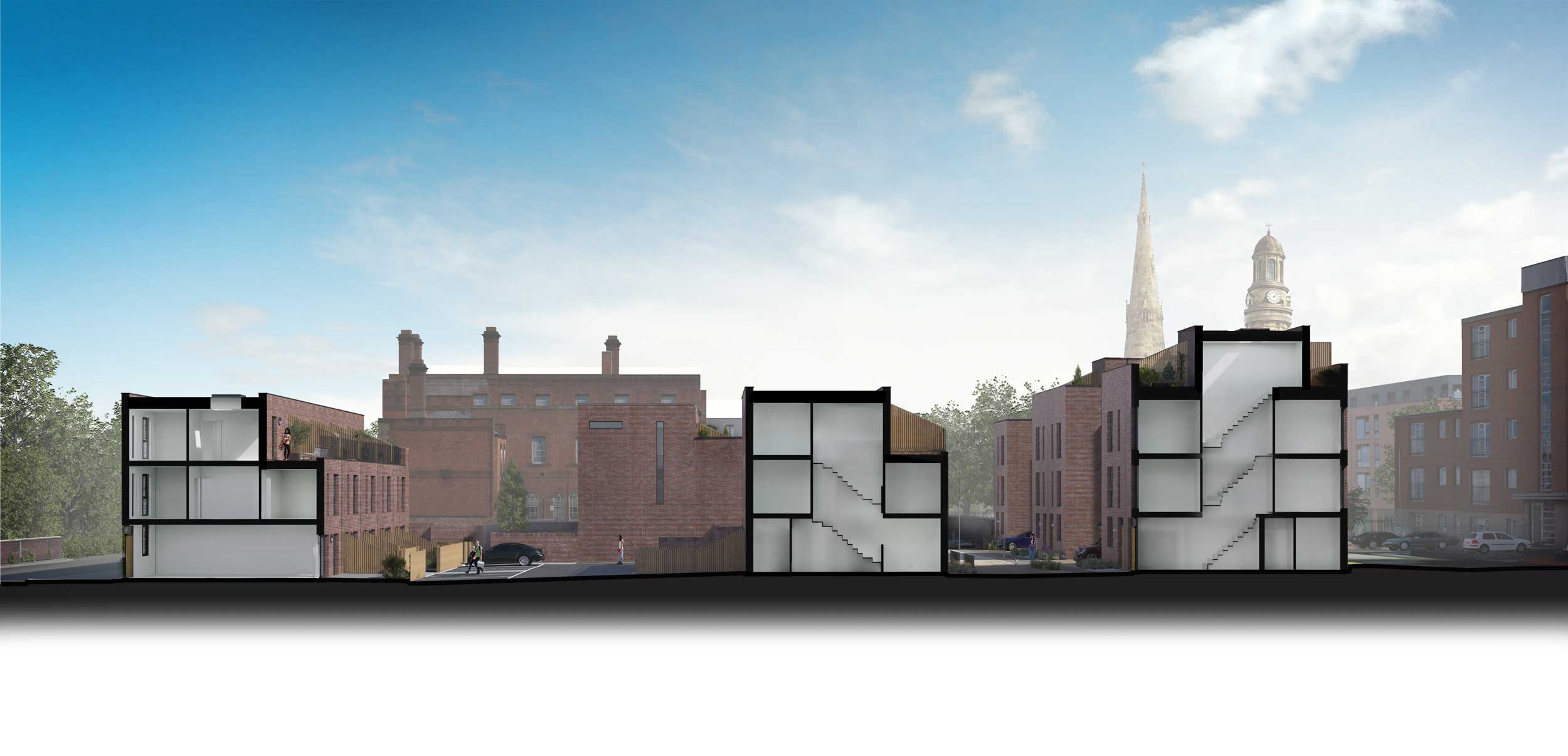
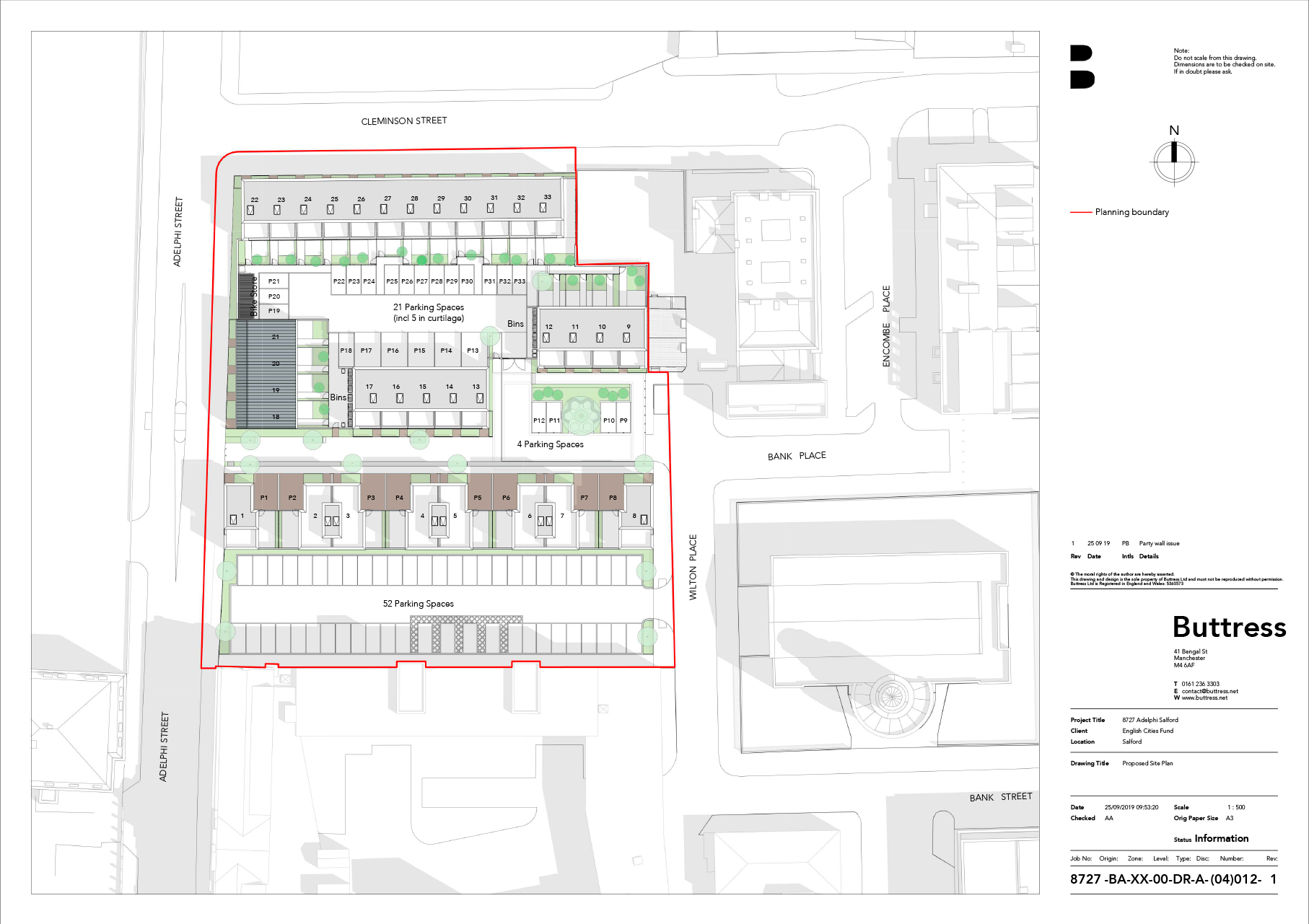
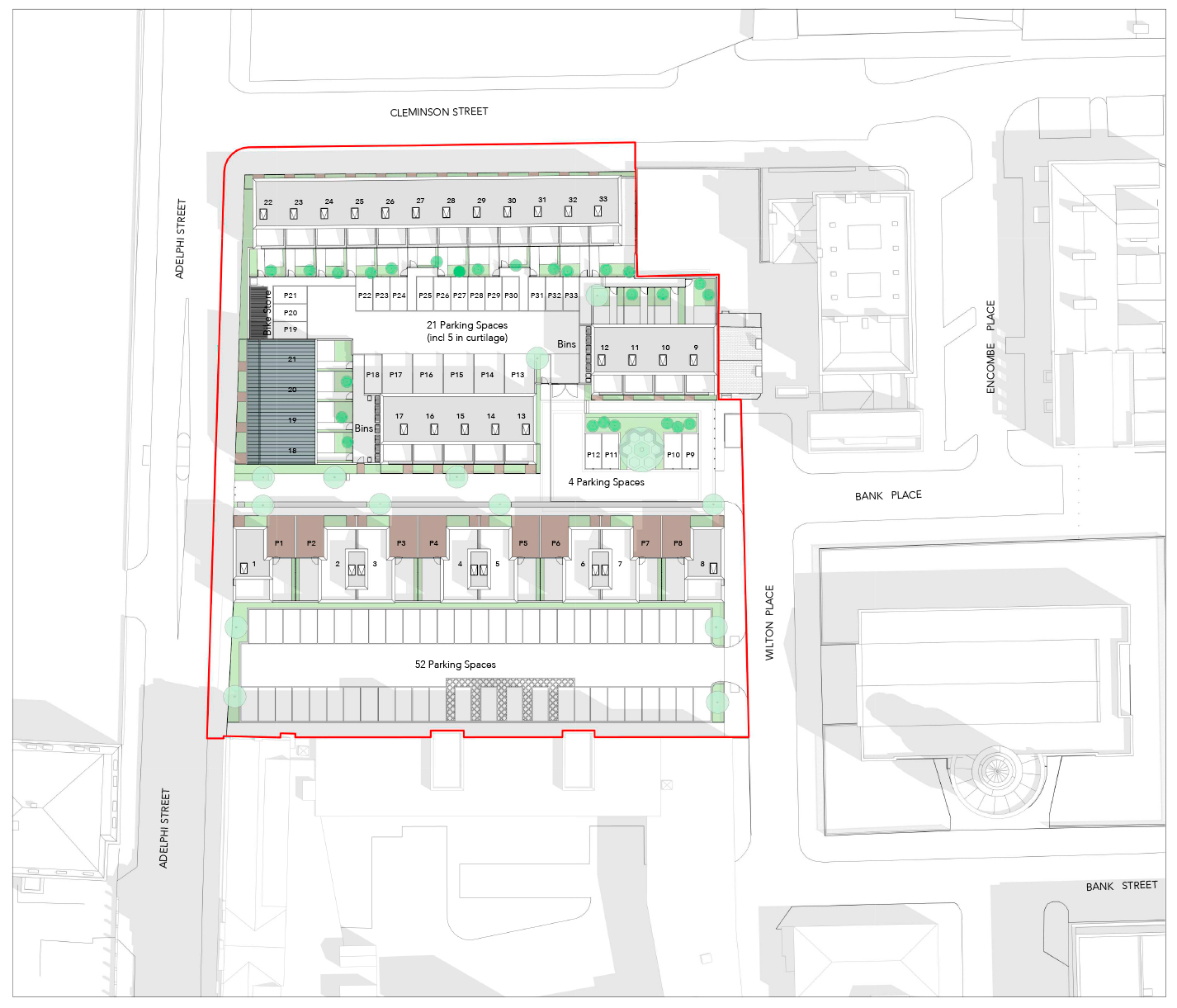
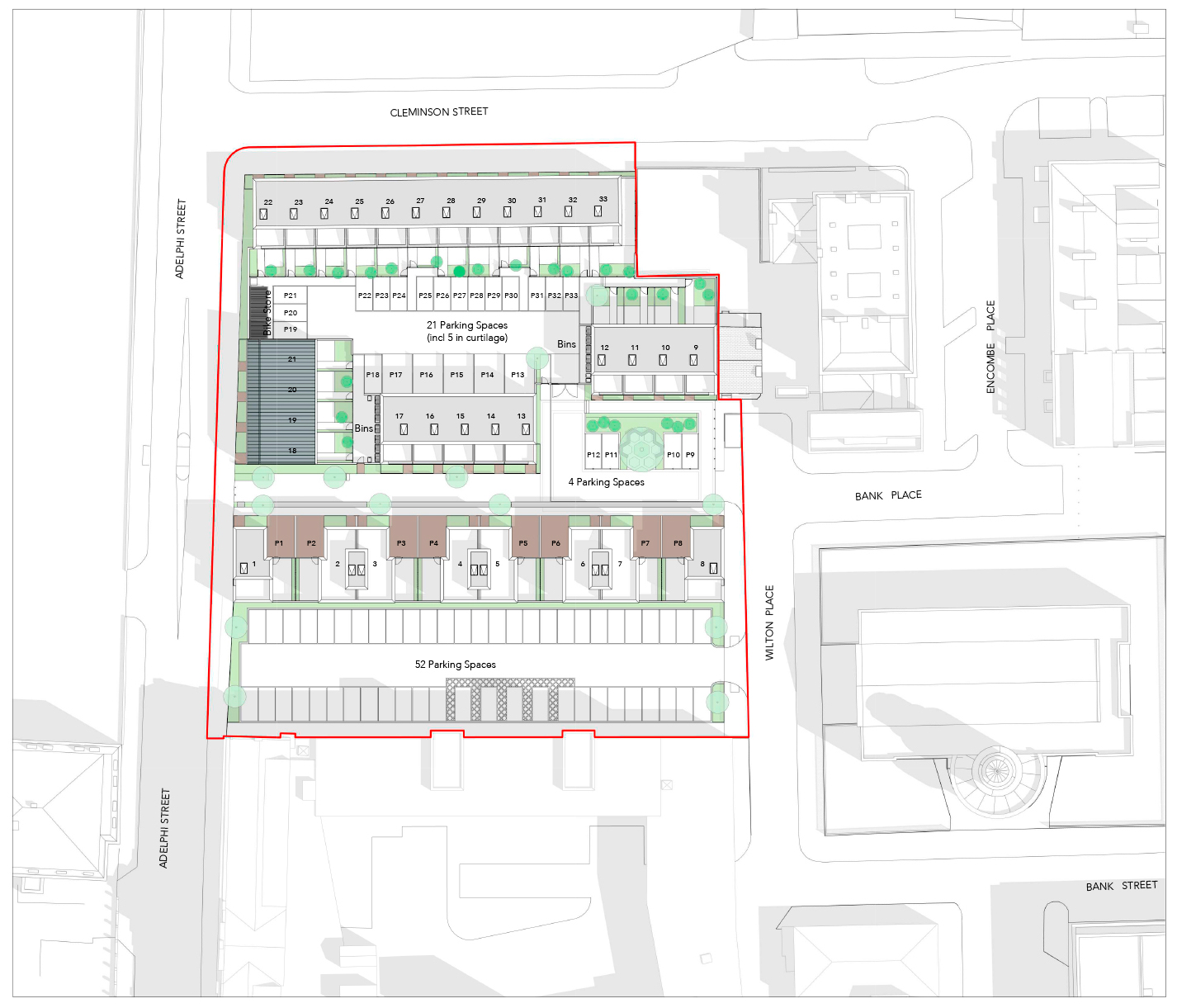
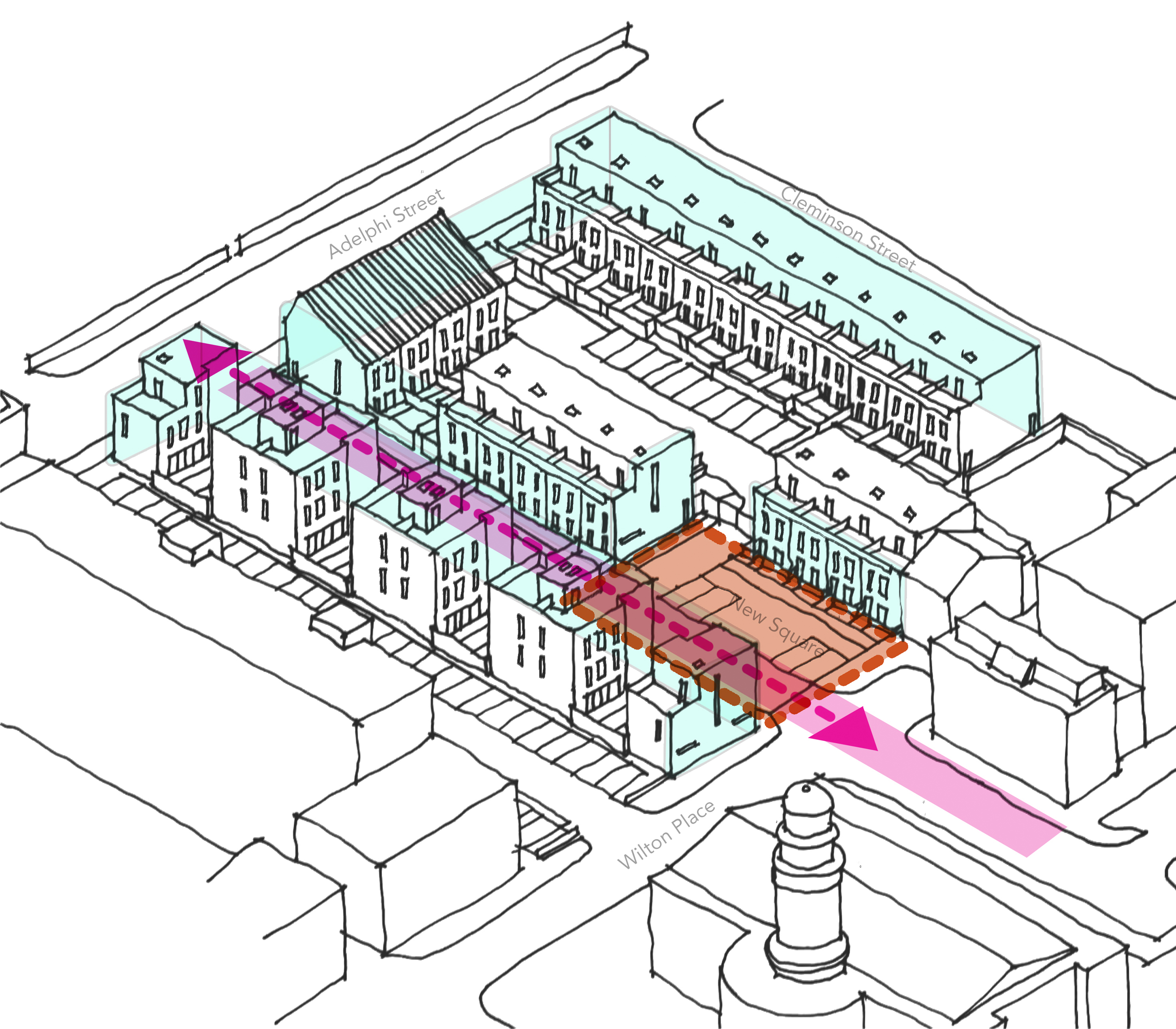
The Design Process
Delivered by the English Cities Fund, Valette Square consists of 33 two, three and four-bedroom houses located in Salford’s historic, civic core.
The designs continue the precedent set by nearby Timekeepers Square creating a sustainable, city centre residential neighbourhood. Street layouts reinforce the connection to the existing neighbourhood and a new ‘green avenue’ and square establish new public spaces.
Lined with trees and rain garden planting, which also define a zone of defensible space in front of each house, the new avenue links Adelphi Street to Encombe Place enlivening the area by encouraging movement through the site.
Towards Encombe Place and adjacent to an existing Georgian house, a new public square provides the main point of access to the development. The entrance features mature trees providing an attractive welcome to residents and pedestrians accessing the street. Within the square, seating areas have been provided, offering opportunities for gathering and interaction, allowing a new community to establish.
Private amenity spaces are provided through a mix of south facing roof terraces, rear/side gardens, and private driveways. A gated communal courtyard offers shared amenity spaces with secure parking, communal bins and bike store.
Landscaping has been designed to complement that along Chapel Street and Timekeepers Square. Homage to the historic significance of the site as a former iron works and producer of Linoleum machinery is made through the planting of flowering linseed / flax seed.
To reinforce the clarity of site layout, and to integrate the new housing into its setting, the brickwork borrows its language from the pale grey of Timekeepers Square, and the red multi-tones found in surrounding Victorian buildings. The resulting aesthetic allows the scheme to sit sensitively within both its historic and contemporary context, while also being read as a new distinct community.
 Scheme PDF Download
Scheme PDF Download








