Urban housing for older residents
Number/street name:
79 Fitzjohn's Avenue Hampstead
Address line 2:
City:
London
Postcode:
NW3
Architect:
Sergison Bates architects
Architect contact number:
Developer:
Pegasus Life.
Planning Authority:
London Borough of Camden
Planning consultant:
Tibbalds
Planning Reference:
2014/7851/P
Date of Completion:
Schedule of Accommodation:
1 x 1 bed apartment, 18 x 2 bed apartment, 10 x 3 bed apartment
Tenure Mix:
Market sale
Total number of homes:
Site size (hectares):
0.21
Net Density (homes per hectare):
140
Size of principal unit (sq m):
160
Smallest Unit (sq m):
124
Largest unit (sq m):
192
No of parking spaces:
29
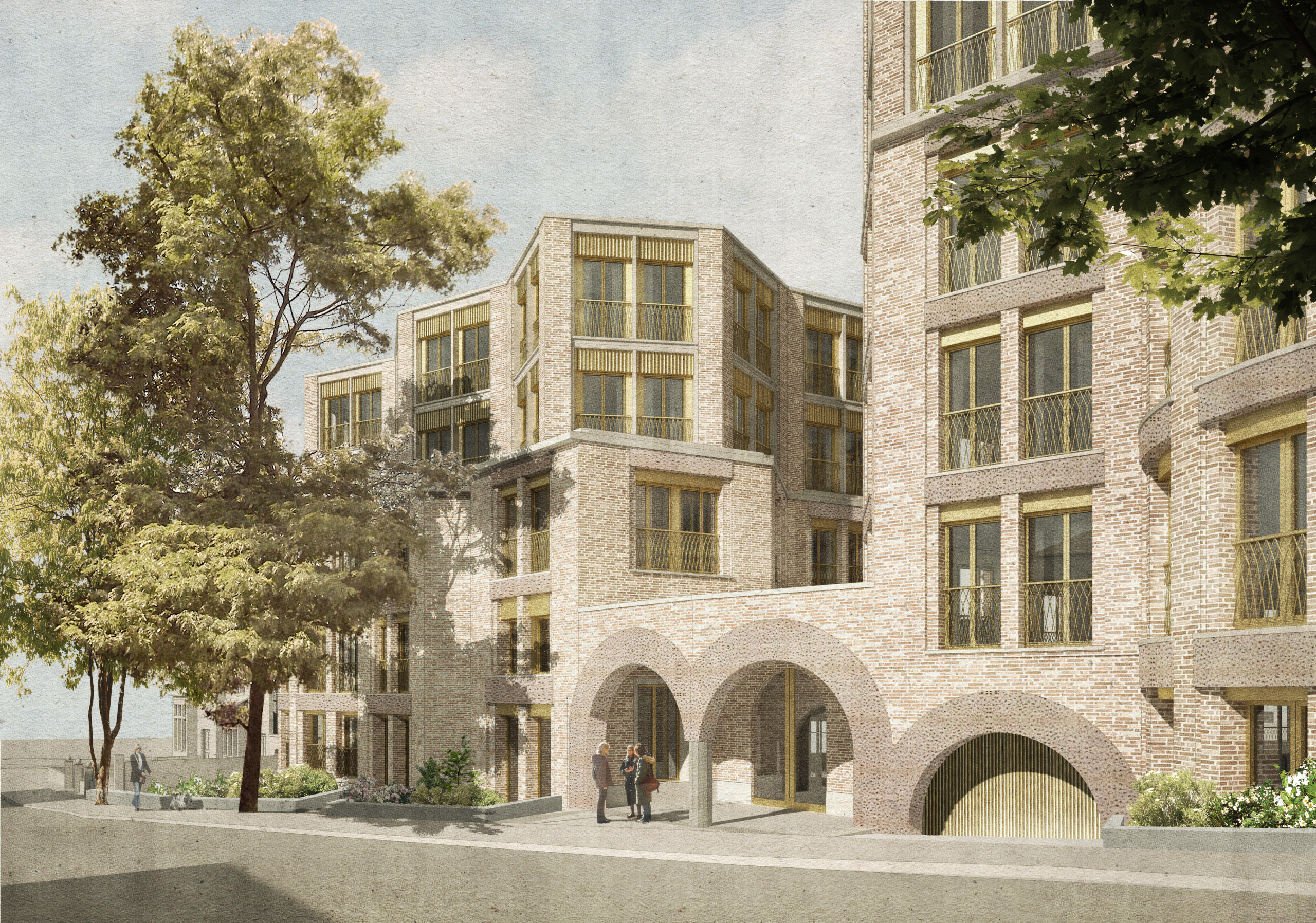
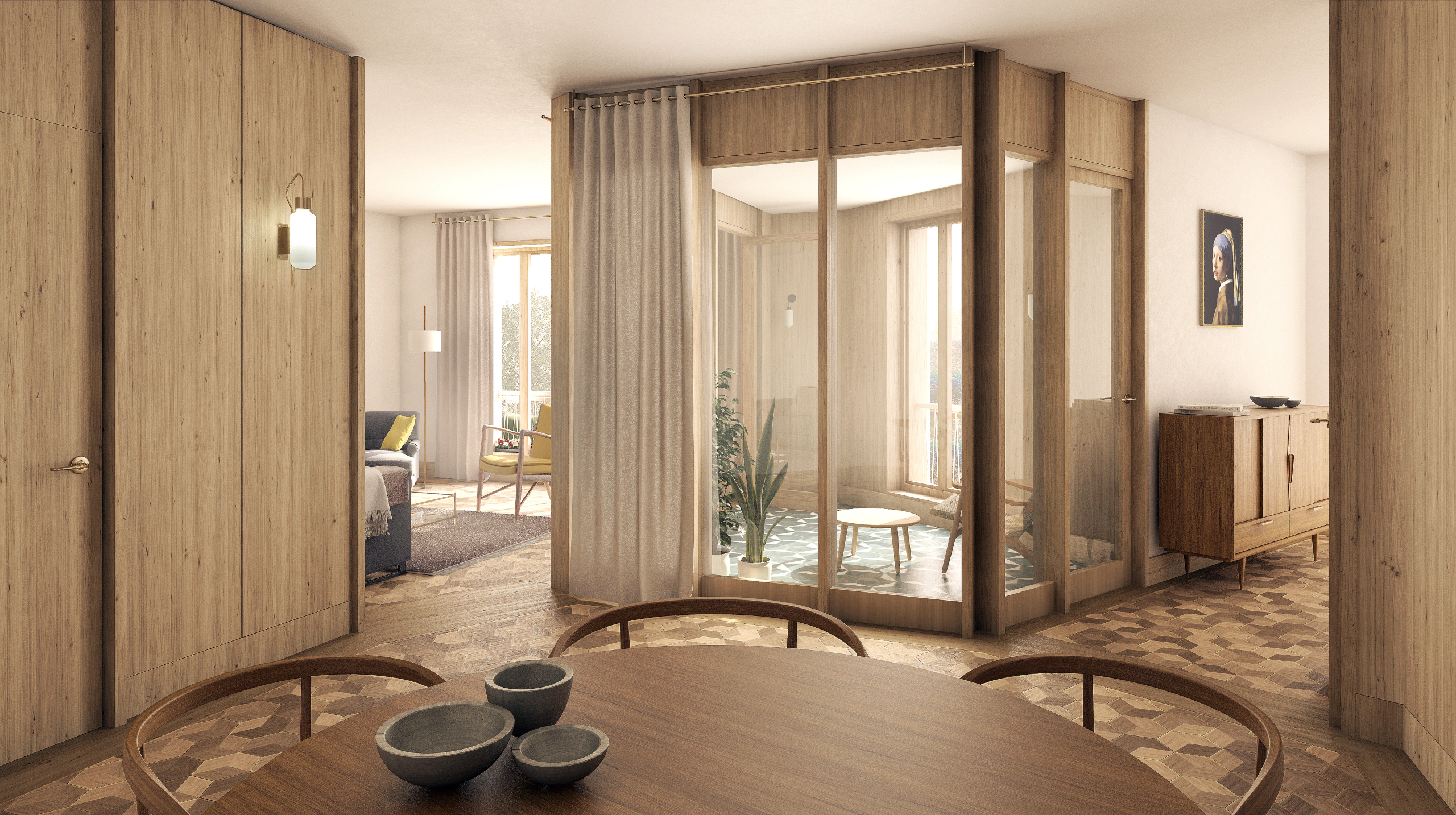
Planning History
October 2014: Planning consultation and public exhibition December 2014: Planning application submission
June 2015: Planning committee meeting
August 2015: Planning permission granted


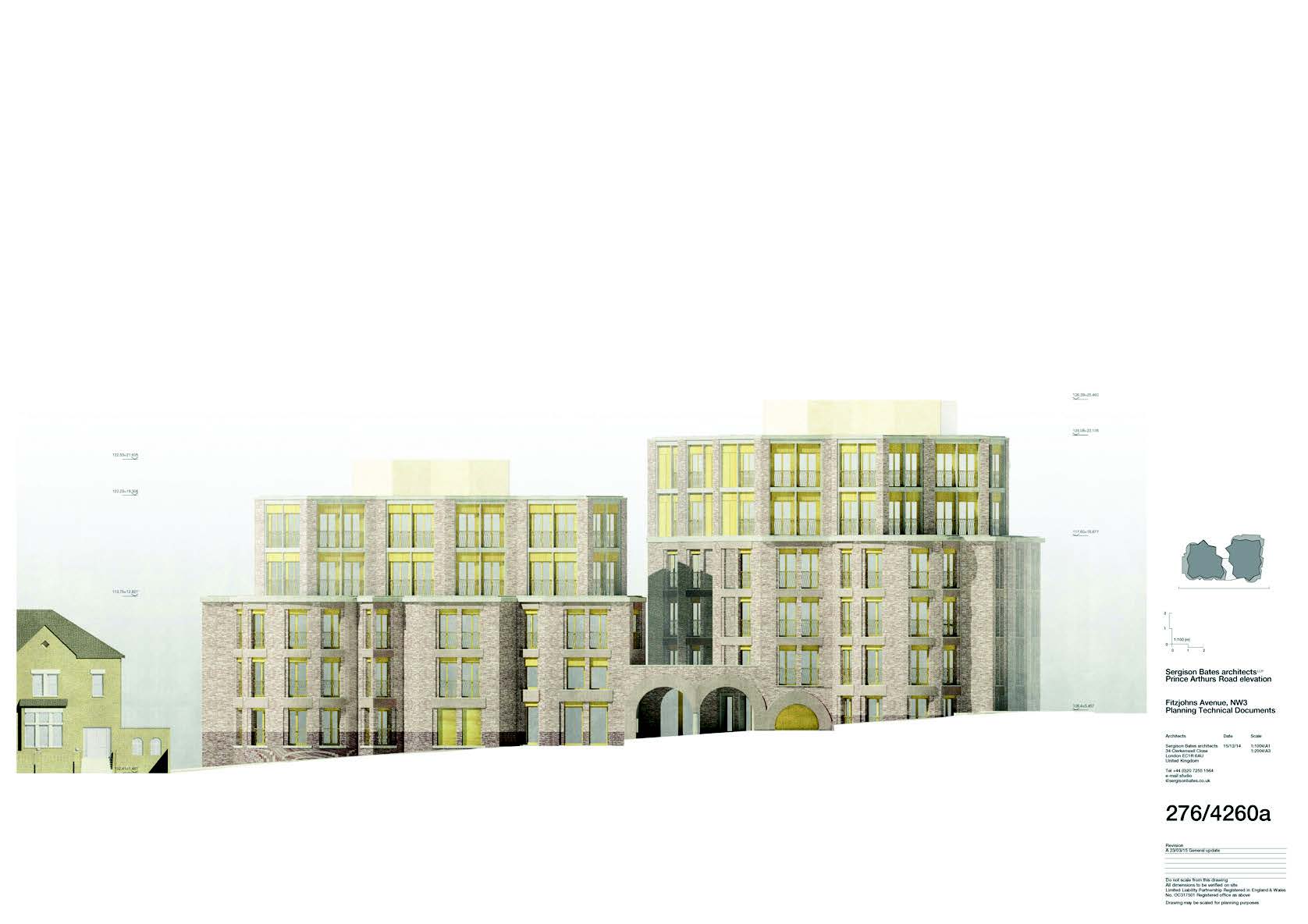
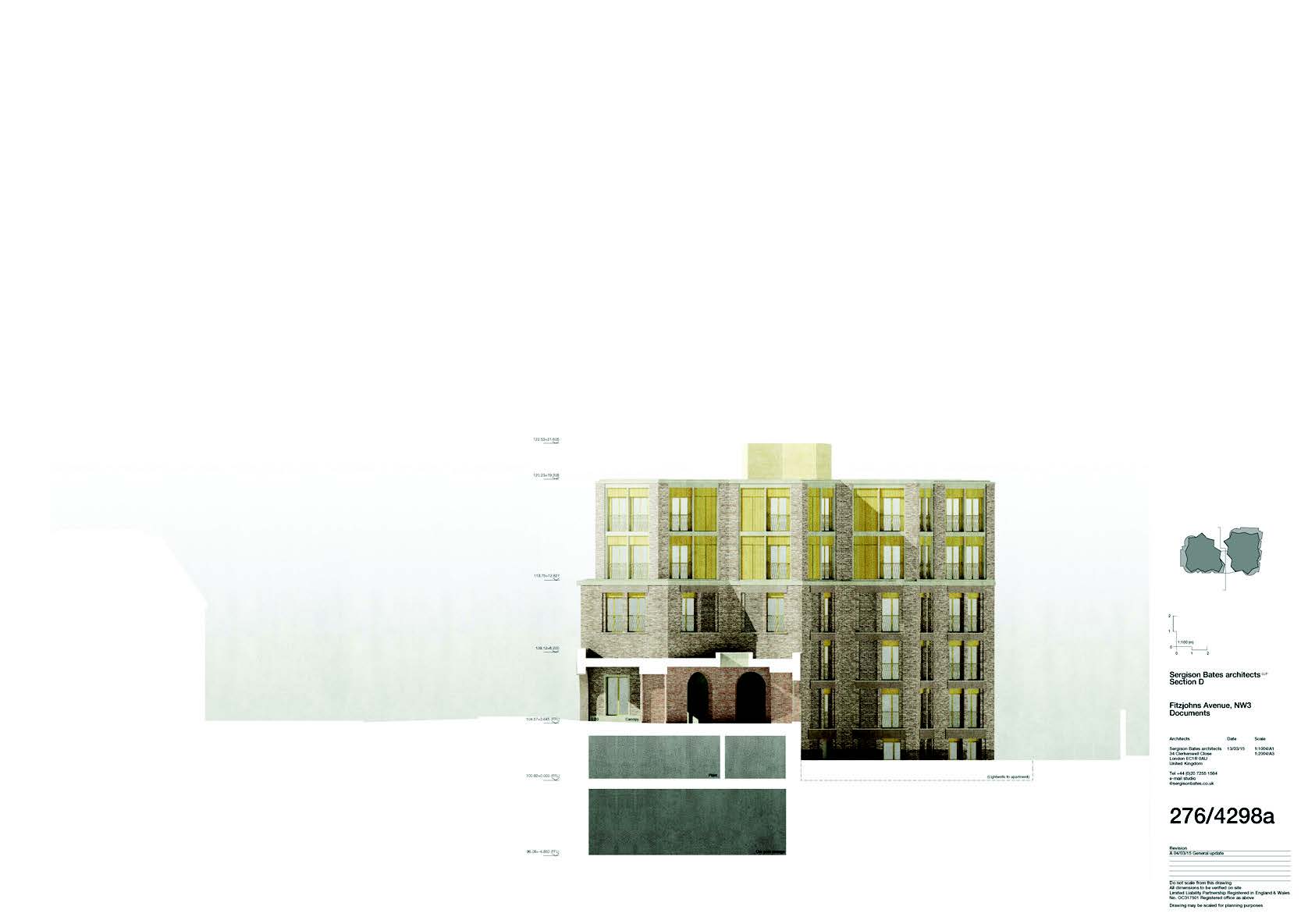
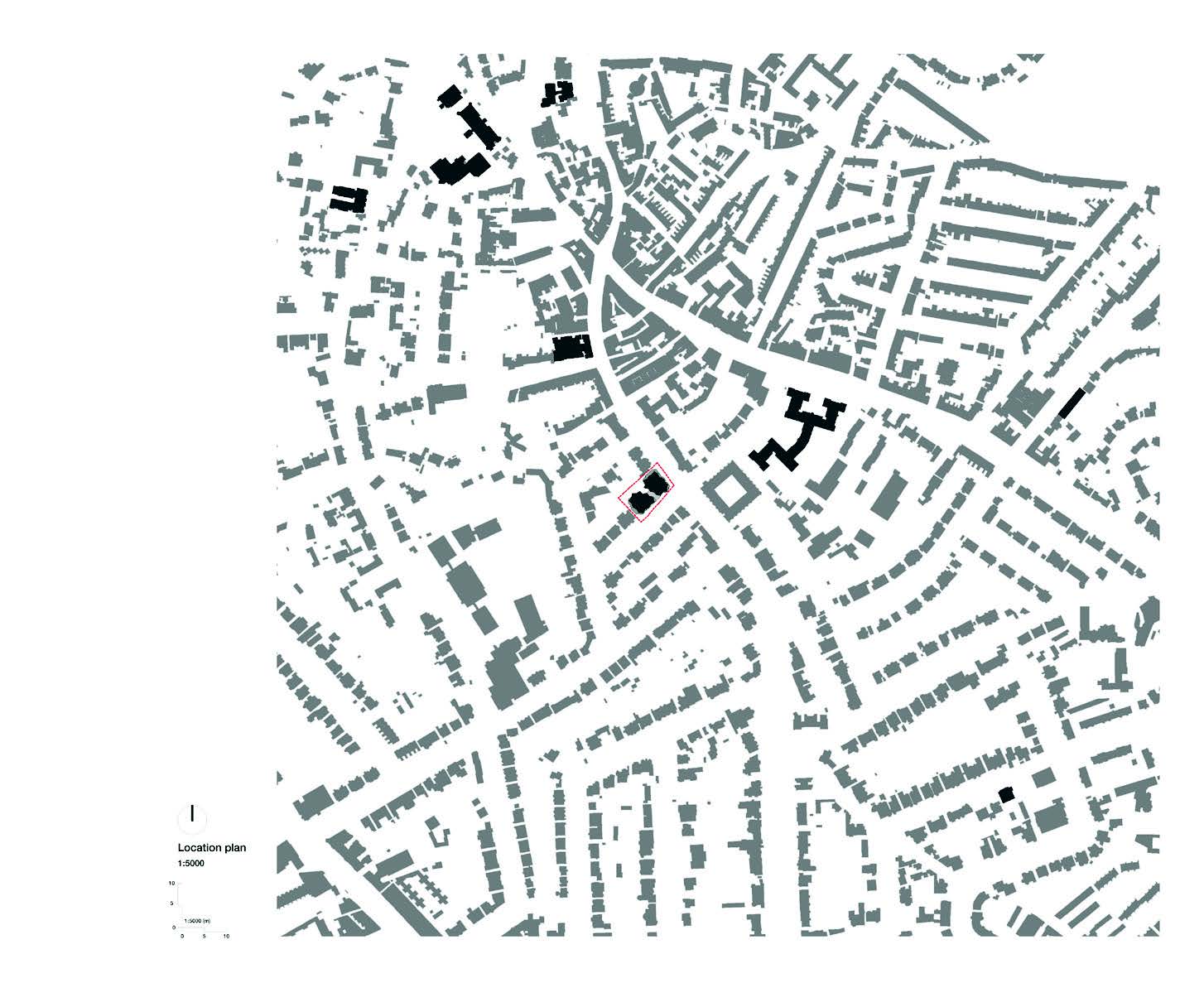



The Design Process
The scheme responds to the predominant street pattern by offering a contemporary interpretation, rather than a pastiche, of the confident historic architecture of the area. The project references the late 19th century mansion blocks characteristic of Hampstead with their strong architectural features – bay windows, canopies and gables – and translates this building type in a contemporary form. The use of brick, deep reveals and layered details evoke a sense of permanence, with precast concrete elements adding 2nd Floor plan 1:150 textural richnes.s The two villas adjust in section to the sloping 0 0 0.5 1 1:150 (m) ground and the building form responds to the surrounding landscape of residential tree-lined avenues. Two interlocking villas reduce the visual impact of the scheme and allow views of the green space at the rear. The building aligns with the predominant street pattern and swells to the rear of the site to use the depth of the plot, adjusting to provide focus at the corner of the site.
 Scheme PDF Download
Scheme PDF Download









