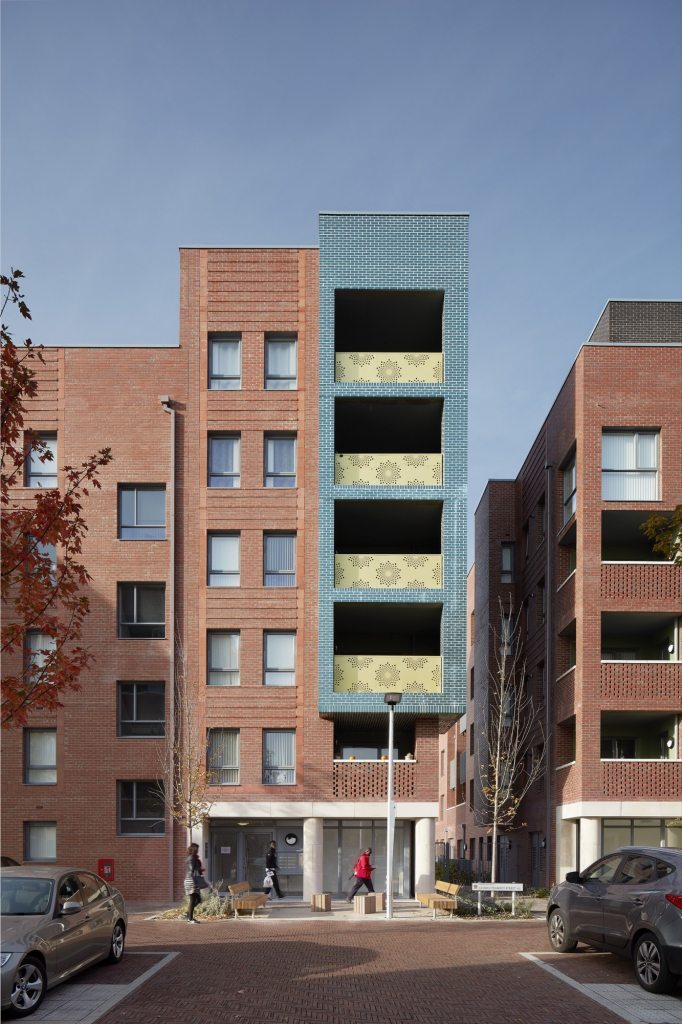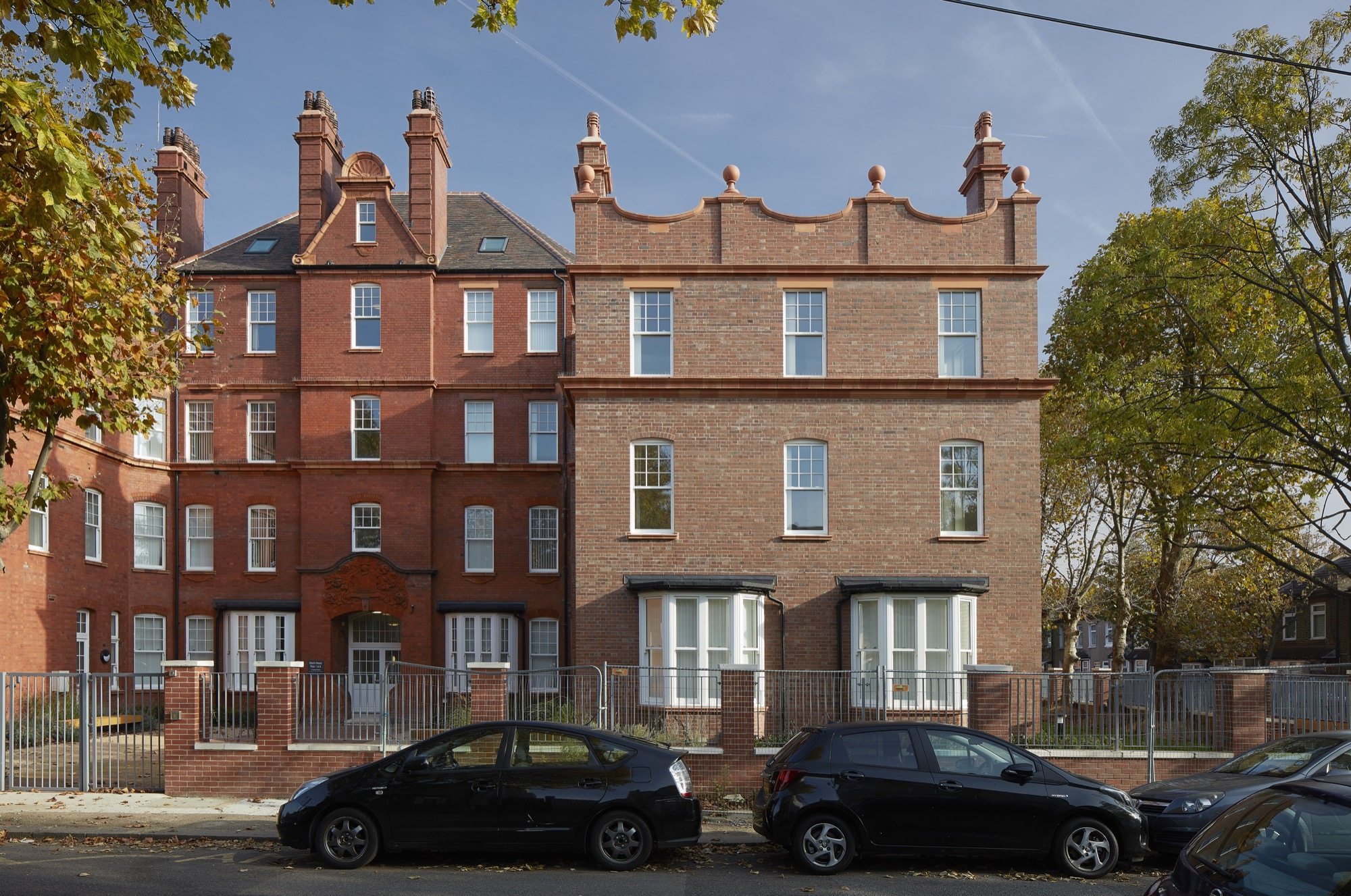Upton Village Plaistow Hospital
Number/street name:
17 George Peabody Street
Address line 2:
Plaistow
City:
London
Postcode:
E13 9EH
Architect:
PCKO an AHR company
Architect contact number:
Developer:
Peabody.
Planning Authority:
London Borough of Newham
Planning consultant:
Savills
Planning Reference:
13/01270/AOD
Date of Completion:
07/2025
Schedule of Accommodation:
46 x 1 bed, 55 x 2 bed, 67 x 3 bed - what number homes and what number flats
Tenure Mix:
50% Market sale, 35% Affordable rent, 15% shared ownership
Total number of homes:
Site size (hectares):
1.58
Net Density (homes per hectare):
107
Size of principal unit (sq m):
105.6
Smallest Unit (sq m):
43
Largest unit (sq m):
109.9
No of parking spaces:
61


The Design Process
To celebrate its 150th anniversary Peabody held a design competition in 2012 that invited architects to submit their ideas for the redevelopment of the former Plaistow Hospital site. The winning design by PCKO Architects includes the sensitive refurbishment of five Victorian hospital buildings as well as 168 new-build flats and houses, including almost 40% family housing. The development showcases the very best in sustainable new build, alongside a variety of retained, historic buildings which were part of the former Plaistow Hospital.
The scheme presented a number of challenges including the retention and refurbishment of several historic buildings, whilst ensuring that the affordable homes were still able to meet with the requisite Code for Sustainable Homes Level 4 certification. Red stock bricks and terracotta lintels were salvaged from the derelict hospital to maintain the historic and distinctive character. This material palette was reflected throughout the development, creating uniformity amongst the retained and new-build buildings. This project has successfully regenerated, rejuvenated and re-purposed a derelict hospital site to create a new community. The restoration of five original buildings and repaired damage incurred during WWII throughout the site has led to a distinctive new development that has retained its Victorian heritage.
 Scheme PDF Download
Scheme PDF Download

