Upton Site C
Number/street name:
West Street
Address line 2:
City:
Northampton
Postcode:
NN5 4EP
Architect:
HTA Architects Limited
Architect contact number:
Developer:
David Wilson Homes.
Planning Authority:
Northampton Borough Council
Planning Reference:
N/2005/1636
Date of Completion:
Schedule of Accommodation:
30 detached or semi-detached houses
Tenure Mix:
87% market sale, 13% Rent (4 units)
Total number of homes:
Site size (hectares):
1
Net Density (homes per hectare):
Size of principal unit (sq m):
Smallest Unit (sq m):
Largest unit (sq m):
No of parking spaces:
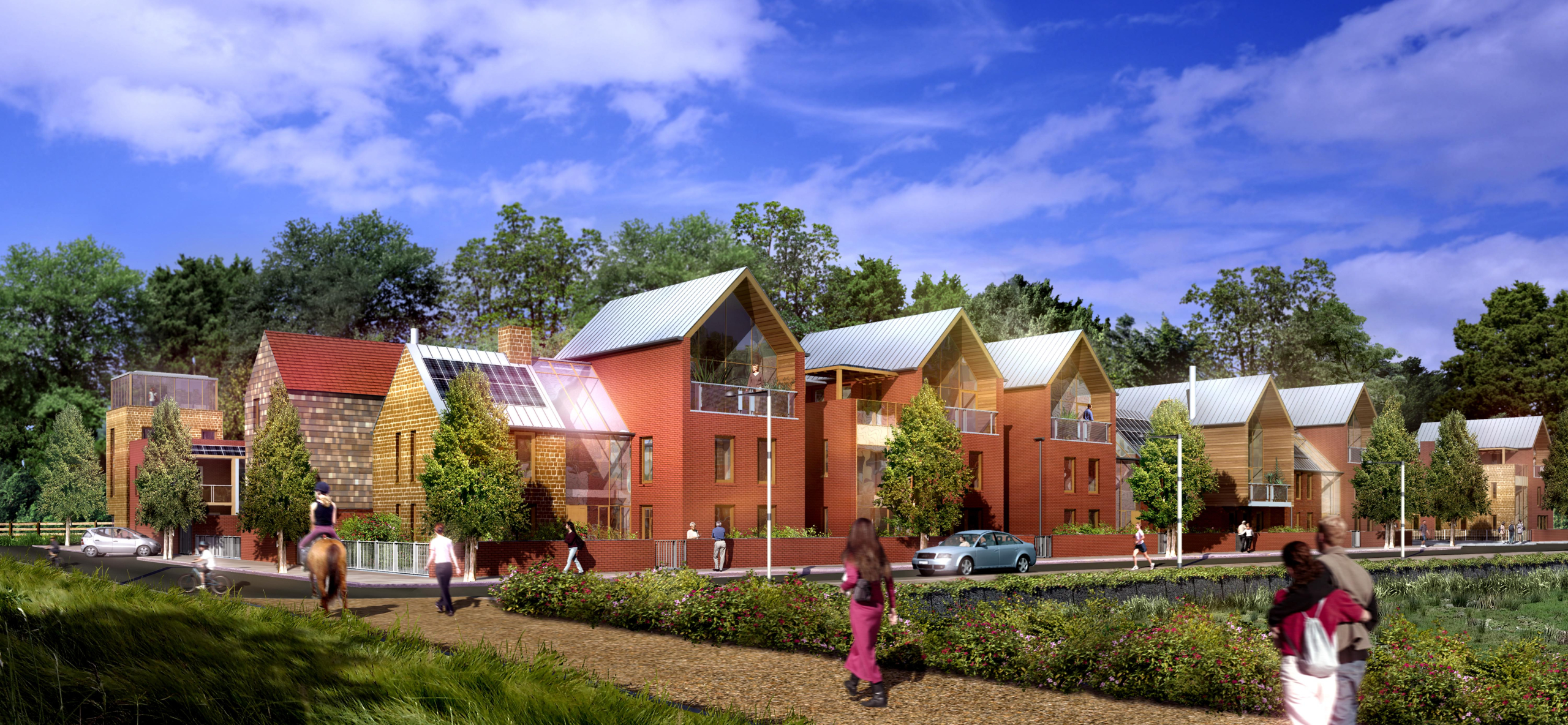
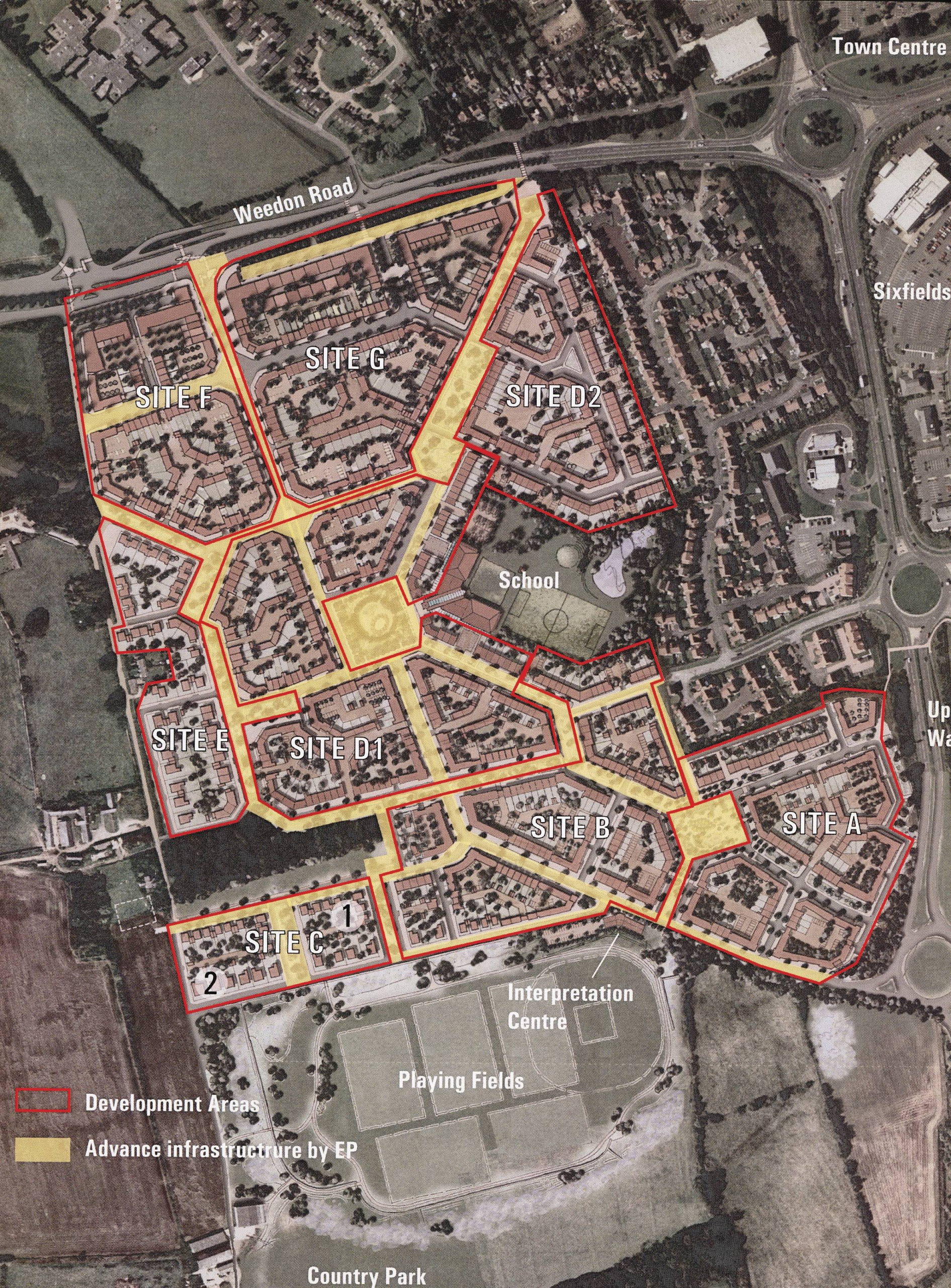
Planning History
The eastern boundary adjoins land for future phases of development and also has open fields beyond. Town ditch runs through the centre of the northern part of the site with a culverted connection to an existing wet dock which is to be restored for use by local fishermen. The only existing trees on the site are those adjoining a short section of the northern boundary. Some of the existing ship building sheds on the site which date from the 1950's remain and these are to be demolished. The Whitehouse, which dates from the late nineteenth century is to be restored. There are extensive public rights of way through the site which are to be retained along with vehicular access to an Environment Agency flood protection barrier and sailing club facilities.
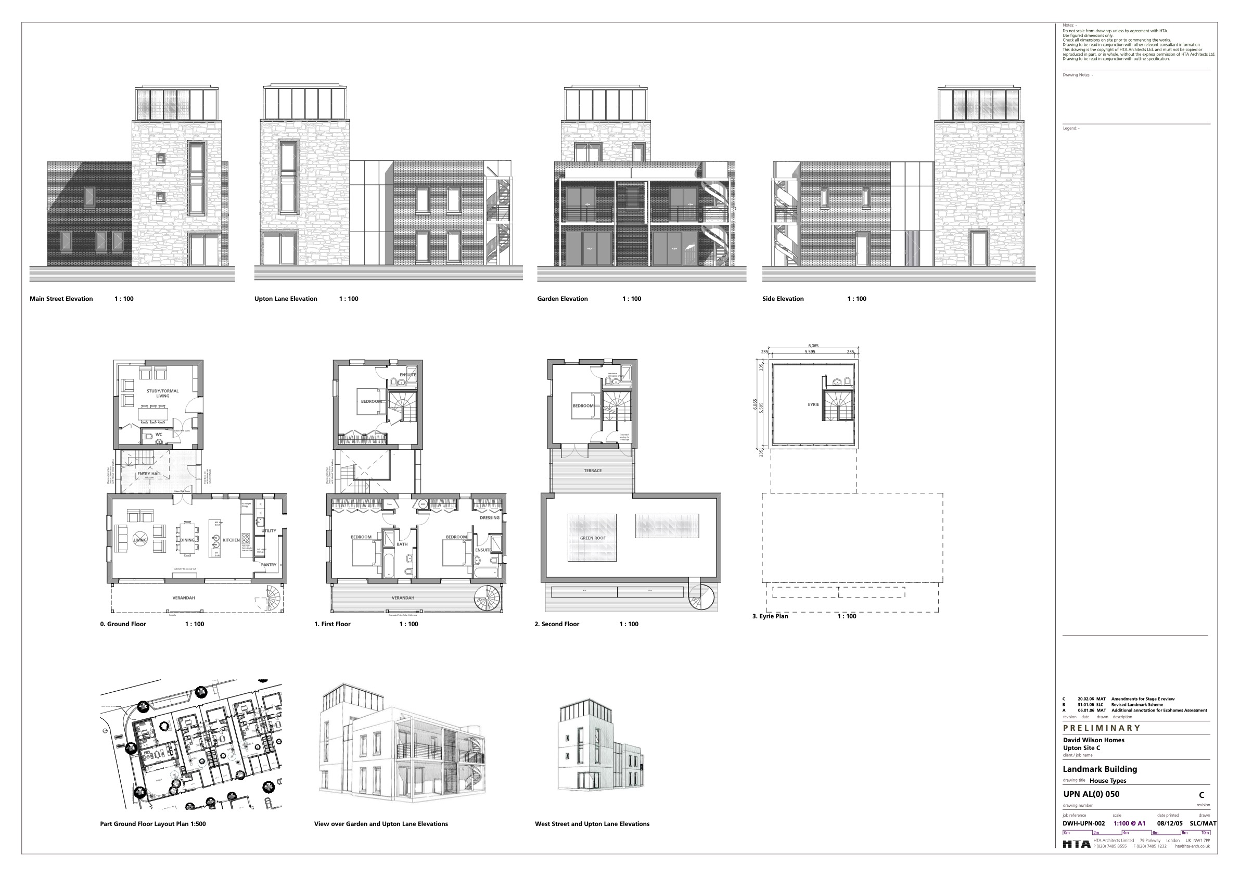


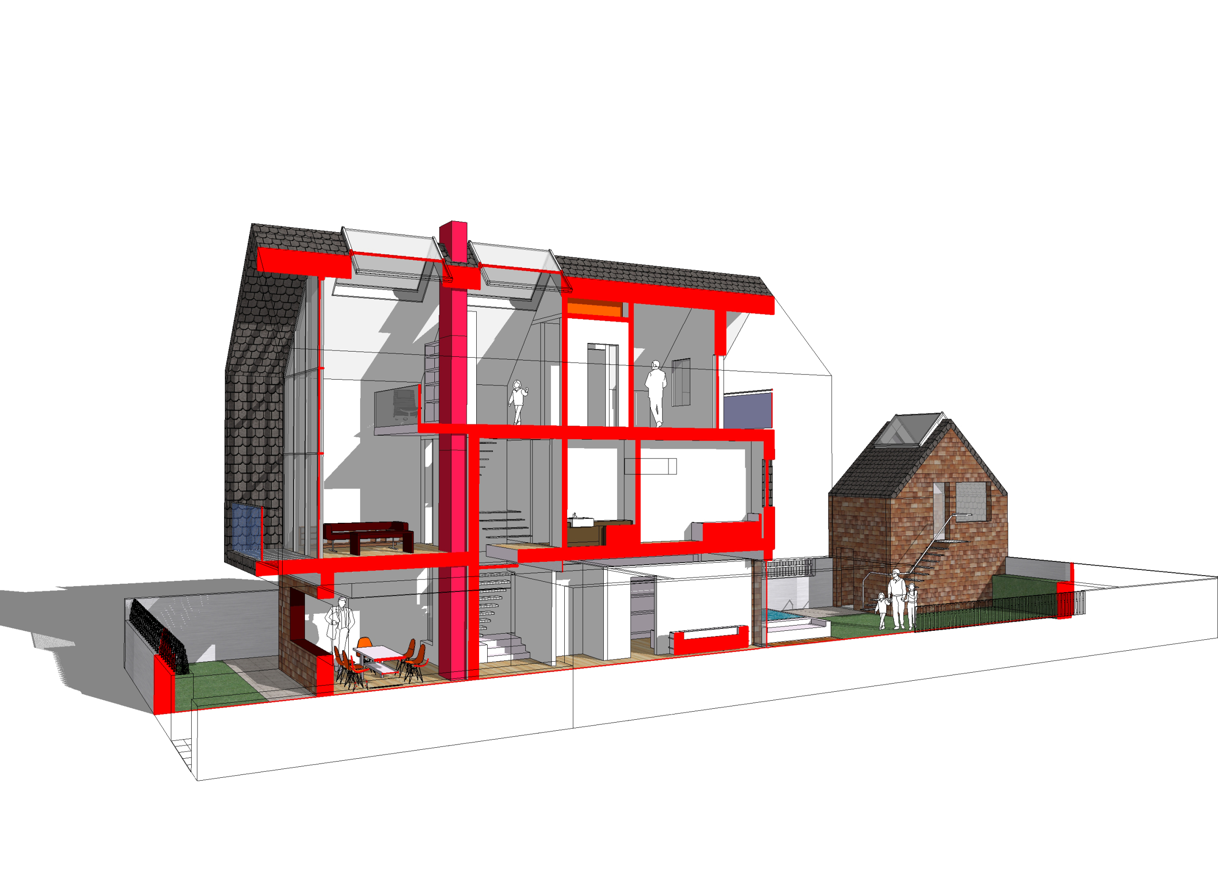
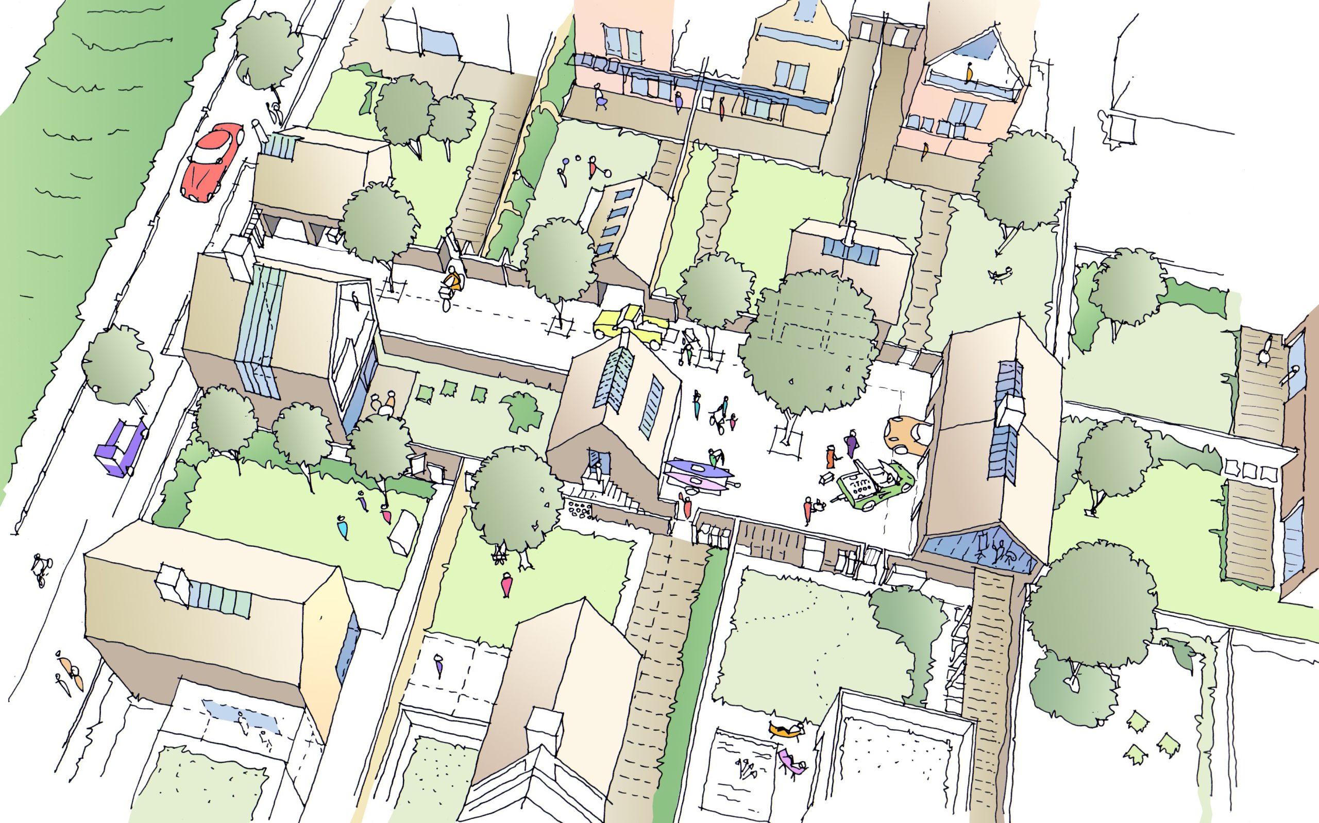
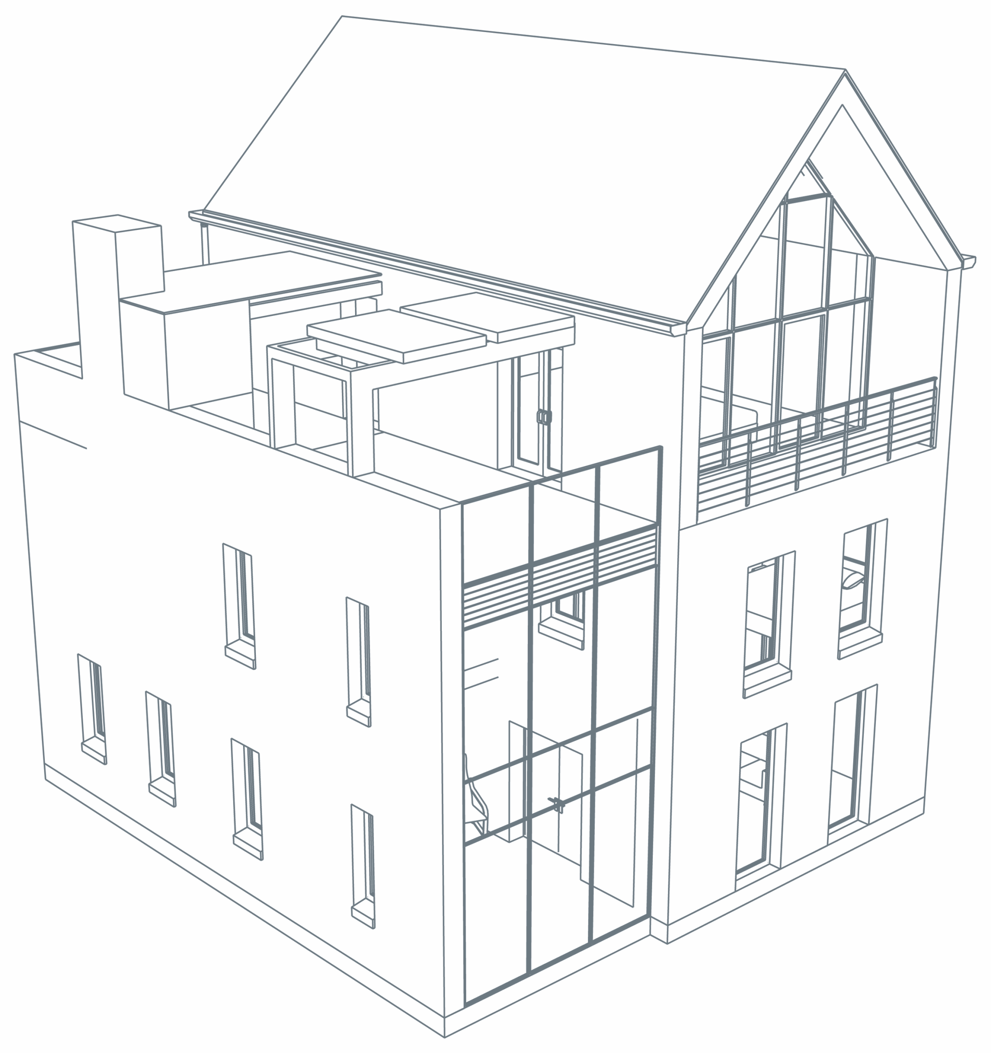
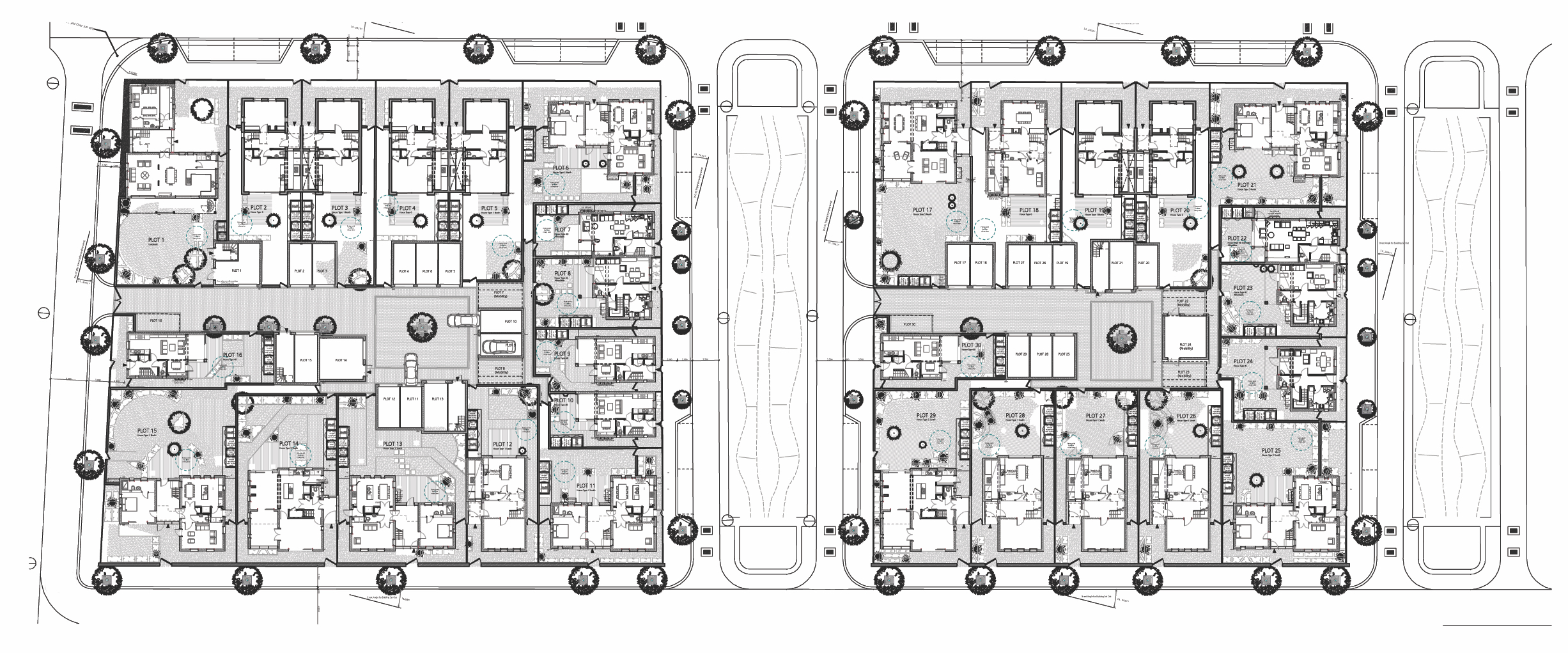
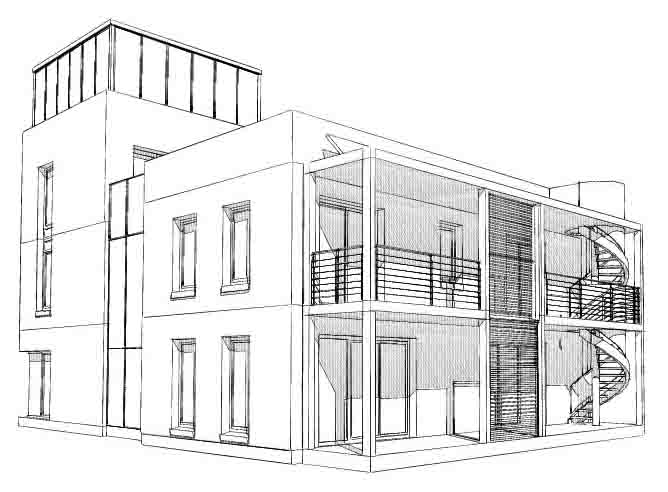
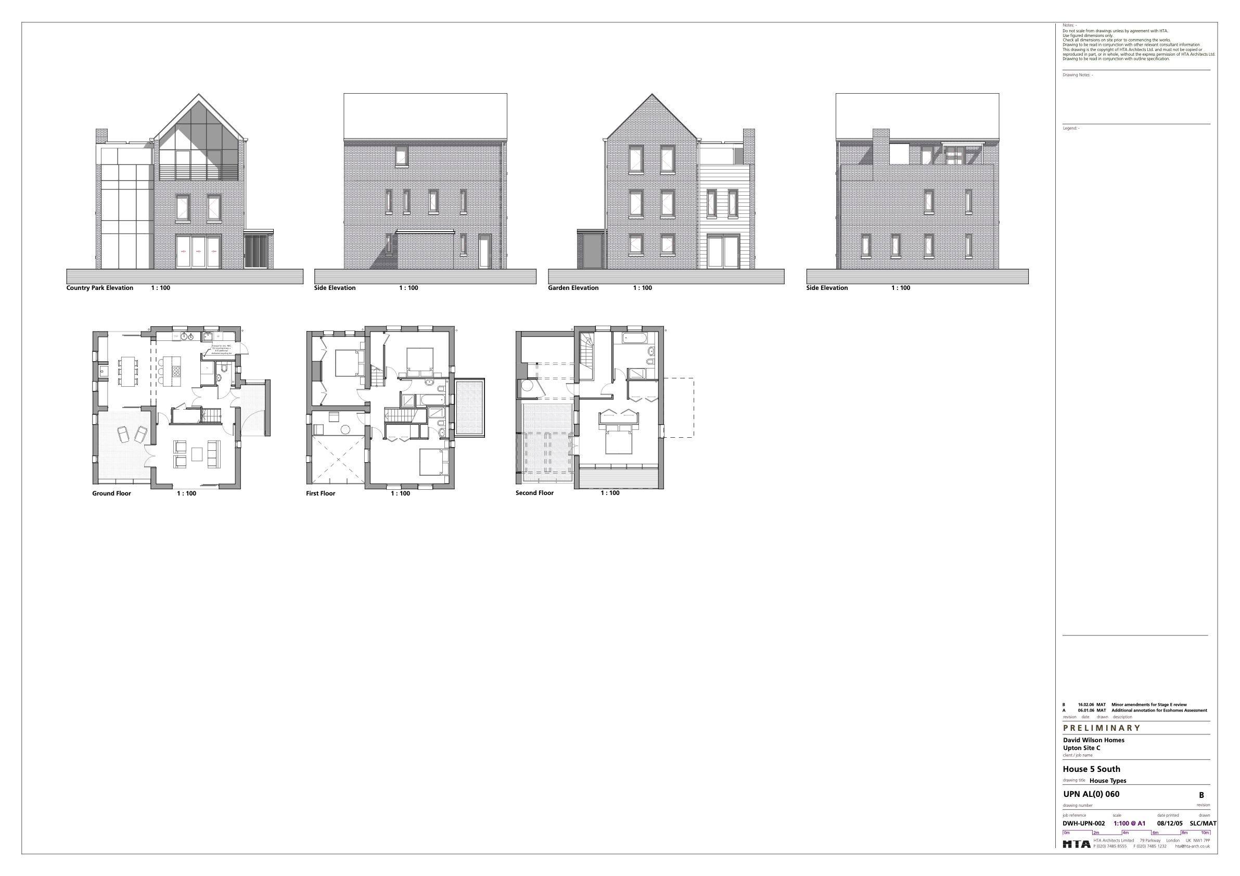
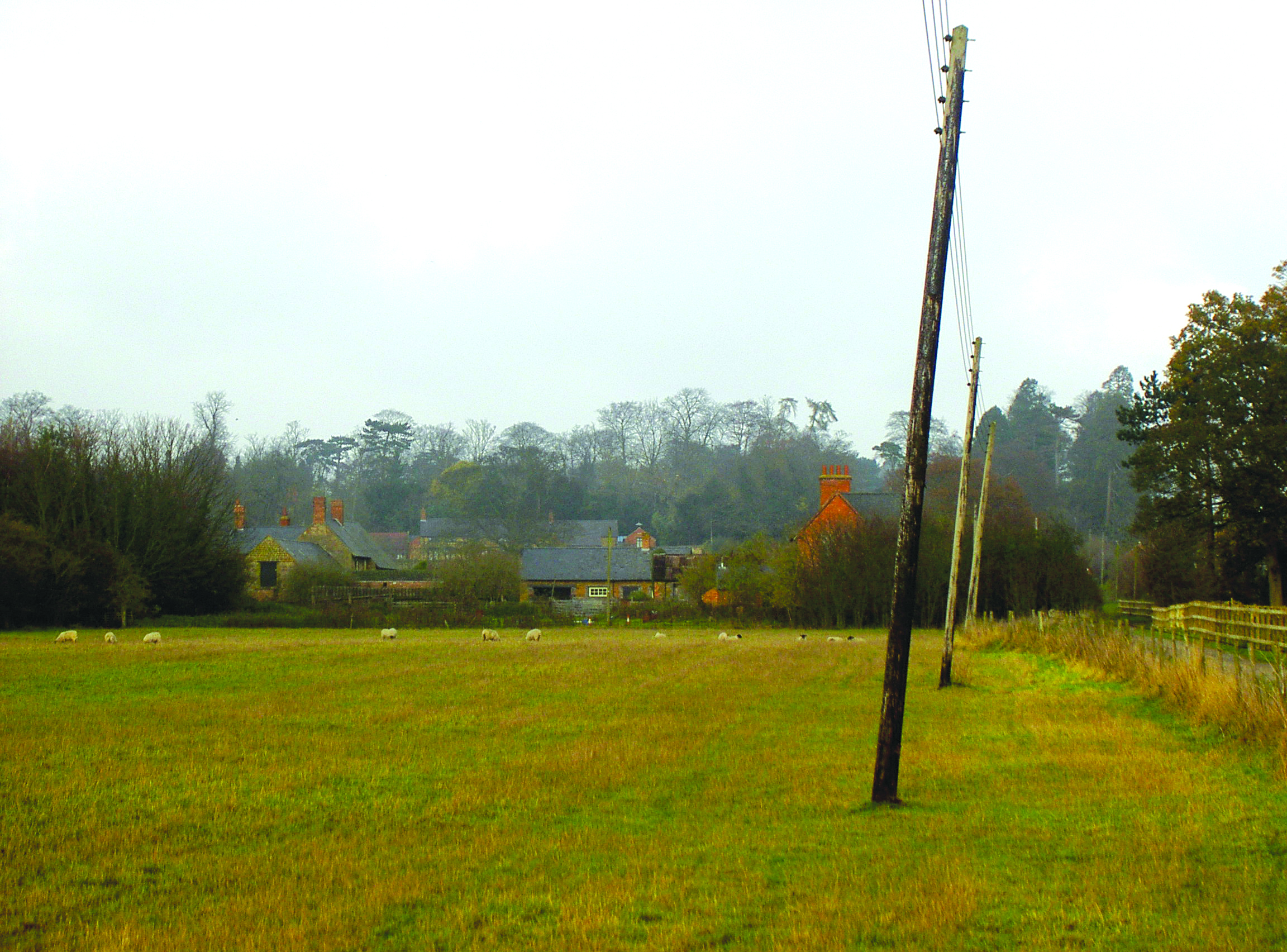
The Design Process
Project Description Upton is an exemplar development process, pioneering the sustainable urban neighbourhood. It is promoted as national best practice and is jointly sponsored by English Partnerships, The Prince’s Trust Foundation and Northamptonshire Borough Council. Technologically innovative solutions incorporated in the design, and applied as standard energy efficiency and renewable energy targets, have also driven the design of the dwellings. It is due to achieve an Eco Homes Excellent Standard. Site C is composed of high quality large detached and semi detached villas which complement the whole of the Upton development (sites A to F). The overall proportions and forms of the buildings reflect the local vernacular and differentiate the development from typical ‘executive homes’. The scheme translates the architectural integrity of traditional building into a contemporary style that builds on the local vernacular. We have reinterpreted the traditional ‘one room deep’ house prevalent in Northamptonshire and have also utilised the custom of having rooms in the roof structure to create dramatic upper floor living spaces. In addition, simple cubic volumes are added to the basic house to increase the flexibility and individuality of the living space and create attractive south facing microclimates adjacent to the house. Innovative spaces, such as the two storey high south facing sun spaces, make the houses more desirable, not more experimental. The variety of house designs have been unified by utilising a consistent roof pitch and a palette of local building materials. The additive approach also allows flat green roofs to become part of the language of the development and gives a varied roofline as is traditionally found in local buildings. The site is at the south western edge of the new Upton development, a 1 hectare strip between the Nene Country Park to the south and Ashby Wood to the north. Long distance views are available over the park to the south. Generous openings to major living spaces visually link the interiors with the landscape and moderate (according to aspect) the daylight and sunshine received in return. There are no blank side walls and the villa frontages face south to maximise sunlight. Public rooms face the street to help improve safety and security. Our aim for the landscape treatment and planting within the site is to maintain a sense of green continuity from one side to the other - if youlive here you should feel you are in a landscape setting to which the wood and park belong; if you are looking at the site you should feel that this is a soft green edge to the Upton development. Devices to aid this include rich and varied garden planting, boundaries created from traditional and “earthy” materials and green roofs that extend the language generated by the Sustainable Urban Drainage Systems (SUDS) into the scheme. The street along the edge is a lane, as defined by the design code. On the north of the site is West Street, which connects this part of the development with the central square, the school, and then finally the shops at the north edge of the site on Weedon Road. The SUDS streets are mixed tenure; the external appearance is consistent between the affordable and the private sale dwellings avoiding any sign of segregation. Regarding sustainability and Design codes, the aims of David Wilson Homes and HTA were to reduce water usage, to make best use of the SUDS that is being installed in the site, and to reduce carbon emissions generated by the scheme, both by passive design and the active use of renewable energy sources. There are double-height sun spaces at the heart of many of the dwellings and a general commitment to effective passive solar design throughout the development. The layout and spacing of plots allows solar penetration to the street, even in winter, as the villa as a dwelling type allows for expanded areas of glazing. For the construction phase HTA have designed the dwelling types so that common dimensions and components are used and produced thus minimising construction waste. Each dwelling has a three bin storage designed into the kitchen to encourage recycling. The covered cycle and bin storage area at the side or rear of the house enables residents to keep rubbish safely away from the street front during the week. All dwellings have direct access from the rear to the front without going through the house so residents can bring rubbish to the front on collection days. The storage area also allows for future additions to the recycling requirement. At Upton Site C David Wilson Homes and HTA have successfully combined the two key factors: the reinterpretation of the local vernacular, and the integration of innovative environmental and technological solutions to create a marketable product. Yet above all, we have provided a fantastic place where people will want to live.
 Scheme PDF Download
Scheme PDF Download











