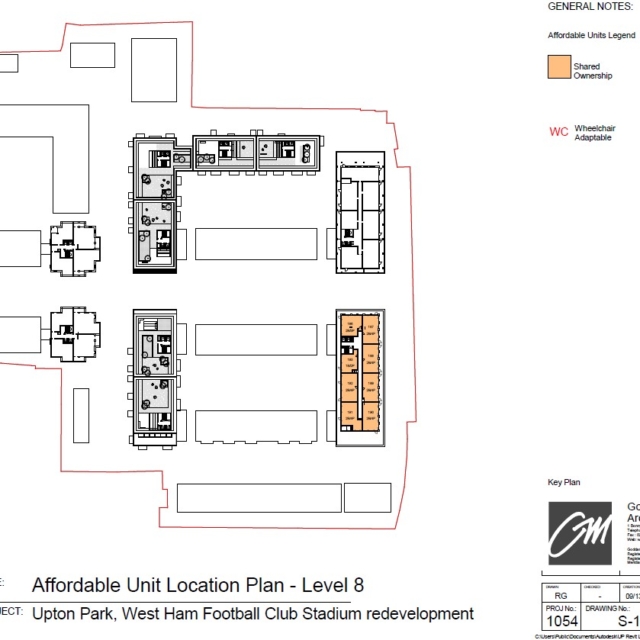Upton Gardens
Number/street name:
1 Academy House
Address line 2:
Thunder street
City:
Newham
Postcode:
E13 9DP
Architect:
GMA Architects
Architect:
BUJ Architects
Architect contact number:
Developer:
Barratt London.
Planning Authority:
London Borough of Newham
Planning consultant:
BPTW
Planning Reference:
14/02893/FUL
Date of Completion:
09/2025
Schedule of Accommodation:
5x studio, 293 1b/2P, 29 2b/3P, 243 2b/4P, 15 3b/4P, 97 3b/5P, 118 3b/6P, 42 4b
Tenure Mix:
25% Affordable Housing
Total number of homes:
Site size (hectares):
3.30
Net Density (homes per hectare):
255
Size of principal unit (sq m):
70
Smallest Unit (sq m):
37
Largest unit (sq m):
170
No of parking spaces:
322
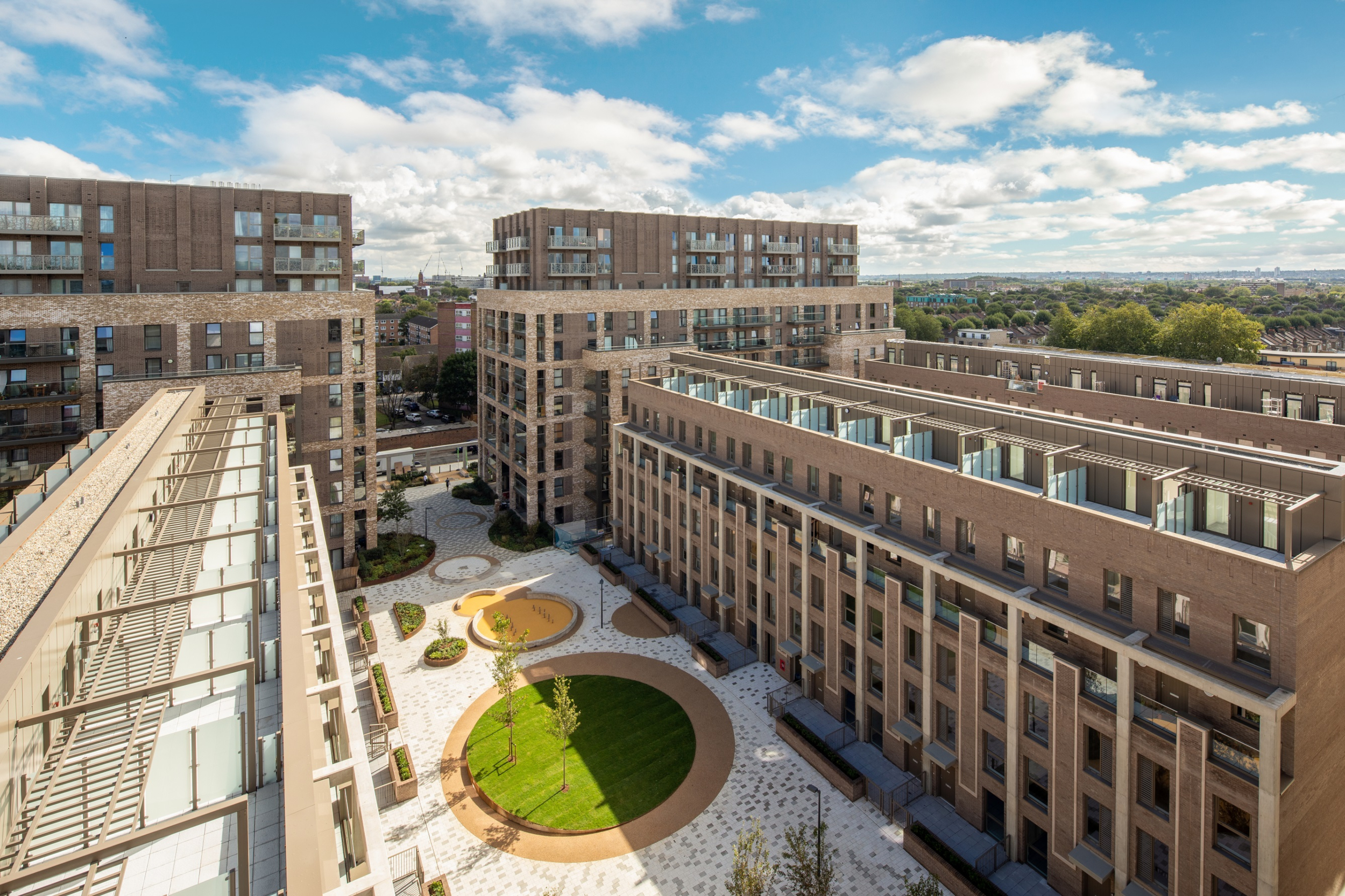
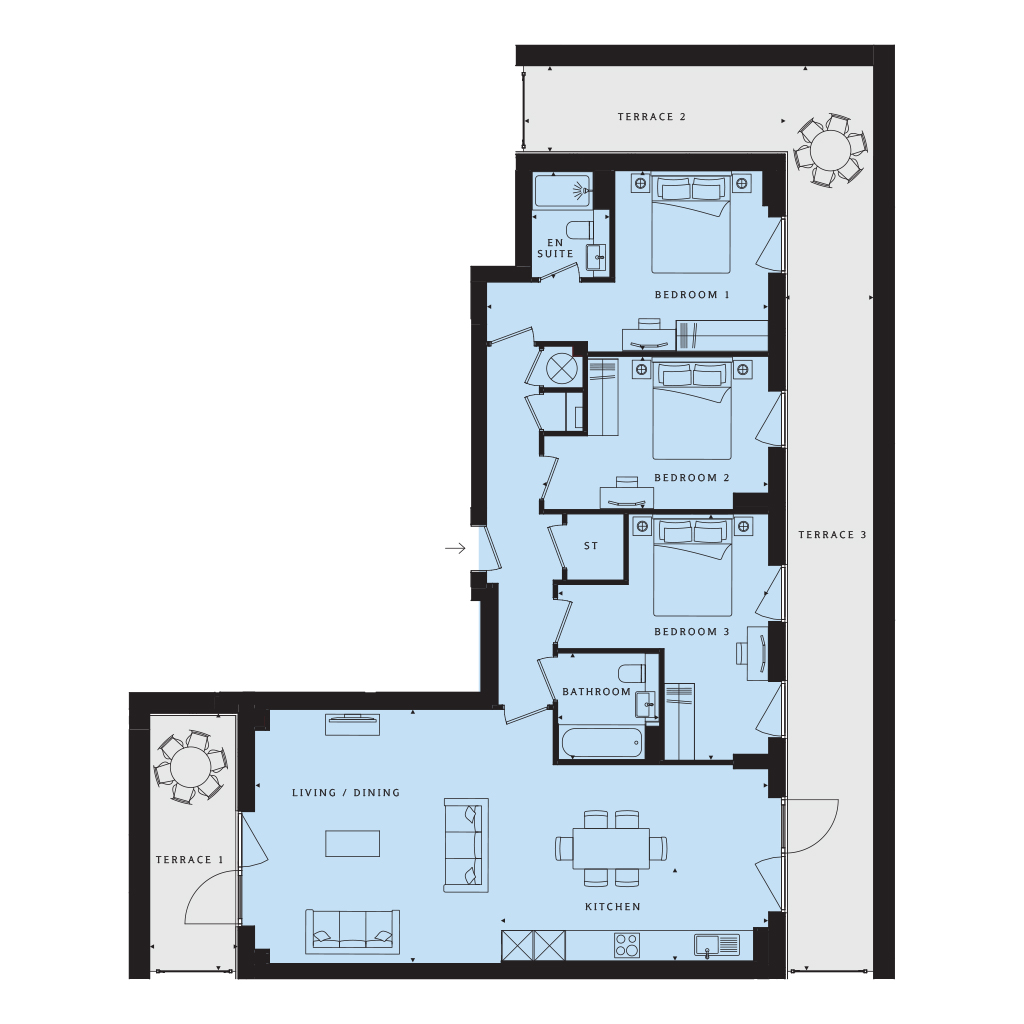
Planning History
Upton Gardens demonstrates a high-level regeneration scheme in the London Borough of Newham, on the brownfield site formerly occupied by West Ham football club’s Boleyn Ground. The scheme comprises 842 one- to four-bedroom homes, a quarter of which have been available for shared ownership and affordable rent, set in 15 buildings arranged around communal gardens, with improved transport links, public open spaces, commercial units and a community building. Initial planning permission was granted in July 2016 on first application, after considerable positive pre-application discussions, with some minor subsequent amendments. Barratt London has worked with planning consultancy BPTW throughout.
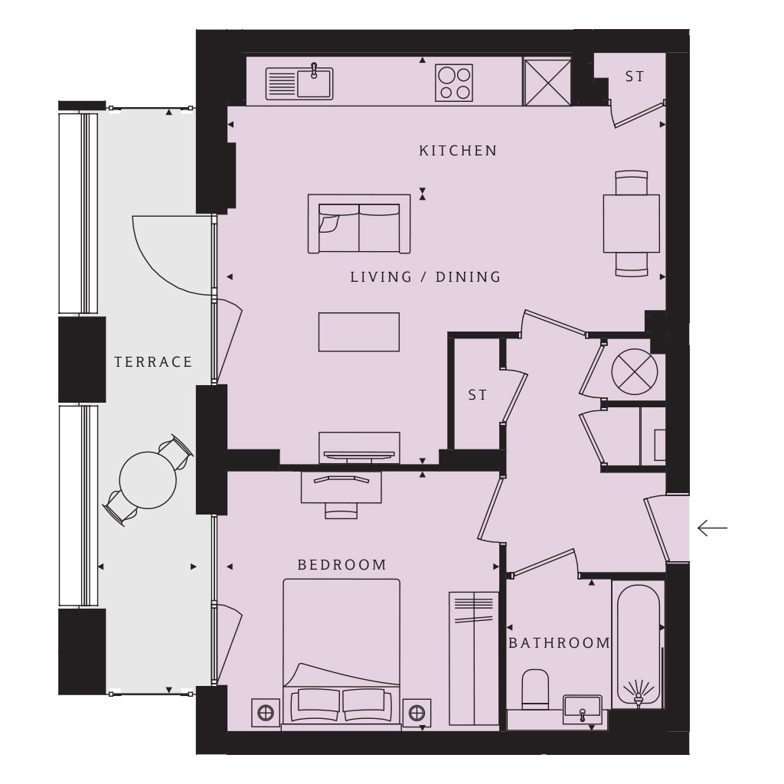
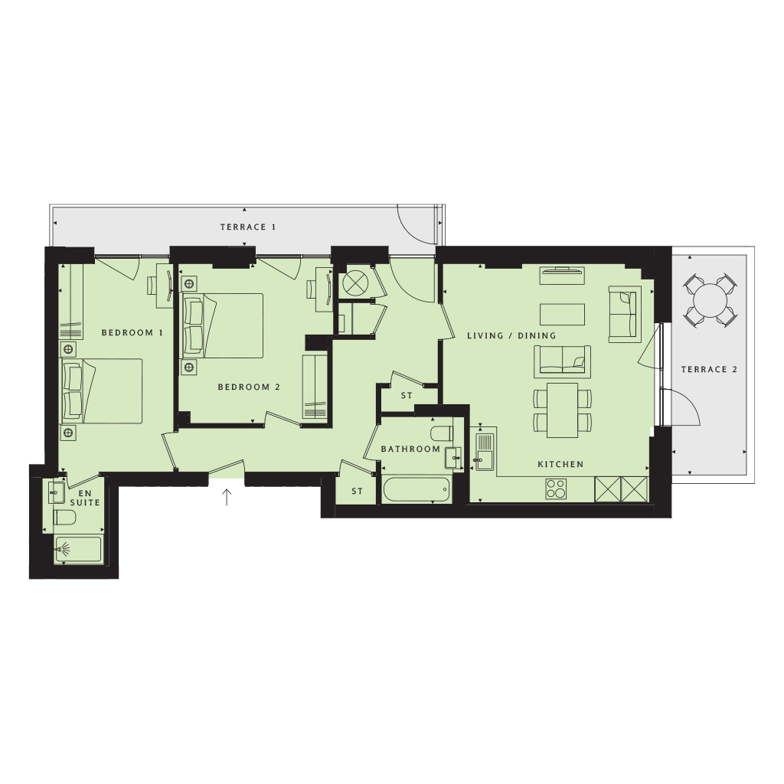
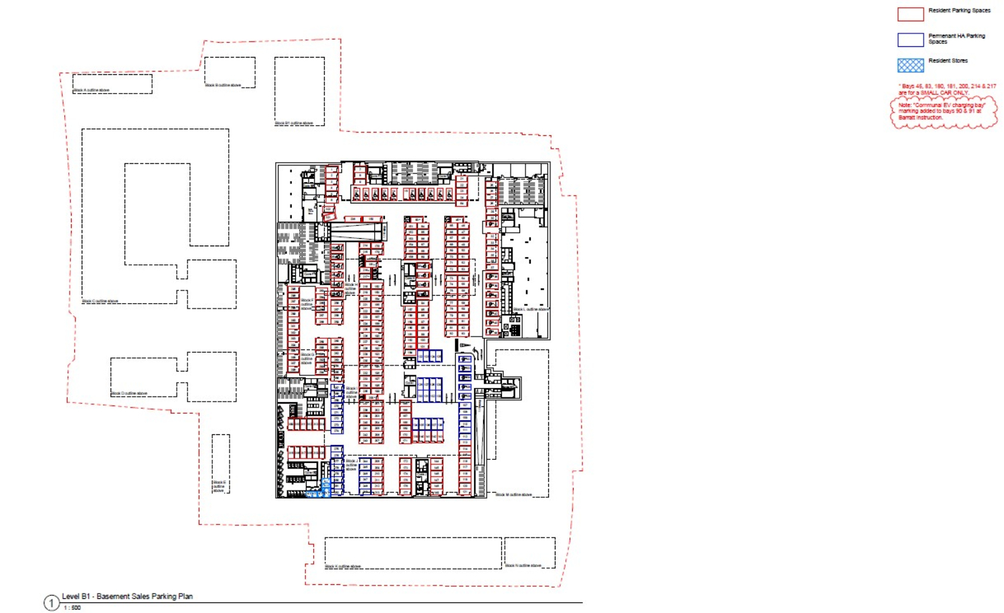
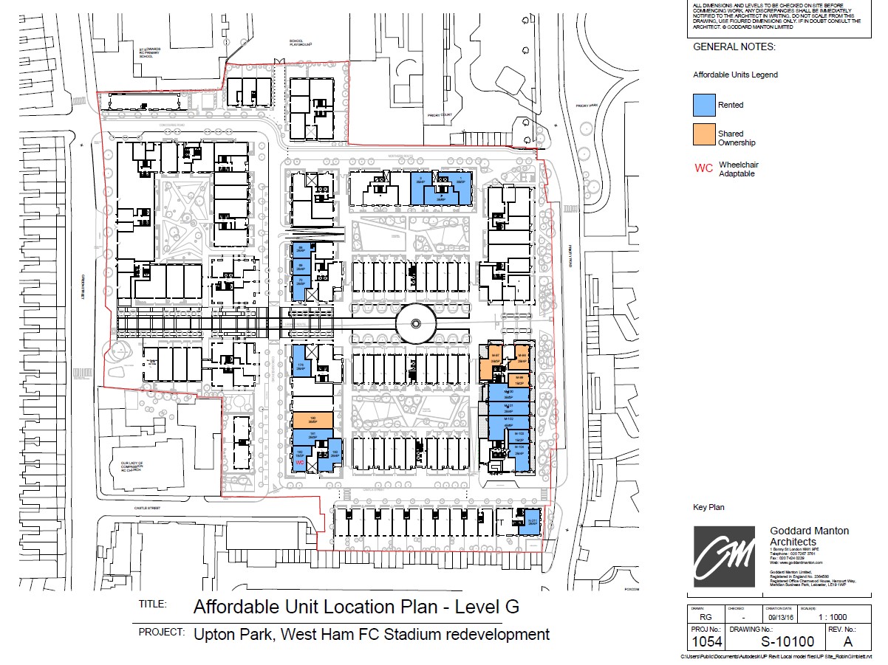
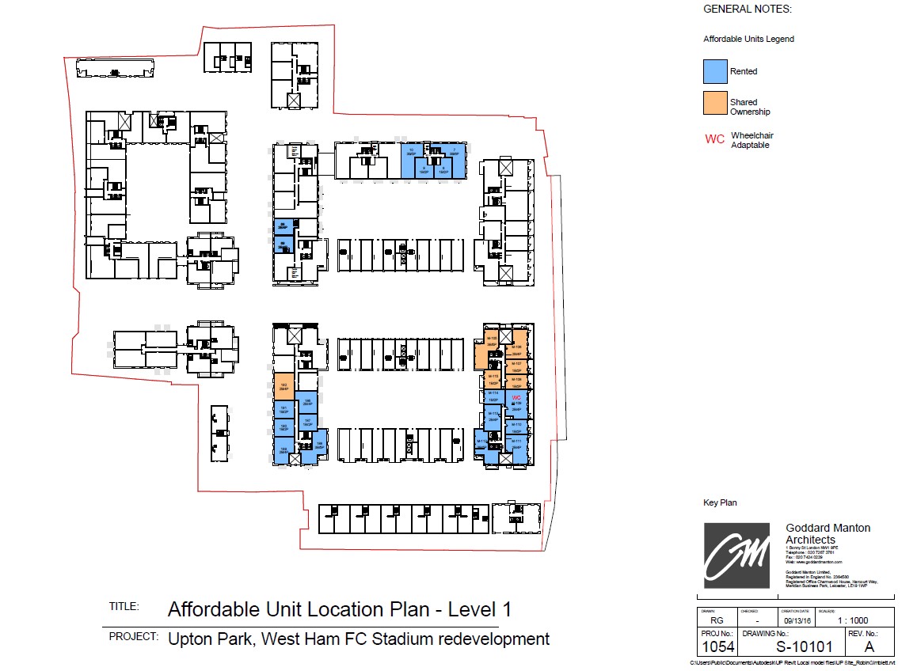
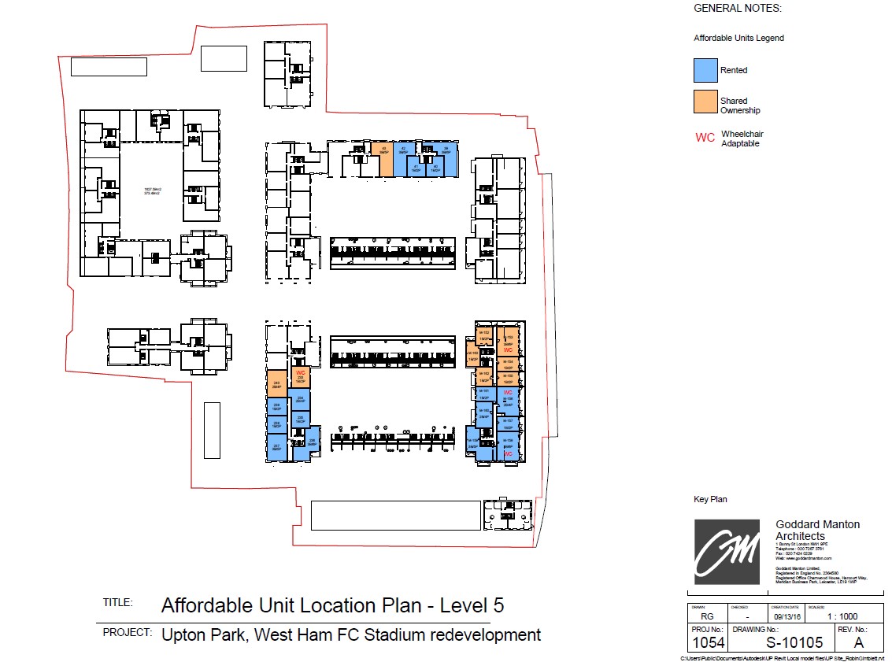
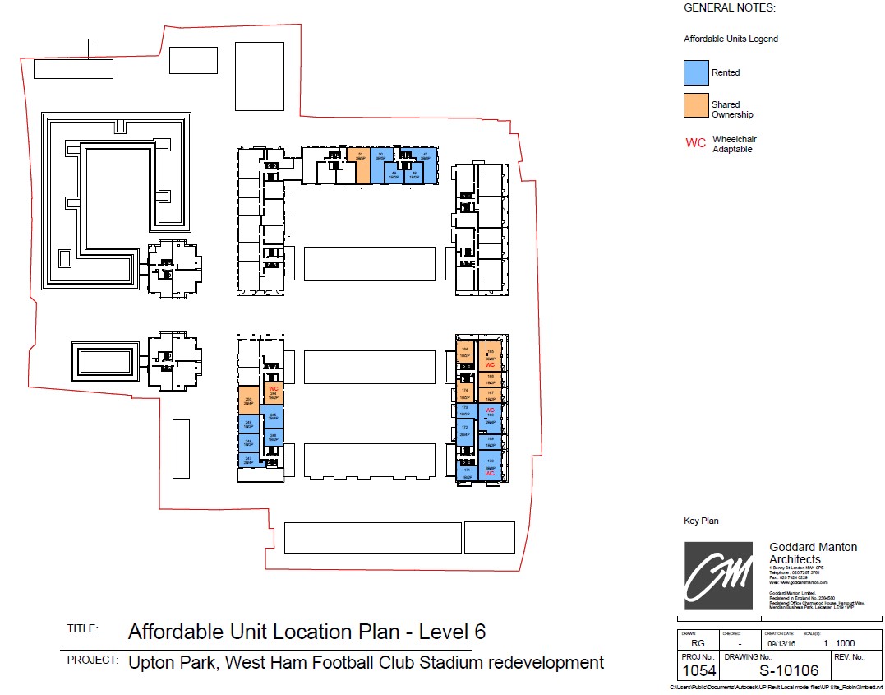
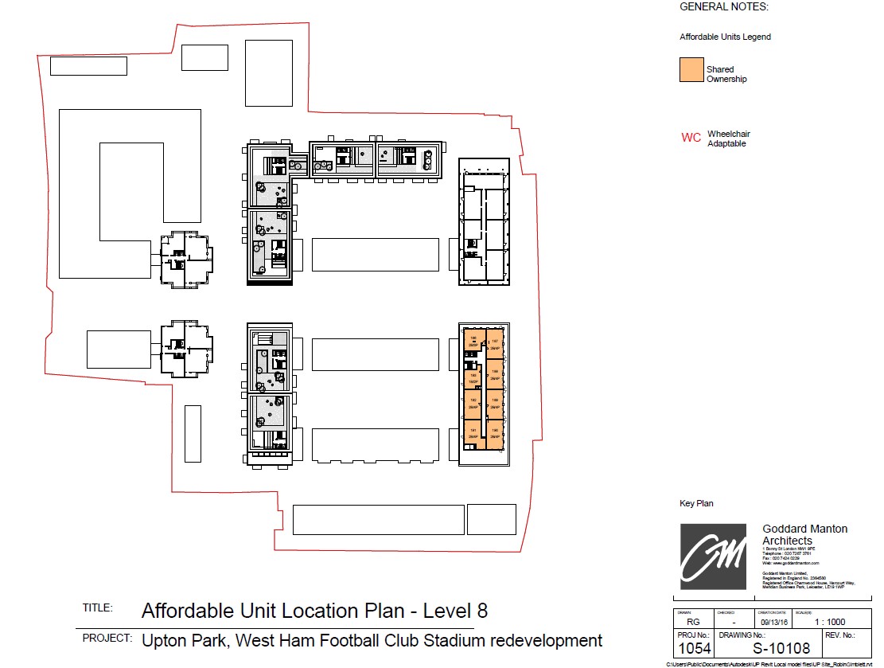
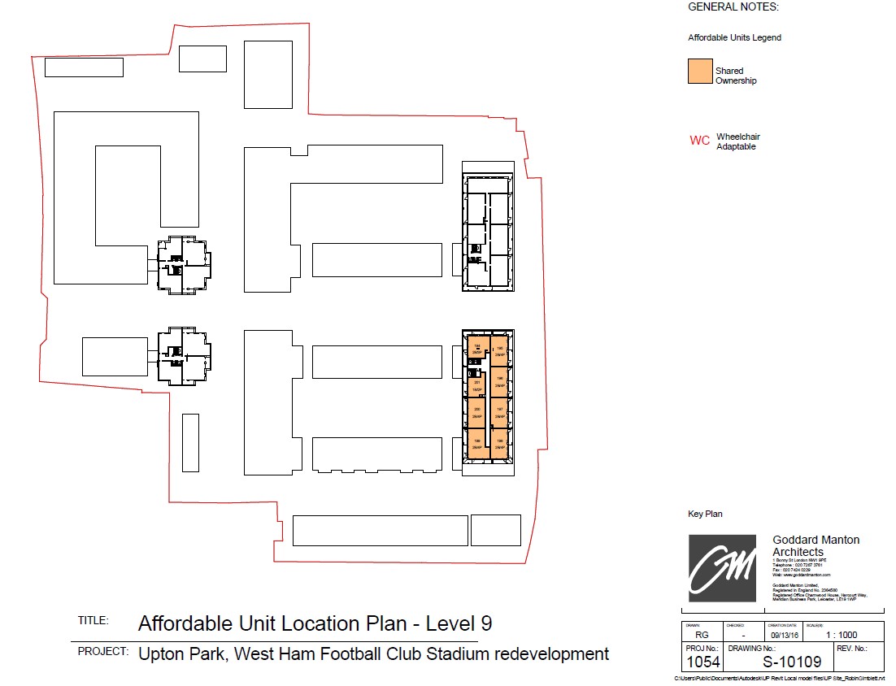
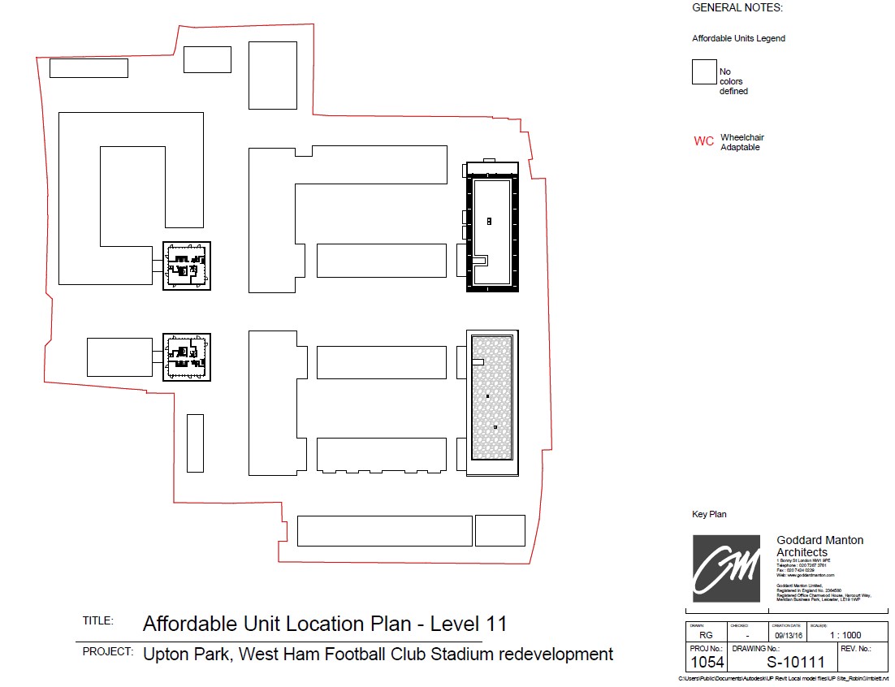
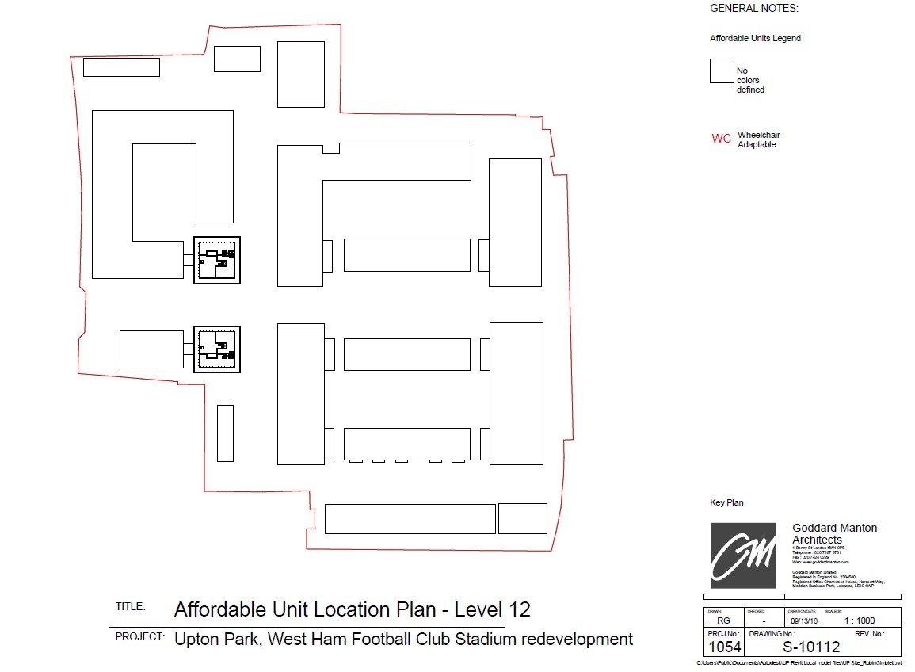
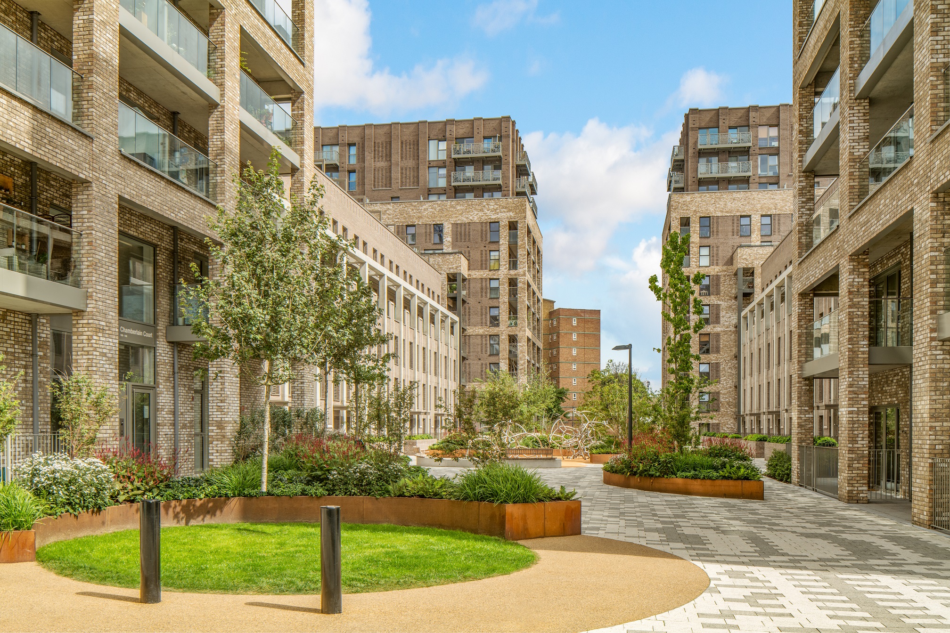
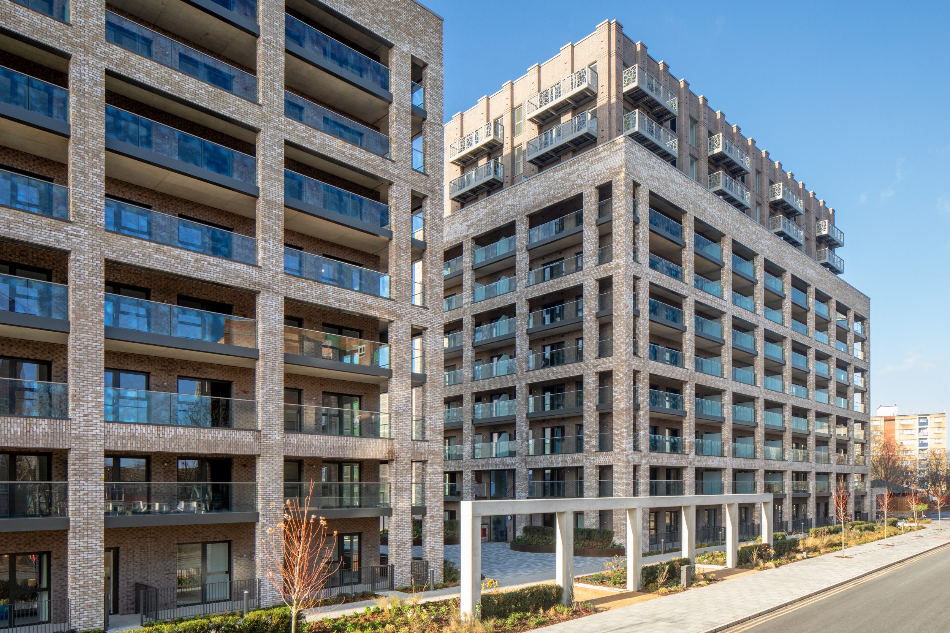
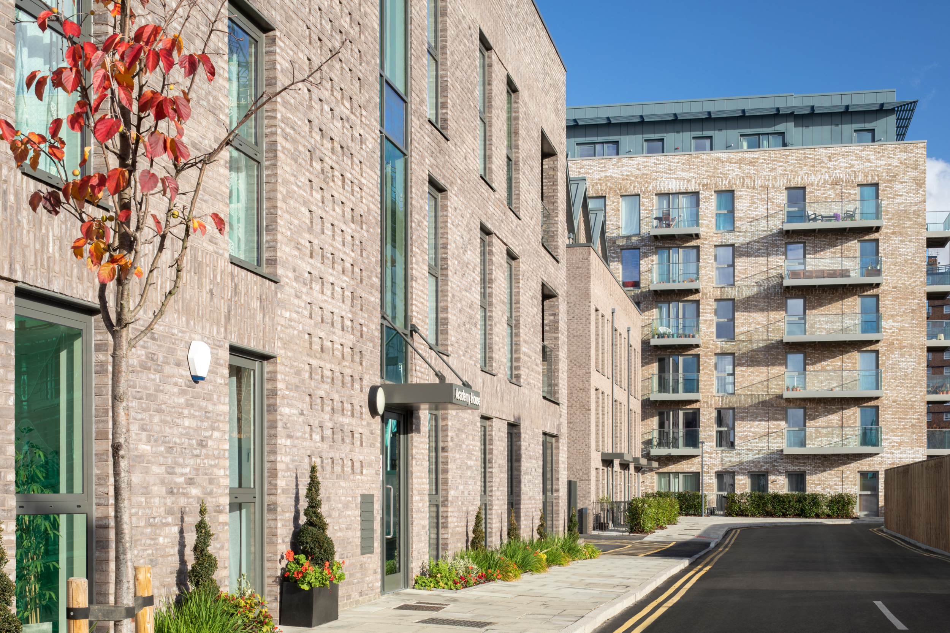
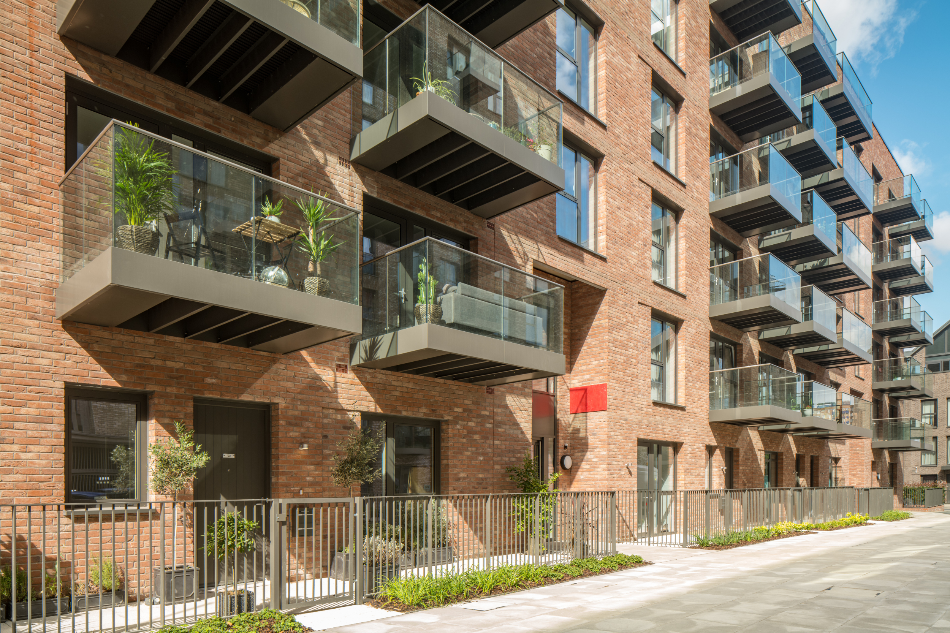
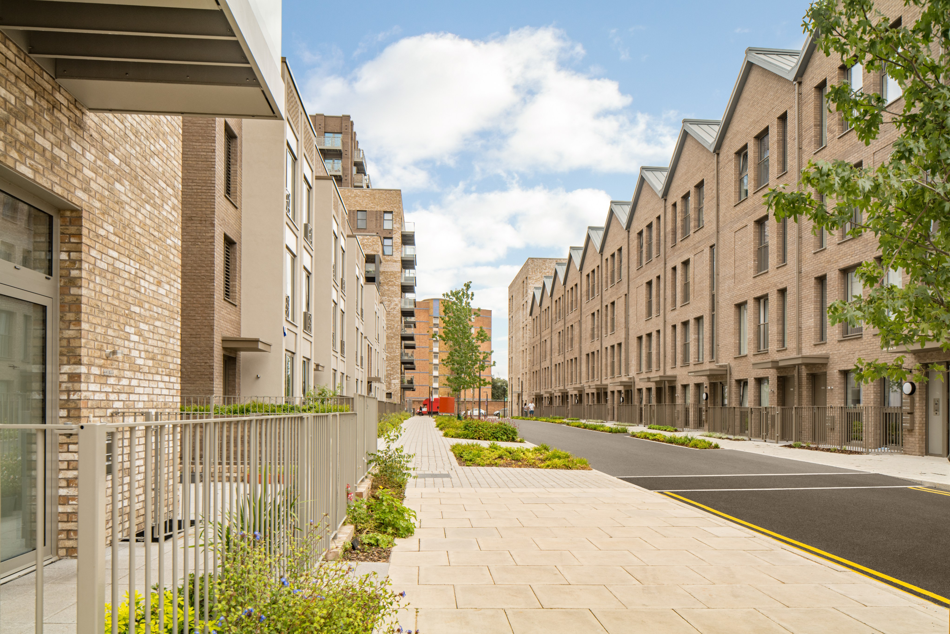
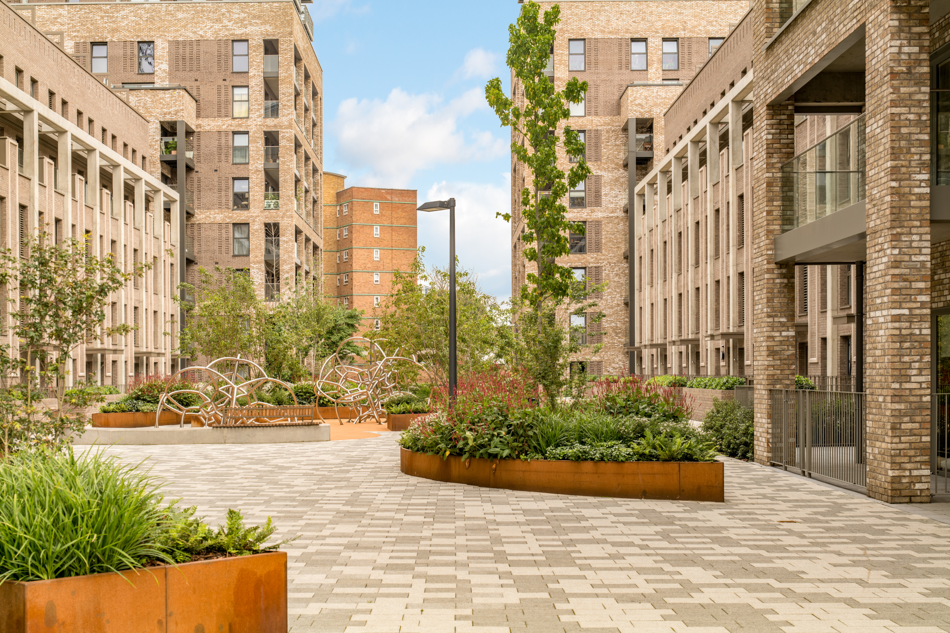
The Design Process
Upton Gardens, occupying the former West Ham football club’s Boleyn Ground, is an outstanding example of how a thoughtful development project can be a catalyst for regeneration. New homes, parks and improved transport options will reinvigorate the London Borough of Newham and complement the existing streetscape.
Following the football club’s move to Stratford in 2016, the area around Upton Park faced an uncertain future, and was already identified by the Government as being an area of deprivation. However, the provision of high-quality homes, commercial units, public open spaces and a
6,000 sq ft community space earmarked by Newham Council, has driven significant change that has benefited local people and businesses.
The residential building replace an unused, inward facing football stadium and retains a similar size to the original stadium. A range of red brick buildings mark the approach of the site while the taller tower gatehouses sit in the same position as the iconic yellow turrets of the original stadium entrance. The pitch’s former centre circle is now a paved circular courtyard at the heart of the
open space, covering the reburied Bobby Moore capsule and featuring seating on recreated sections of the stadium’s East Stand colonnade.
On the main roads, duplex homes with front doors at ground level and well-proportioned front gardens, helping the streets to feel active and healthy. Each apartment block has its own character, marked with different brickwork, architectural features and roofs, and are arranged around three communal gardens. Tree-lined streets, extensive tree planting and bird boxes aim to increase biodiversity.
New pedestrian and cycle routes cross the site, linking with Cycleways, and there is parking provision for 1,000 bikes, underground car parking and EV charging points. Encouraging sustainable travel, Upton Park Underground station is six minutes’ walk away.
Key Features
As a regeneration scheme, Upton Gardens was designed to improve the area. The eyesore of an unused football ground was transformed into high-quality housing and public open space, increasing recreational opportunities and providing new east-to-west pedestrian and cycle links. The design was shaped by public consultation. The stadium was a much-loved landmark, so features such as public seating based on its East Stand colonnade, placing the heart of the open space at the pitch’s former centre circle and including football-related design cues, memorials and statuettes around the development, helped to commemorate that history while looking firmly towards a brighter future.
 Scheme PDF Download
Scheme PDF Download








